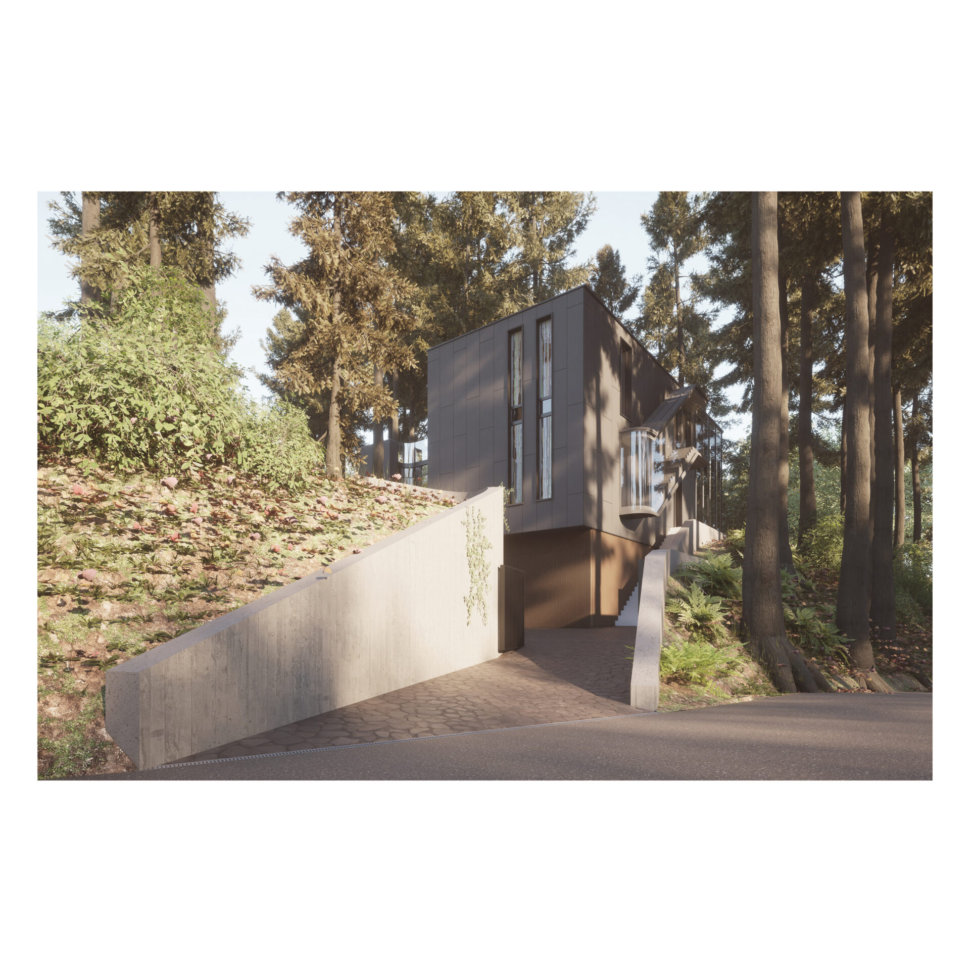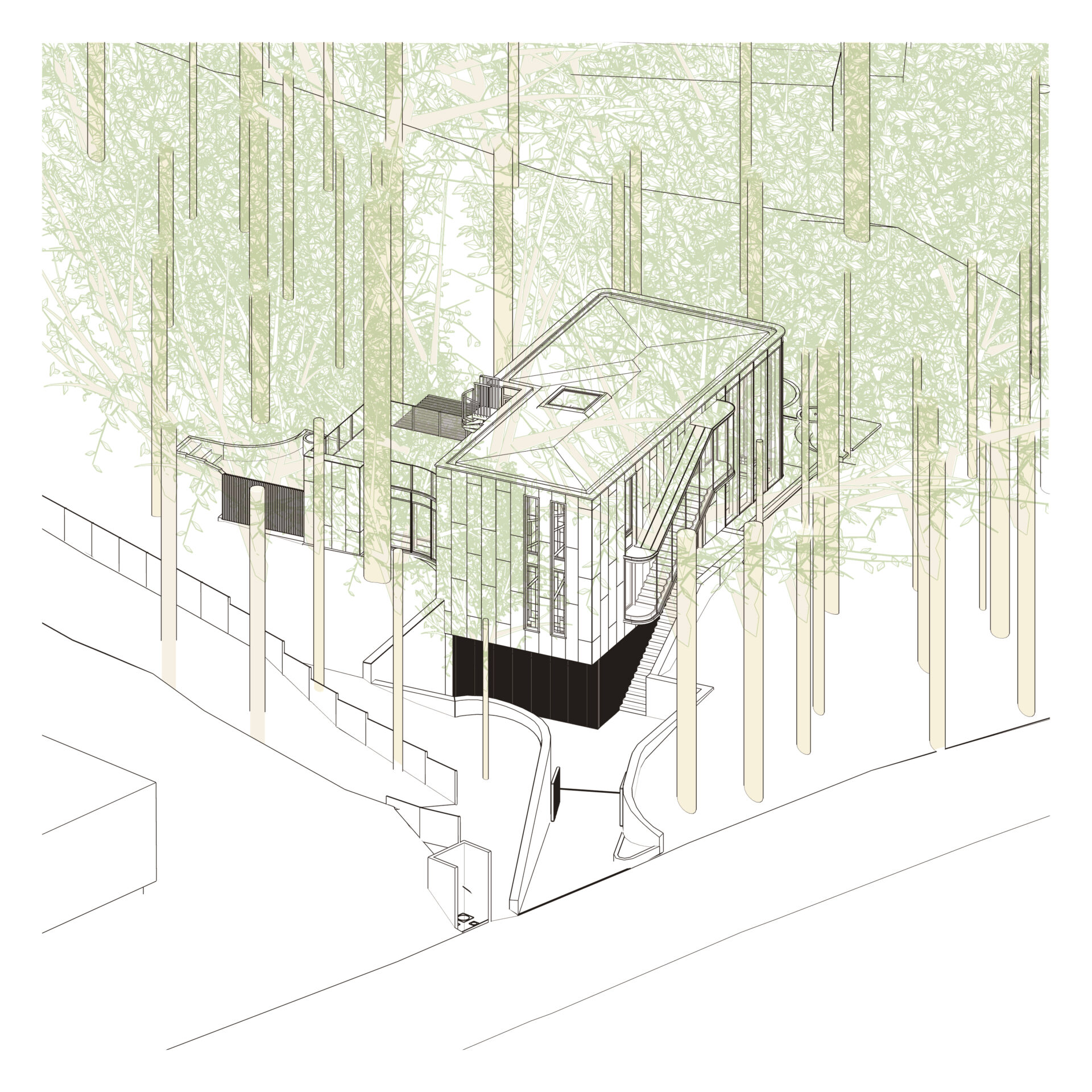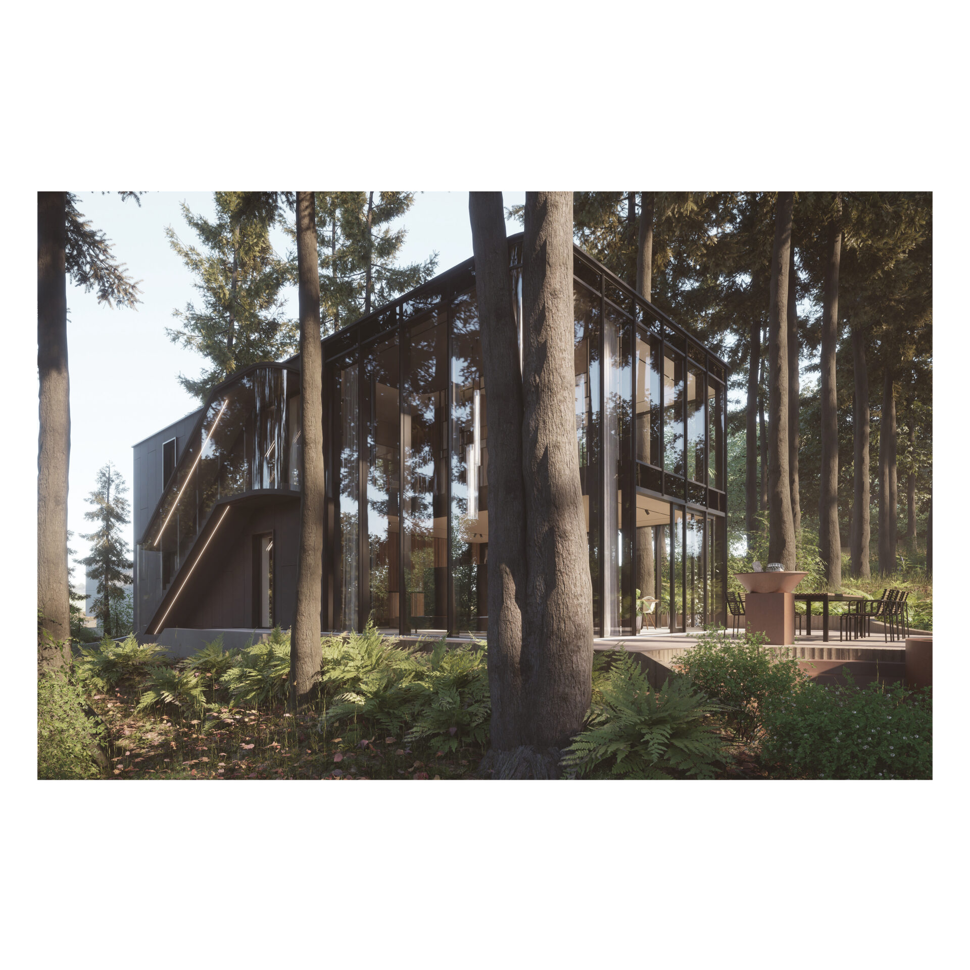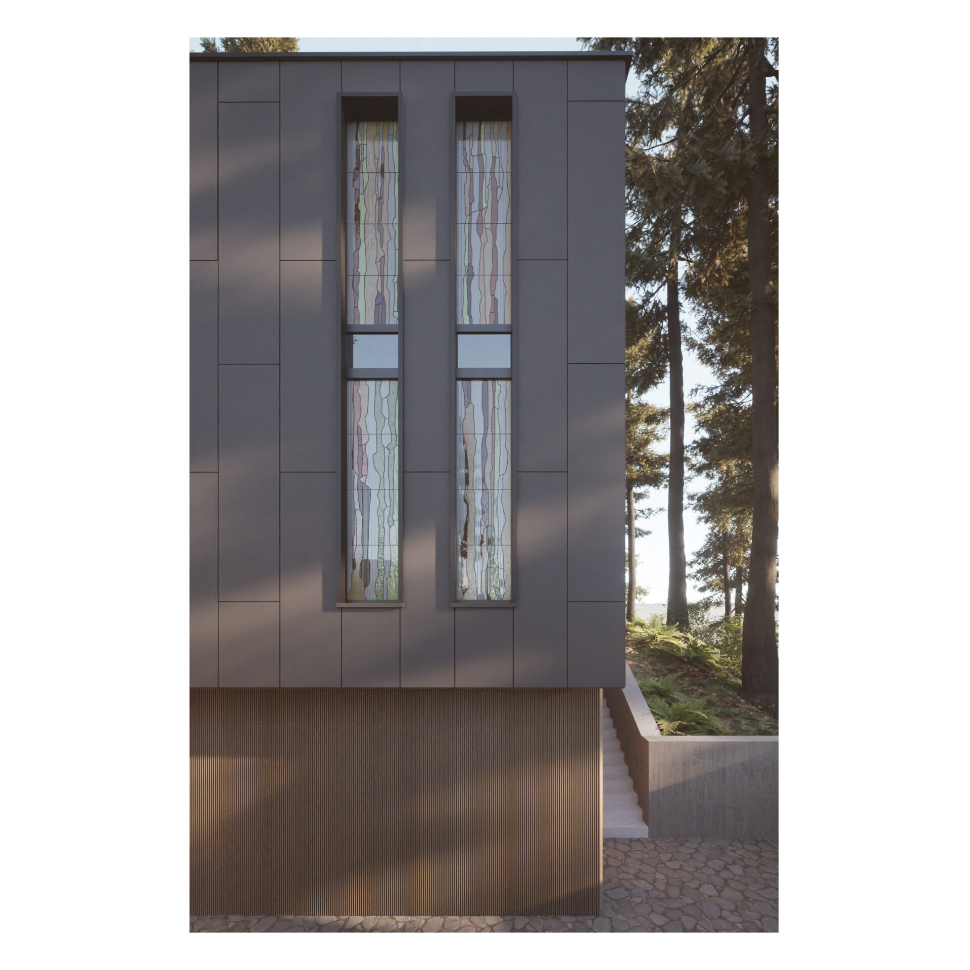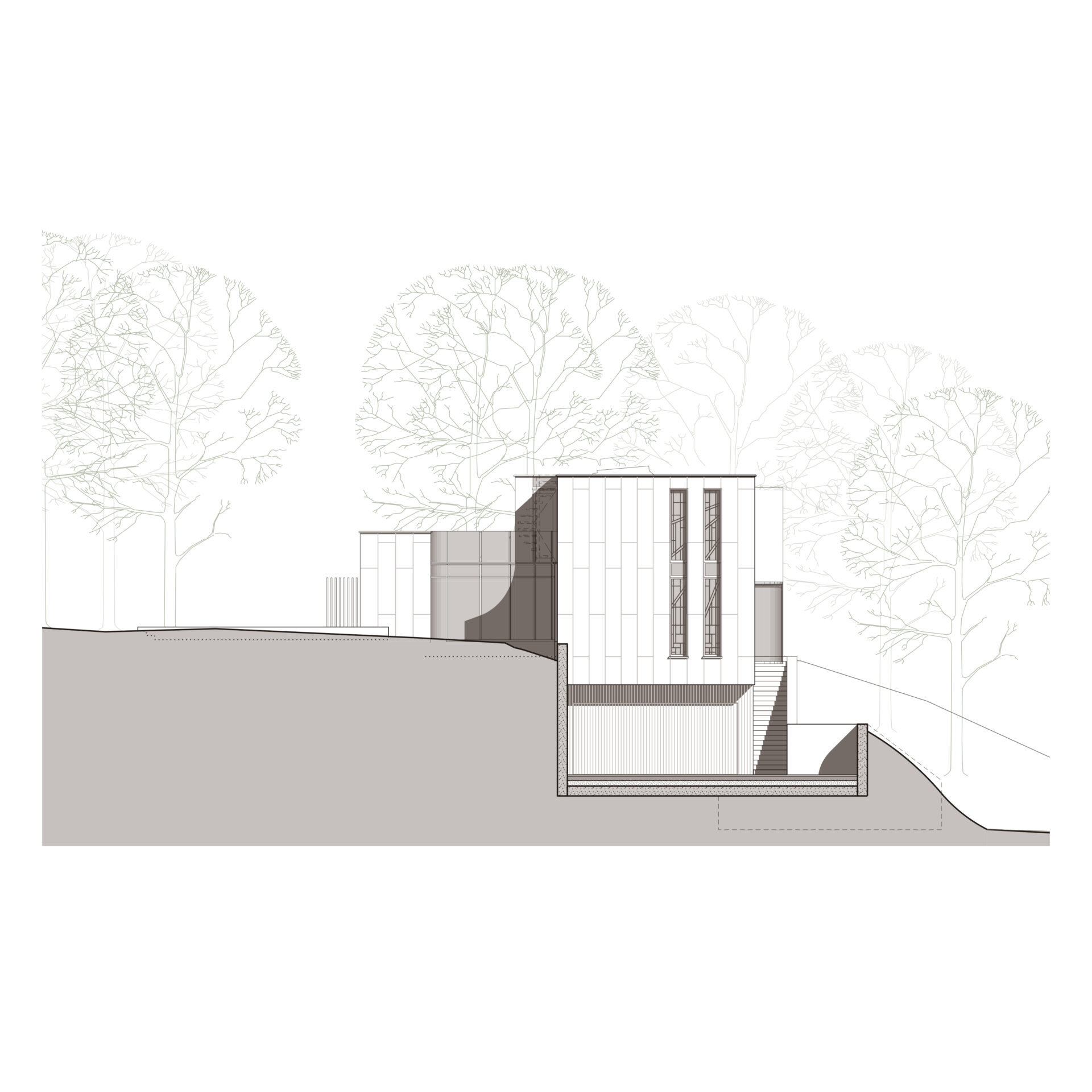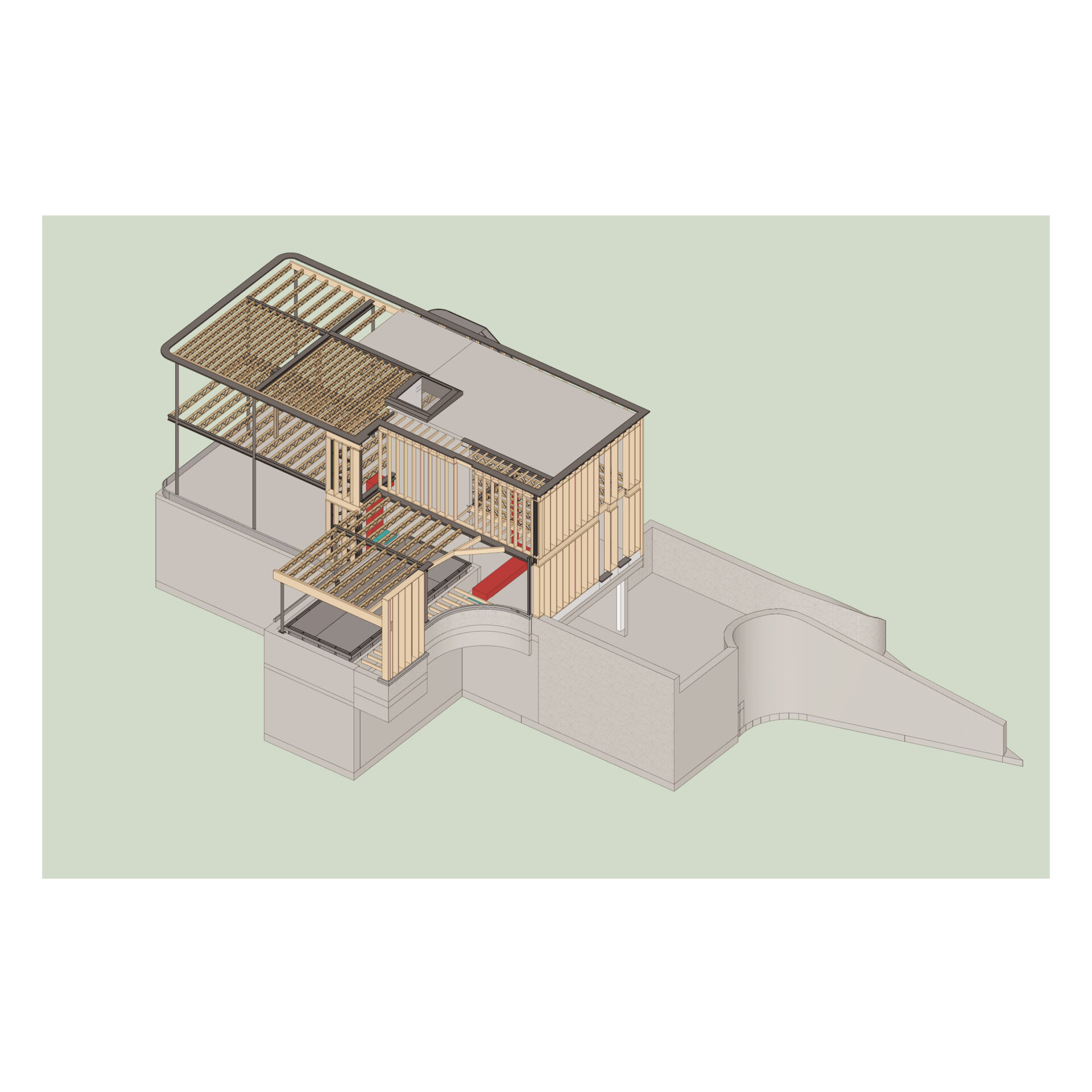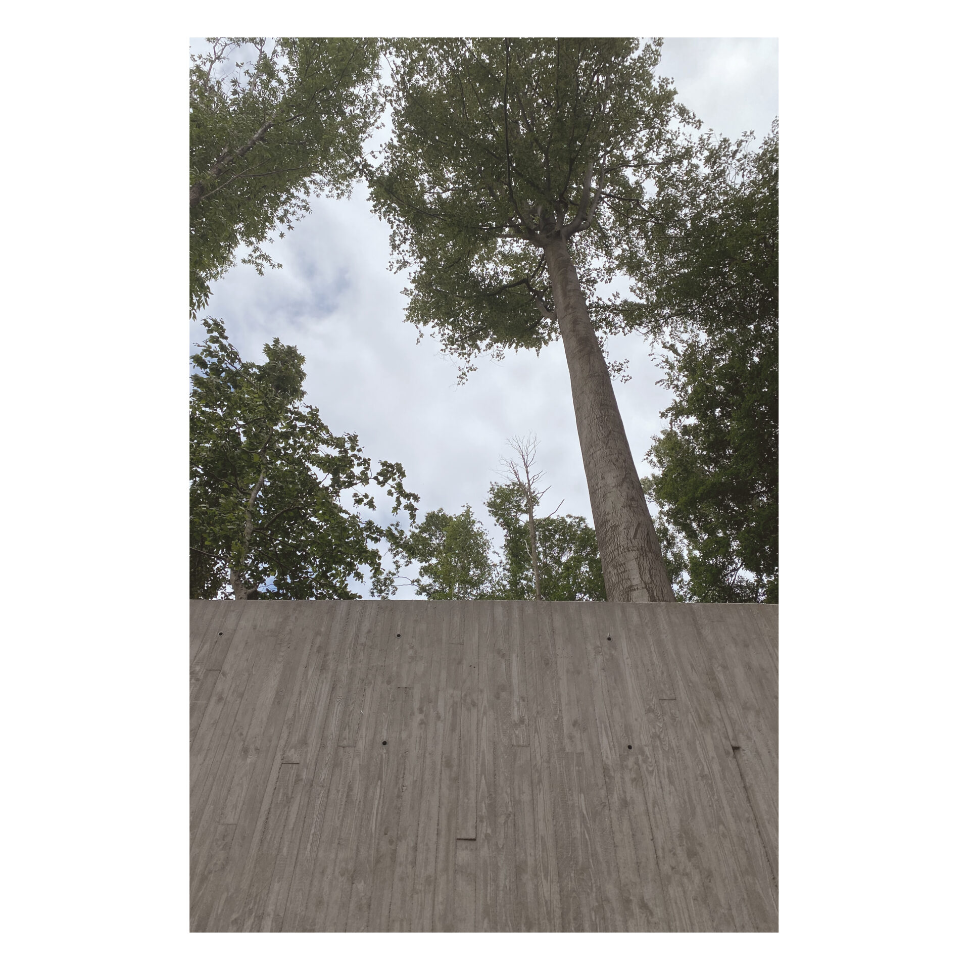Exclusive living in the forest
18075
This high-end villa in the woods aims for a harmonious integration into its surroundings through whichs the boundaries between inside and outside were minimalized.
The design for this villa is a synthesis of its environment. The sloped terrain posed an additional challenge to integrate the house into its environment.
The design layout is optimally tailored to the existing vegetation so that a minimum of trees are felled.
In order to guarantee spacious views from within the house, which is made difficult by the natural slope of the site, the design provides a plinth on which the building rests. This is located at street level and is largely underground due to the rising slope. The location of the plinth also makes it possible to enter the forest from the rear at the level of the house. Large windows open the house towards the forest, as well as the forest unto the house. The boundary between inside and outside is therefore blurred. The floor levels are interconnected by a glazed staircase along the facade like a Corbusian ‘promenade végétale’ that leads the visitor between the trees.
Structurally, this villa is conceived as a hybrid system of concrete, steel and timber frame construction.
The house consists of a concrete base covered with vertically grooved facade cladding. The two upper floors will be provided with nuanced vertical cladding.
On the street side, mainly the zone near the driveway, a more secure and closed character is aimed for, to the benefit of privacy, while the south and east sides of the house, facing the forest, are opened up with large windows to blur the boundary between inside and outside as much as possible. This effect is also enhanced by visually extending the floor tiles outside. By designing the interior simultaneously with the house, the aspect of the forest was fully absorbed into the interior in terms of choice of materials and design.
Together with the vertical linearity of the materials and textures used, which are inspired by the vertical interplay of lines of the existing trees and the combination of color tones that refer to the forest environment and the careful placement of the building between the trees, the project pays respect to its surroundings.
programme
full service project construction of a high-end villa
location
Belgium
task
architecture stability techniques interior infrastructure
date
2018
status
In progress
pictures
PM-architecten
visualisations
PM-architecten

