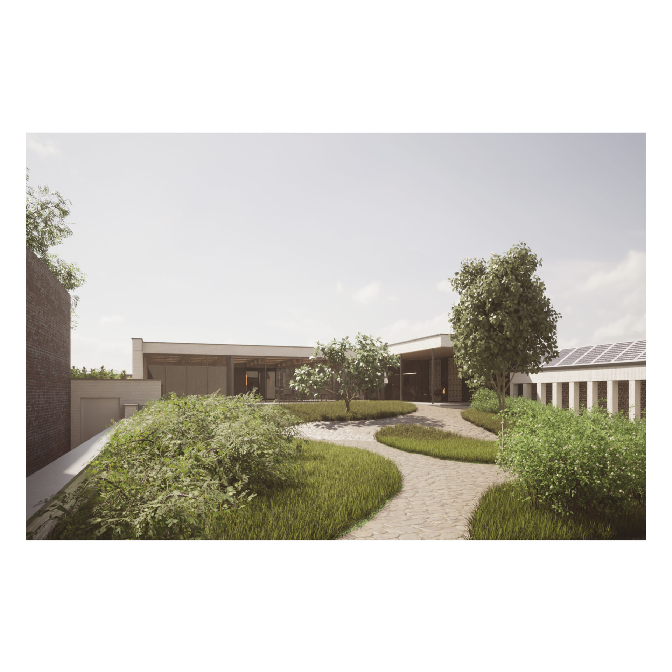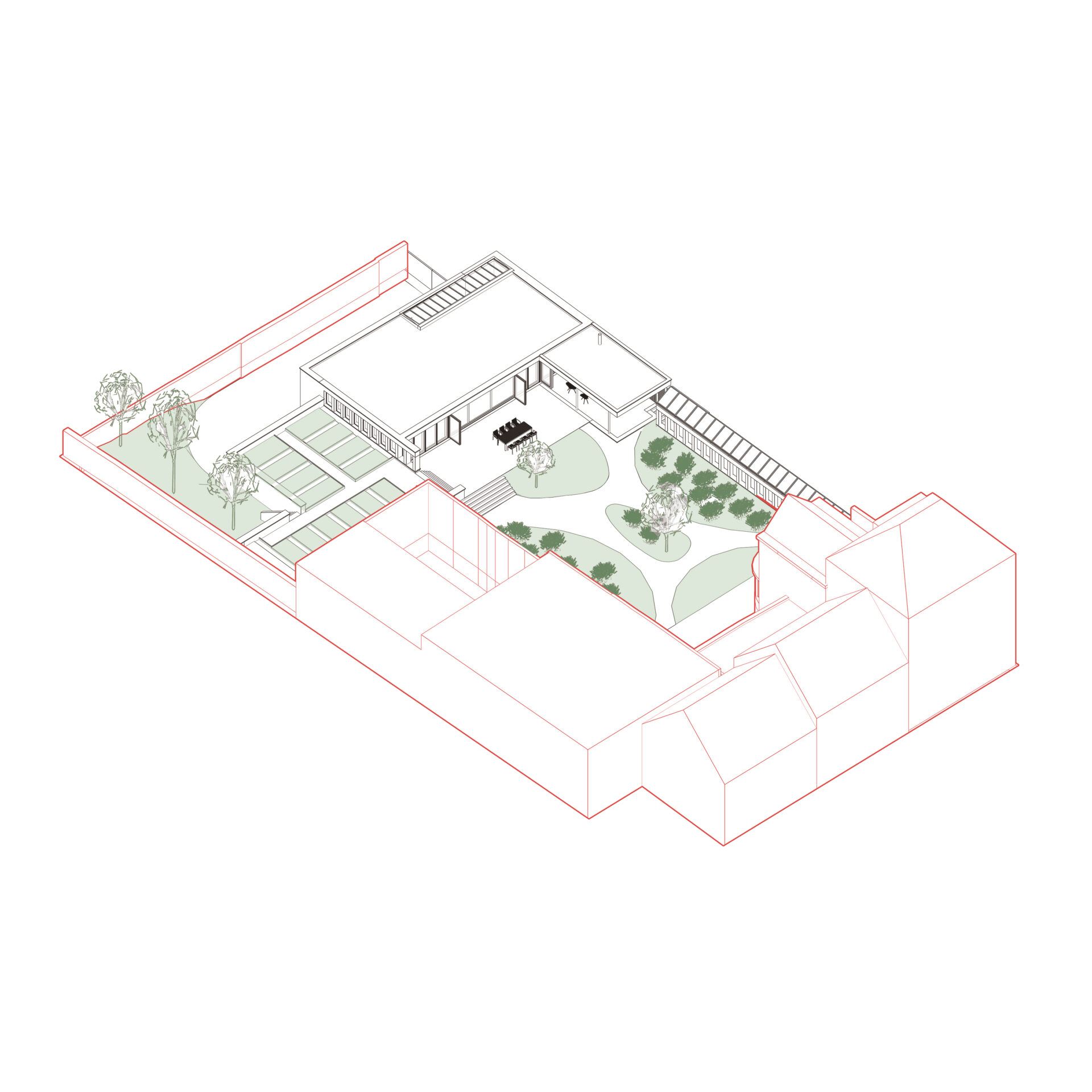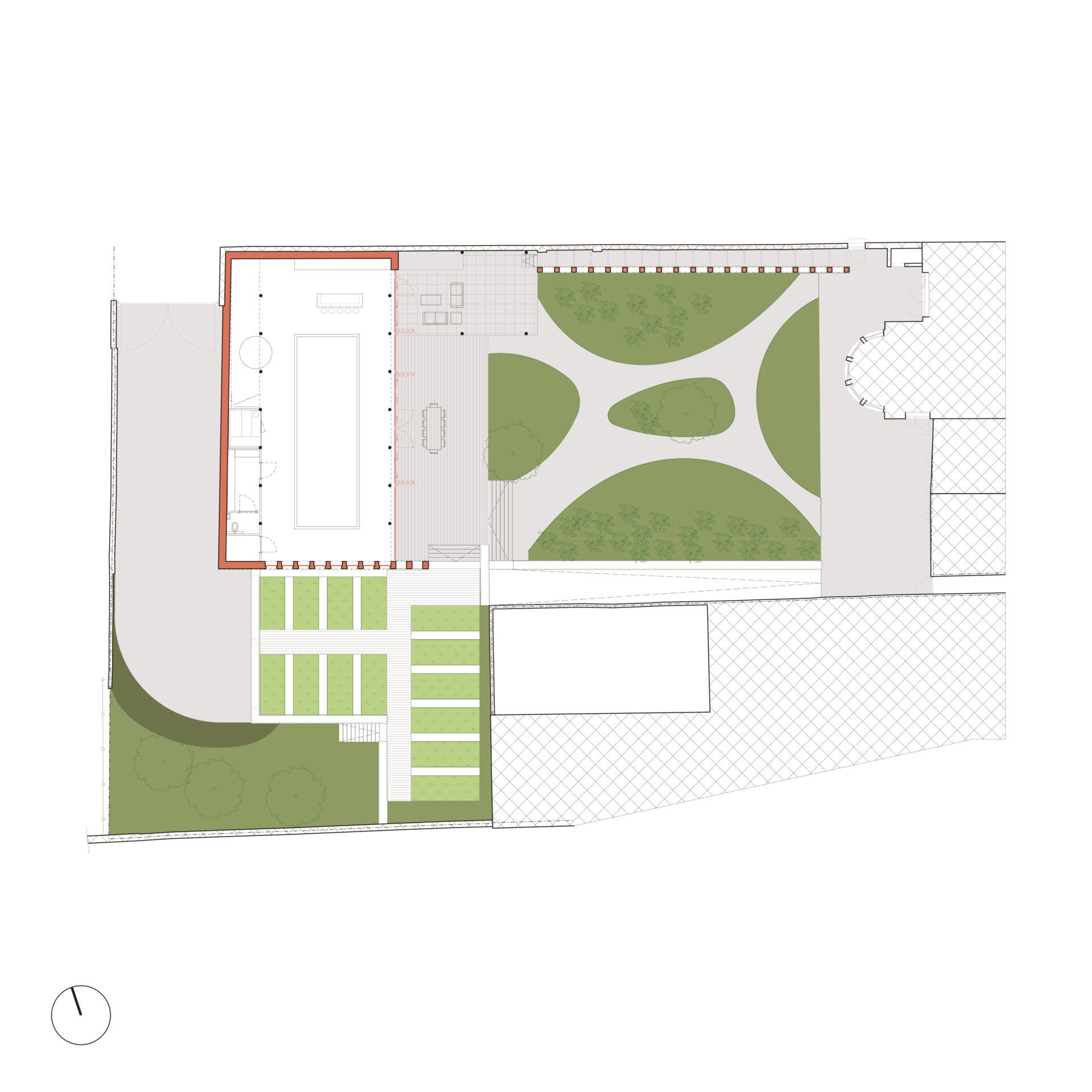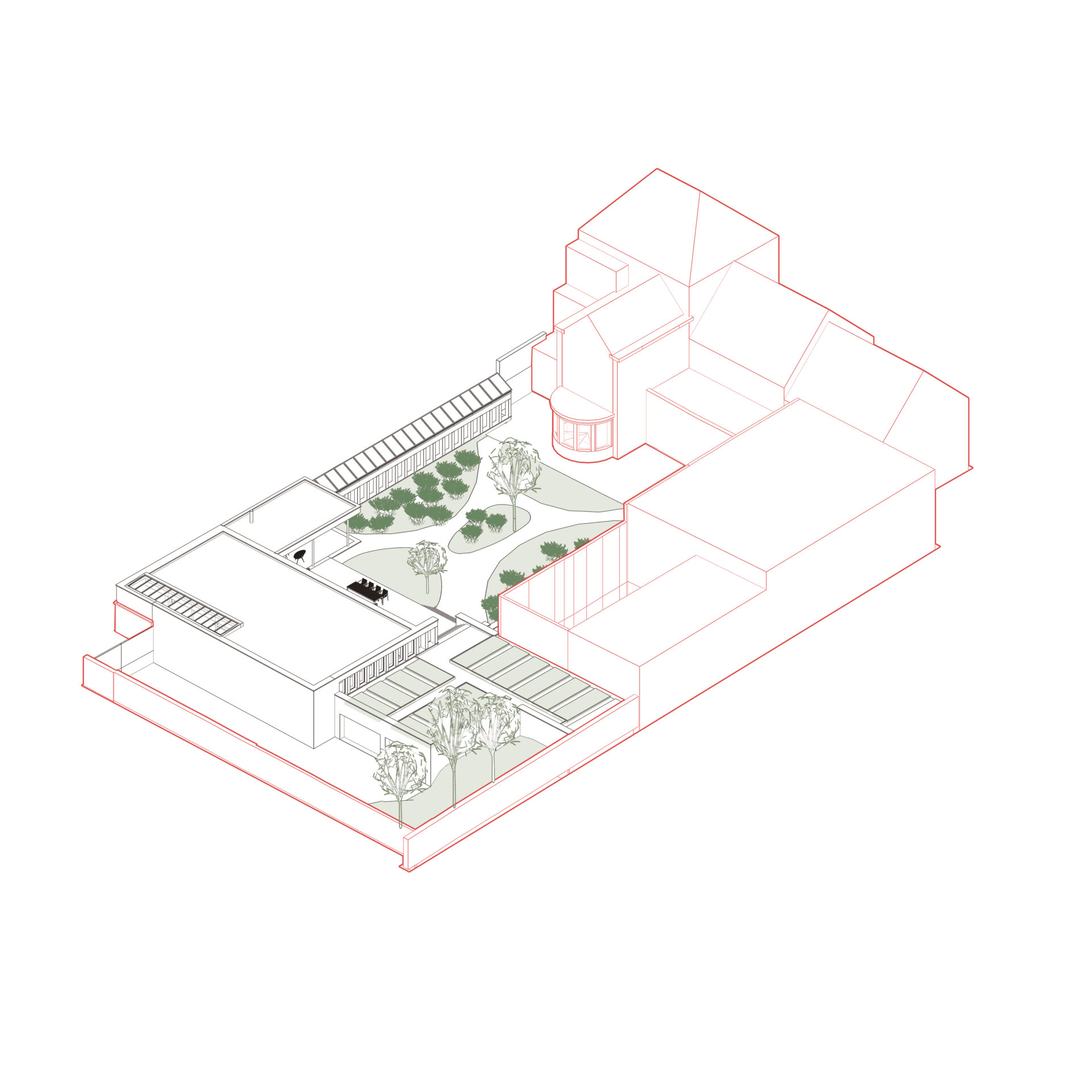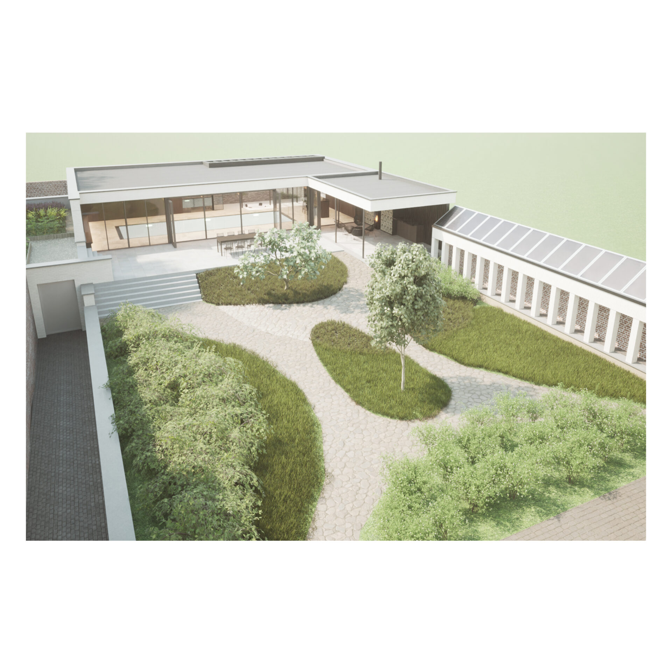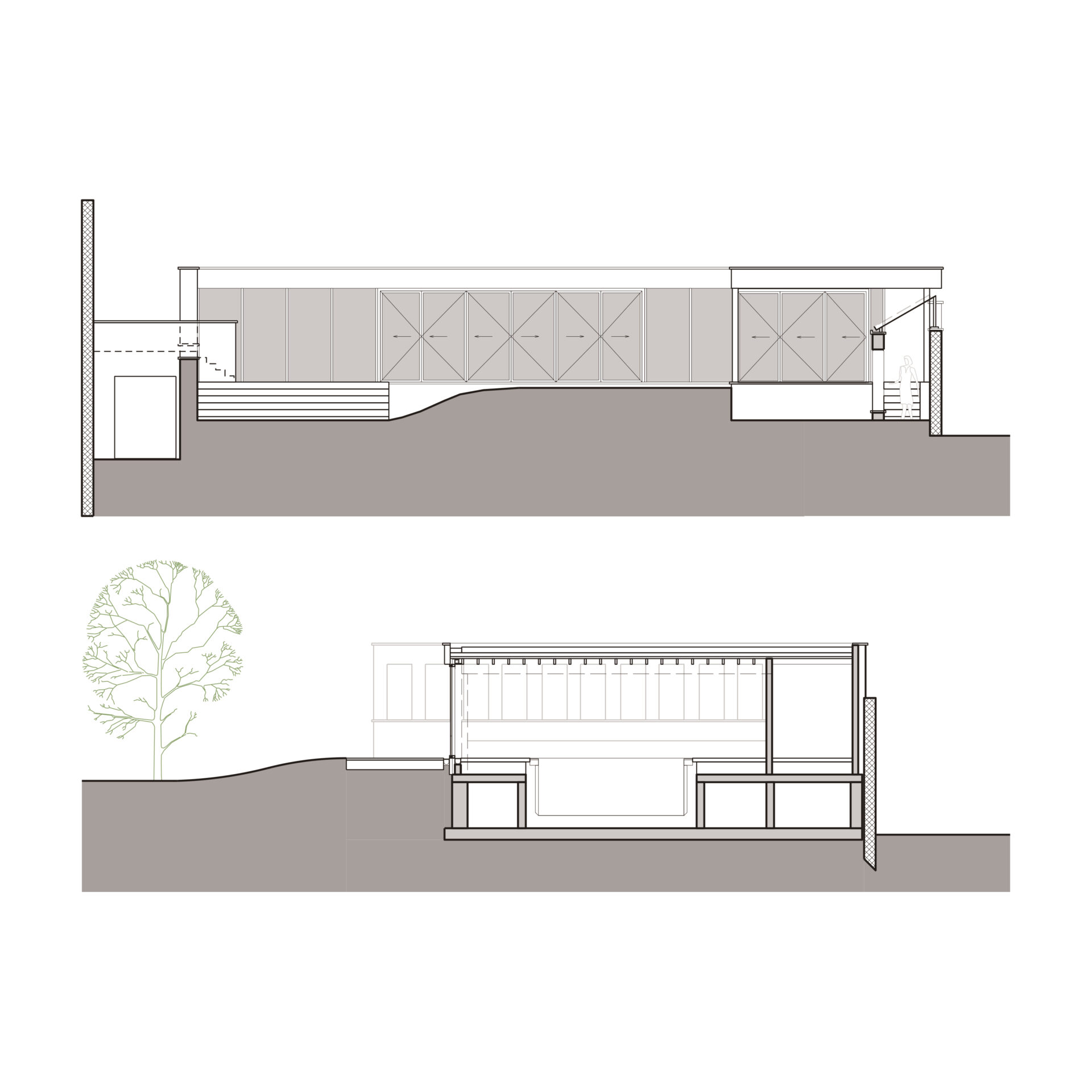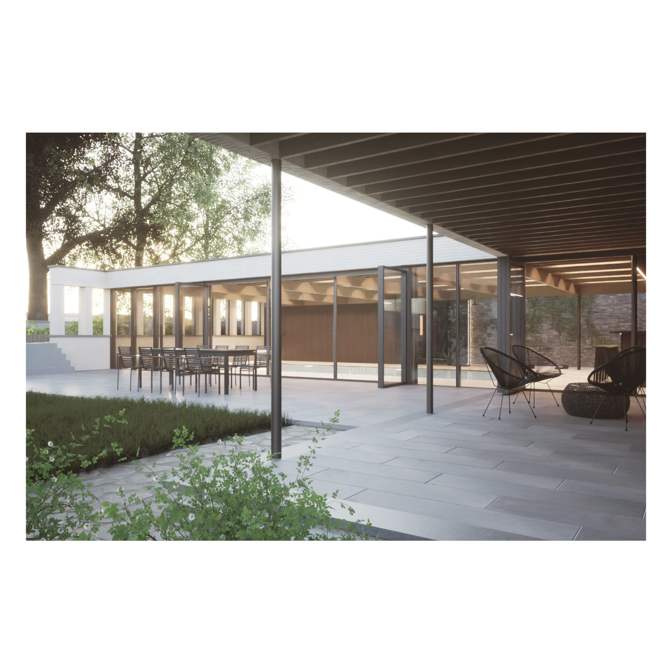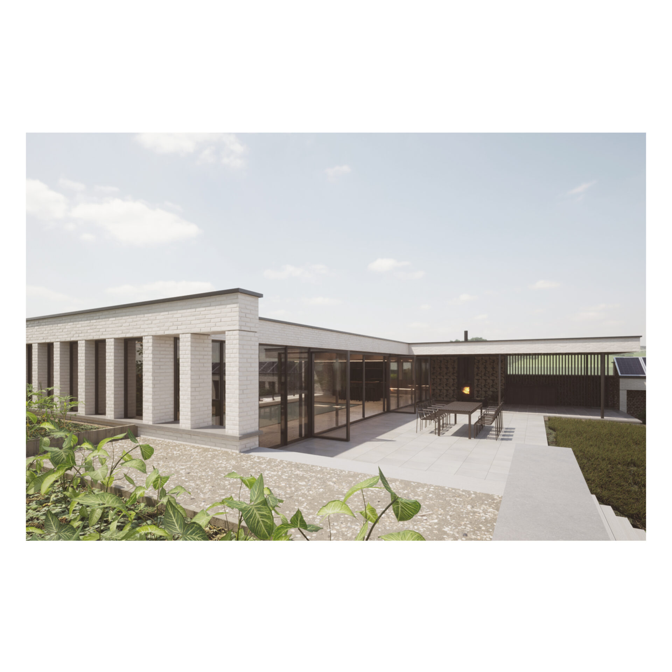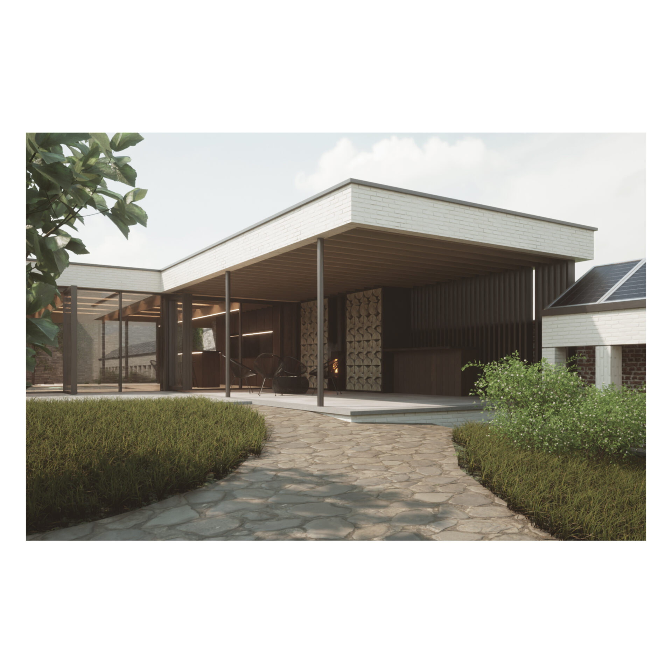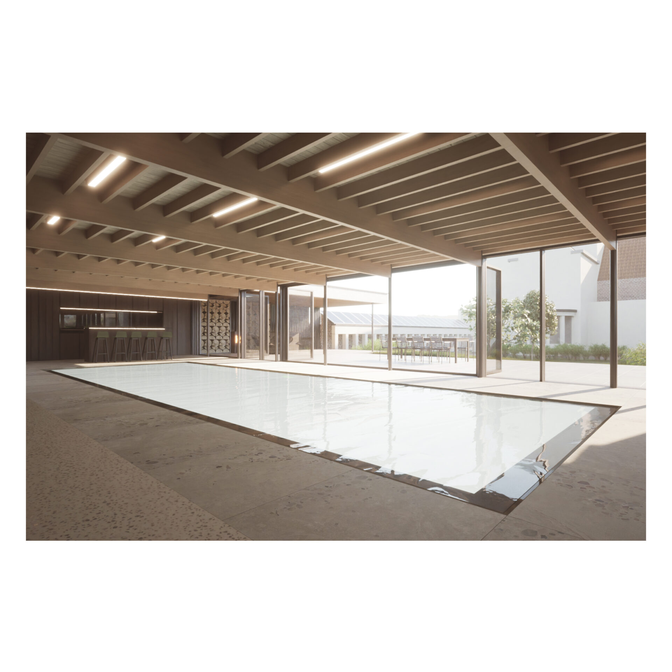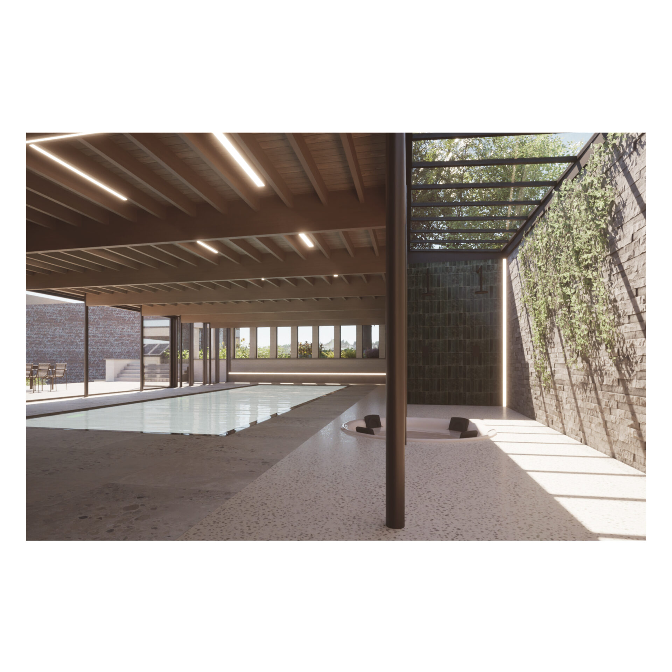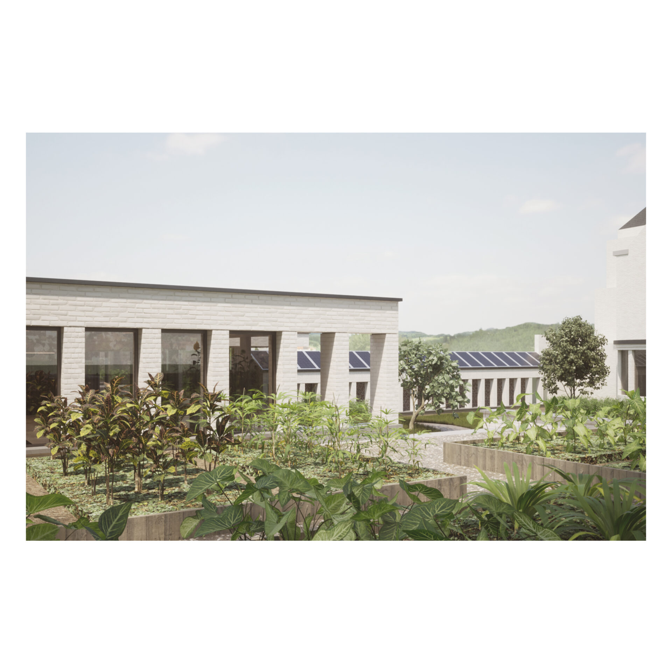Garden design with pool house
21012
This design depicts a garden layout with a pool house as an extension to the existing late nineteenth-century mansion. The stylistic uniformity and simplicity connects the new with the existing volumes and gives direction to the overall garden experience.
The concept is simple in its purpose. A new volume is implemented at the back of the plot that will contain both the new pool house and garage. The garden is then laid out between the existing and new volumes, with a gallery along the boundary wall that connects both, which also gives the garden a rustic atmosphere. In addition to a stylistic and organizational benefit, the gallery also has a technical advantage, namely the implementation of solar panels to obtain optimal orientation.
The location of the pool house on a garage base at the back of the plot also absorbs a crucial height difference in the terrain, which optimizes the amenity value of the garden. The exposed roof of the garage is also used as an intensive green roof with the possibility of vegetable gardening. In this way, a rustic garden experience can be created on several levels in the middle of a busy city.
programme
design for new pool house and garden
location
East-Flanders
task
architecture study
date
2021
status
Design
pictures
PM-architecten
visualisations
PM-architecten

