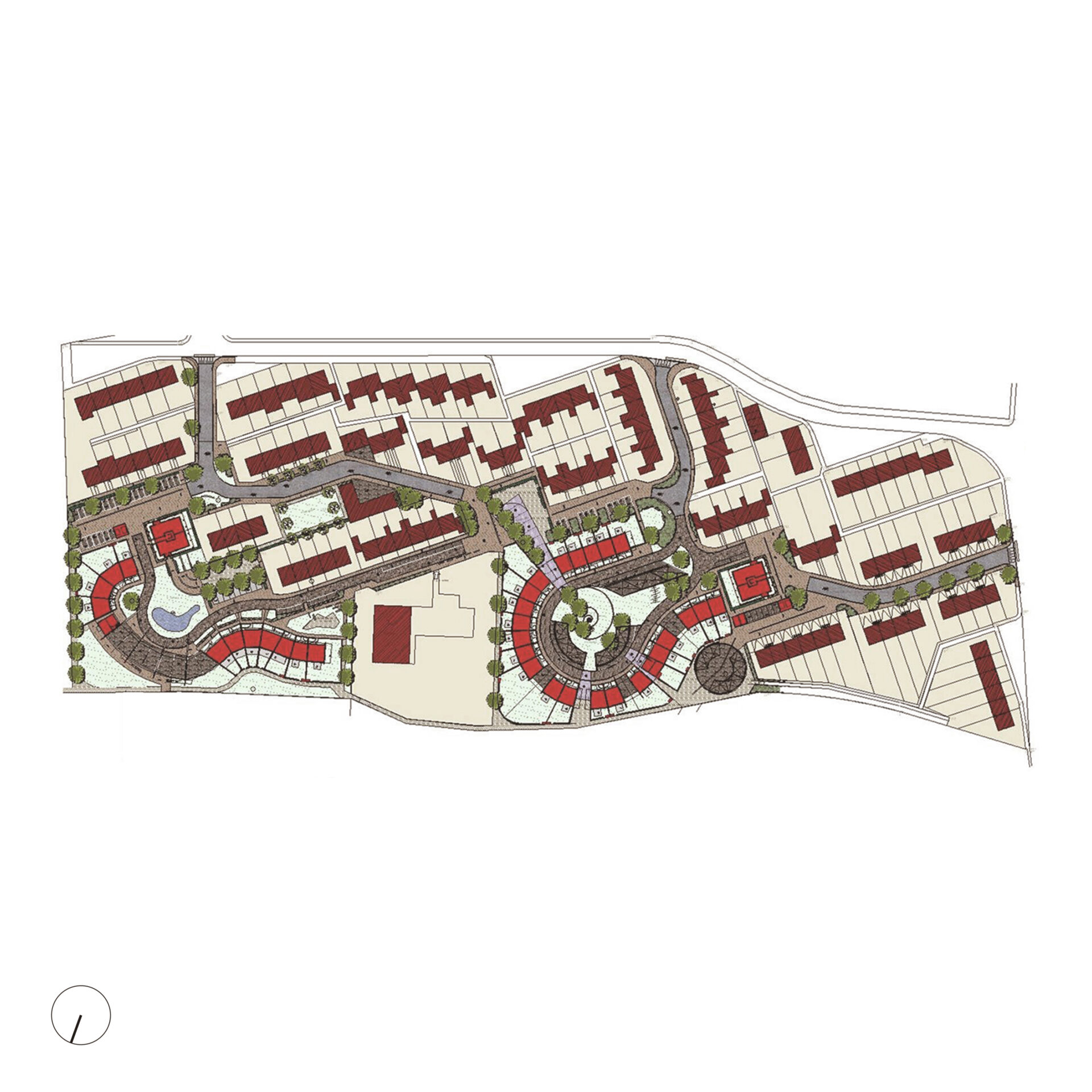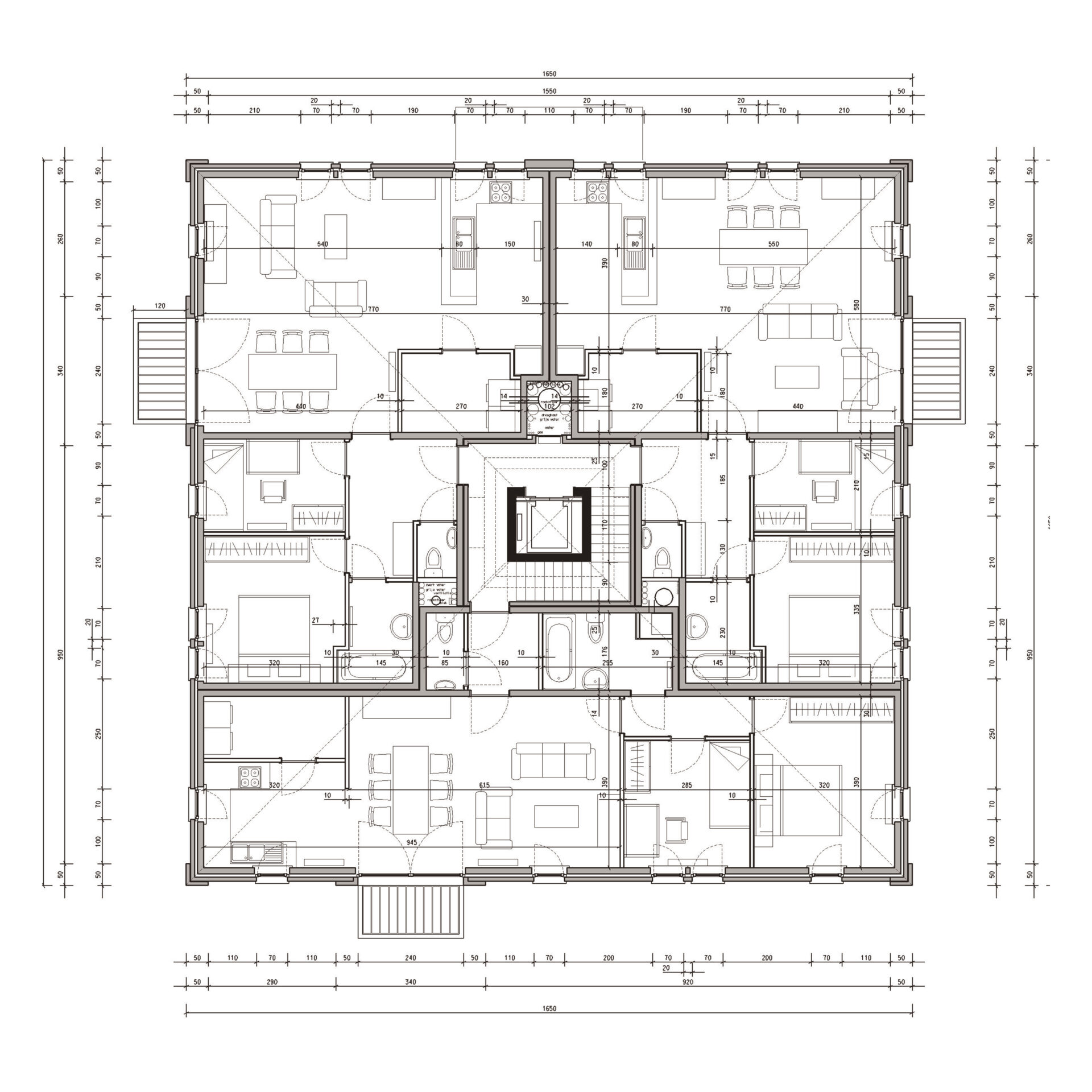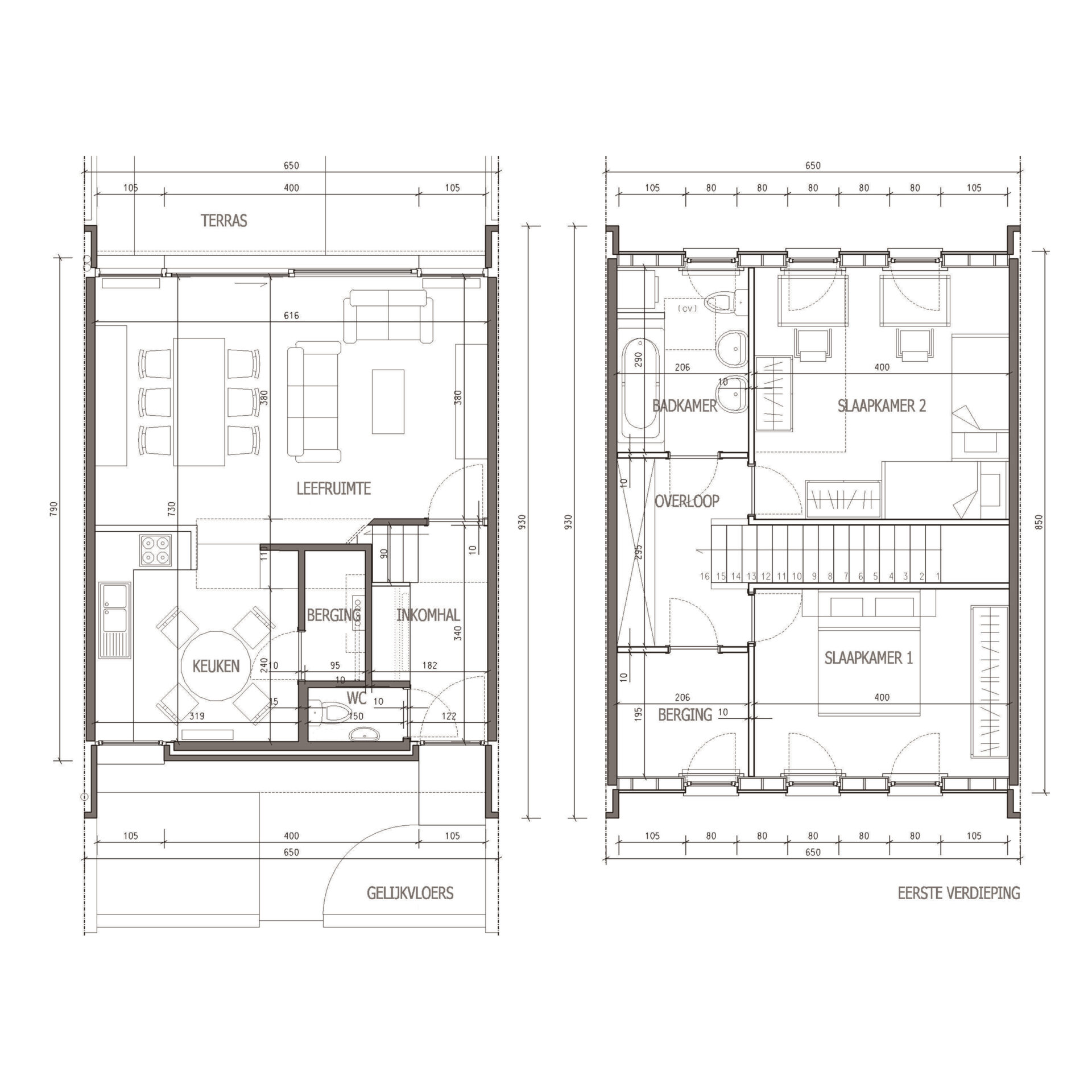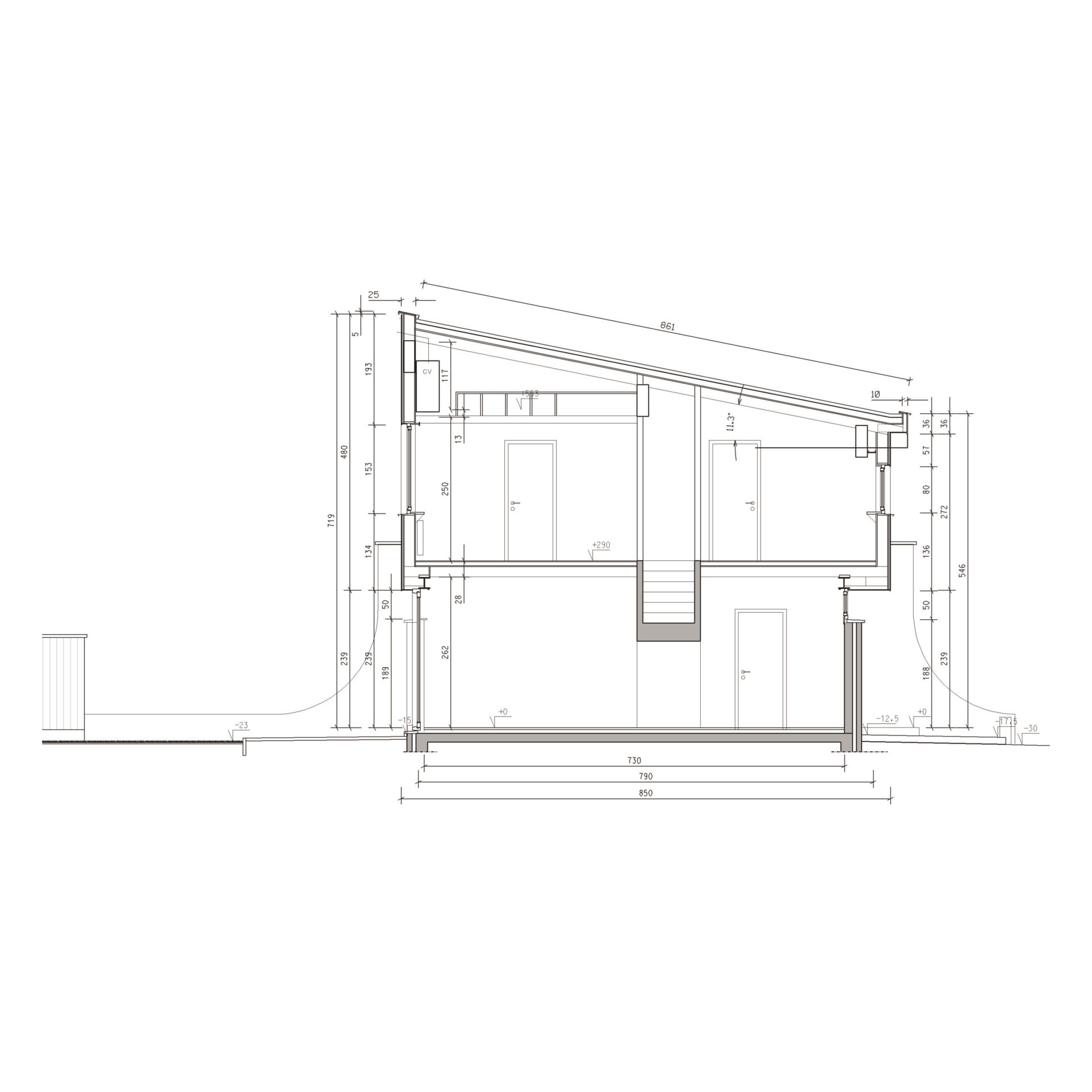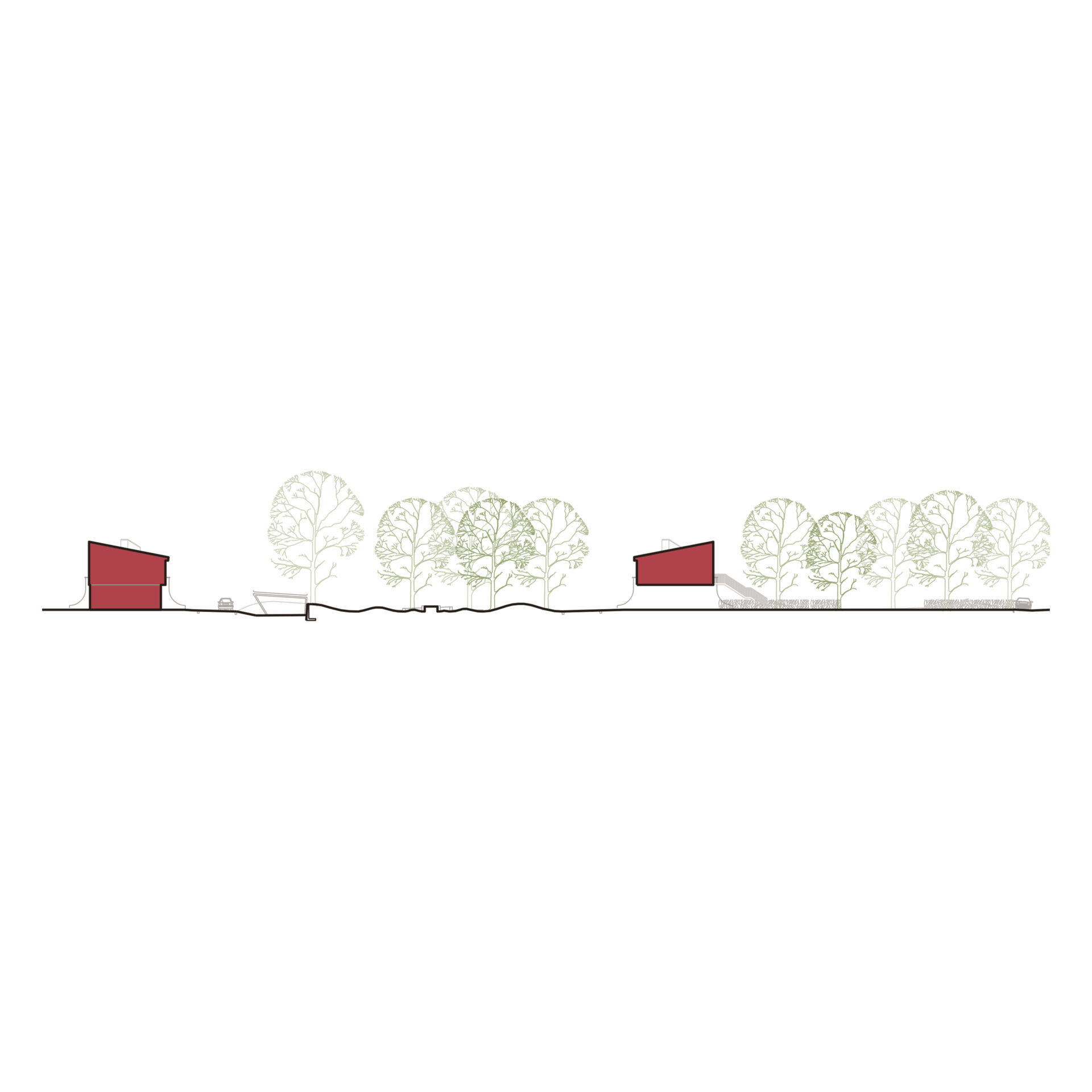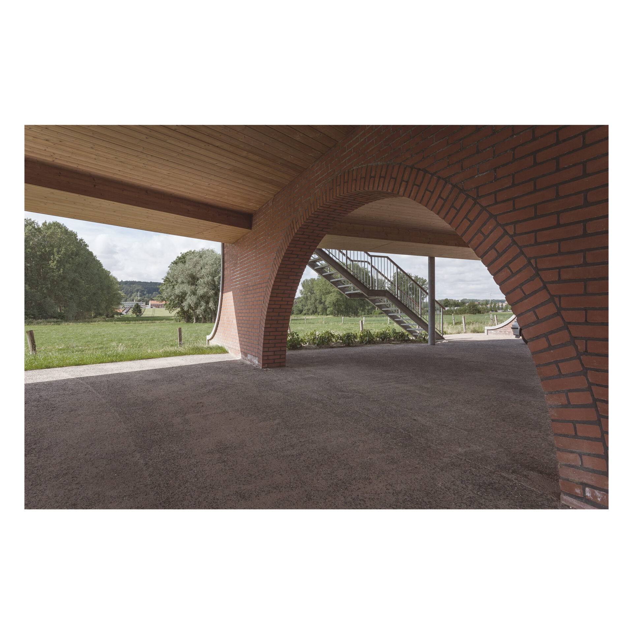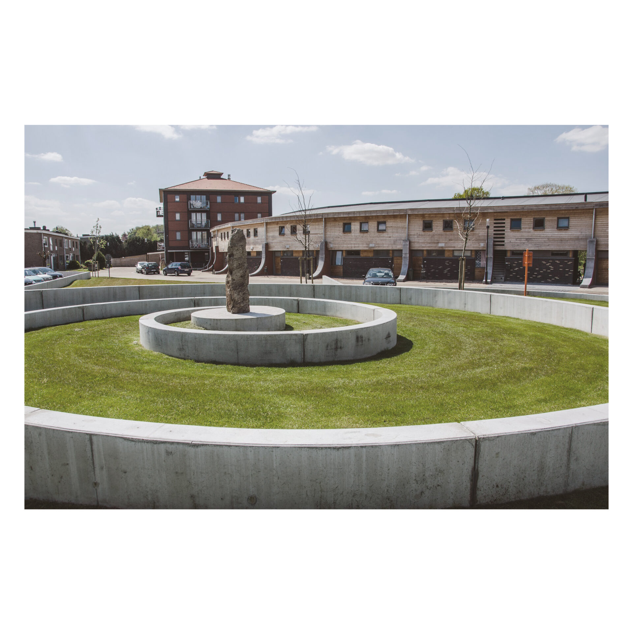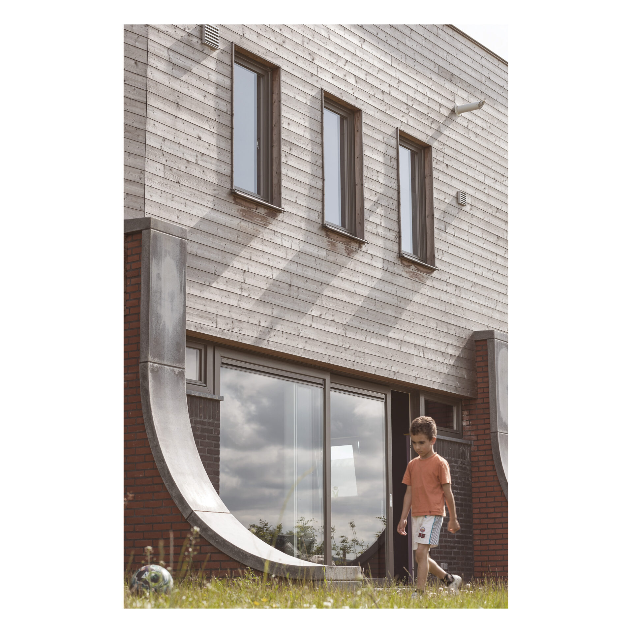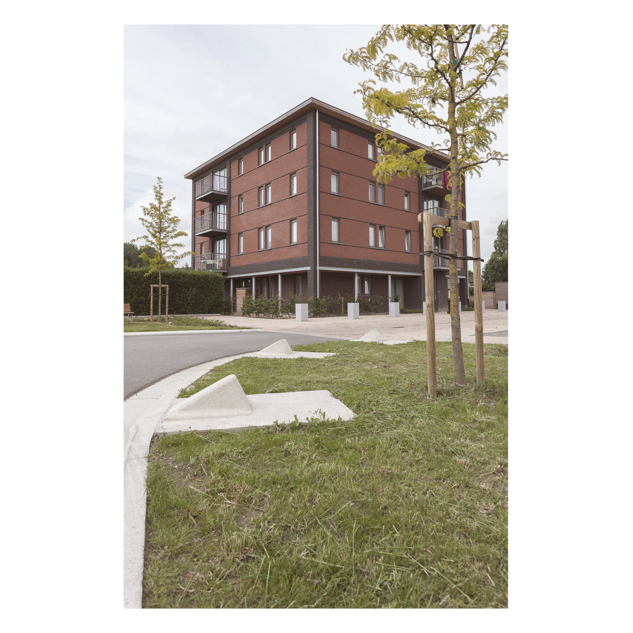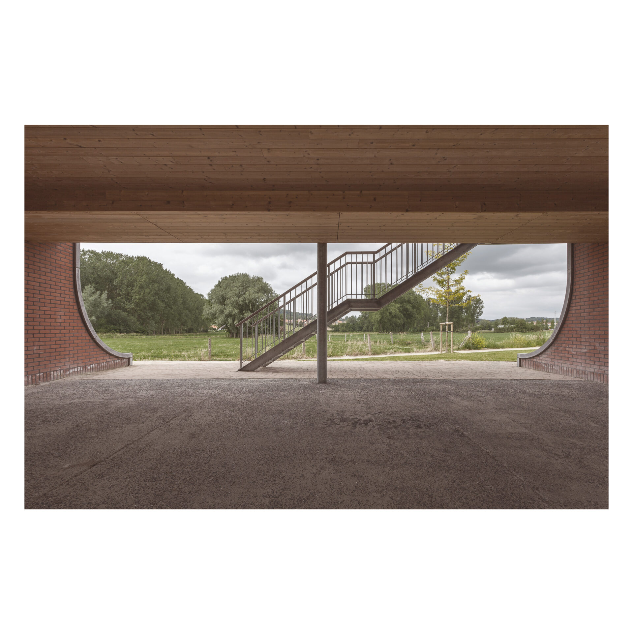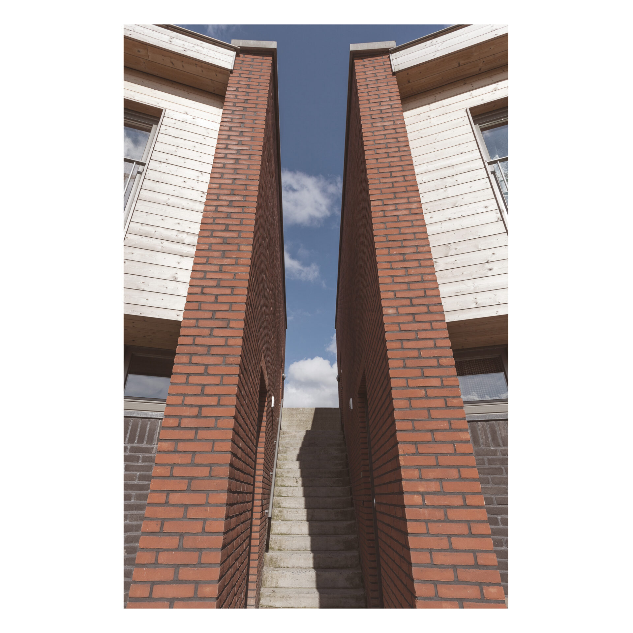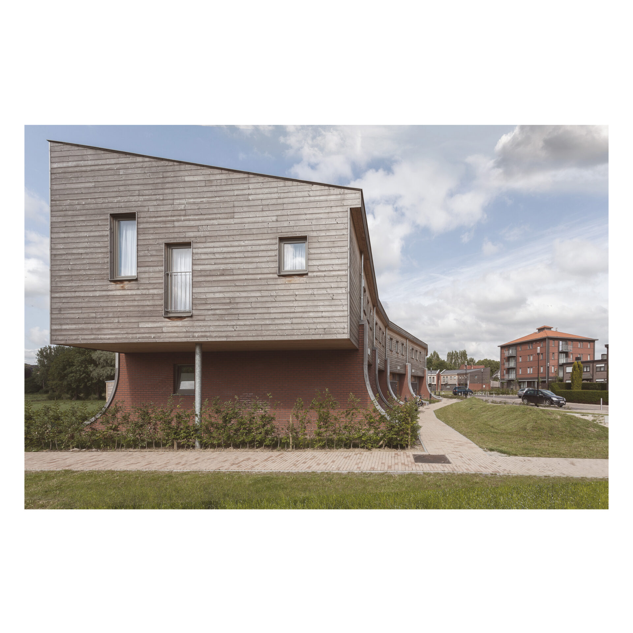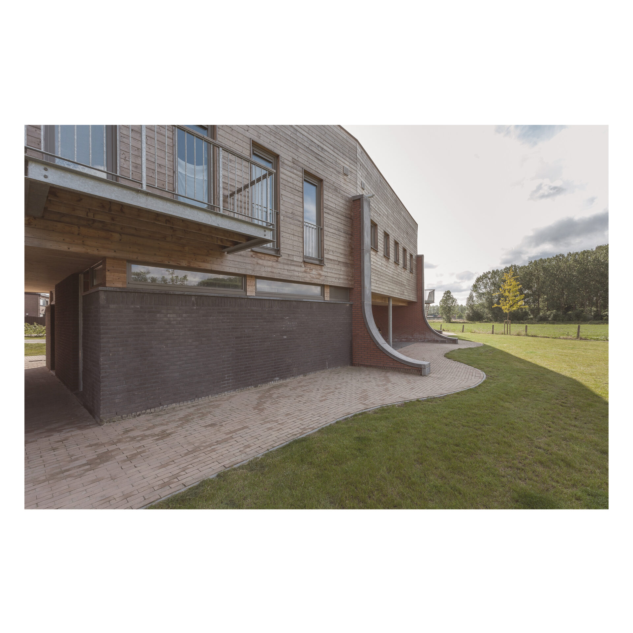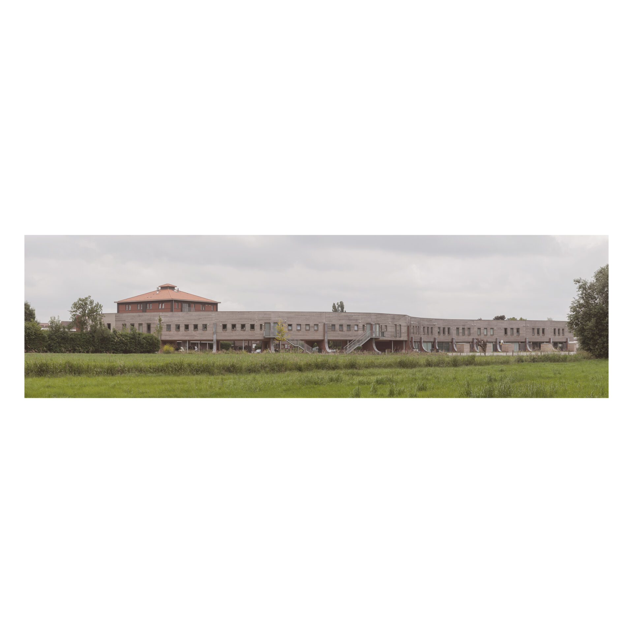Floréal I & II
0213
The Floréal district is located on the border between the rural area and the urbanized zone of Ronse. The organic placement of the building units creates a link with the surrounding natural hilly landscape.
The project is located in a transition area with its own problems. To prevent isolation of the neighborhood and banishment, a strong link with the existing fabric and a major differentiation in typology were chosen. The architectural interpretation with historicizing aspects connects with the individuality and past of the city.
Sustainability and ecology together form one of the important pillars of the design. The principles of energy-efficient construction were applied here before this was required by legislation. The quality of life in the neighborhood increases greatly and at the same time the neighborhood can serve as an example to the outside world as a socially relevant project. Great importance was attached to the following aspects: energy consumption management through extensive insulation and alternative energy production, rationalization of water consumption and controlled drainage of excess rainwater. When choosing the materials, minimal environmental impact and limited maintenance were taken into account.
Quality of life is central to the homes. This is achieved by a design that allows good furnishing despite relatively small net surfaces. Furthermore, importance is attached to acoustic insulation, light and air and thermal comfort.
A link is made with the natural landscape: the organic form of the layout of the building units refers to the broader layout of the area between the hills, the landscape is drawn in through the various openings on the lower floor of the squares.
At the level of the residential area, the following elements strengthen the neighborhood: the principle of the square and the tower, with each square having its own character, and the typology of the village as a strengthening factor for the identity value of the residents.
Extensive differentiation of housing types creates a mixing of target groups at a demographic level in favor of good social integration, which also ensures constant activity in the neighborhood. This increases the sense of security and the quality of experience for residents is guaranteed.
programme
social housing project with 72 rental dwellings
location
Ronse
task
architecture techniques infrastructure competition
date
2002
status
Realised
pictures
PM-architecten Ludwig Desmet
visualisations
PM-architecten



