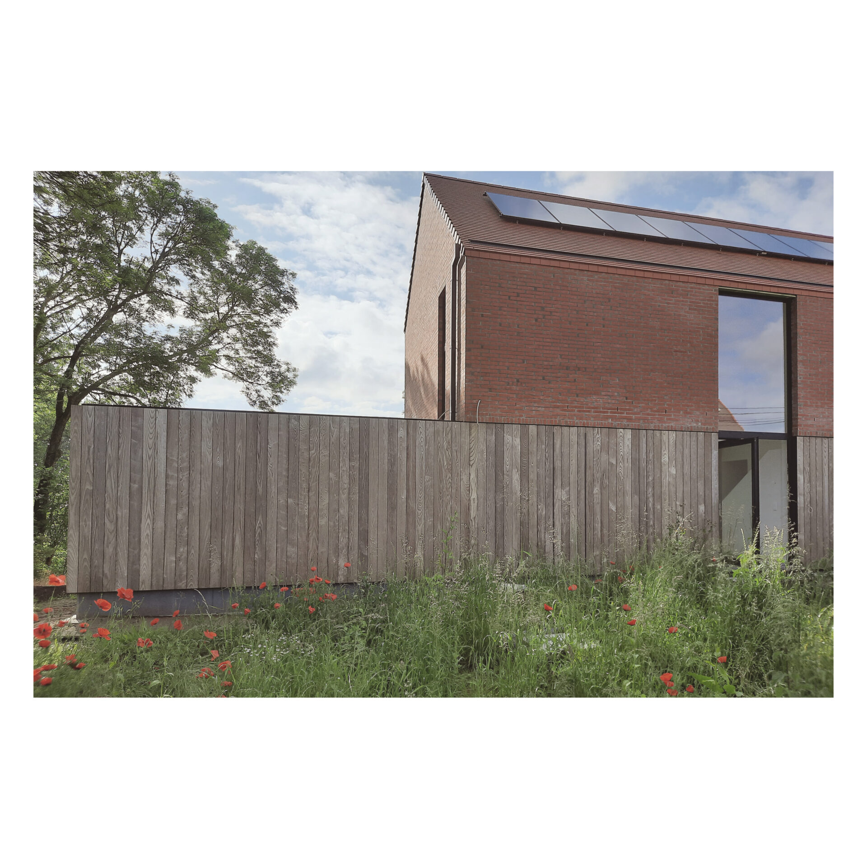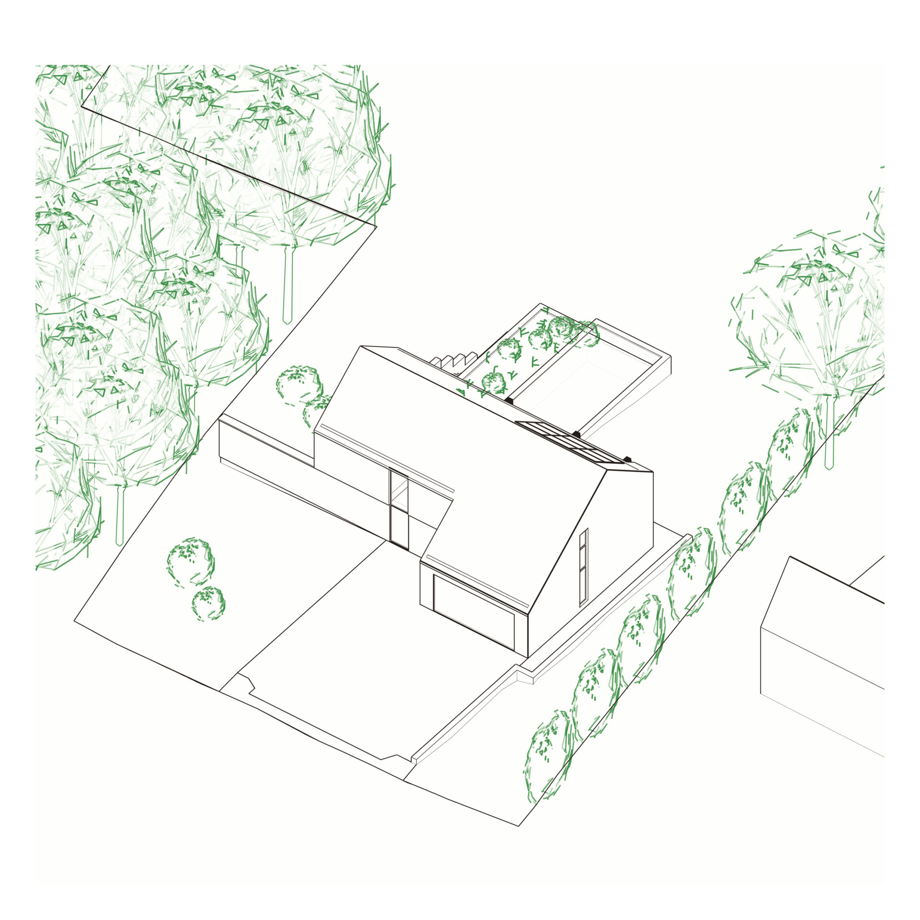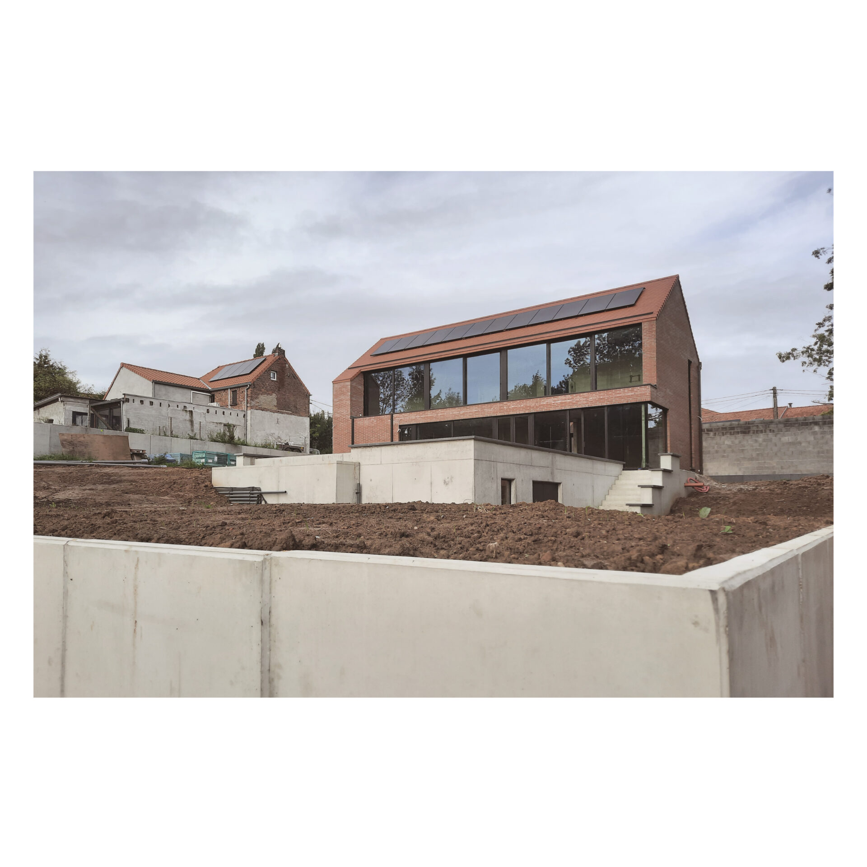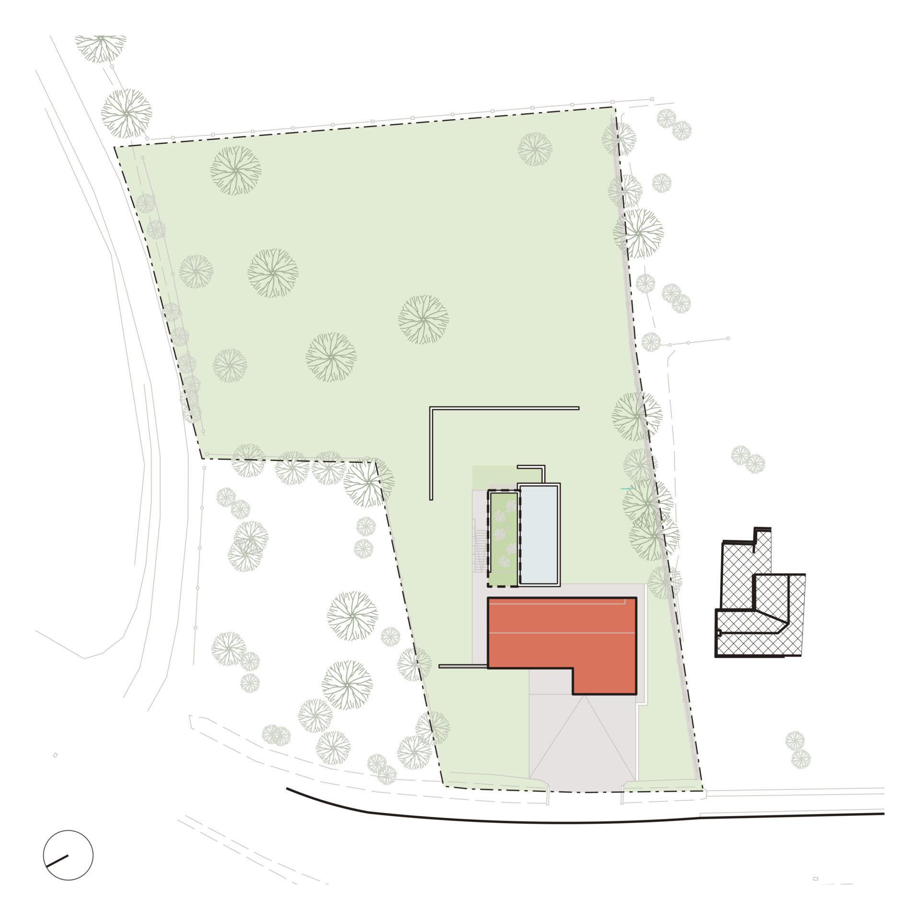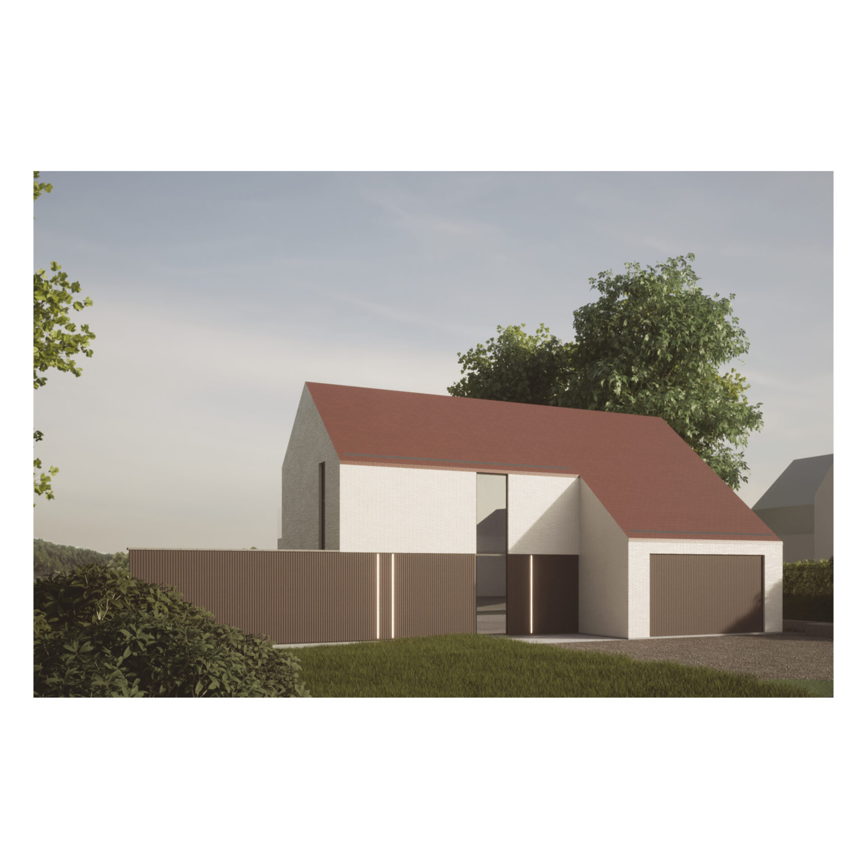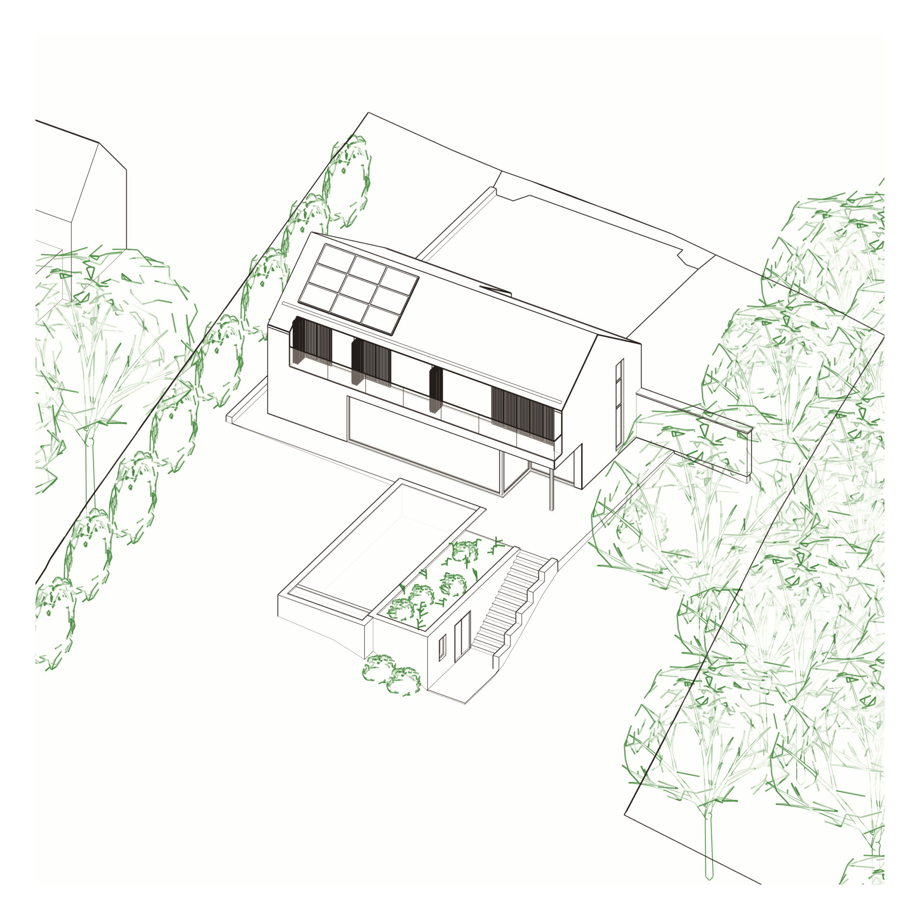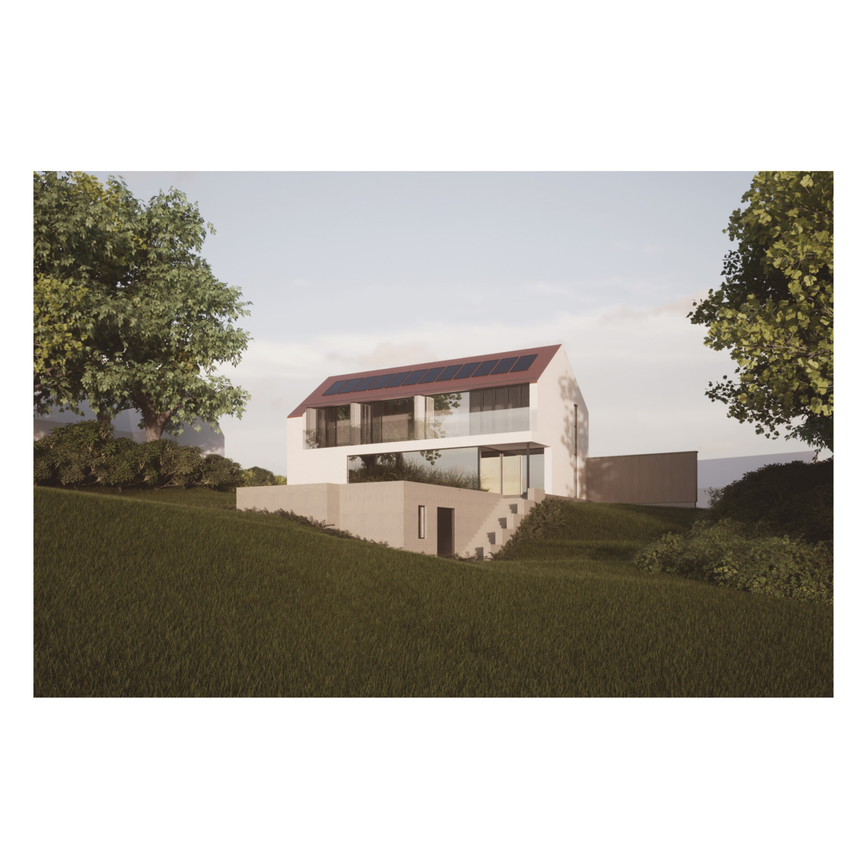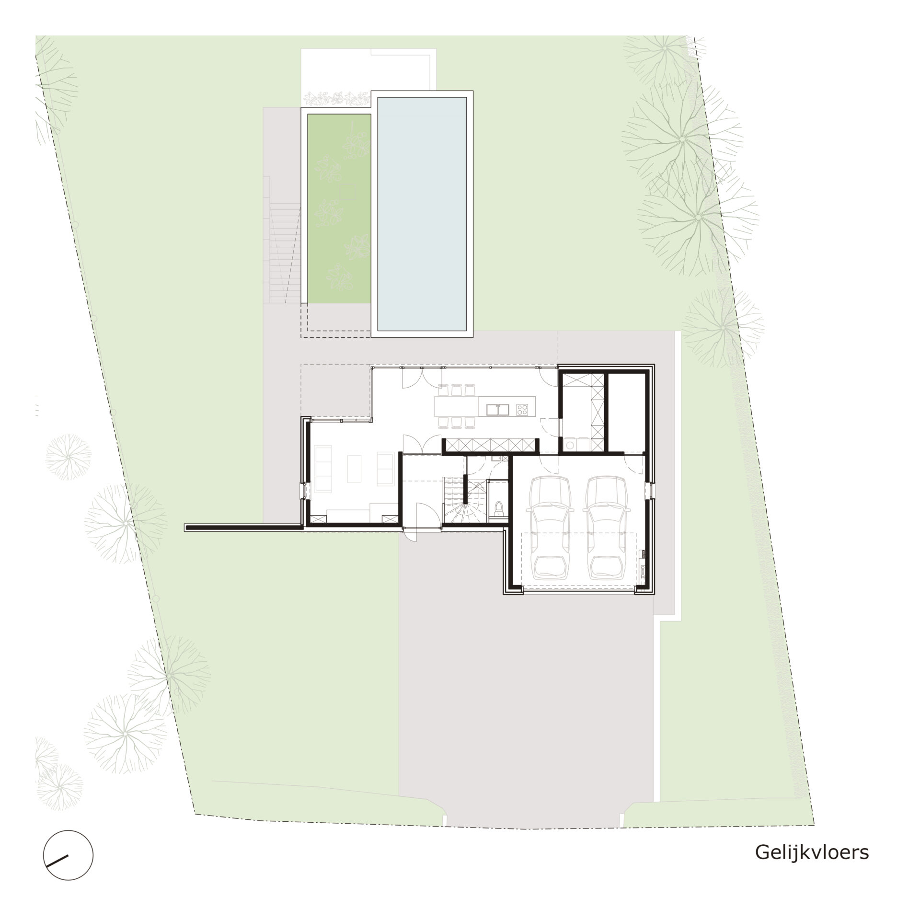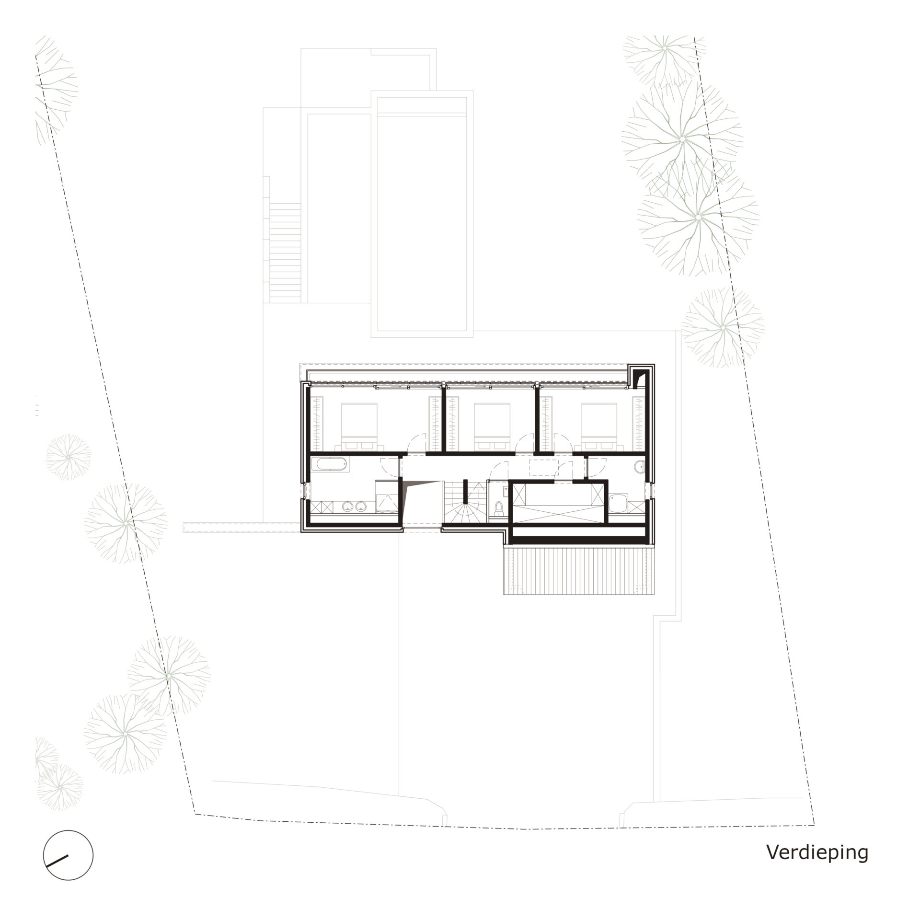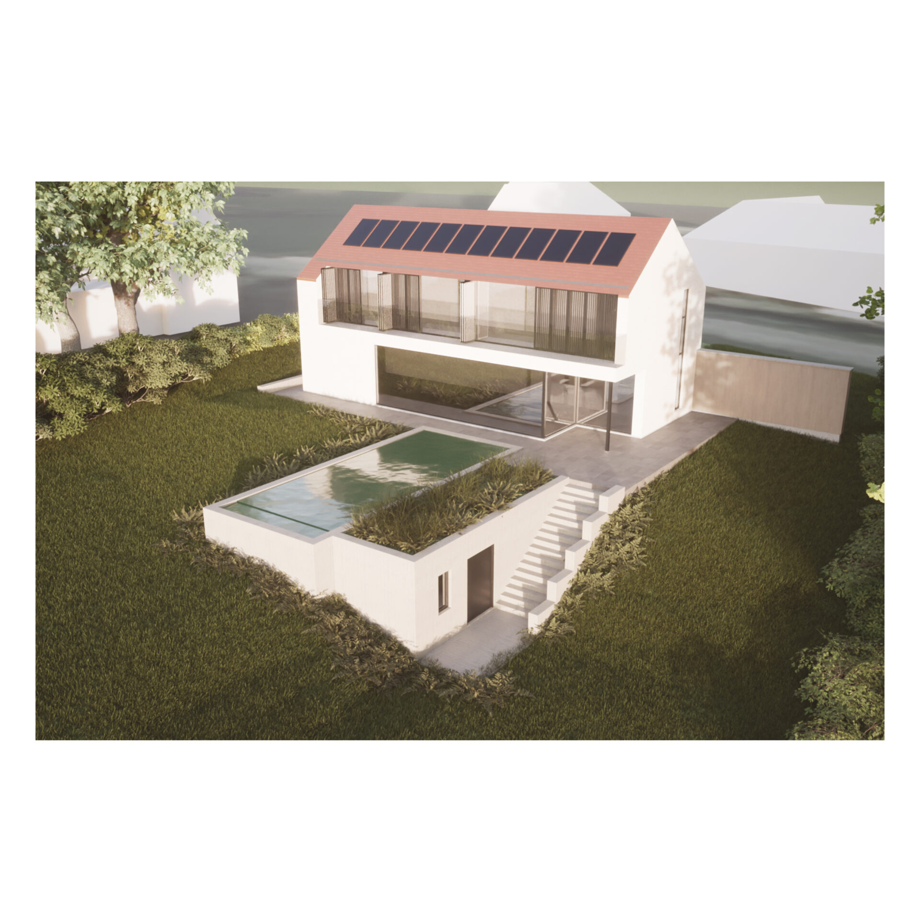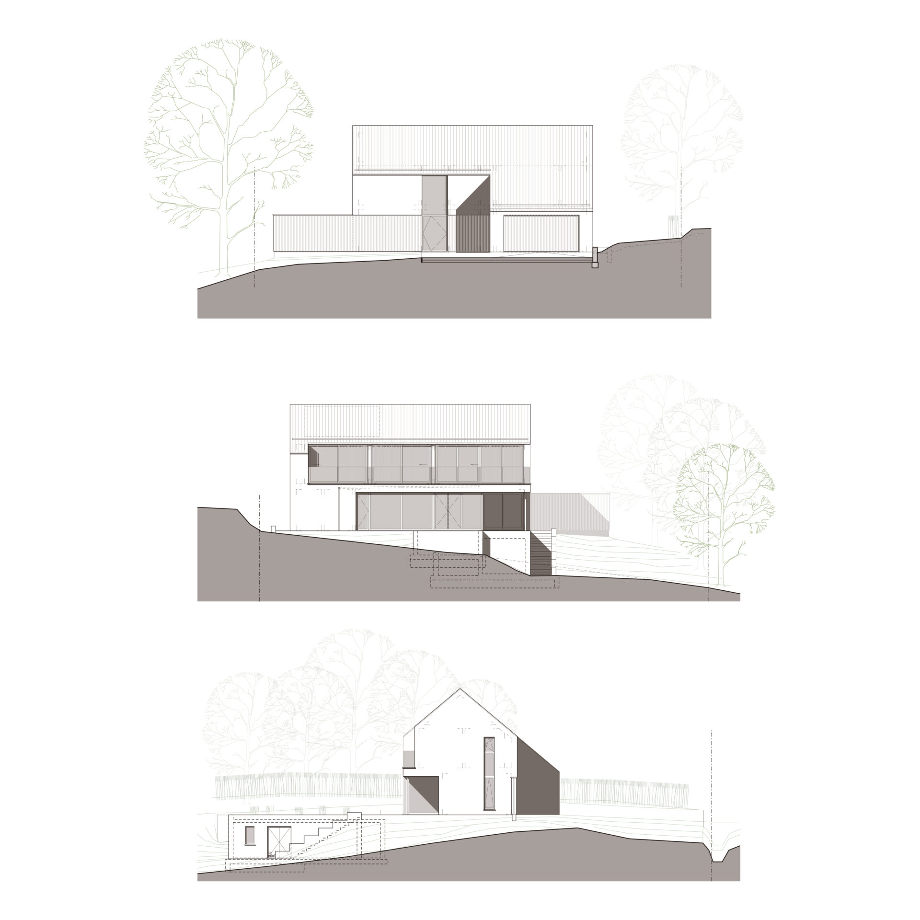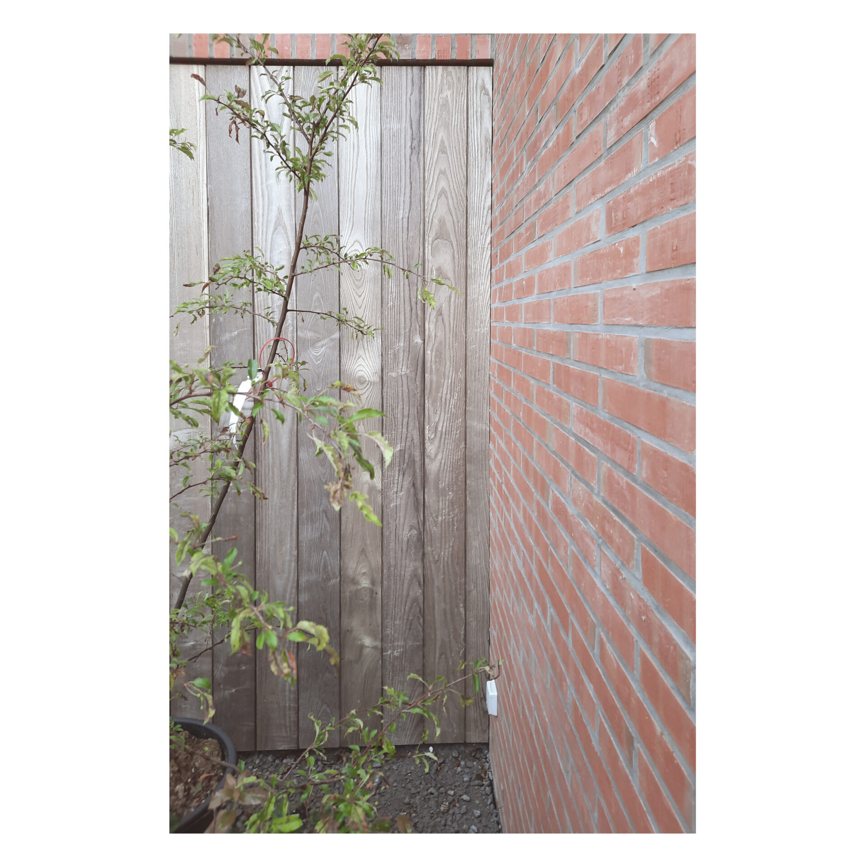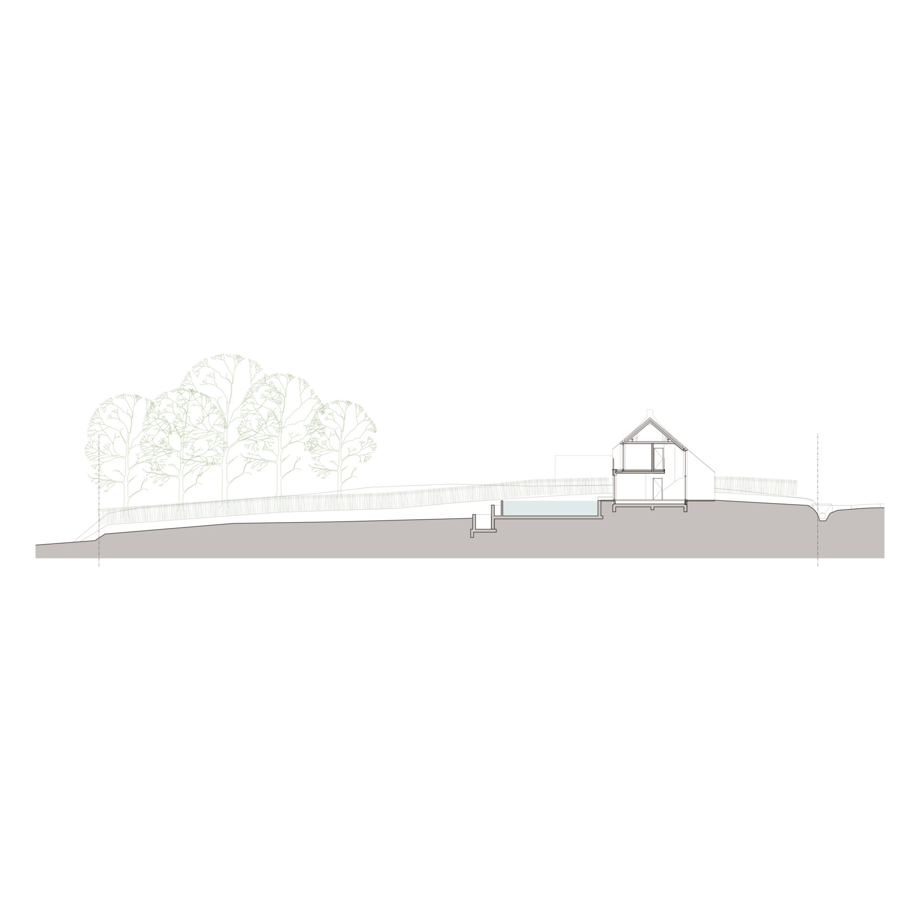Detached house with swimming pond
18020
On a sloping plot in the charming Pays des Collines, a detached house under a gable roof is designed with a sober character towards the street side, while the back opens up unto the breathtaking landscape.
The project involves the construction of a new single-family home including a garden shed and swimming pond. The living quarters are deliberately kept compact and extend over two floors under a slanted roof. The front facade is designed as to guide the visitor towards the entrance. This austerity is in sharp contrast with the rear of the house with its southeast orientation. Here the concept of a grandstand is oriented towards the landscape where both floors make both visual and physical contact with the green environment.
In terms of location, the house is set back from the street, in line with the nearby buildings. At the rear, a garden house and swimming pond are set up perpendicular to the house, making optimal use of the sloping terrain, so that these volumes have no visual impact on the view of the landscape.
The house was designed within the specific urban planning regulations that apply in Pays des Collines. This partly determined the design and materialization. However, we dealt with the mandatory conditions thoughtfully and succeeded in finding a good compromise between the contemporary, appropriate architecture and the given framework.
programme
construction of a single-family home with swimming pond
location
Hainaut
task
architecture stability interior infrastructure
date
2018
status
In progress
pictures
PM-architects
visualisations
PM-architects

