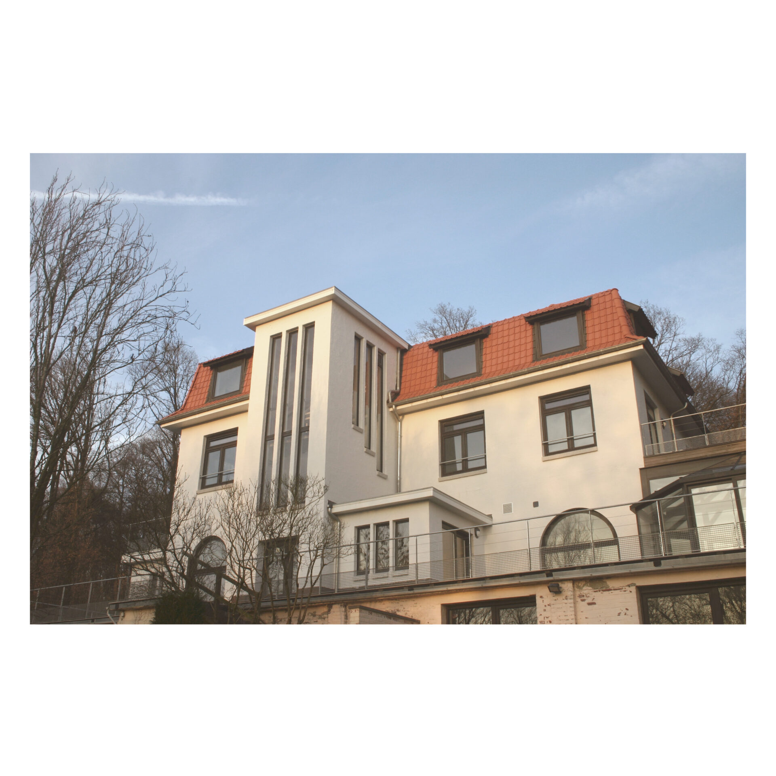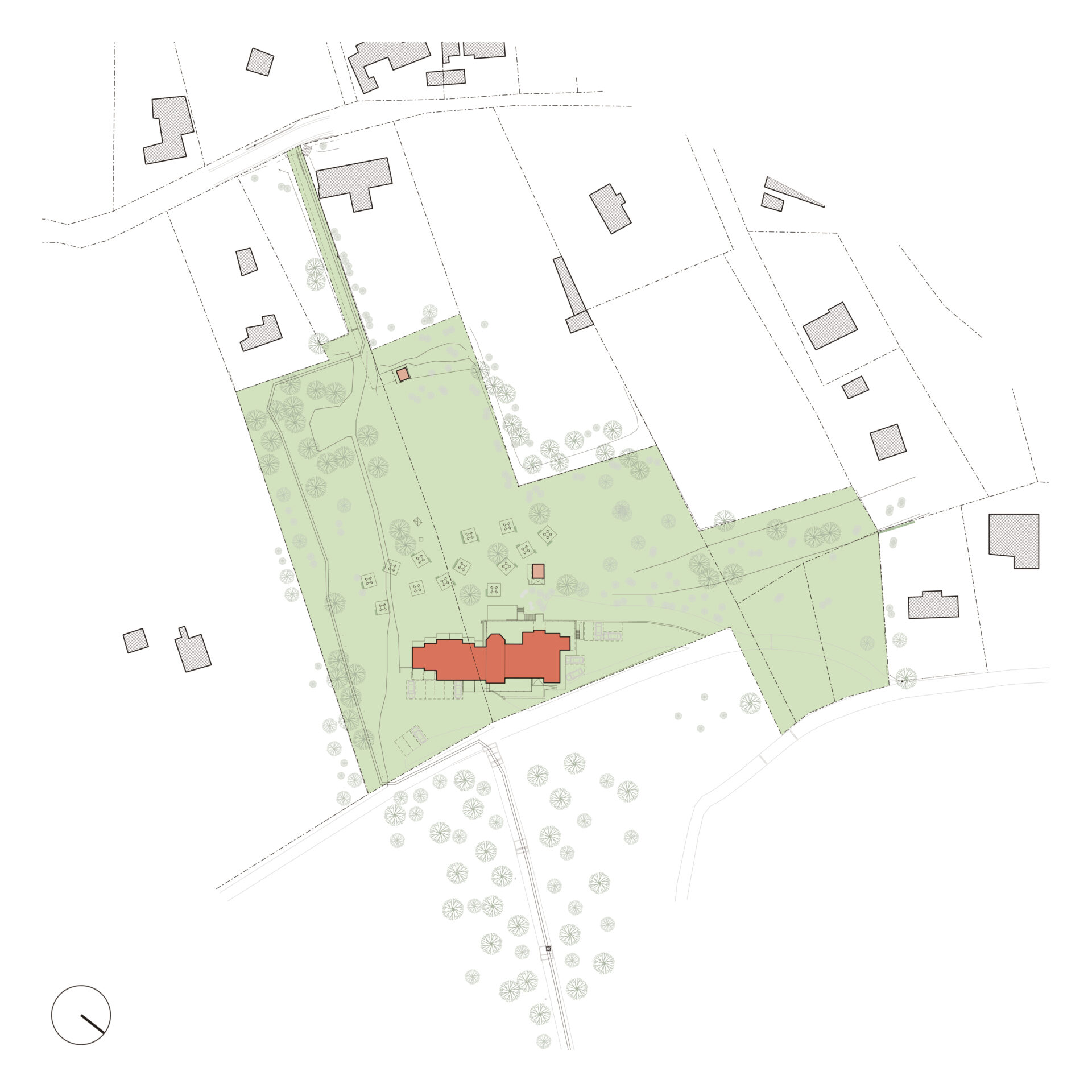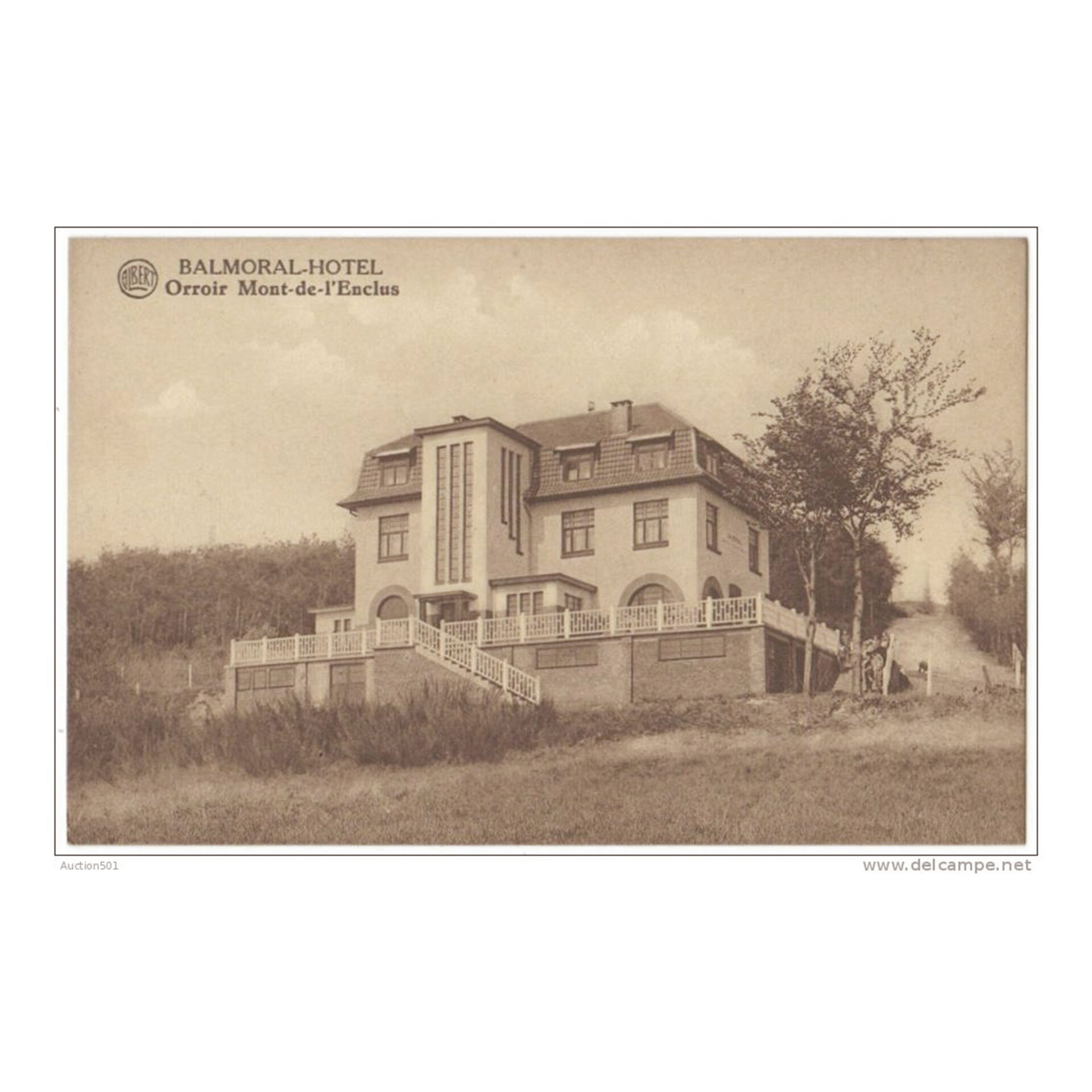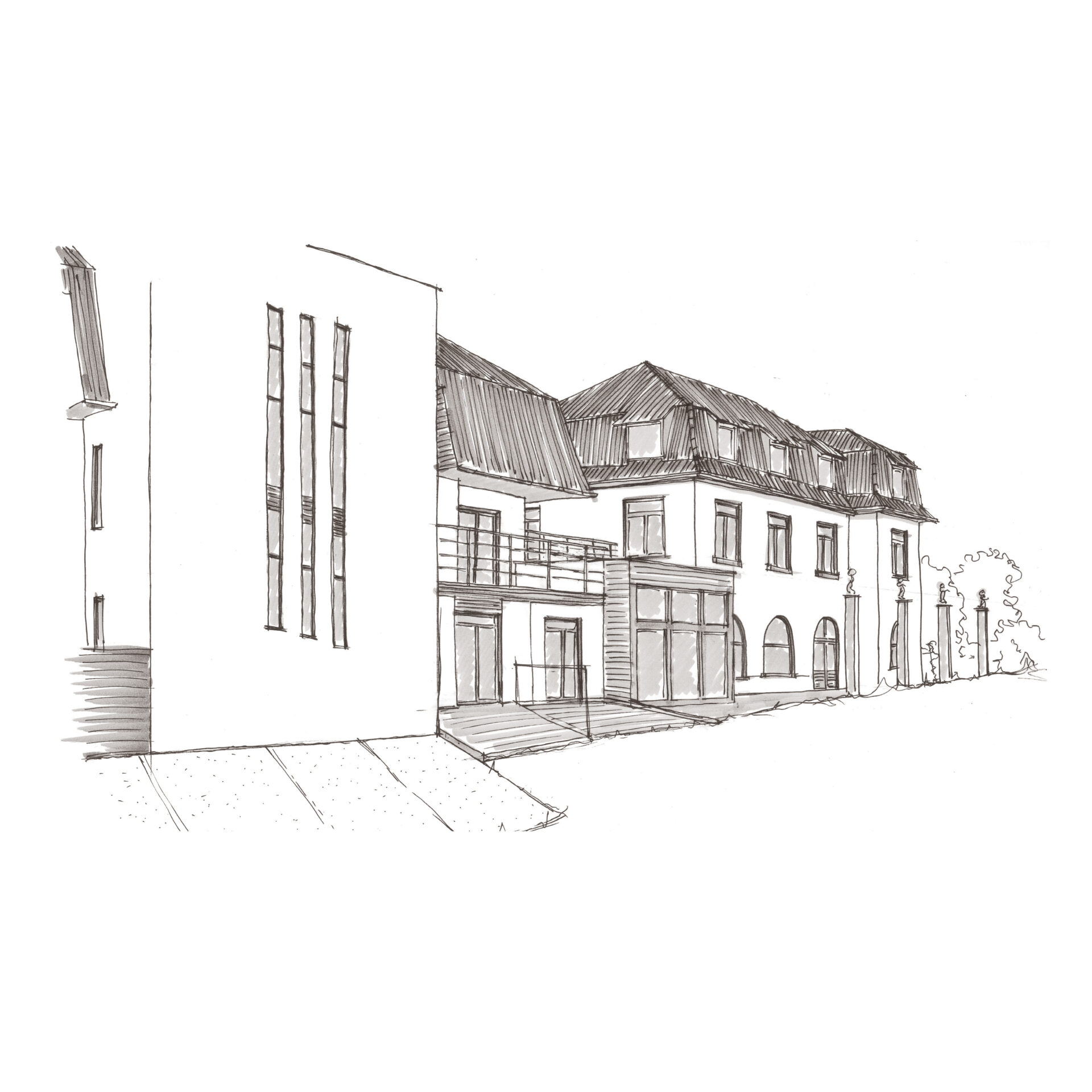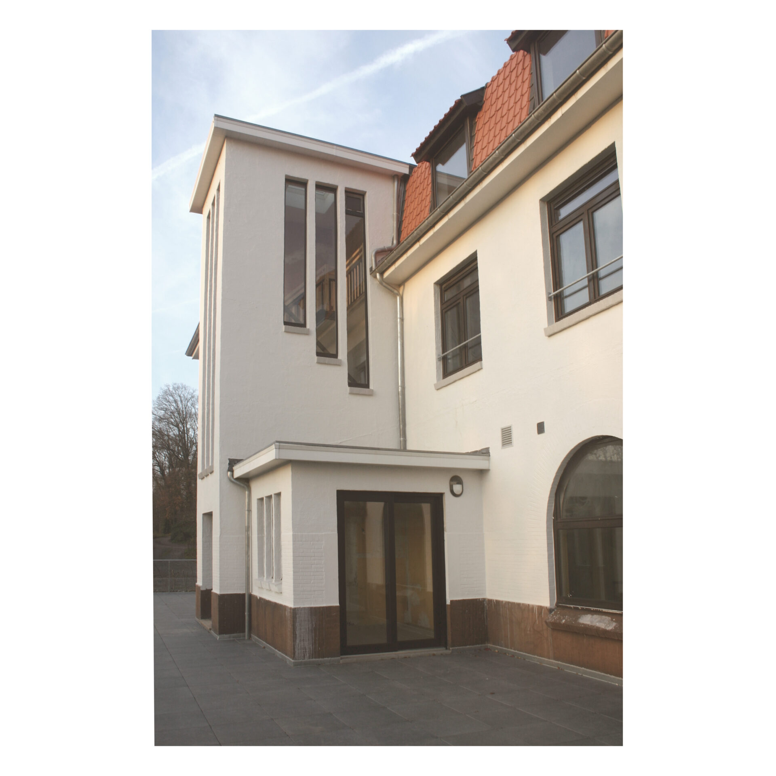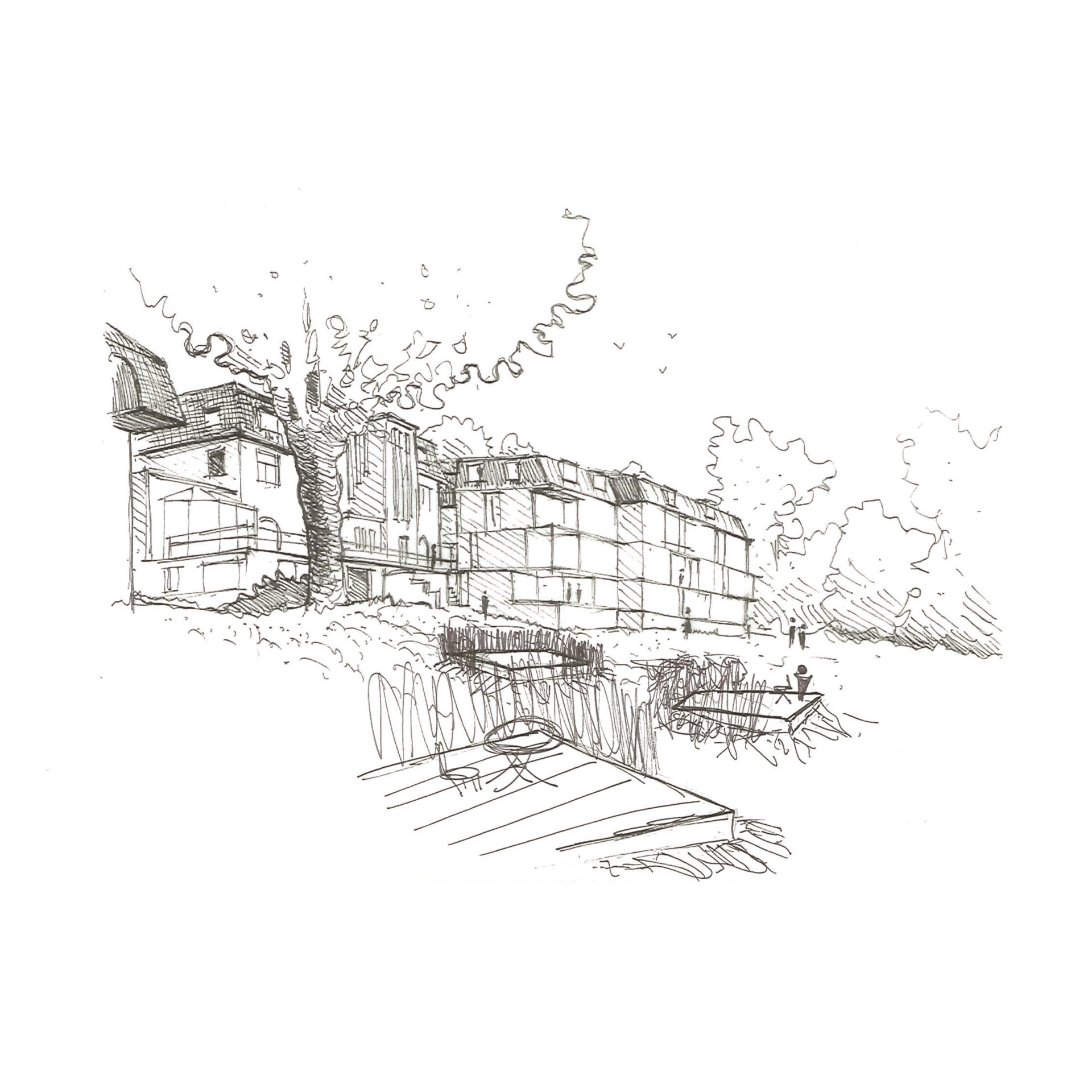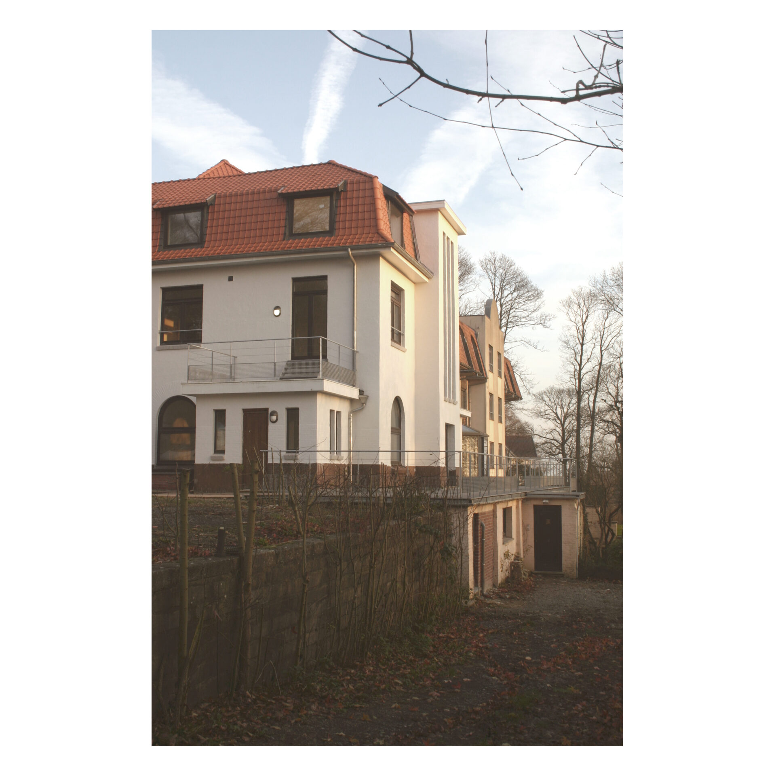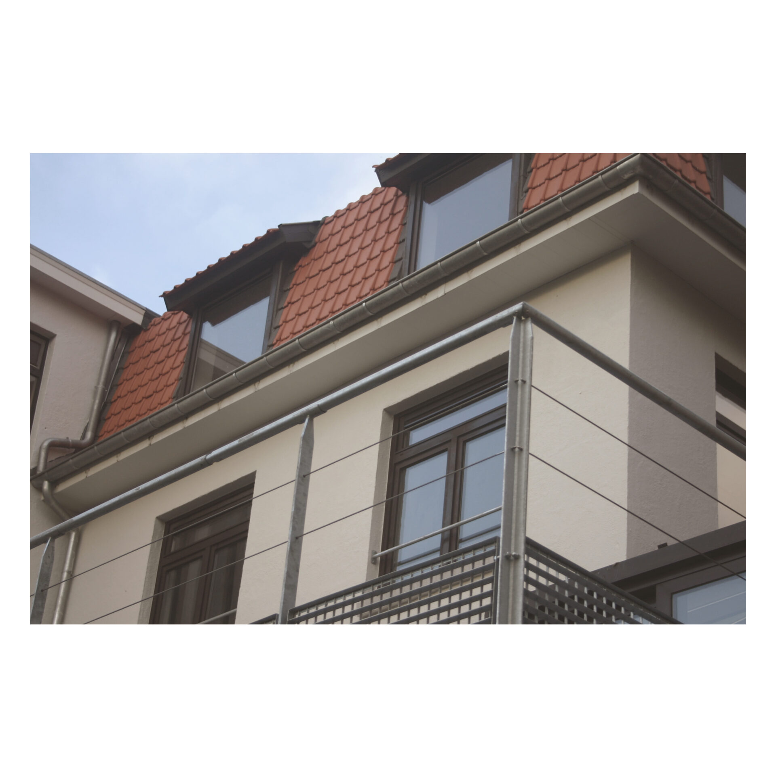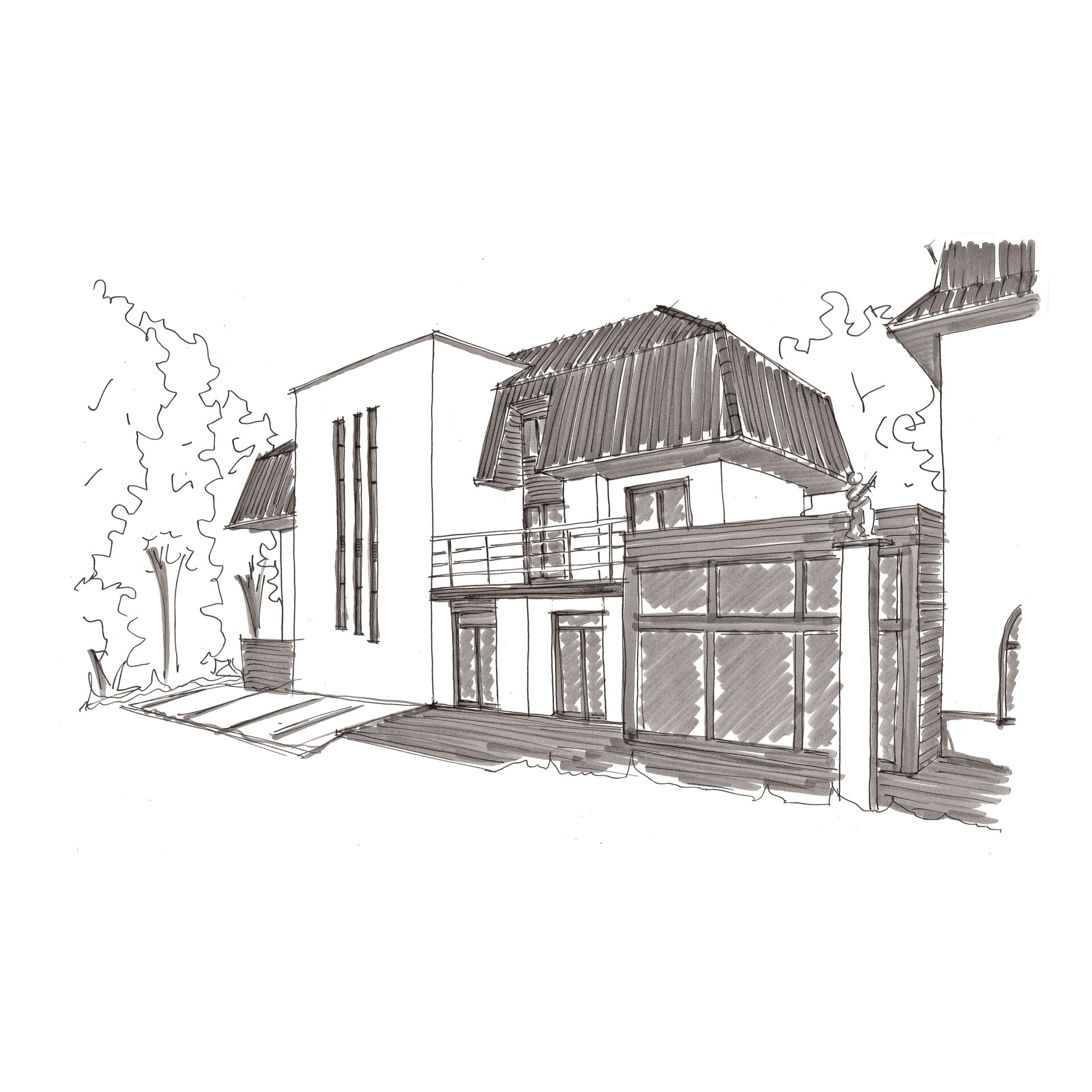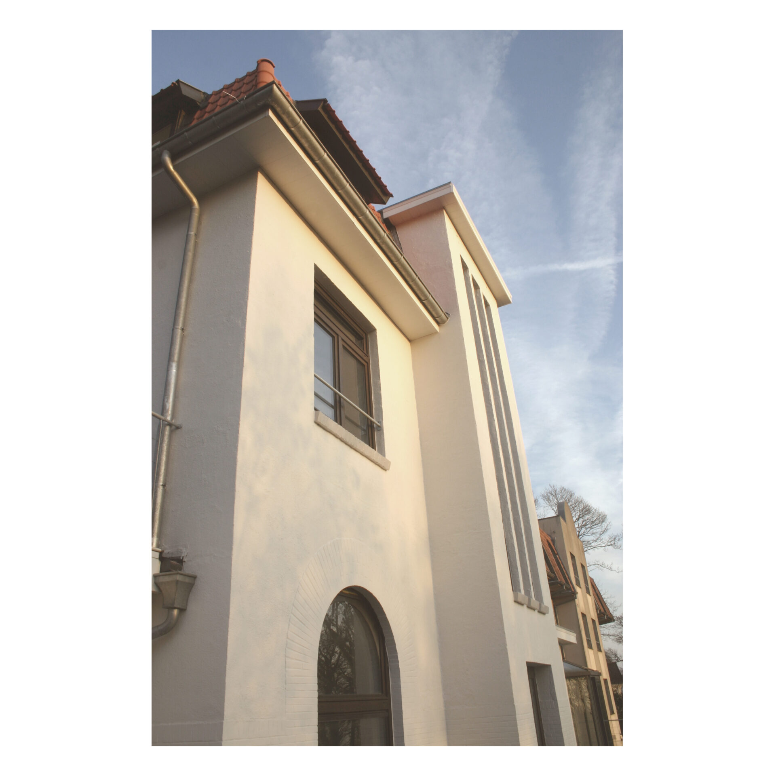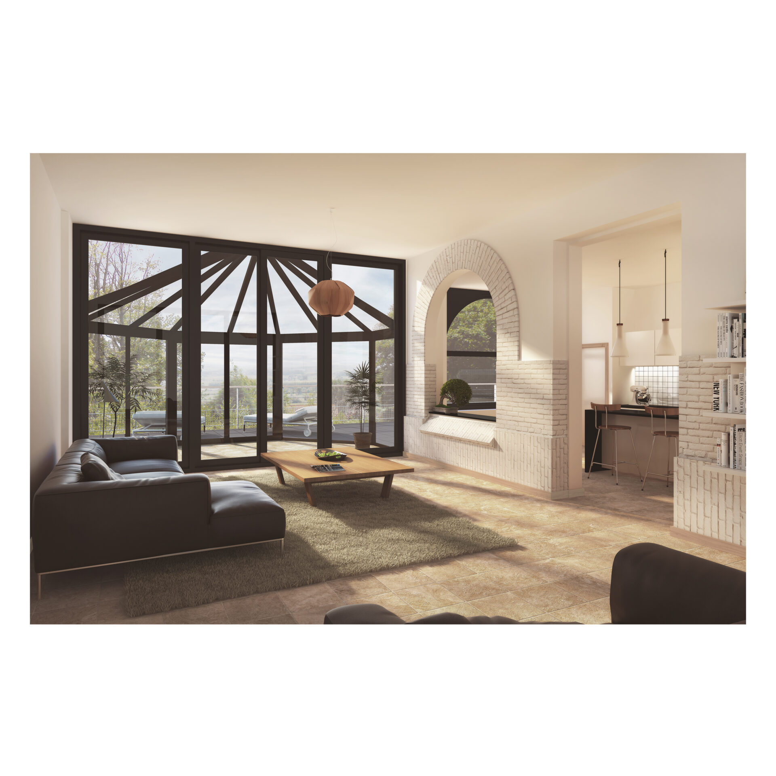Le Balmoral
11061
This project involves the repurposing of a vacant ‘seniorie’ (retirement home) for 40 residents into 13 differentiated housing units integrating the existing park garden as a communal oasis.
The repurposing of the old seniorie was established through a very thorough renovation. The existing buildings were completely stripped and redesigned into 13 residential units.
The park garden of about 1ha is communal with small private terraces provided as islands. These have been planted to respond to the organics of the forested slopes of the Kluisbos. Providing small private areas allows for a harmonious use of the collective park. Privatizing small enclaves within a larger collective whole avoids the social tensions that regularly crop up in the common use of land.
programme
conversion of a retirement home into 13 apartments
location
Mont de L'enclus
task
architecture techniques interior infrastructure
date
2011
status
Realised
pictures
PM-architecten
visualisations
Bert Leroy

