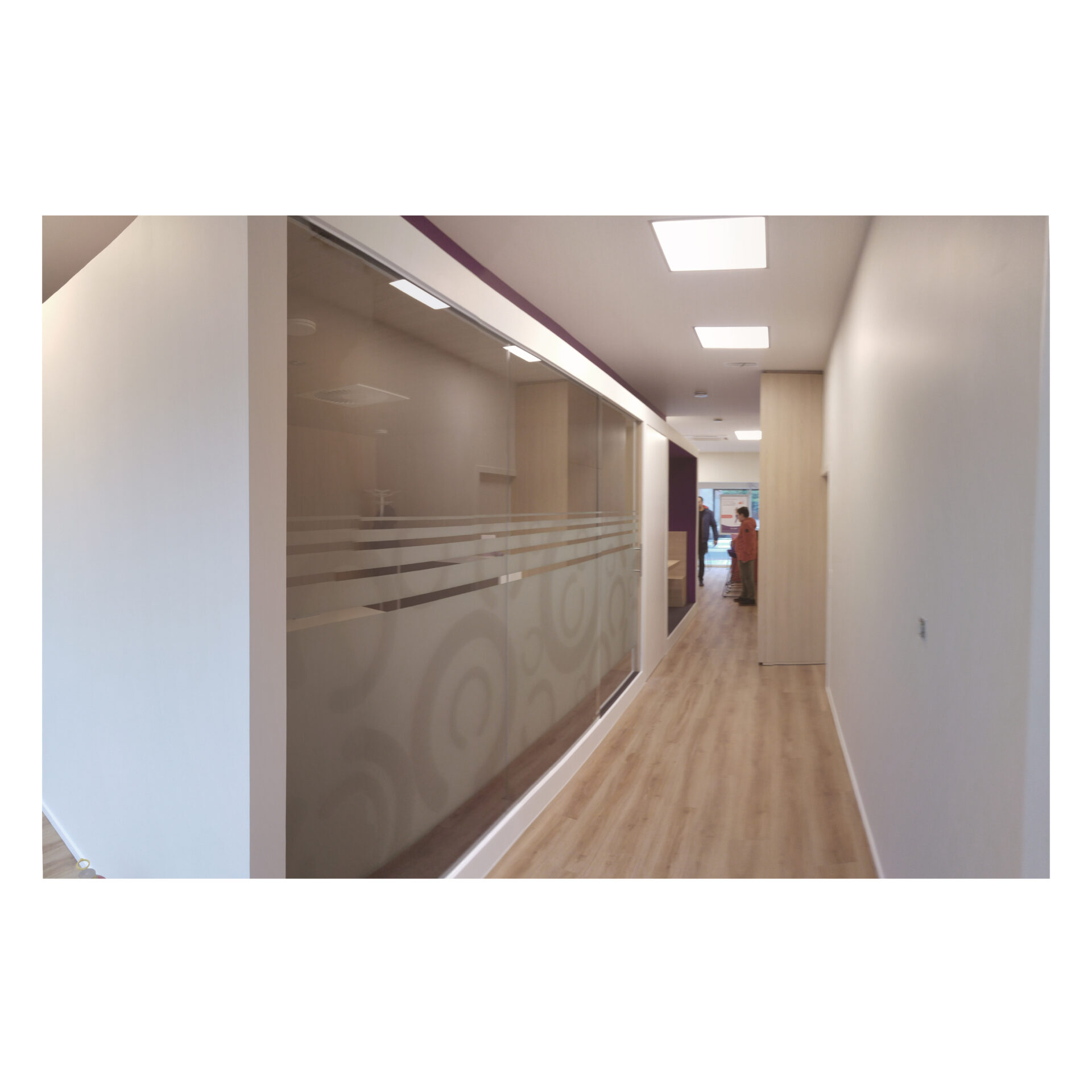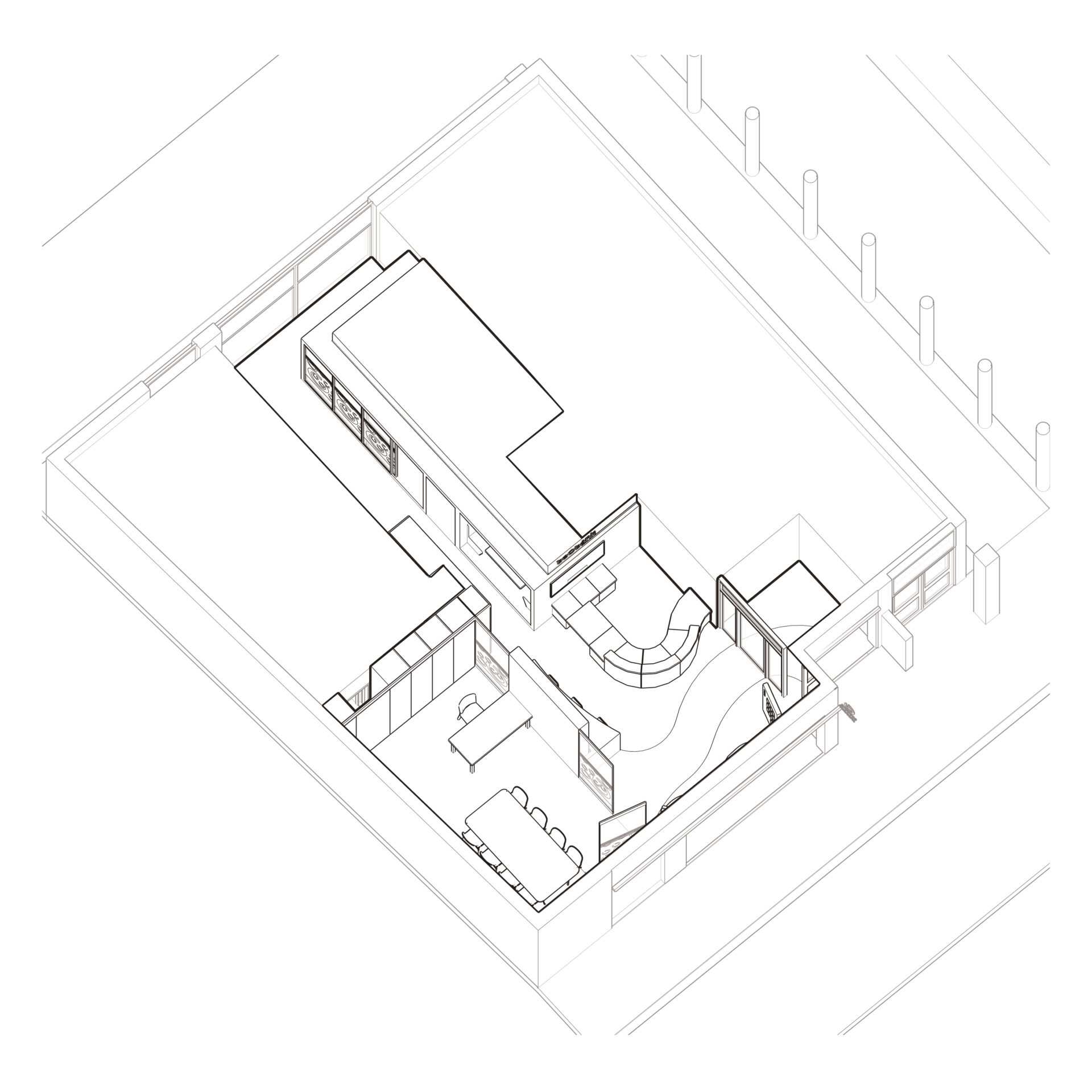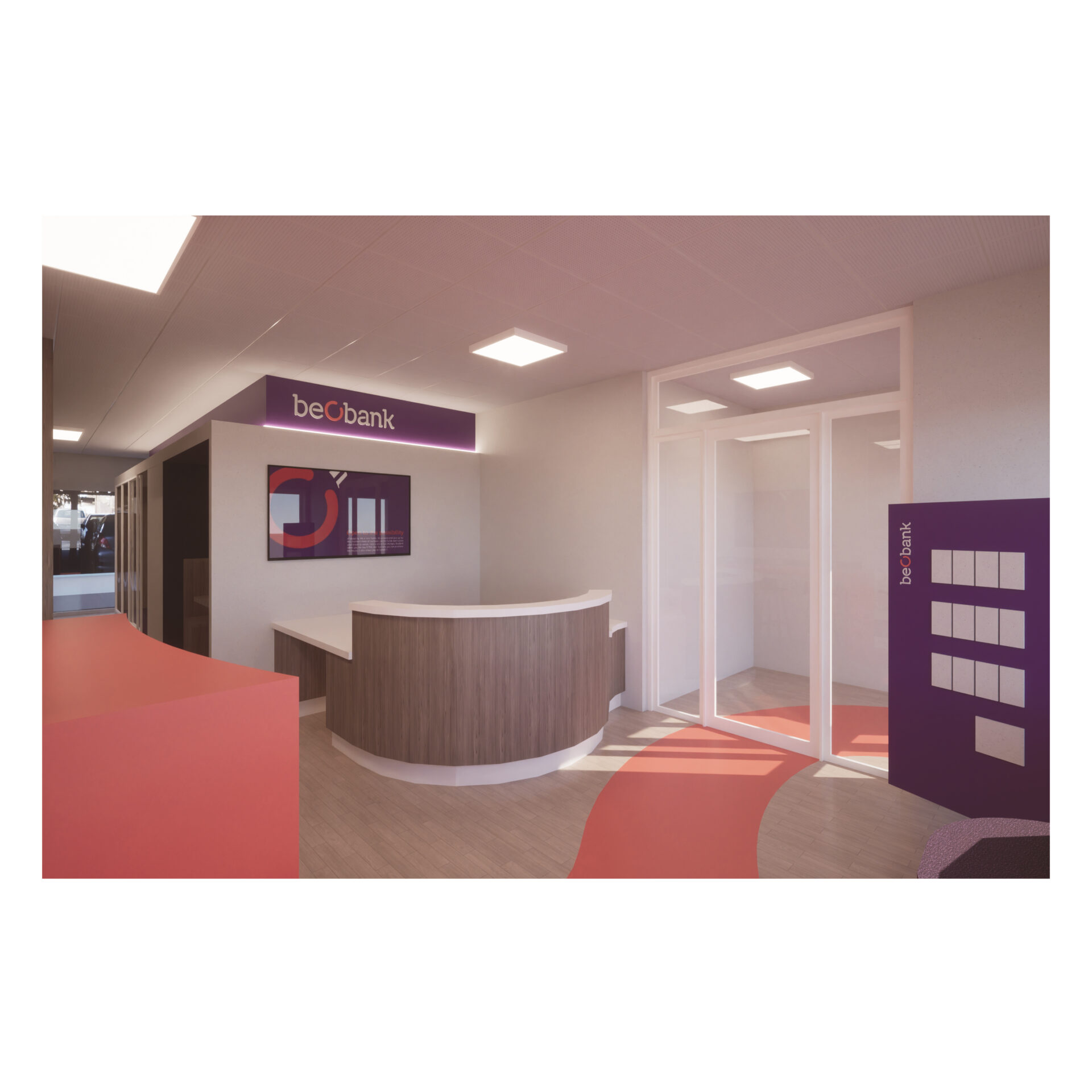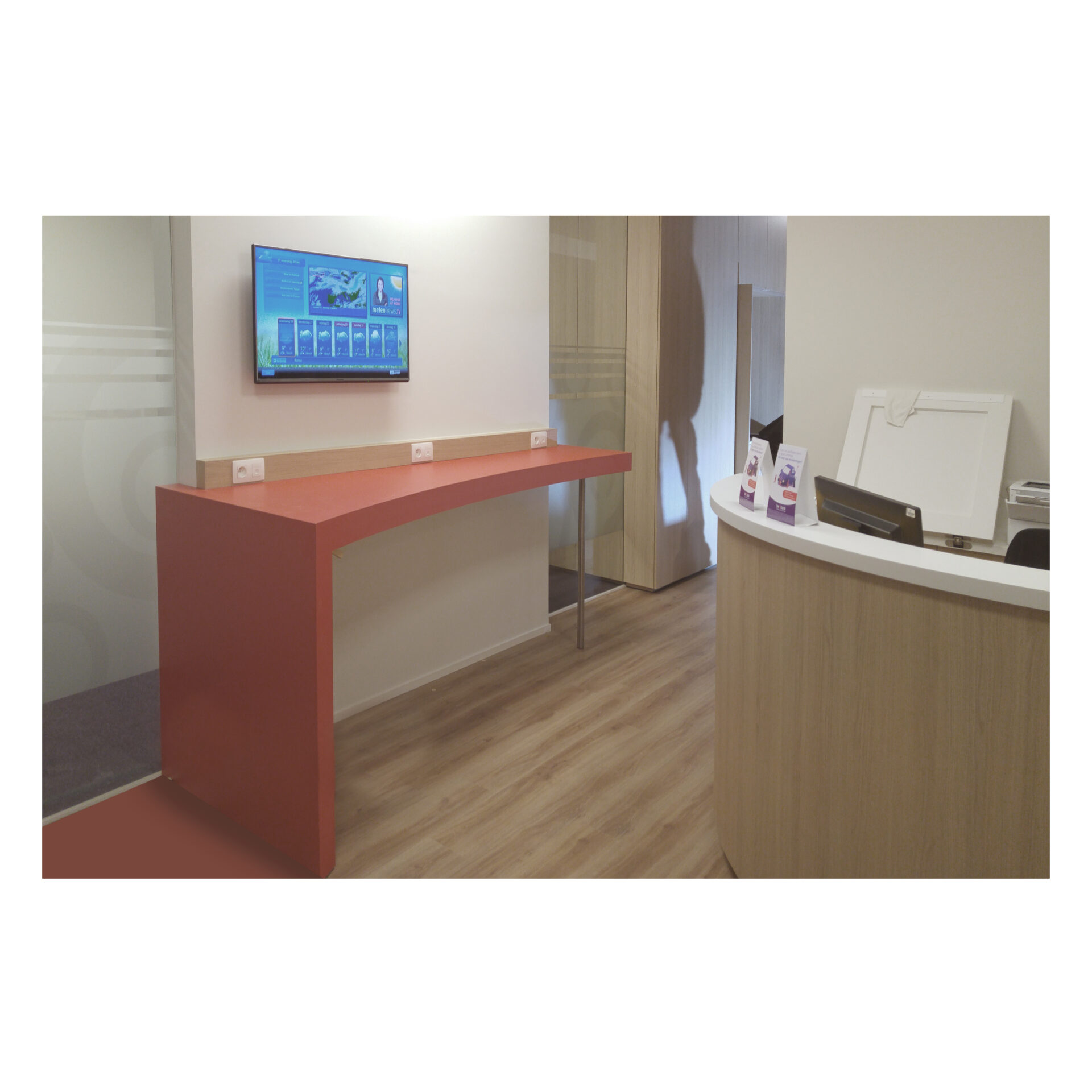Refurbishment Beobank Ronse
17007
This redesign of a Beobank affiliate in Ronse is based on a redistribution of the available space according to the new office concept focused on openness, accessibility and a warm welcome.
As part of a rebranding of the Beobank branches, the office in Ronse was redesigned to accommodate the new concept with a specific focus on services within a confidential environment. The existing spaces consisted of an outdated layout with classic counters and a meeting room. By applying smart interventions in the furniture, this space was redistributed to serve the customer experience, with the branch being divided into a reception area, advice capsules and a conference room. The intention was for the interior to reflect what the new office concept stands for. In this way, starting from the reception area, the customer is guided both physically and visually in a confidential atmosphere to the right services.
The reception area with counter was designed with a certain homeliness where it is also possible for customers to work quietly at a co-working table between two appointments. From the counter, the customer is guided to a tailor-made meeting room in the form of open or closed meeting capsules. In addition to these capsules, there is also the option to be received in a classically equipped meeting room.
By combining the capsules in one piece of furniture, following a box-in-box principle, the legibility of the space remains simple and pure. The common thread throughout the design is a materialized red line that guides the customer from the entrance area to the reception area where it finally ends as a co-working table.
programme
refurbishment of a Beobank affiliate in Ronse
location
Ronse
task
techniques interior
date
2017
status
Realised
pictures
PM-architecten
visualisations
PM-architecten











