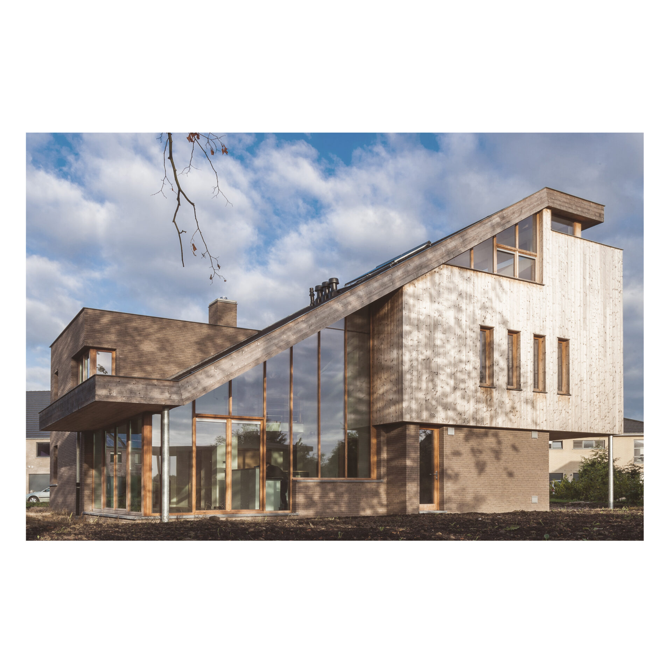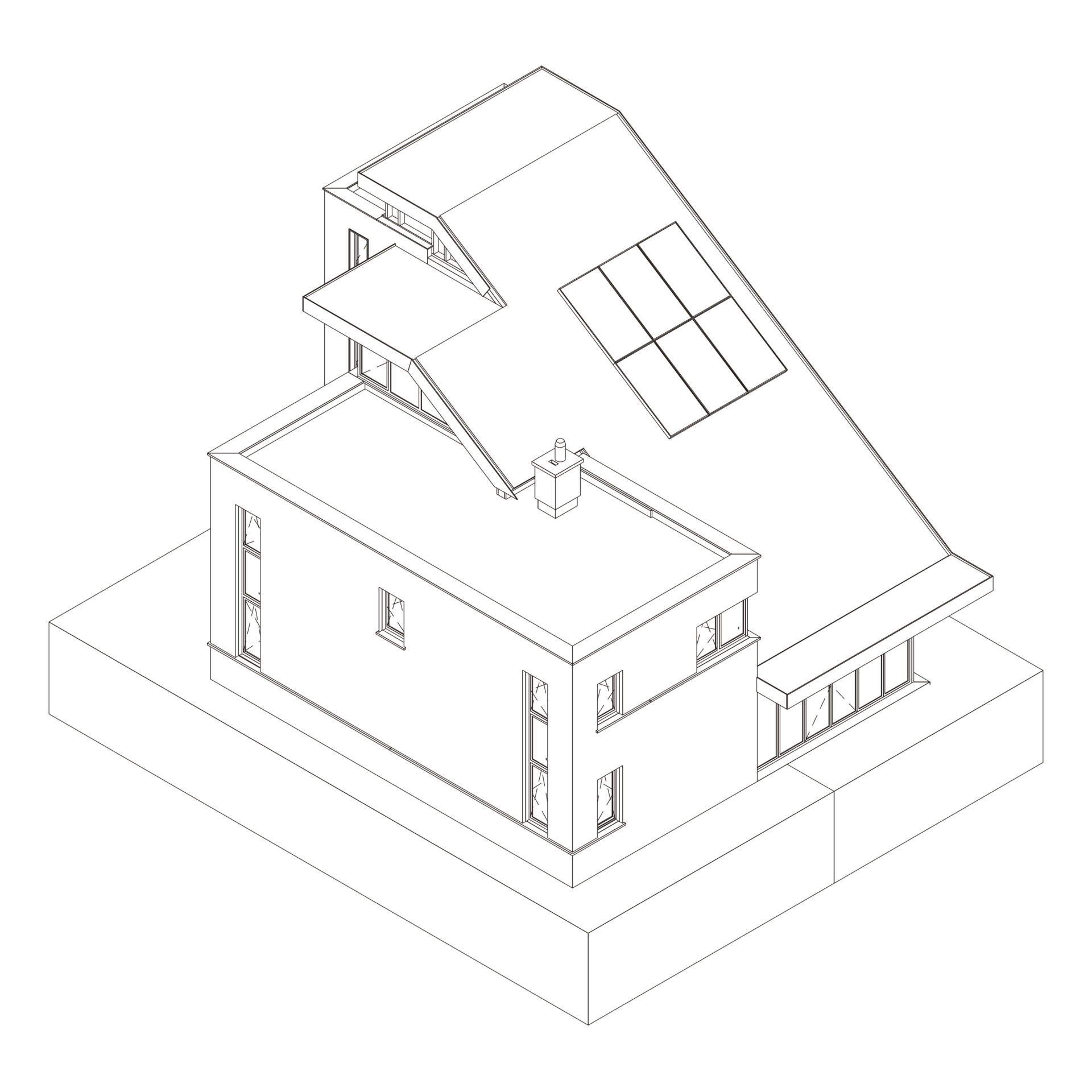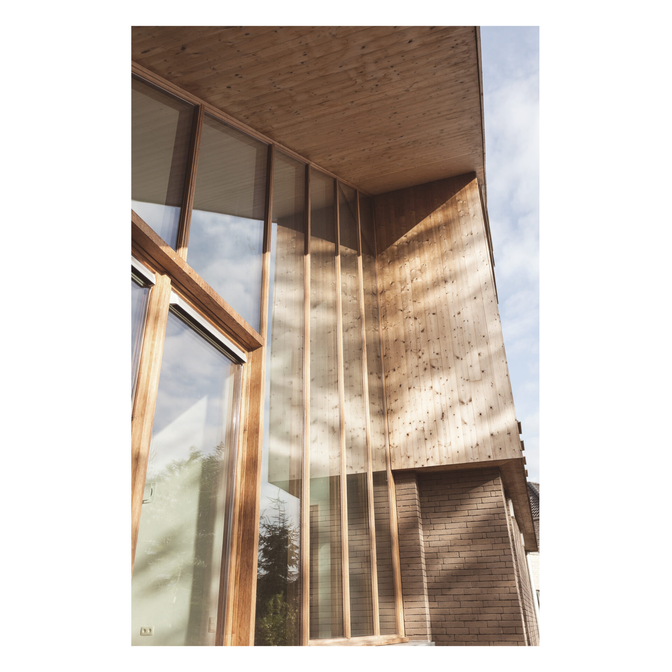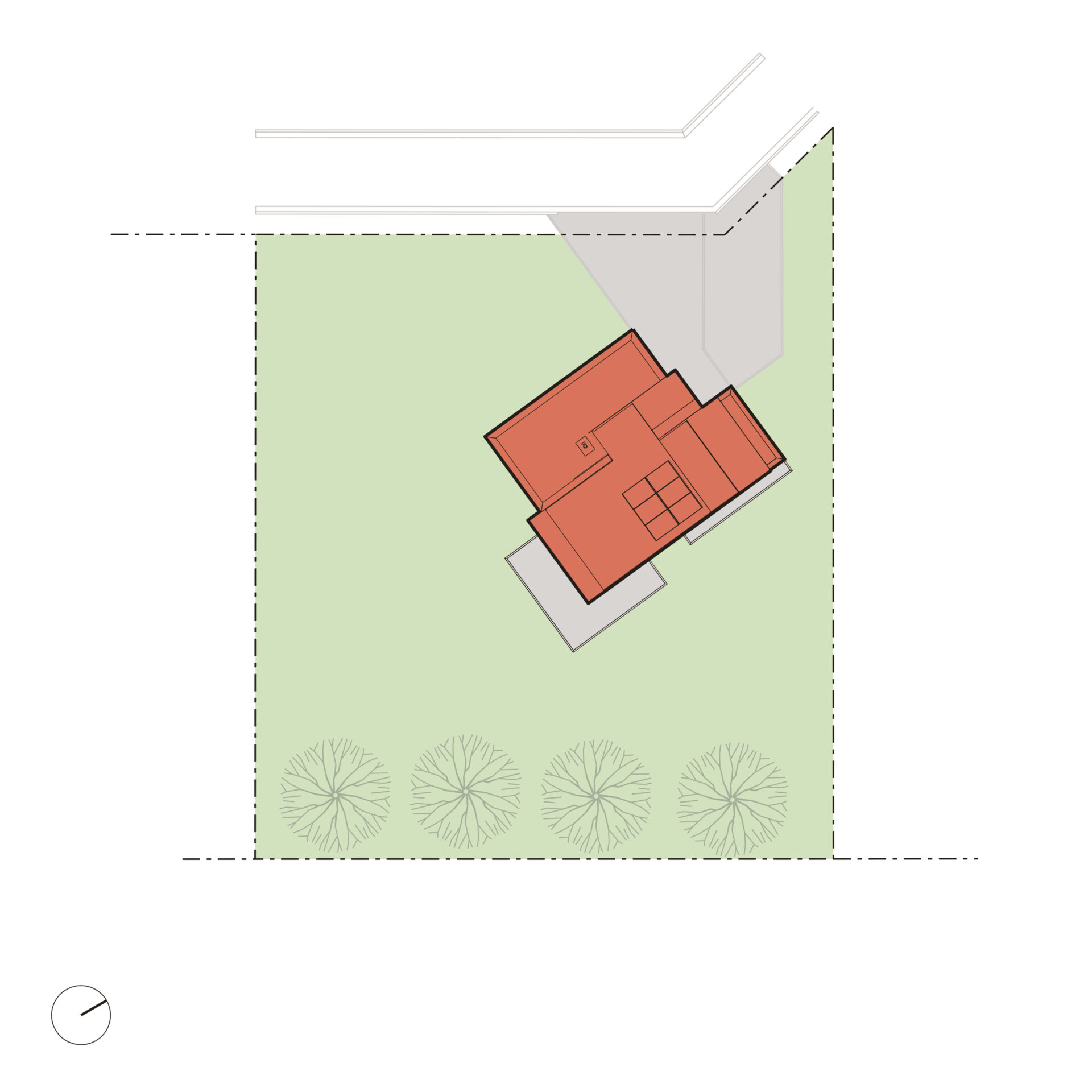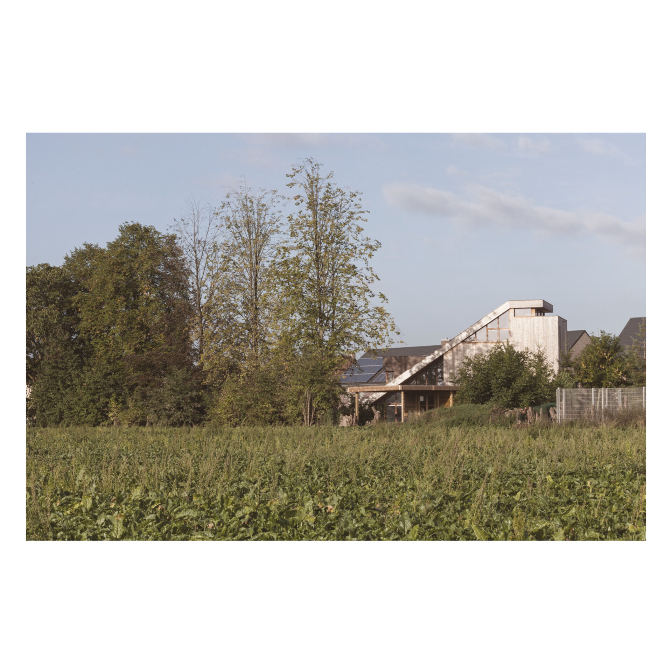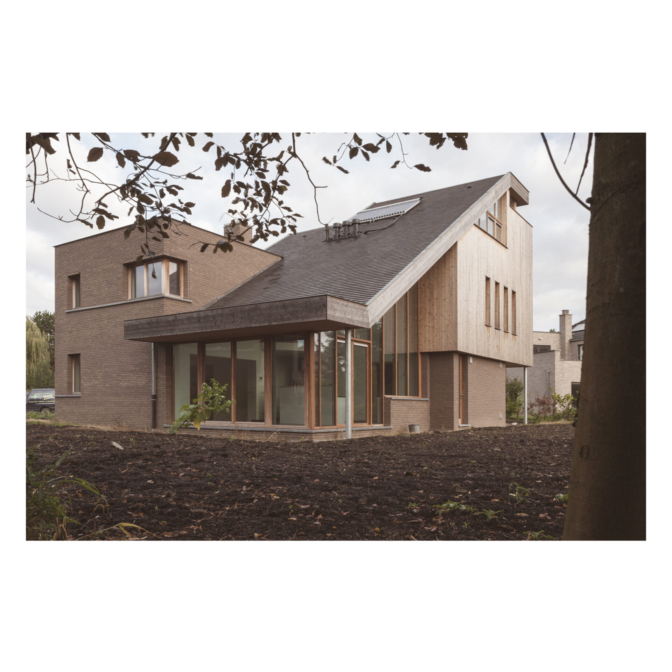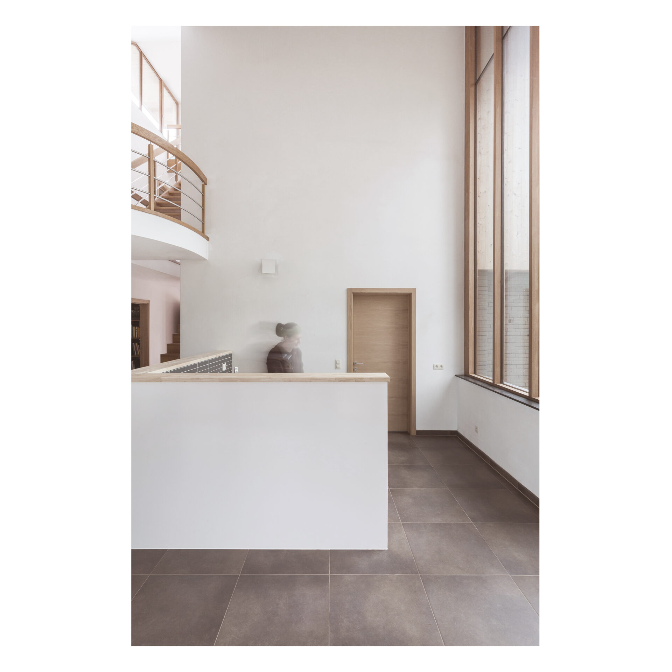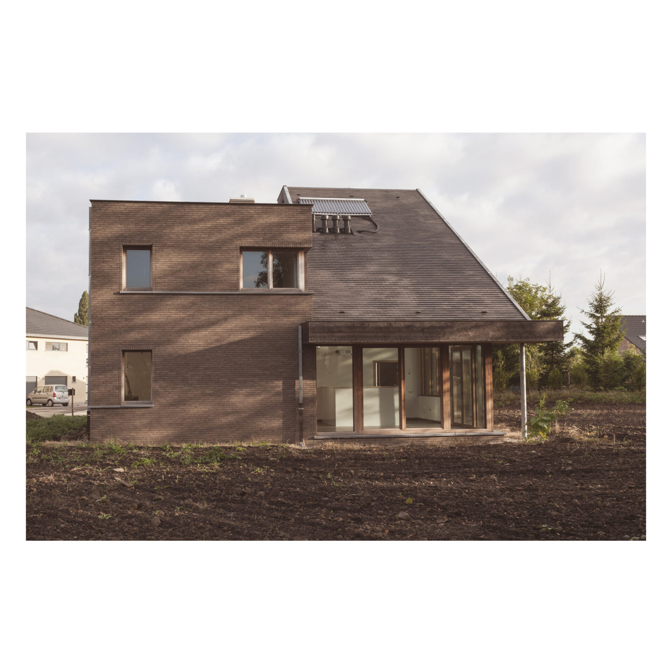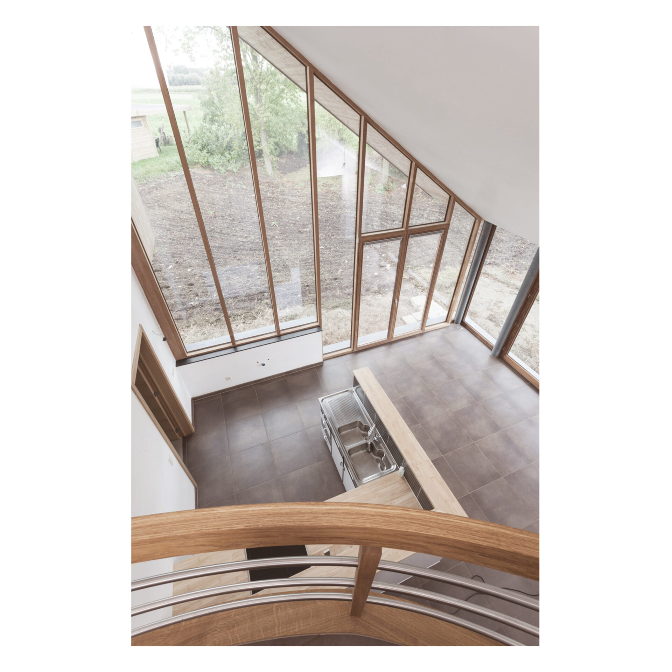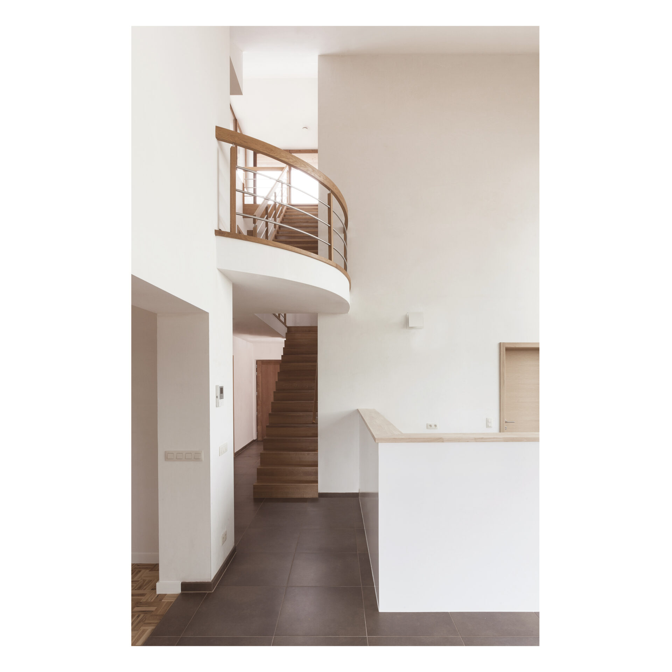Sustainable Home RV
0911
This ecological low-energy house from 2009 explores an unique way of breaking the typical rural parcel lot on the edge of a nature reserve.
For the clients, sustainability and ecological construction were at the top of their requirements. They wanted a functional house that reflected their views and was in harmony with its surrounding nature. The large plot provided the ideal basis to design a house that would form the physical transition between the different spatial zones in the immediate vicinity.
We worked on an integrated design where the building largely responds to the challenges of contemporary construction practices. A good example is the large roof that carries the solar panels. It holds the house together architecturally and also functions as passive solar shading to protect the residents from overheating. In addition to classic interventions such as high-quality insulation of the building envelope, we used ecologically responsible materials and techniques that have no negative impact on the user’s quality of life and the environment. The applied materials have an environmental class 1 to 3 (source NIBE). To ensure a healthy indoor climate, all materials with formaldehyde emission higher than the background value of wood were avoided. Moreover, all wood comes from sustainable forestry (FSC or PEFC).
The house is located in a small typical Flemish subdivision. The design breaks the rigid grid and, through its location, reconnects with the North-South orientation of the historical fabric. We thus make maximum use of the roof for energy production, and the transition to the surrounding nature is spatially higher in quality. The impact of the house on its surroundings is significantly reduced by only touching the building line at one corner instead of with a full facade.
The southeast side makes the transition to the surrounding fields and nature reserve with one floor and a sloping roof. This creates a fluid movement in the building. In this way it also responds to the existing row of trees as a gradual transition to the landscape. The southwest corner makes a connection to the surrounding neighbourhood with its two floors, as well as the material choice on this side of the house.
The material use is honest: stone for the plinth, wood for the superstructure. These materials reflect the spatial transition between landscape and neighbourhood. The more towards the neighbourhood, the more brick, and the more towards the landscape, the more wood.
programme
construction of an ecological low energy home
location
East-Flanders
task
architecture techniques interior
date
2009
status
Realised
pictures
PM-architecten Renderhouse
visualisations
-

