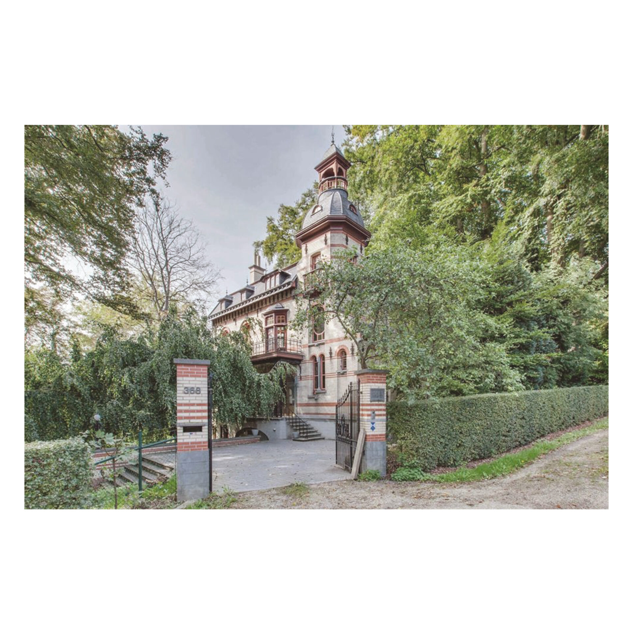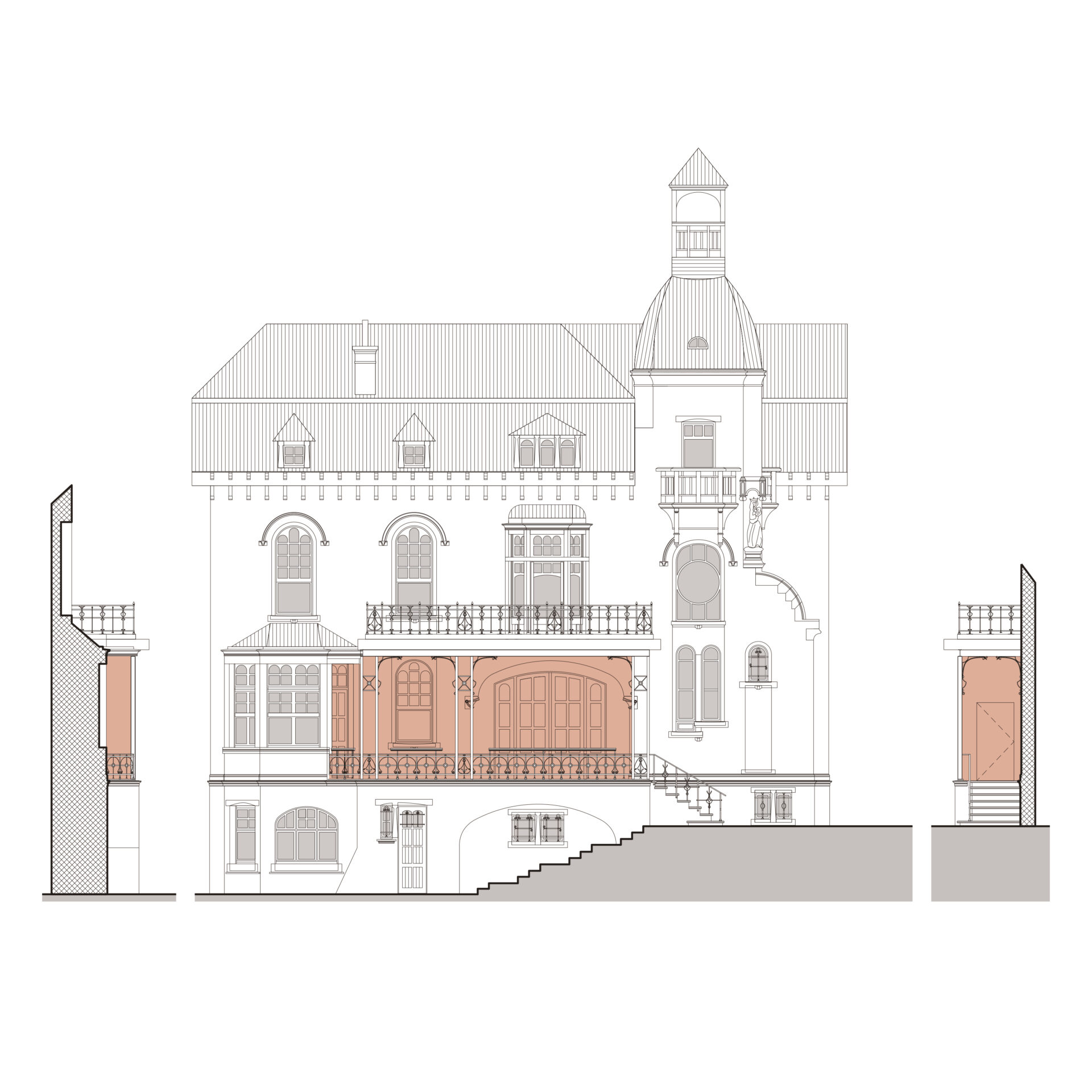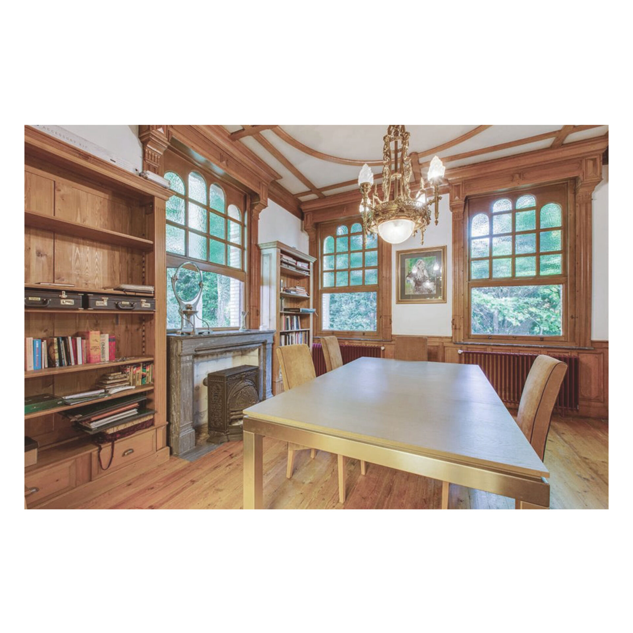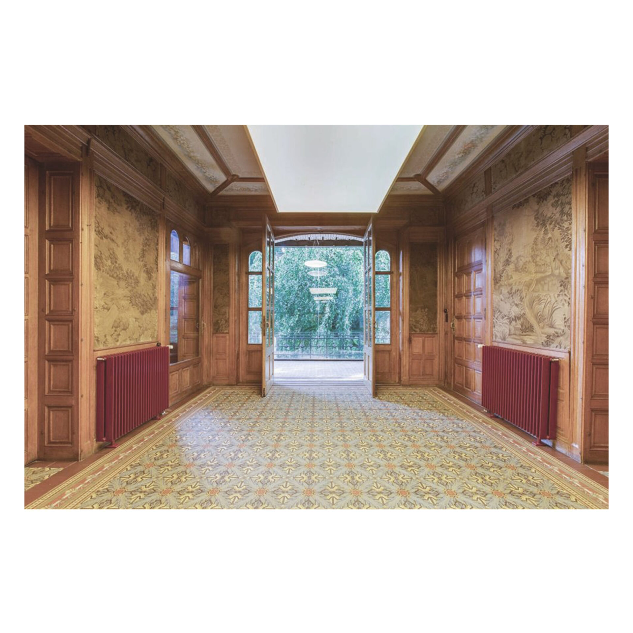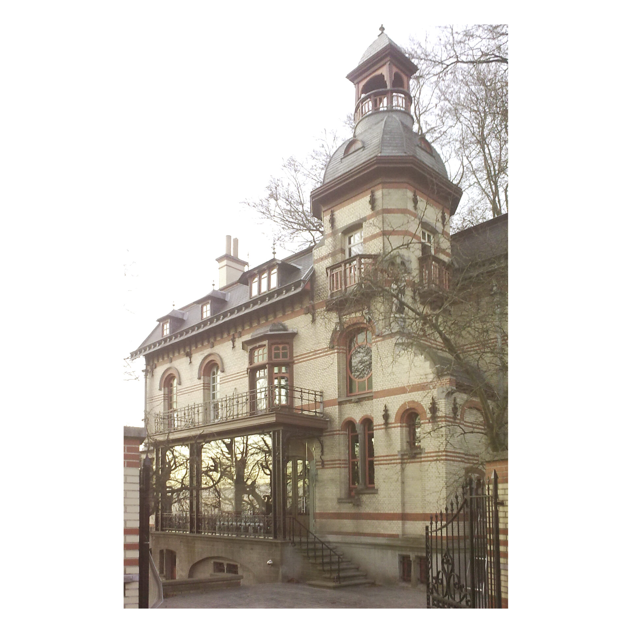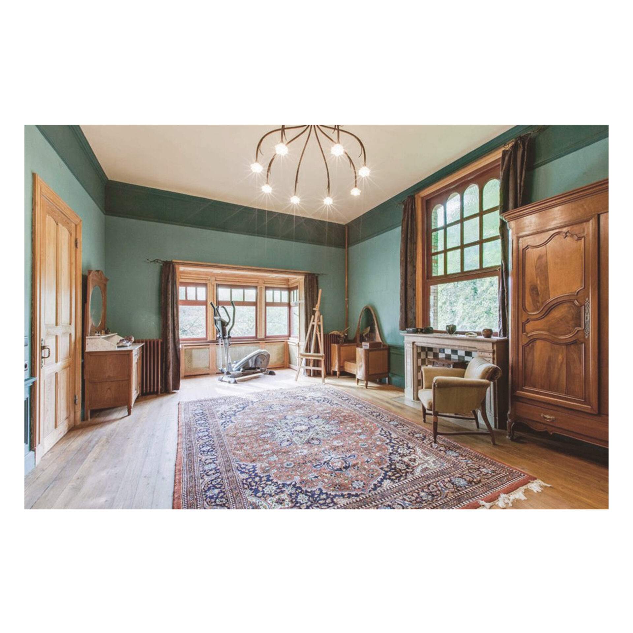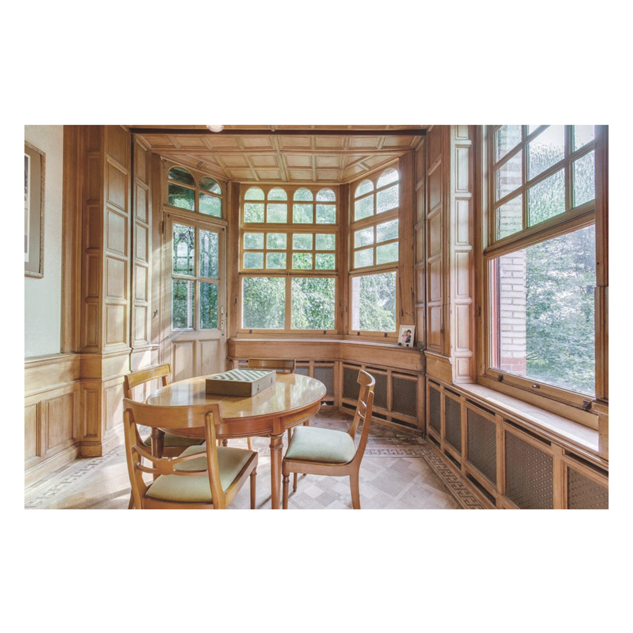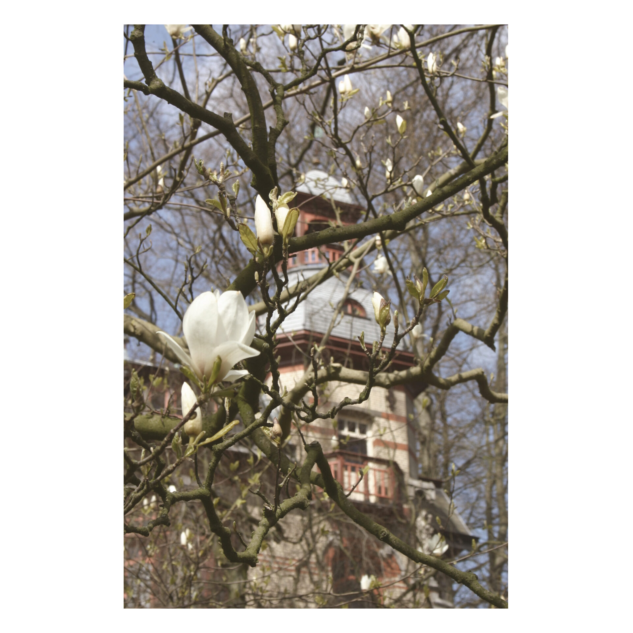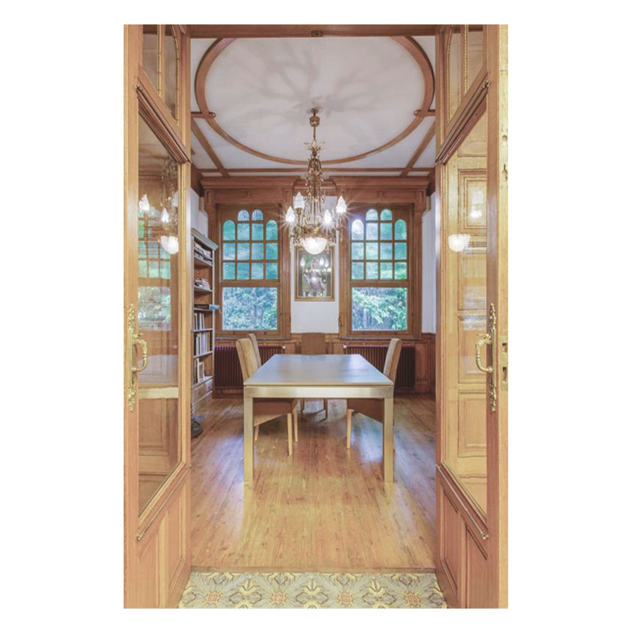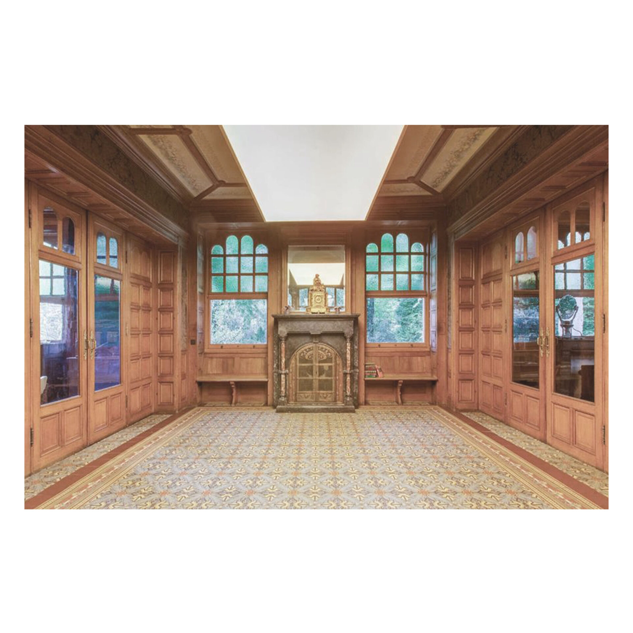Restauration Villa Madonna
1048
The Villa Madonna, our former architectural office, proudly stands at the top of the Kruisstraat in Ronse. During our occupancy, this protected villa was meticulously restored to its former glory and equipped with a glass entrance area.
Villa Madonna is an eclectic villa dating back from the middle of the nineteenth century, located in an English park garden with various other constructions such as a baker’s oven, conservatory, coal cellar, several other annexes that probably served as residences for animals, a garden house, an orchard, and a vegetable garden. At the beginning of the twentieth century, it was extensively renovated by architect M. De Noyette into a castle villa. The eclectic style is typical of this period and contains elements from various styles such as neo-gothic, neo-renaissance, cottage style, neo-Romanesque, etc.
The estate is located on the Spinessenberg along the road between Ronse and Oudenaarde, just outside the city of Ronse itself. It is almost on top of the hill, so that from the garden there is a panoramic view of the city that is situated further down in the valley. The restoration of the eclectic castle villa – which has been a protected monument since 1999 – was carried out in phases. The property was thoroughly restored to its original state with some subtle modern interventions that increase comfort, such as a glazed entrance area, the technical installation was renewed, and thorough insulation was added on the attic floor. The villa was converted into a residence and our former architectural office.
The house is located close to the street, with terraces in the southeast and southwest, to which the conservatory is adjacent. It is situated on a fairly steep slope, creating a height difference of one floor level lengthwise along the house. The house is facing south, towards the garden and the panorama of Ronse.
The intervention at the entrance area was kept visually minimal to maintain the heritage value of the Villa. In addition, the intervention is reversible, without any structural interventions to the existing construction. The existing structure remains visible from the outside by placing the glass on the inside, thus preserving the monument’s existing characteristics. By applying a single thermally hardened glass, the view remains optimal. From that perspective, no window frames are applied, thereby preventing any visual chaos with the existing ornaments and structures.
The design also refers back to the historical state, as photographic material shows us that part of the wrought iron structure was originally already glazed. This glass has disappeared over the years.
programme
restoration of a historical villa with the addition of a glazed structure
location
Ronse
task
architecture interior
date
2010
status
Realised
pictures
PM-architecten Immo Rosseel
visualisations
-

