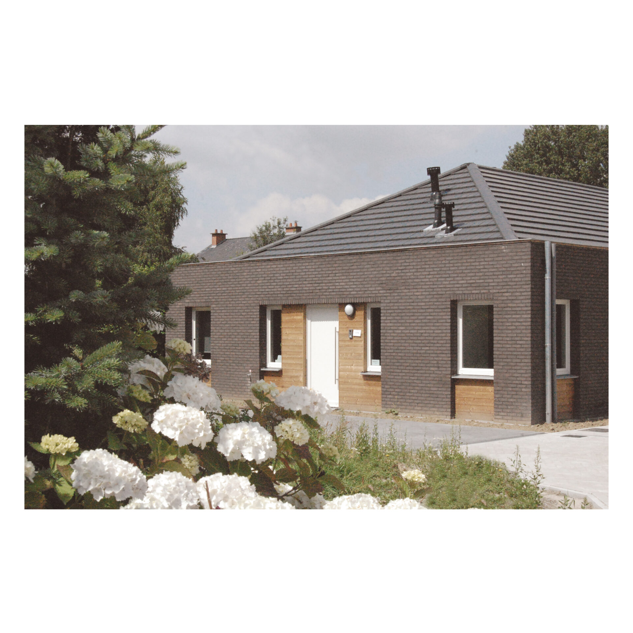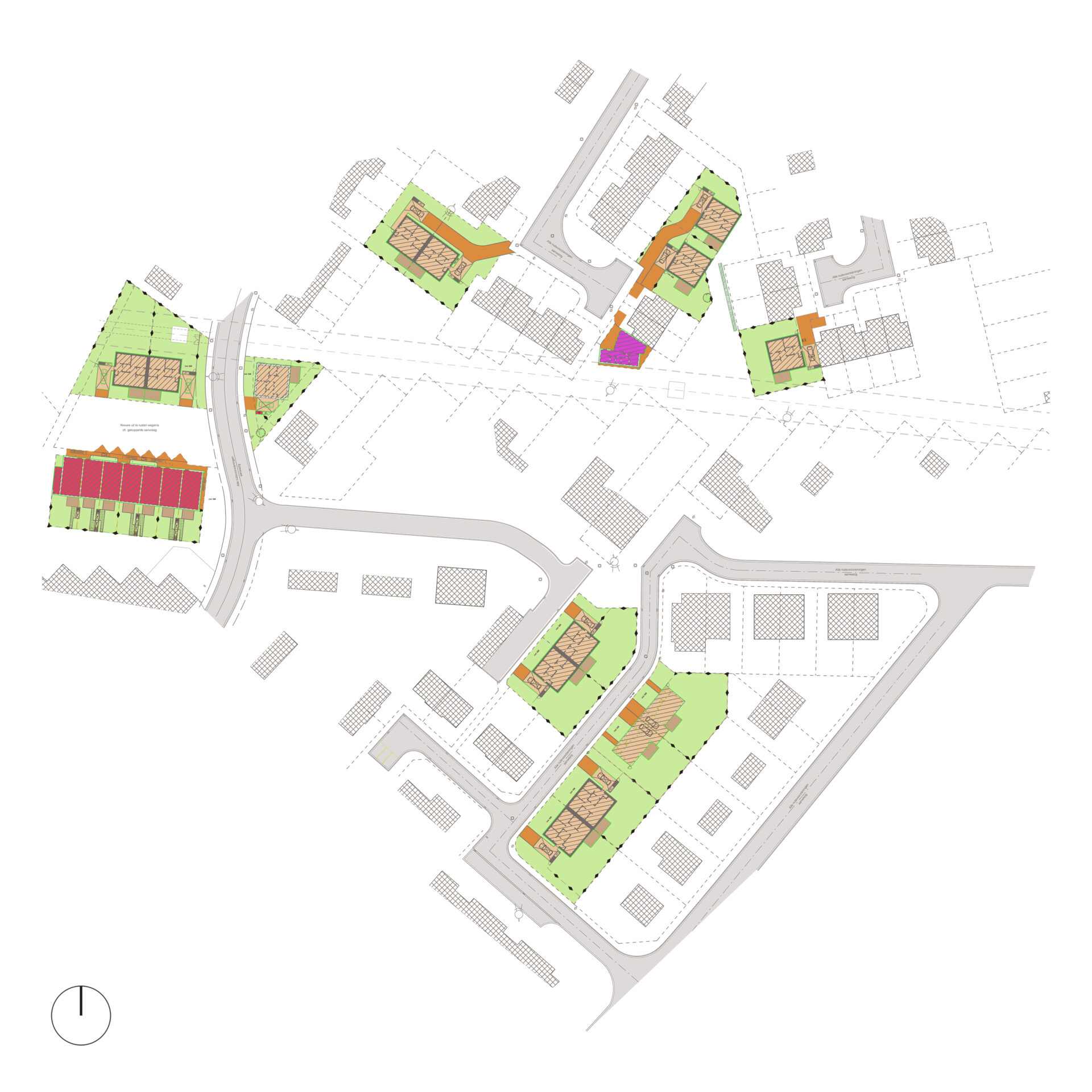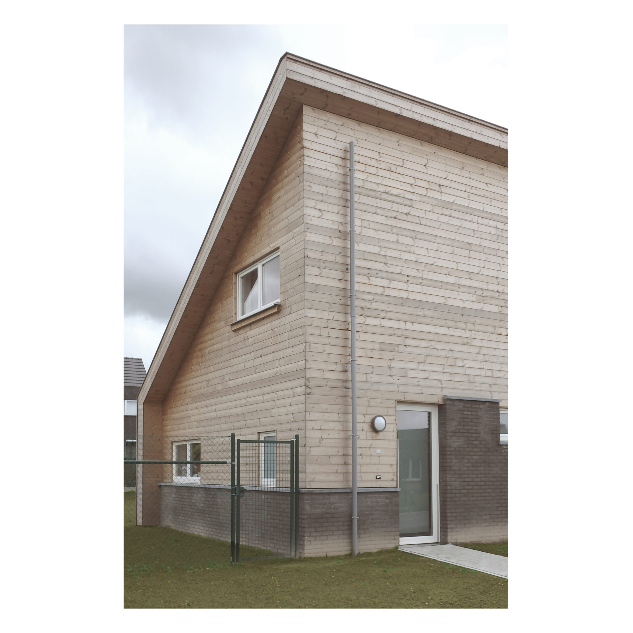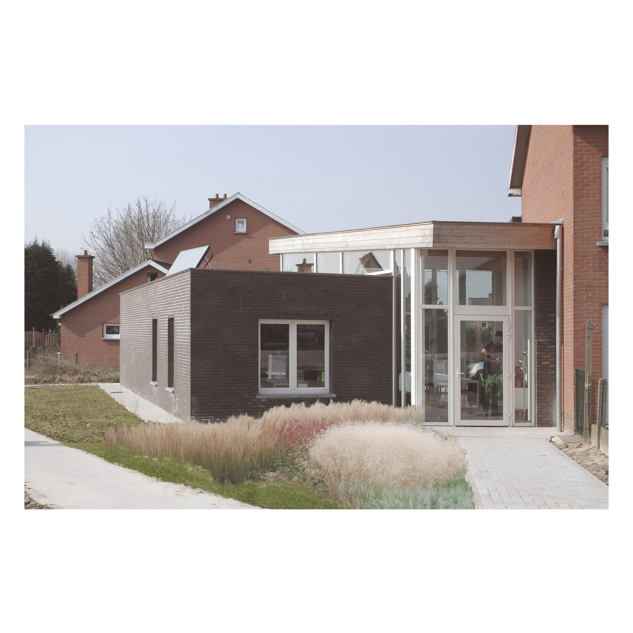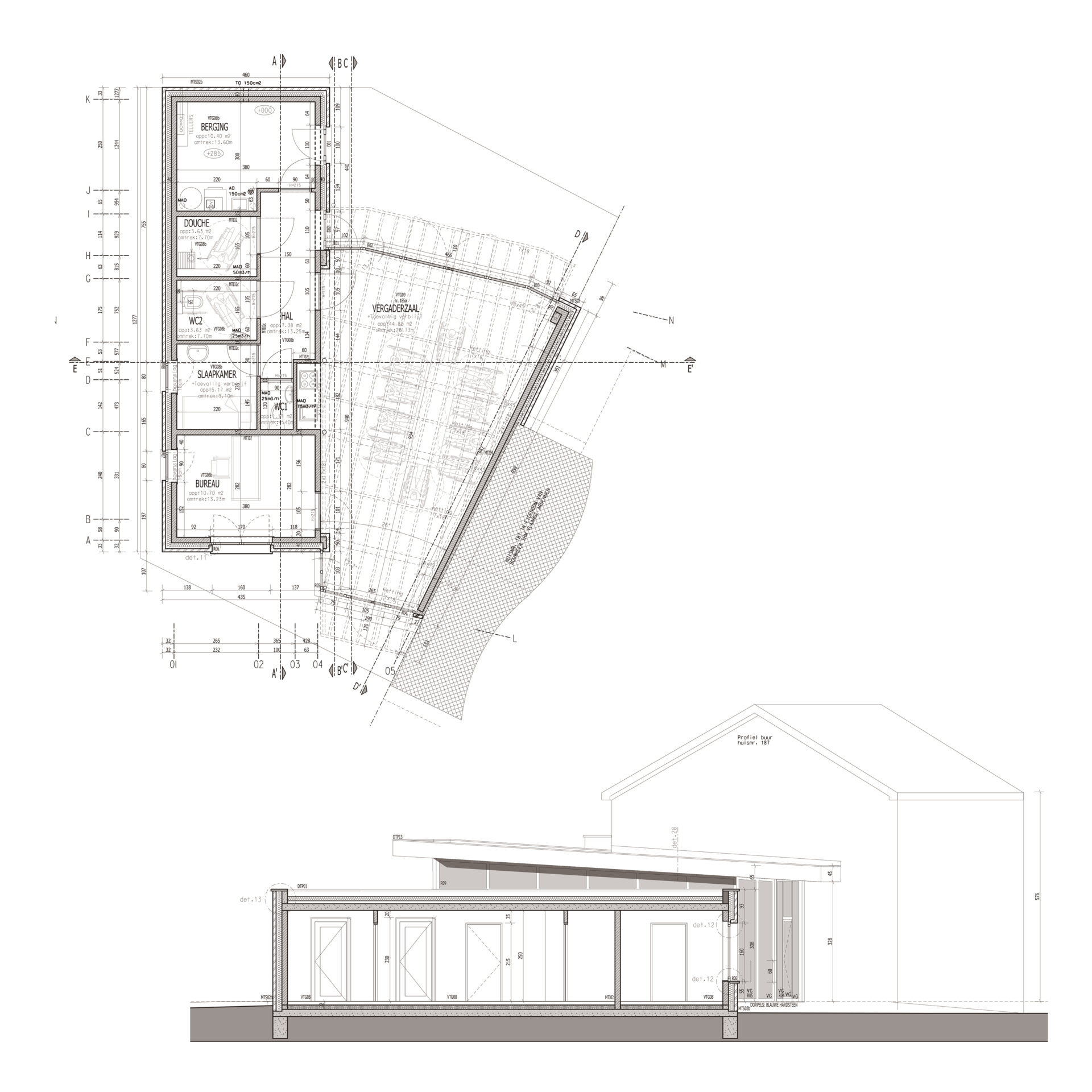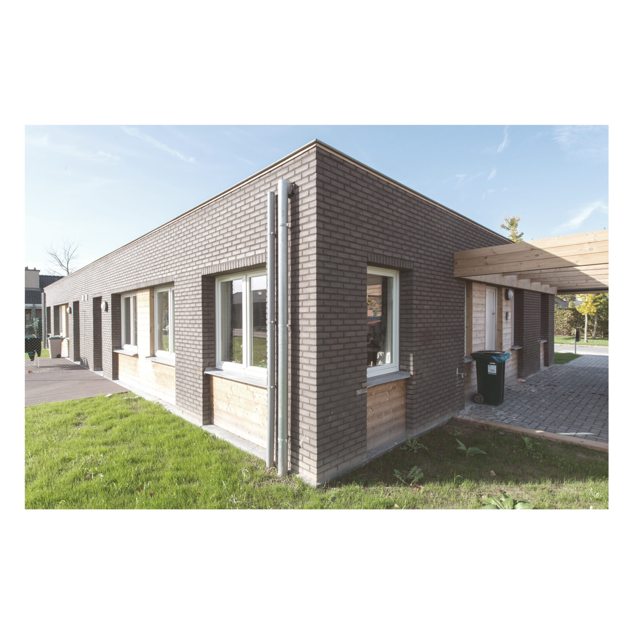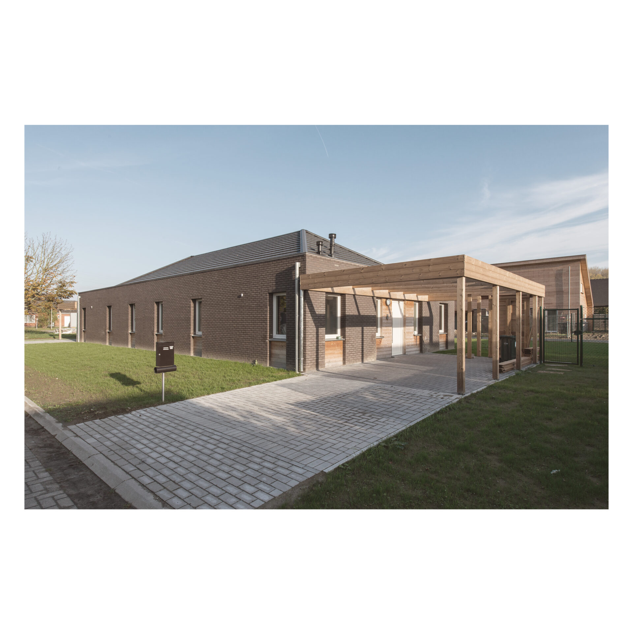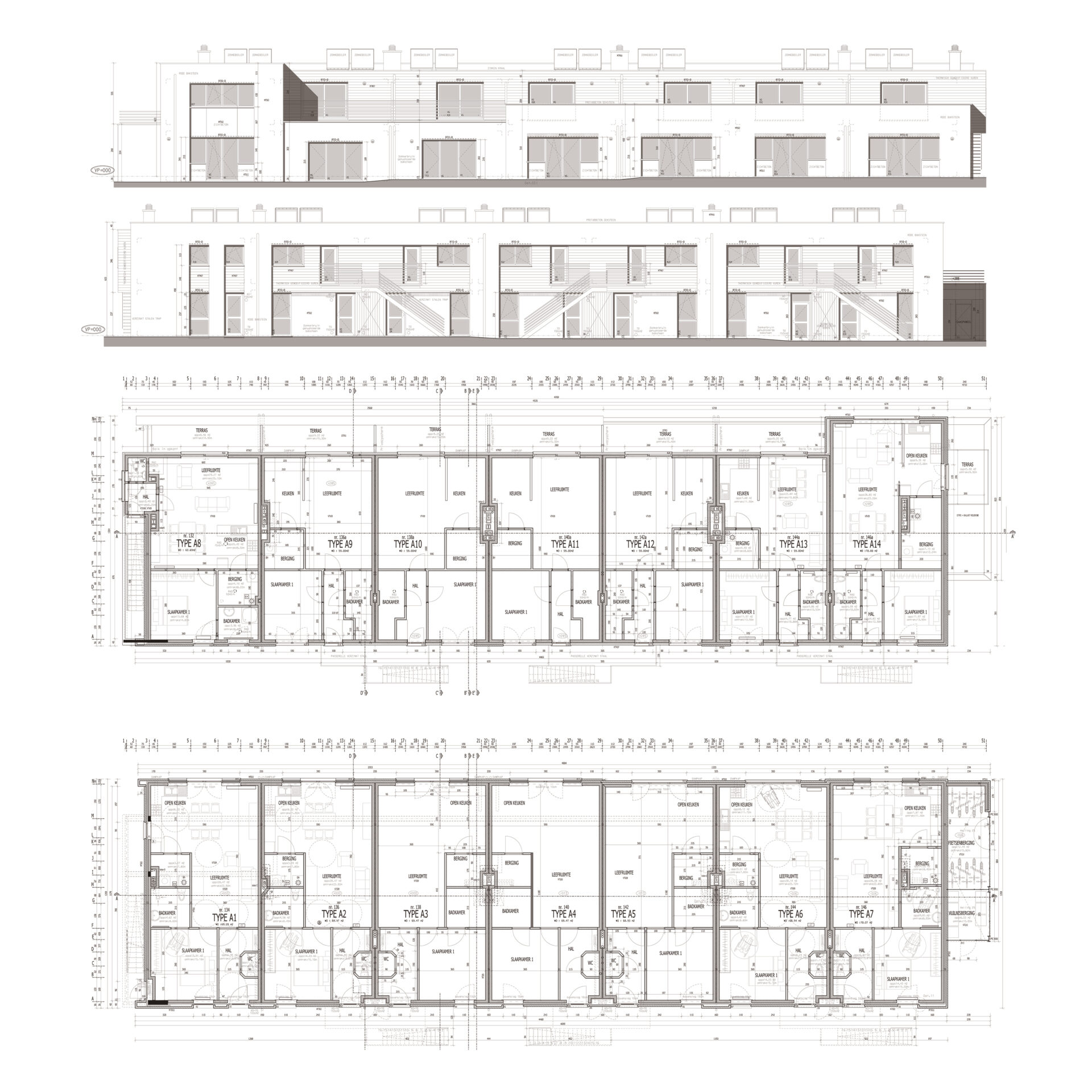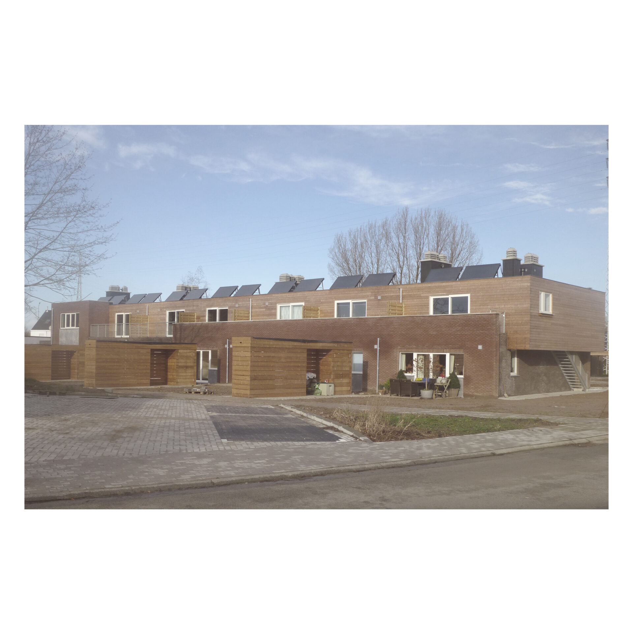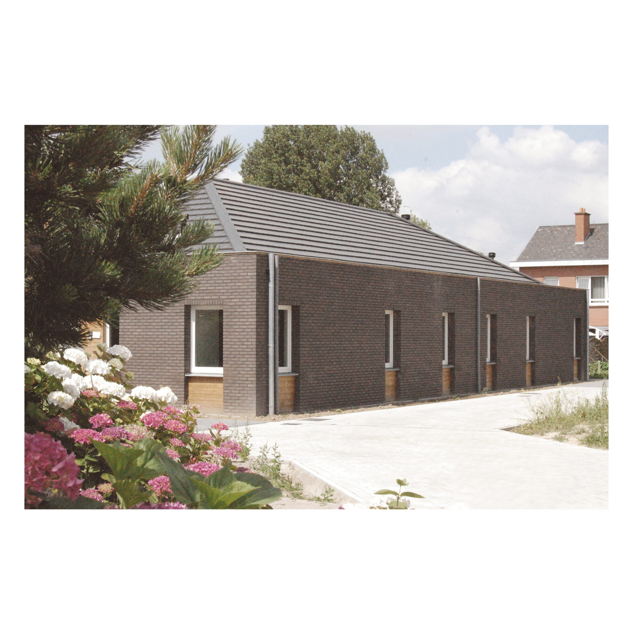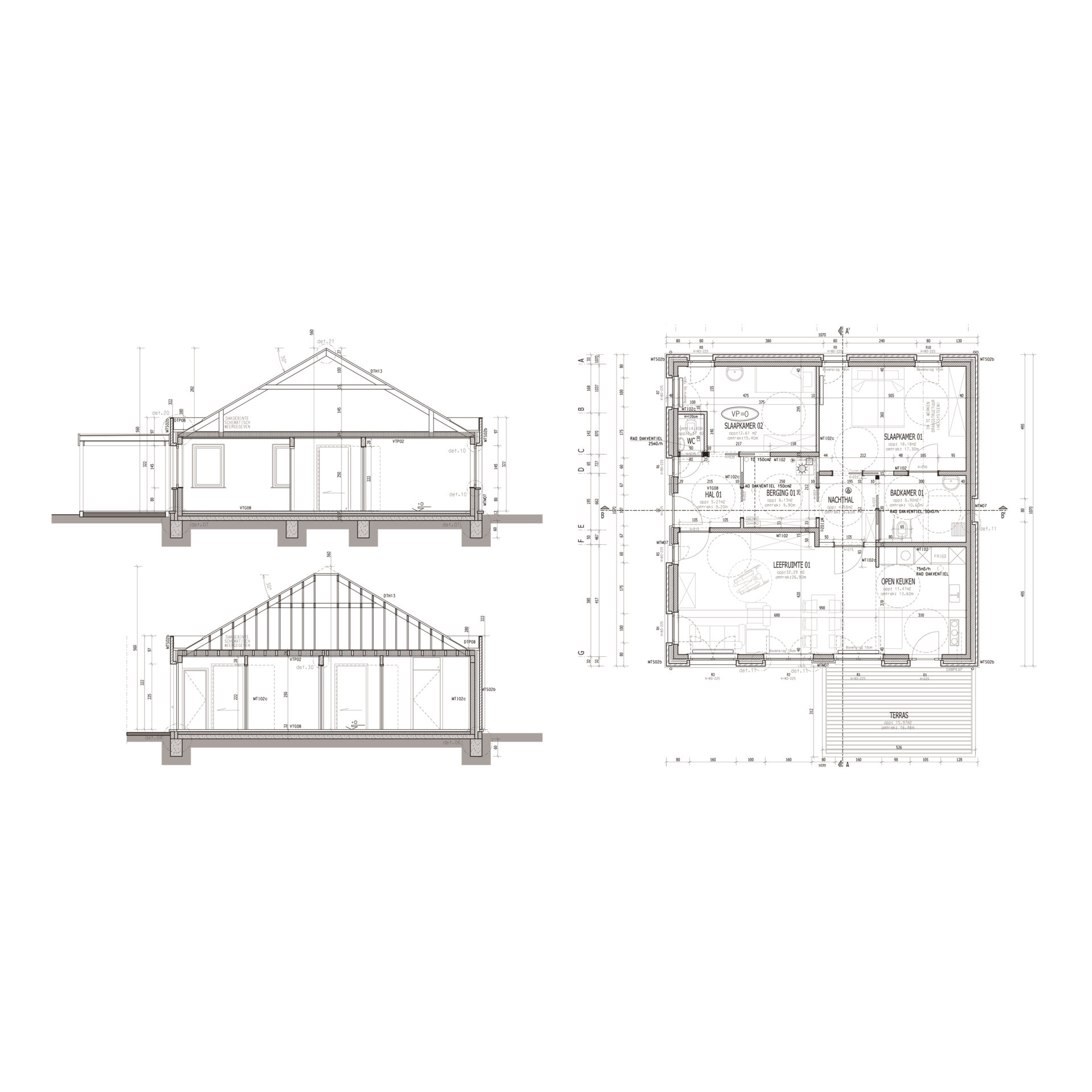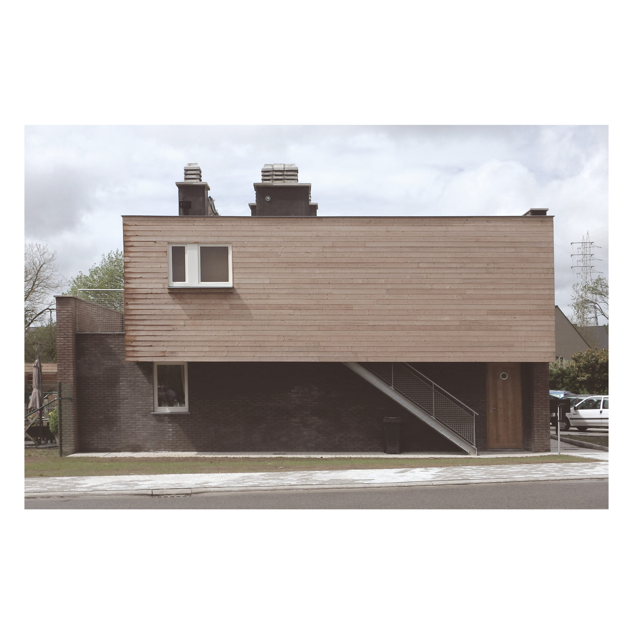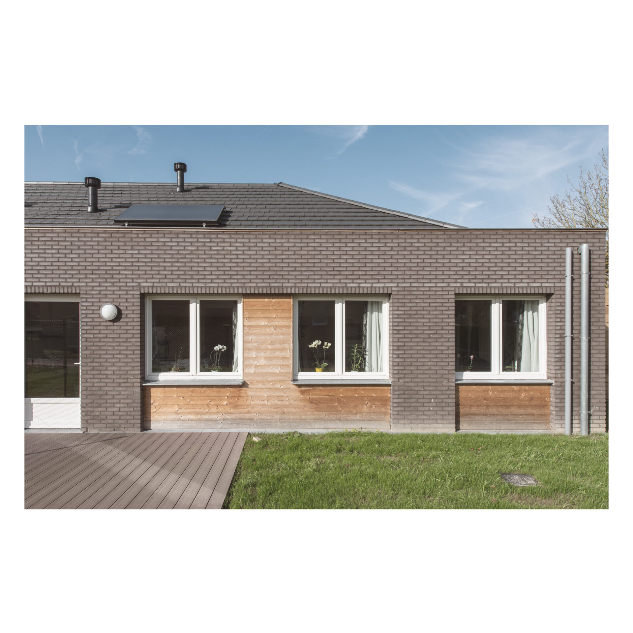ADL-cluster Riedekens
0816
This infill project in a residential area with 28 diversified homes for seniors and people with disabilities creates a balance between high-quality spatial development and an economically and ecologically responsible design.
The design is based on the following pillars:
– An unused inner area gains meaning via a new purpose. By reorganizing the inner area, it becomes a durable green zone within the neighborhood. The allocation of new houses is done with respect to the neighborhood and with attention to the spatial capacity of the environment.
– Great attention is paid to creating housing for seniors and people with disabilities (ADL cluster), without losing sight of the necessity for a social and demographic differentiation within the neighborhood.
– The homes meet the requirements of the VMSW and are sustainable and ecologically responsible, and therefore form a qualitative living environment.
– Sustainability and ecology are one of the important pillars of the design. This is achieved by, on the one hand, adequately insulating the homes and, on the other hand, by rationalizing the architecture with regard to heat losses. (limitation of large glazed surfaces, compactness of the homes, airtightness, ventilation facilities).
The design of the site is mainly based on the inner area in connection with the existing fabric. To strengthen this bond, the signature of the walking/cycling path through the inner area is optimized and accentuated. This axis is a hinge point between different phases of the district. A new courtyard is created. The design creates a new meeting place around a centrally located public outdoor space that is accessible by bicycle, wheelchair or on foot. The ADLcenter is also located here.
Through differentiation in typology, the homes are aimed towards a socially and demographically varying audience. This ensures a good social mix tailored to the neighborhood, which already has a differentiated structure. Mixing different housing types benefits social integration and avoids the creation of homogeneous zones. By mixing demographics, constant activity in the neighborhood is stimulated. In this way, seniors and wheelchair users remain involved in the daily life of the neighborhood and remain part of the social fabric. This makes the green zone in the neighborhood a safe place to play and meet people.
programme
construction of an ADL cluster with 12 ADL houses and an ADL center, construction of 14 duohouses and 2 social houses
location
Oudenaarde
task
architecture techniques
date
2008
status
Realised
pictures
PM-architects
visualisations
PM-architects

