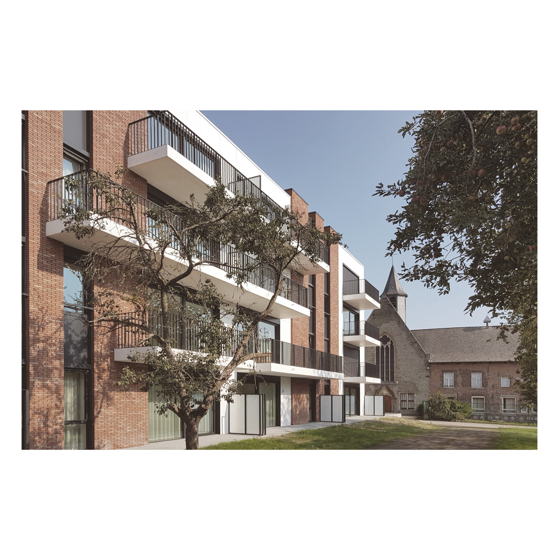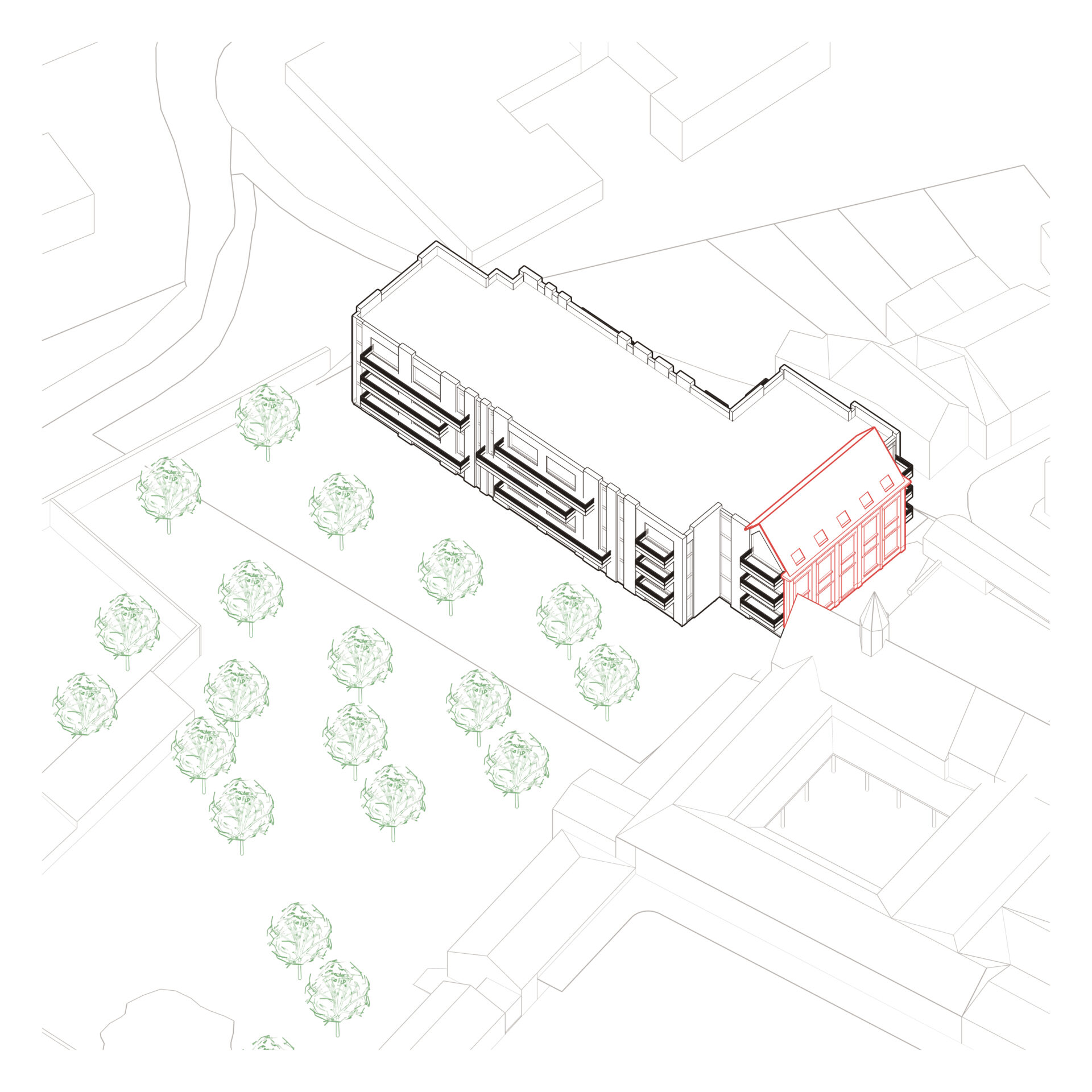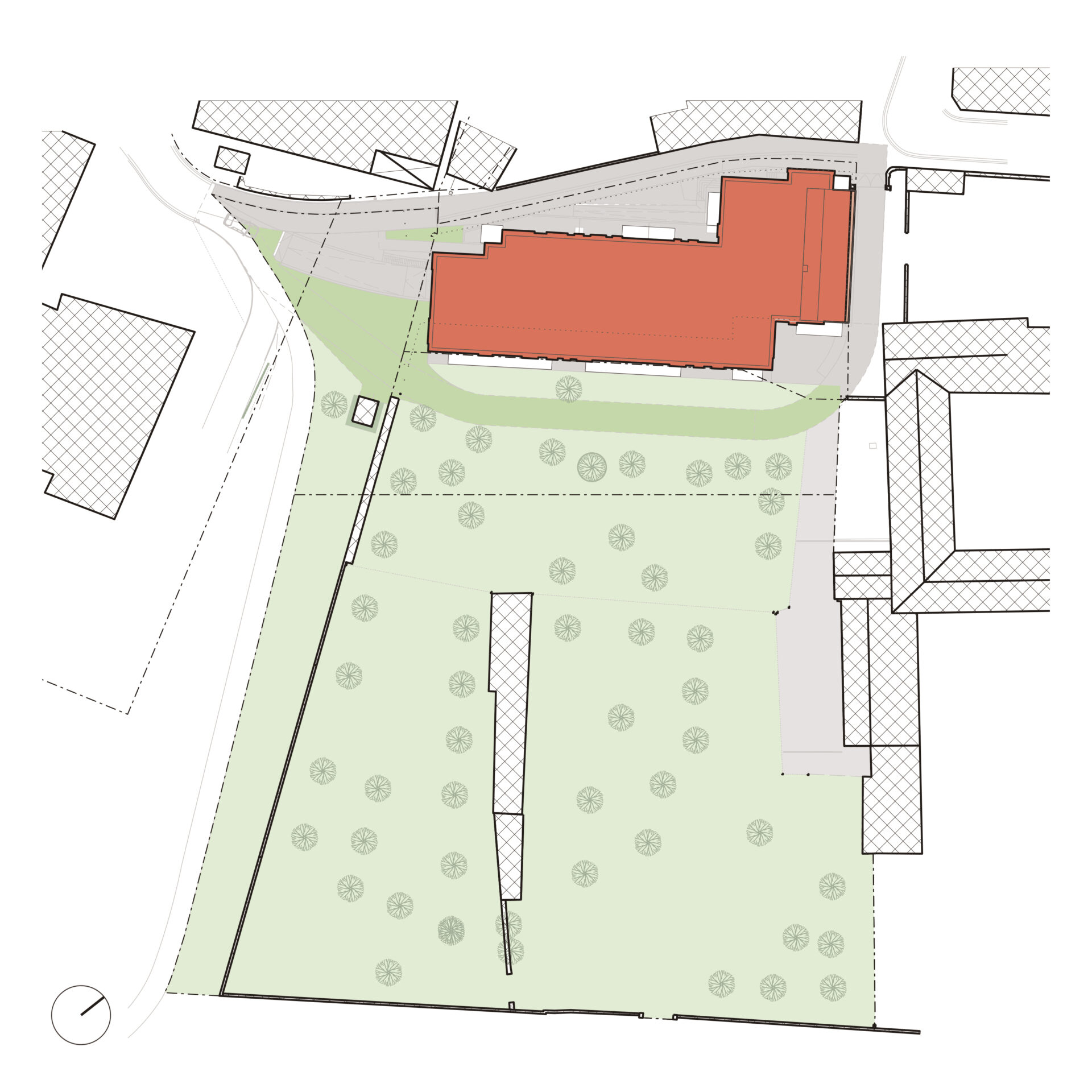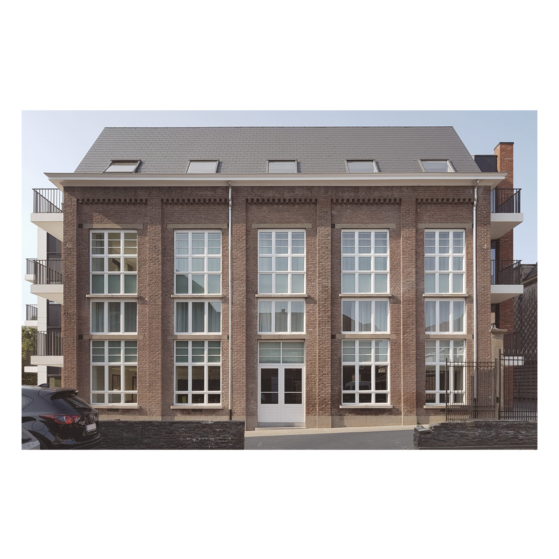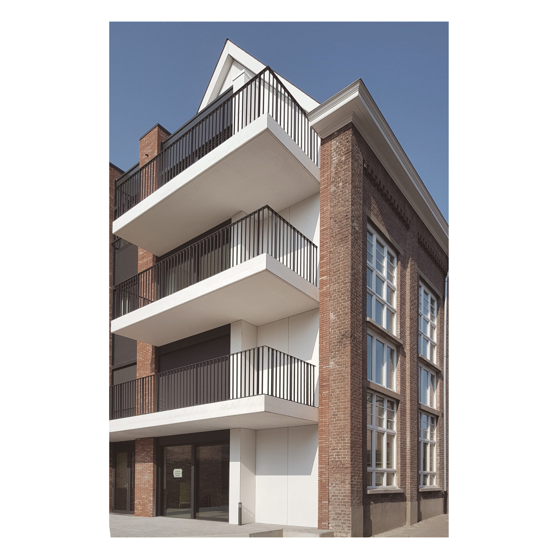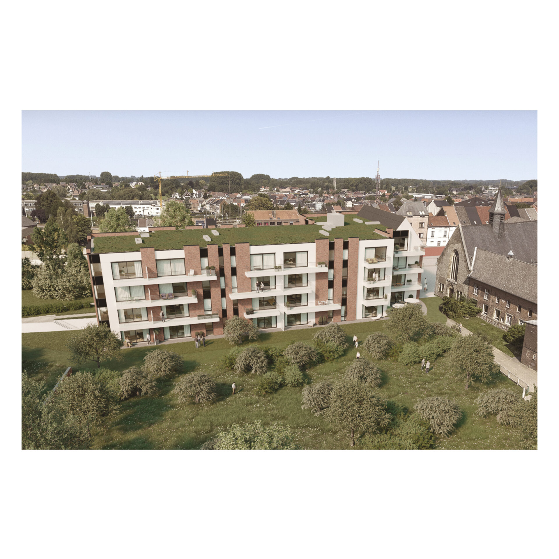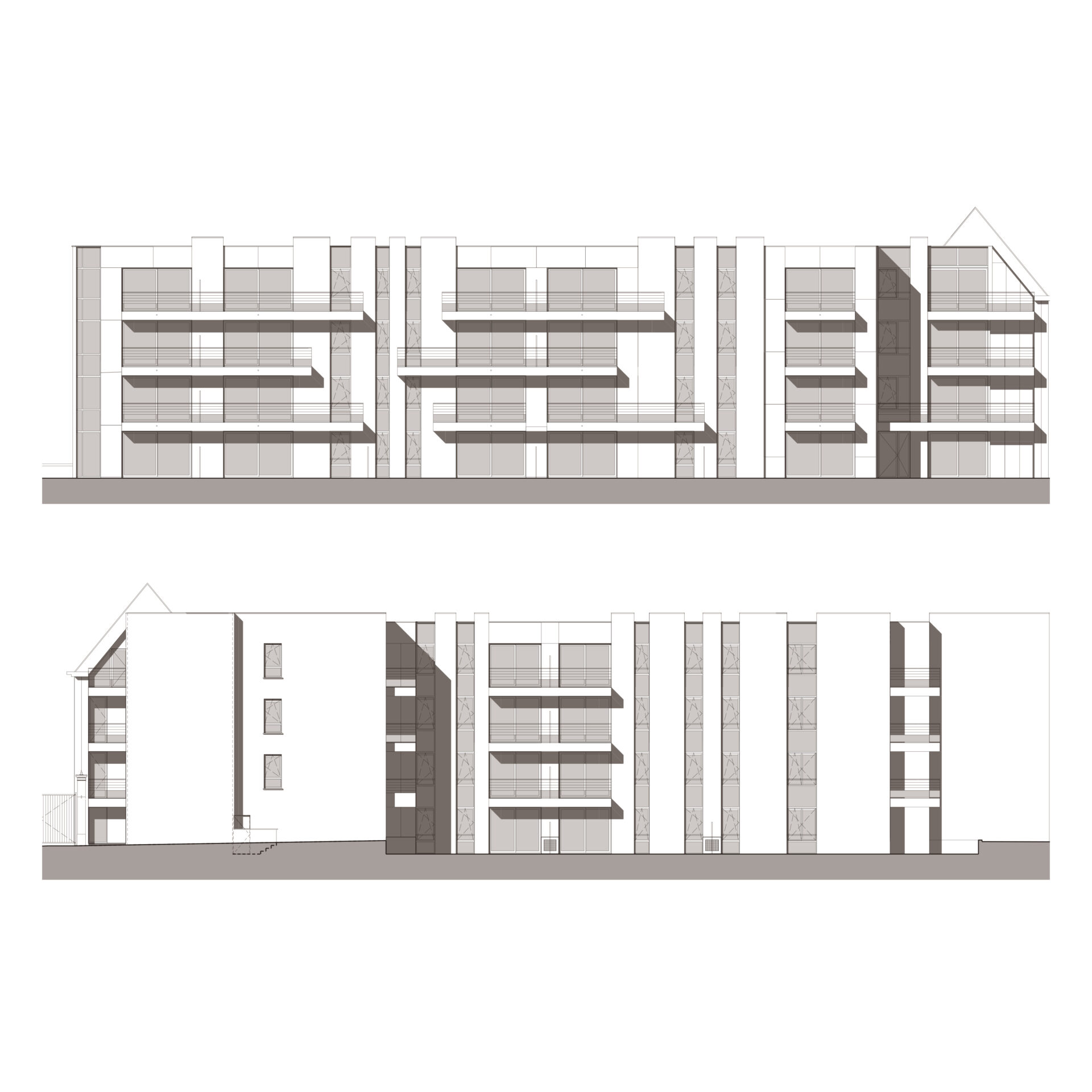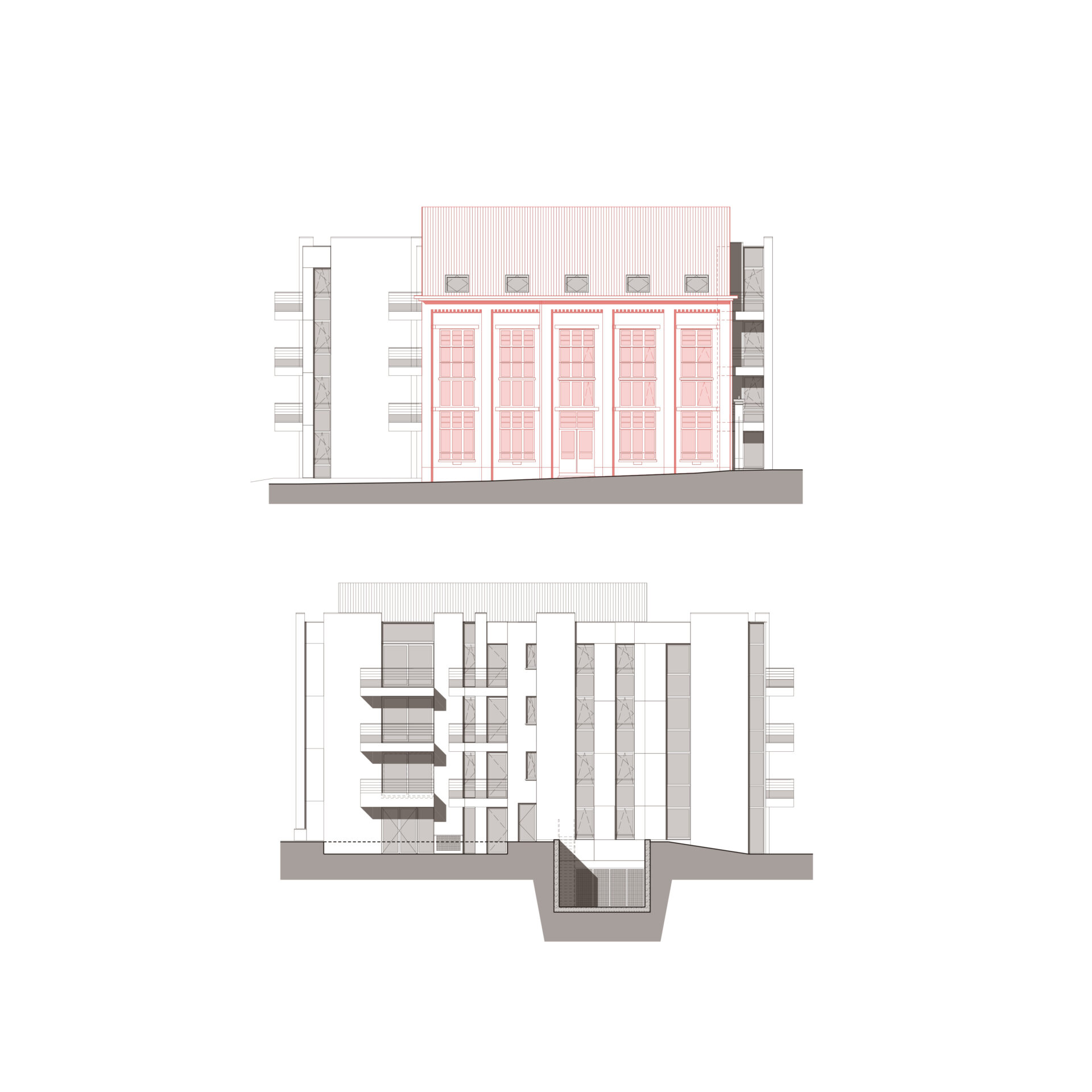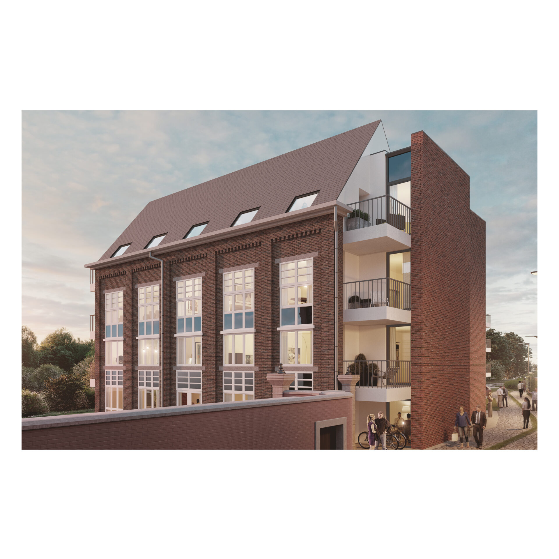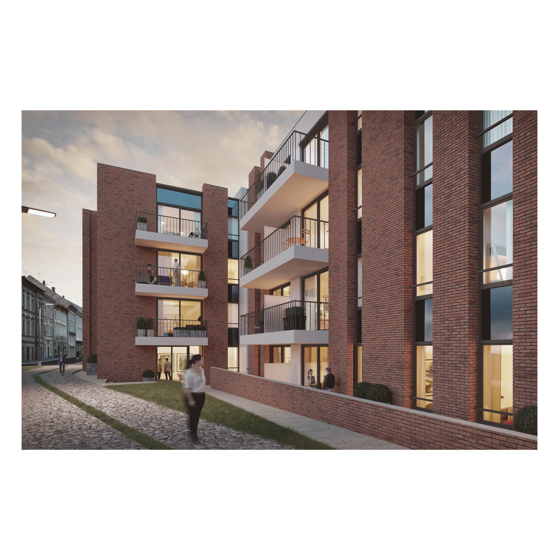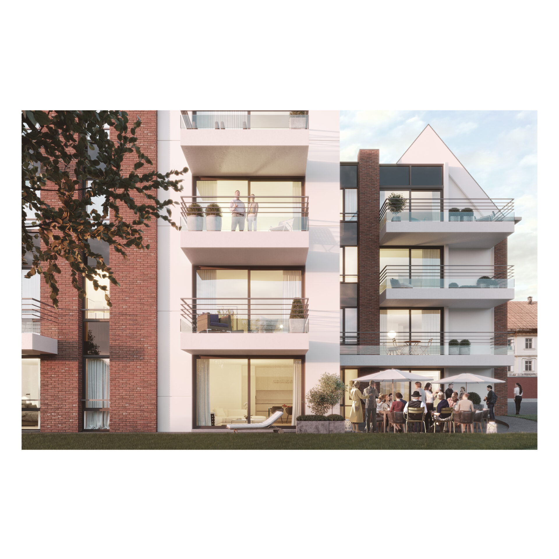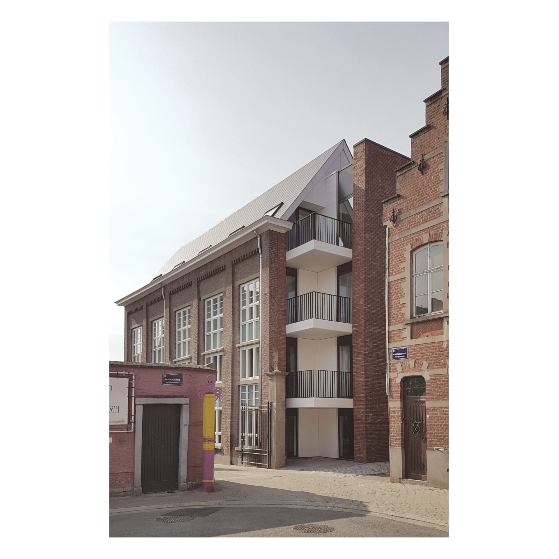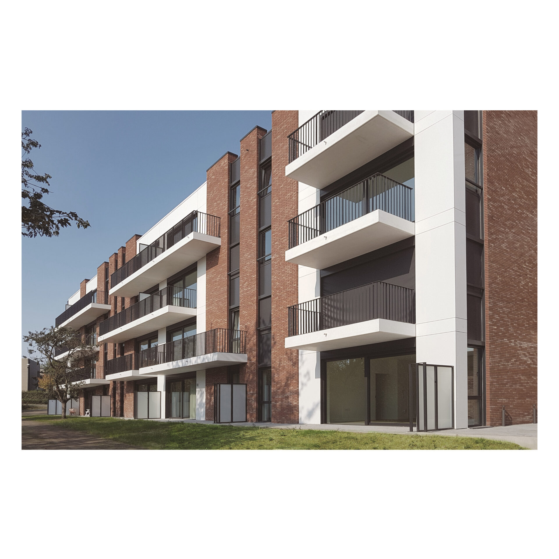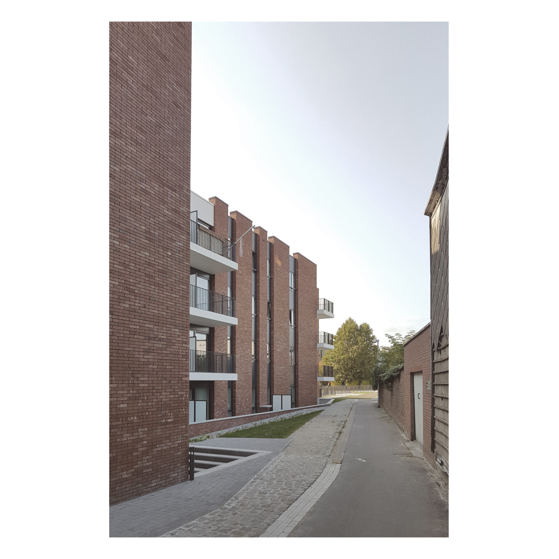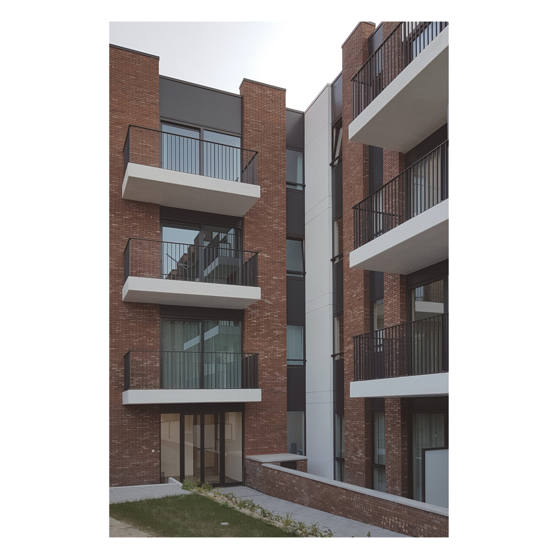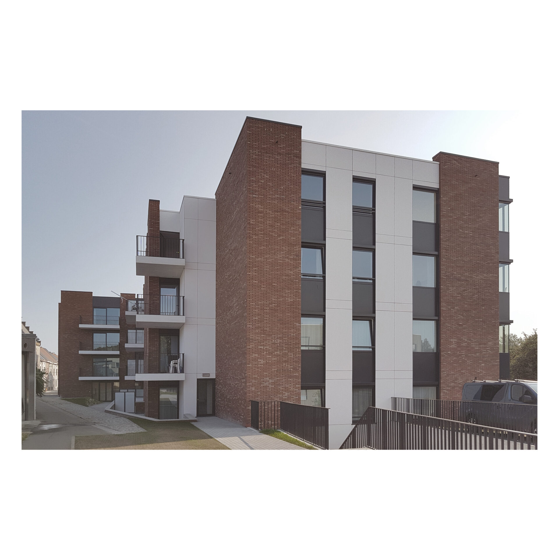Assisted Living Project Nieuw-Hunnegem
16053
This design of assisted living homes with associated communal areas integrates the protected facade of the former domestic science school and enters into dialogue with the adjacent priory of Hunnegem.
The project is located in the Gasthuisstraat in Geraardsbergen. The plot flanks the Priory of Hunnegem, a monastery with church that may date back to the eighth century. Given the connection of the project with the historic site of the priory, the design takes due account of the individuality of the site and the heritage value of the surrounding area.
Near the Frankish settlement of Hunnegem, with its Romanesque parish church dedicated to Our Lady, the Count of Flanders founded a castle in 1068 around which the city of Geraardsbergen developed. The “Parochia de Huneghem” is already mentioned in the foundation charter of Geraardsbergen.
The property itself is not a protected monument, but the facade of the former domestic school, adjacent to the playground of the current school, is part of a protected cityscape. Preservation of the existing heritage values is one of the pillars within the concept. The choice of sustainable functions in the form of assisted living flats determines the impact of the repurposing on the site and the organization of the plot. The main volume of the old school building will be fully retained to integrate the front facade into the planned volume.
The location and spatial concept respond to the monastery architecture of the adjacent priory, with enclosed courtyards, both in concept and spatial development.
The contact with and view of the historically important church, which functions as a landmark for the area, is preserved and even emphasized. By replacing the existing metal, opaque gate with a style gate, a new view into the church is created. In this way, the church literally fits into the new and existing environment.
The architectural design responds to the walls and old city walls. The choice of materials for the design is based on the existing building elements present in the nearby area. The old city walls, the church and the surrounding buildings are characterized by red-brown weathered brick. Variations in materials (red brick versus white sheet material) and roof elevation aim for a vertical volume effect that integrates the building on the scale of its urban environment with a gradual reduction towards the priory. The horizontal terraces and the variation in facade openings ensure a balanced composition. Thanks to this visual dialogue, the new volume is integrated into the environment and forms a harmonious whole with the existing buildings.
programme
construction of 41 assisted living homes with integration of the former school facade
location
Geraardsbergen
task
architecture infrastructure
date
2016
status
Realised
pictures
PM-architecten
visualisations
Bert Leroy

