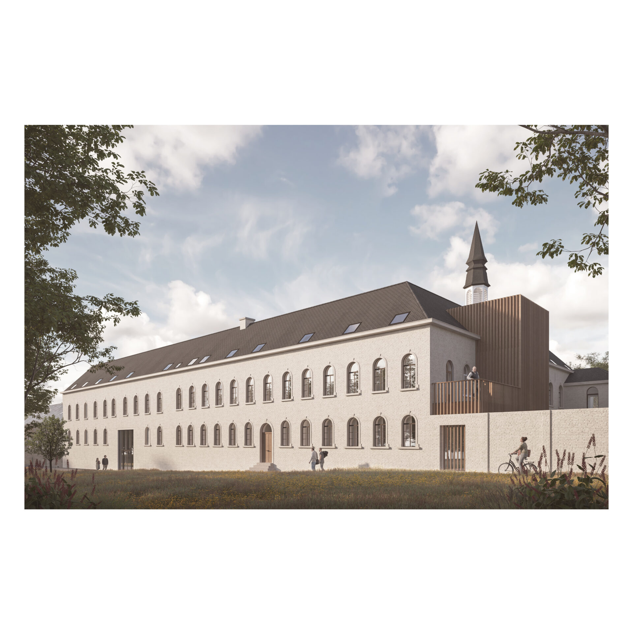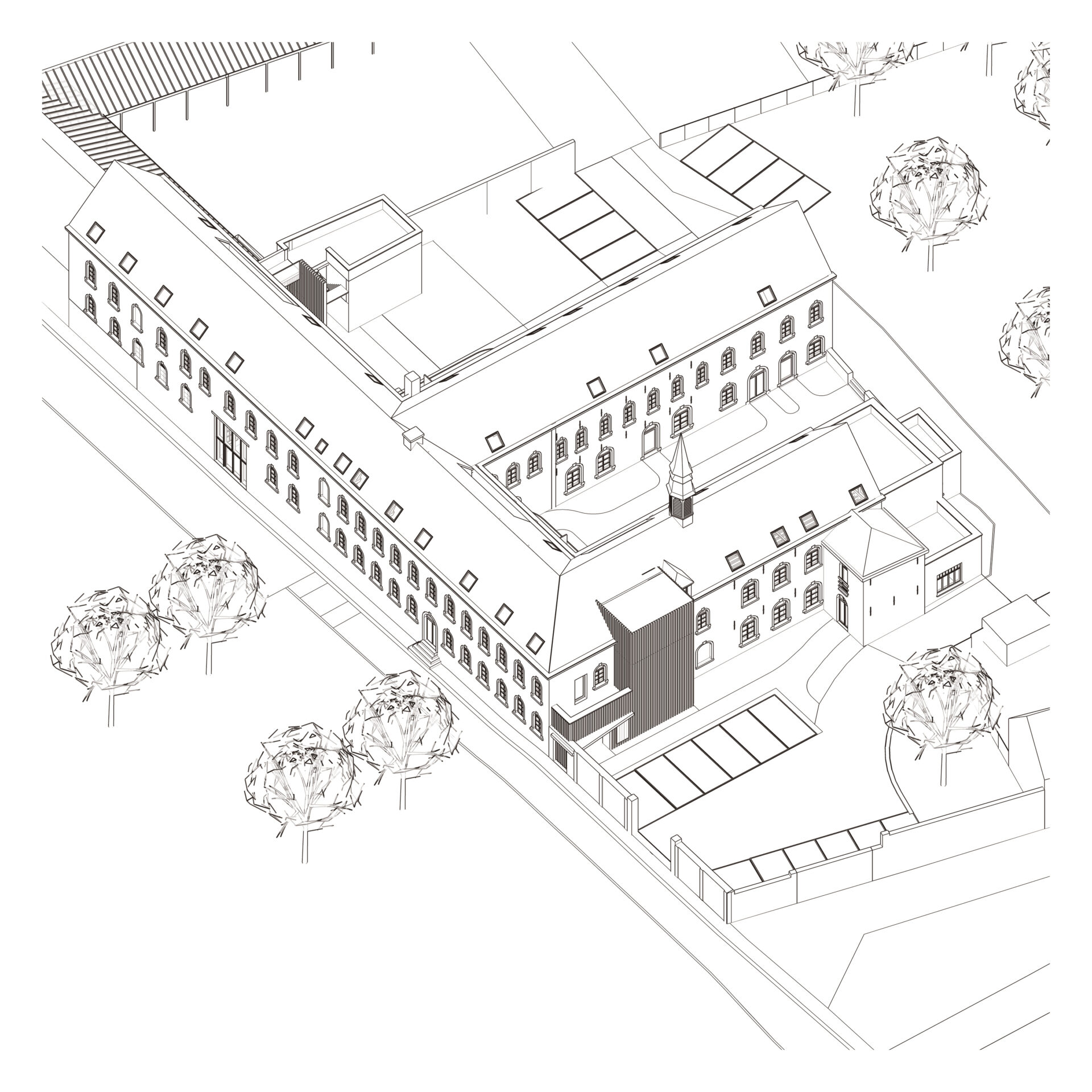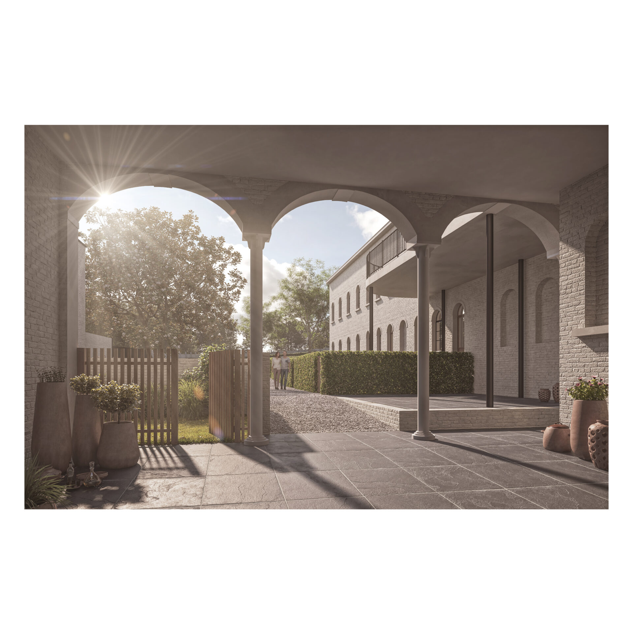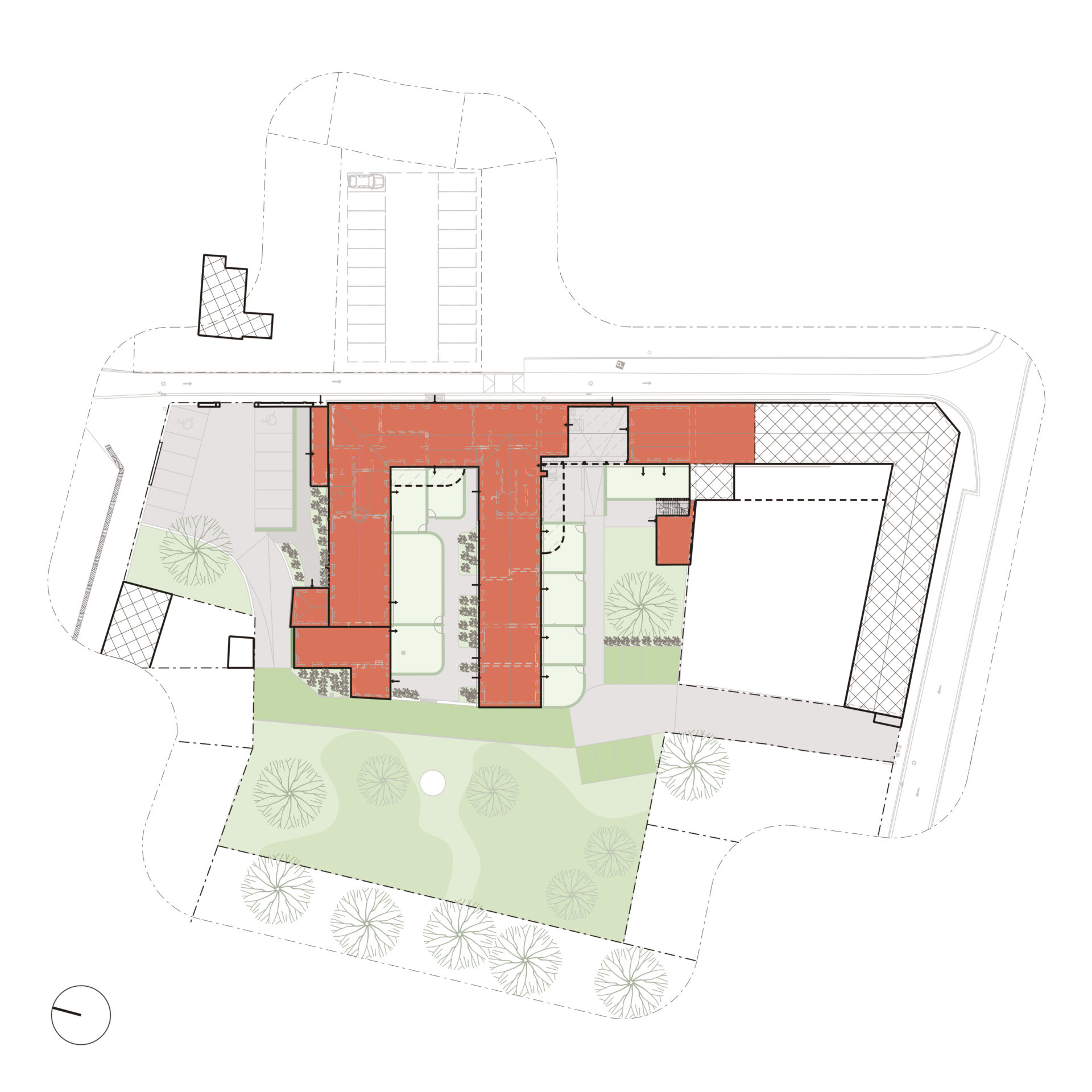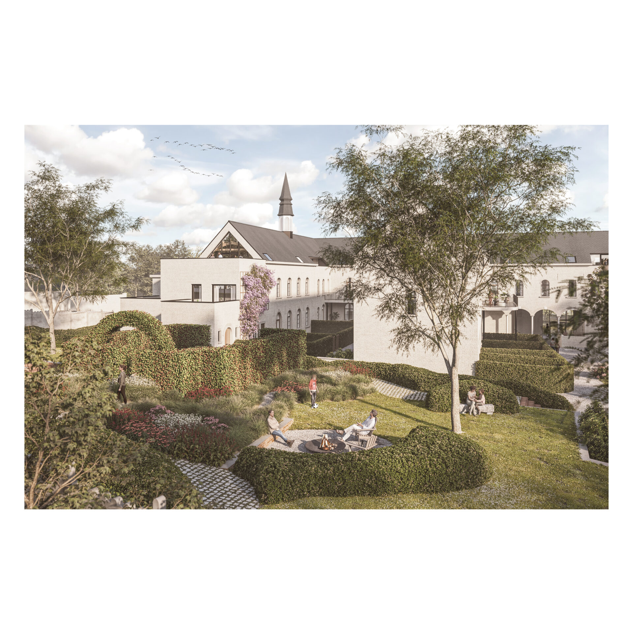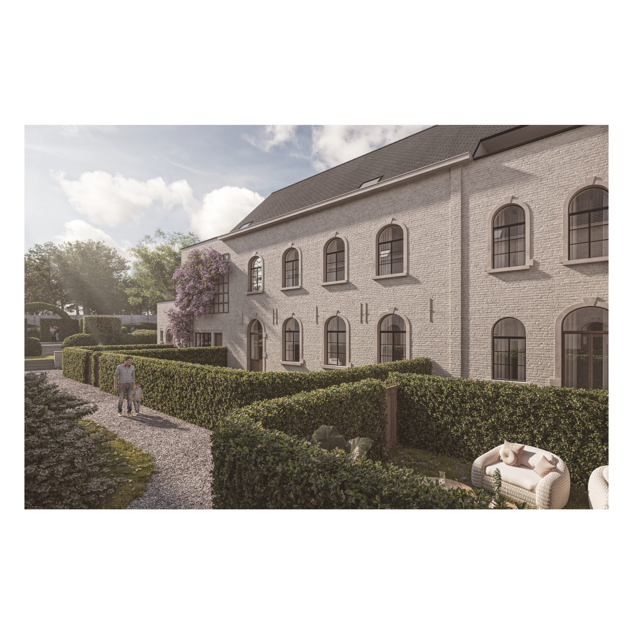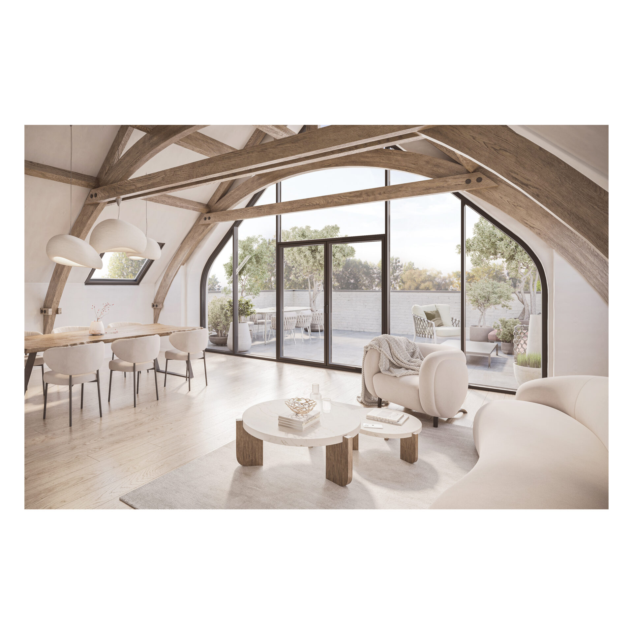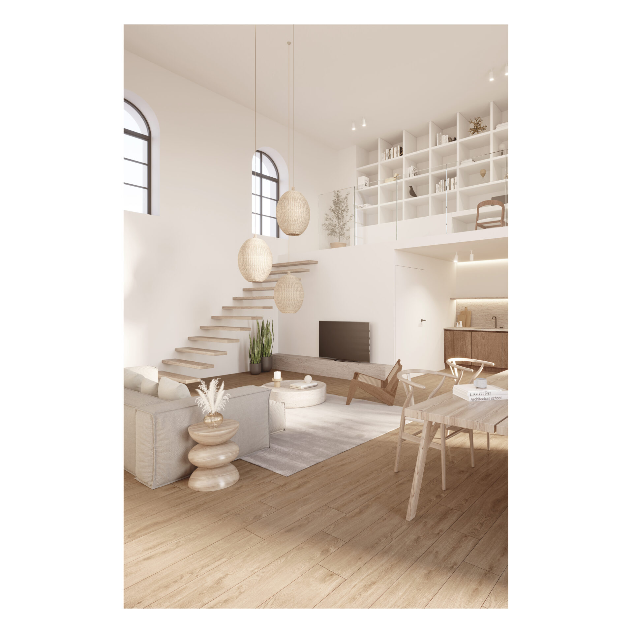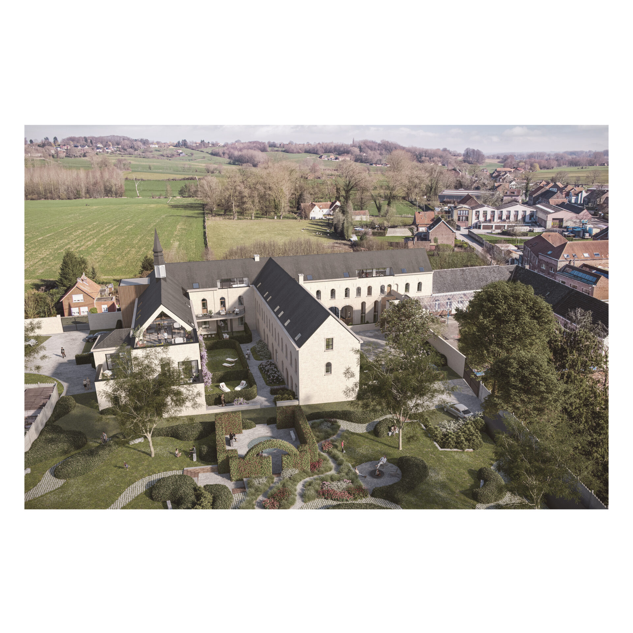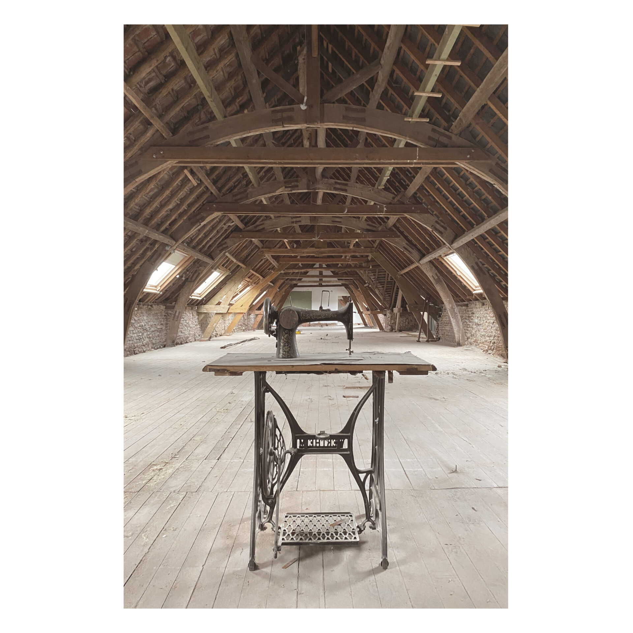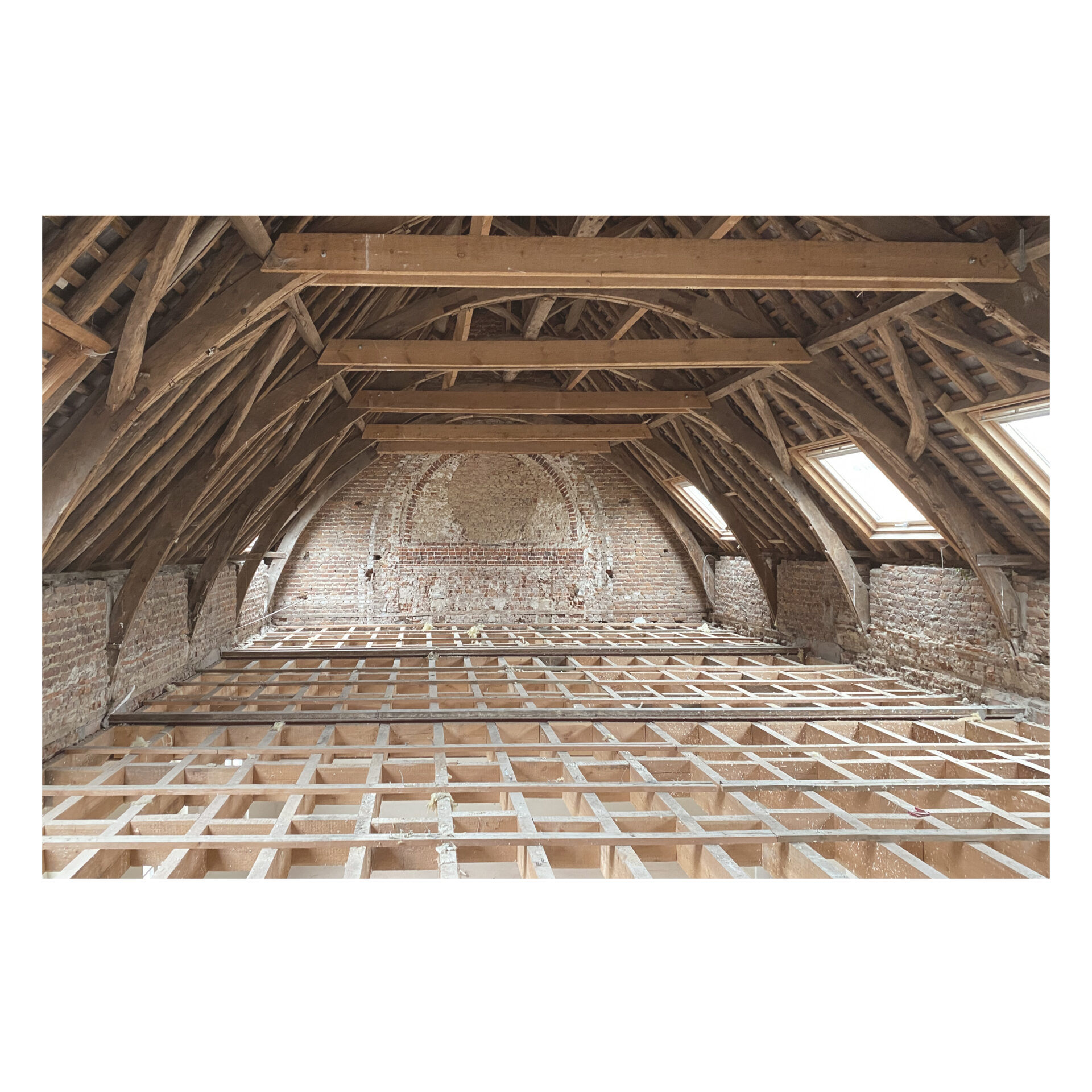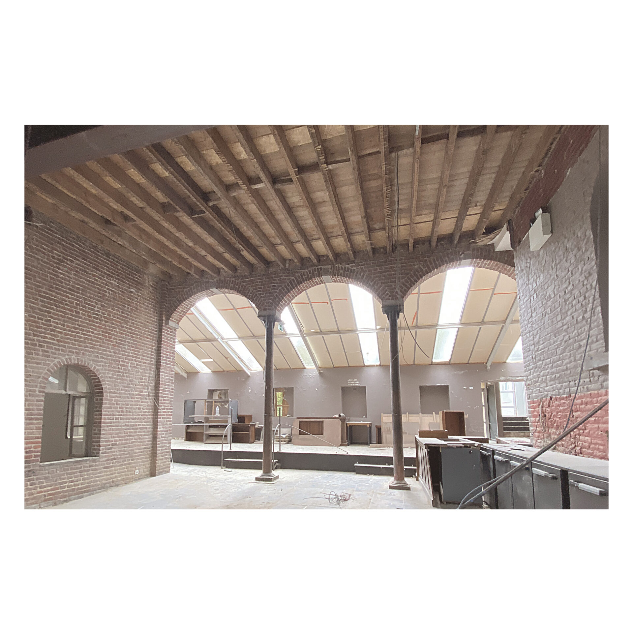Au Couvent des Collines
20054
This former monastery building (later hotel, restaurant and banquet hall) in the heart of Ellezelles is being converted and restored into residential units overlooking the hilly landscape of ‘Pays des Collines’.
The project is located in the heart of Ellezelles in the ‘Pays des Collines’, to which the monastery building also owes its name.
The existing building, which dates back to 1868, was once a boarding school with classrooms, dormitories, dining hall and kitchens and an oratory. These spaces were organised along a gallery and divided into a main wing and two side wings, each with three levels. Later in the 20th century, an annex was attached to the north side wing with a new chapel.
The reconversion of the building into a hotel with restaurant, which opened in 2002, largely reused the existing layouts, retaining the gallery along which the hotel rooms were organised.
These latest conversion works placed a significant aggravating load on the existing structure, resulting in many technical defects which, after years of vacancy, have today caused a significant deterioration of the building.
The current redevelopment of the old monastery into 21 residential units has thus taken on the task of rectifying the mistakes of the past and to restore the existing building to its former glory, while integrating the new residential units to the maximum extent possible, bearing in mind the conditions of contemporary living comfort.
Although the building is not designated as architectural heritage, it was decided to preserve the monastery building as much as possible and restore it structurally and architecturally to its original state. The added clutter will be removed so that the original volume of the building can be felt again. Some new formal interventions are provided with contrasting materialisation, keeping the architecture honest and respectful to the history of the site.
These interventions are used to make the dense programme succeed organisationally. For example, the existing circulation shafts in the axes of the side wings will be reactivated and a second lift will be added via an additional annex. Also, the imposing roof floor will be given the breathing space it needs via built-in terraces.
The collective outdoor space will be used for green areas accessible from the apartments by strategically using the existing window openings and slightly enlarging them. The original convent garden will be restored and used as a place where individual living can be combined with social contact.
programme
repurposing of an old monastery into 21 residential units
location
Ellezelles
task
architecture stability techniques interior
date
2020
status
In progress
pictures
PM-architecten
visualisations
Prompto

