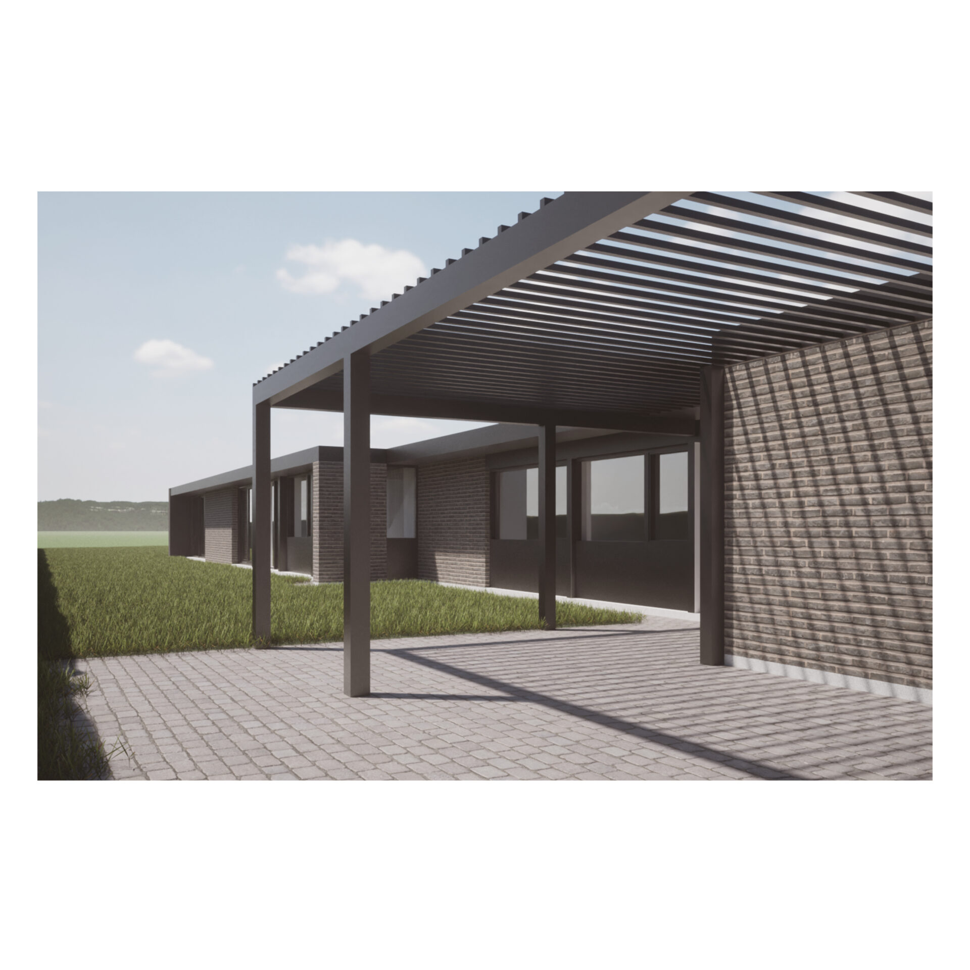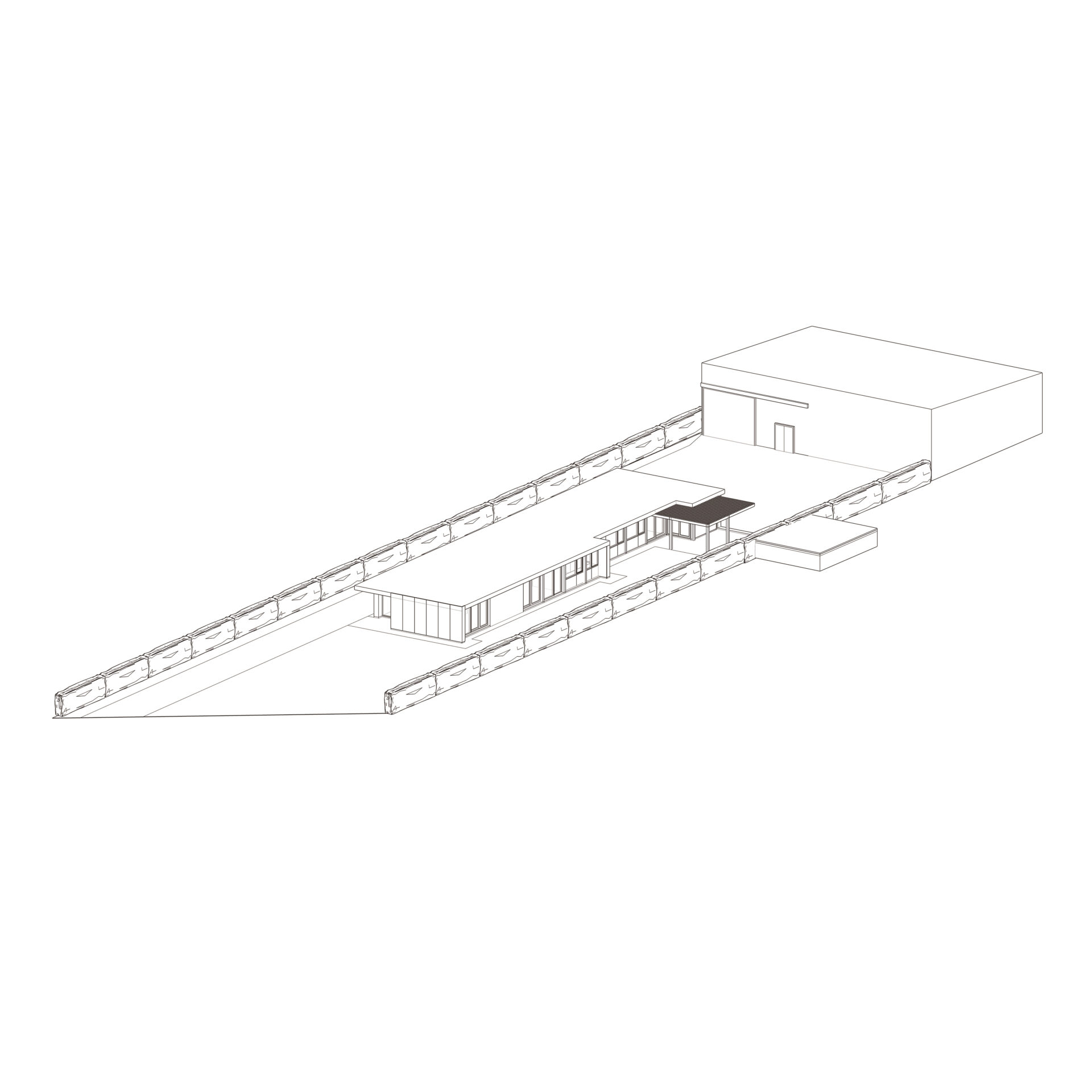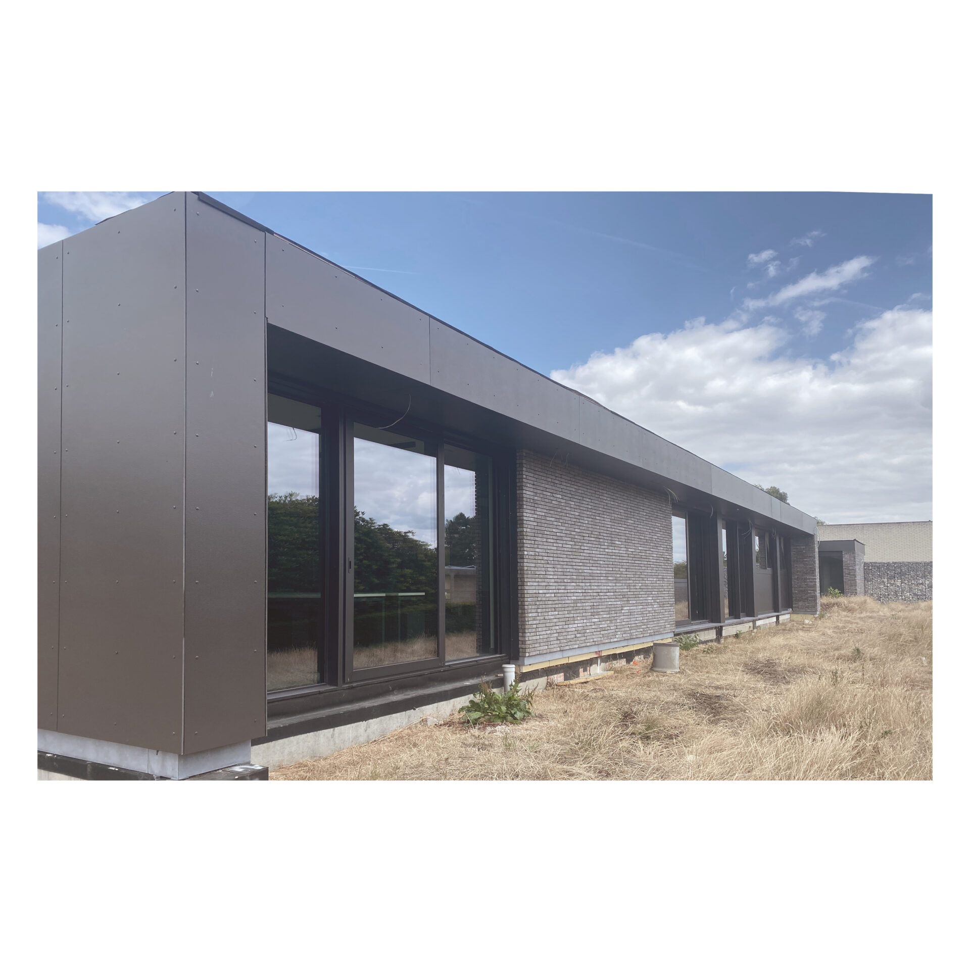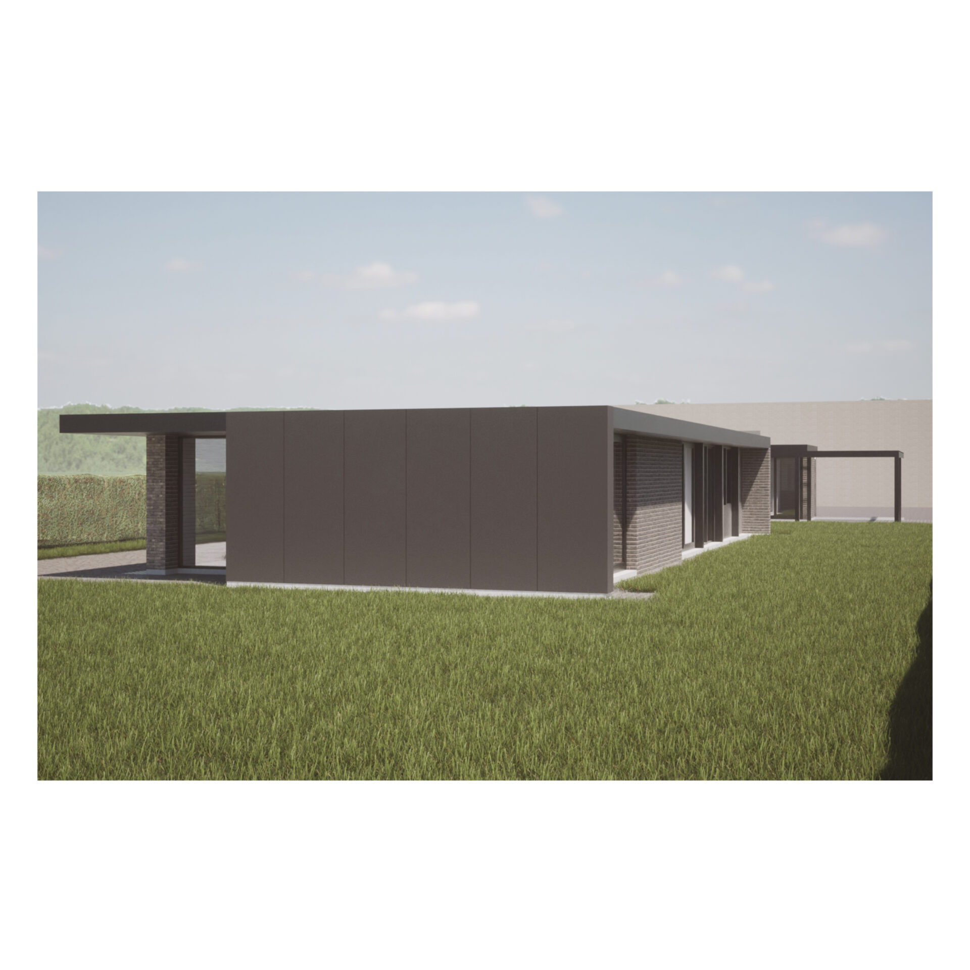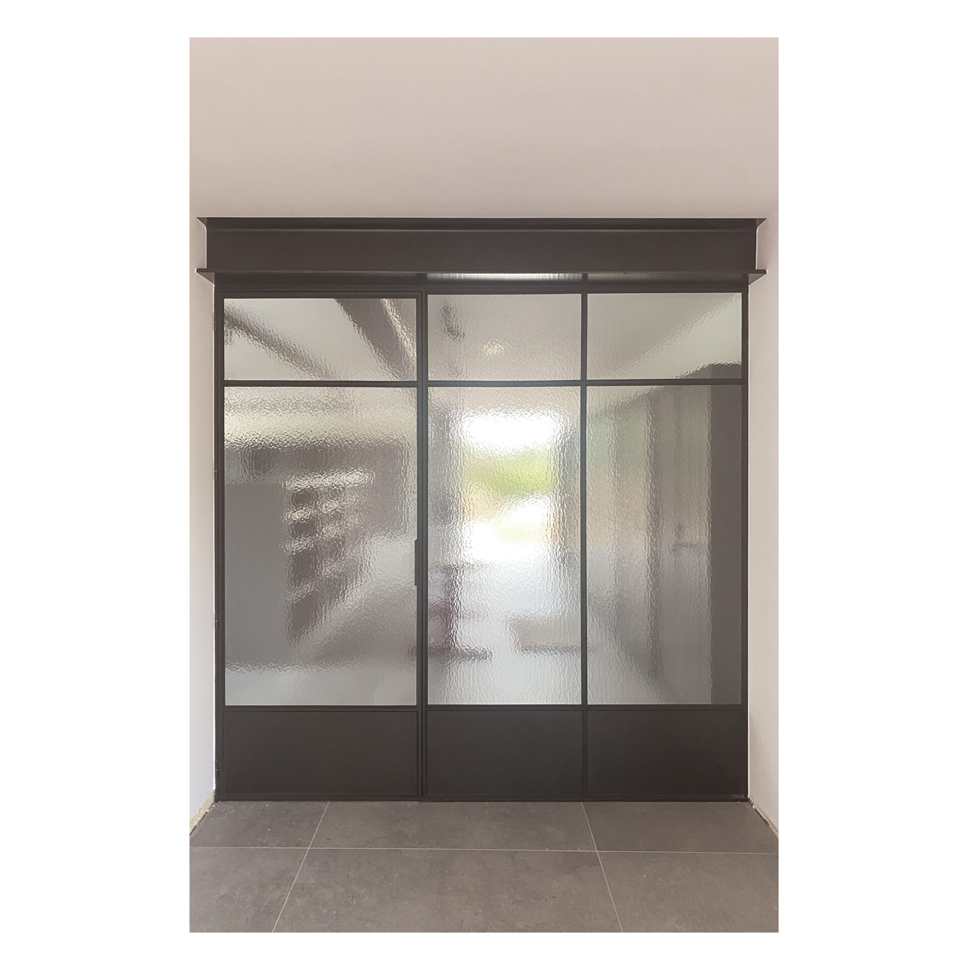Bungalow into Accounting Office
18031
This thorough conversion of a bungalow house into an accounting office strips the existing volume down to its load-bearing core. This serves as the backbone for an energetic optimisation without sacrificing the spirit of the modernist building.
The layout of the existing house offers the possibility of using the existing bedrooms as separate workspaces. The existing living space is extended to create a full and functional landscape office. The extension is optimally oriented south-west, with views to the garden and to the landscape without any potential privacy hindrance, due to the lower neighbourhood road and the specific facade design.
The existing house will be stripped down to its supporting structure while retaining the facade openings and the typical volumes of the modernist bungalow. Minimal additions as well as new windows were designed in the same spirit as the original house.
The hue of the new brick facades refer to the original facades. The extension is cladded in a sheet material as a visual contrast to the existing building. This sheet material is continued along the existing cornice, harmoniously connecting the extension and the existing volume into a single entity.
programme
conversion of home into accounting office
location
Brakel
task
architecture stability interior
date
2018
status
In progress
pictures
PM-architecten
visualisations
PM-architecten

