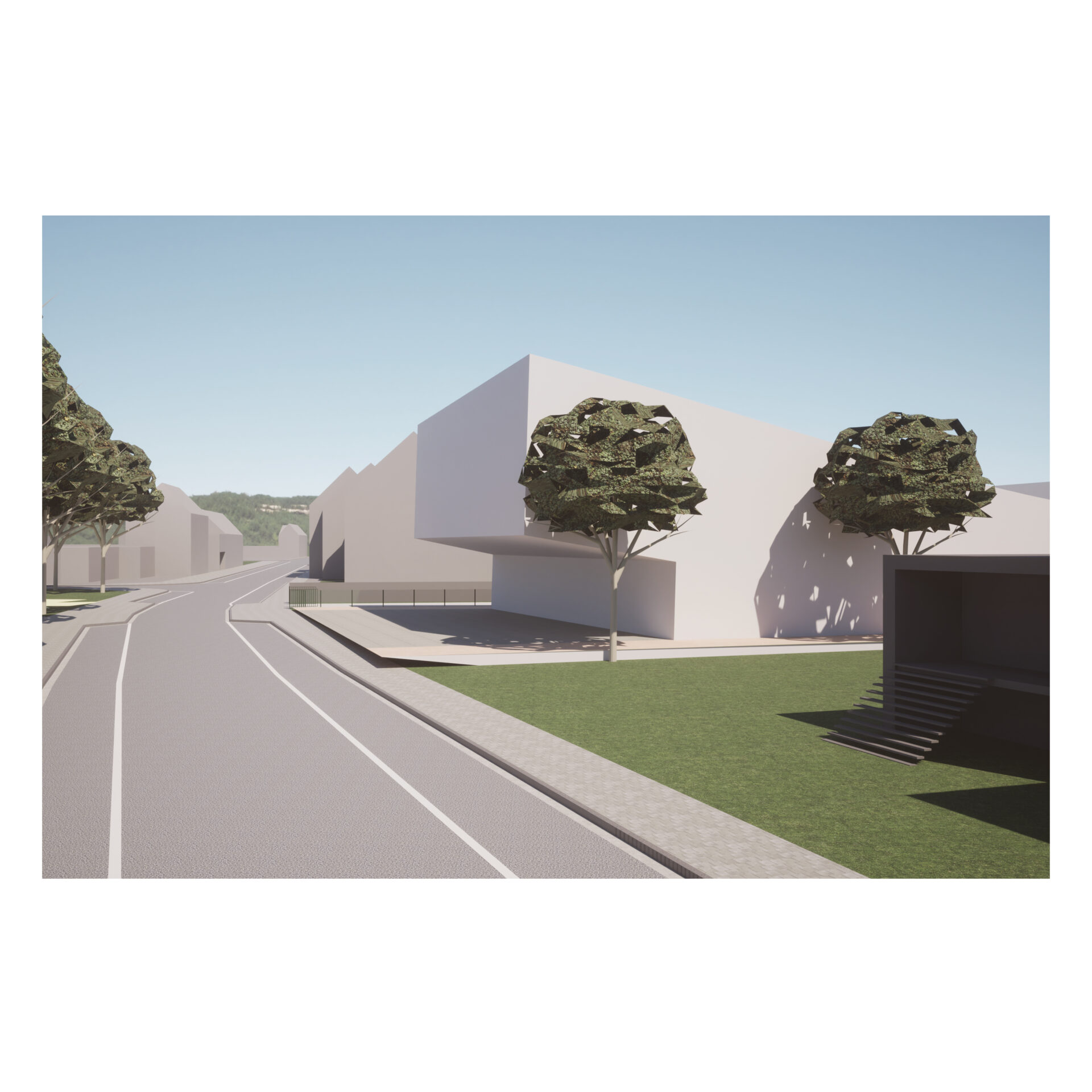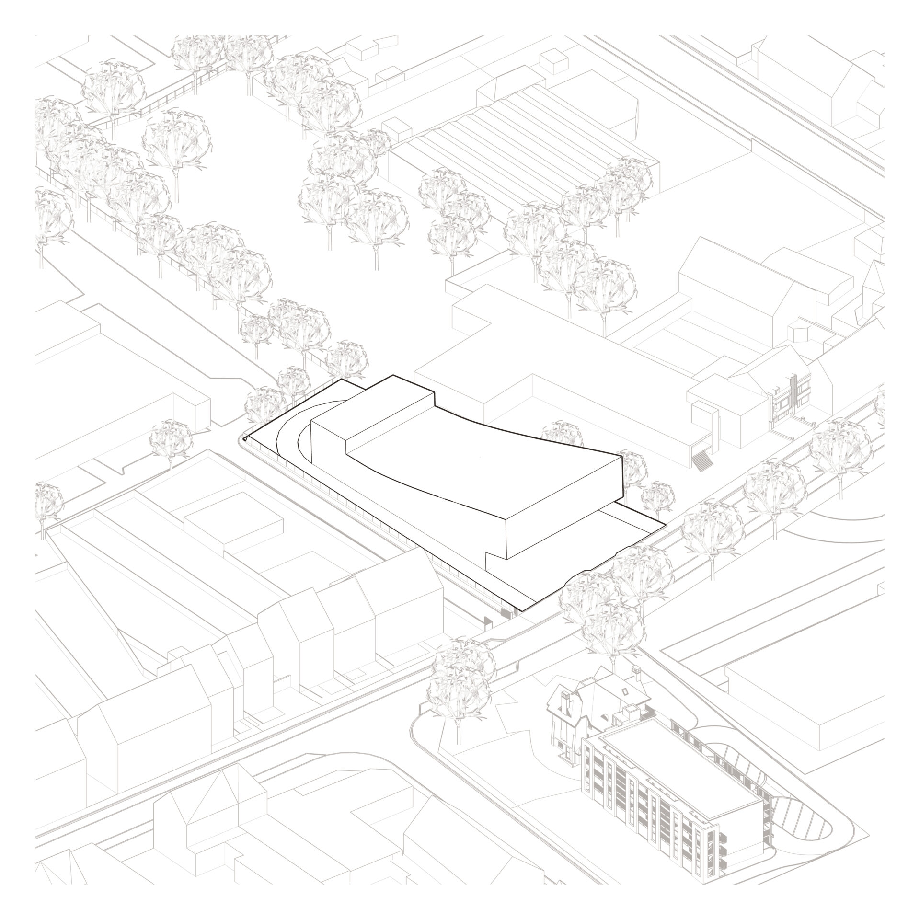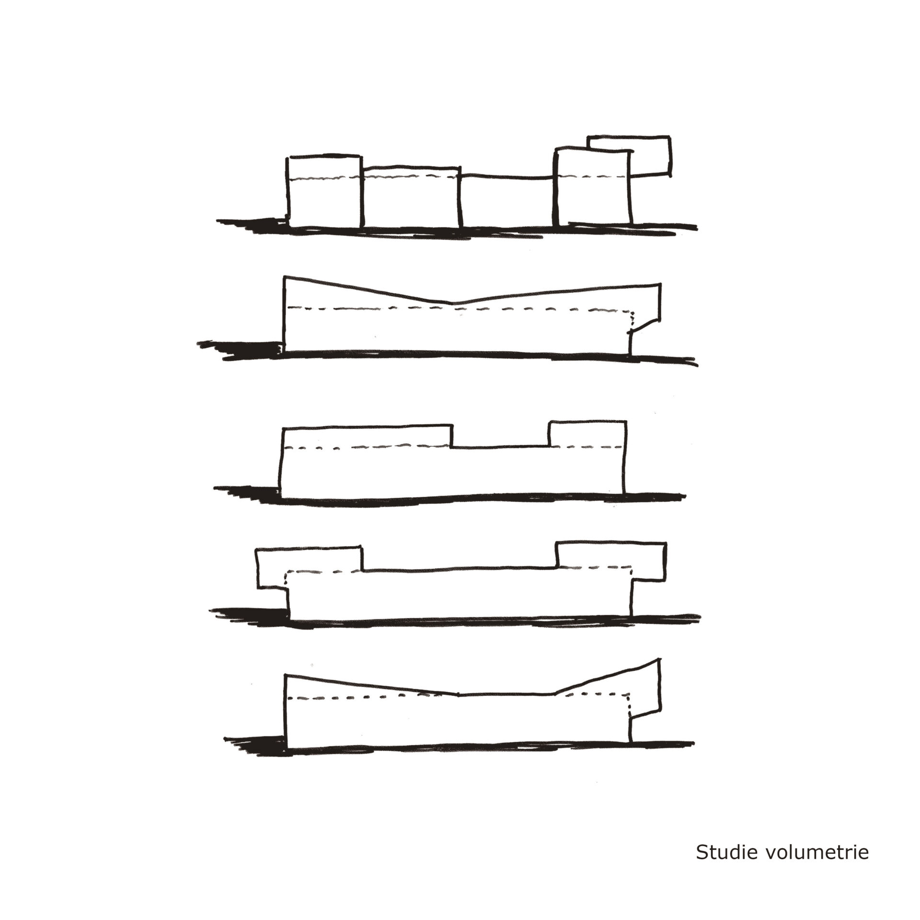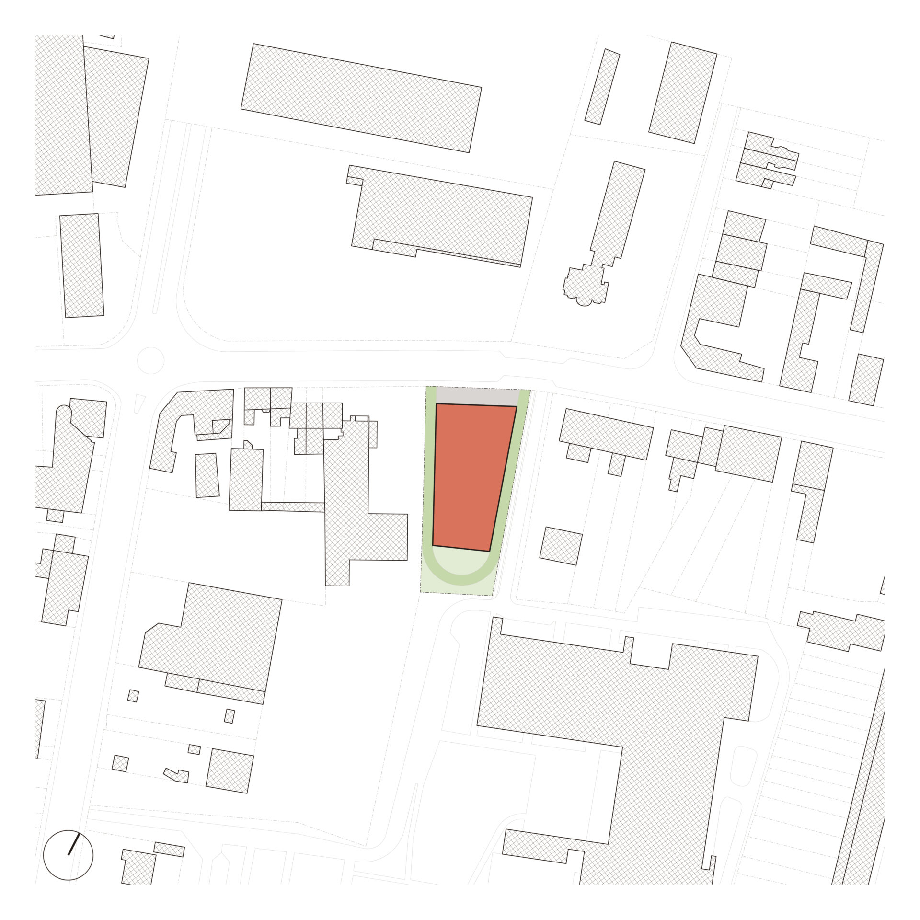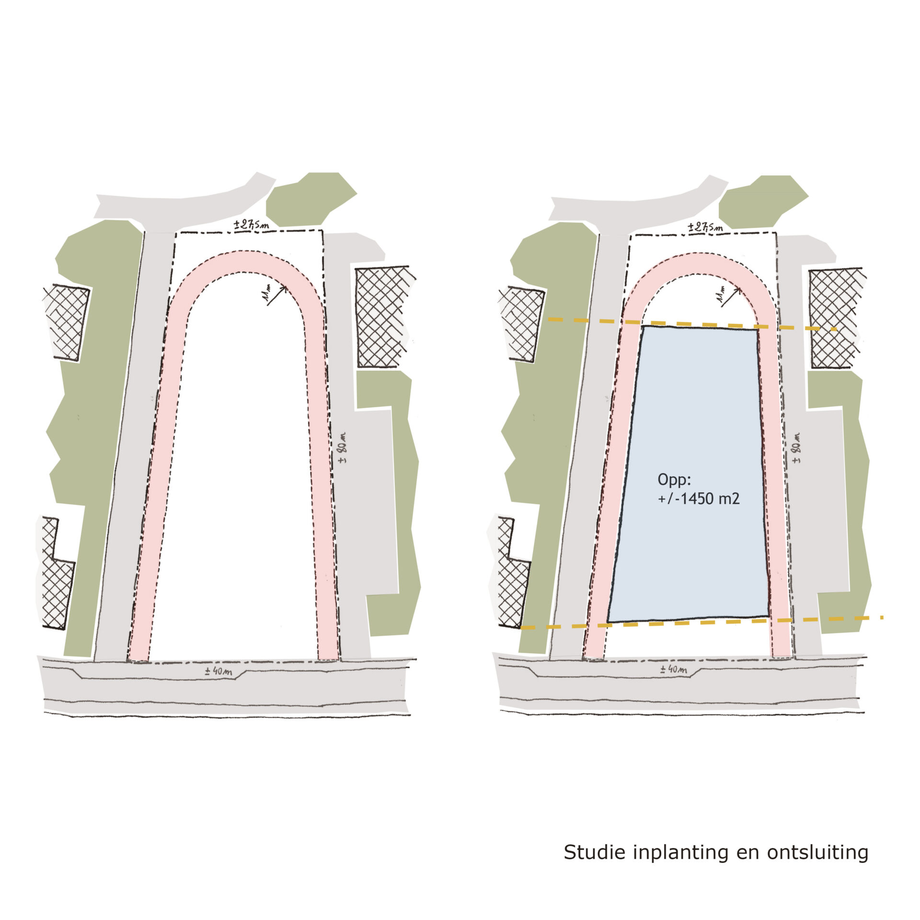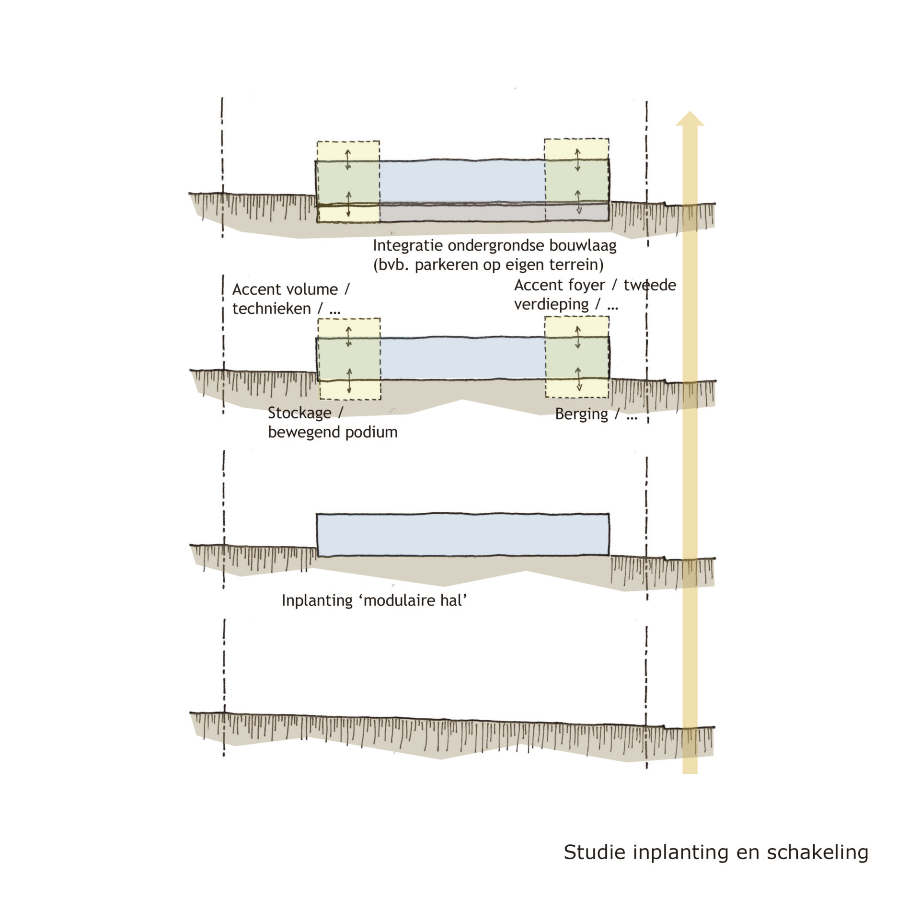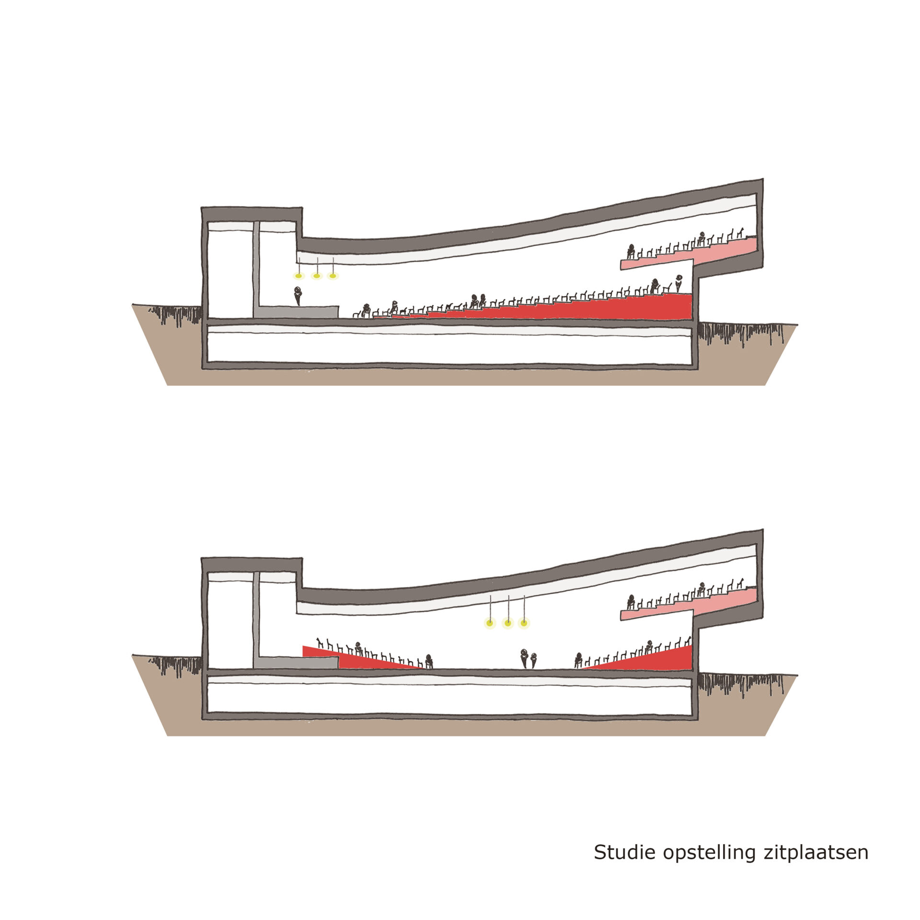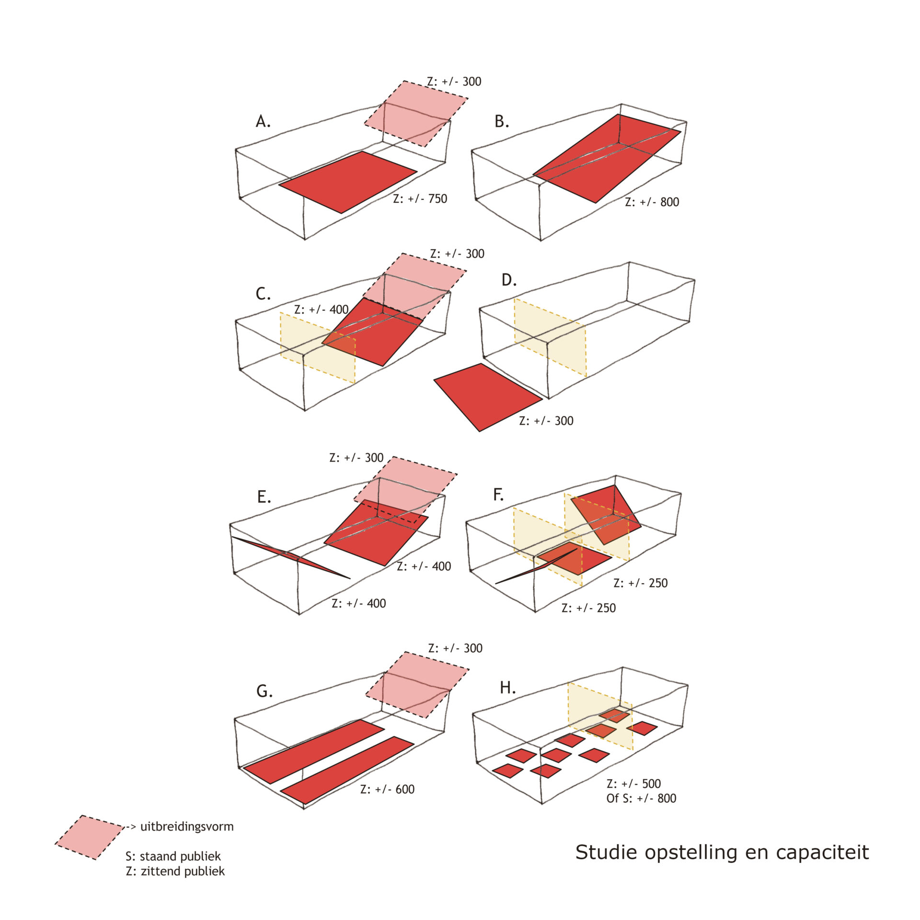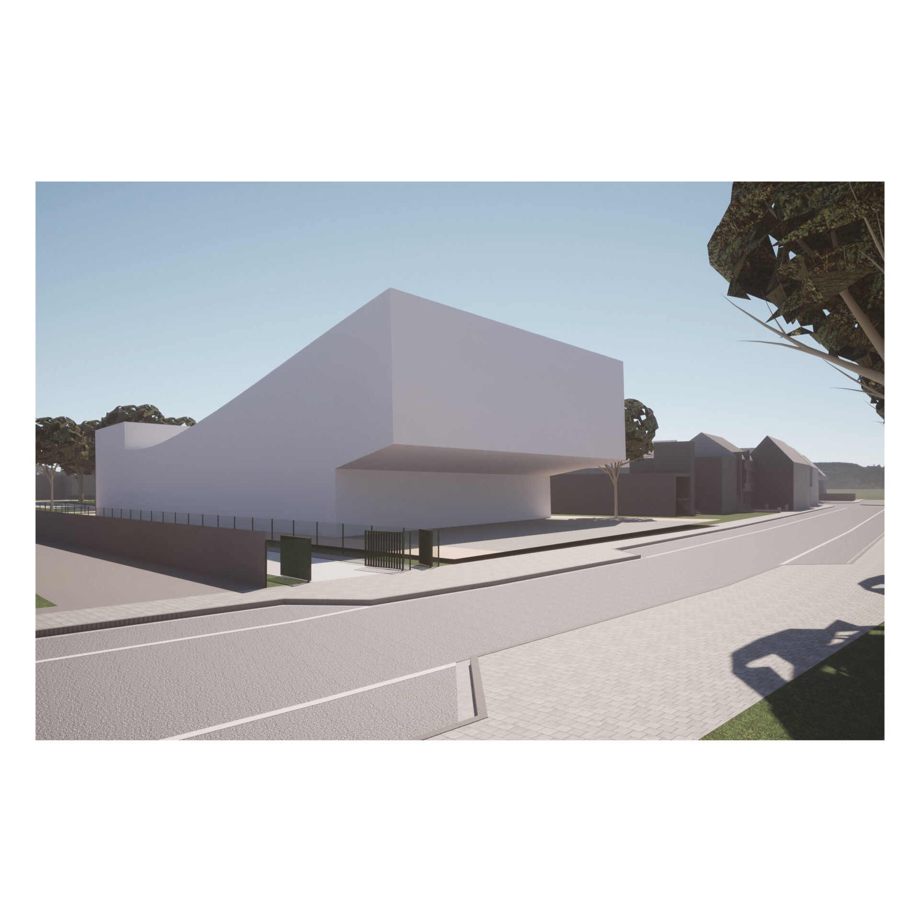Study Concert Hall Clairval
19041
This study investigates the feasibility for a concert hall on the site of Villa Clairval. Both the immediate and wider context was analysed according to the capacity and organisational parameters of a cultural programme.
The Villa Clairval, a twentieth-century town house, has lost its original allure due to years of vacancy and deterioration. The viability of the site in the wider urban and socio-cultural context was therefore thoroughly investigated with a new concert hall as the starting point.
The volume study starts from the modularity of a spacious hall, the activation of the public space by integrating an outdoor theatre and an optimal orientation of the foyer and stage area.
The implantation and volume of the concert hall is the result of a balance between land intake versus traffic flow and building height. The building is situated in the middle of the plot with on all sides adequate distance from the existing buildings. This will allow for a traffic circulation around the building that regulates both visitor and logistics flow. There will also be an underground parking zone which, on the one hand, takes care of the need for parking on the site and, on the other hand, makes use of the existing difference in height of the ground level and thus limits the total building height.
We also examined what opportunities the concert hall could offer in relation to the adjacent site and deeper situated park.
programme
feasibility study for a concert hall
location
Ronse
task
study
date
2019
status
Study
pictures
PM-architecten
visualisations
PM-architecten

