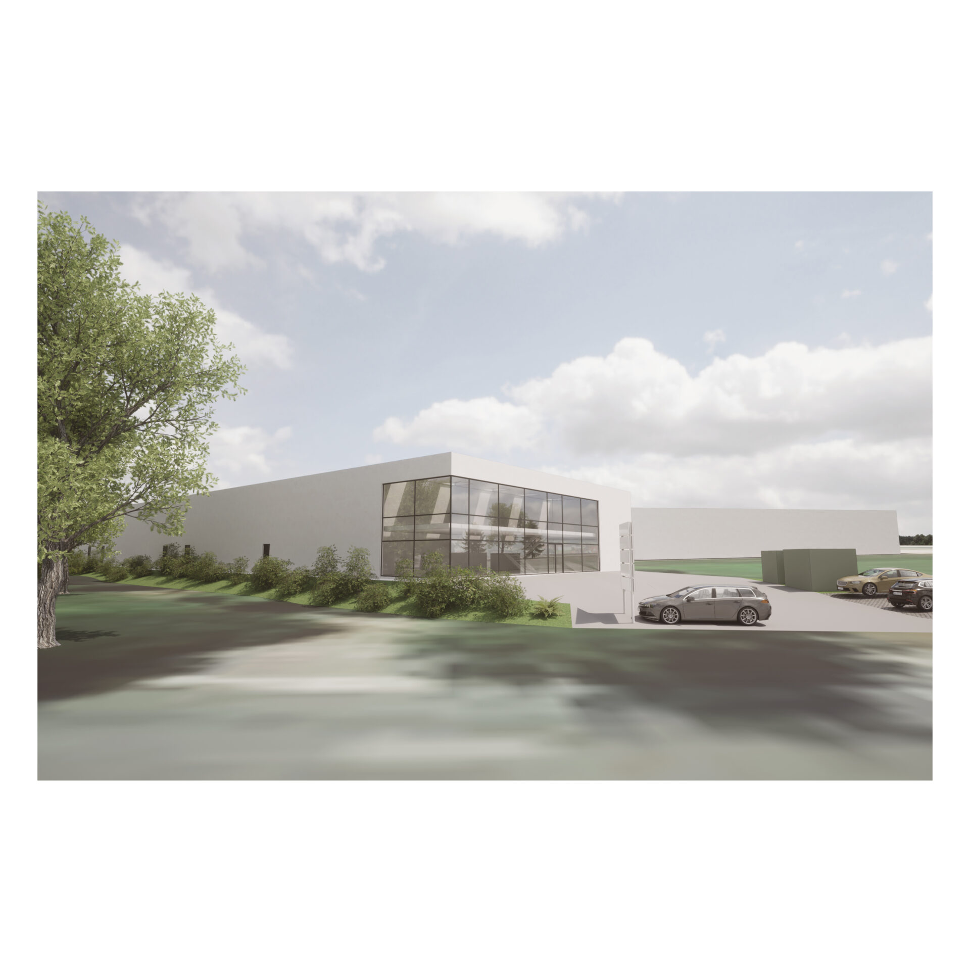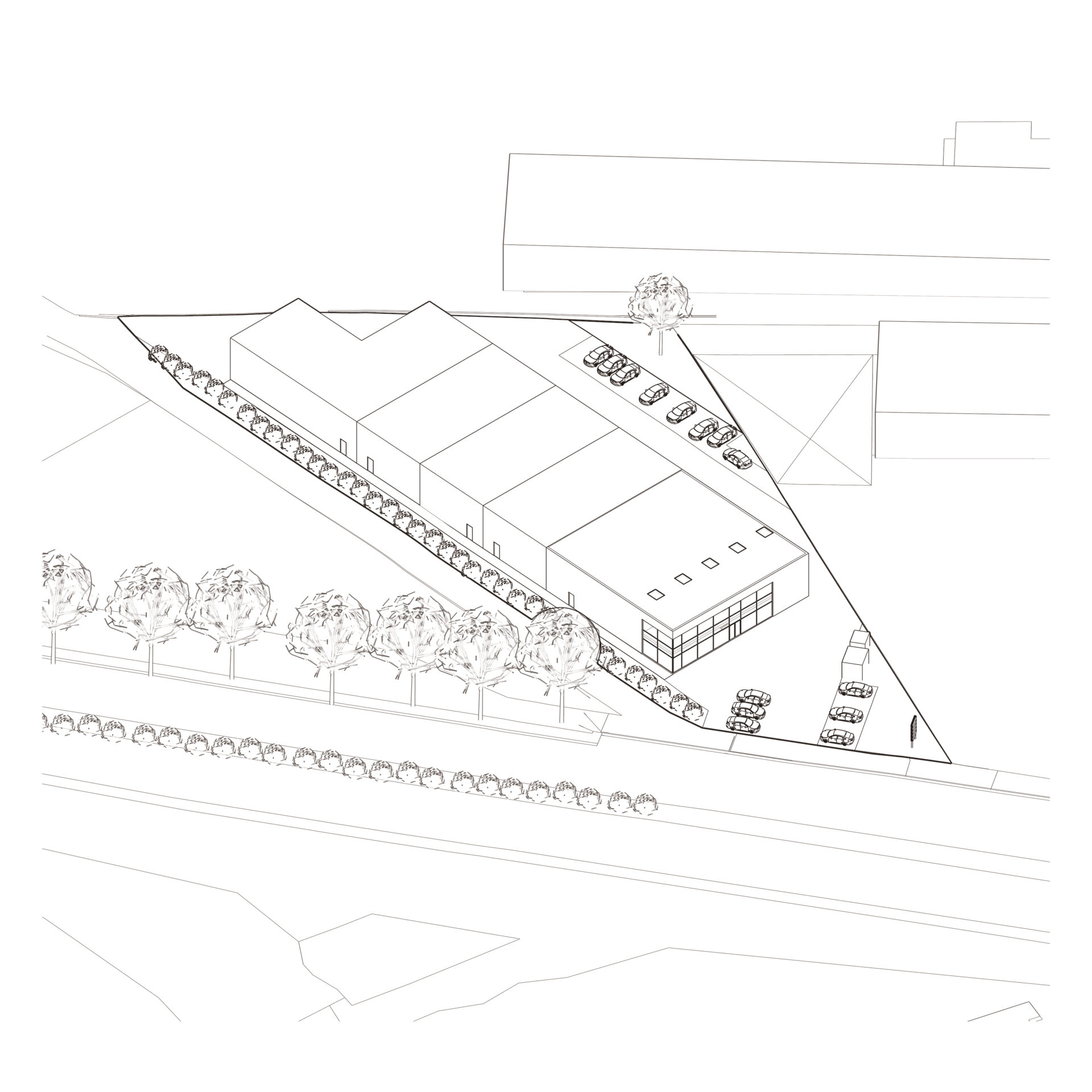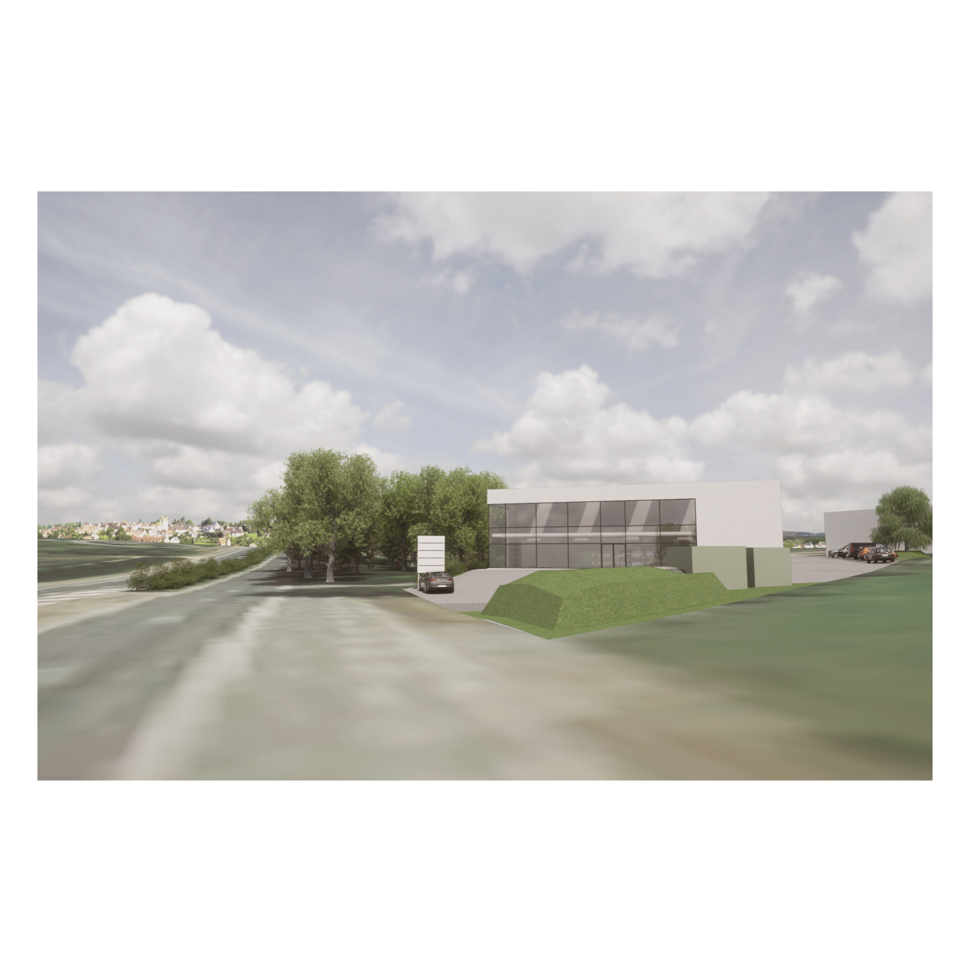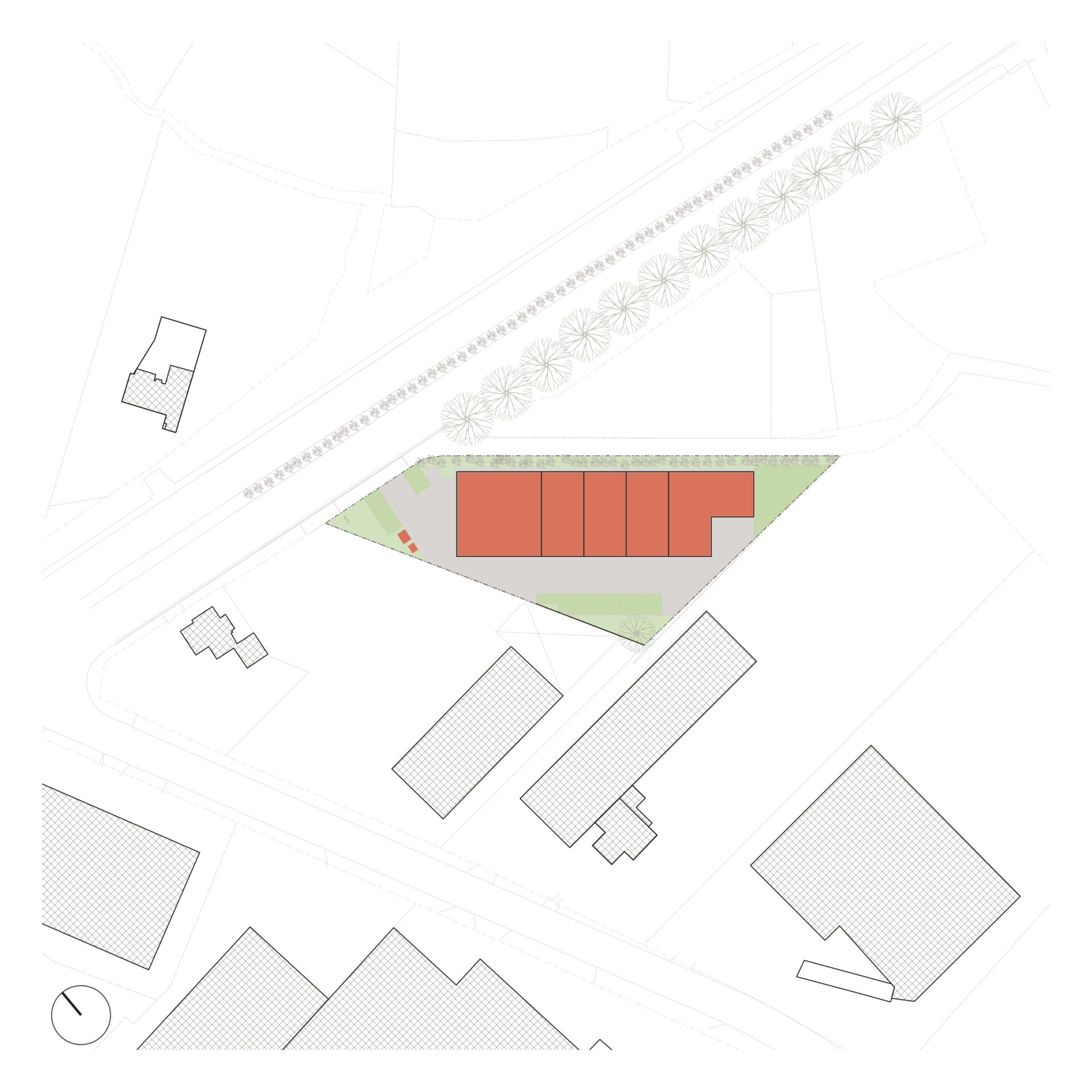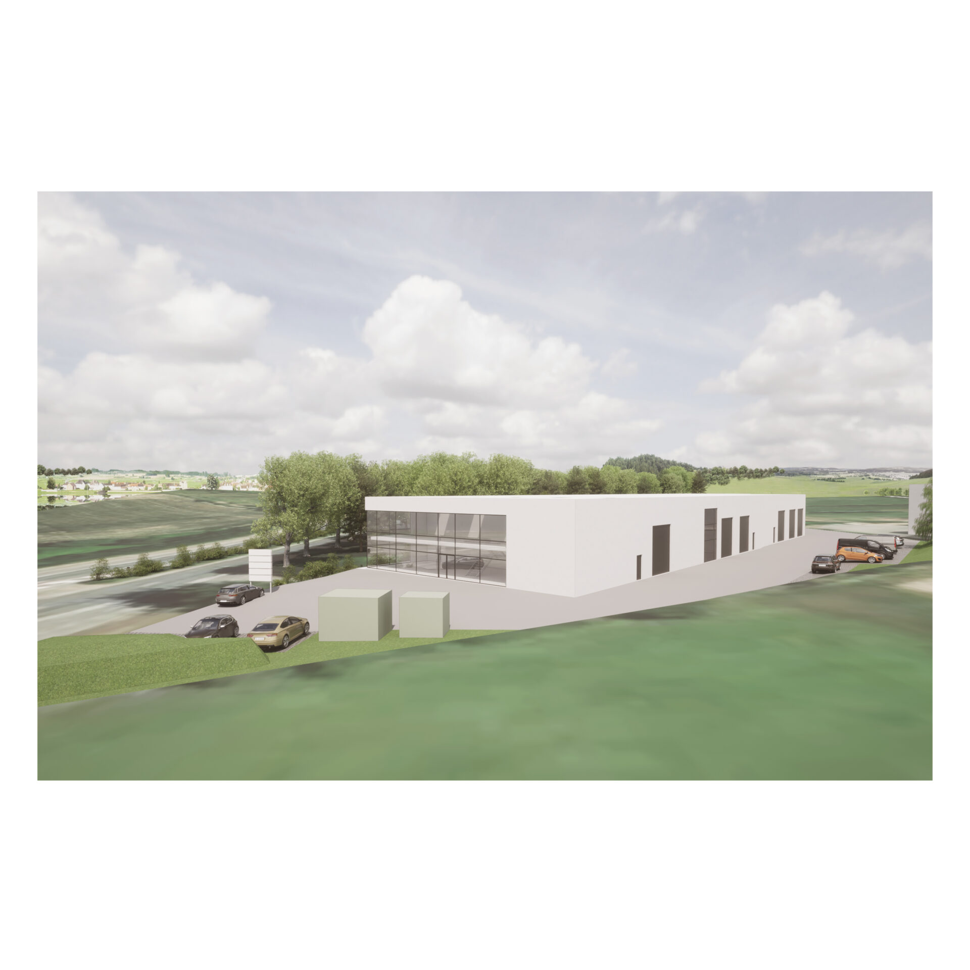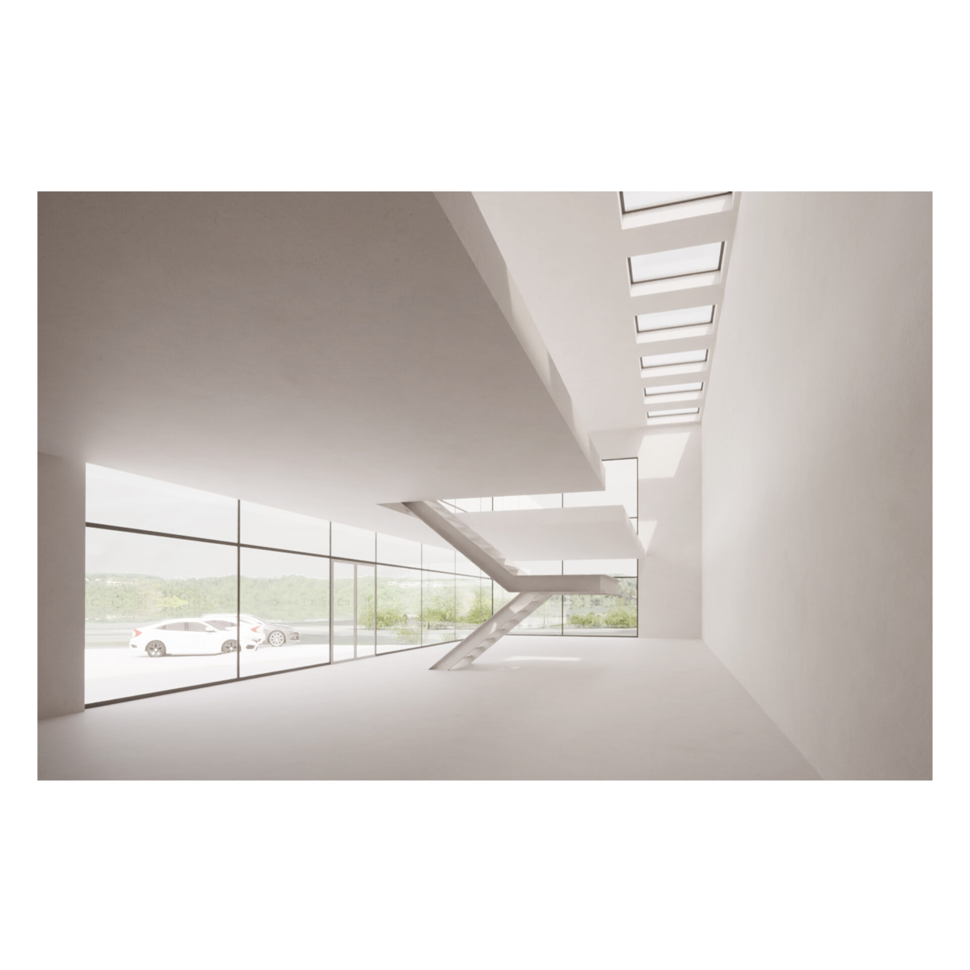Construction SME Units
21014
This design for an industrial building with five SME units is characterised by a sober volumetry with an open frontage as a display along the busy brick road.
The project is located in an industrial zone where the immediate surroundings are characterised by various companies and industrial activity.
The building is constructed of concrete sandwich panels with steel deck. The units themselves will be offered as empty boxes, ensuring maximum flexibility for future uses.
On the plot, the new building is planned as a compact single-level volume, bordered by a parking and loading and unloading area, with green buffers along the adjacent roads.
The facade arrangement was kept sober, with an accent at the head of the building facing the accessing road, with a large window section both softening the corner and making it recognisable from the street. Behind this window section, a mezzanine is provided so that the natural light drawn in can be maximised for future use, be it a display area or landscape office.
programme
construction of 5 SME units
location
Ronse
task
architecture
date
2021
status
In progress
pictures
PM-architecten
visualisations
PM-architecten

