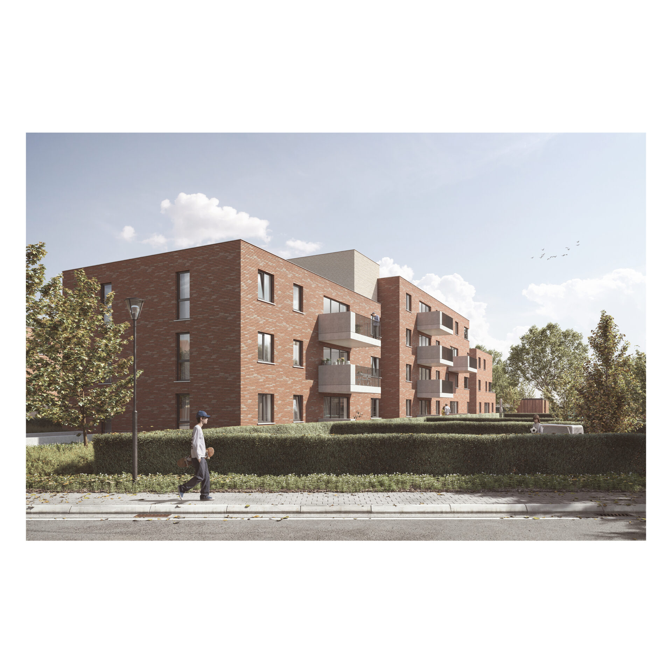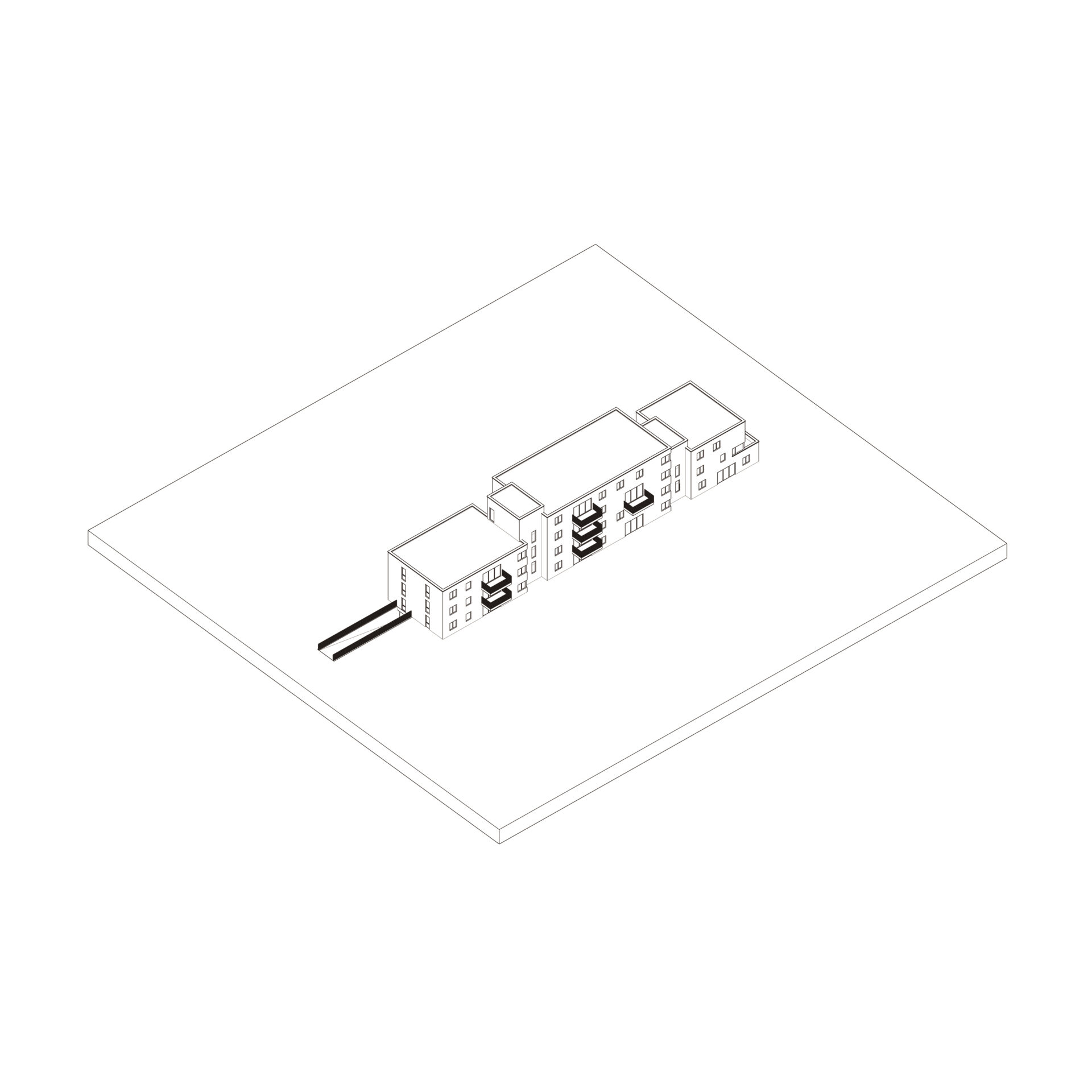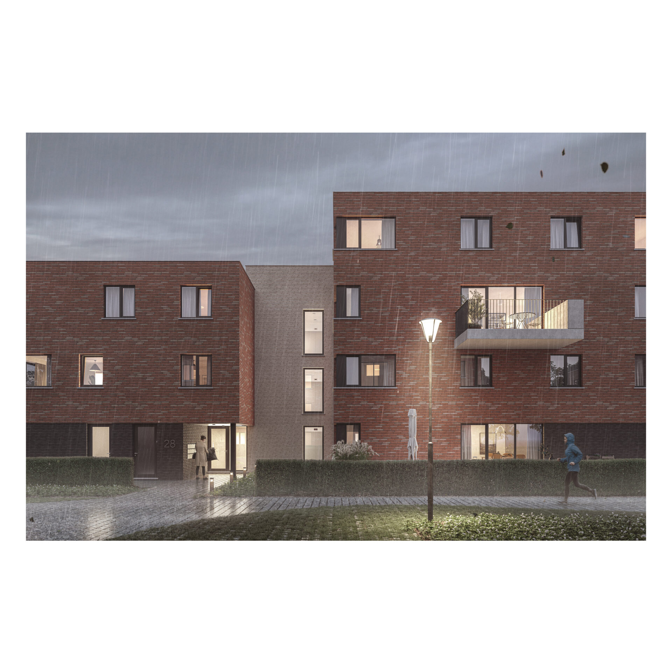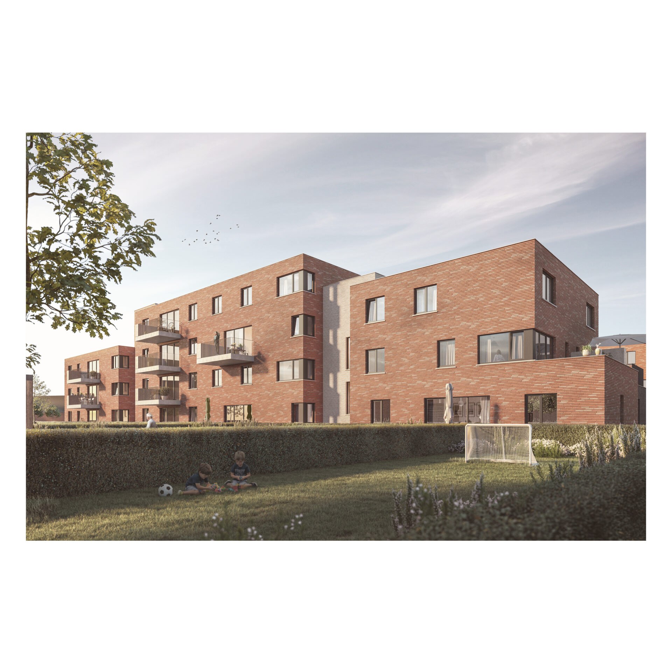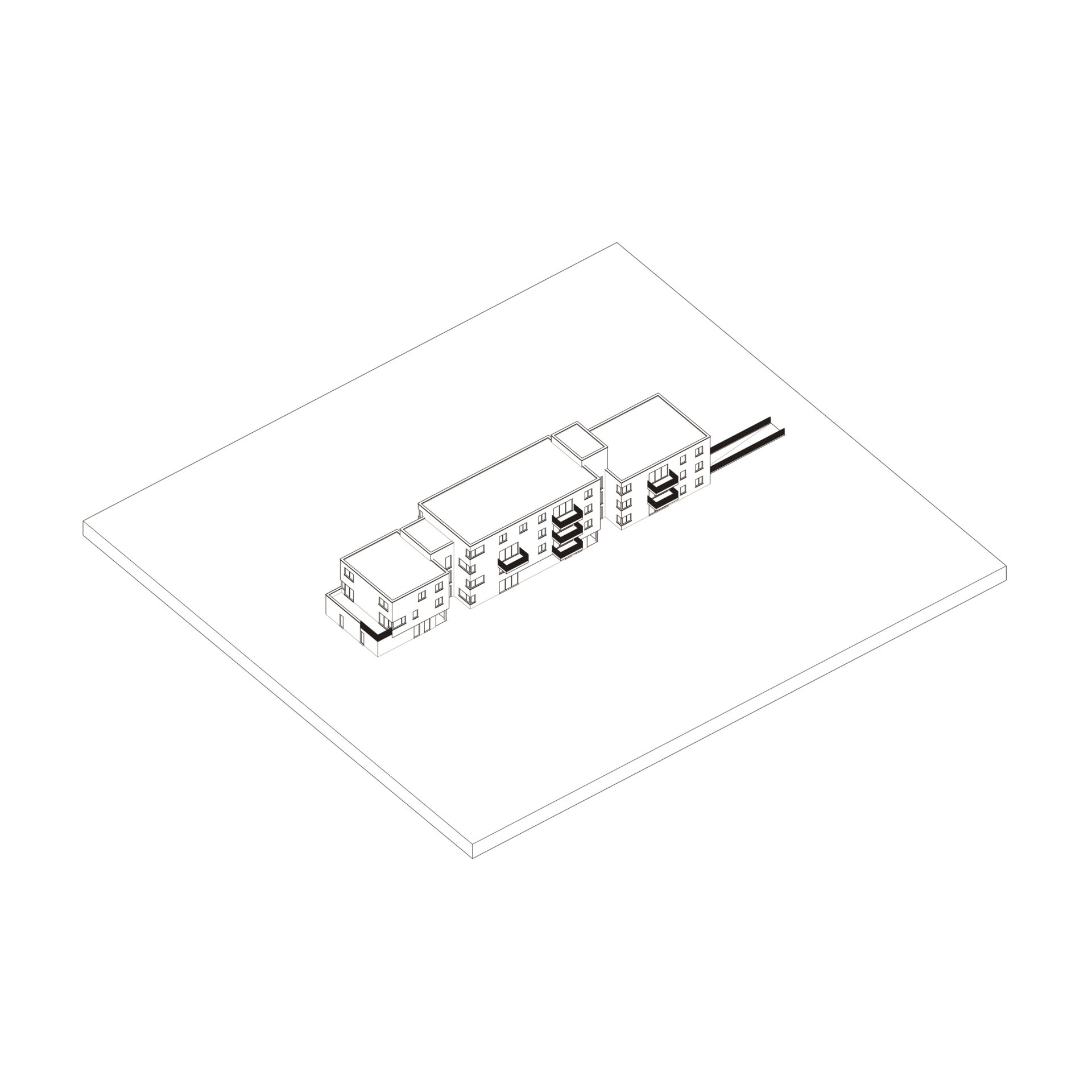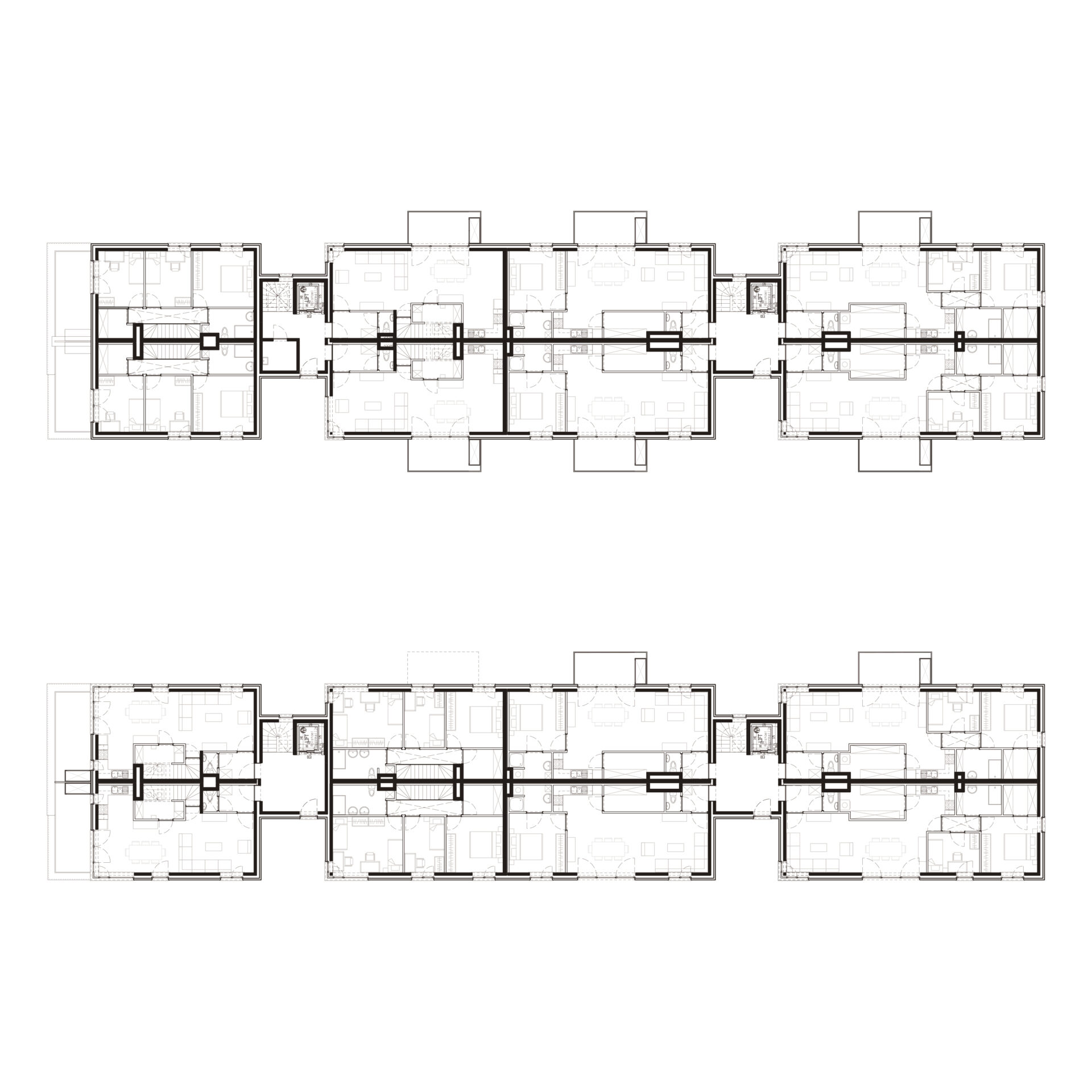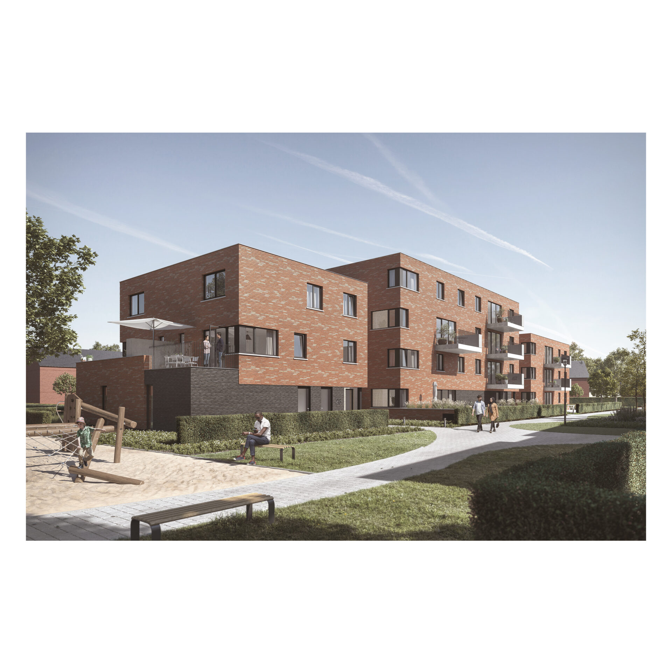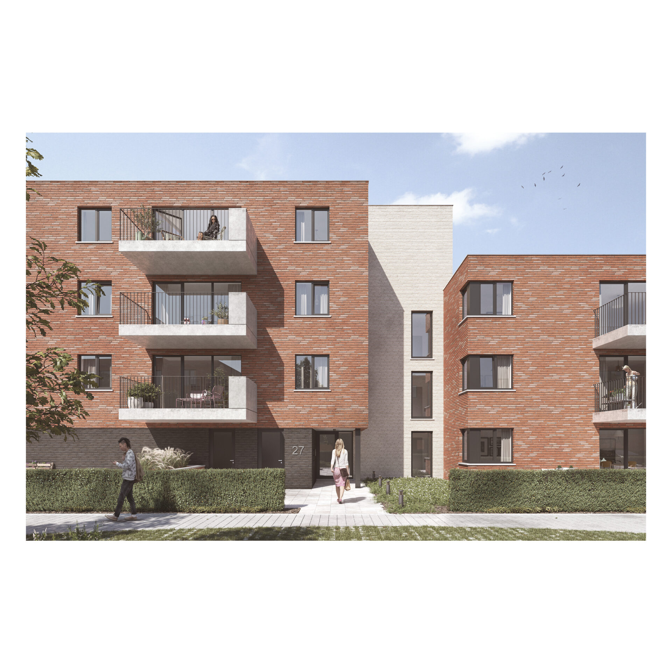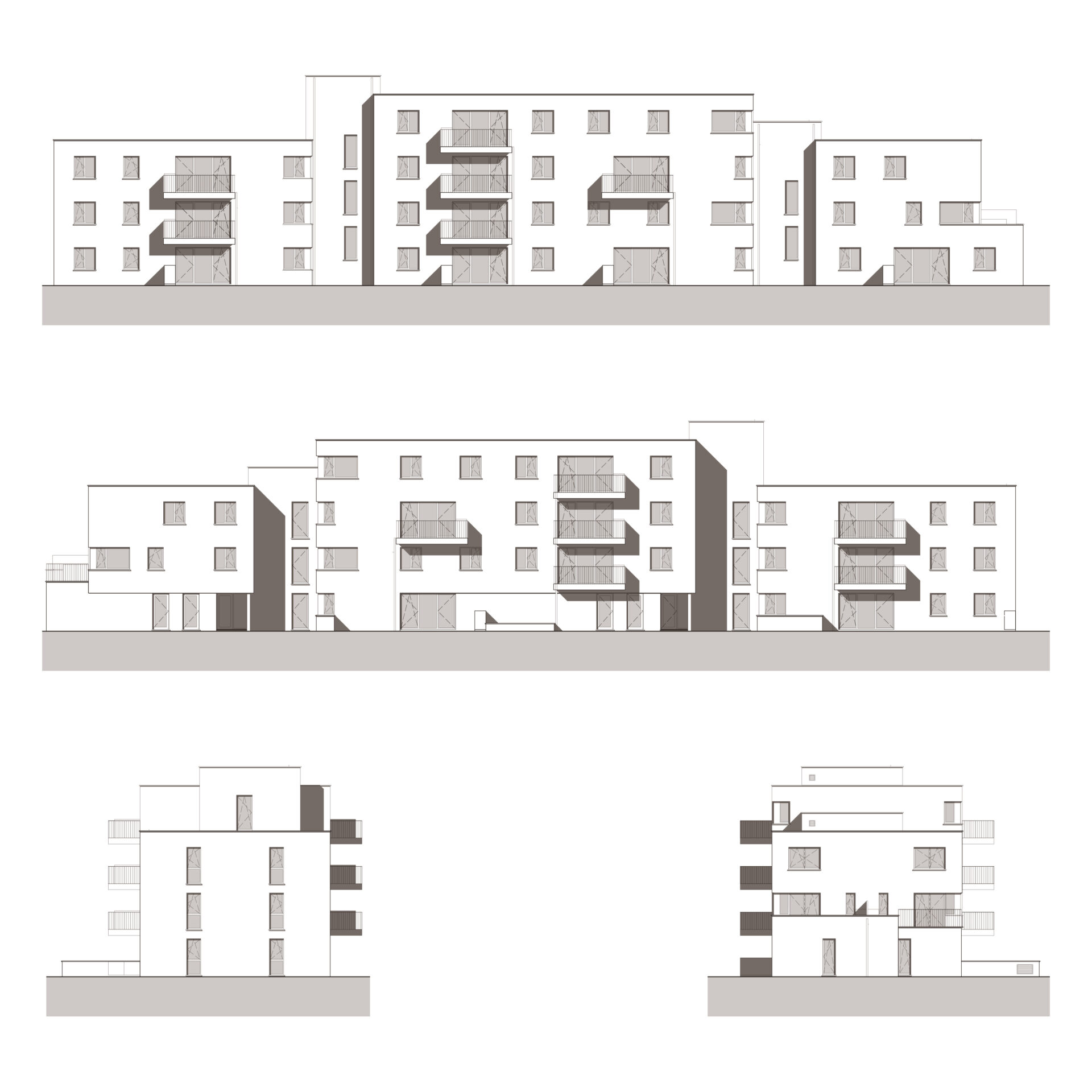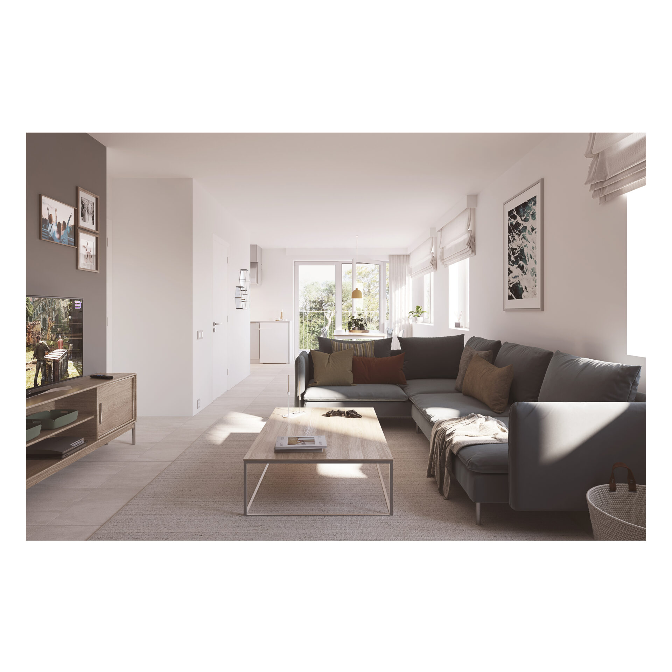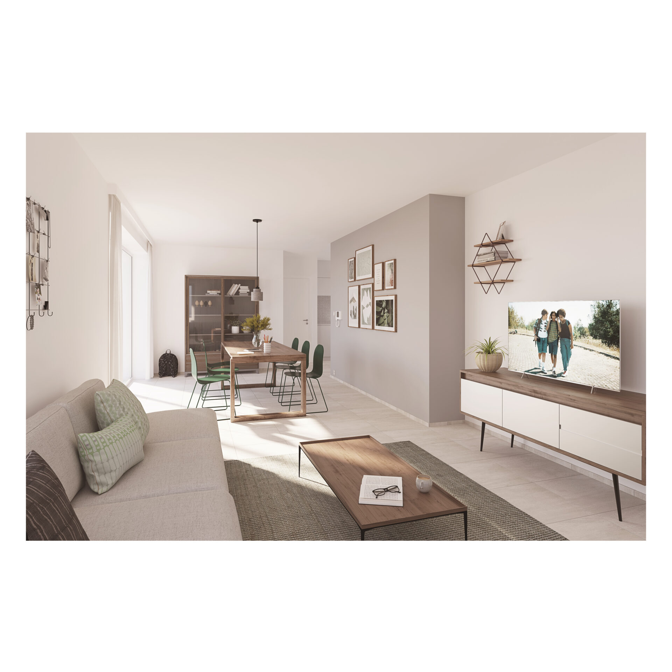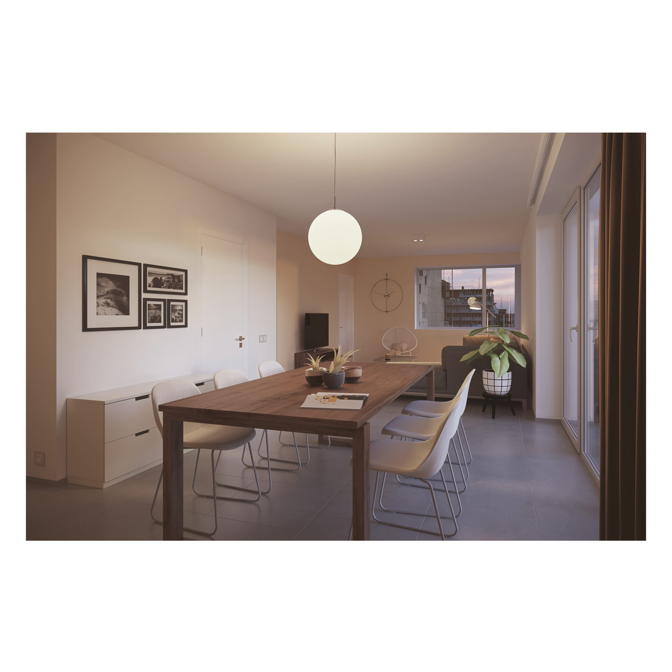D&B2021-app
21053
This ‘design & build’ competition sought to optimise switchable typologies of apartments for the ‘Vlaamse Maatschappij voor Sociaal Wonen’.
Apartment design is always a balancing act between achieving the necessary densification and profitability on the one hand, and good urban integration with respect for privacy and attention to orientation on the other. This fictitious project concerns an example building according to the project definition.
The design was drawn up in collaboration with construction company Damman and engineering office Stabitec with a simplicity in planning and structure in order to obtain maximum uniformity in dimensions that makes the linkability of the design strong for various urban development integrations.
In order to provide a response within a classically permitted boundaries of 12m building depth in a classic urban development grain, all apartments were connected lengthwise back to back. All service areas are situated against this common wall, thus forming an additional acoustic buffer between the living areas and bedrooms from the plan.
For the larger types, the plan was developed over two floors. This allows for keeping the lift shaft within maximum building heights. In variants, the bedroom floor can be placed below the living floor, which in some locations offers the possibility of providing cantilevered terraces, thus enabling outdoor space that would otherwise be difficult to integrate.
The proposed elaborated circuit is based on a clustering per 4 units in plan around a vertical circulation zone that is kept outside the insulated volume and is also completely decoupled structurally and acoustically from the apartments. The smaller construction depth of the apartment types allows light to enter the living space in just about every type from an additional orientation. These two choices result in a balance between compactness and captivating volumetry.
In this set-up, the communal service areas were also all integrated into the main volume within one compact ground plan, with the ‘sacrifice’ of the ground-floor apartments on the street side, which can be evaluated as less interesting given the limited guarantee of privacy. The entrance axis also forms an acoustic buffer to the stairwell for bicycle and communal storage. A covered section accentuates and protects the entrance area.
The underground garage was provided in this layout with a greater construction depth, so that the front gardens serve partly as a roof terrace and roof garden, but allow double-sided parking.
programme
competition design for a design & build of 20 social apartments
location
Belgium
task
competition
date
2021
status
Contest
pictures
PM-architecten
visualisations
Nanopixel

