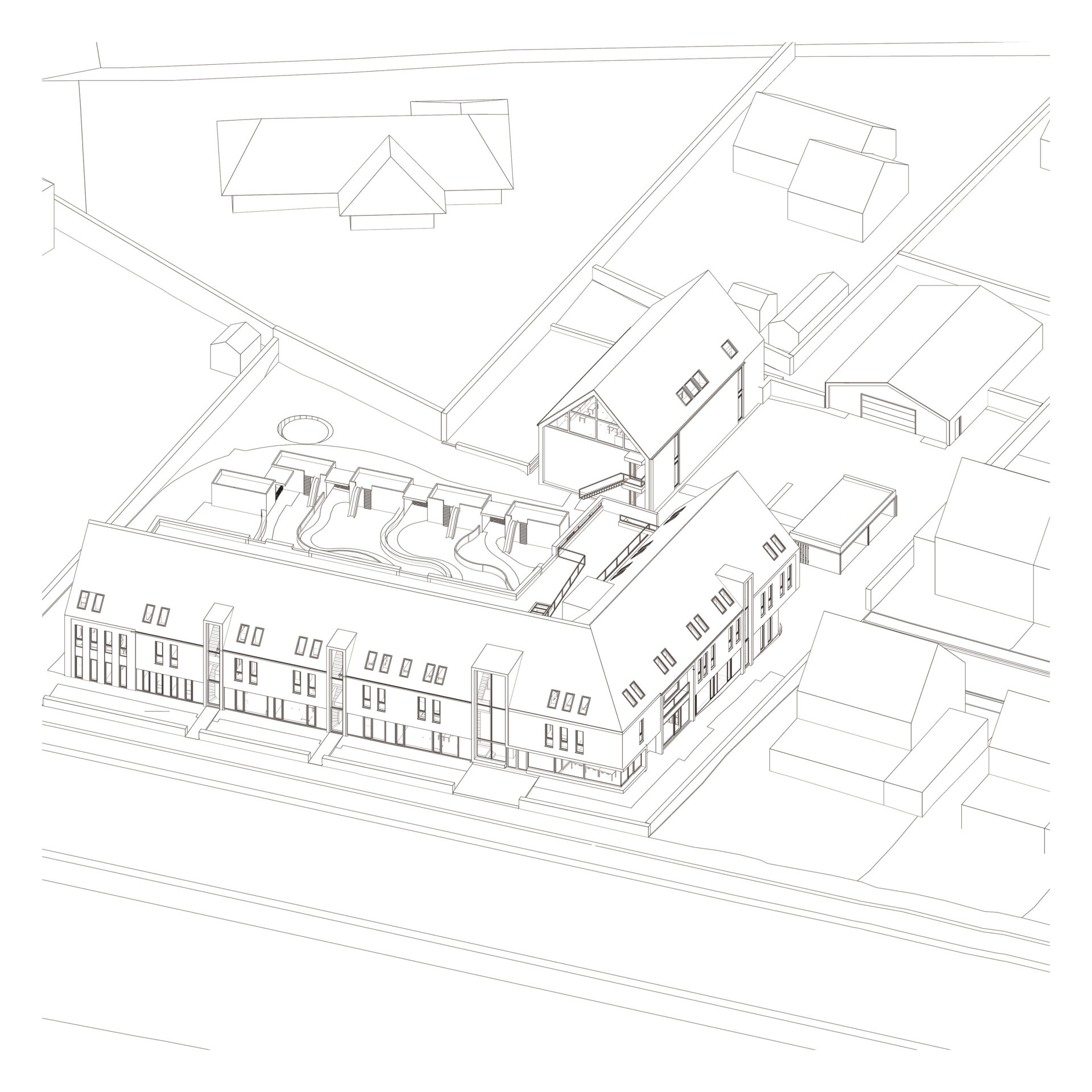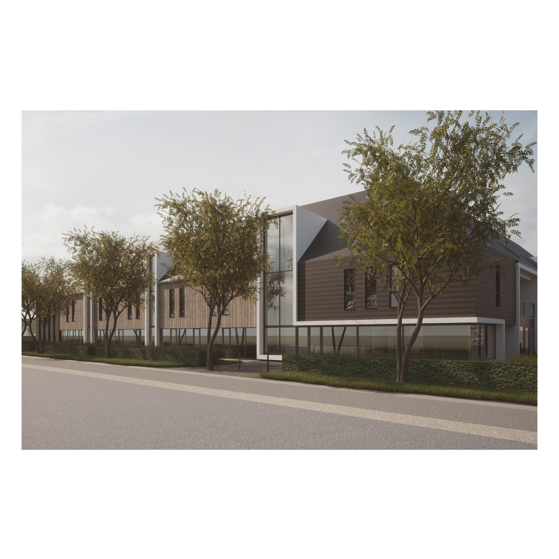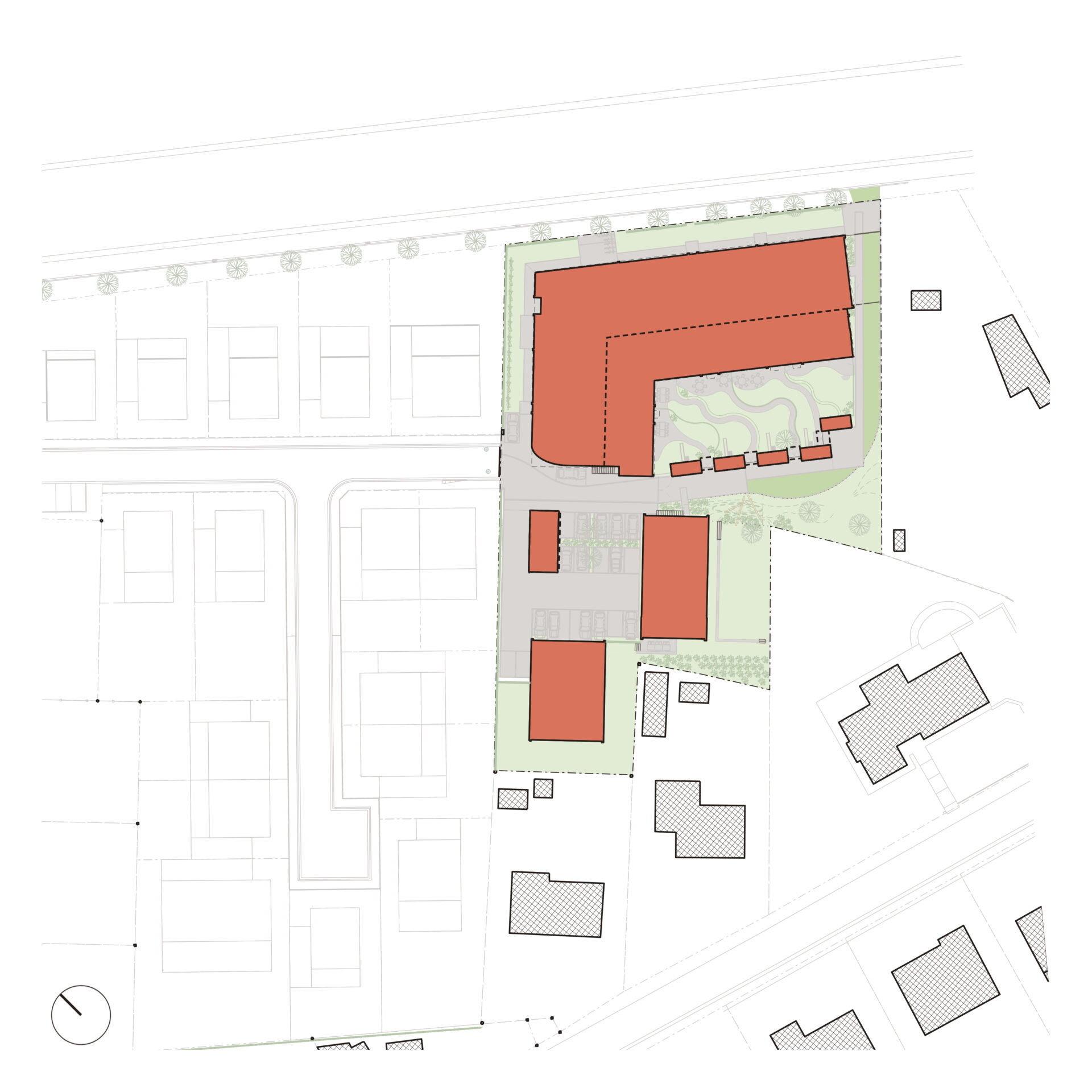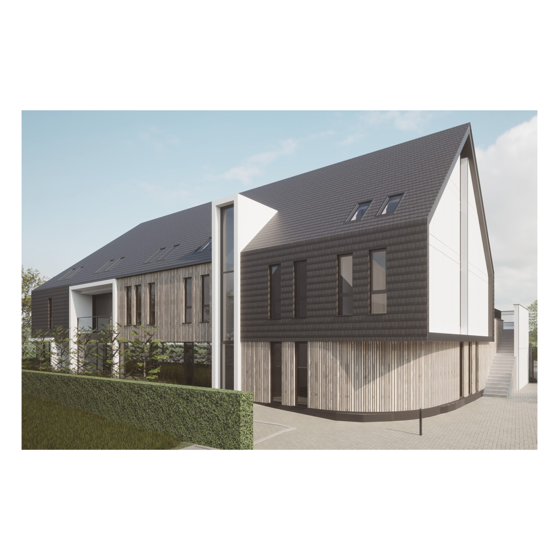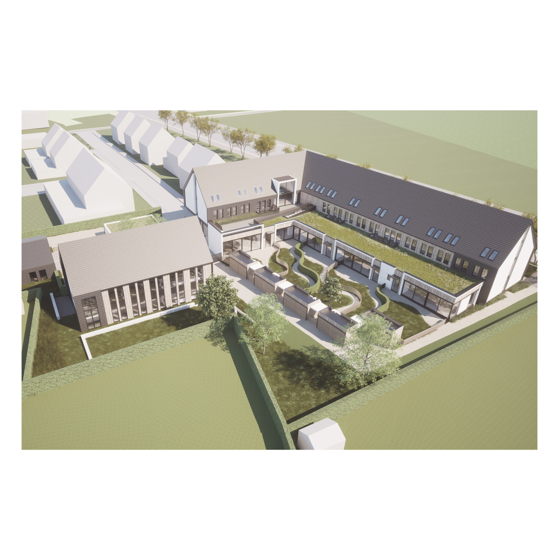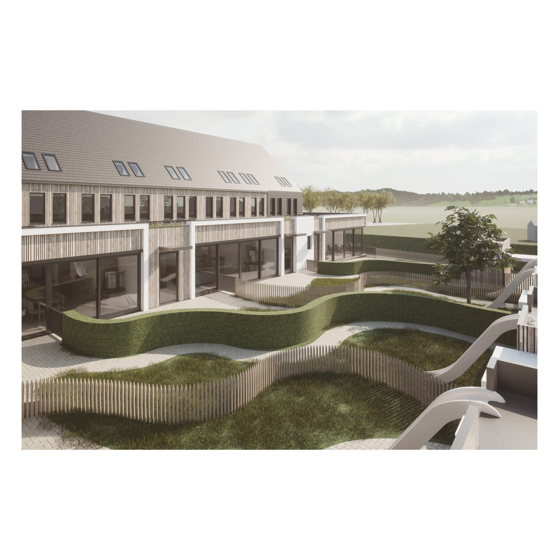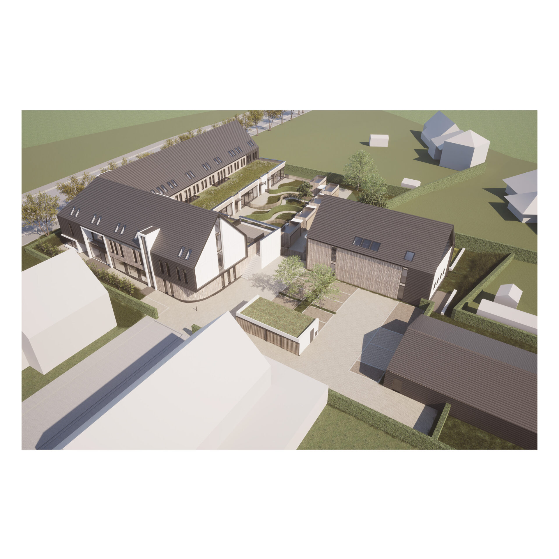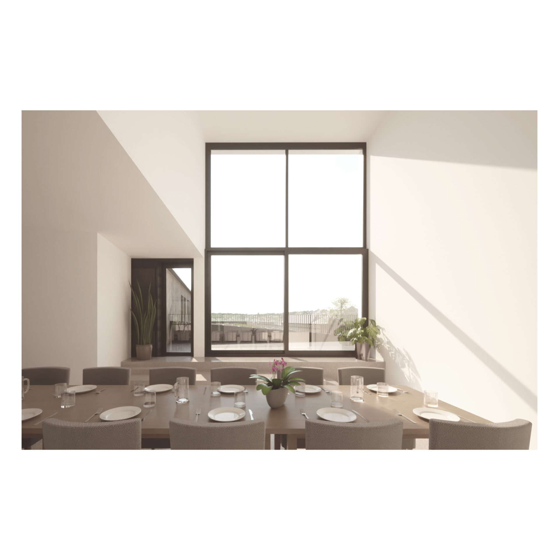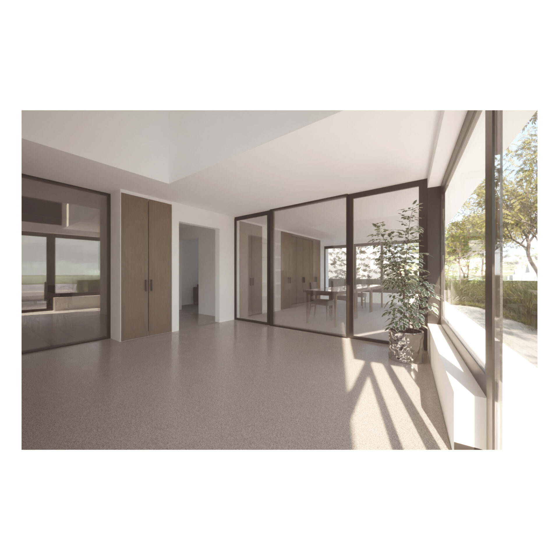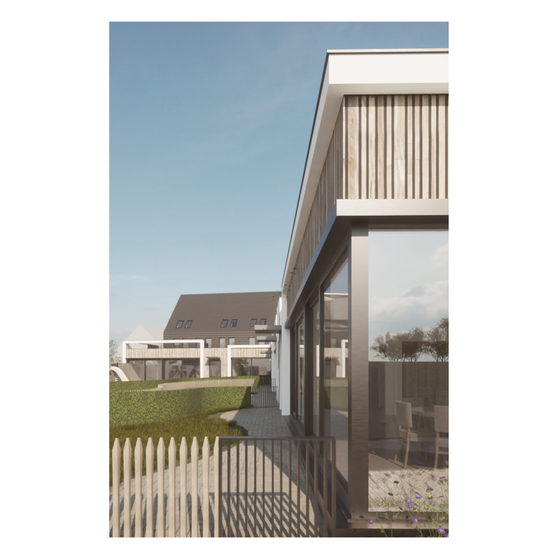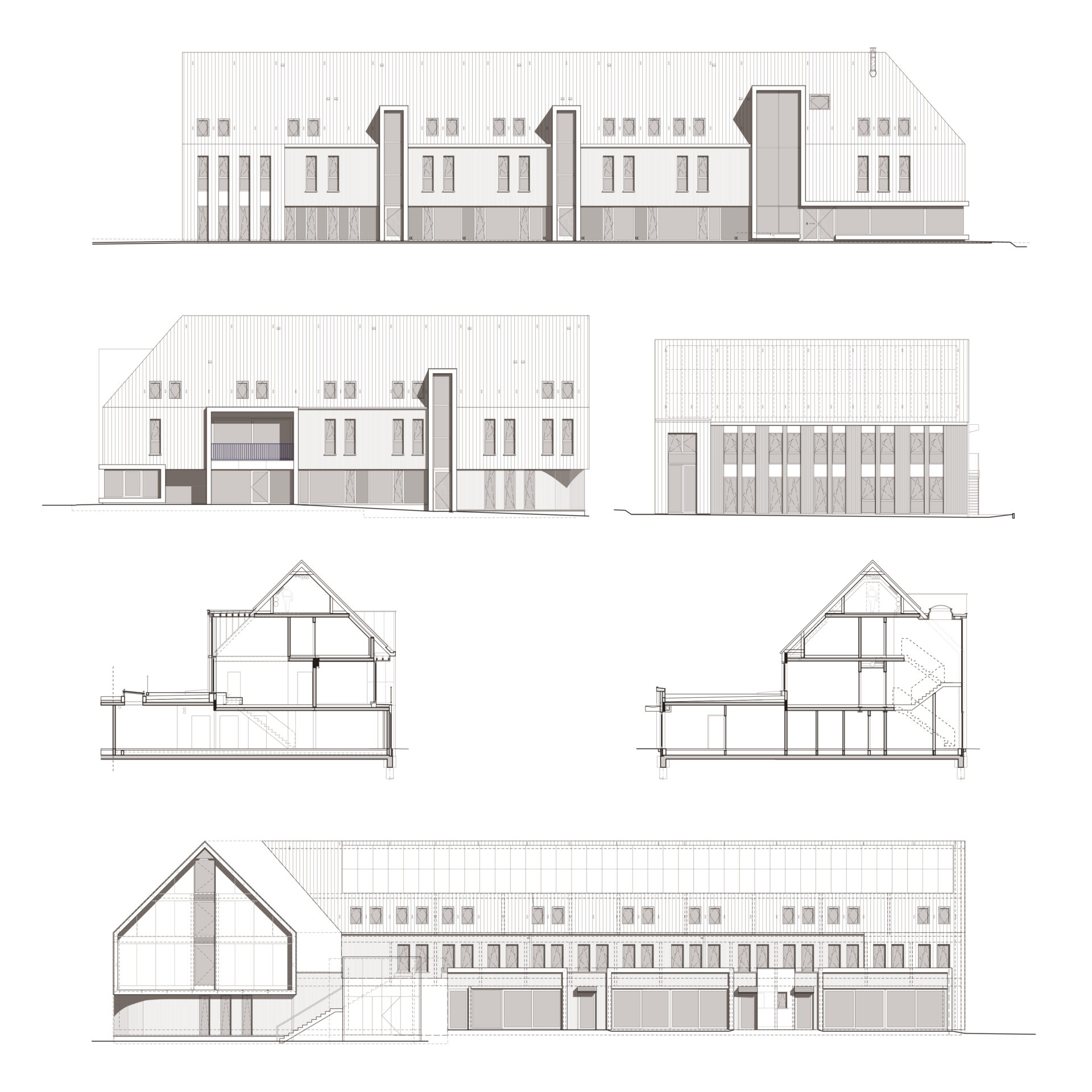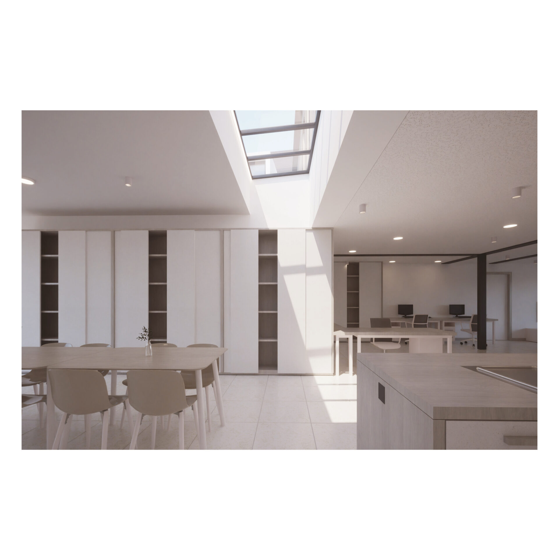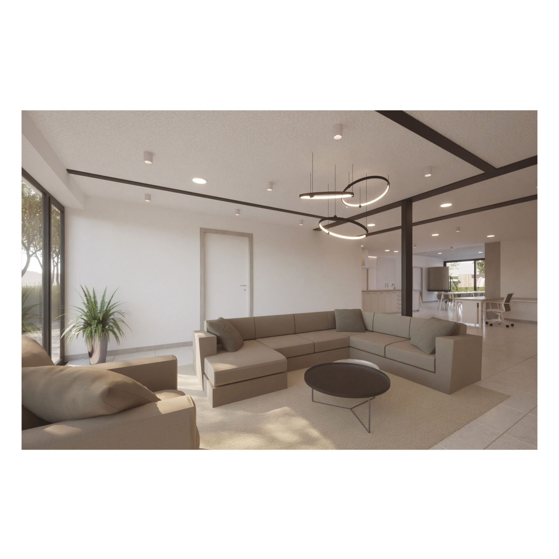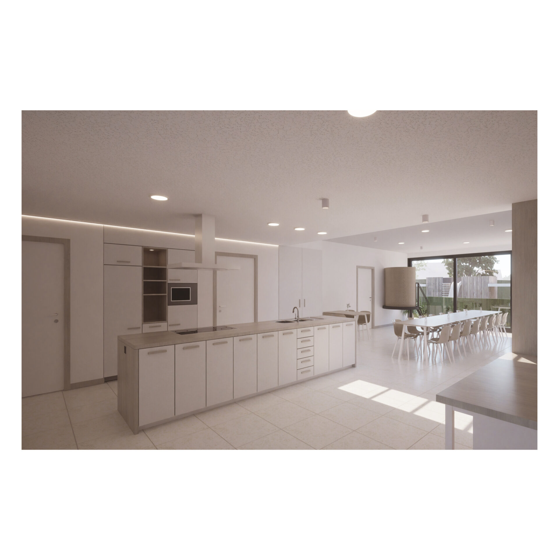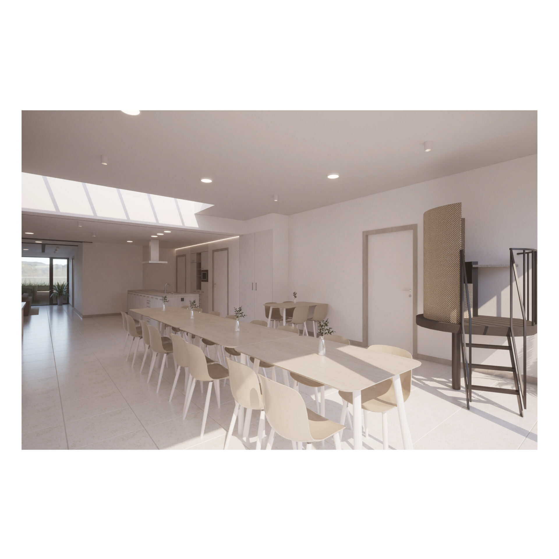De Loods
18047
As the winning entry, this design for a facility for special youth care is the synthesis of an open dialogue, a dense programme of requirements and strict building regulations where ‘hearth and home’ was defined as a key concept.
The design takes into account the dense programme of requirements drawn up by the client, as well as the need for it to fit within the urban building regulations, and other standards, including specifically the VIPA decree.
Furthermore, the wishes and needs of the residents is prioritised via an open dialogue between all parties involved during the design process.
The design is founded on a few pillars:
– Open communication: The design phase was enhanced by using Virtual Reality and 3D views so that as much information as possible could be gathered and processed during the discussions.
– Circulation and organisation: the programme aims for a clear demarcation of split/divided, the autonomy of several departments, the privacy of residents and visitors.
– Sustainability and techniques: a thorough knowledge of life-cycle analyses allows the most ecological choice to be made in each situation according to the available budget. In general, passive energy management is used: priority is given to optimisation of the outer shell, which is retained throughout the life of the building, rather than extensive technical installations; passive solar heating in the off-season, avoidance of overheating through external blinds, free-cooling through night ventilation.
The volumes are oriented to help define and differentiate the open spaces on the plot. The main building realises a visual and acoustic buffer from the busy ring road, allowing the inner area to be used as a quiet and safe playing oasis. The studios for the young adults will be implanted deeper on the plot as an autonomous volume – both a figurative and physical stepping stone – split off by a central promenade along which access for prevention services will also take place.
The archetypal form of the pitched roof as ‘shelter’ and ‘home’ is embraced by the various volumes and integrates the project into the wider context of the surrounding residential areas.
The facades of the main building were designed in such a way that they are perceived as legible yet controlled. The glazed plinth lifts “sleeping under the roof” above the bustling ground level, as it were. The entrances to the building and the various living groups are indicated by vertical accents, as volumetric anchors of the building in its context. At the back of the plot, the client’s name is made concrete in its purest form of a shed, functioning as a workshop.
programme
construction of a facility for special youth care
location
West-Flanders
task
architecture stability techniques interior infrastructure competition
date
2018
status
In progress
pictures
PM-architecten
visualisations
PM-architecten


