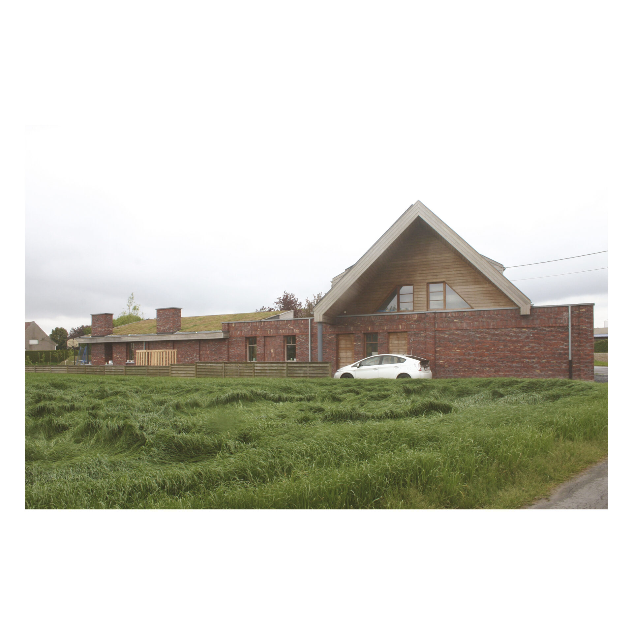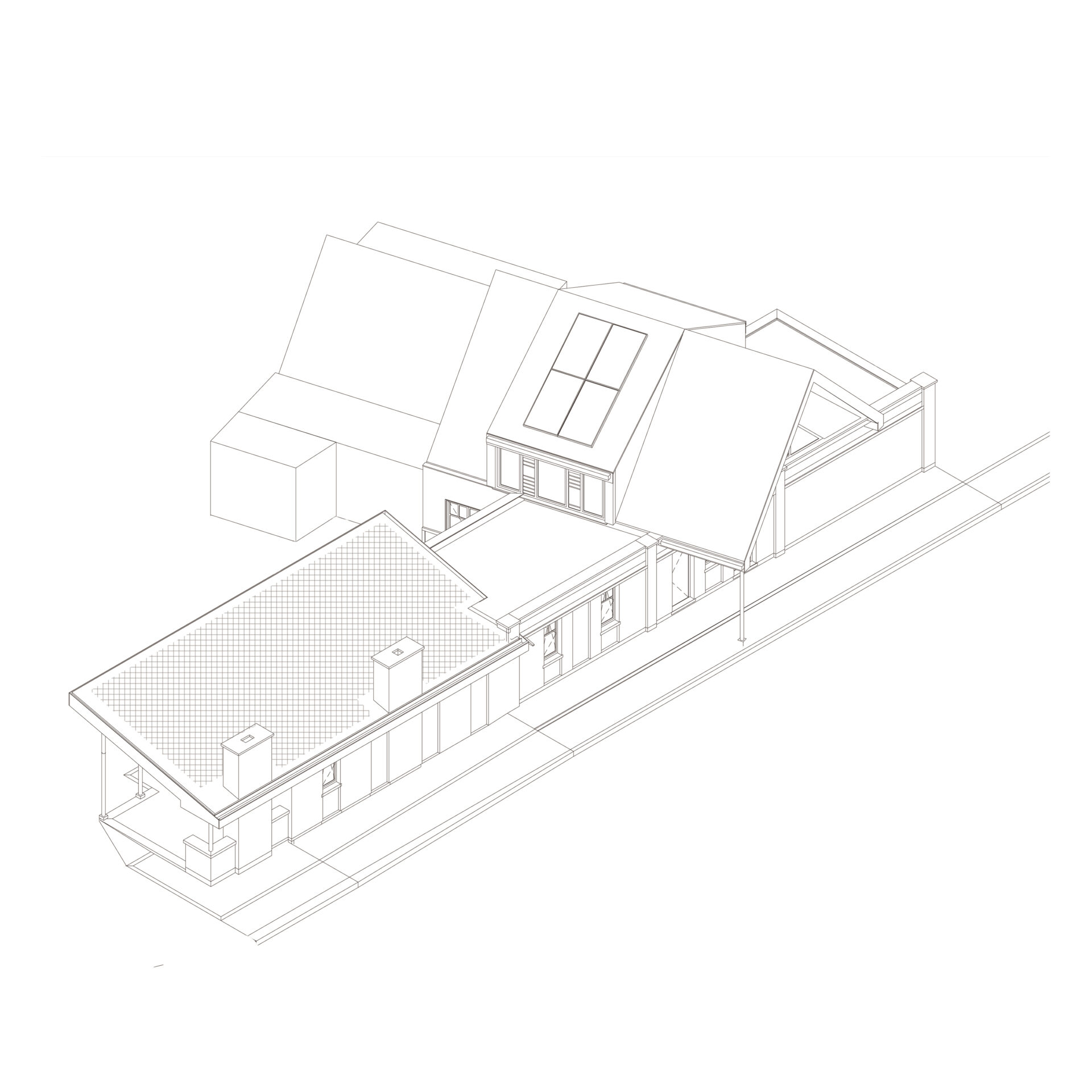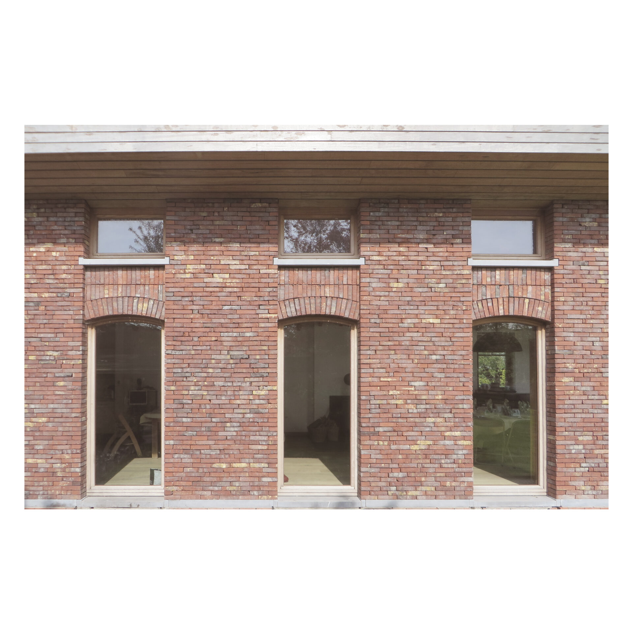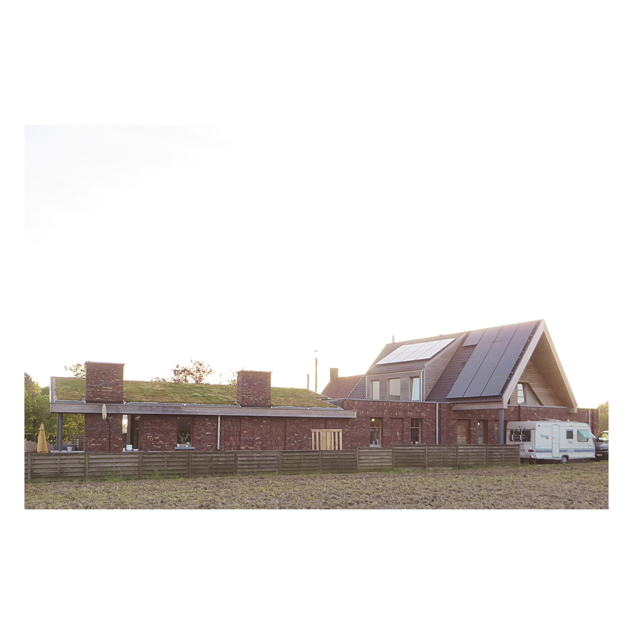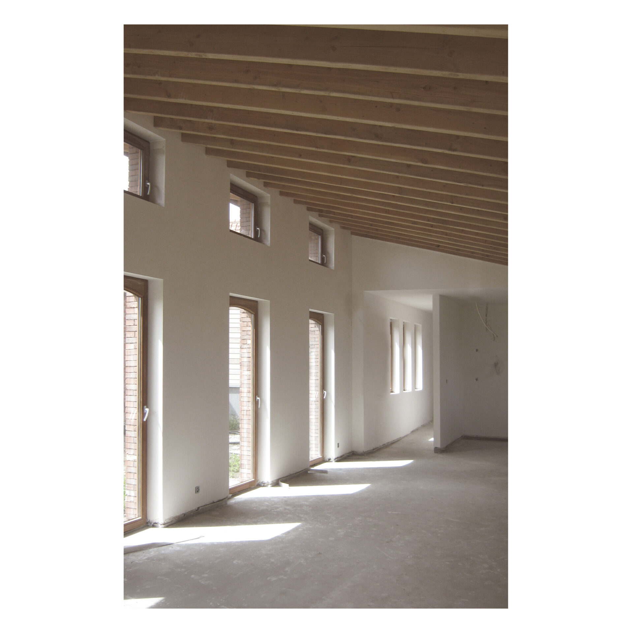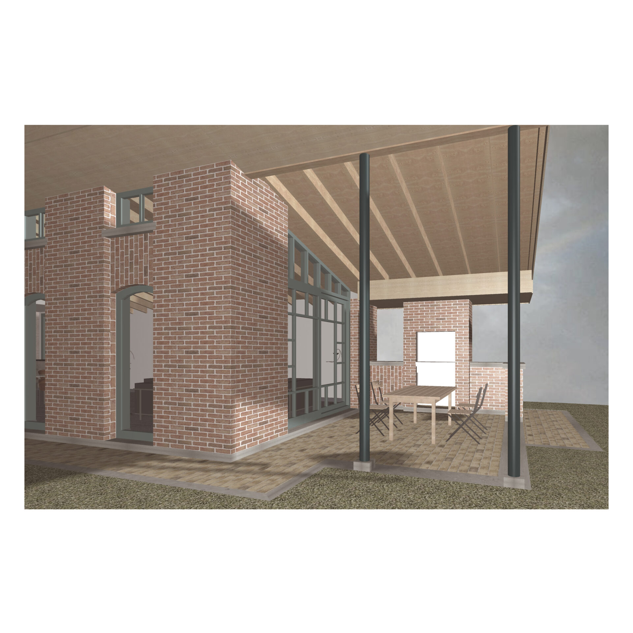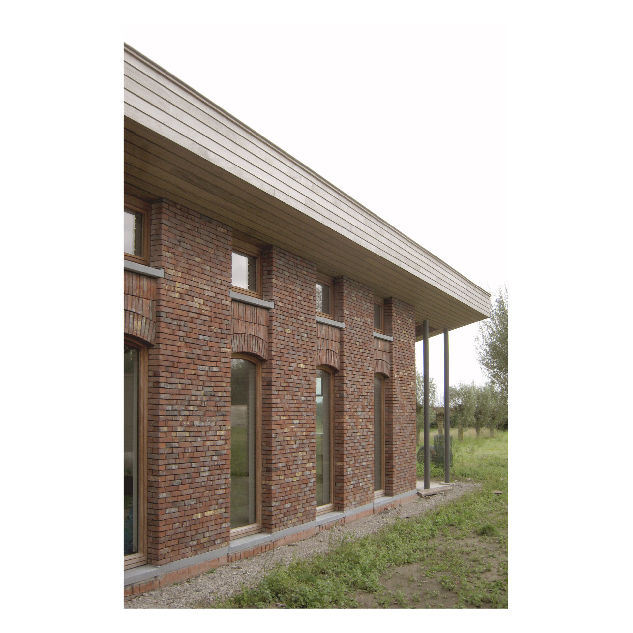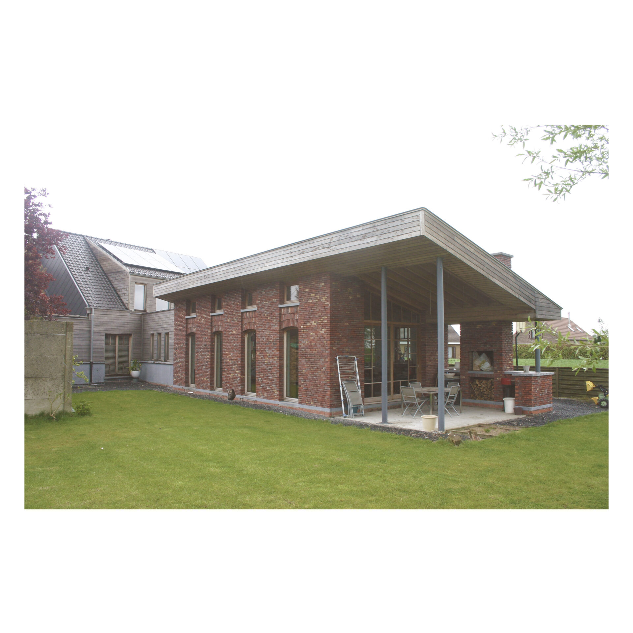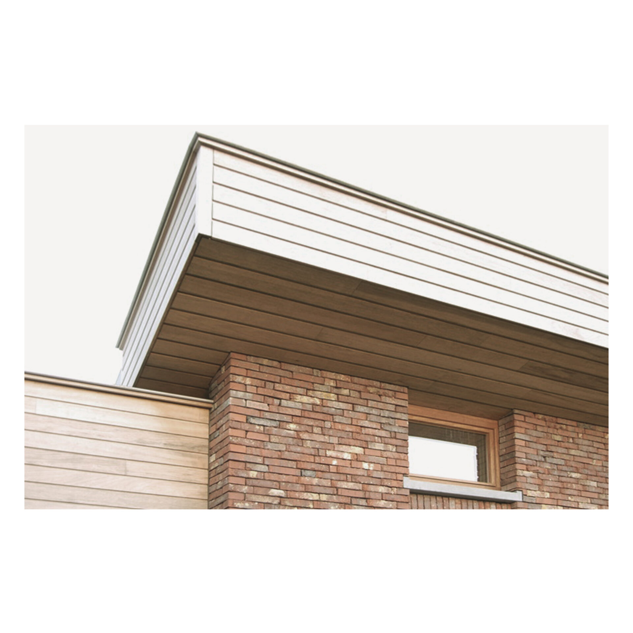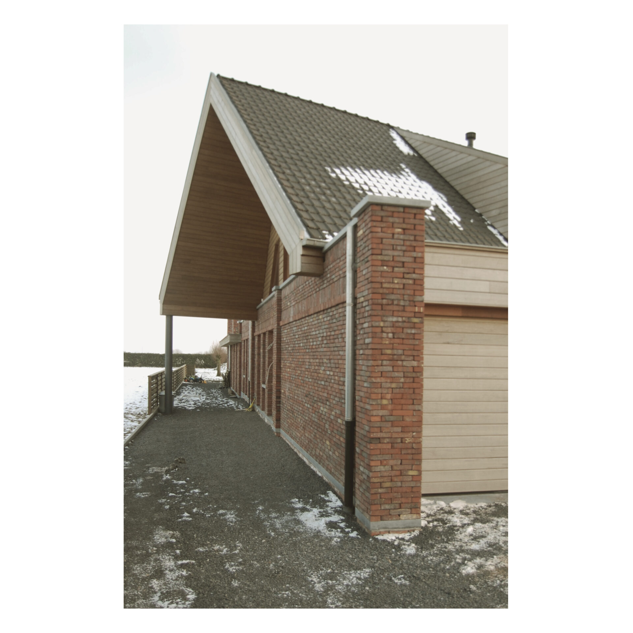Eco Home in Countryside
0826
This residential project is located in an agricultural territory. The existing non-conforming semi-detached house was demolished and replaced by a new low-energy dwelling with professional areas, where the design is inspired by the existing rural context.
Several archetypes that characterize rural buildings in this region have been incorporated into the new dwelling: segmental arches, plinth detailing, small windows under the cornice, etc. This is reflected in the facade towards the patio and the fields with a vertical rhythm to reinforce the effect.
The rear building is characterized by a sloping green roof, which preserves the green character of its surroundings.
The connection with the neighbouring building has been carefully managed, with a traditional profile of one level with a sloping roof. All the while, the heterogenous typologies that such clusters often contain have been maintained to reinforce and respect the small-scale nature of the rural open area. Within this framework, as much as possible, the existing layout has also been respected.
programme
construction of an eco house
location
East-Flanders
task
architecture techniques
date
2008
status
Realised
pictures
PM-architecten
visualisations
-

