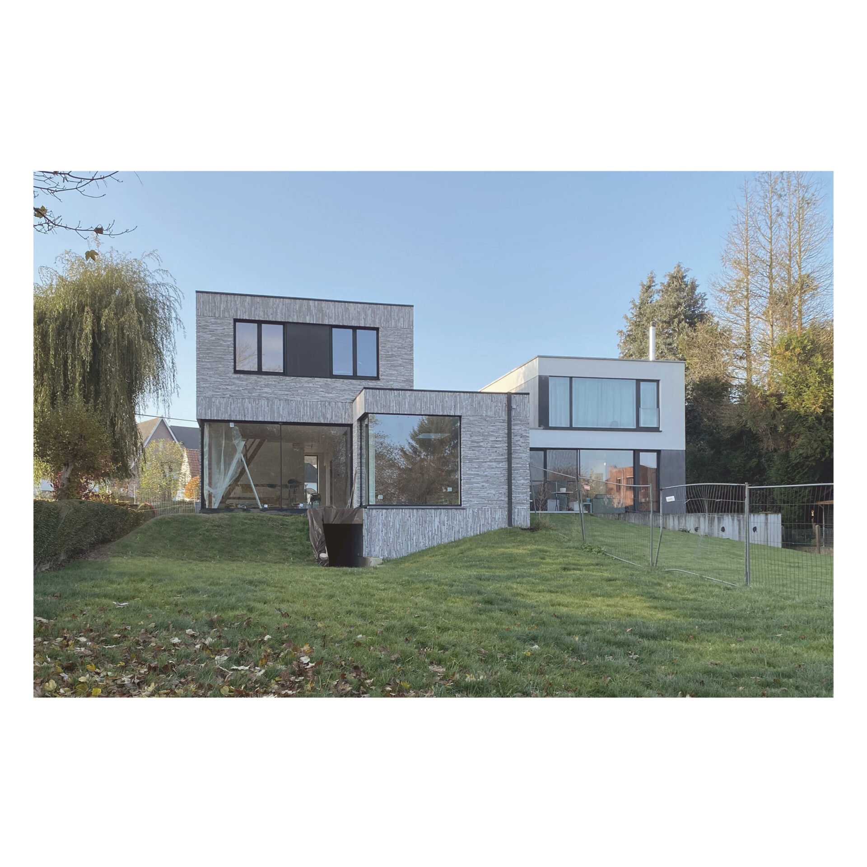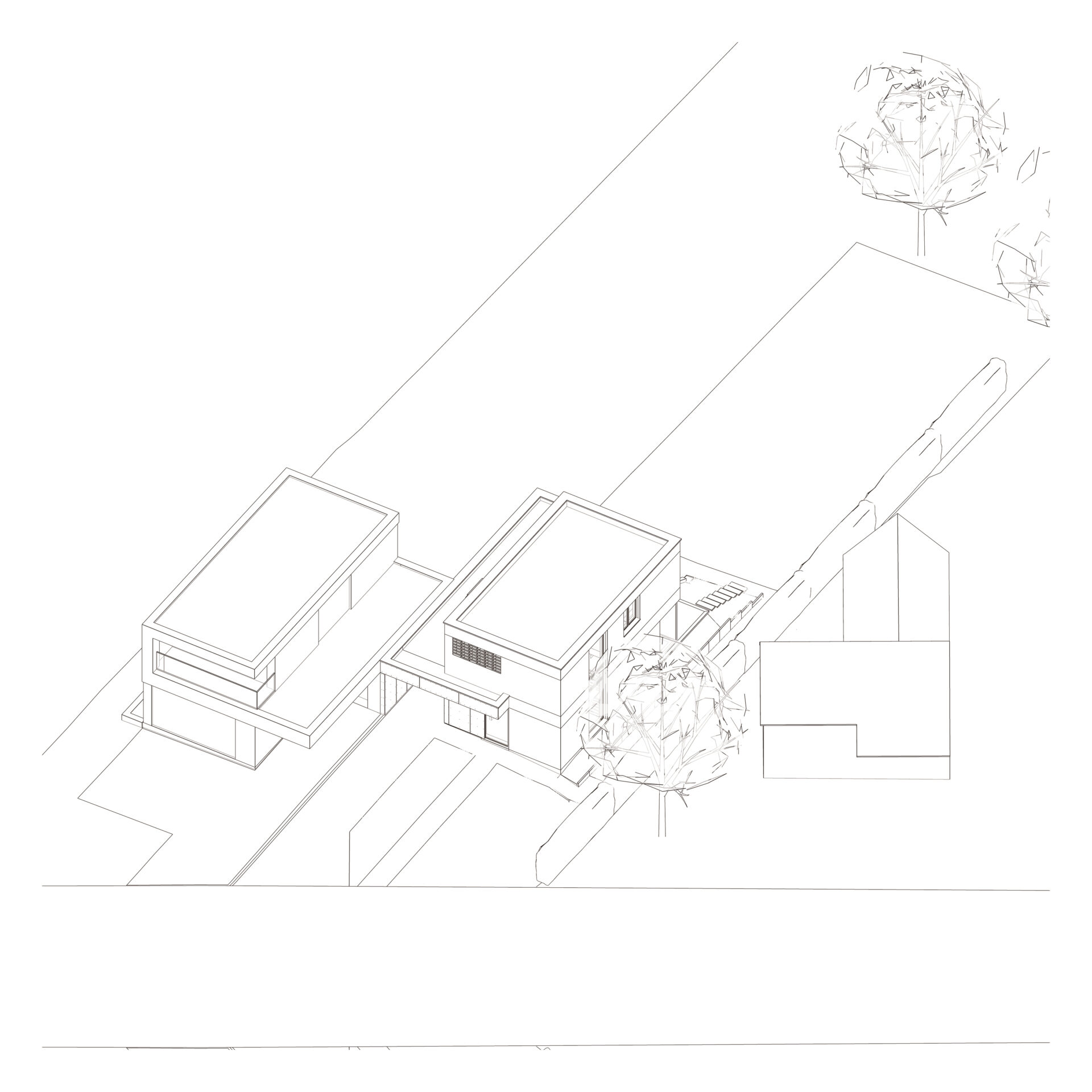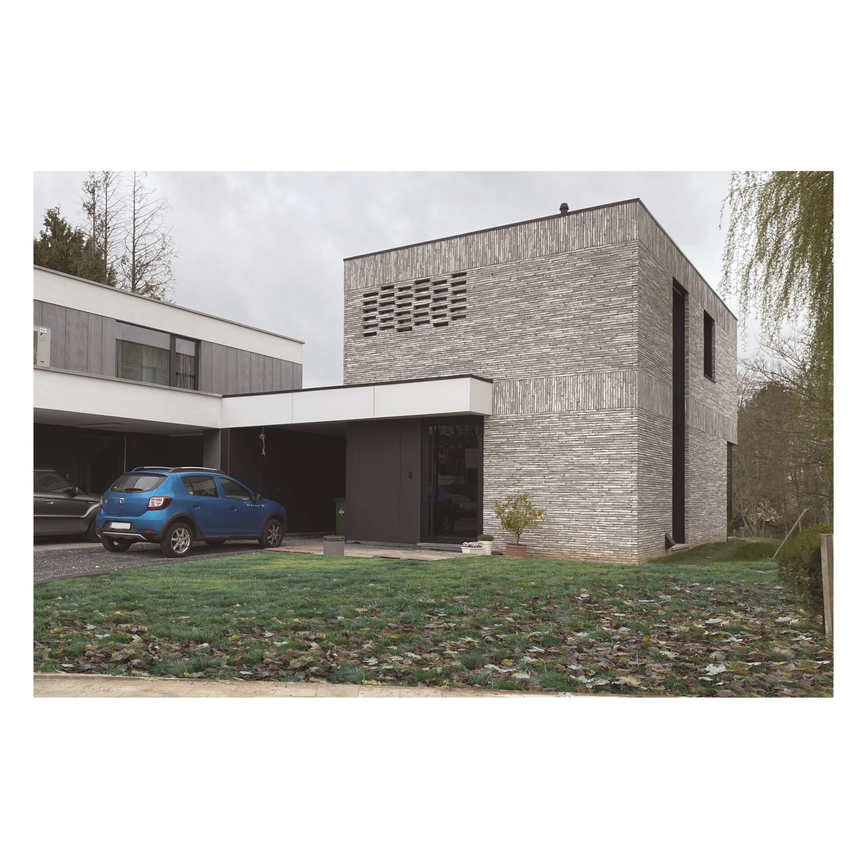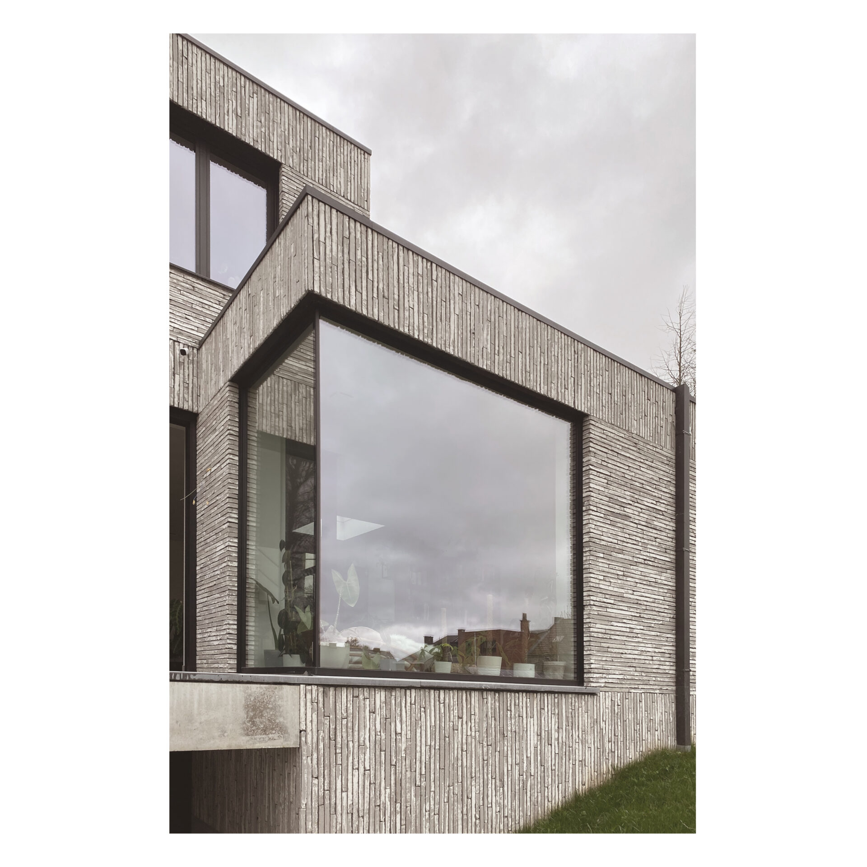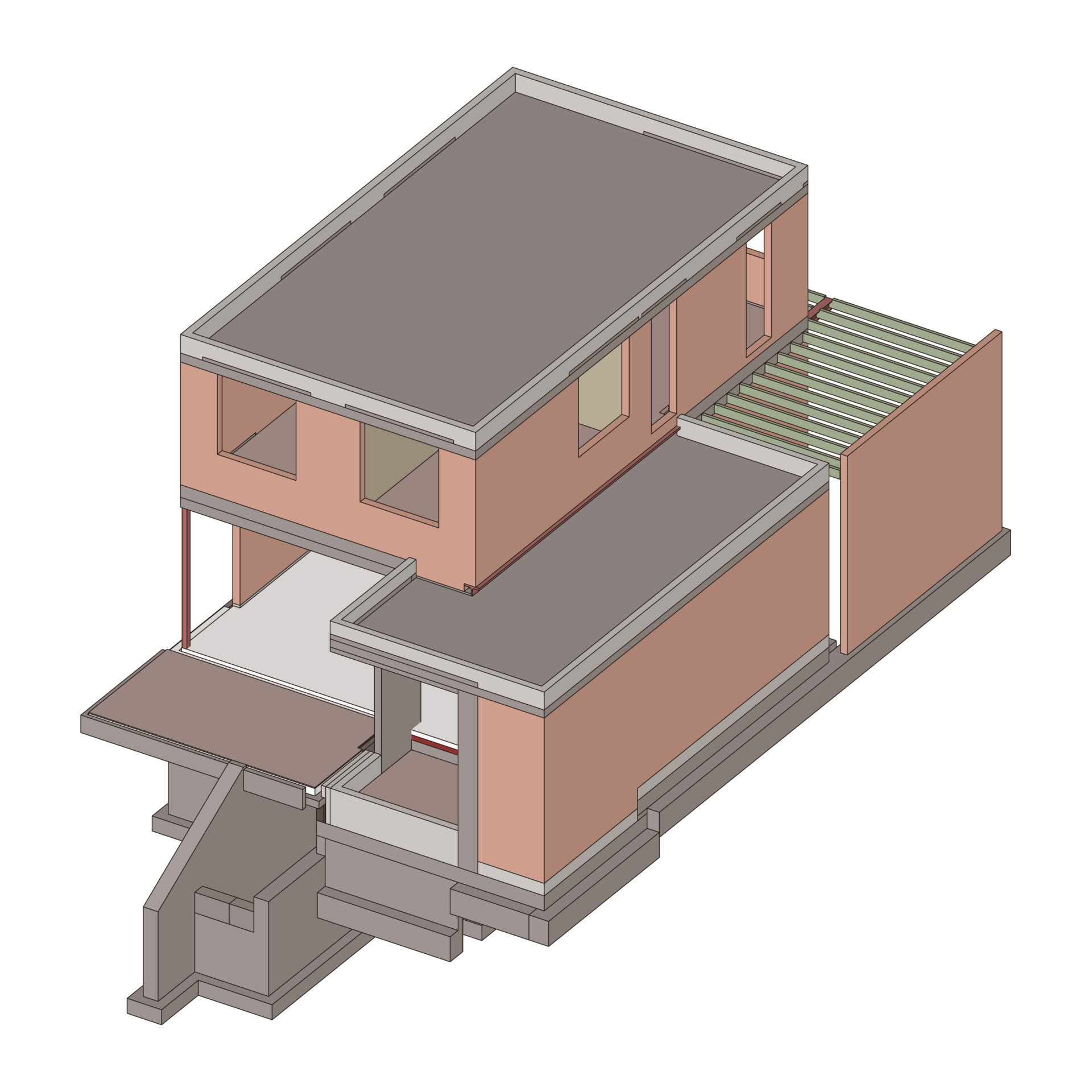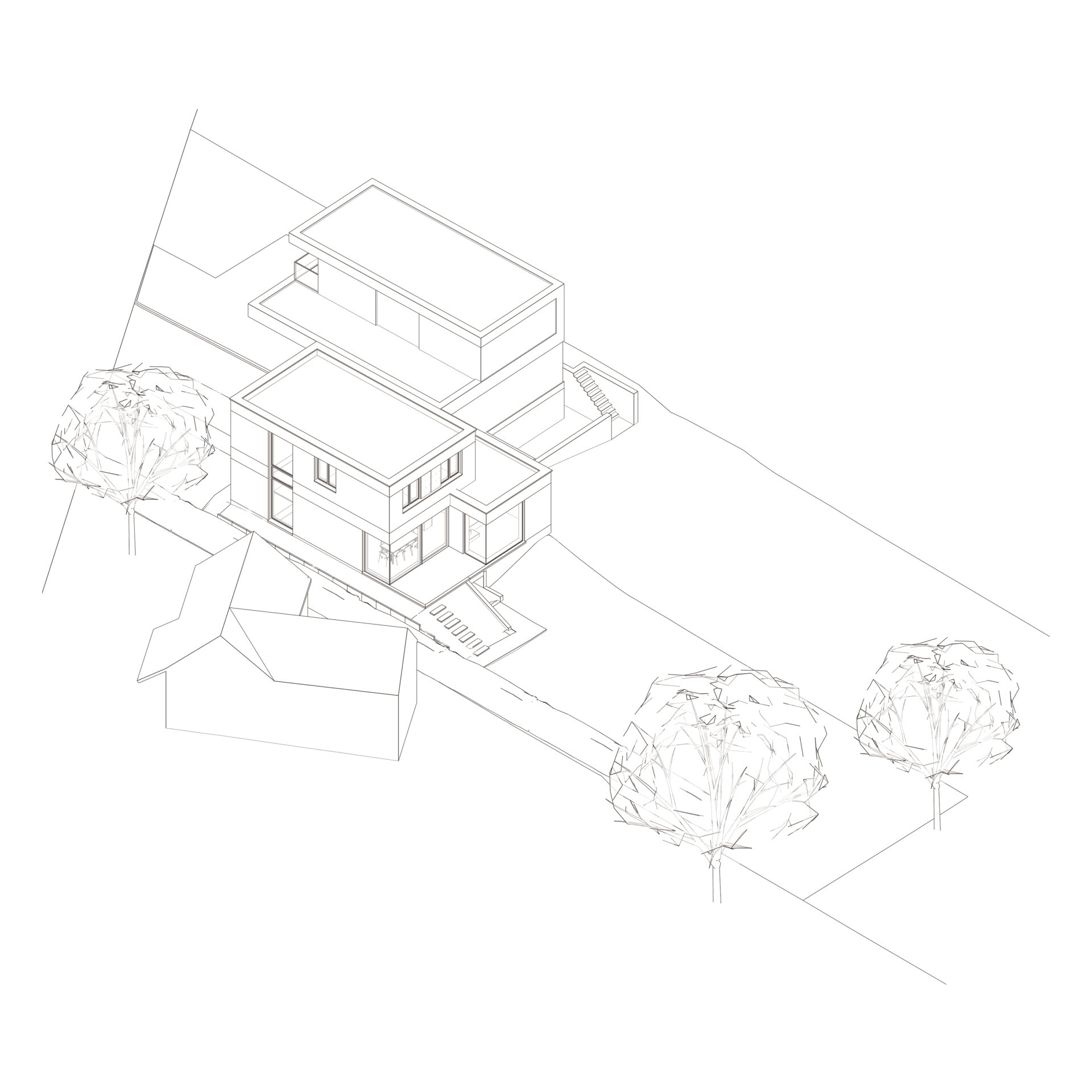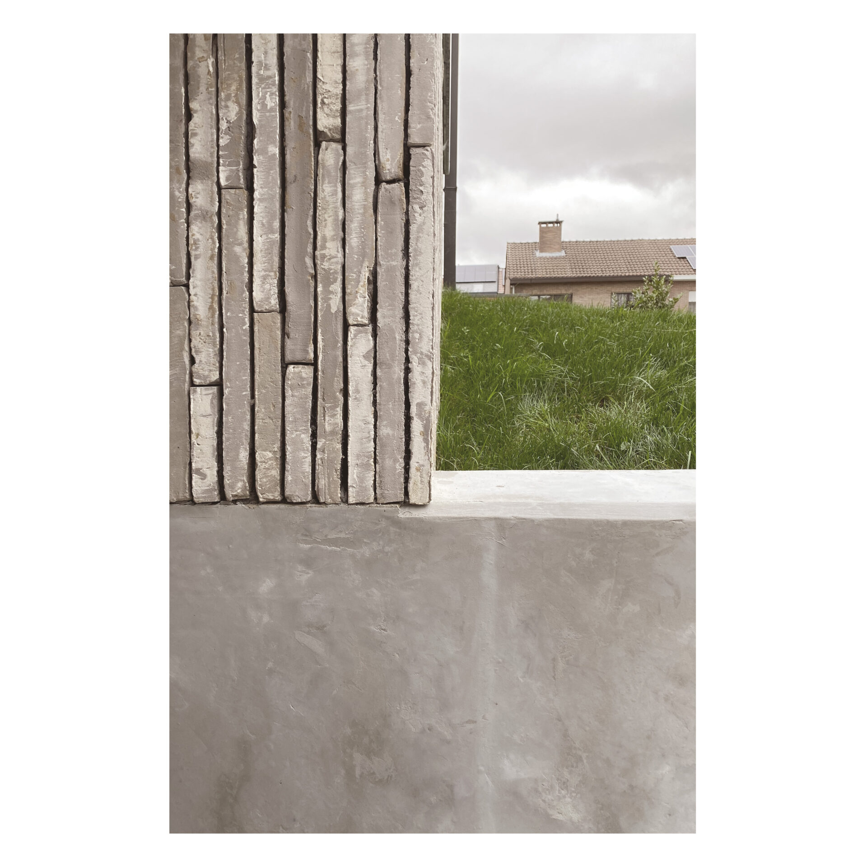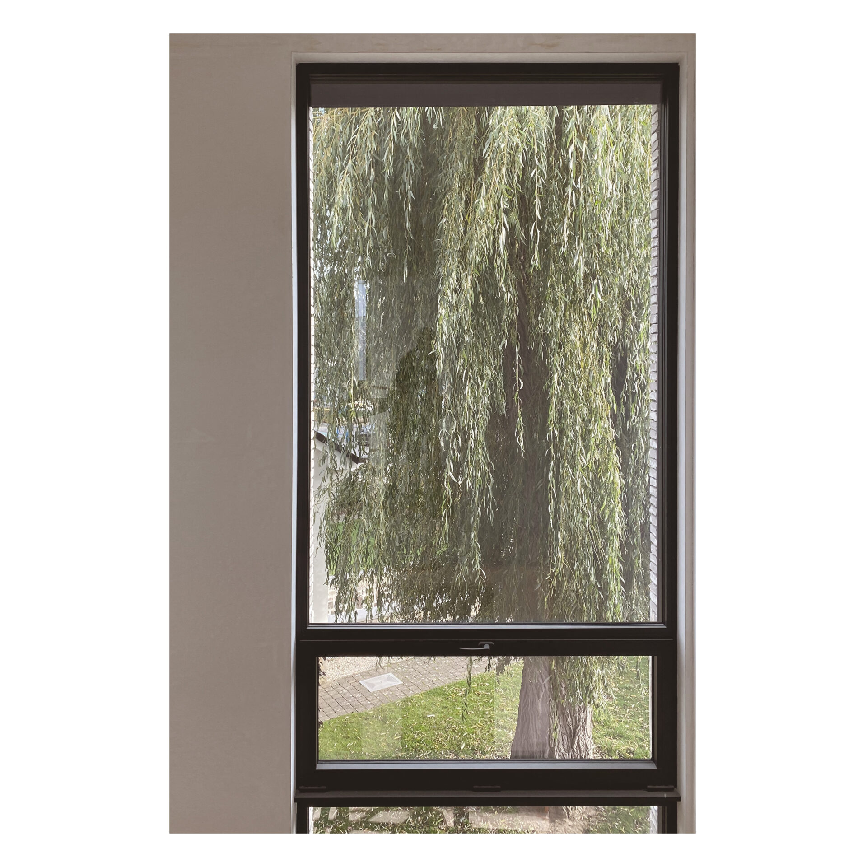Ecological Semi-Detached Home
19043
This semi-detached new single-family house with an modest contemporary character along the busy residential street unfolds towards the sloping rear garden.
It was the client’s wish to build a compact and sustainable house on the elongated plot, built on the principles of lifelong living, which also took into account the nearby surroundings and the existing terrain on the plot.
The tension between the front and rear of the house is the result of its context:
– The south-facing front facade rather closes itself off from the busy street side, remains sober and reinforces the materiality of the brick facade. The limitation of window openings and the use of a claustra element in the facade guarantee both thermal and acoustic comfort.
– The carport serves as a physical link between the house and the (carport of the) left neighbour. Both in volume and materials, it offers a contrast to the house itself. It is a continuation of the neighbour’s formal style so that a homogeneous streetscape is created.
– The rear facade opens up to the deep rear garden through large windows and reading nook with integrated bench.
– The window openings in the side facade were strategically placed to either frame specific views or to maximise privacy.
Both the existing buildings and the orientation of the plot served as the focal point from which the linked building volume emerged. The relationship with the left neighbour was regulated by means of an allotment plan.
The design assumes a balanced play between architectural design and material lines, between massiveness and openness while framing its surroundings.
programme
construction of a low energy house in a semi-detached context
location
East-Flanders
task
architecture stability
date
2019
status
Realised
pictures
PM-architecten
visualisations
PM-architecten

