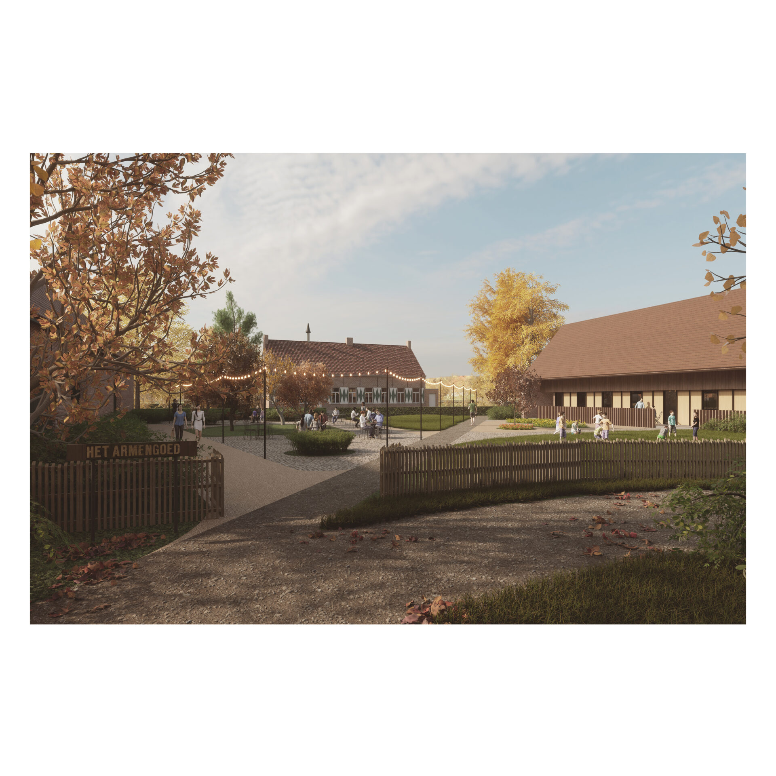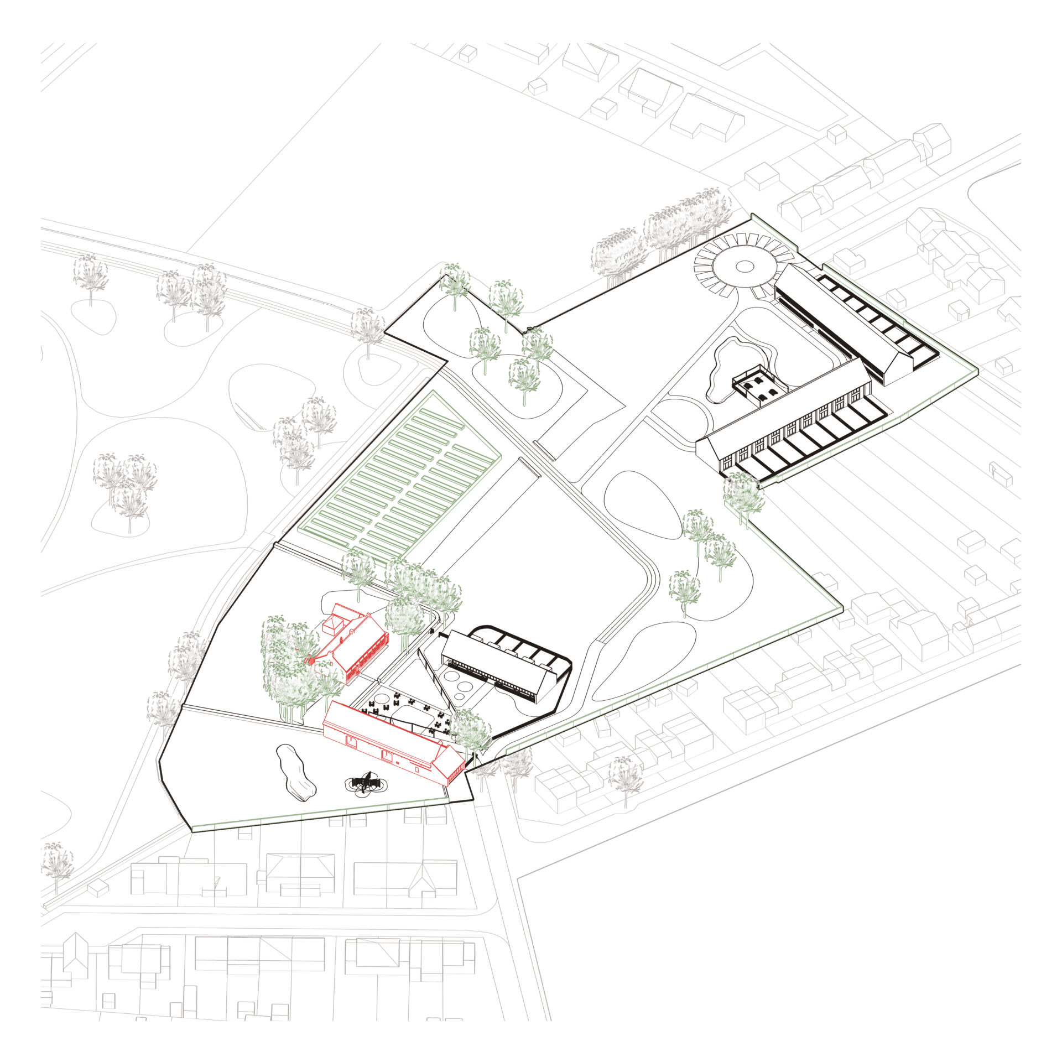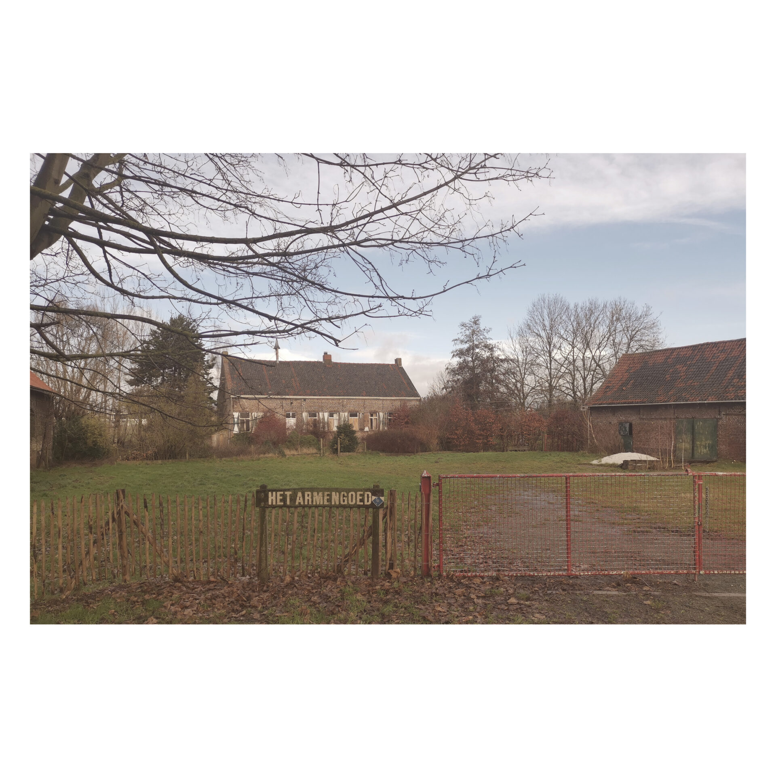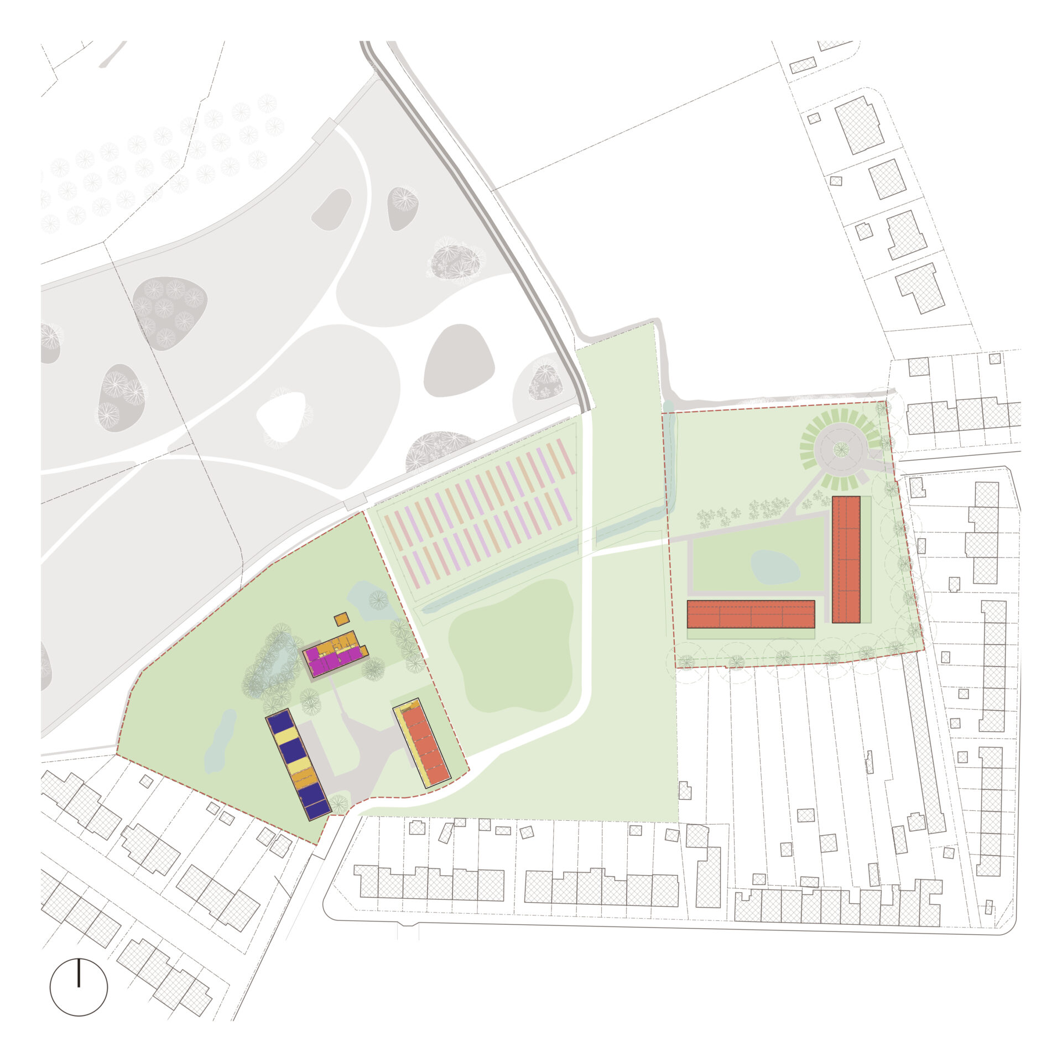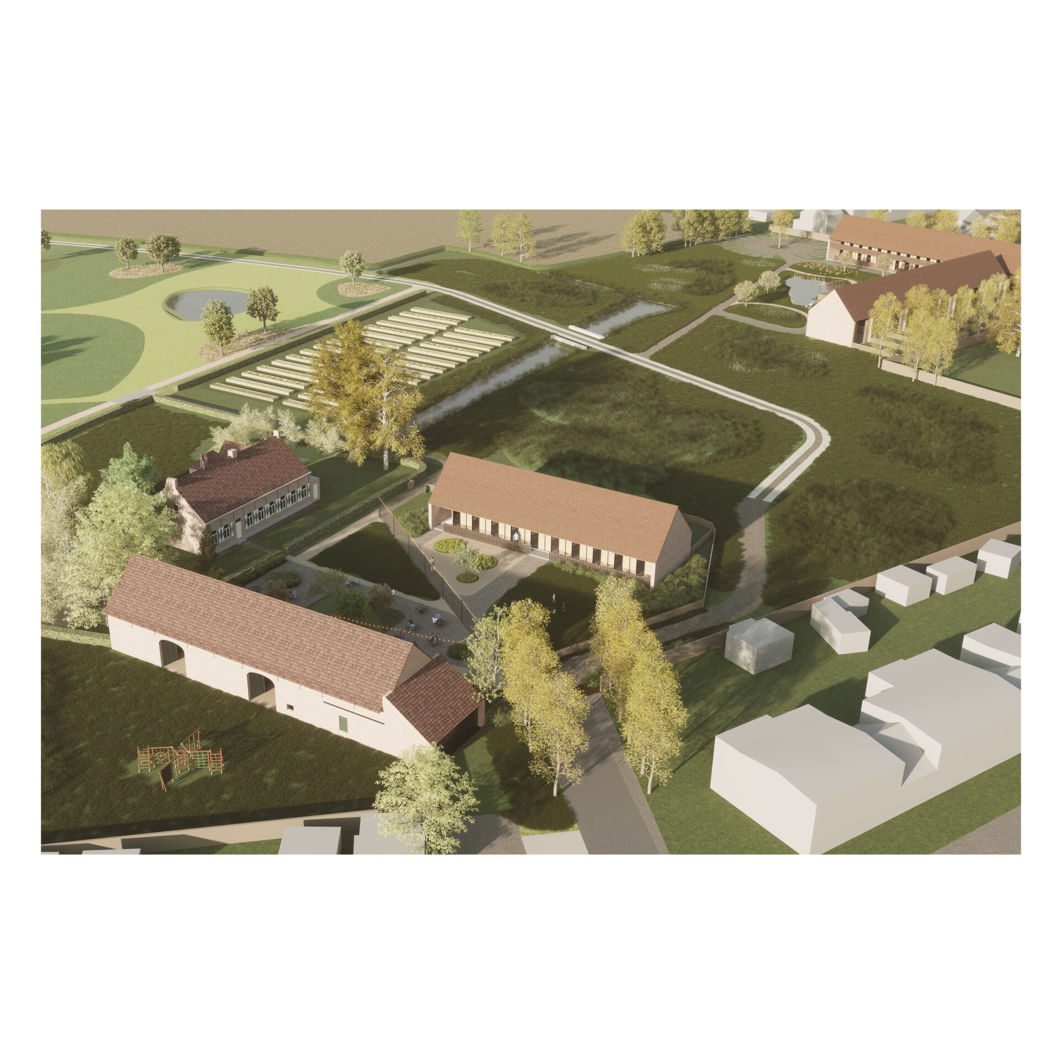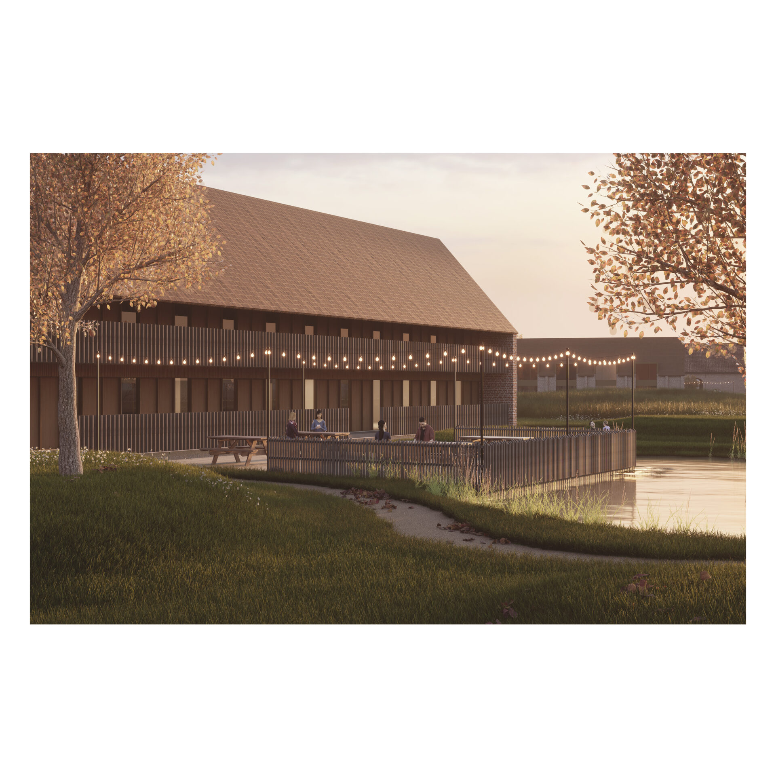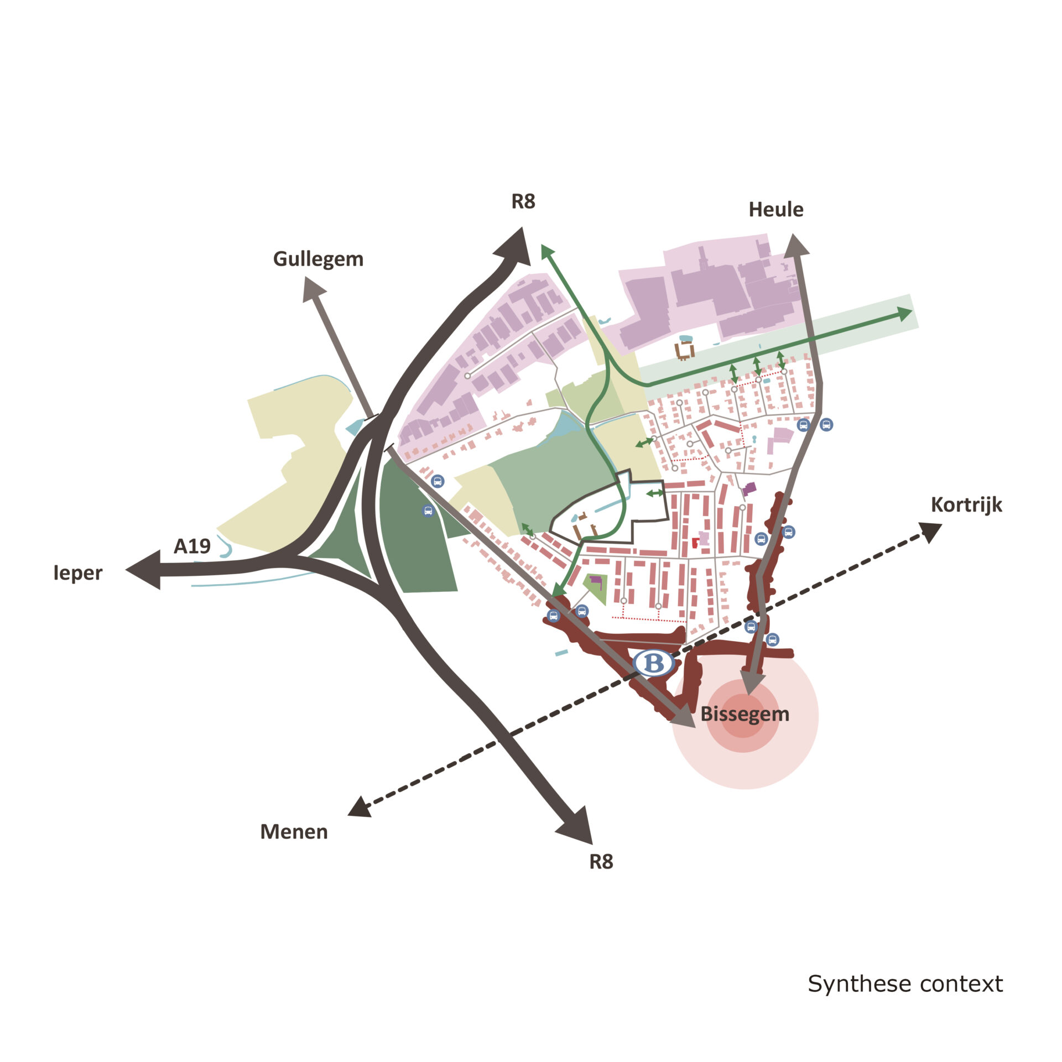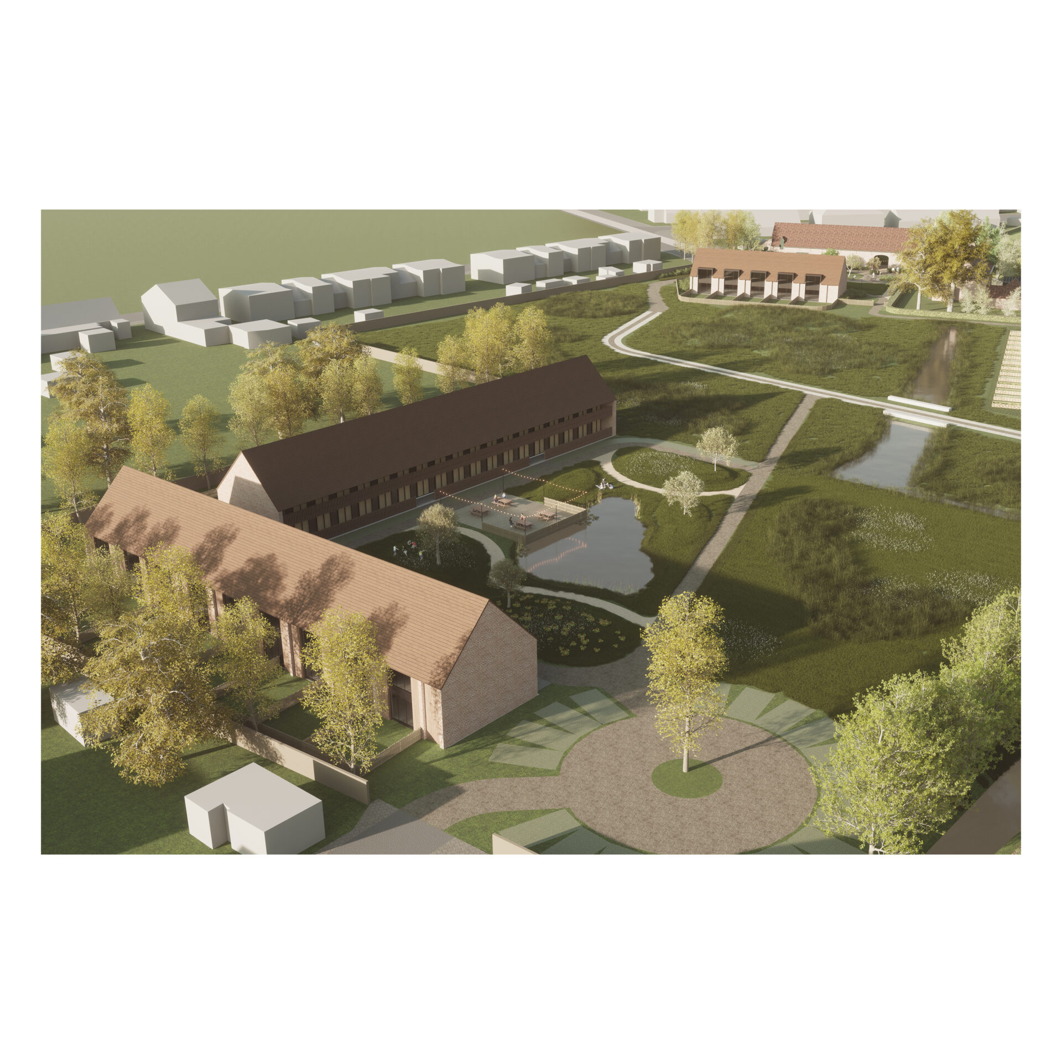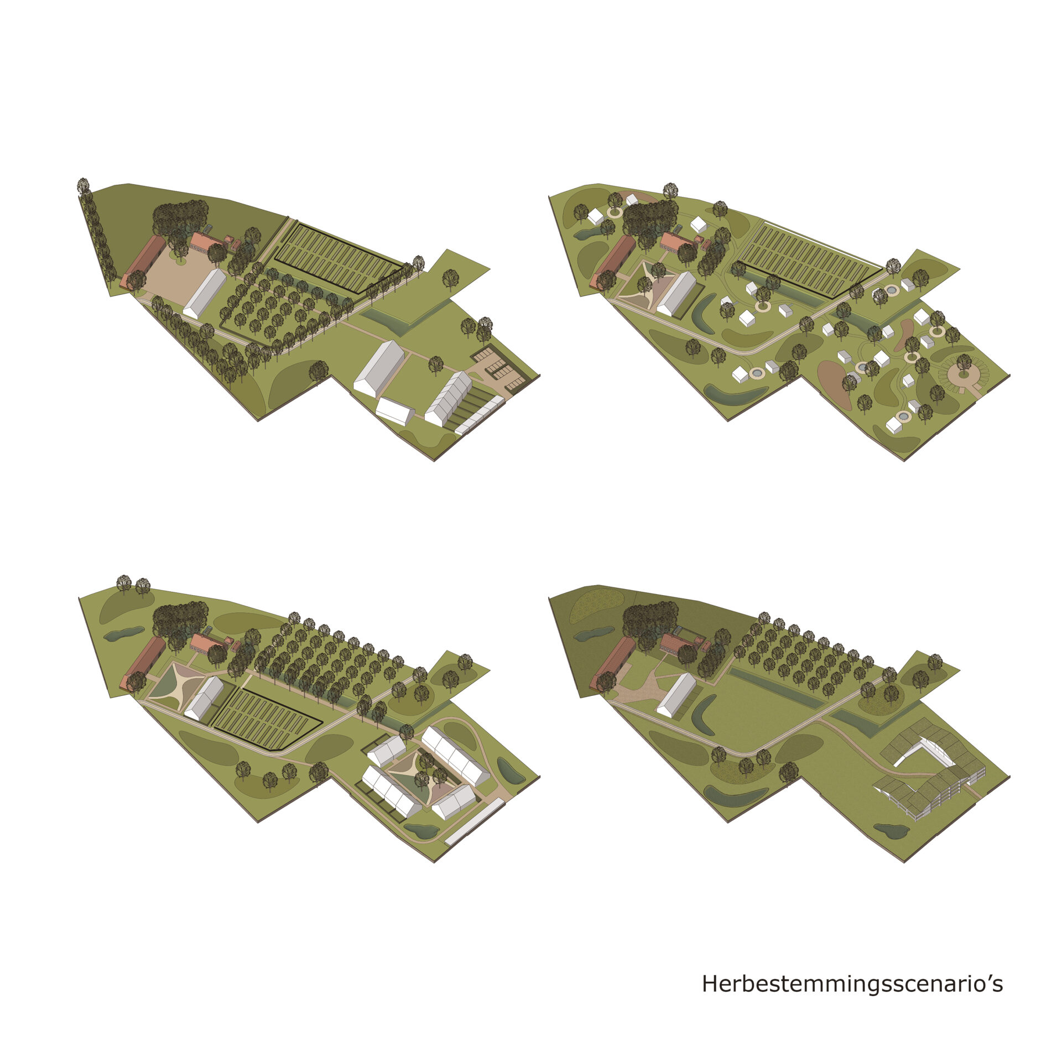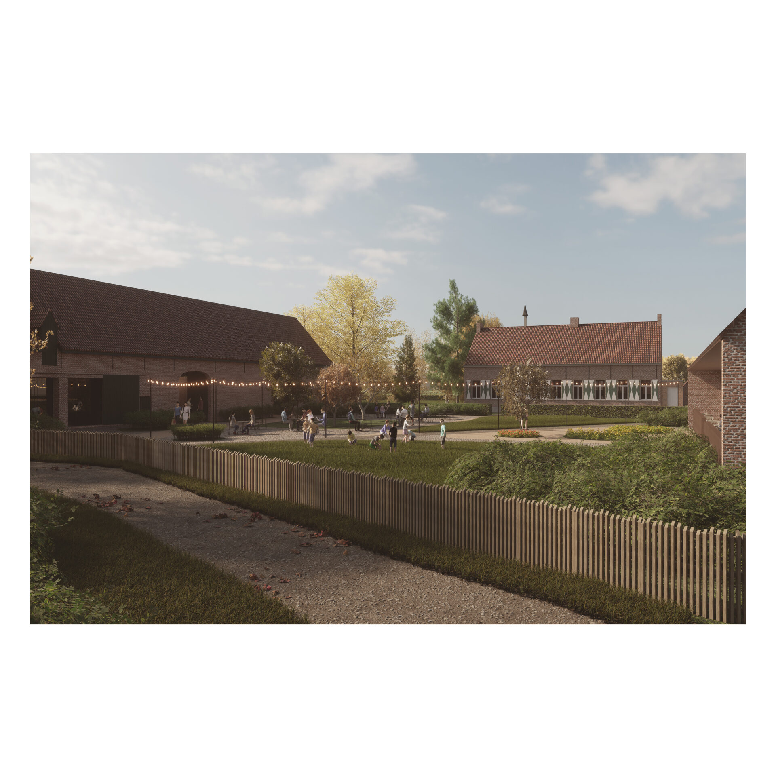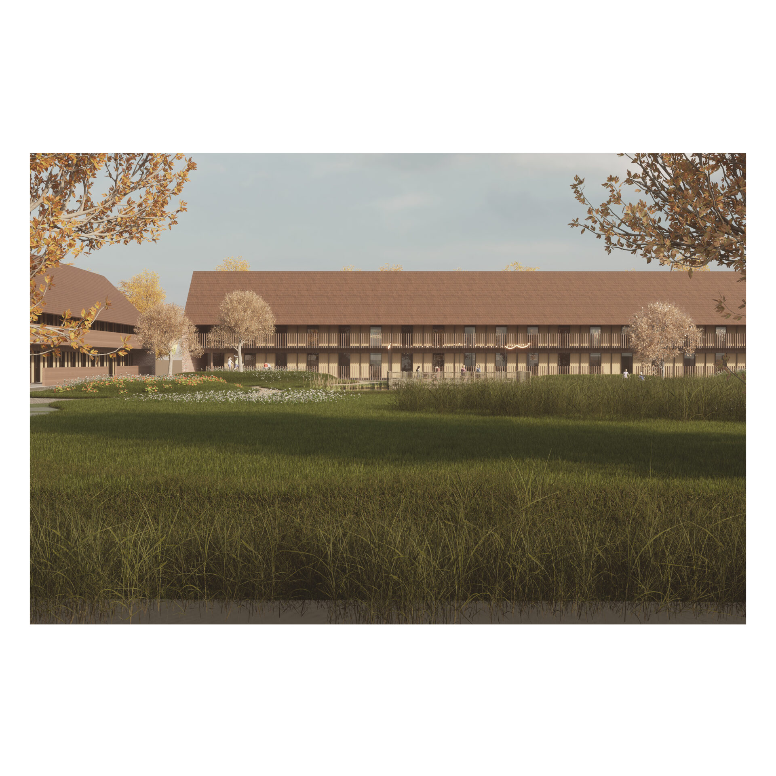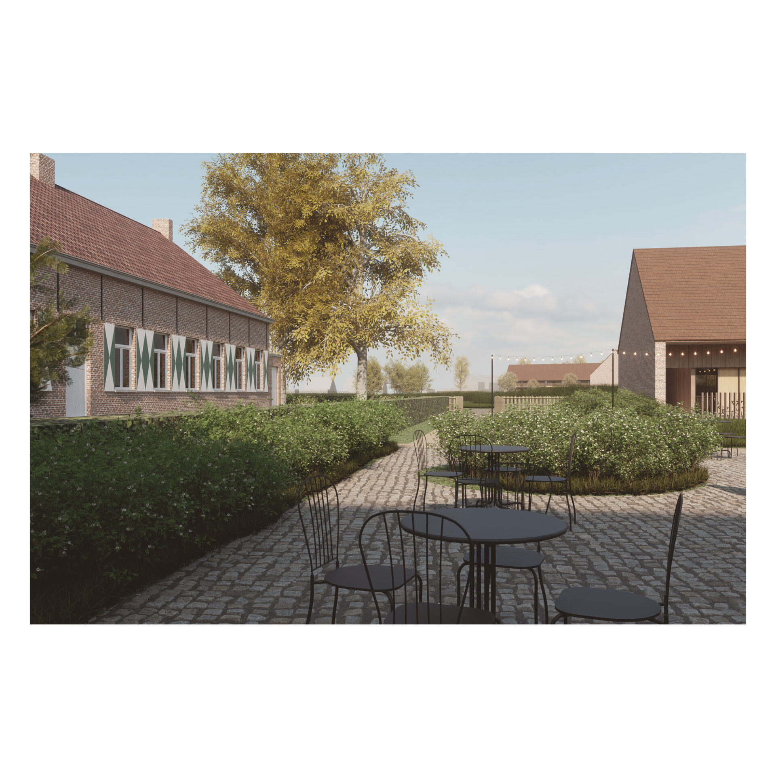Masterplan Farmstead Armengoed
21003
Commissioned by the city of Kortrijk, a redevelopment study was conducted for the Armengoed farmstead and surrounding grounds in which various development scenarios were elaborated and weighed up.
The study was carried out in close cooperation with the Spatial Planning Department, real estate expert Immpower and land surveying expert Topomar. The starting point was a spatial and historical analysis of the farmstead and its surroundings.
Farmstead Armengoed is located in a rural residual zone that was once part of the extensive Leielaagland. This landscape was gradually surrounded by a variety of urban infills.
What soon became clear is the key position that the farmstead and surrounding land hold on a mesoscale. Its proximity to both an urbanised and equipped centre to the south, as well as a green oasis to the north and the current cycling axis through the site, mean that there is potential for the farmstead to be used as a gateway to the green reserve. Extending this potential across the entire site, there is room for a controlled urban development that regulates the transition between the dense residential area and the open landscape, as an alternative to the current abrupt boundaries between the two functions.
Three broad redevelopment scenarios were then drawn up and analysed through design research. Since a site always exists in relation to its surroundings, the redevelopment should integrate Armengoed back into its contemporary context and make it an active part of the social life of Bissegem and Kortrijk.
Three project areas can be distinguished: the protected heritage zone of the farmstead, the eastern residential extension zone and the open space in between. The new-build development is an excellent opportunity to make the transition between the dense urban neighbourhoods and the open rural parts, both spatially and socially. Where the neighbourhoods are merely the expression of a private interest and the farmstead is an expression of a common interest (heritage), it is essential that the new extension connects them. An infill such as care housing is a good example of this. It unites a communal component with a private interest.
Architecturally, the new building should form a unity in relation to the farm ensemble without forming a pastiche on a material level. A contemporary look is therefore appropriate, but without being too contrasting. An important archetype is the front yard, as it physically forms the centre, and can strongly regulate the relationship between the volumes. A responsible landscape clustering of terrace areas, green areas, access paths and play areas can reinforce a social dynamic between the different infills.
programme
repurposing and feasibility study of the Armengoed site commissioned by the City of Kortrijk
location
Kortrijk
task
study
date
2021
status
Study
pictures
PM-architecten
visualisations
PM-architecten

