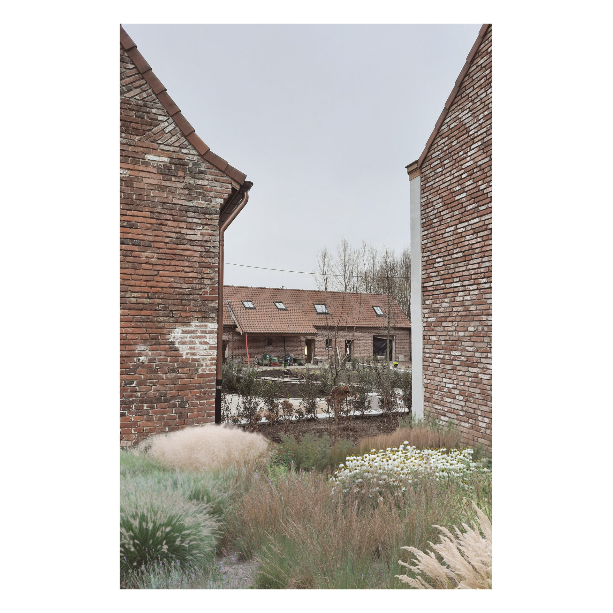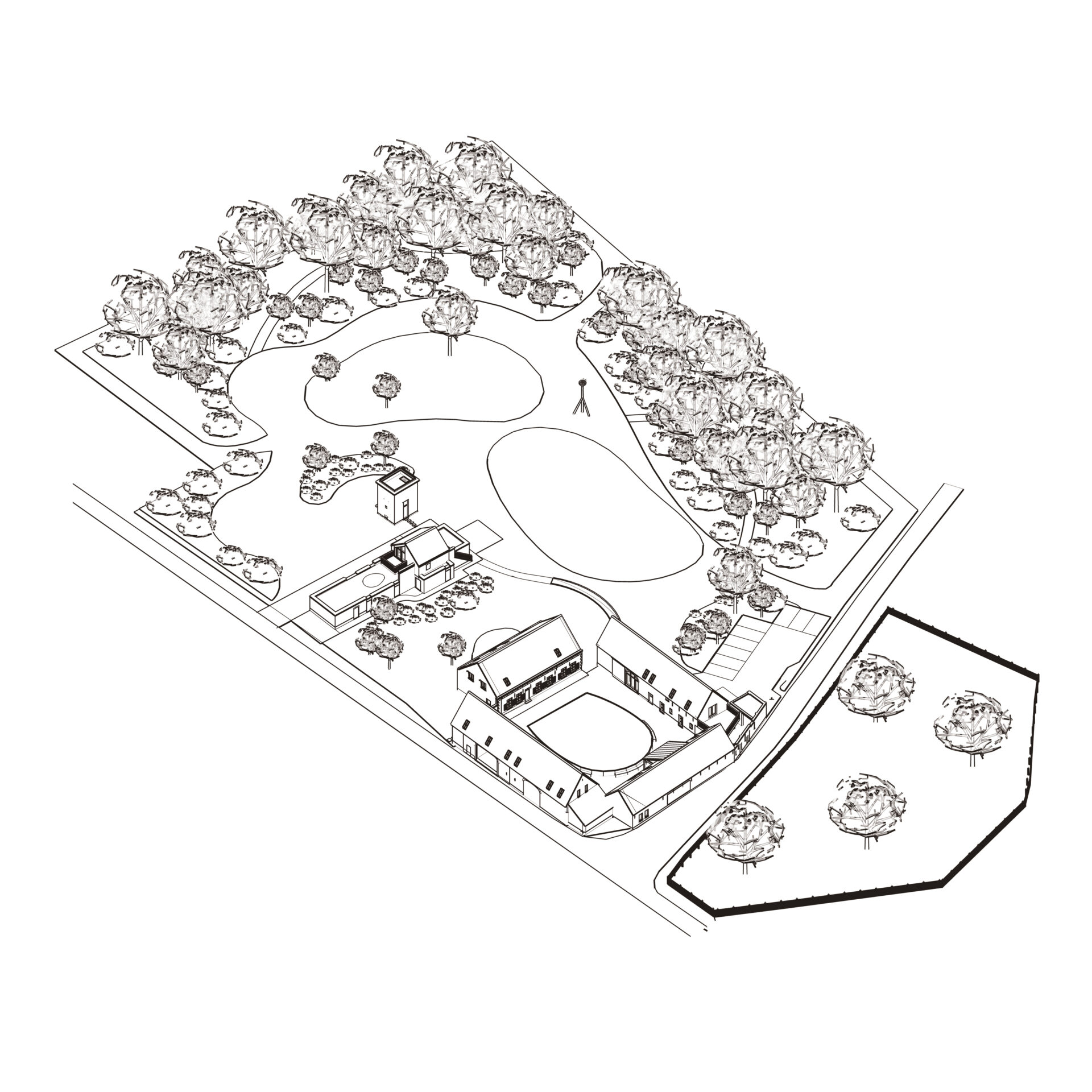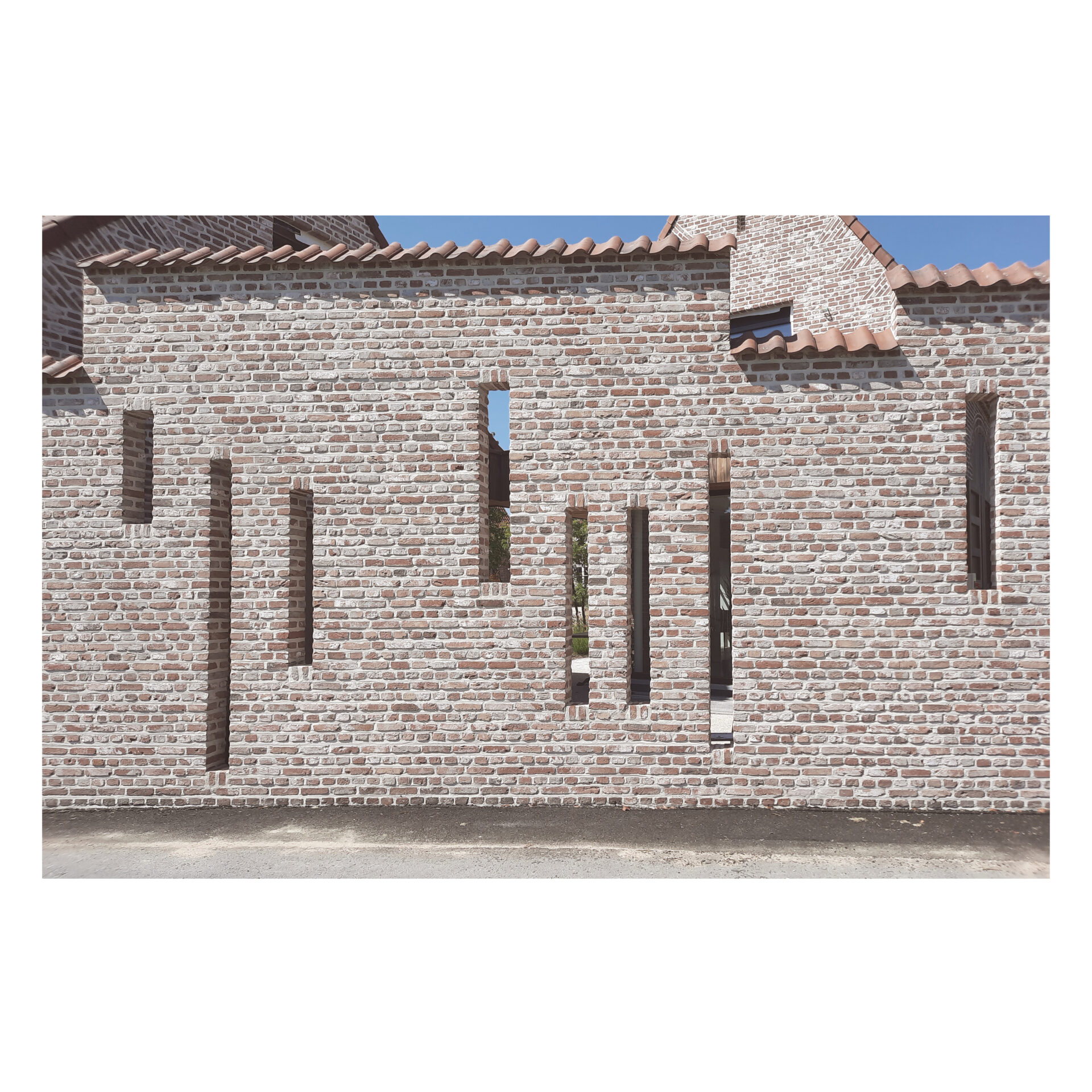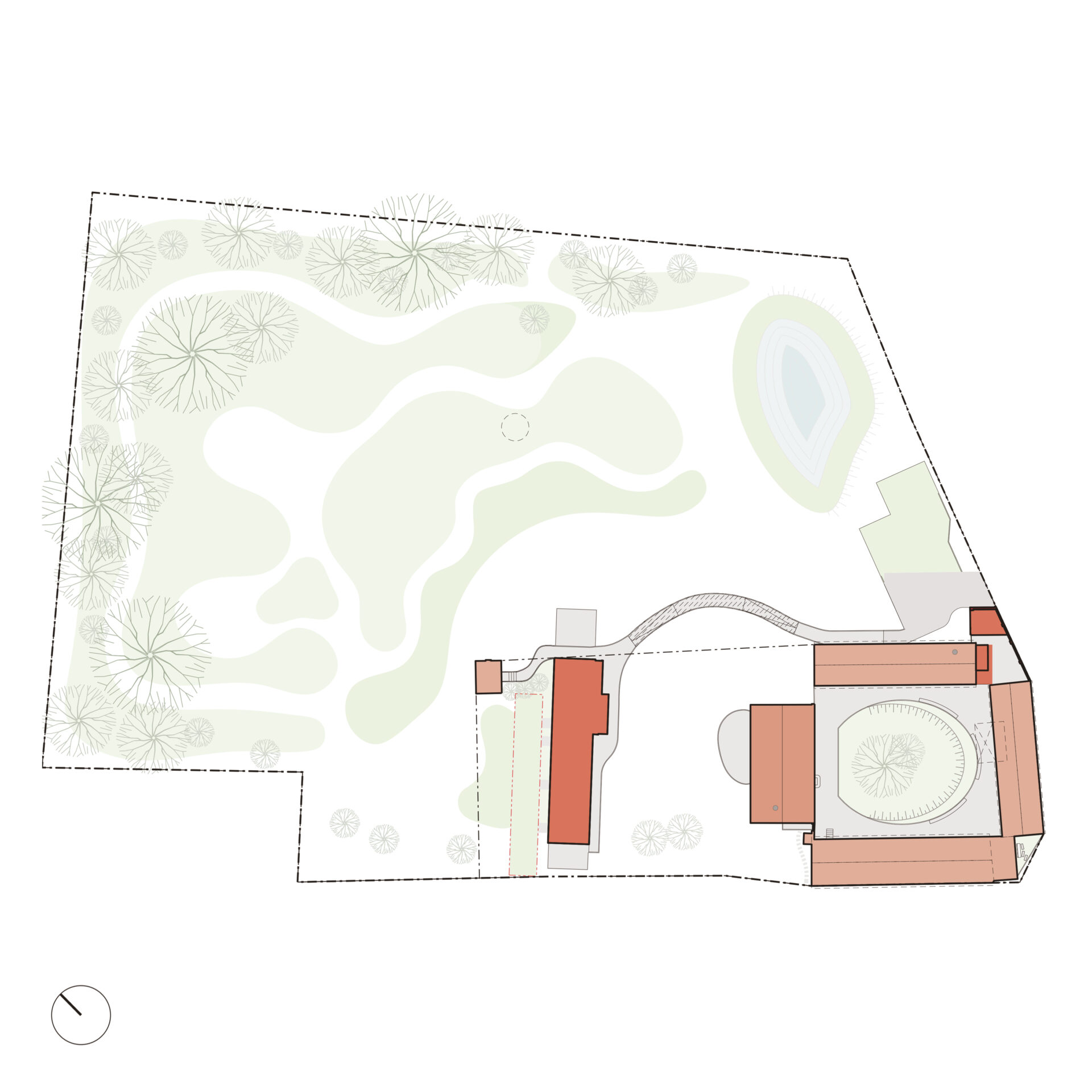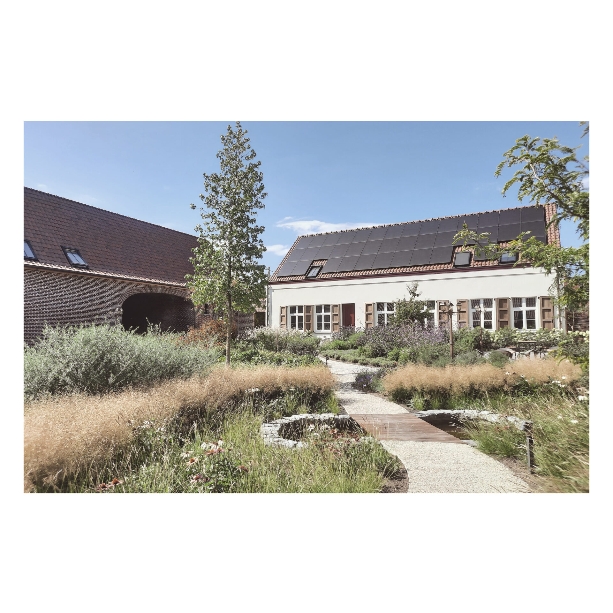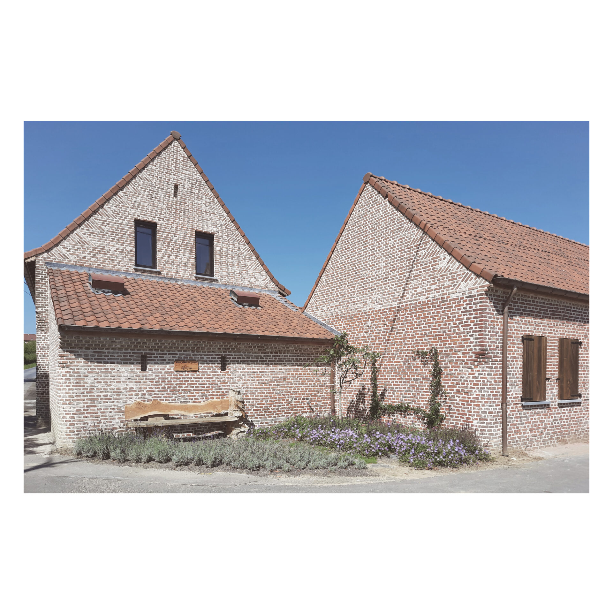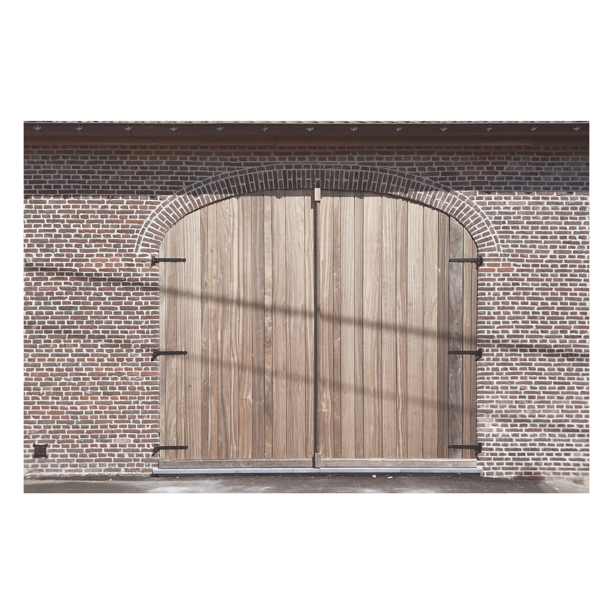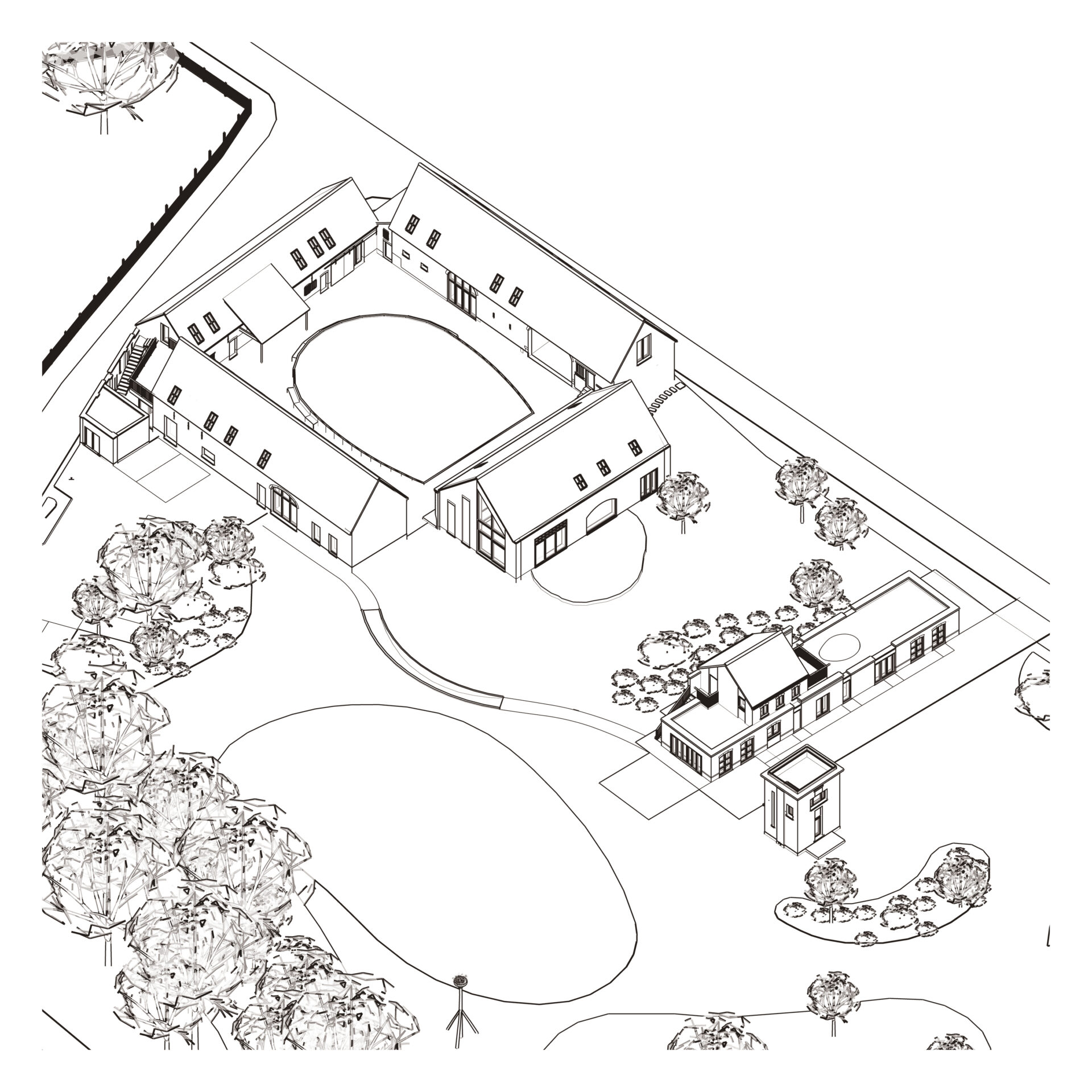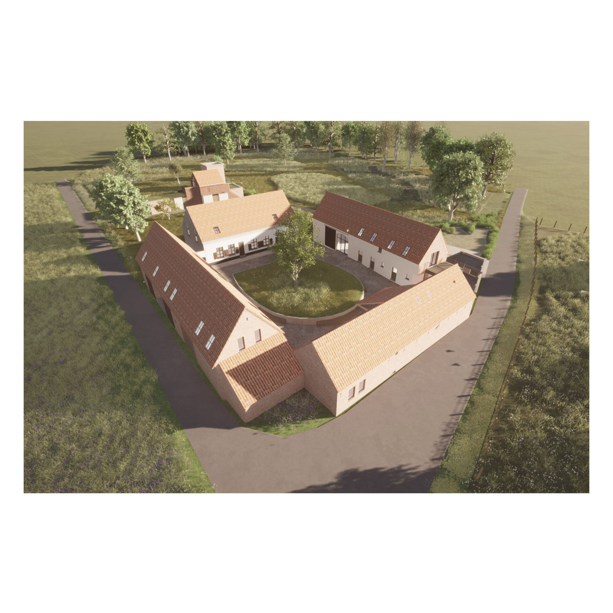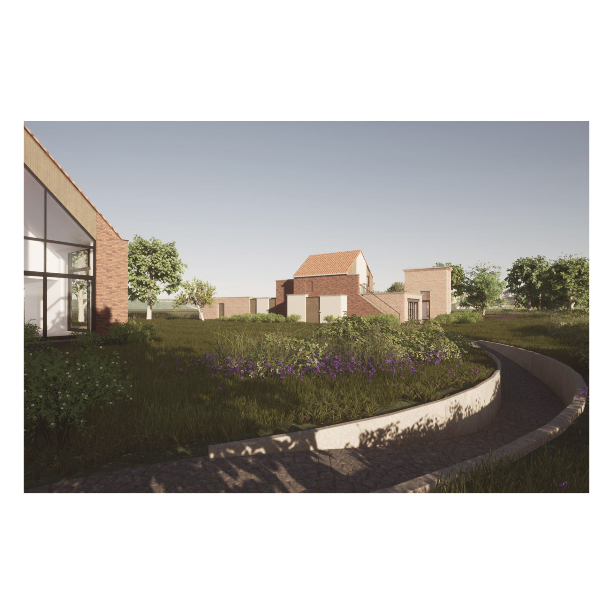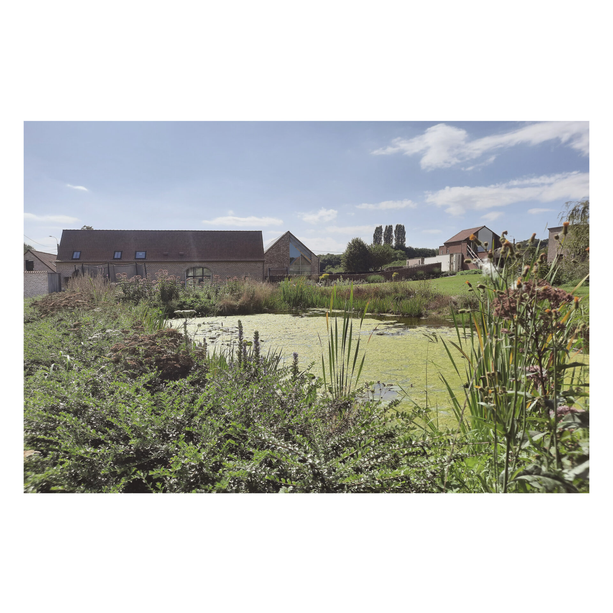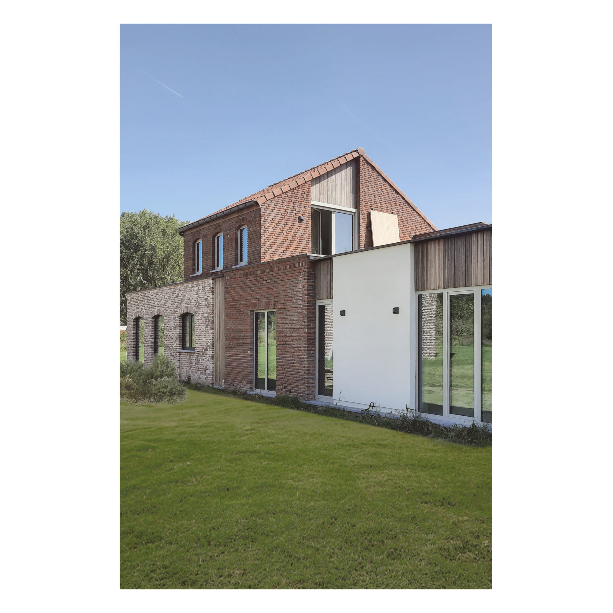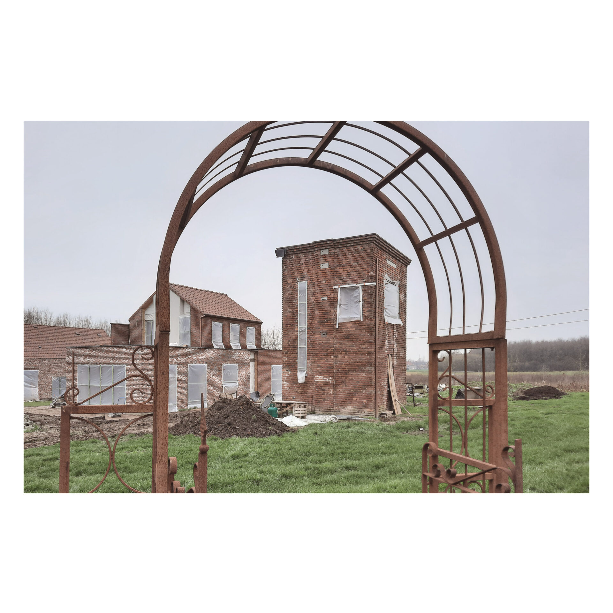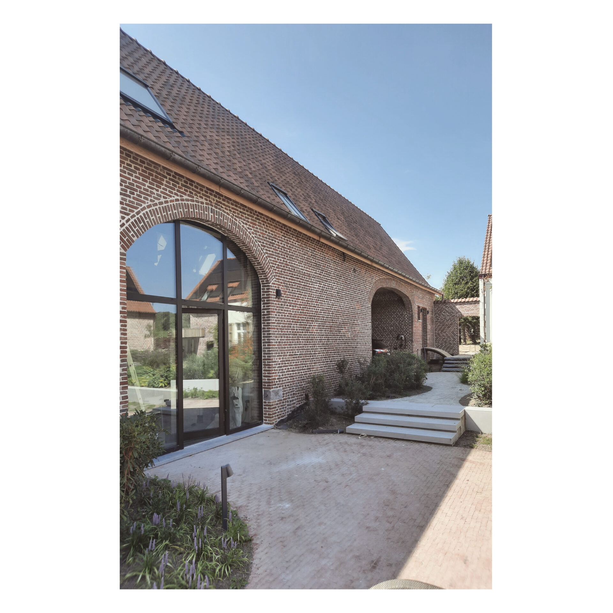Farmstead Walbrugge
19046
This renovation project of the eighteenth-century Hof ter Linden farmstead includes a conversion into tourist accommodation with a caretaker’s house and flex offices.
The Hof ter Linden farmstead is listed on the Inventory of Built Heritage and was already used in the past as a camping and accommodation farm. The tourist aspect is therefore not foreign to the site.
The ensemble is essentially a not fully enclosed square farmstead with two outbuildings on the north-west side, including a ‘cigorei ast’ and a building that clearly served as a temporary residence.
For the conversion the current building ensemble and existing materials are maximally reintegrated.
The existing facade openings will be given a new function (windows, entrance doors, etc) so that the individuality of the farmstead is not lost.
The building can be functionally divided into three parts:
– The current house will be converted and reused as a private residence.
– The three wings of the square farmhouse will be thoroughly renovated and upgraded, they will offer a supporting function to the holiday homes on the one hand (storage, relaxation area, multipurpose rooms, sauna, fitness, etc.) and occupy an office function on the other hand (office, flex offices, meeting rooms, etc.).
– The north-western annexes serve as holiday homes. The oblong building will be rebuilt. The ast will be thoroughly renovated.
Visual-formal interventions were minimal. A thorough upgrading of the farmstead took place through repairs, a limited part remodelled in traditional brick and the application of white limewashing.
The elongated annexe is rebuilt using several facade materials that are also found in the other buildings. The ast was reinstated.
programme
repurposing square farm into tourist accommodation with caretaker's house
location
Tiegem
task
architecture stability
date
2019
status
Realised
pictures
PM-architecten
visualisations
PM-architecten

