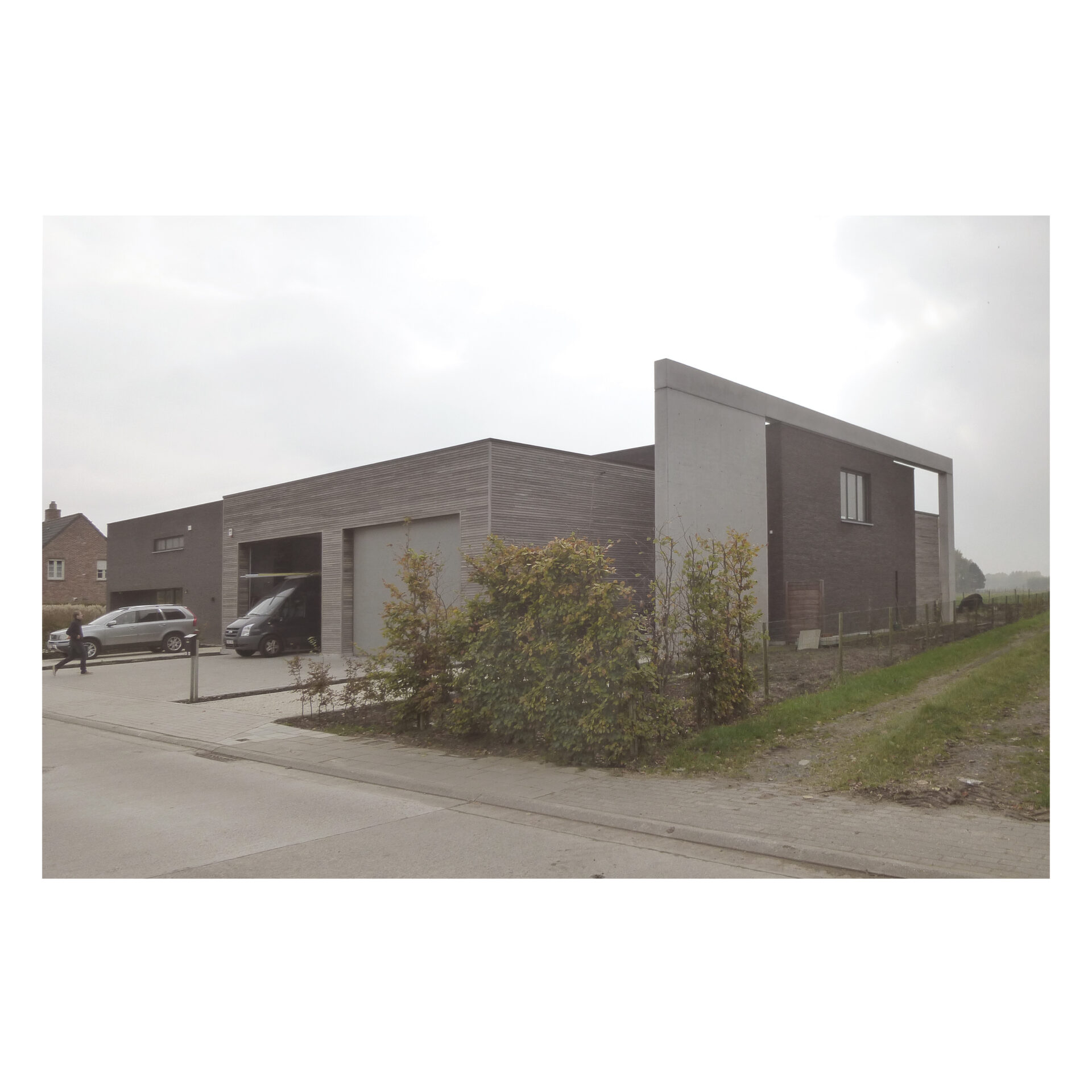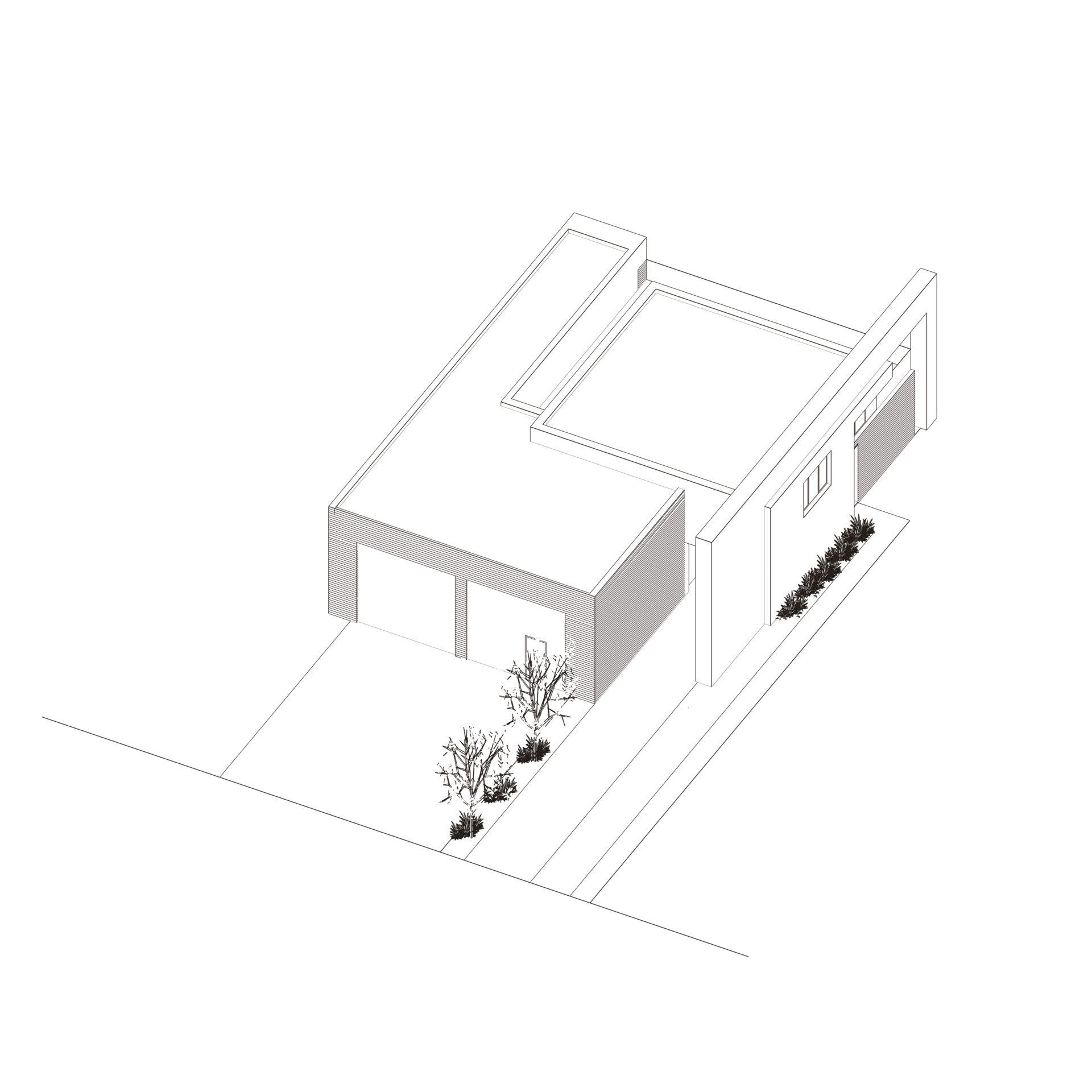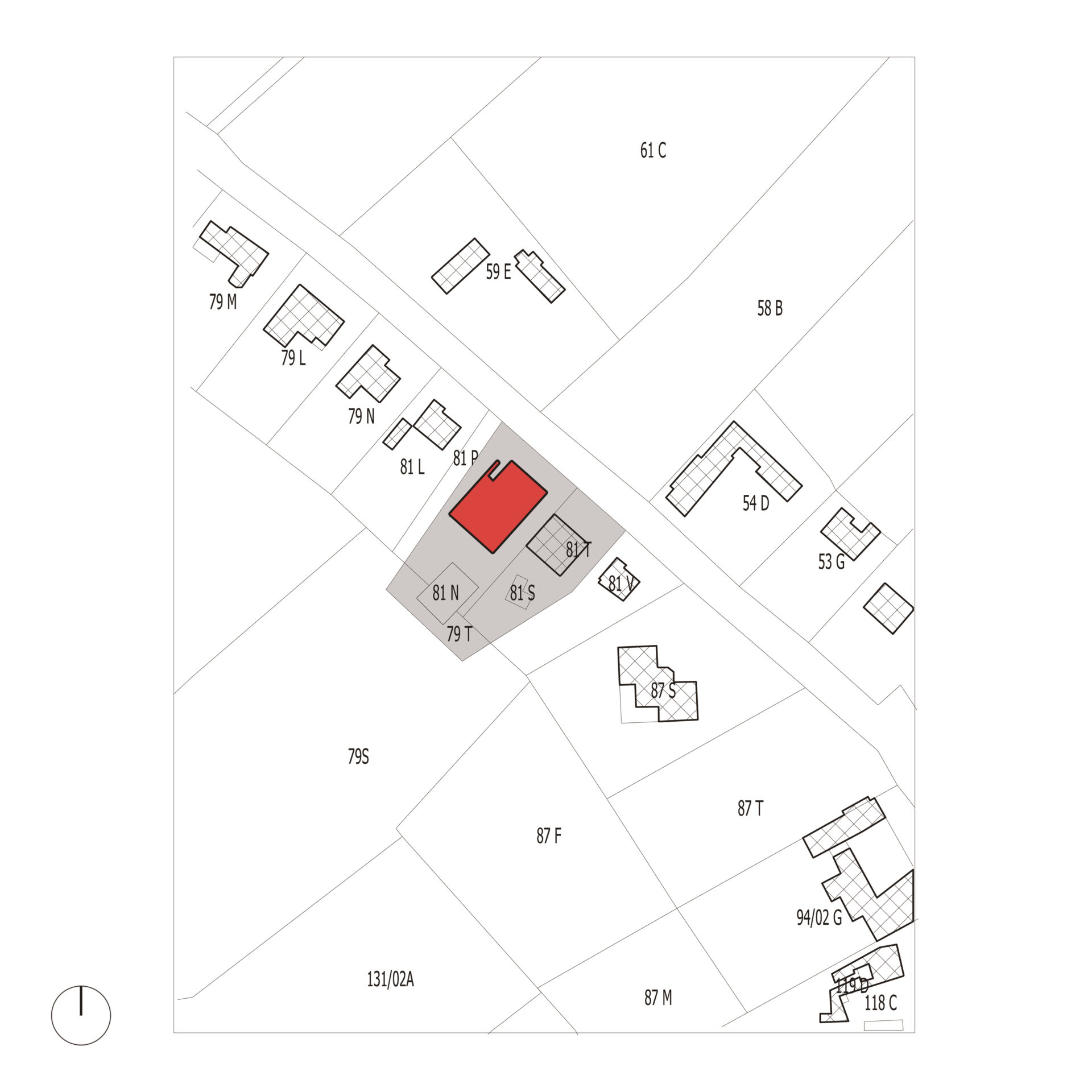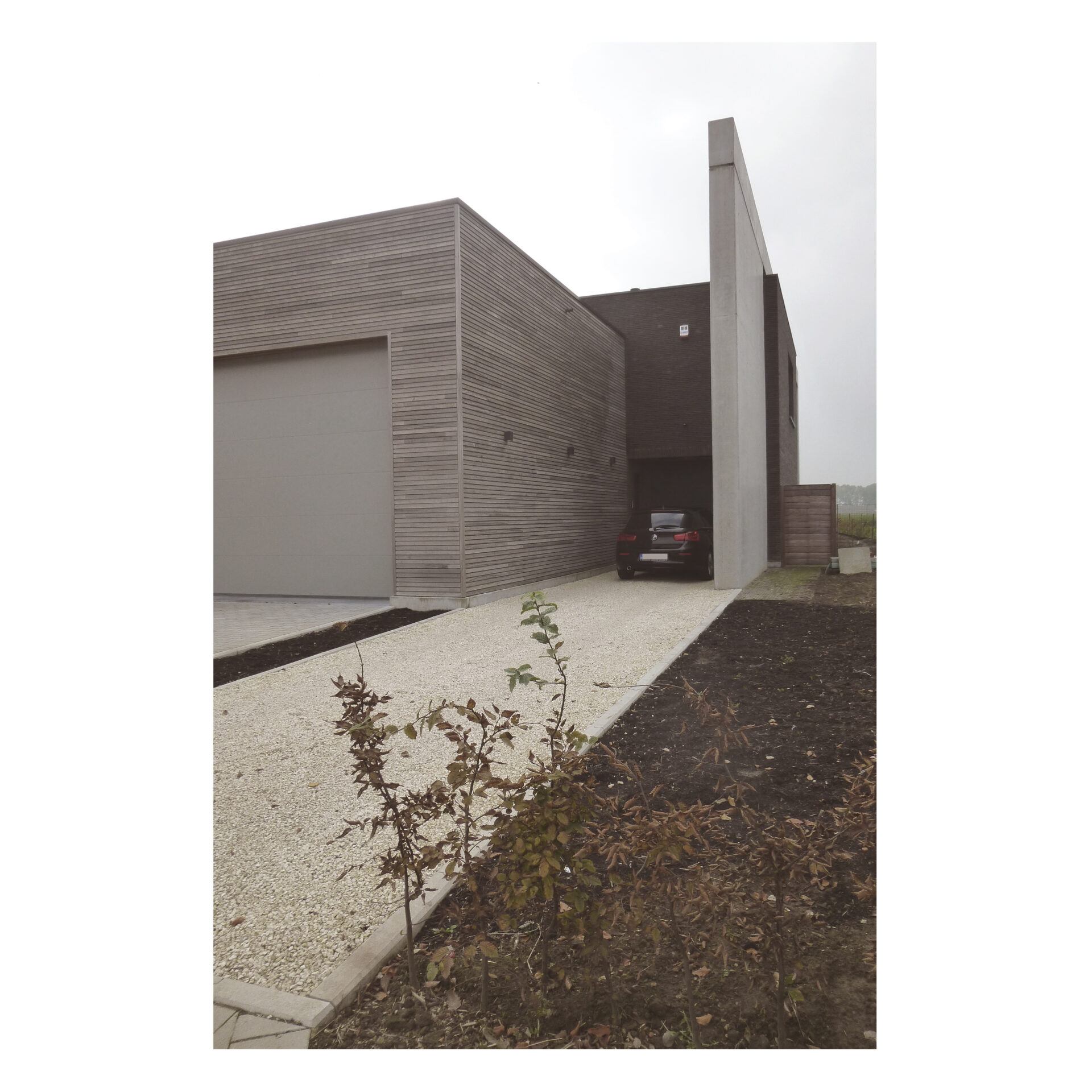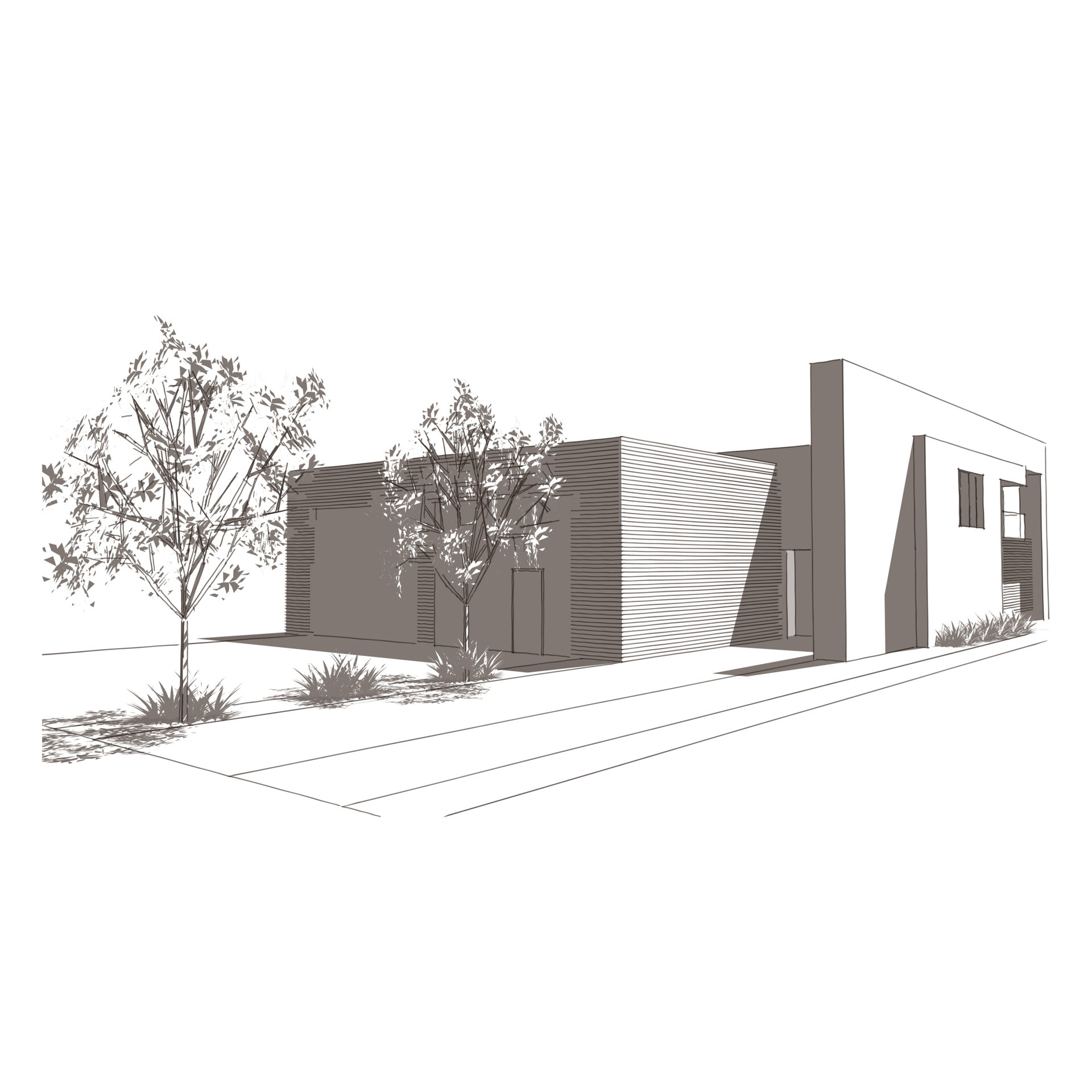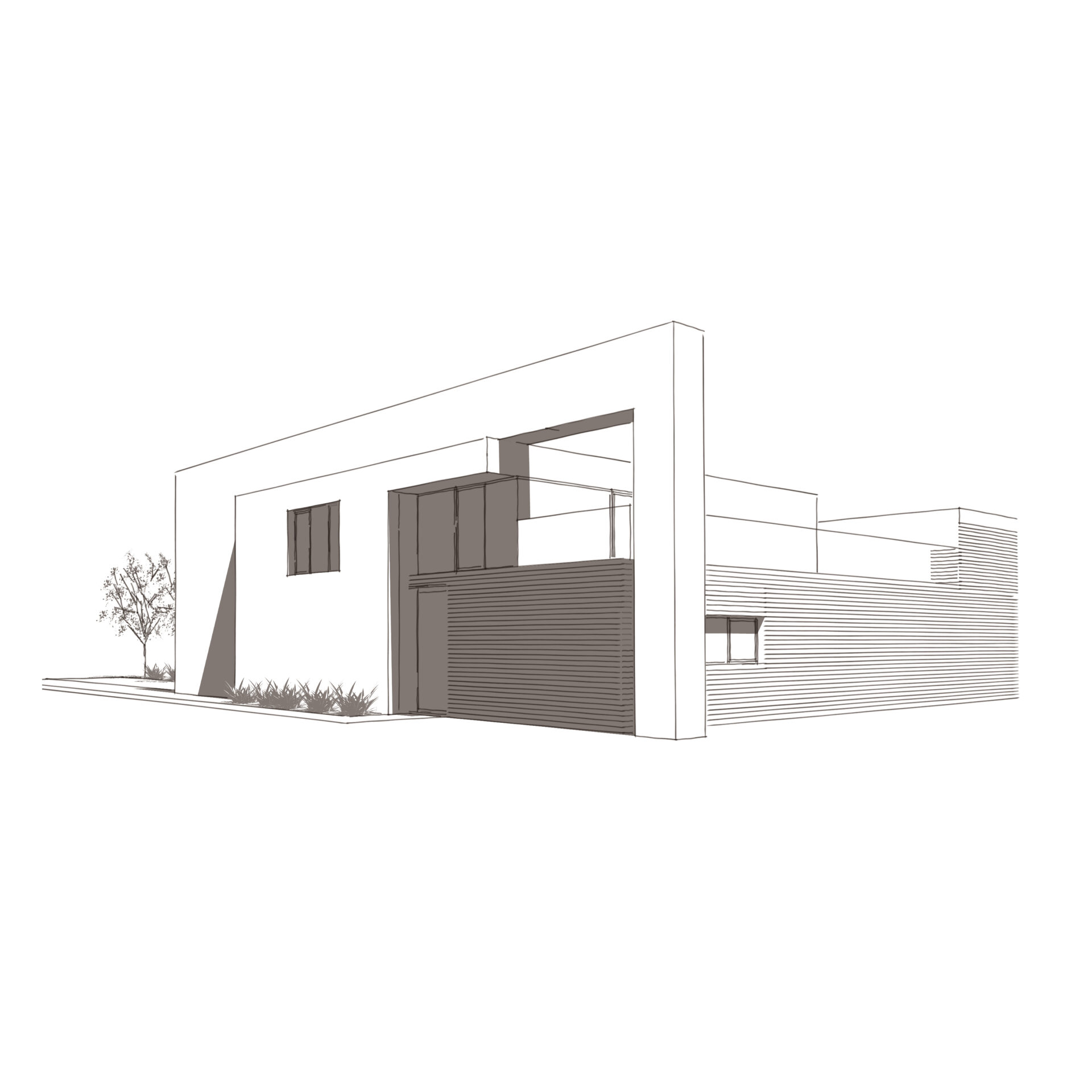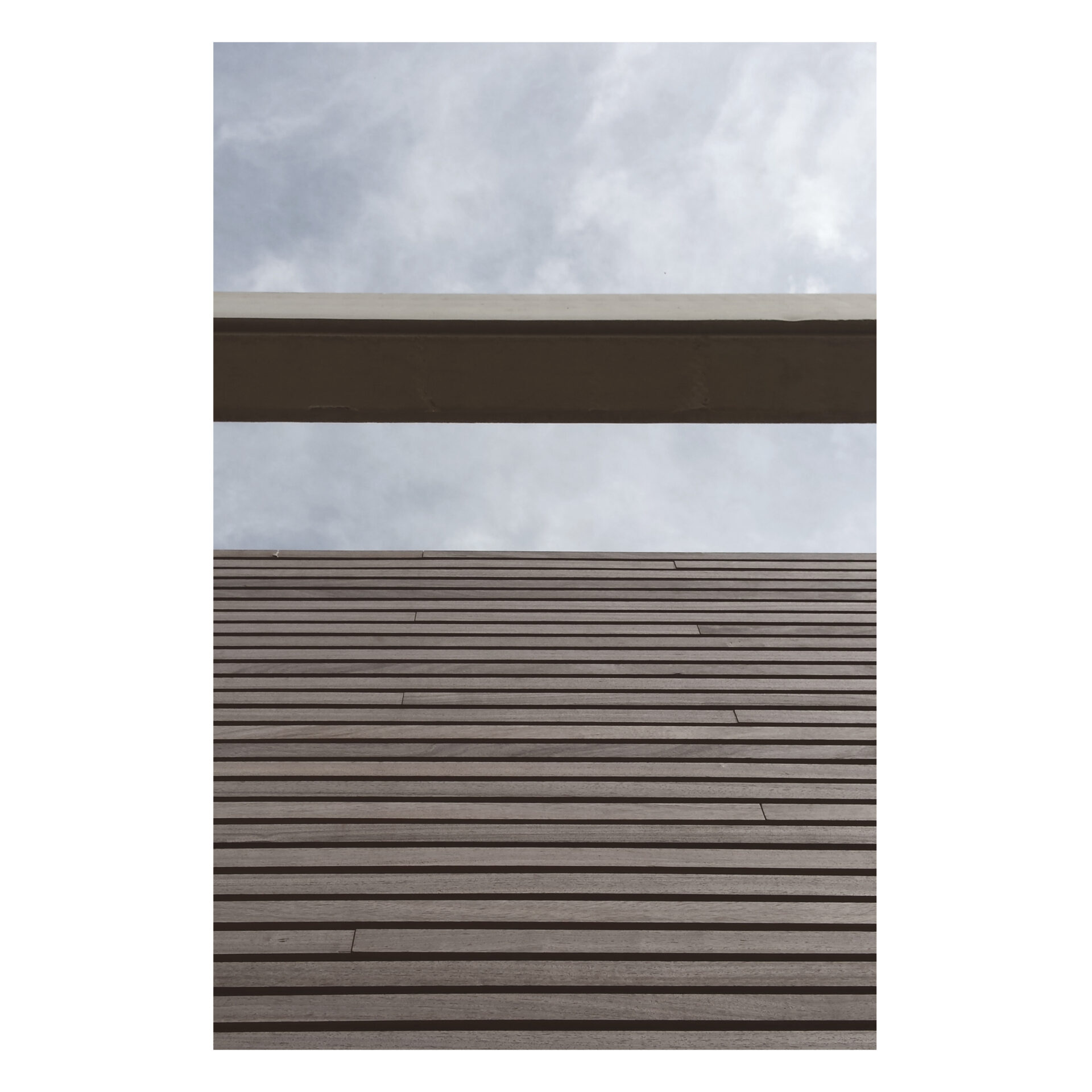Hangar with loft
11046
This newly built hangar with an attached loft is located on a street with ribbon development in a rural setting. The scale and volume of the building take this context into account by cleverly weaving the two internal functions together.
The building consists of a hangar that provides space for a small business and an apartment of which the lower level is recessed into the hangar. These functions are located in a residential area with a rural character.
The volumes were interlinked to optimally integrate the building into its surroundings. On the street side, the hangar positions itself as a low volume between the existing buildings, its height/width ratio is similar to other buildings in the street. The apartment is recessed in the back of the hangar, so that the unit builds up towards the back of the plot and does not disrupt the streetscape. The apartment turns itself away from the street and directs itself towards the open landscape behind.
The use of materials consists of a fine wooden cladding for the hangar combined with a brick volume for the apartment. A concrete element visually ties the two volumes together.
The surrounding area is characterized by a differentiated morphology and an open character. Most of the existing buildings consist of one to two stories and a roof (flat, gently sloping or pitched).
When implanting the new building, ample distance was provided on either side of the building to maintain a sufficient openness towards nearby lots. The low front facade allows the building to be positioned closer to the street than its neighbouring buildings.
programme
construction of a hangar with loft
location
East-Flanders
task
architecture techniques
date
2011
status
Realised
pictures
PM-architecten
visualisations
PM-architecten

