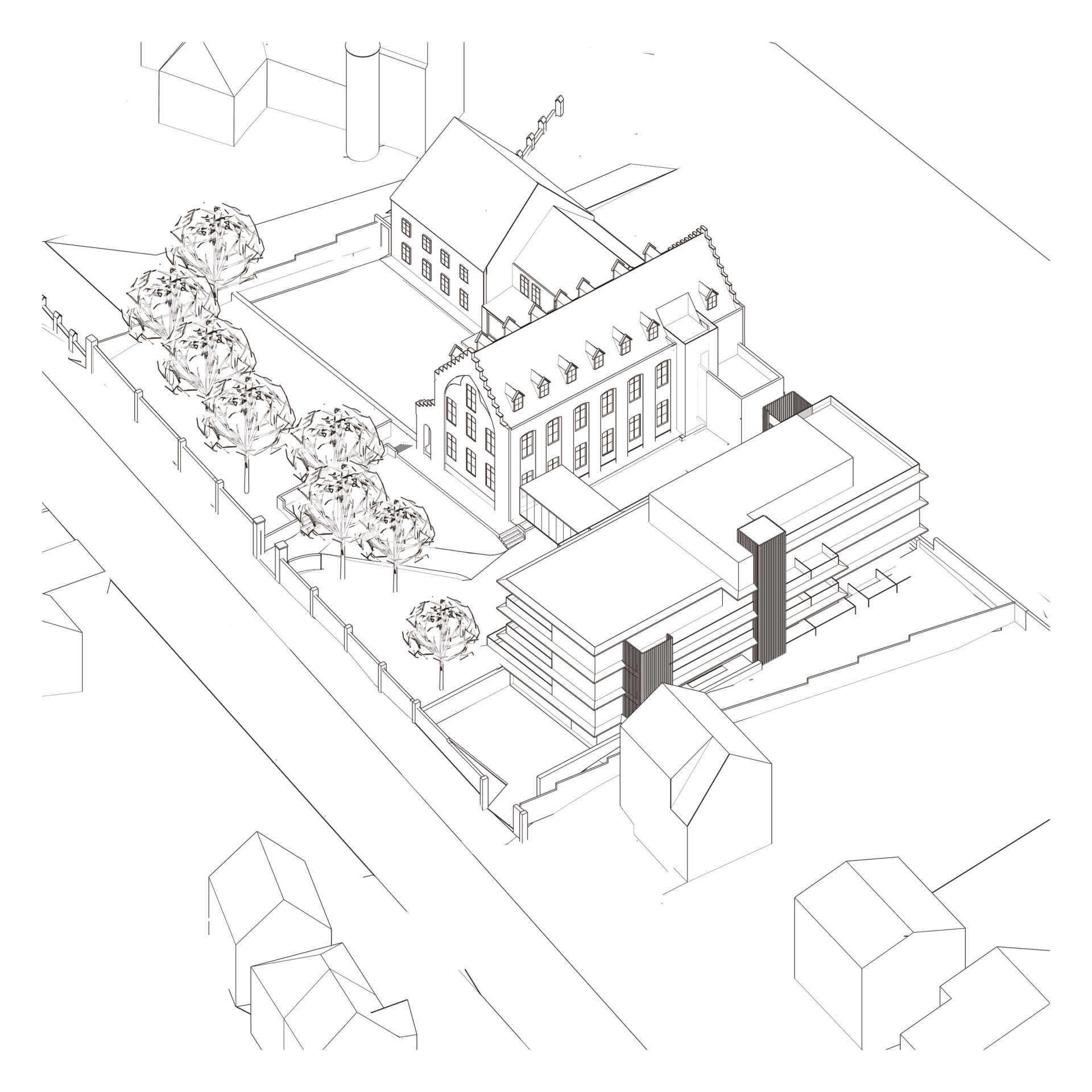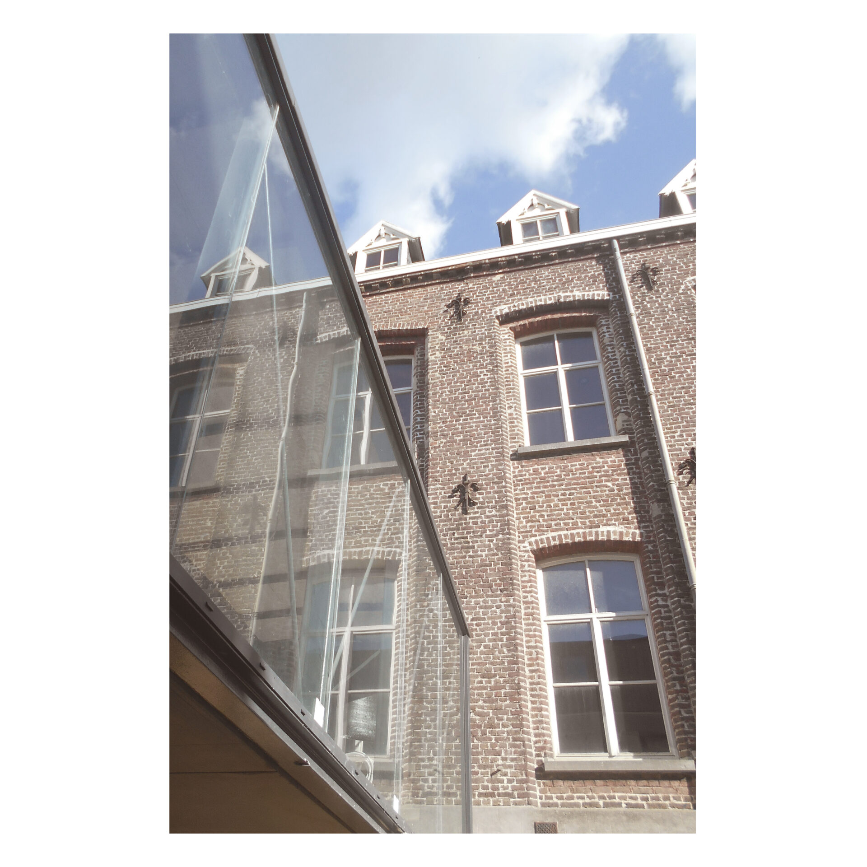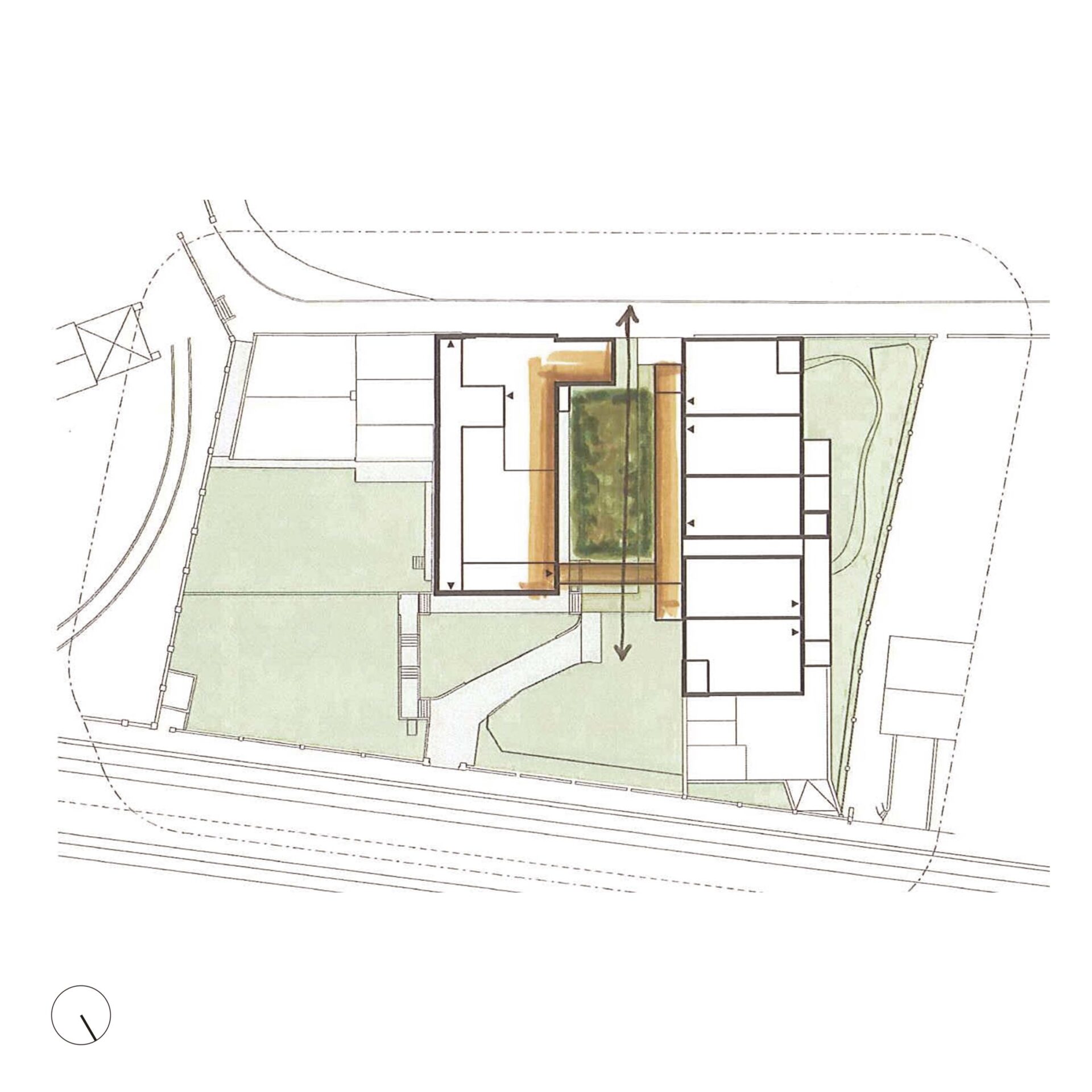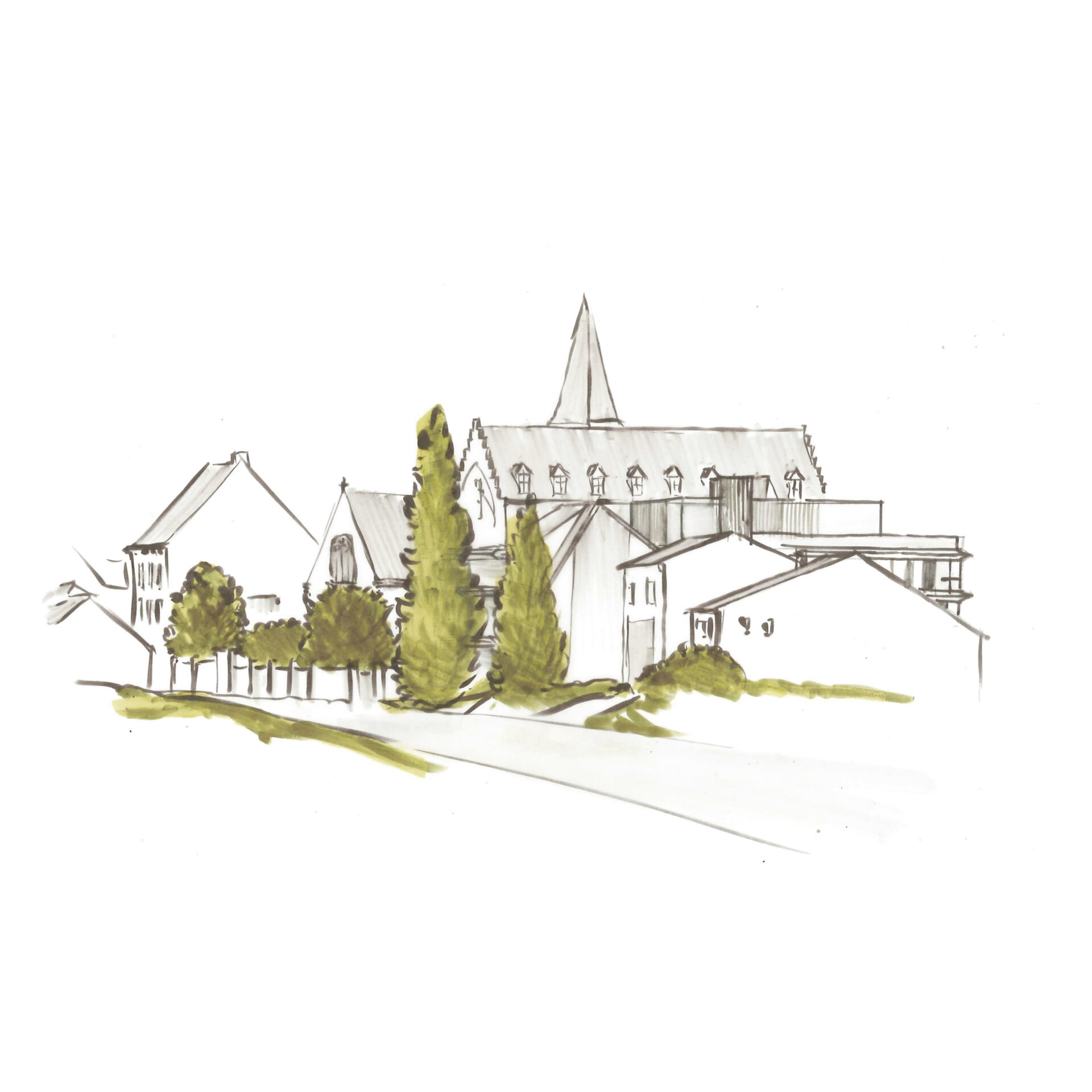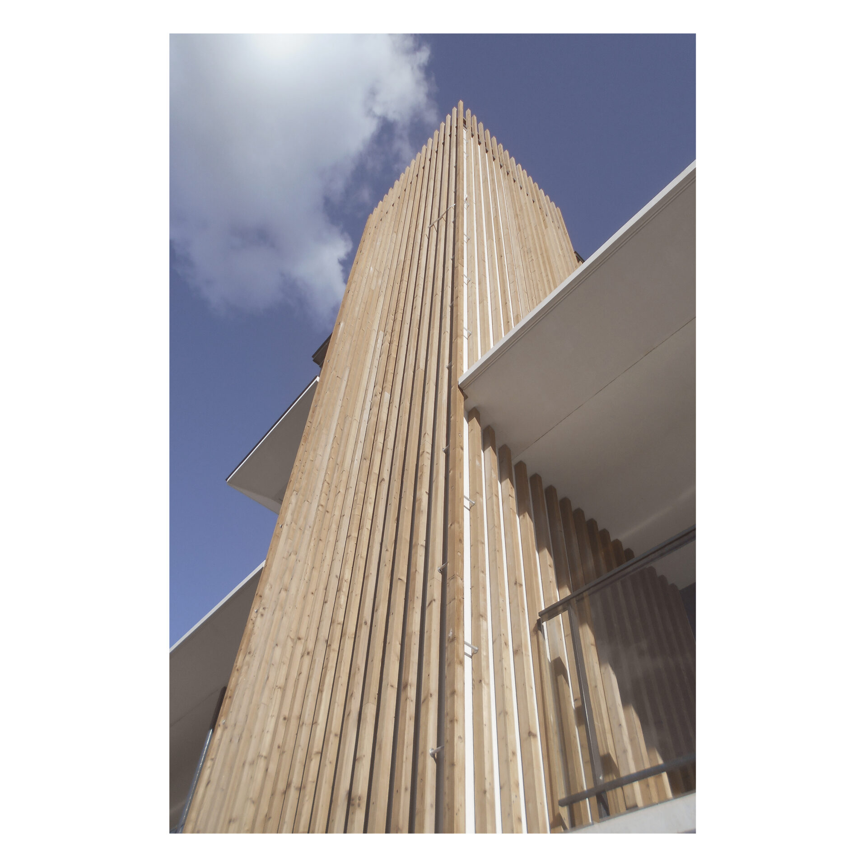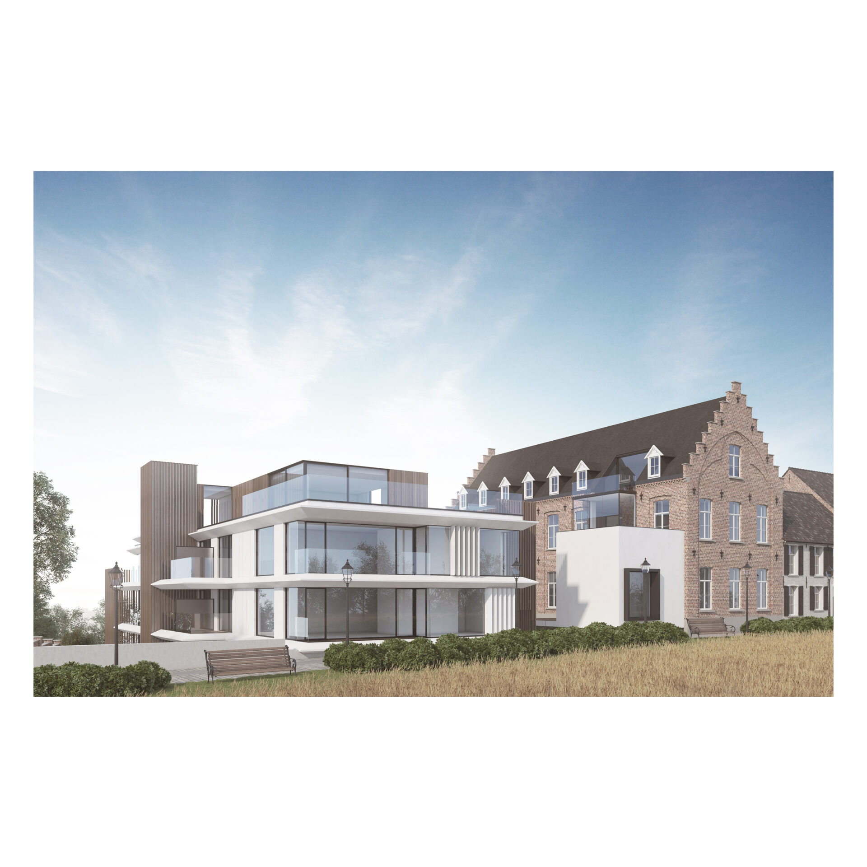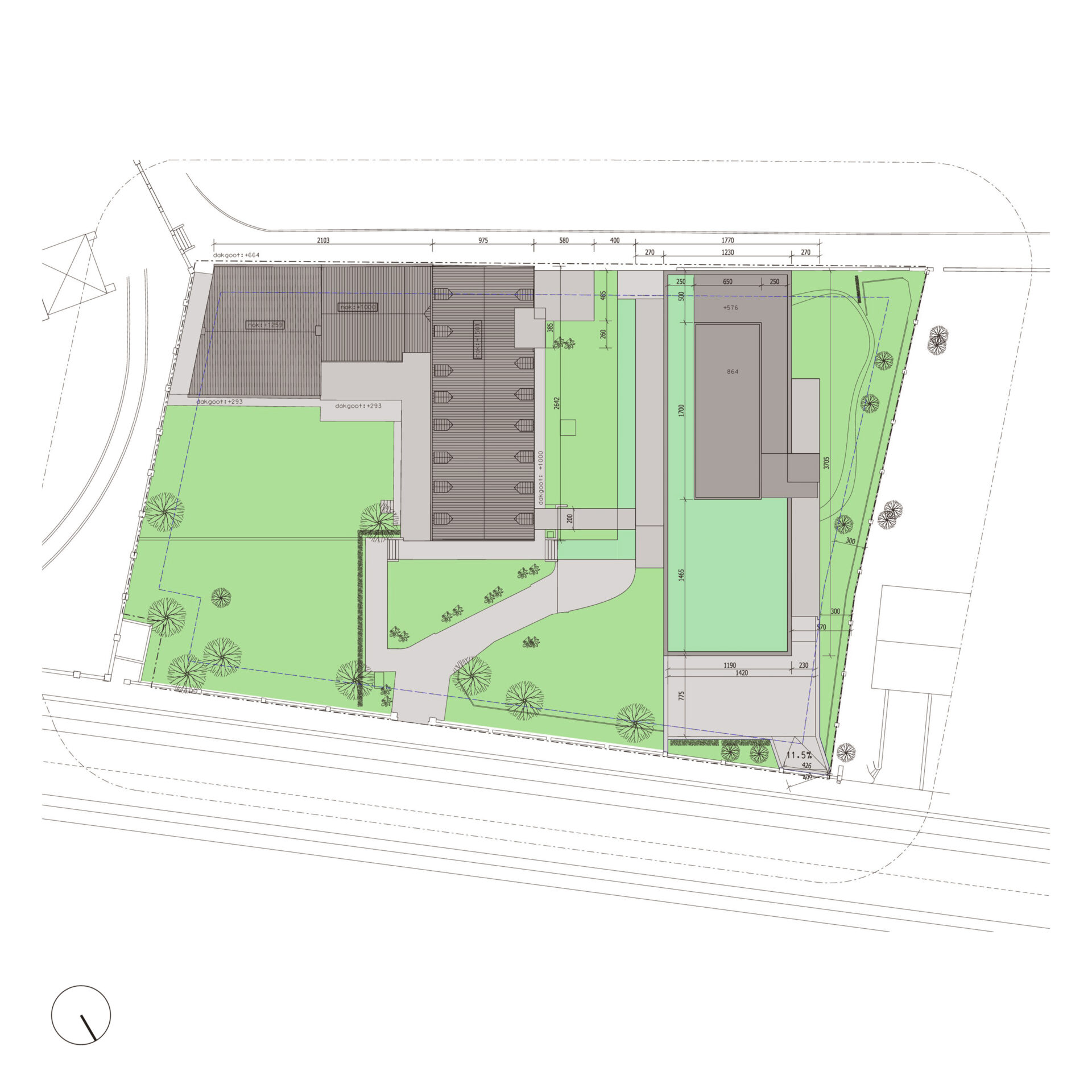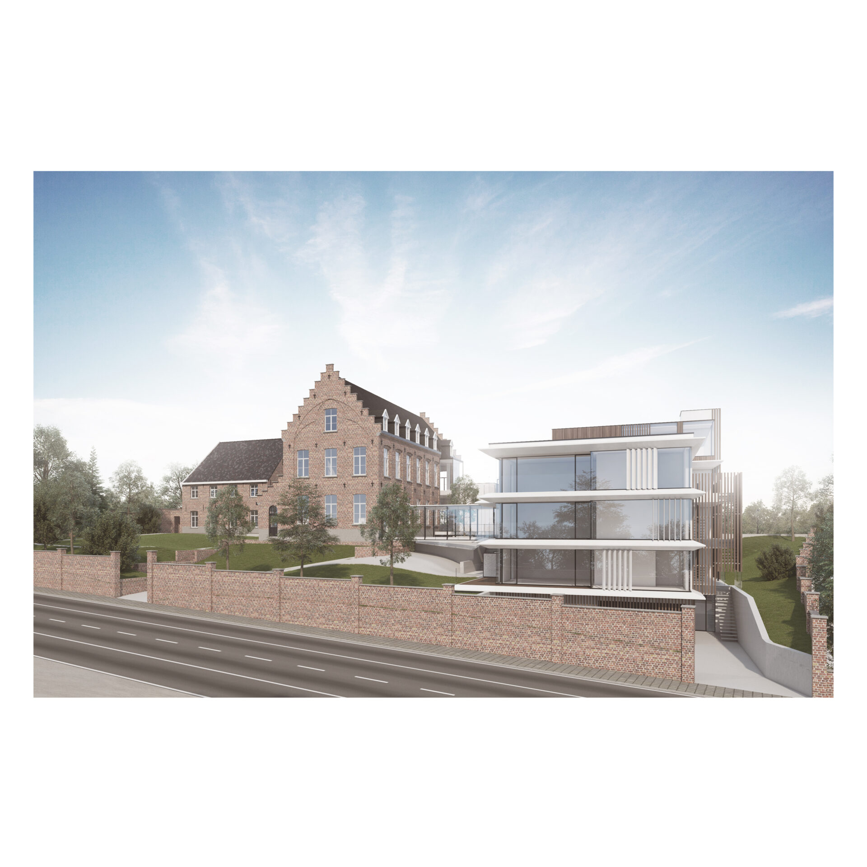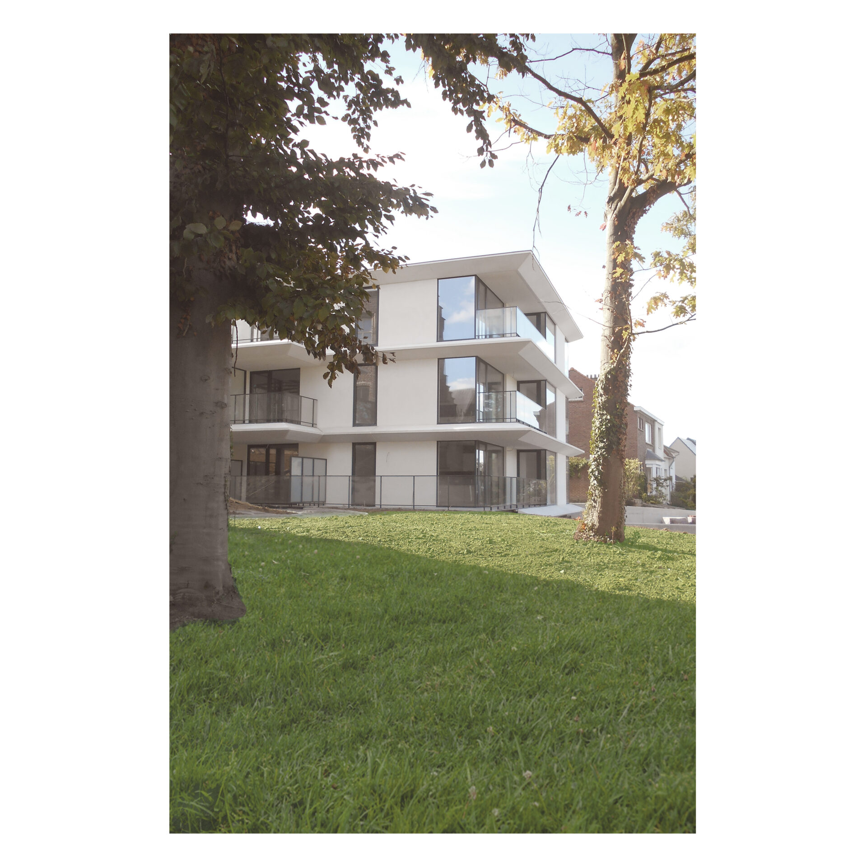Residence Hof van Edelare
15061
A vacant former cloister on top of the Edelareberg is being revived by means of a residential redevelopment and extension to the building with respect for the historical context.
Just outside the center of Oudenaarde lies the old convent of the Sisters of Our Lady Visitation, surrounded by a walled garden. Behind the plot stretches a wide agricultural landscape. Part of the project is a protected town scape. The convent ensemble will be preserved and redeveloped with apartments and private housing. On the other side, a new contemporary volume with apartments is located outside the protected area.
The architectural uniqueness of the cloister building is visually dominant and image-defining. Therefore, a sleek and contemporary architecture is opted for the design of the new volume. The stylistic contrast reinforces the architectural qualities of both volumes, old and new. The idea of the convent garden as an enclosed courtyard with open corridors is reinterpreted in the shape of open galleries along the new building volume as a flexible play of openness and closedness. The enclosed aspect of the site is thus preserved as one of its essential characteristics. The existing garden wall is also preserved in its original context.
The connecting corridor between the existing and the new building is executed with a light floating structure of glass and steel in order to preserve the character of the cloister building and emphasize its architectural qualities.
The new contemporary volume positions itself parallel to the western wing of the cloister building and adopts the same elongated implantation. By dividing the large garden into two, the new building promotes a balanced occupation and organisation of the site. In this way, the historic convent typology seeps through to the outdoor spaces.
Also, the implantation of the new volumes guarantees that they are not visually dominant in relation to the historical cloister building.
The new buildings are mainly located away from the street and are integrated into the hill so that the impact at the rear is minimized. Here only two of the four floor levels are visible. In this way, a smooth transition is created between the volume of the right neighbouring house and the volume of the cloister building. The optimal use of the difference in surface height also benefits the accessibility of the site; the semi-underground parking is thus easily accessible from the lower street level in front.
programme
construction of 16 assisted living homes and masterplan for the repurposing of the monastery into apartments and homes
location
Oudenaarde
task
architecture interior study infrastructure
date
2015
status
Realised
pictures
PM-architecten
visualisations
@Camecasa


