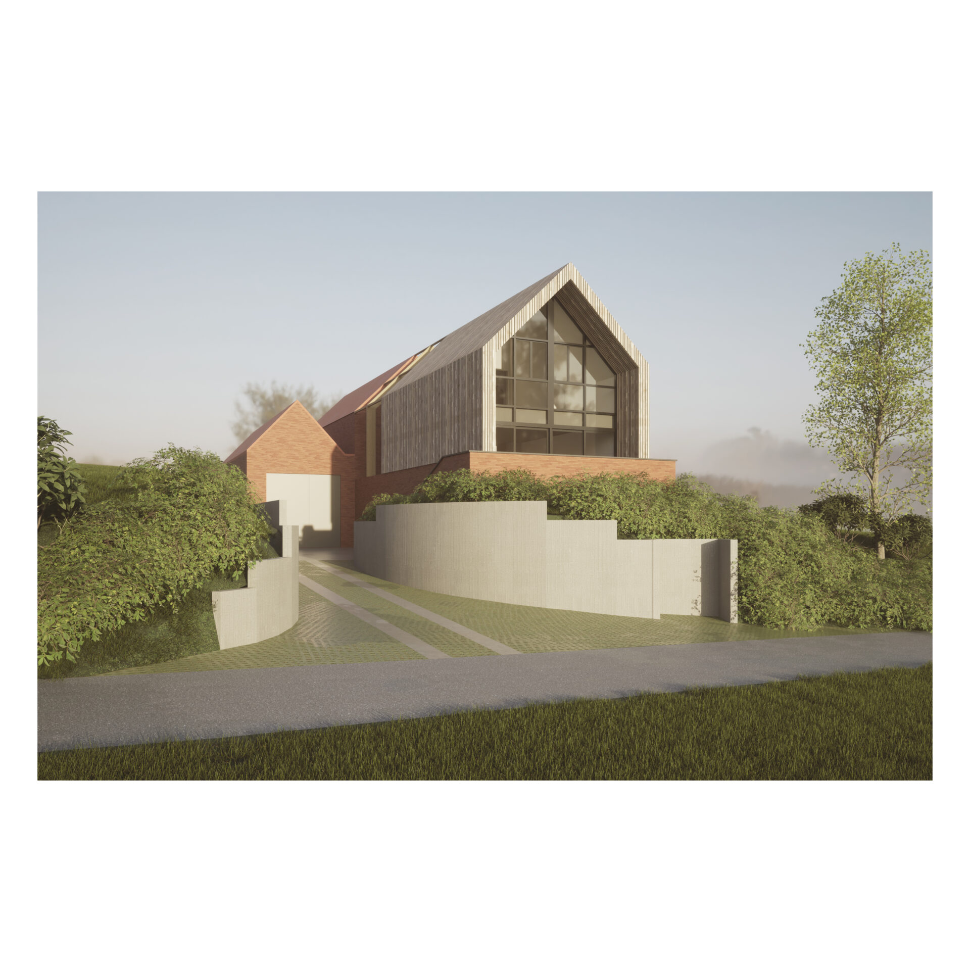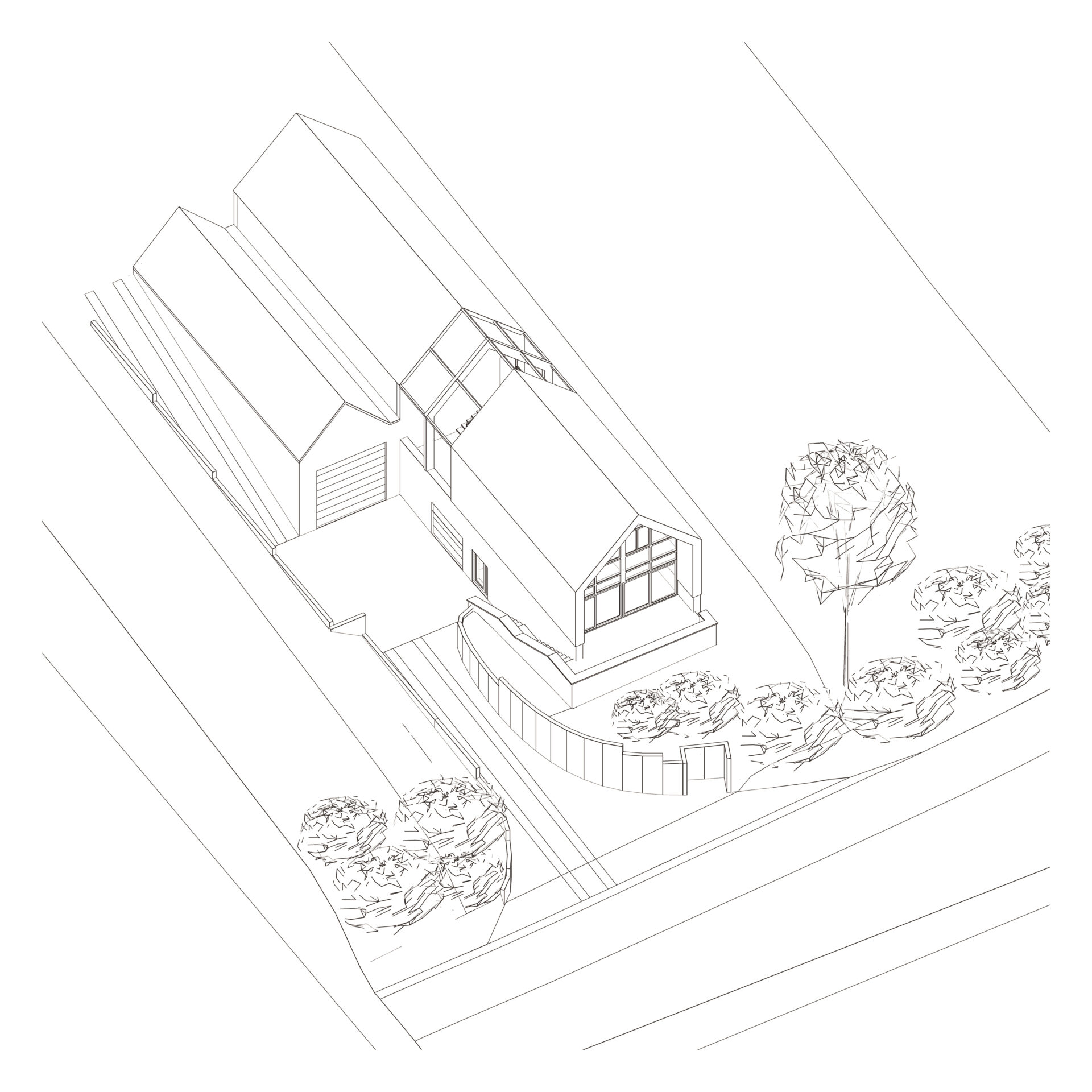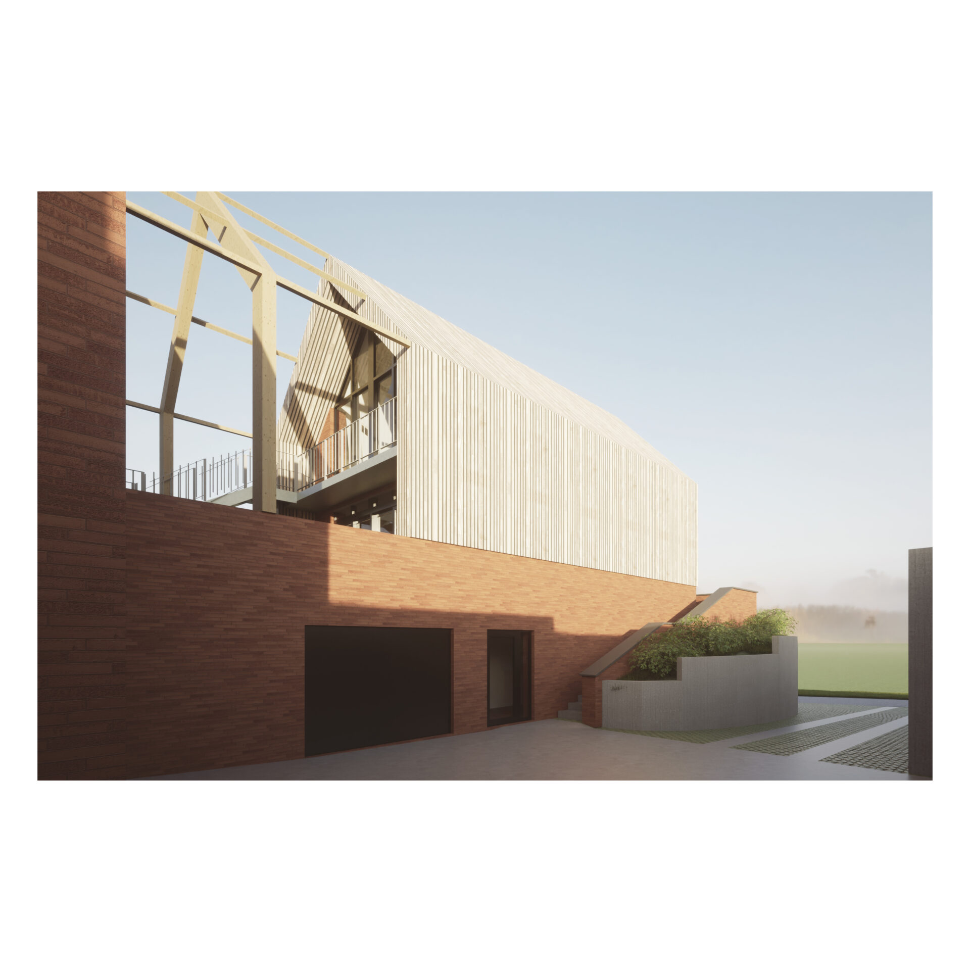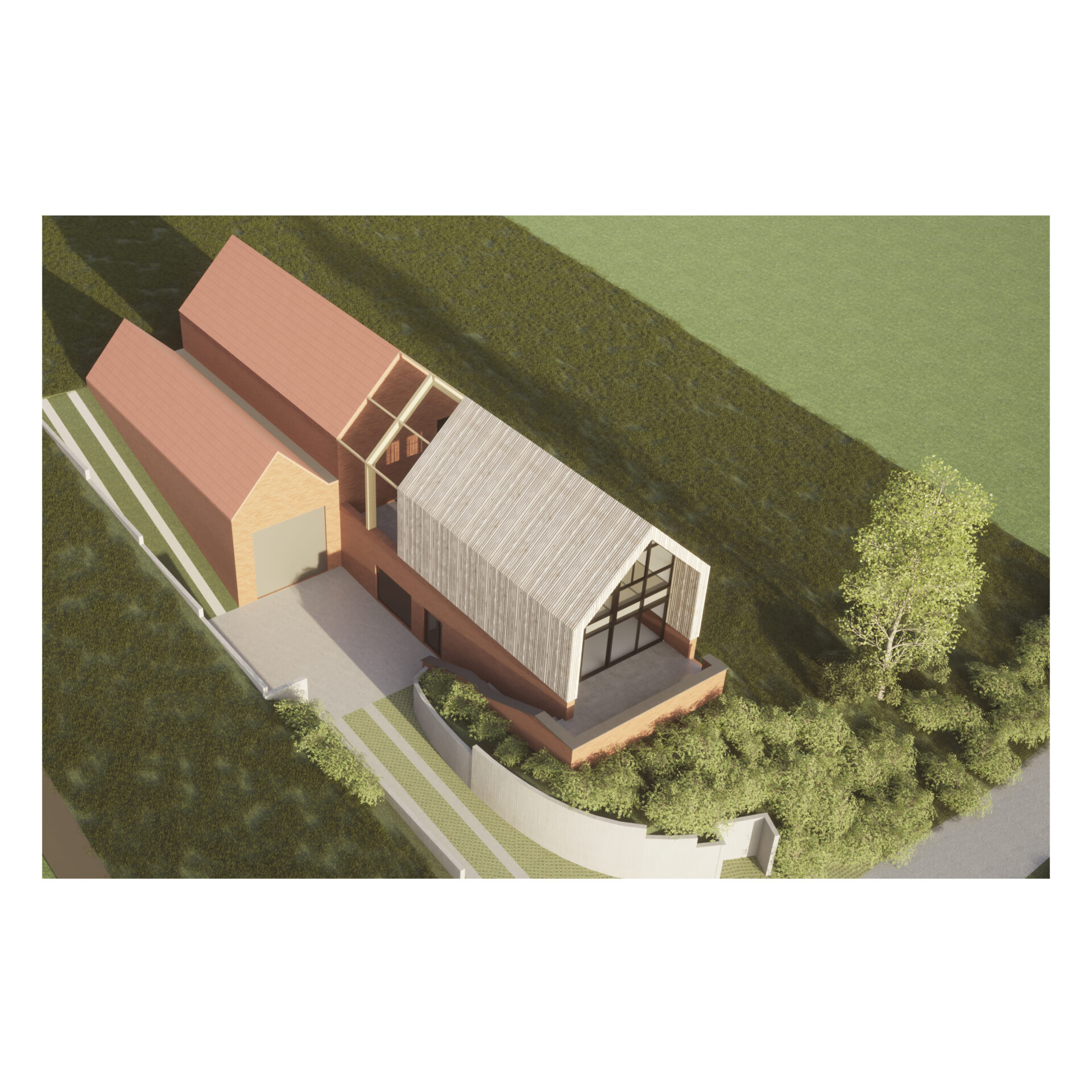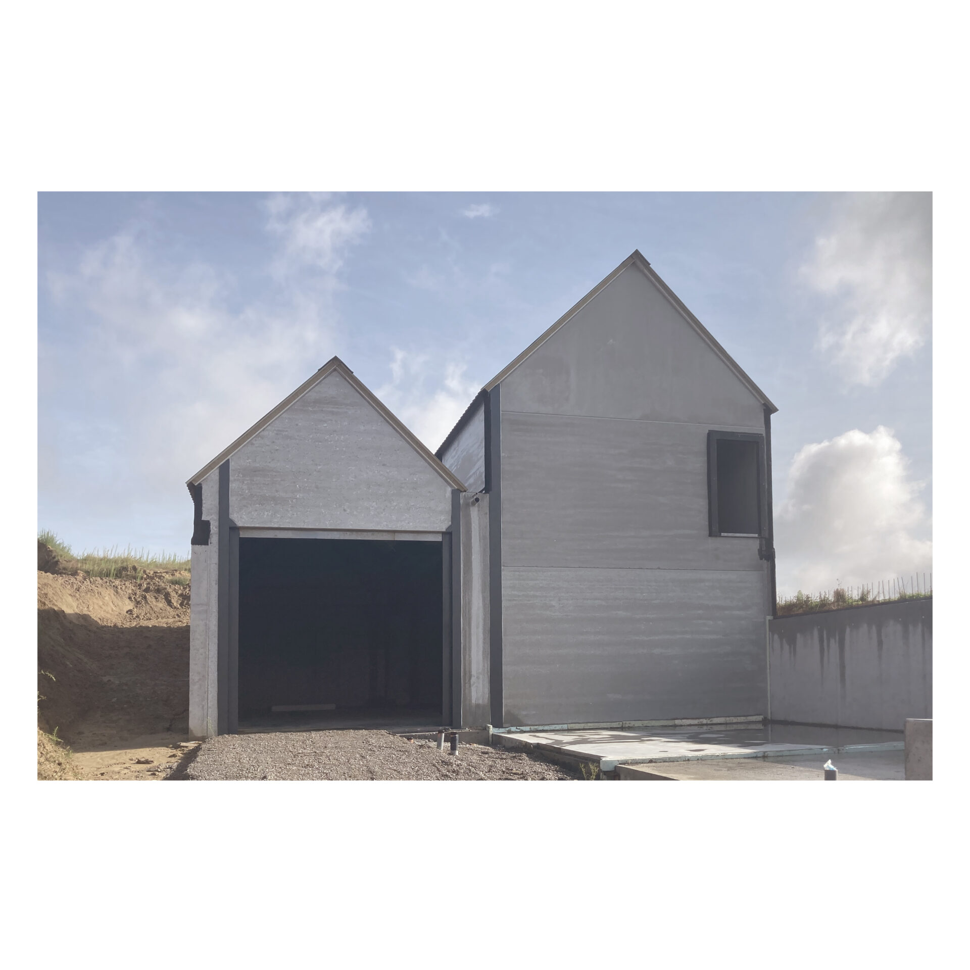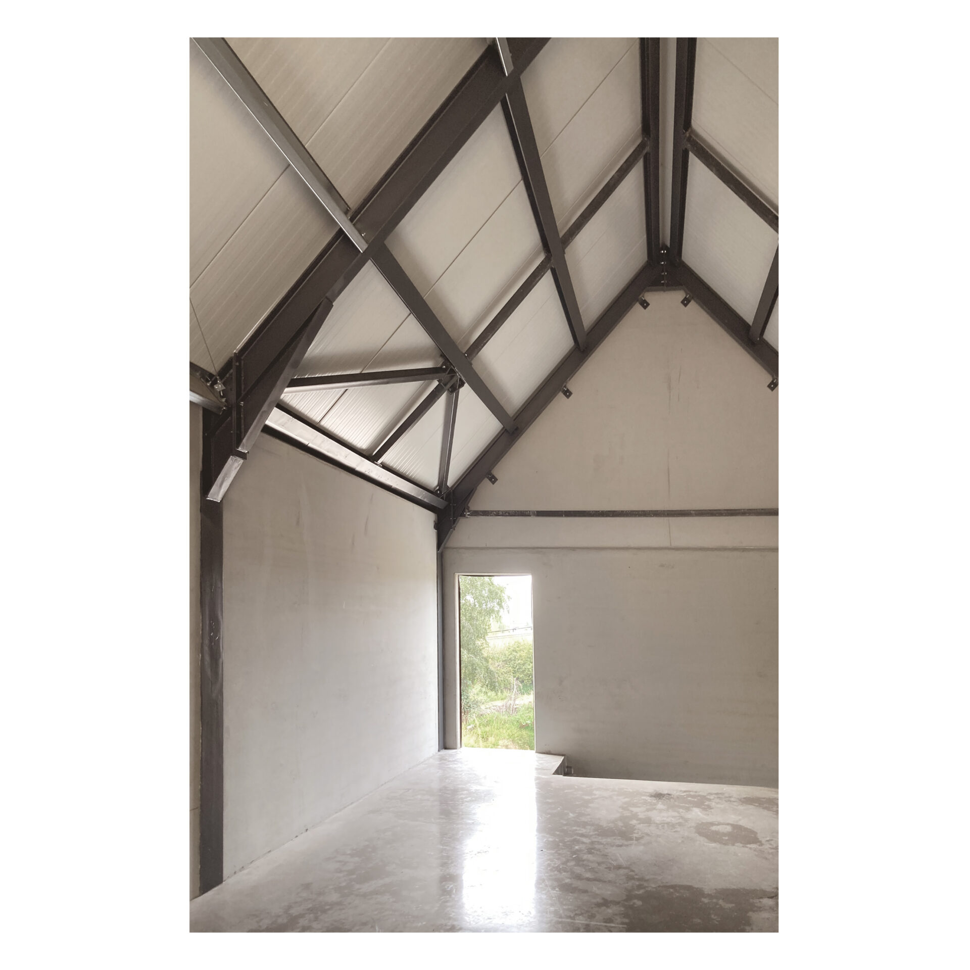Single-family home with shed
19103
This new single-family house with accompanying shed for professional use integrates the two functions into one physical entity in the landscape of the ‘Pays des Collines’.
The plot is located in a residential area with scenic value and is characterised by a steep slope against the street level. The building is set back slightly from the road to take full advantage of the existing terrain. The volume is partially integrated in the slope to reduce the perceptible building height. Access to the house and shed is organised via a recessed driveway.
The dwelling is situated at the front of the plot. The shed is located behind the house and is designed to ensure architectural continuity with the house. There is a terrace between the two buildings under an open structure that accentuates the aforementioned continuity. Another lower volume is attached to the main volume of the shed in order to park the commercial vehicle there.
The various floors are accessible by a house lift, making the property accessible to persons with limited mobility.
The plot is part of the Pays des Collines where there are specific requirements in terms of form and materiality. The context is mainly dominated by detached houses under pitched roofs with secondary volumes filled in with associated functions. Volumetrically, the typology of the pitched roof is thus embraced for both functions, creating a controlled new volume in harmony with its surrounding context. The use of materials consists mainly of red brick and natural red roof tiles.
The volume of the house exists partly of red brick and partly of wooden cladding that also extends to the roof. The openings in the side of the building are kept limited and austere (entrance and garage doors) and are in contrast with the large windows on the upper floors, which maximise the light and the view to the surroundings.
The volume of the shed is composed of the same red brick and natural red tiled roof.
programme
construction of a single-family home with shed
location
Hainault
task
architecture stability infrastructure
date
2019
status
In progress
pictures
PM-architecten
visualisations
PM-architecten

