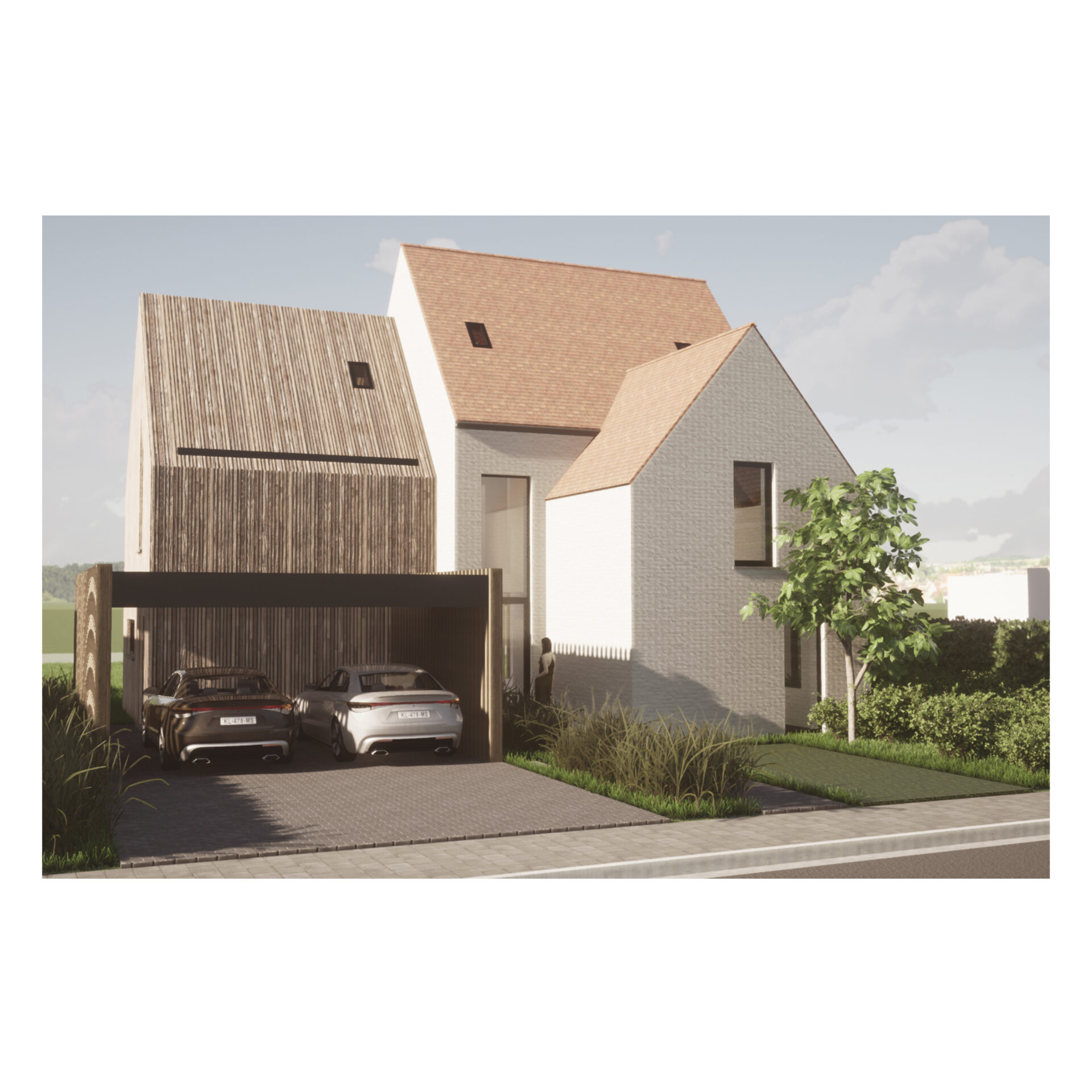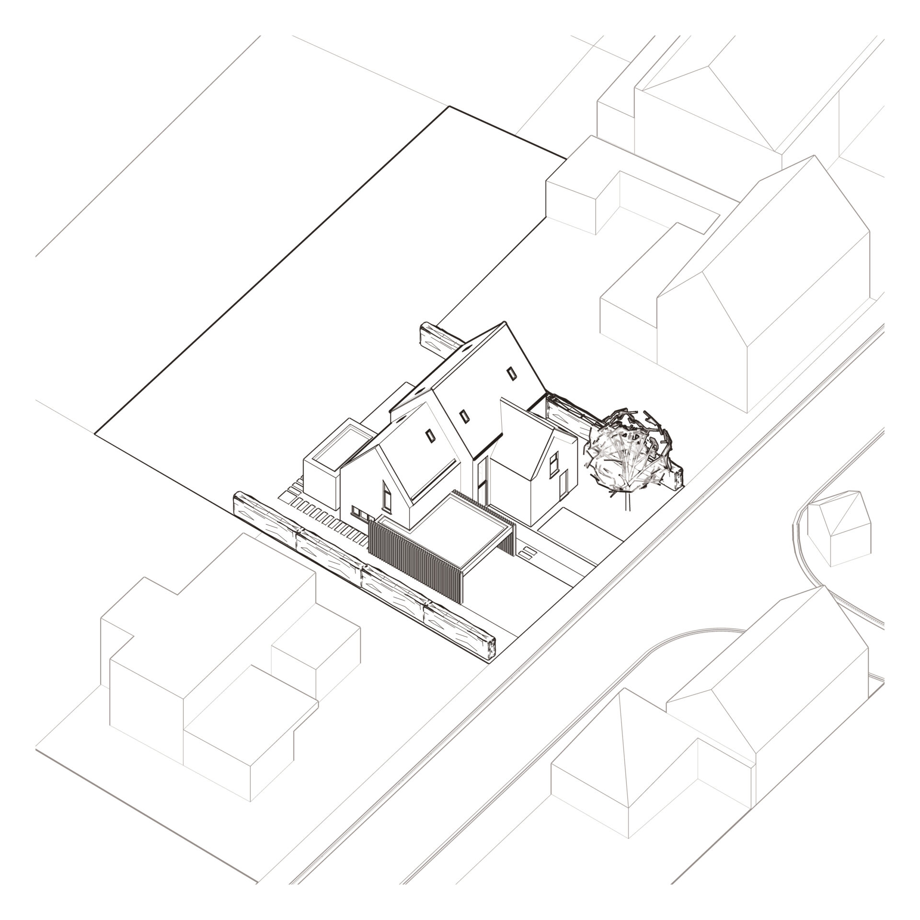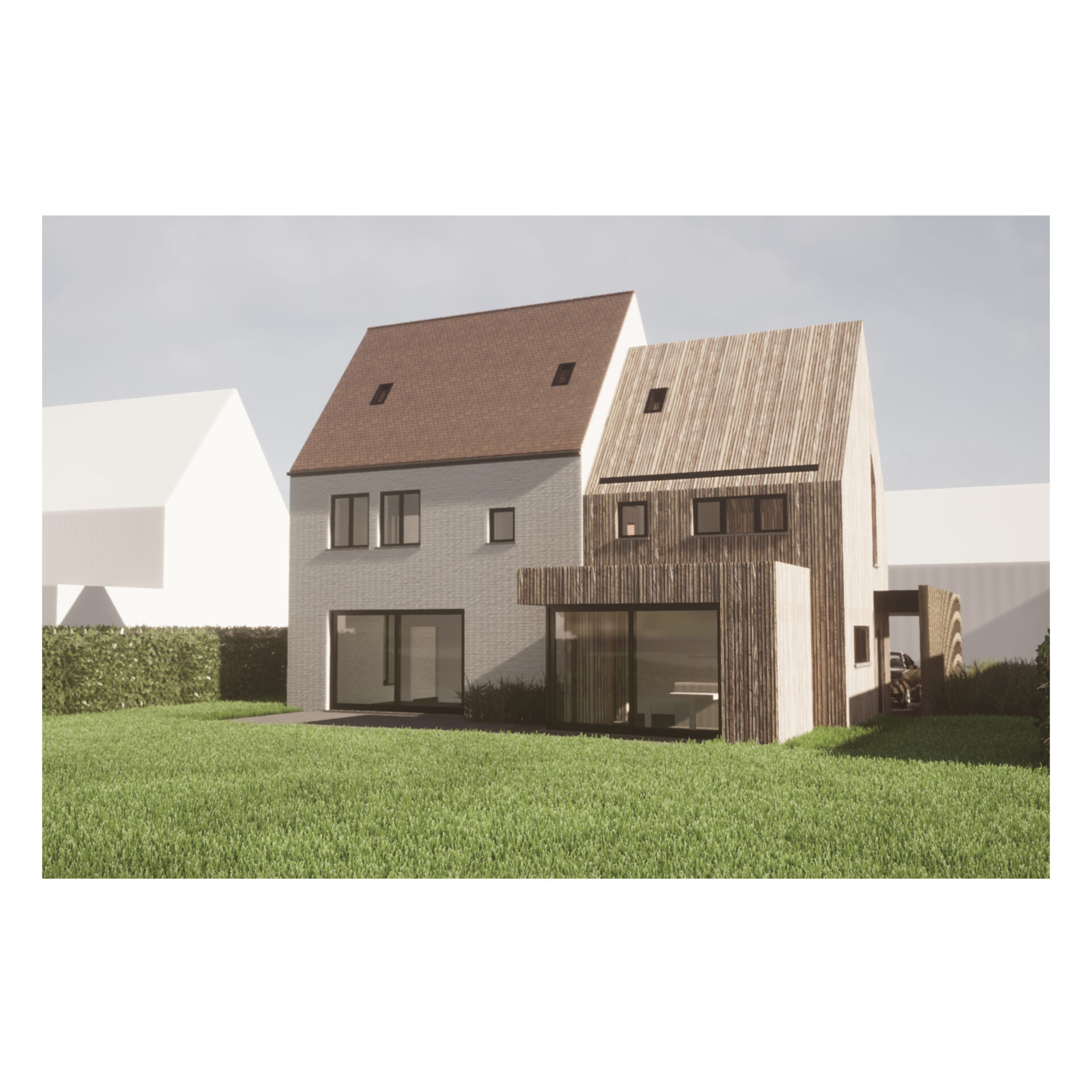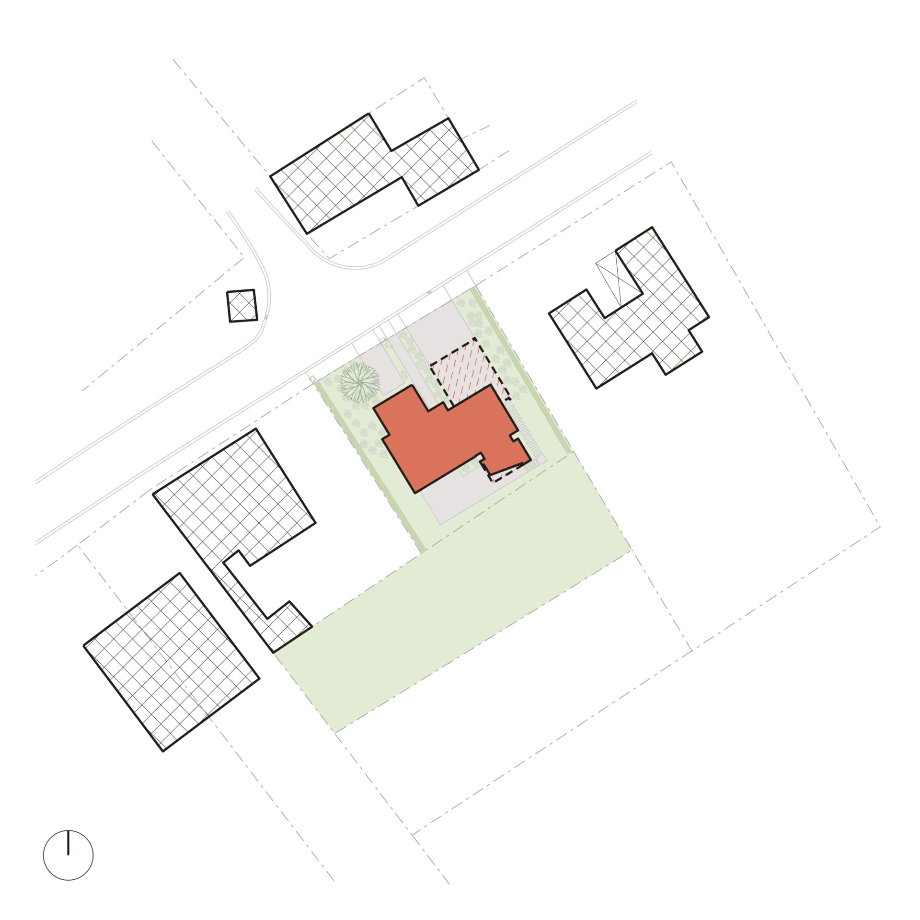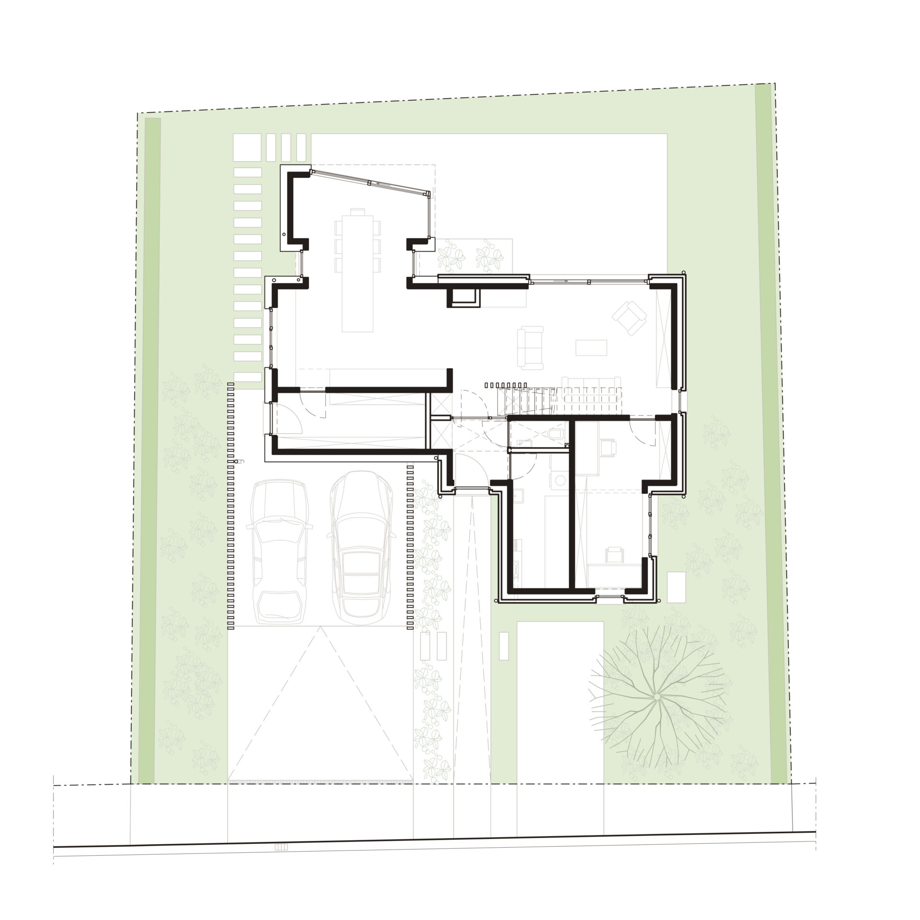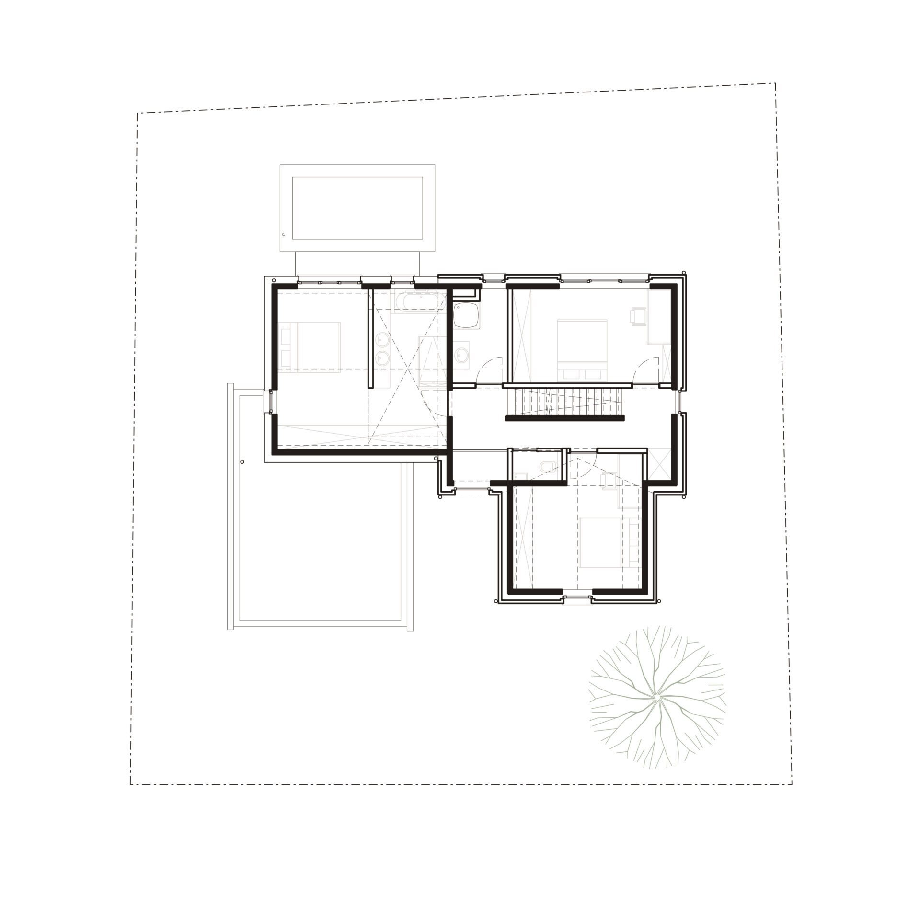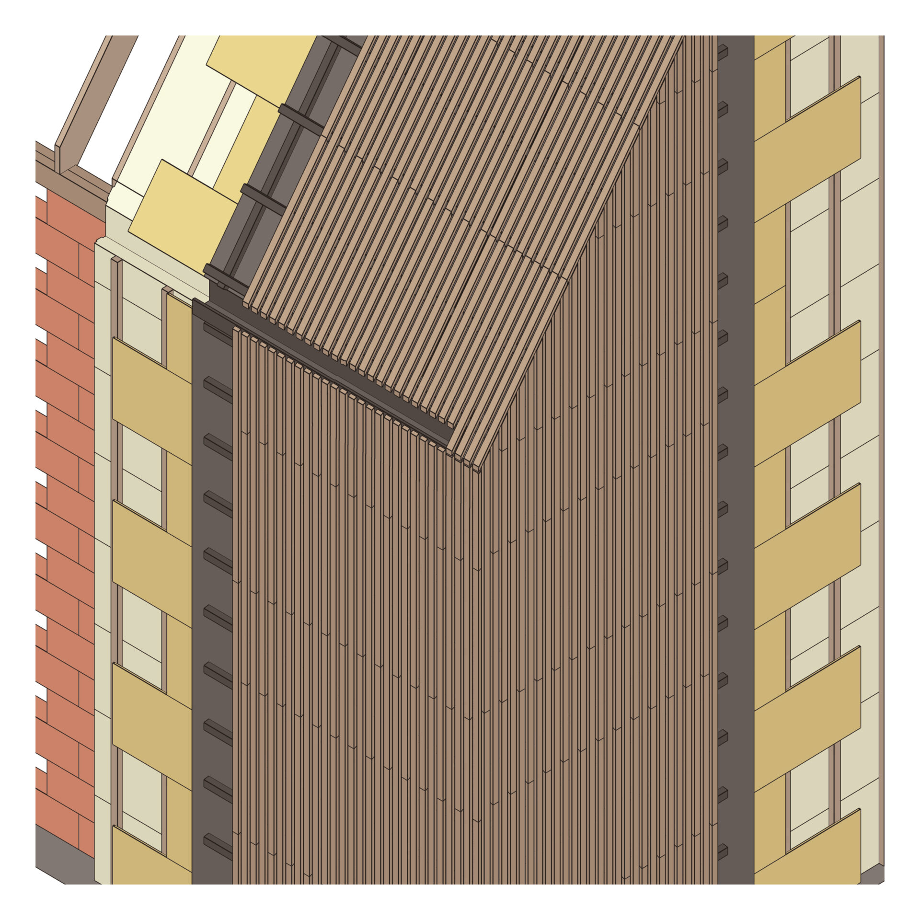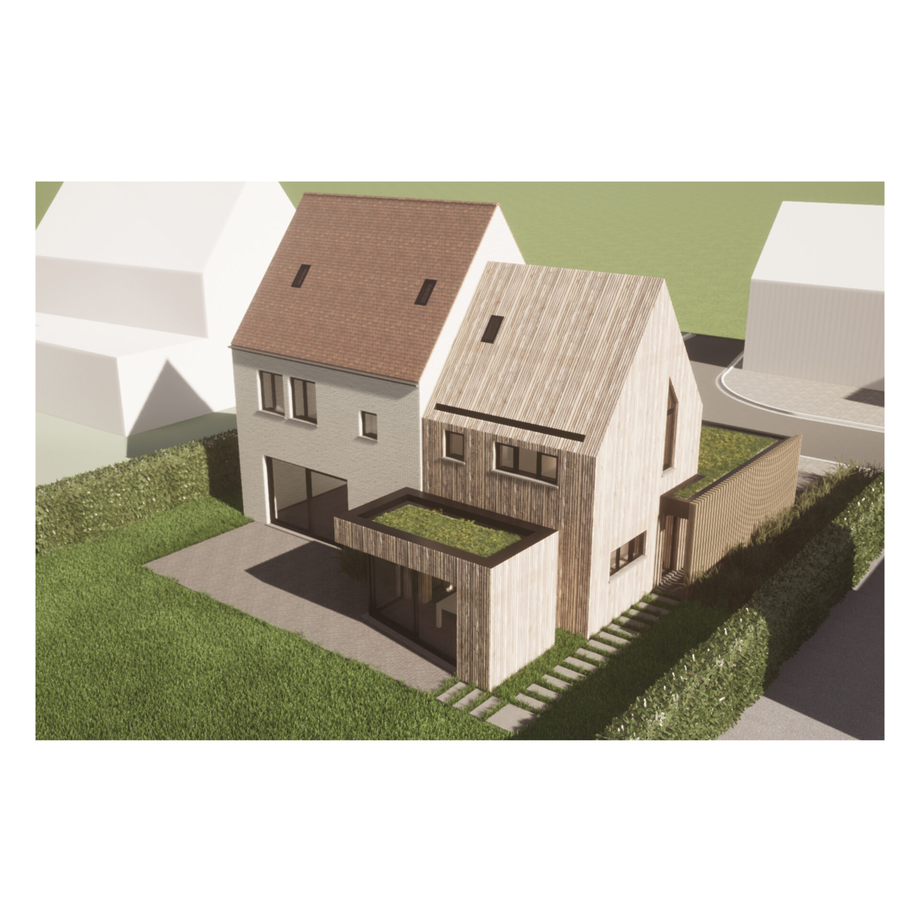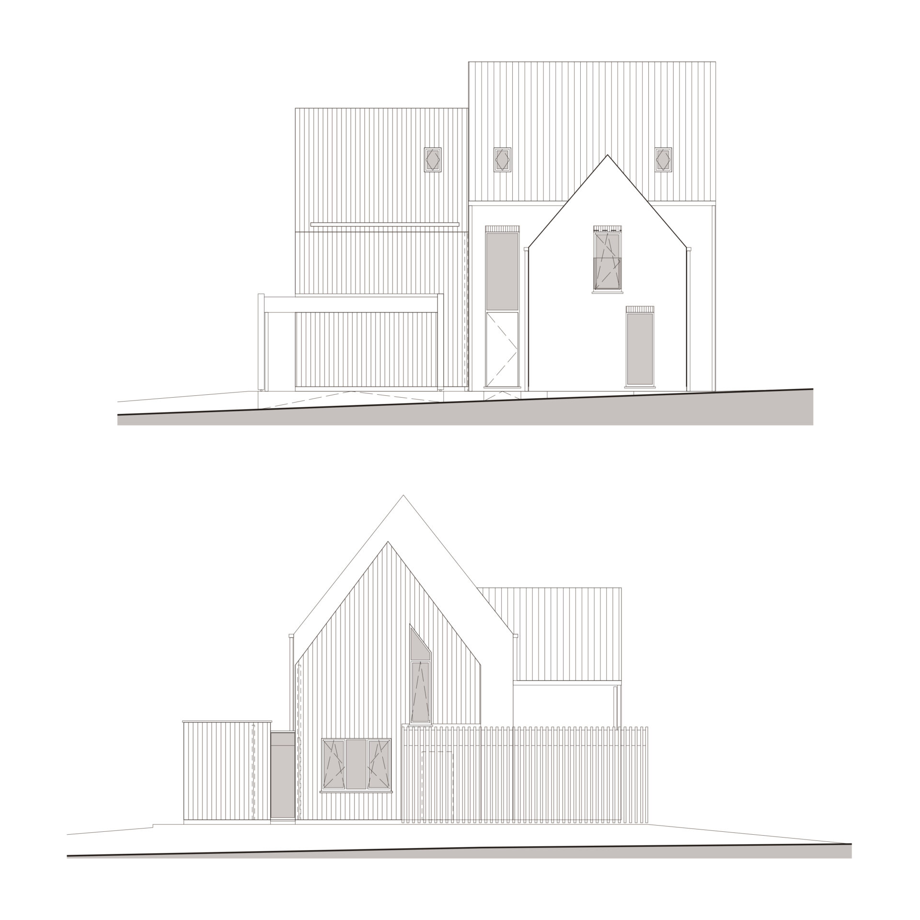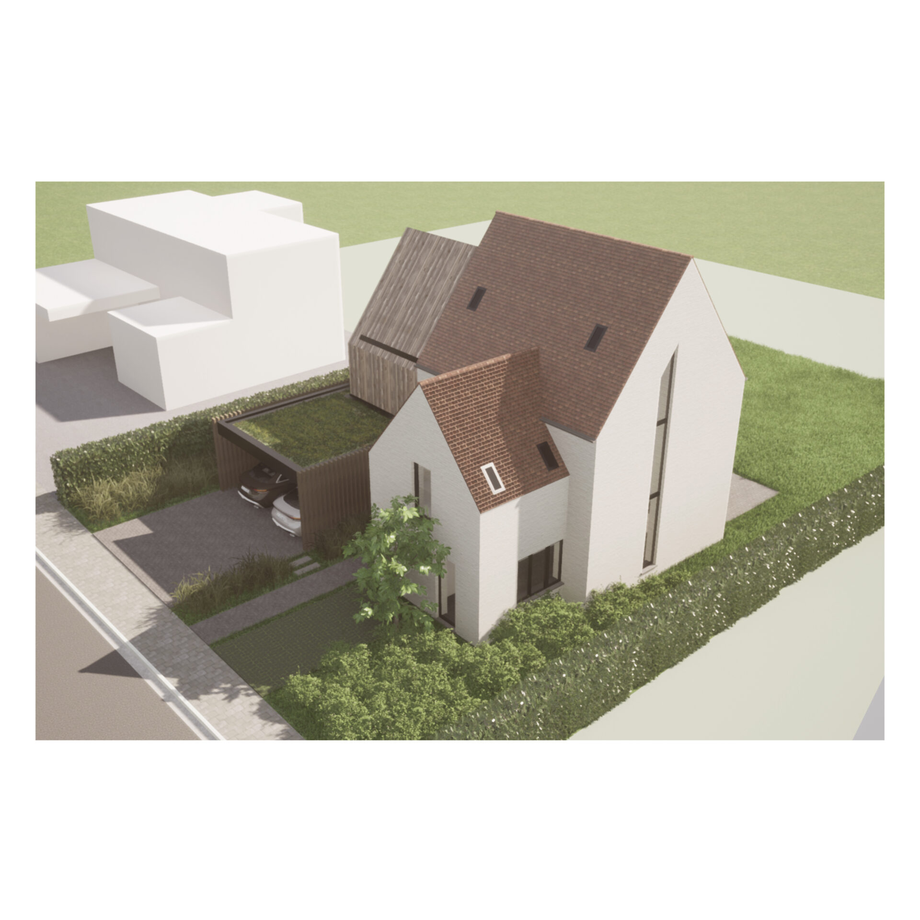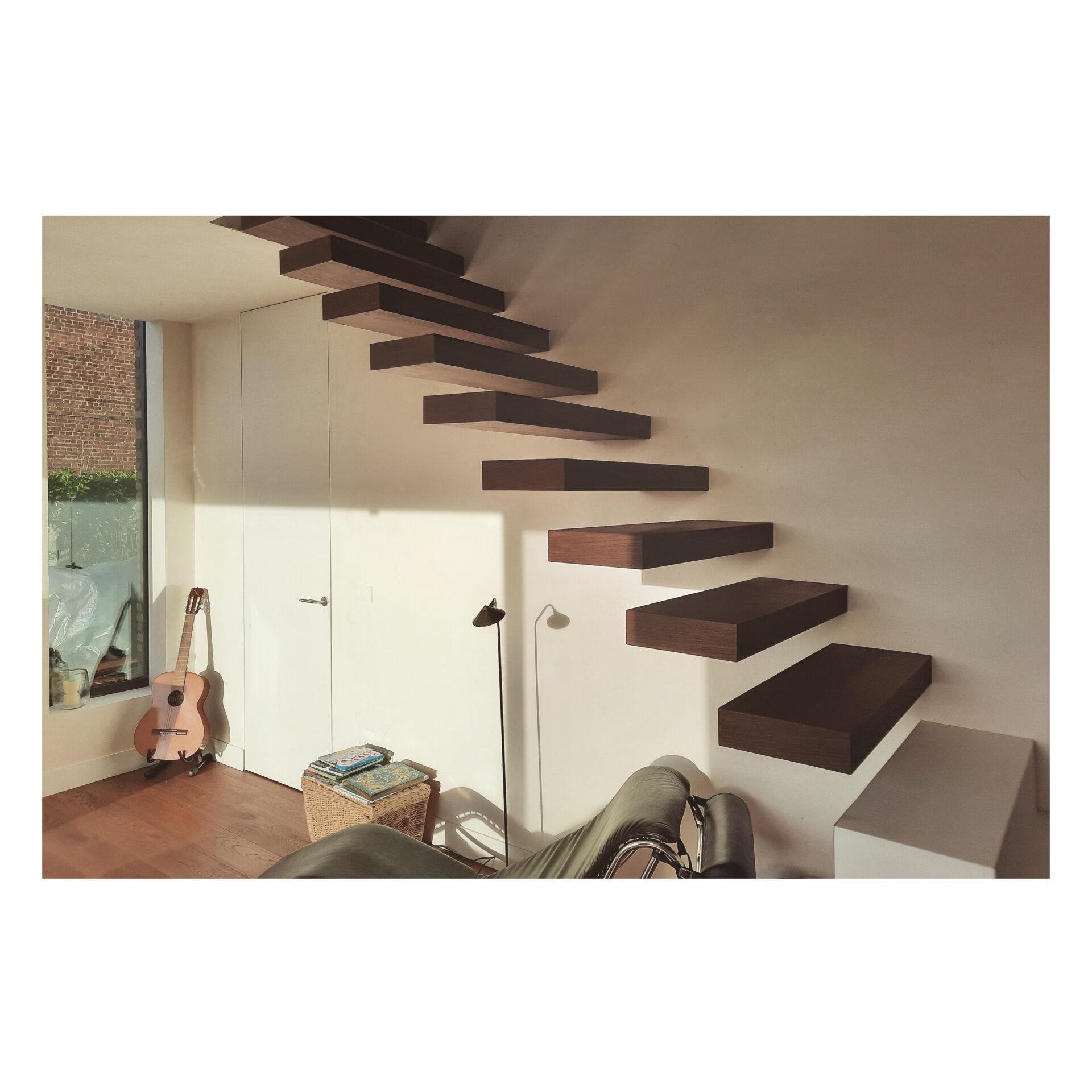House on the Countryside
21028
For this single-family house the old dilapidated dwelling was exchanged for a new home in which the design and materialisation of the various volumes refer to the typical character of the rural surroundings.
The rural and rolling surroundings are characterised by a diversity of detached house types, lacking uniformity in facade and roof finishes. These are sporadically interspersed with farmstead structures, testimonies of the region’s agricultural history.
The property itself was neglected for a while, resulting in a lot of proliferation of vegetation on the plot. The same neglect made the current house and annexes irreparable.
A demolition and rebuilding process was opted for, from which a sustainable, contemporary home tailored to the client was then created without disregarding the rural aspect of the area.
The new single-family house was conceived as two main volumes linked together. One volume has a more classic appearance with whitewashed facing brick and red-grey nuanced roof tiles, referring to the various farm clusters scattered across the landscape. The other volume is built entirely with a wooden facade and roof cladding, a nod to the barn typologies specific to the region.
Specific annexes around the main volumes promote a dynamic composition where the experience varies both internally and externally.
The building heights of the various volumes were deliberately designed lower from right to left (as seen from the street side) in order to create a gradual transition from the existing building on the right (two full levels under sloping roofs) to the building on the left (lower building under flat roofs). Thus, an optimum was sought between the sloping roofs, flat roofs and various facade finishes in the immediate vicinity.
programme
reconstruction of a single-family home
location
East-Flanders
task
architecture interior
date
2021
status
In progress
pictures
PM-architecten
visualisations
PM-architecten

