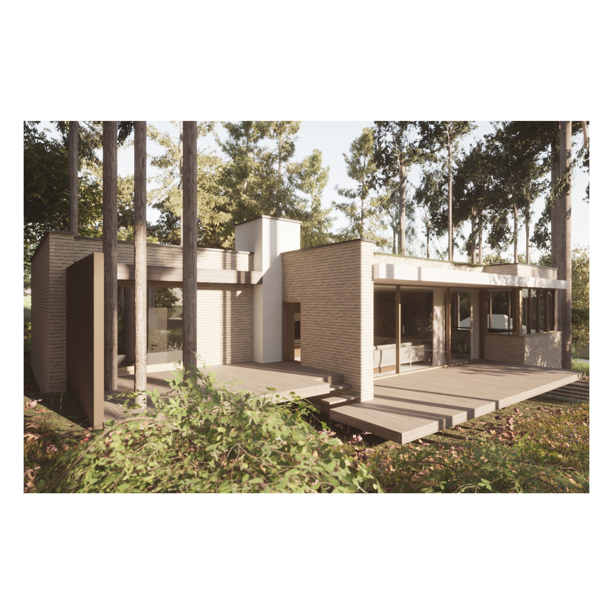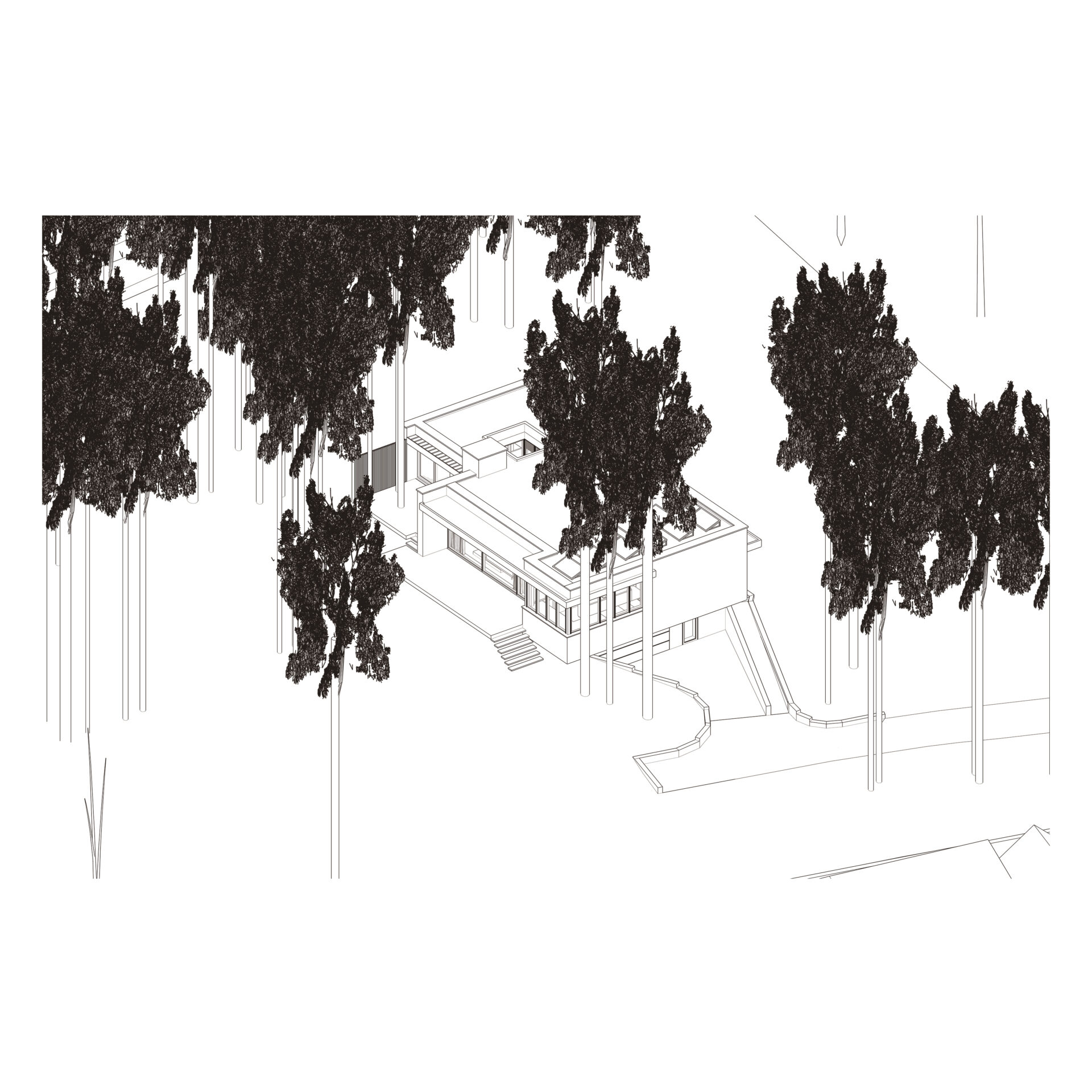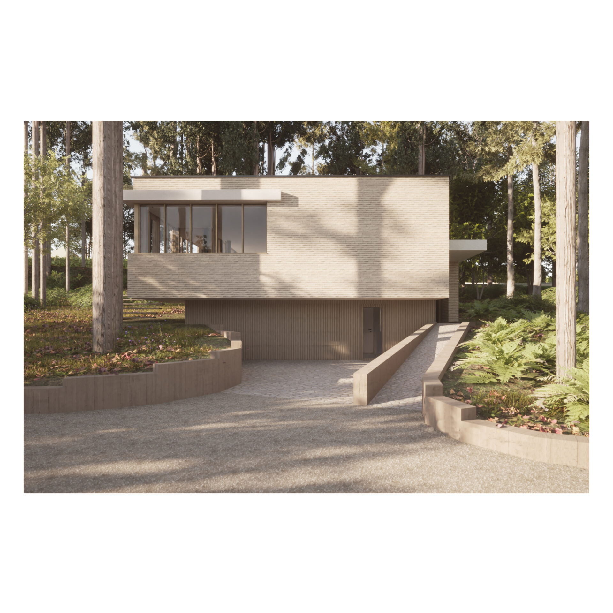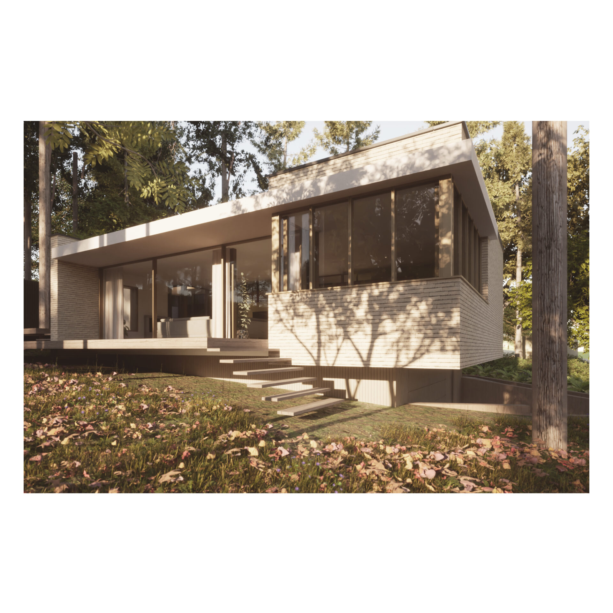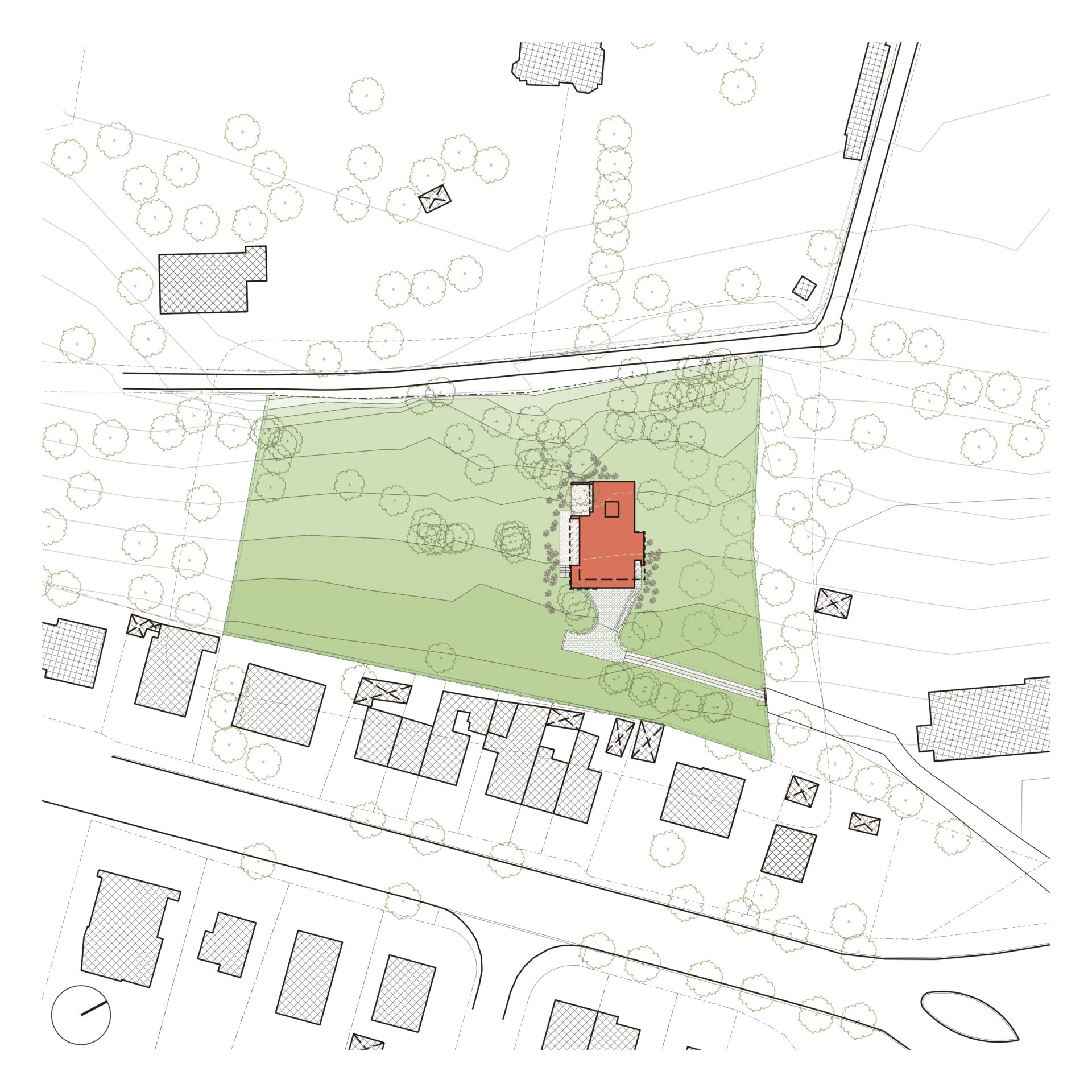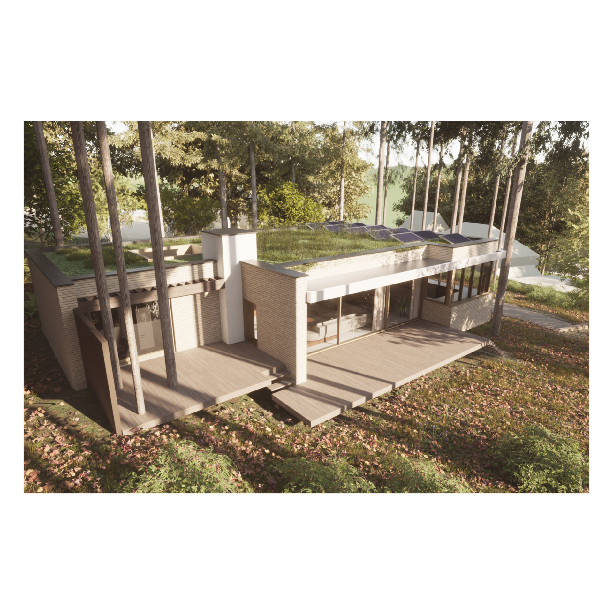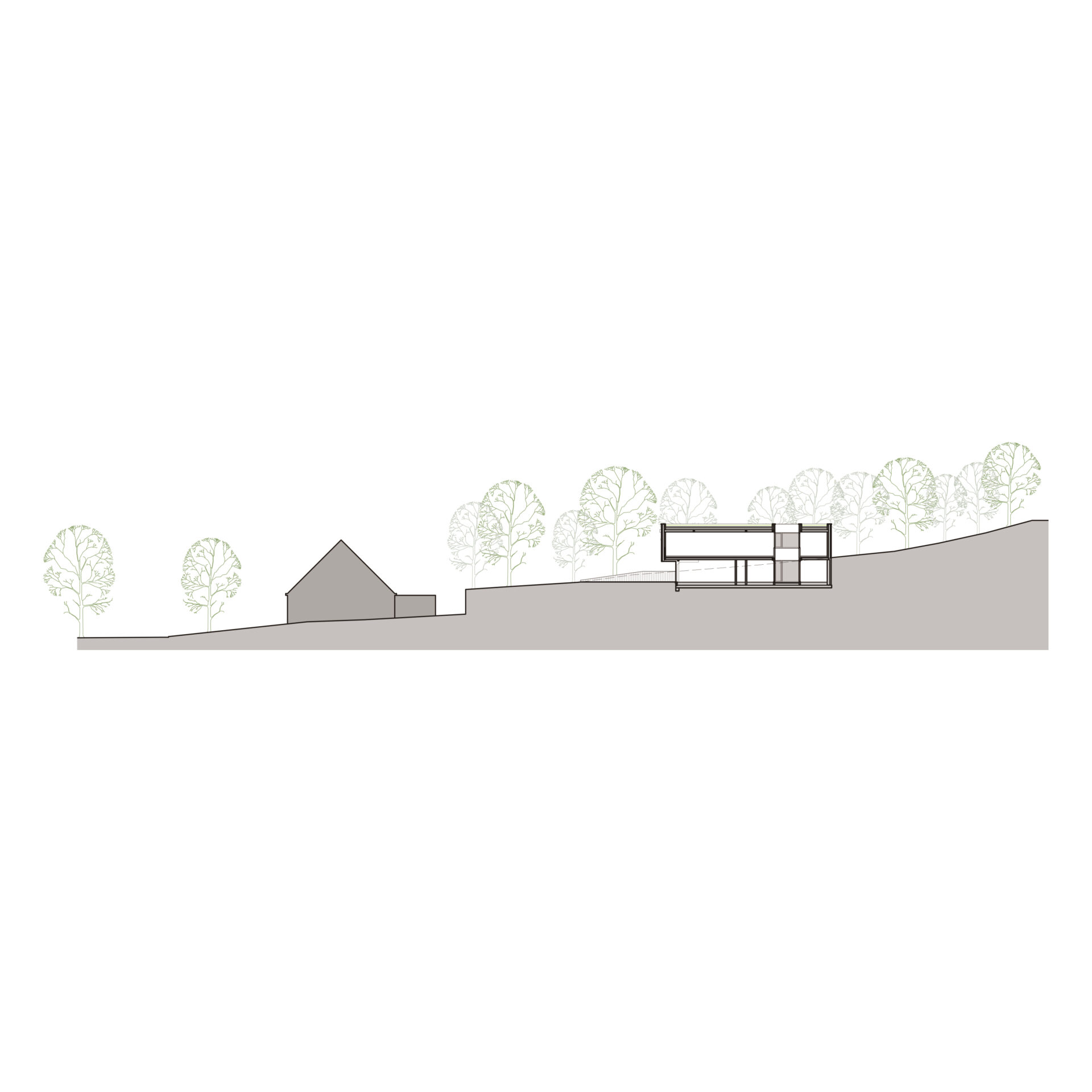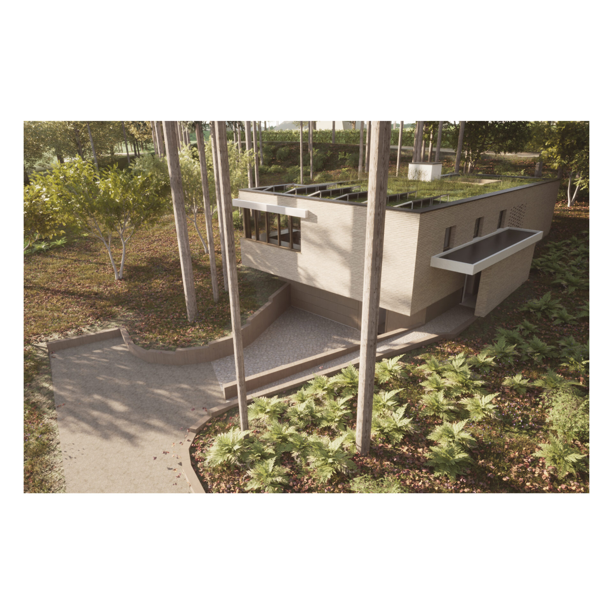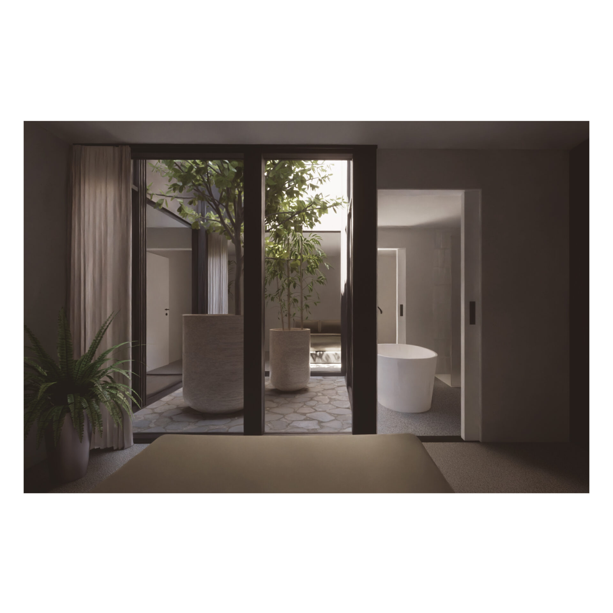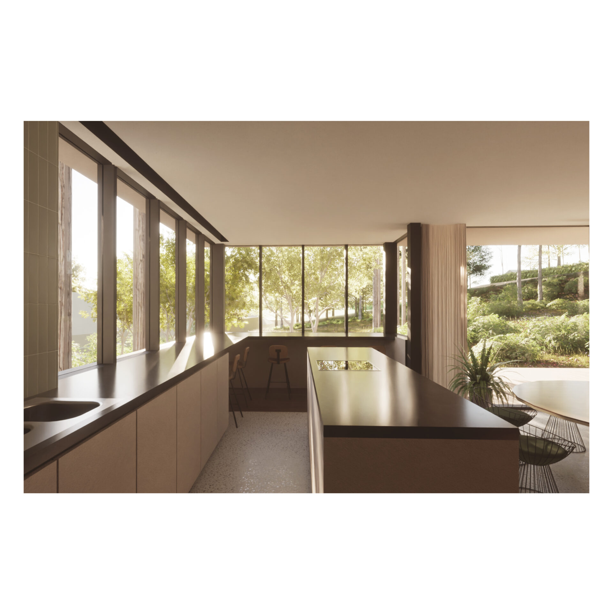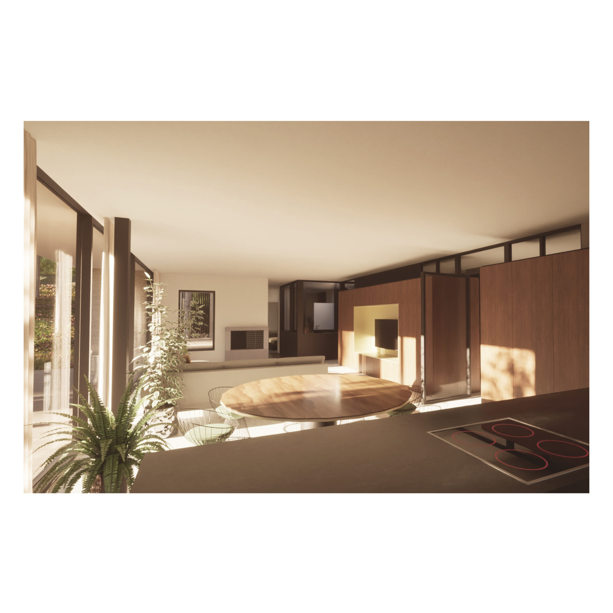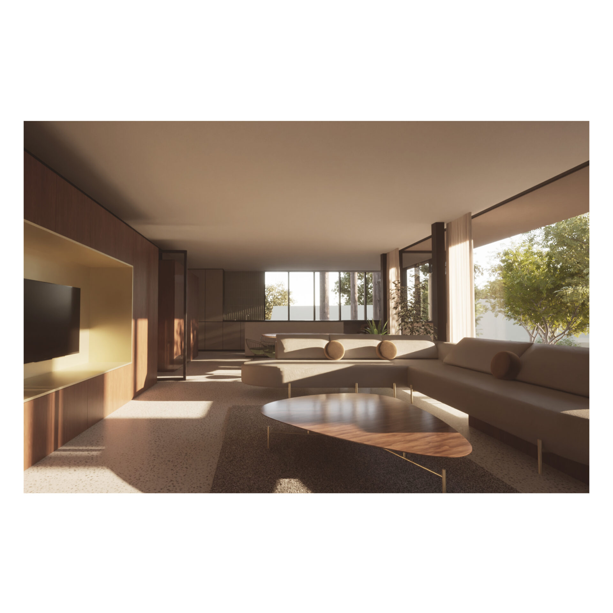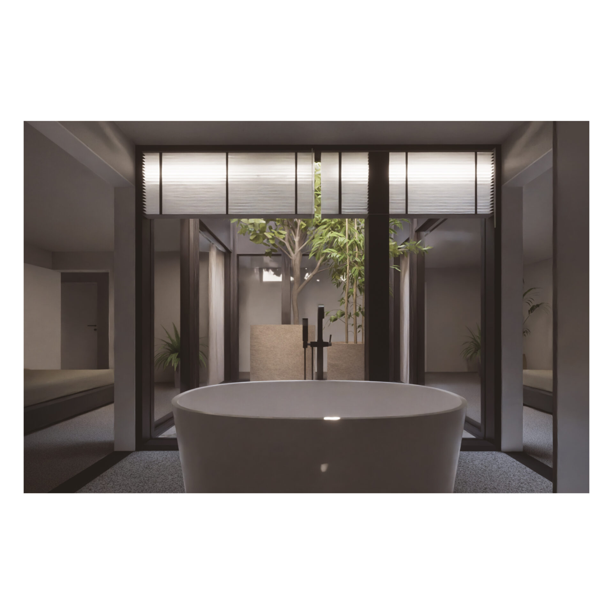House in the Woods and Hills
21008
This design of a new single-family house nestles optimally in the hilly wooded slope with respect for the history of the protected landscape.
The design of the house aims for a compact volume in function of maximum preservation of the existing terrain and trees. The building is conceived as a ‘bel-étage’ dwelling, where a pedestal halfway retracted into the slope serves as a garage with technical and storage rooms; the actual living area is located on the upper level. The plinth has guest rooms, provided with natural light through a patio in the centre of the house.
The south-west side facade of the house opens up to the wooded surroundings through large windows. The integration of architectural sun canopies into the facade design also offers a controlled play of a horizontal lineation of the building volume, in favour of the legibility of the facades.
The connection with the surroundings – the transition from inside to outside to forest – is achieved by means of two deck terraces that ‘float’ above the existing ground level. Additional paving and aggravation of the volume is thus avoided.
The materialisation of the house refers to the sandy subsoil and the former sand extraction to which the plot owes its current relief. Through the use of colour tones and materials that can be found in a forest environment and the careful positioning of the building between the trees, the project nestles itself optimally in its surroundings.
The implantation of the single-family house is a deliberate balance between several factors:
– Maximising the compactness of the house by integrating functions such as garage and garden storage into the building volume in the underground level.
– Minimising required excavations by taking into account the existing slopes when determining the starting height of the house.
– Maximising the preservation of the green character of the plot by providing a semi-intensive green roof for the main roof of the dwelling, on the one hand, and the integral preservation of the trees and the incorporation of the dwelling amidst this tree stock, on the other. As a result, the house nestles maximally in its green surroundings.
– Preserving views and vistas from the street by positioning the house so that the cornice of the upper level extends below the level of the street. This by integrating the below-ground level into the existing slope so that only the above-ground level is visible from the street.
programme
construction of a single-family home in a protected landscape
location
East-Flanders
task
architecture
date
2021
status
Design
pictures
PM-architecten
visualisations
PM-architecten

