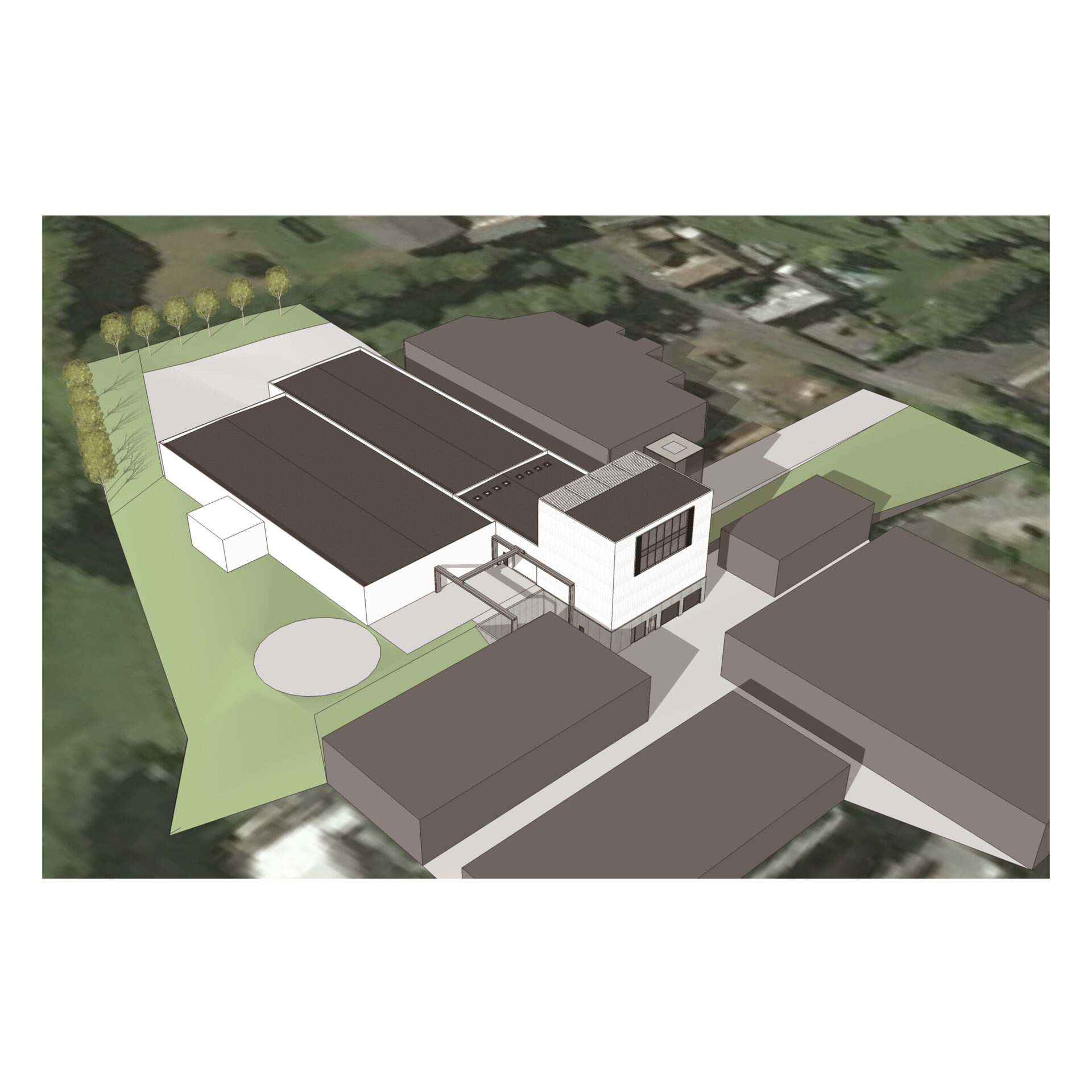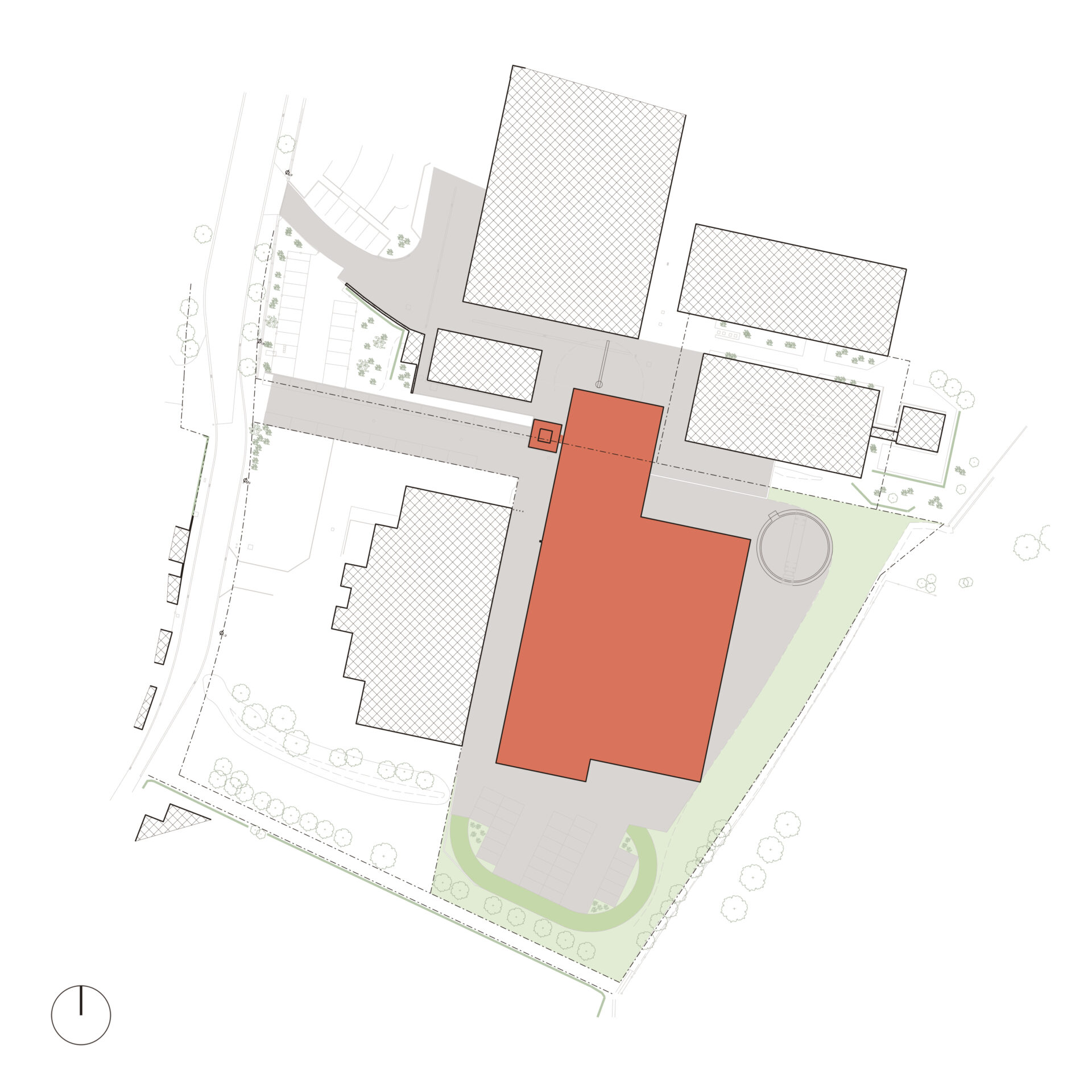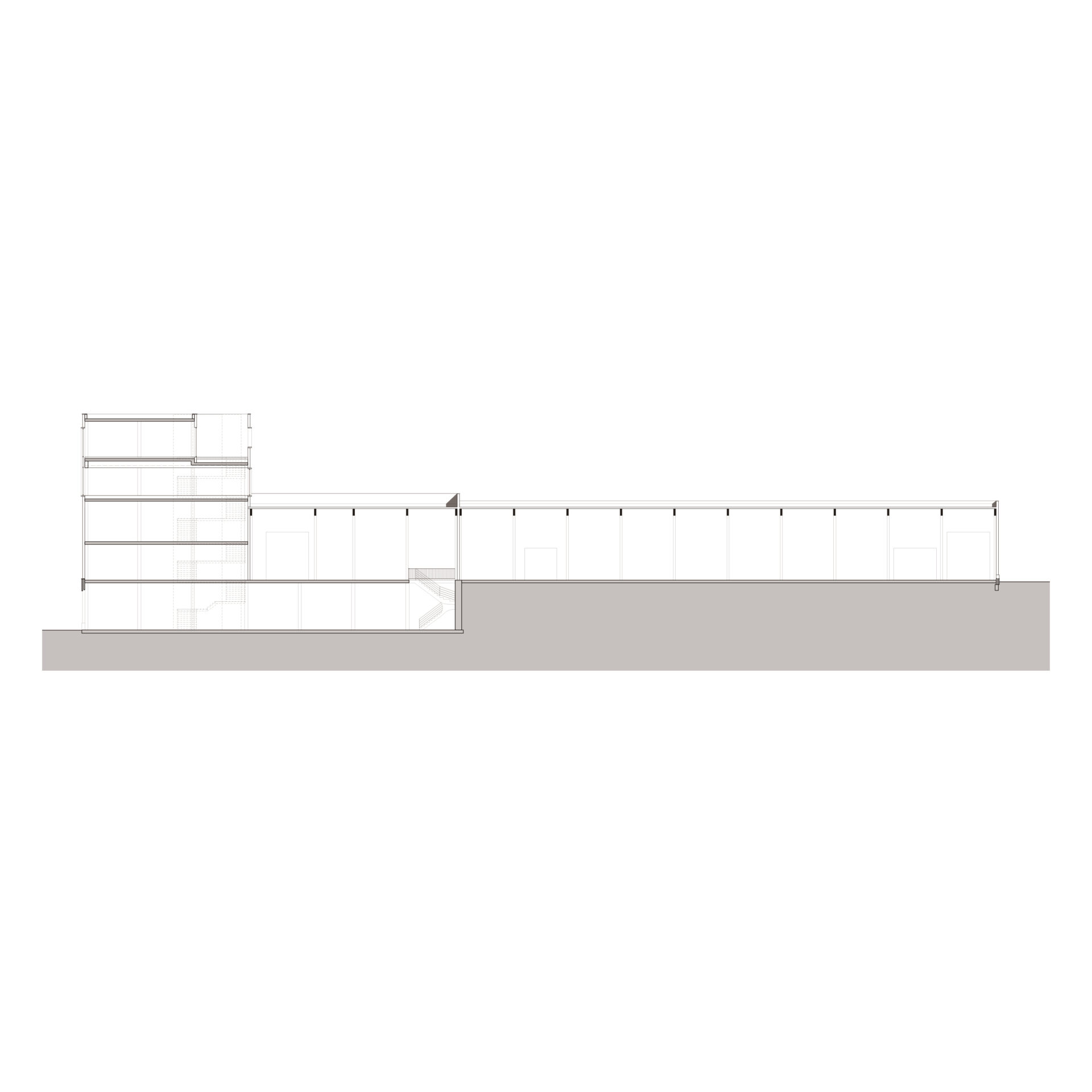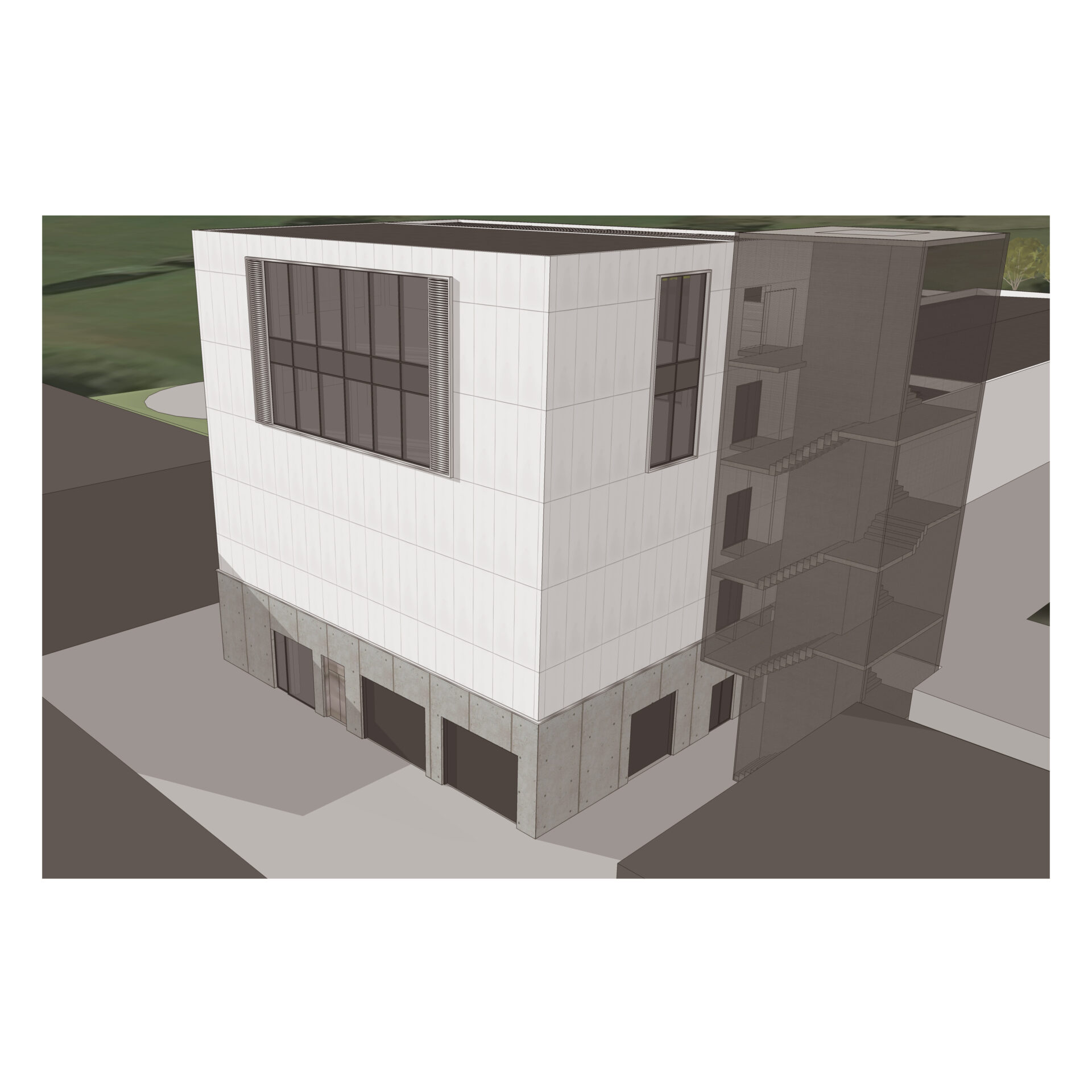Hydrauliek Morreels Ronse
18041
A new industrial building for a specialist company, providing an air-conditioned test hall, storage hall and accompanying factory space in a front building above which a supporting office space with canteen is located.
The new block is a continuation of the industrial activity already taking place on the neighbouring plot. The new block consists of a front building and two rear industrial halls.
The building volumes are designed to take maximum account of the volumetric and urban planning situation of their surroundings. The offices and refectory are situated on top of the industrial building from where they can maintain a good overview of the site. The building height in relation to the surroundings remains fairly limited as there is already a fairly large difference in height on the site which was optimally integrated in the design.
In the positioning of the building on the site and the determination of the different building heights throughout the site, various aspects such as surroundings, orientation and visibility have been taken into account. A turntable for heavy freight transport will also be implanted on the site to maximise mobility.
programme
construction of an industrial building
location
Ronse
task
architecture stability
date
2018
status
Licensed
pictures
PM-architecten
visualisations
PM-architecten






