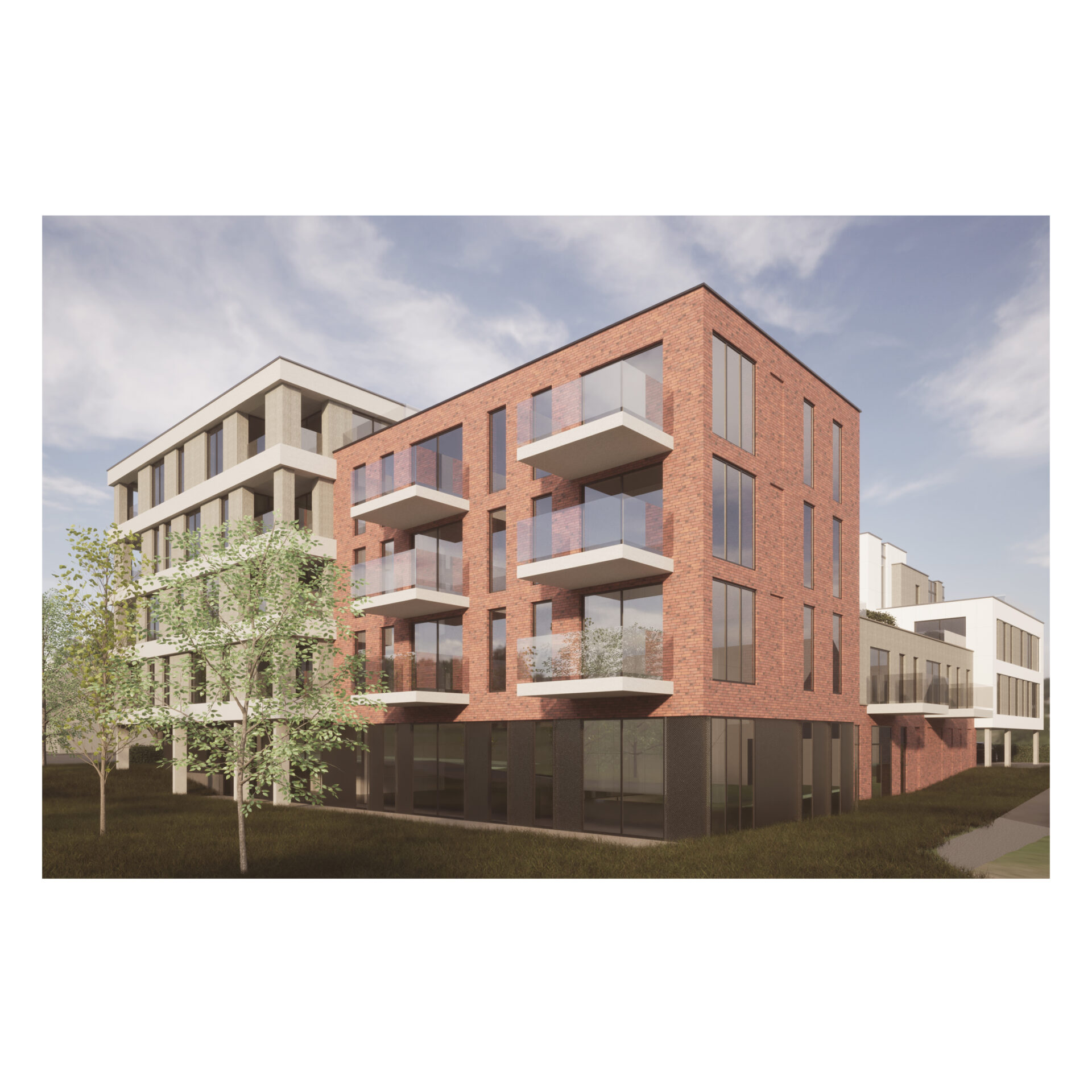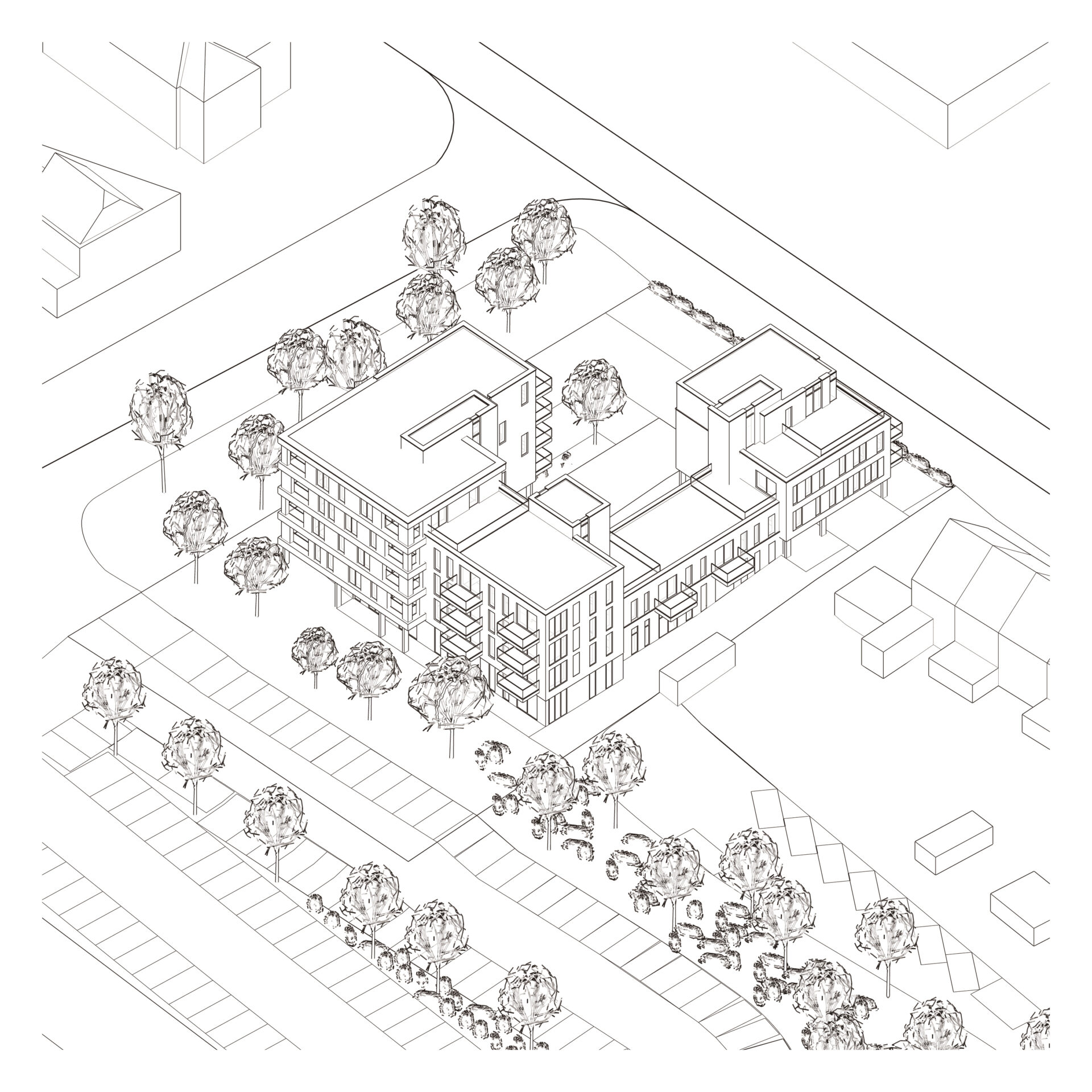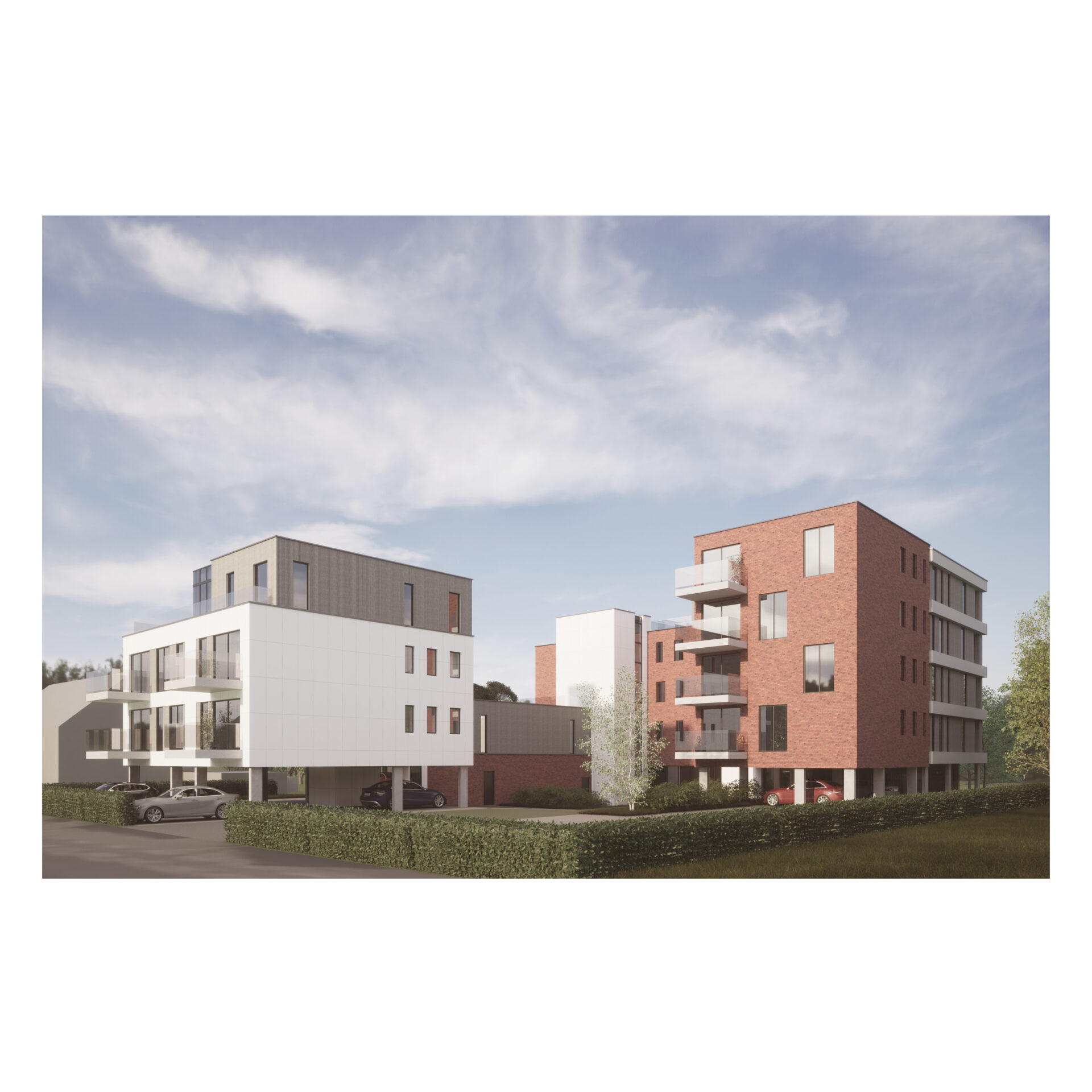Il Castello
20010
Organised around a green courtyard, 28 residential units are erected into diversified volumes with staggered floor levels to replace the existing died out catering establishment and to respond to the nearby sports area, residential buildings and shops.
The project is located along the Leuzesesteenweg, a regional road characterised by a variety of functions such as housing, commercial activity and recreation. At the rear of the site is a public car park as well as a small stadium and sports complex ‘t Rosco’. The site itself comprises 2 plots and housed a catering establishment ‘t Kasteelken’. The original building had a very inward-facing character around a courtyard. The concept of this courtyard is reintroduced in the new building.
Multiple aspects such as orientation, visibility, light and surroundings were taken into account in the design of the multi-family dwelling. This results in a design where the street side is built on the same line as the houses further away. The volume on the street side is deliberately kept lower to fit in with the surrounding buildings.
At the rear, where more open space is available, the volume is built higher. The green buffer provided for the sport and recreation zone guarantees enough open and green space for the highest parts of the building, so that shadow nuisance to surrounding buildings is almost non-existent. Variations in heights and use of materials, window arrangements, etc. result in a characteristic unity that blends into the urban fabric.
The brick architecture that can be found along the regional road in several two-level houses with sloping roofs alternates with large industrial concrete buildings and commercial spaces with flat roofs. There is not only formal but also functional diversity along this regional road, which is reflected in the materialisation and volumetry of the new buildings, giving the project a small-scale character despite the size of the building programme.
The plot allows for more height at the back than at the front. At the front, volumes are kept low. At the rear of the site, where a lot of open space exists, higher volumes are built. The volumes are linked in such a way as to create a green, permeable courtyard, to the benefit of residential comfort. Furthermore, the parking needs are organised at the front of the site itself where the residential units are organised on the upper floor levels.
programme
construction of a multi-family home with 28 apartments
location
Ronse
task
architecture infrastructure
date
2020
status
In progress
pictures
PM-architecten
visualisations
PM-architecten








