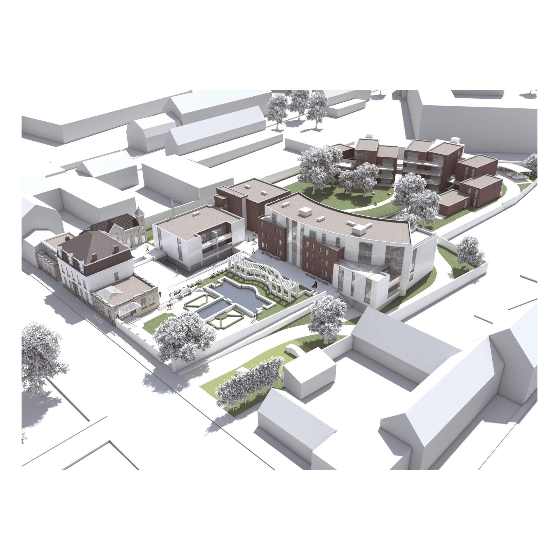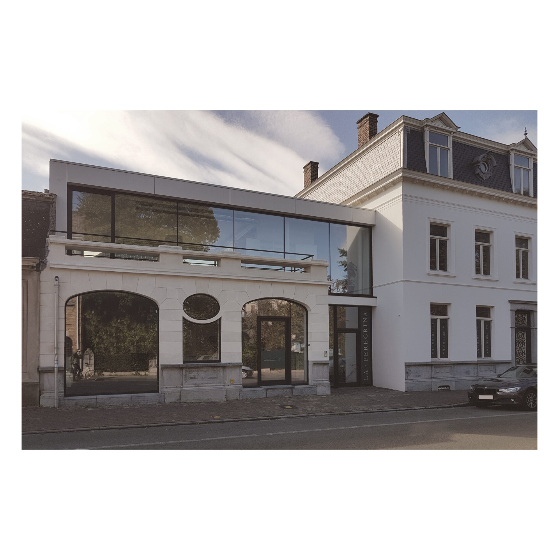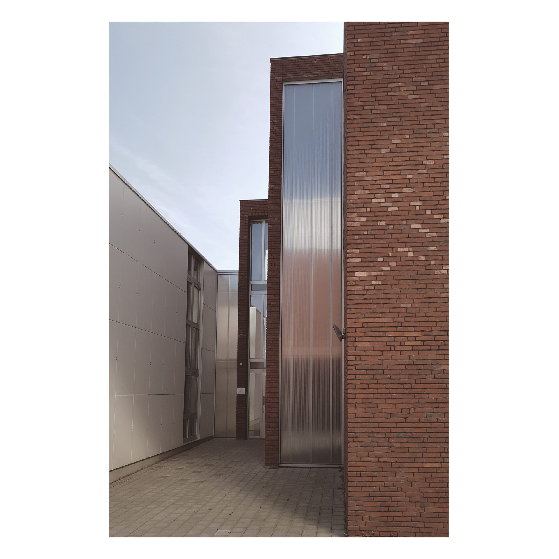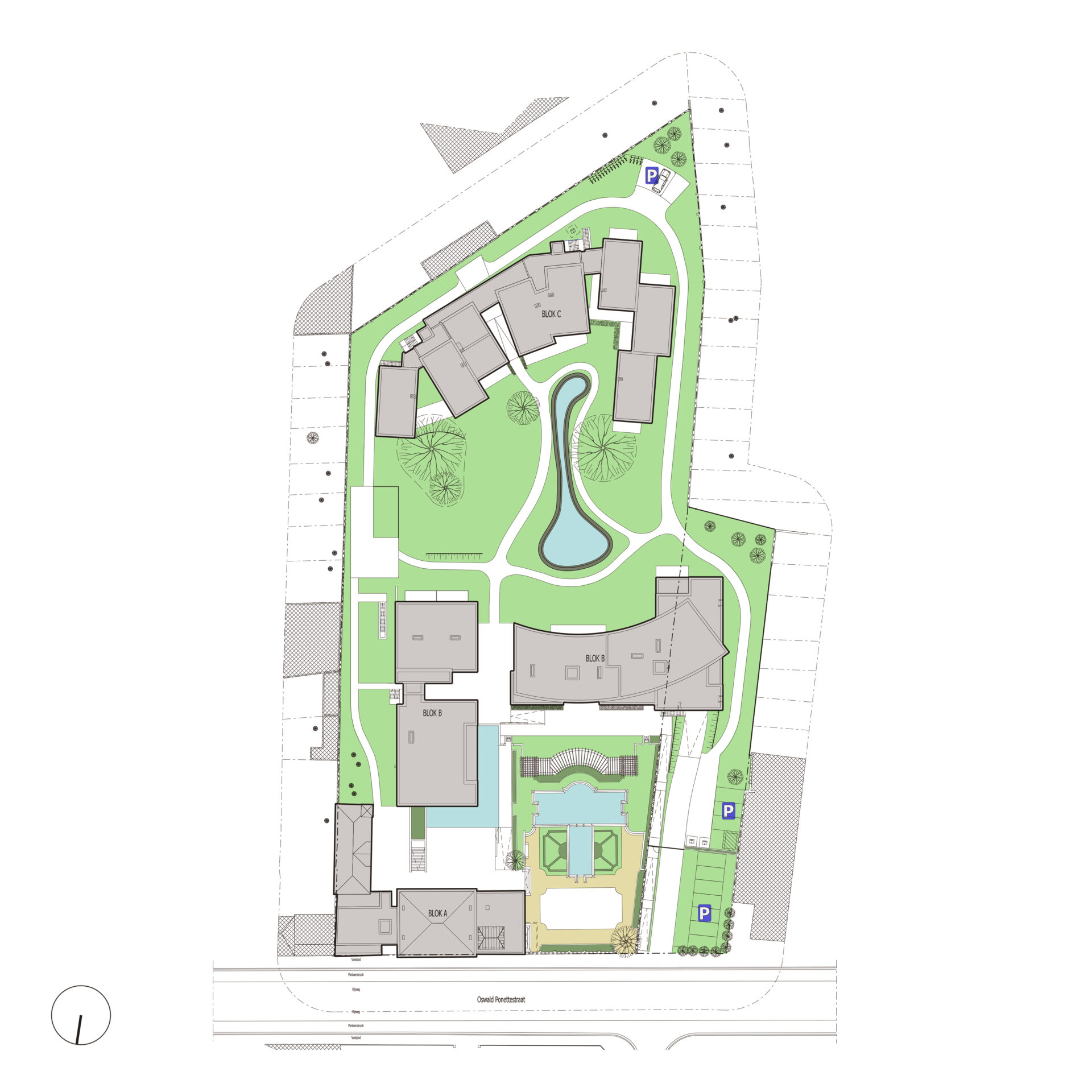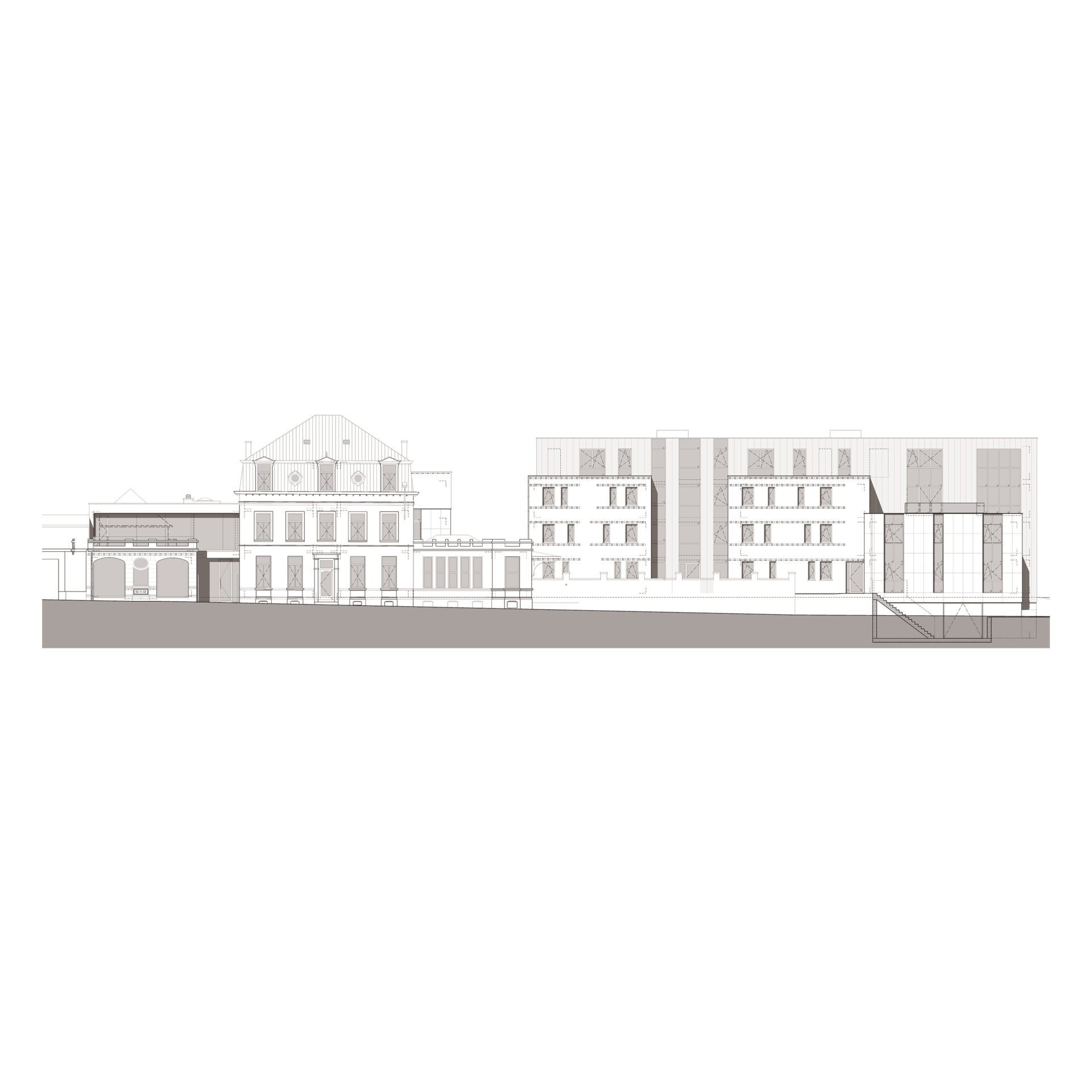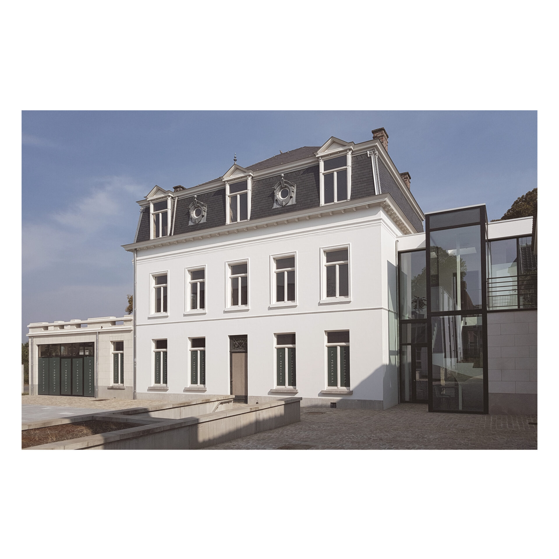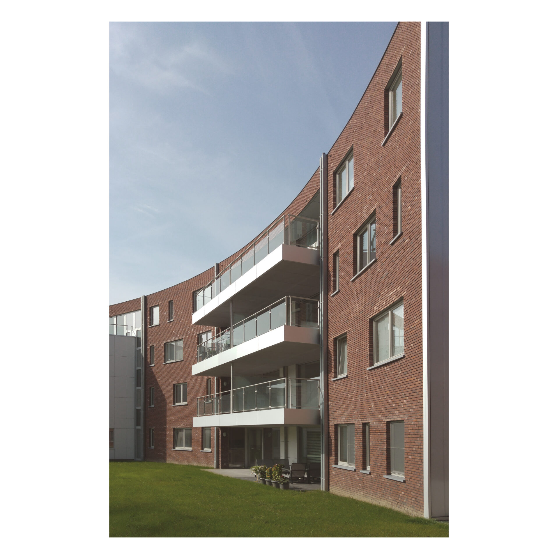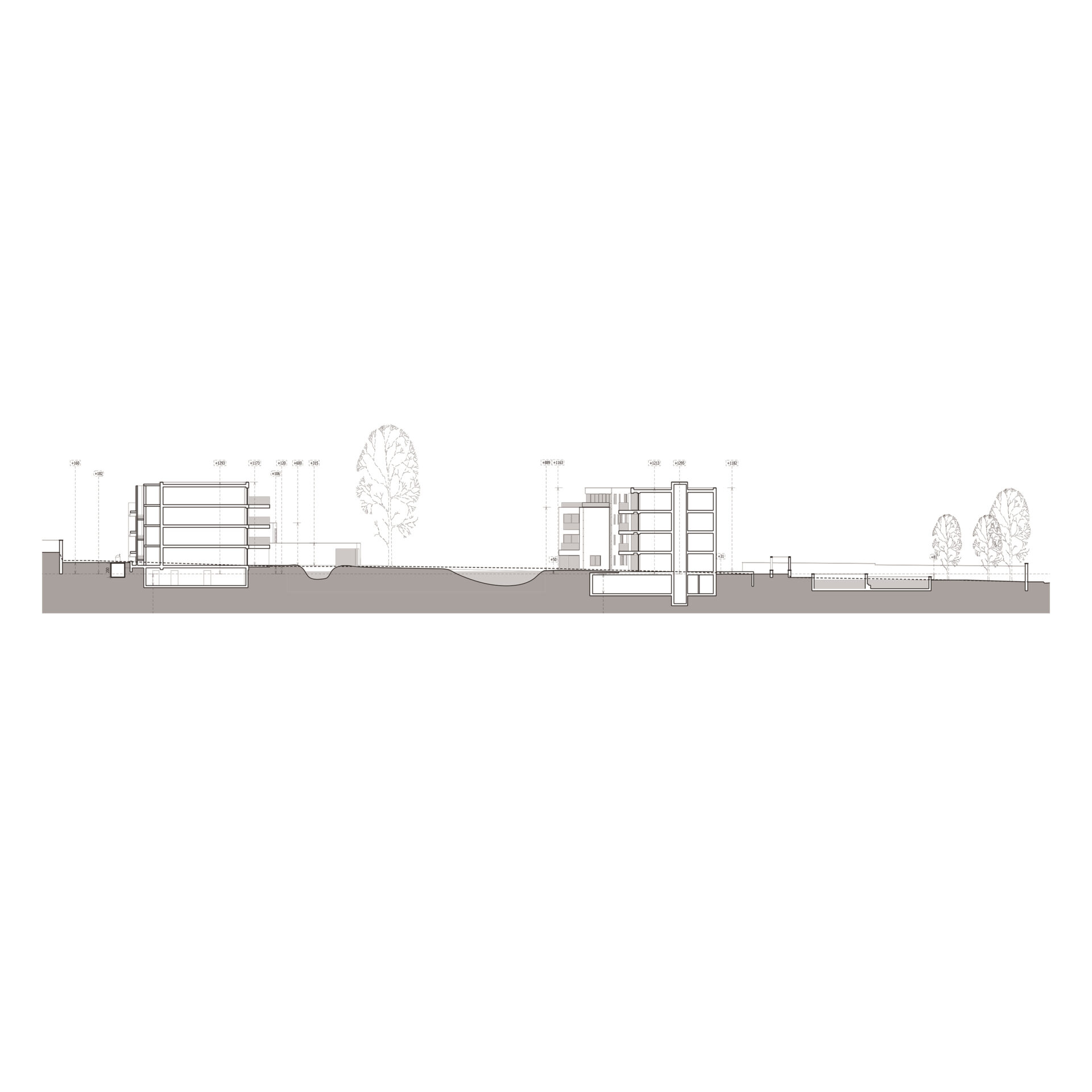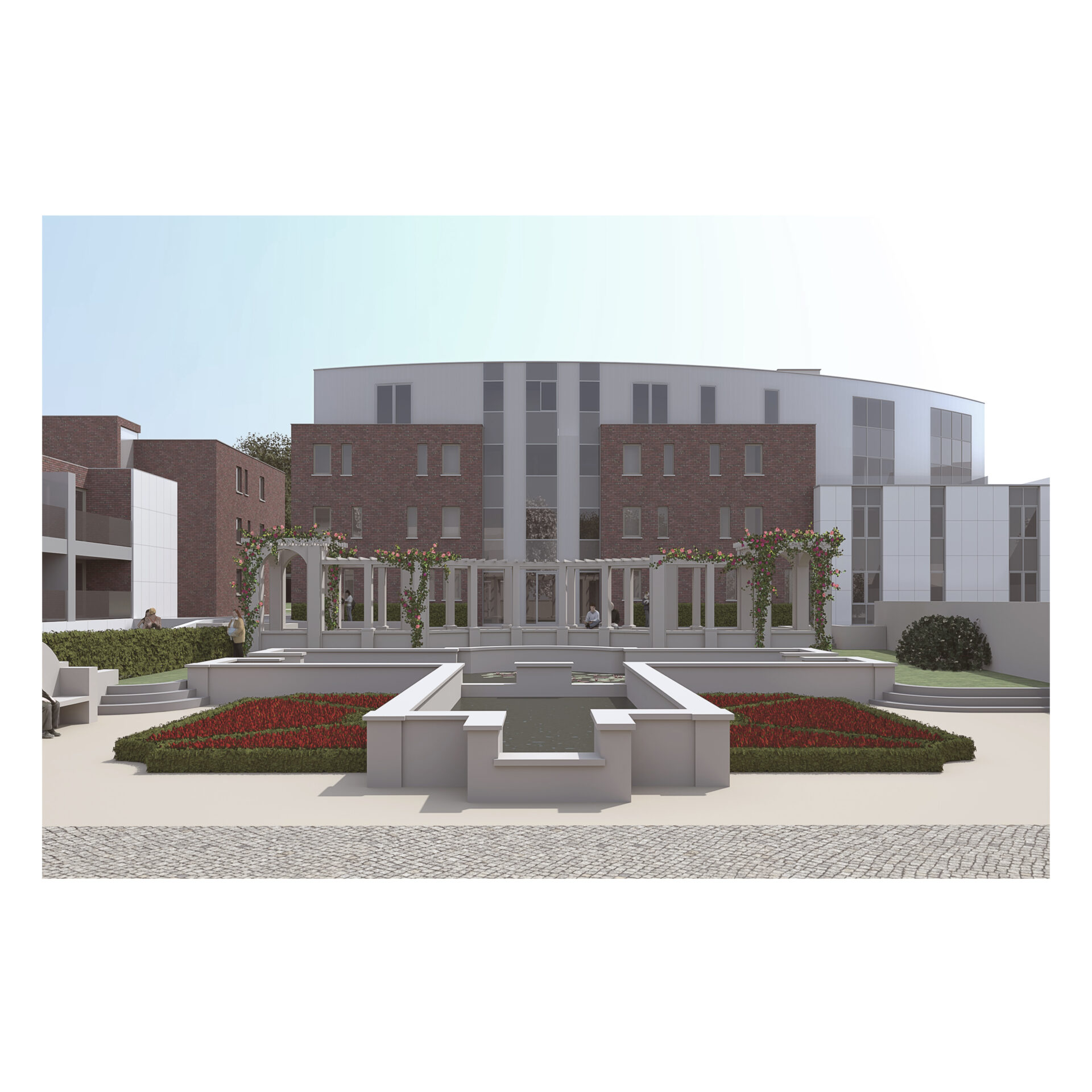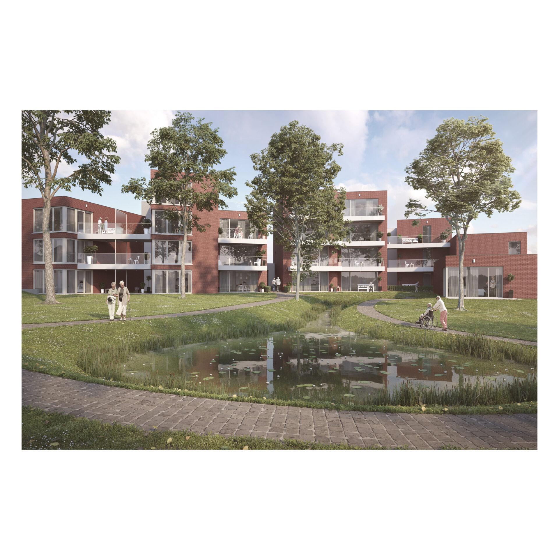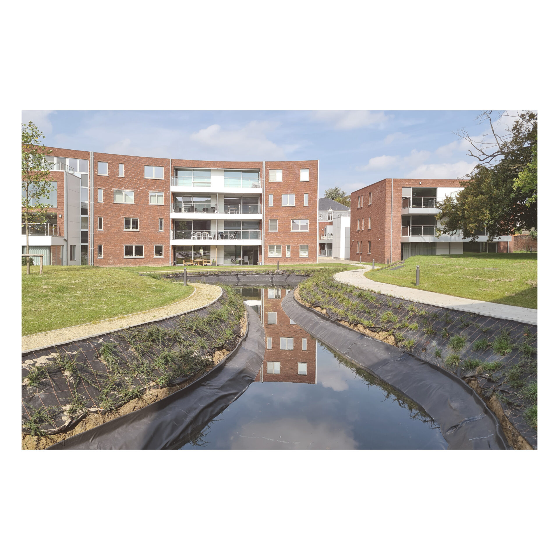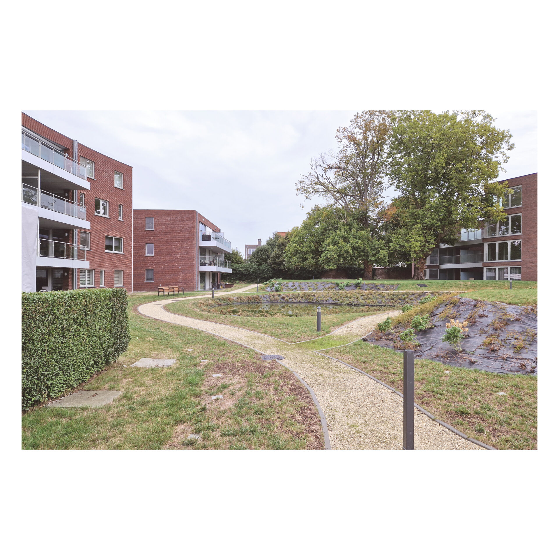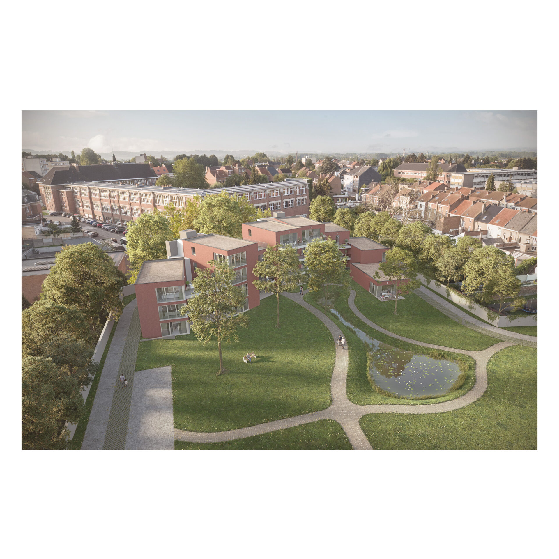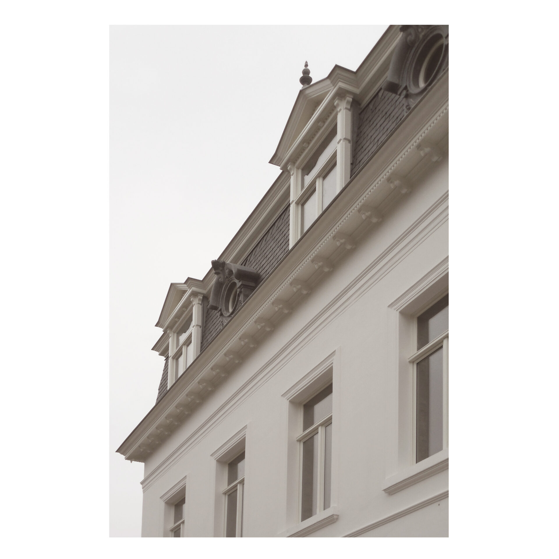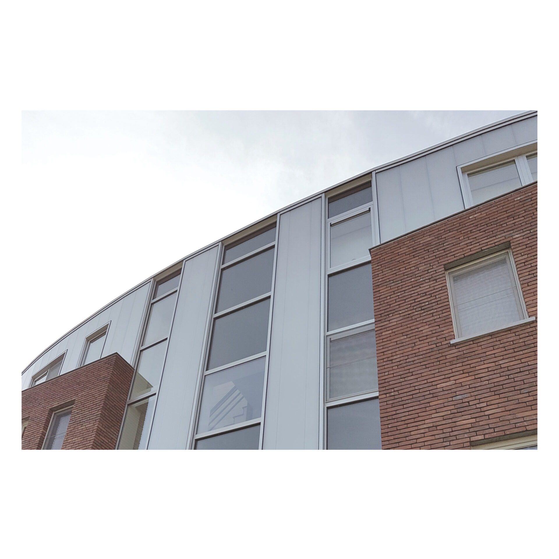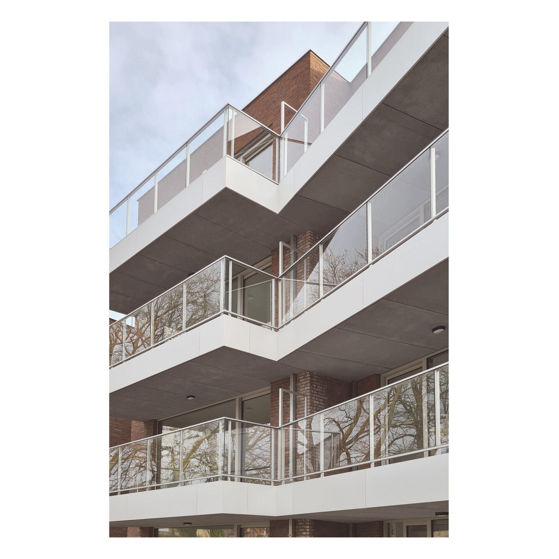La Peregrina
11033
This residential care project is located on the domein of the historical villa Van Grootenbruel, which determines the streetscape and consists of diversified areas. This offers the opportunity to project the fine scale of the urban fabric onto the site.
The site was largely developed within the framework of residential care in combination with apartments. This results in a combination of housing for a mixed public (seniors and families). The concept for the site is based on several pillars:
1. Keeping the protected site as “îlot”. The architectural uniqueness of the site is iconic. The closedness of the site is preserved as an essential feature. The existing garden walls are optimized back into their original context. The new volumes take into account that they are not visually dominant in relation to the monumental villa.
2. Restoration of the historic garden dating from 1928, after a design by H. Fonteyne. This garden area will serve as an outdoor space for the catering function of the villa. This gives the garden a semi-private character.
3. The main entrance to the new functions is located through the historic entrance gate between the villa and the garages. A pure, light and sober connecting structure preserves the historic value of the villa and emphasizes its architectural quality.
4. The allocation of different volumes to create multiple distinguishable atmospheres on the site.
5. The site has limited access to car traffic. The necessary roads will be green and rain permeable in several places.
Originating from a city house, coupled with a city garden and in relation to an enclosed rural remnant within the city, the project preserves the different influences that have emerged over time. It captures, strengthens and connects them with each other.
The project also connects the built heritage with the city by expanding on the existing historical evolutions on the site. The new volumes support the monumental villa and its garden and refuse to follow the appropriate zone demarcated by decree. The confrontation with the rural landscape is preserved by means of organic axes through the buildings.
Each square or patio has its own story within the wider context of the site. The newly implanted buildings enter into dialogue with the monument and thus support this interweaving. The city is drawn into the site in the form of an urban square. The urban elements seep through the site until the original organic structure takes over again. Open passages are created that connect the open spaces and create a tension between open and closed.
programme
conversion of the Van Grootenbruel House into a catering space with a residential project of 13 apartments and 34 assisted living homes
location
Ronse
task
architecture techniques infrastructure
date
2011
status
Realised
pictures
PM-architecten
visualisations
PM-architecten Dirk DC


