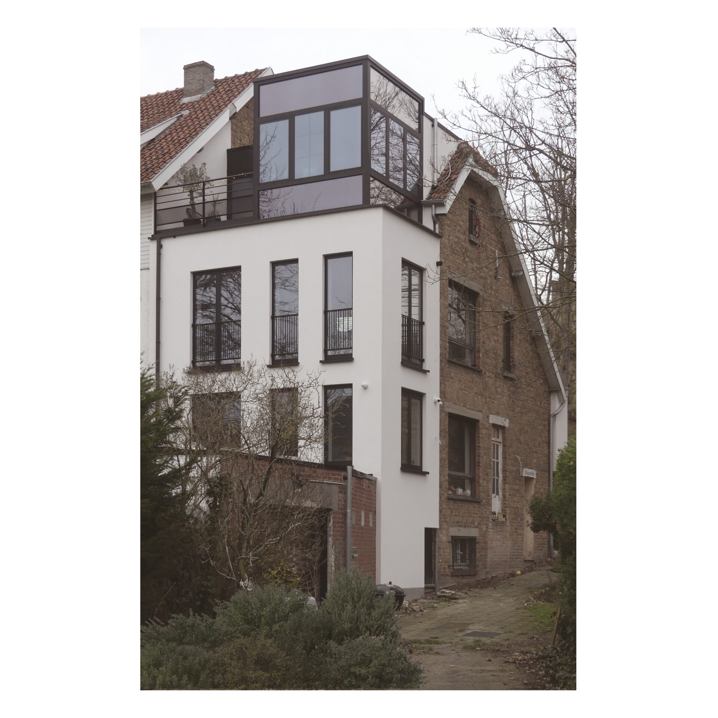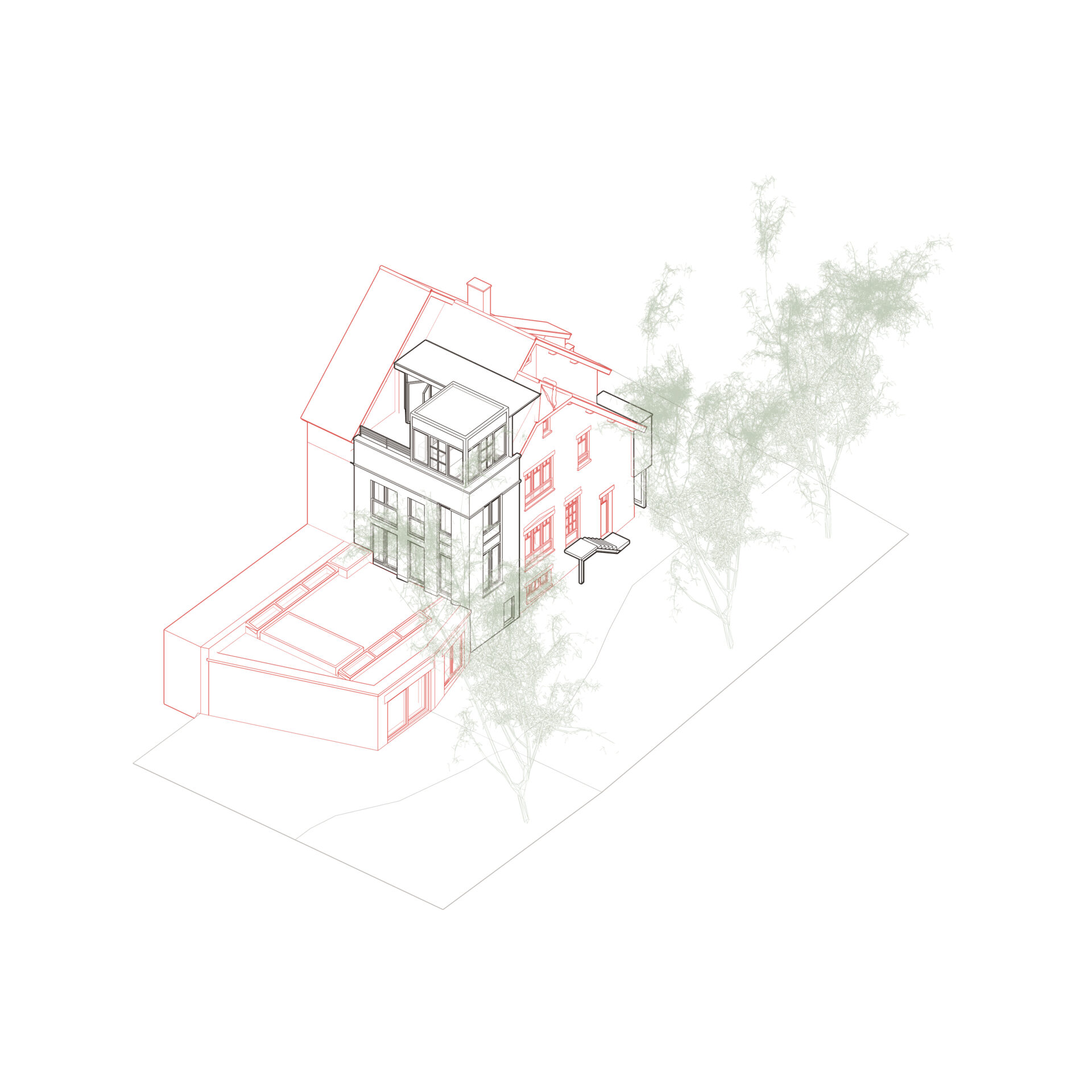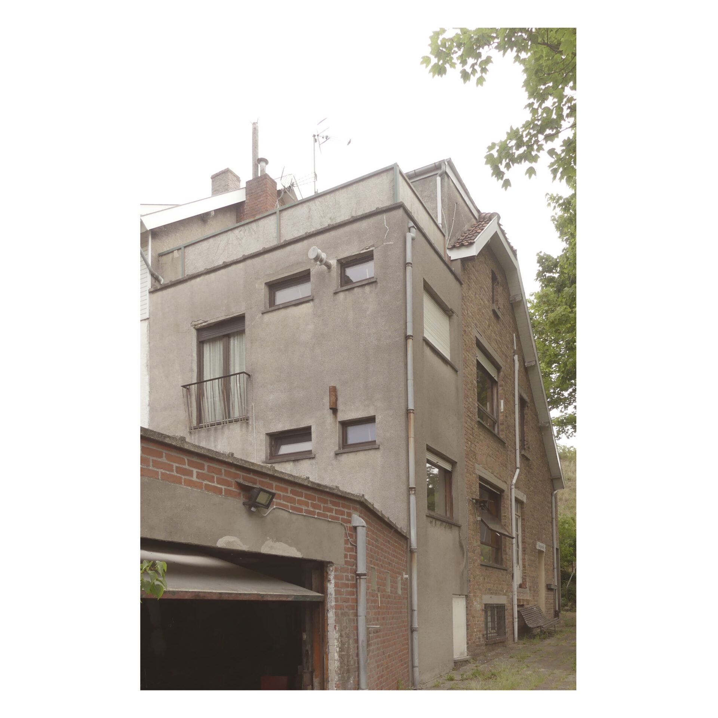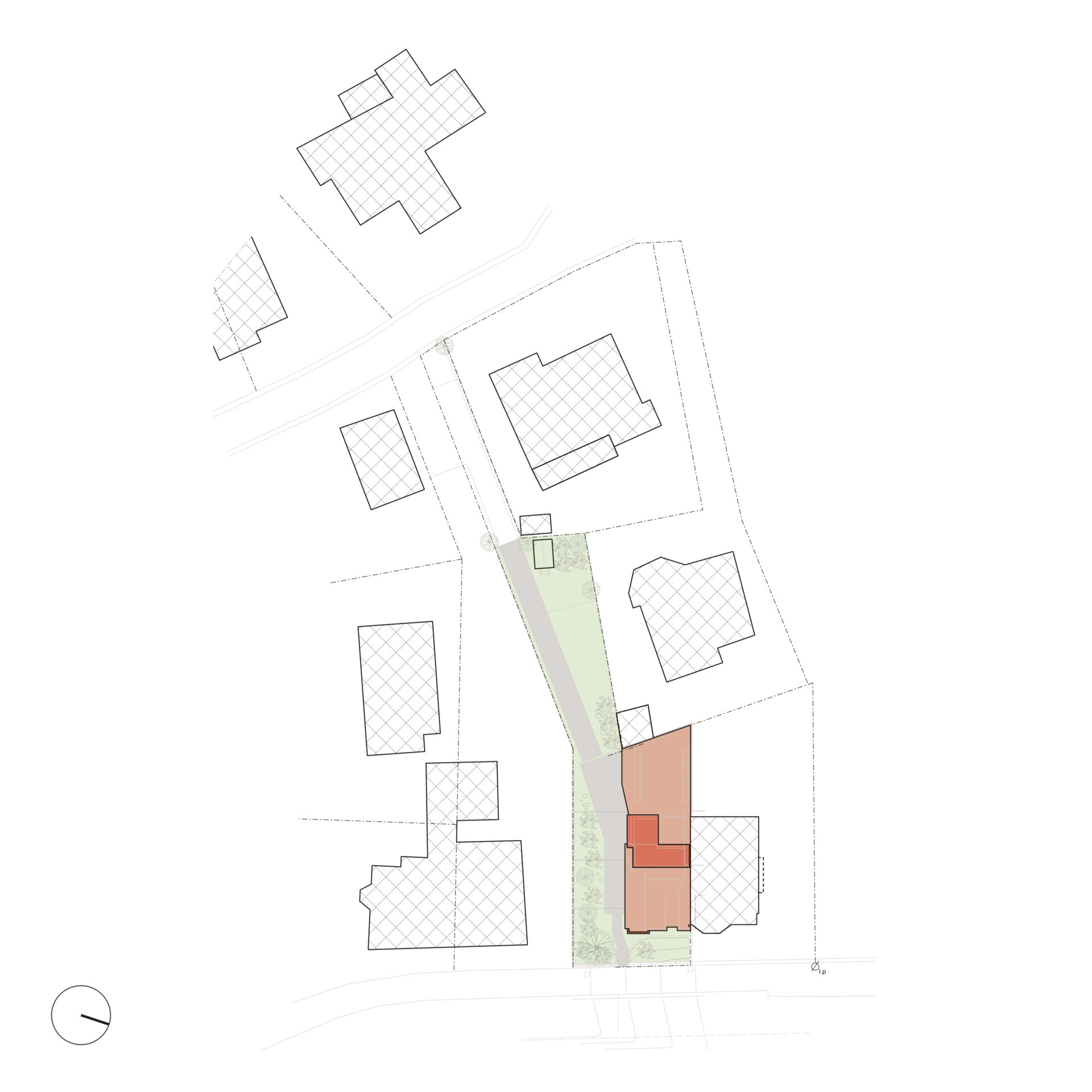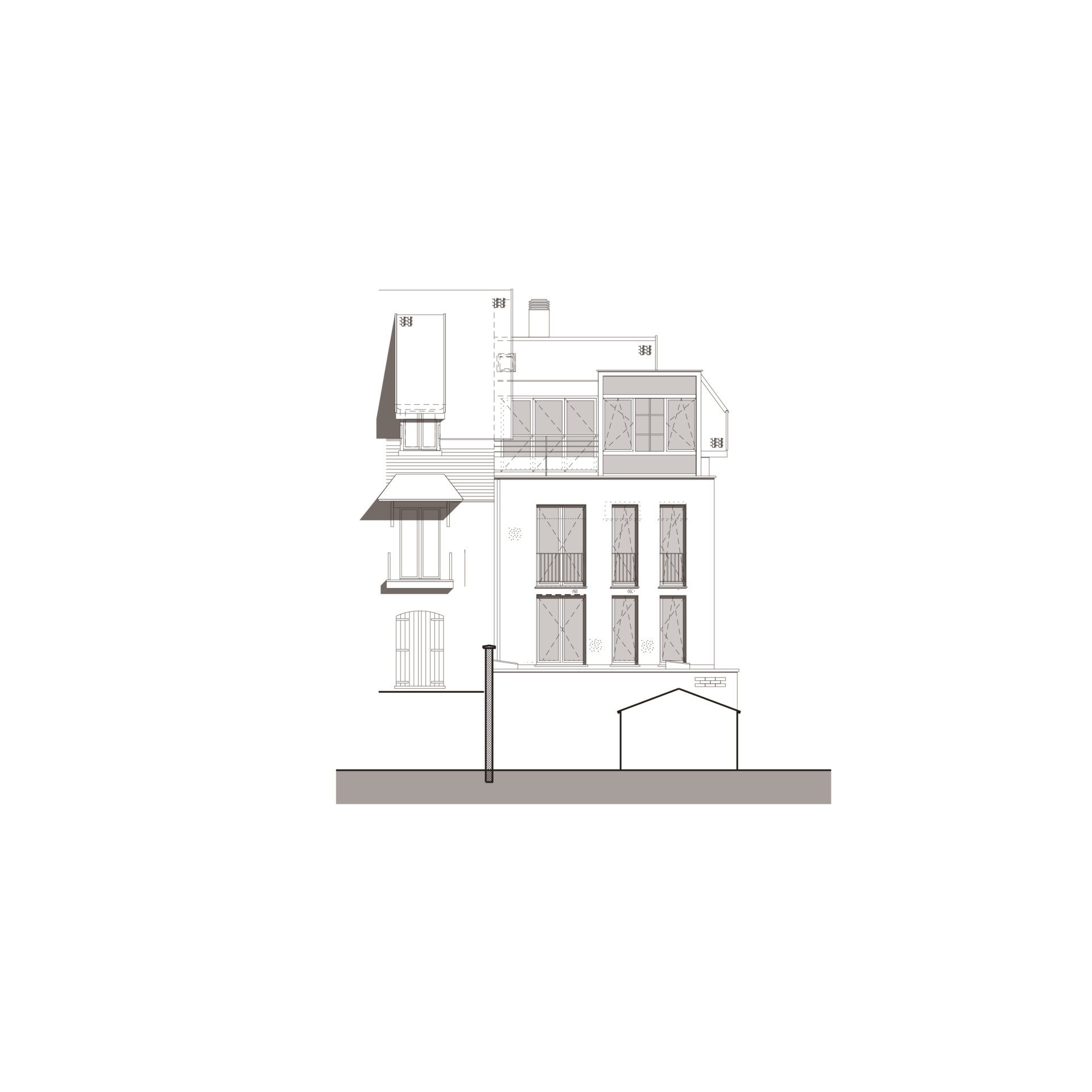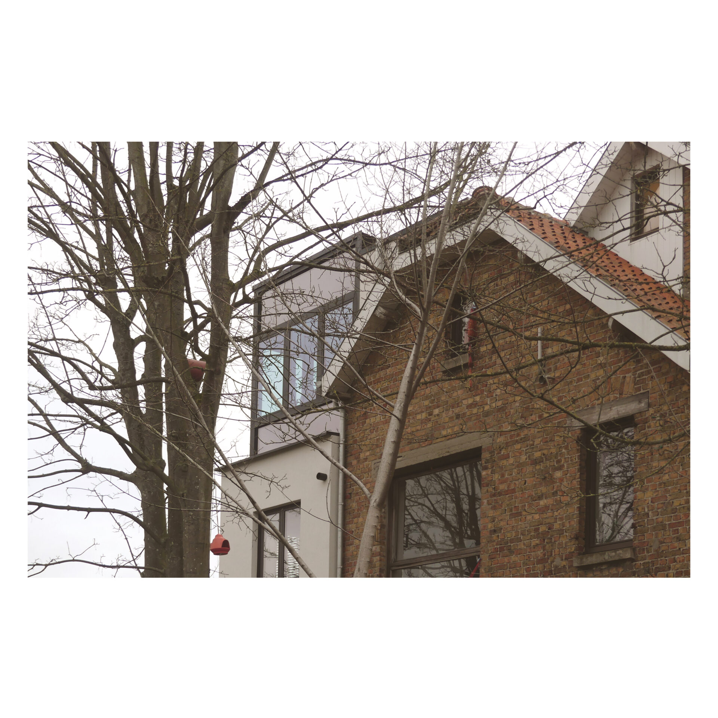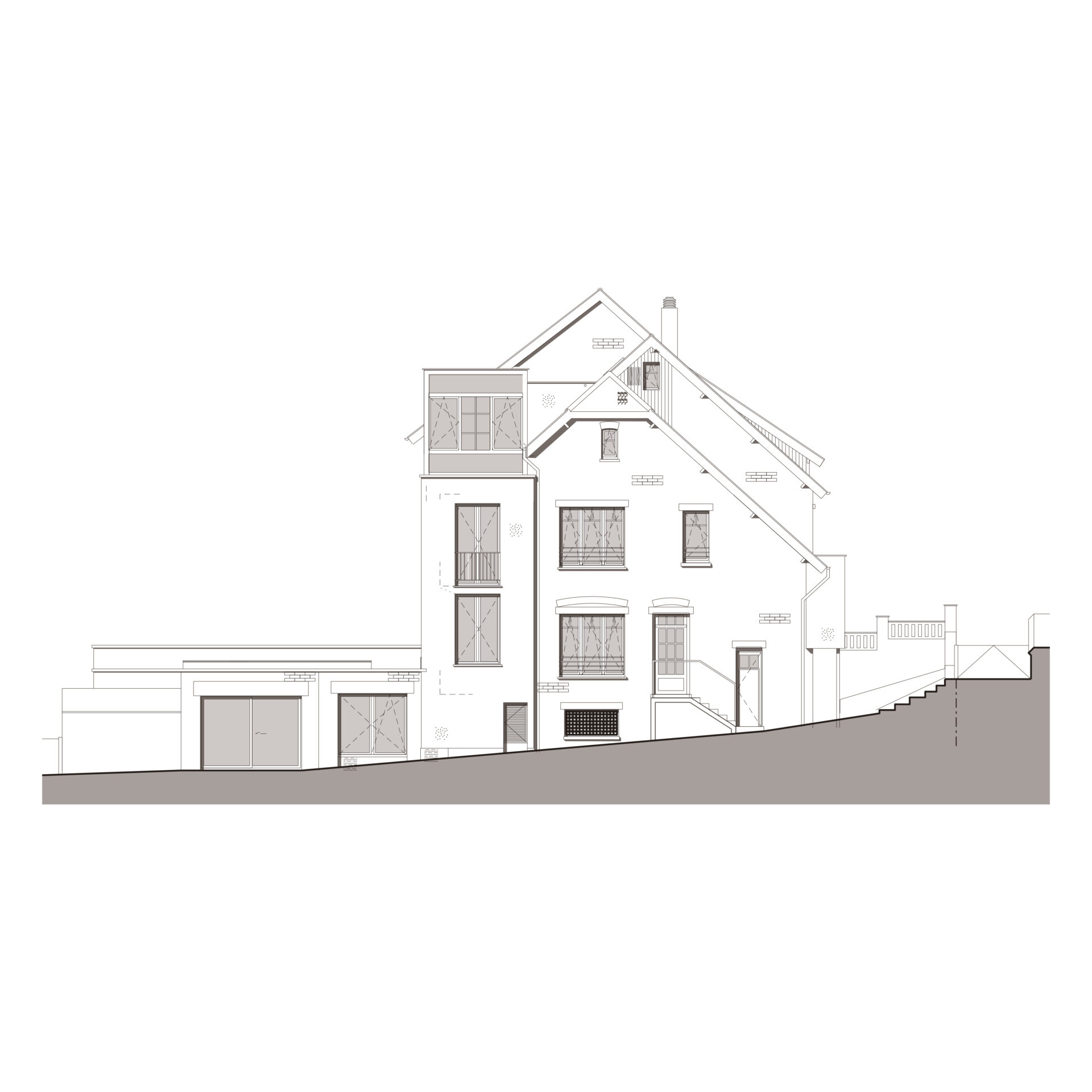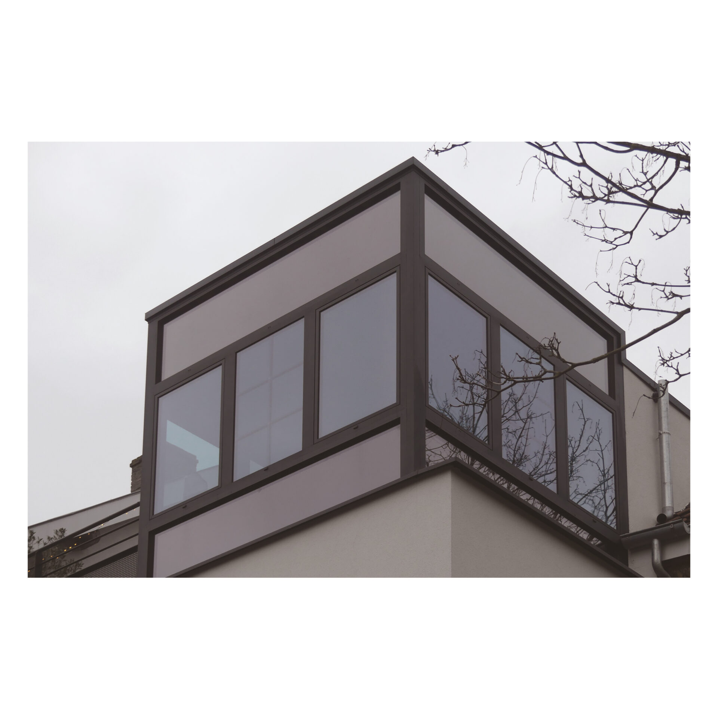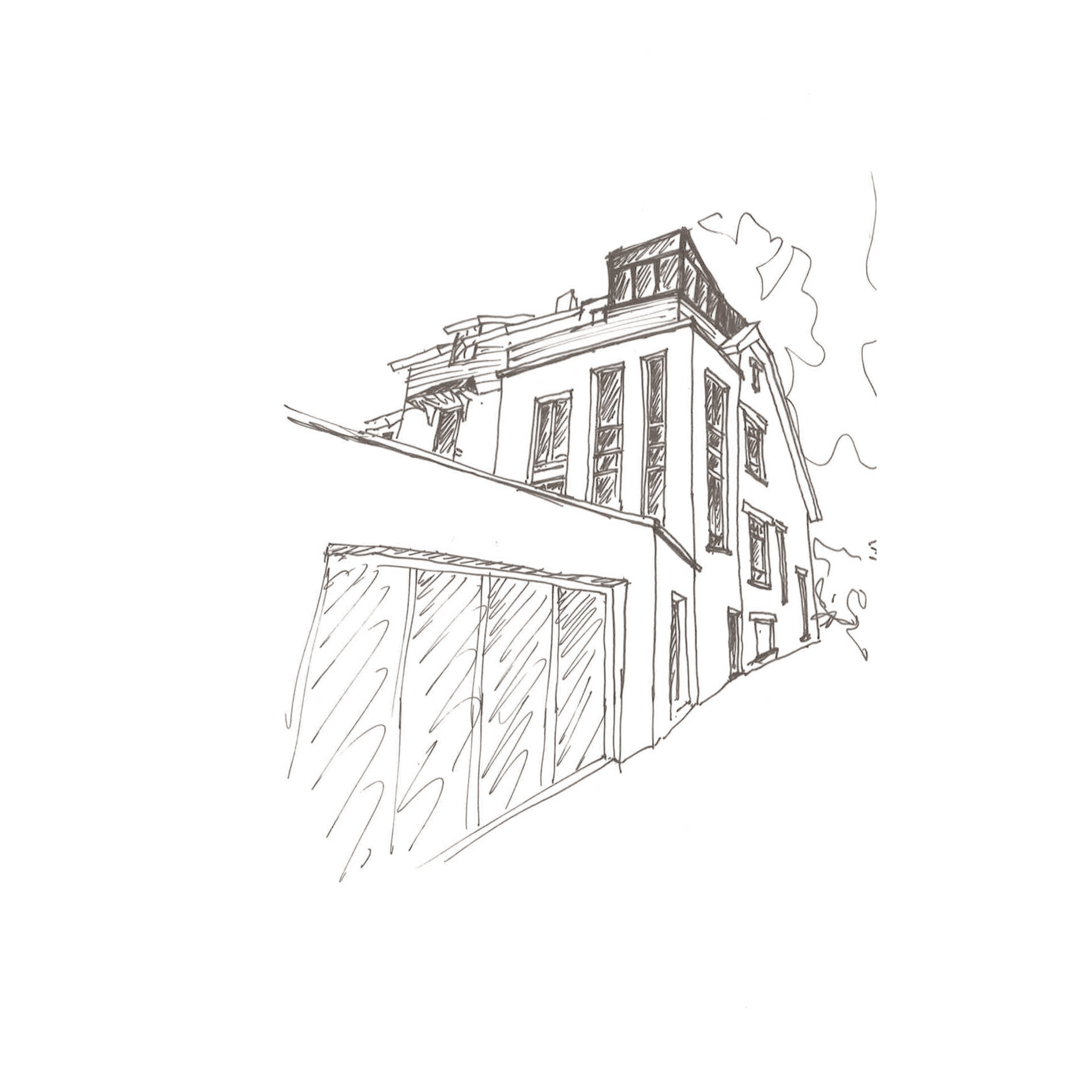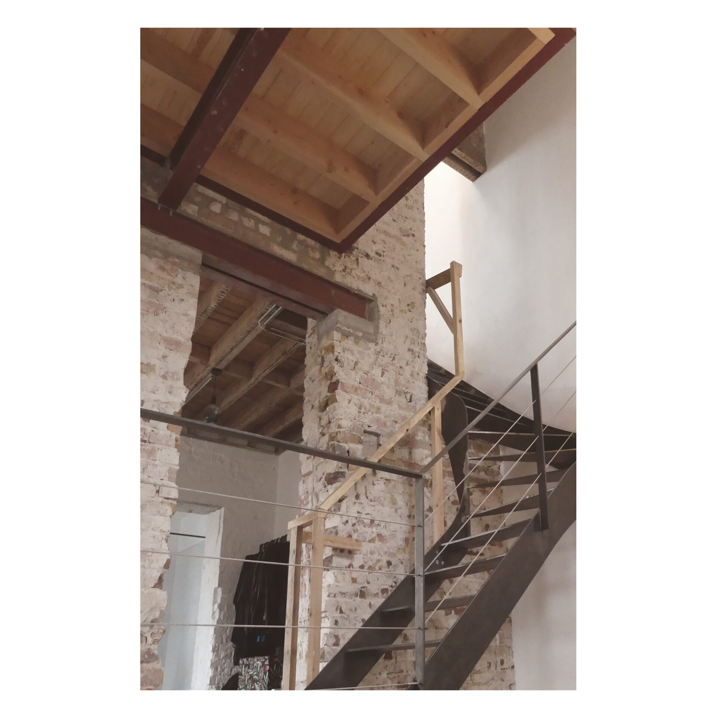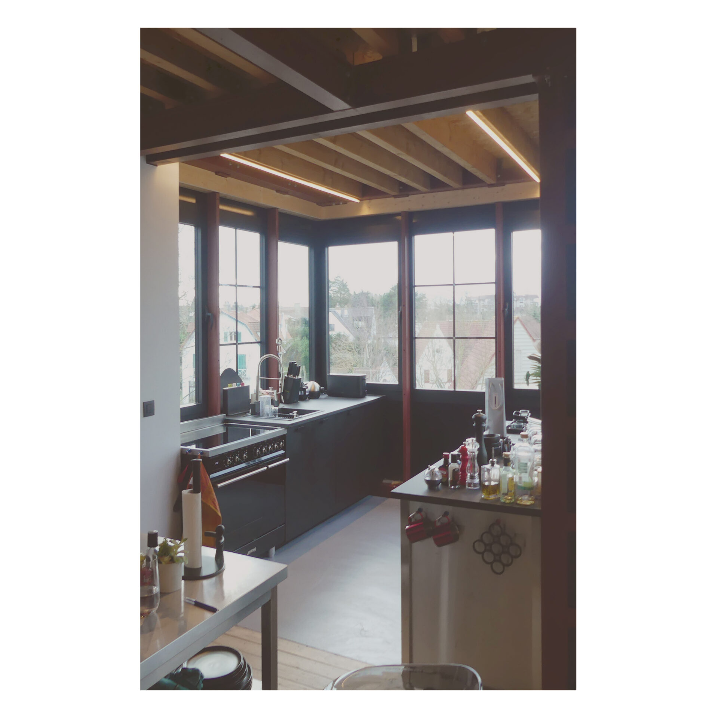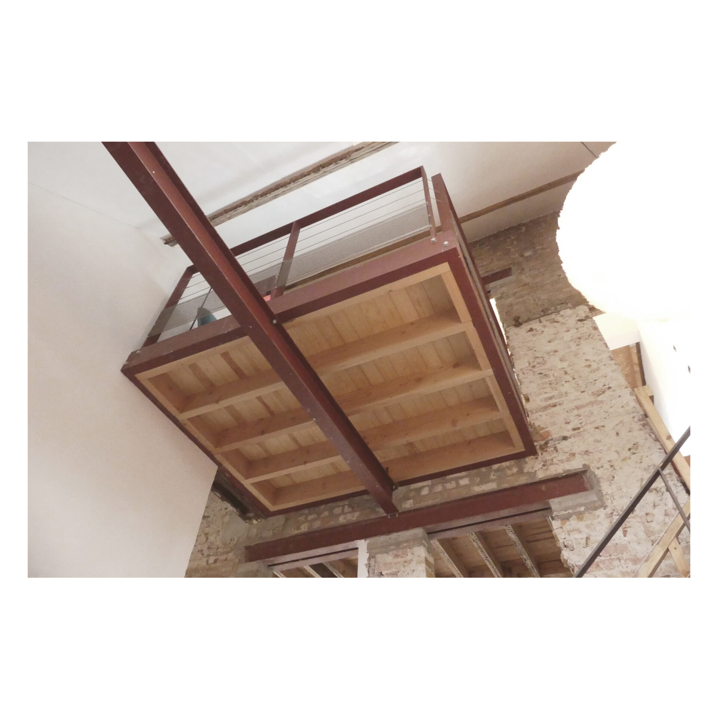Lantern Villa Bagatelle
19037
The Villa Bagatelle in the Dumont quarter was in recent years burdened with meaningless annexes. In collaboration with the Heritage Agency, these extensions were renovated in a contemporary manner with respect for the authenticity of the property.
The annexes show little architectural value, therefore the window openings are modified and the walls insulated and finished with a white smooth exterior plaster and wooden planchettes, so that the extension is in a more controlled contrast to the main building. Topped off with a new extension acting as a belvedere via a 3-sided glazed volume, aptly termed as ‘lantern’, the atmosphere of the protected architectural ensemble ‘Dumontwijk’ is continued with a contemporary touch.
All the original buildings will be preserved and conserved in accordance with the directive of the heritage agency within the framework of the heritage protection decree.
Additional openings were made in the interior to increase the spaciousness. The vertical circulation was modified, with the floor at the upper level being broken open to create a double-high ceiling.
programme
renovation of 'Villa Bagatelle' with an architectural accent
location
West-Flanders
task
architecture stability techniques
date
2019
status
Realised
pictures
PM-architecten
visualisations
PM-architecten

