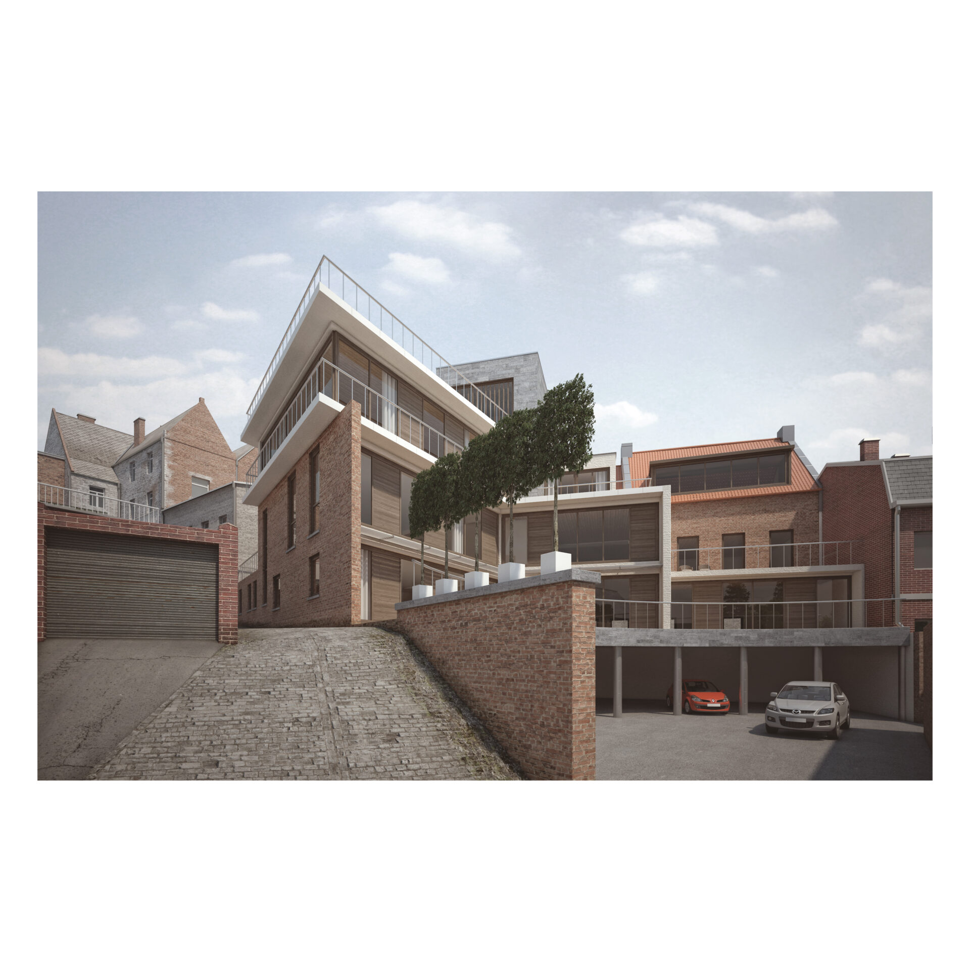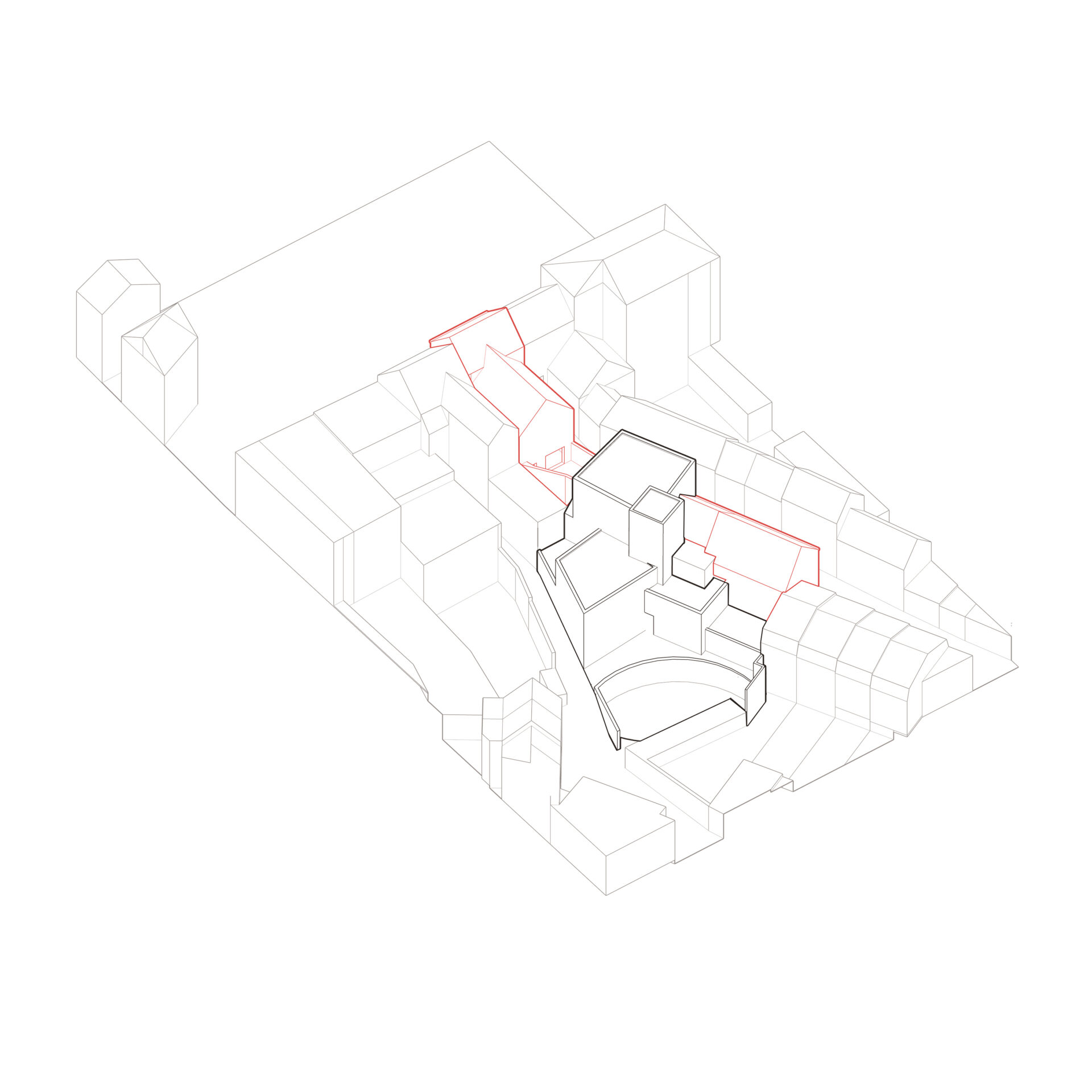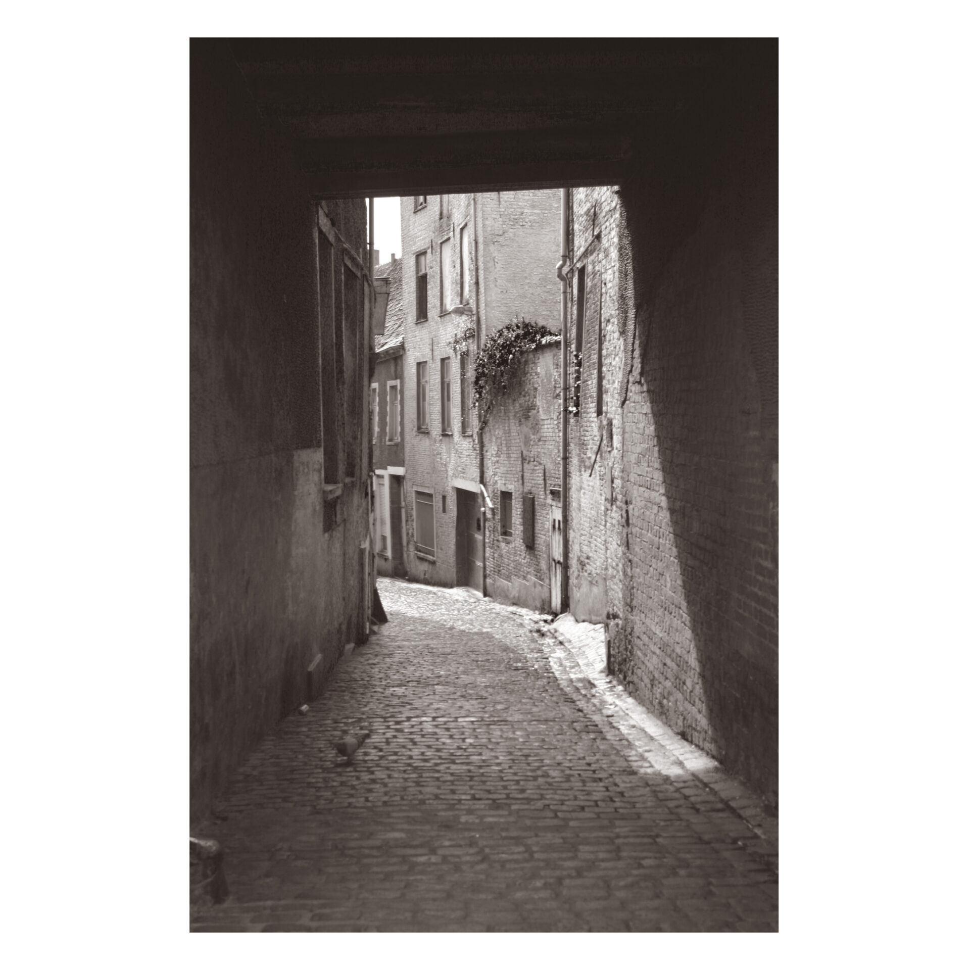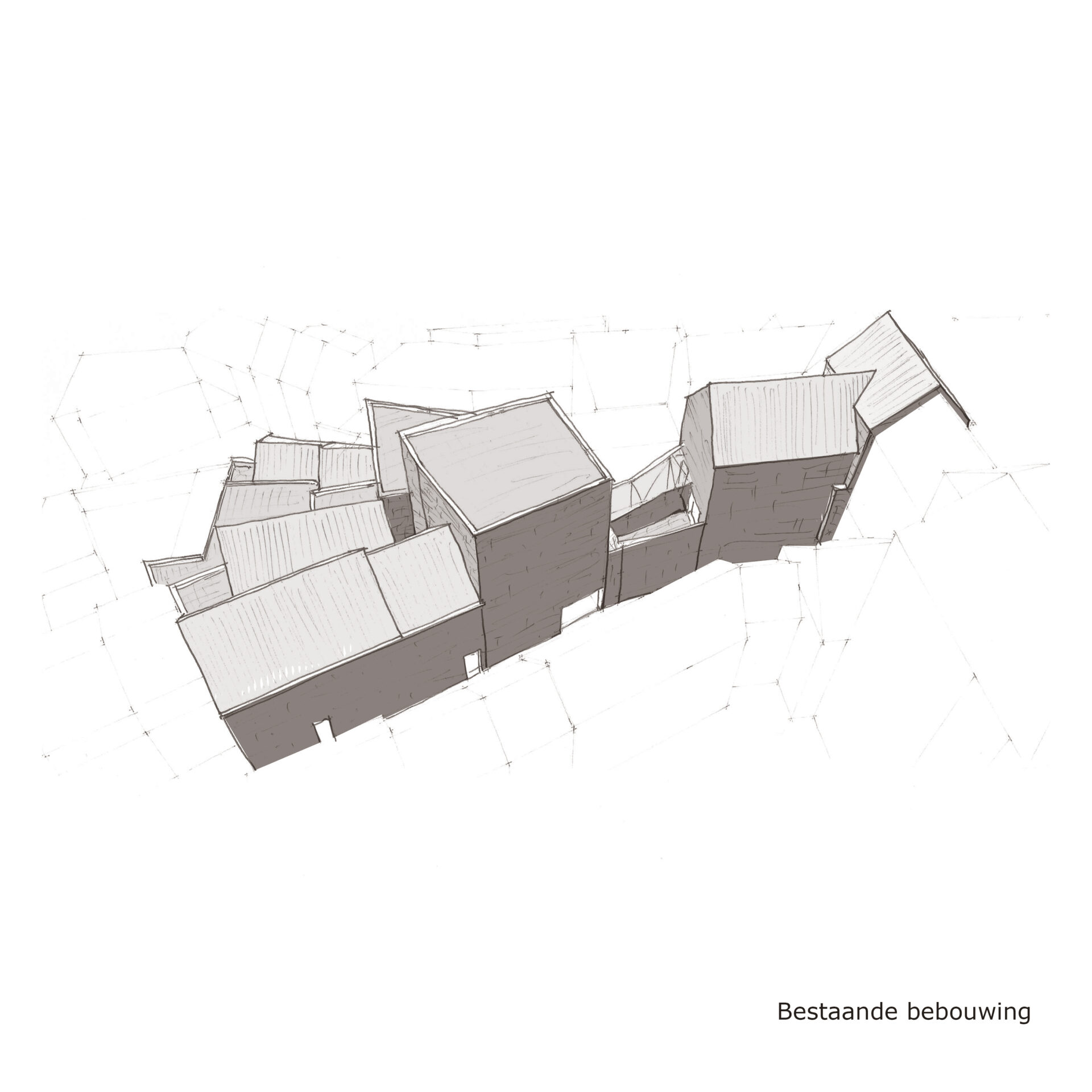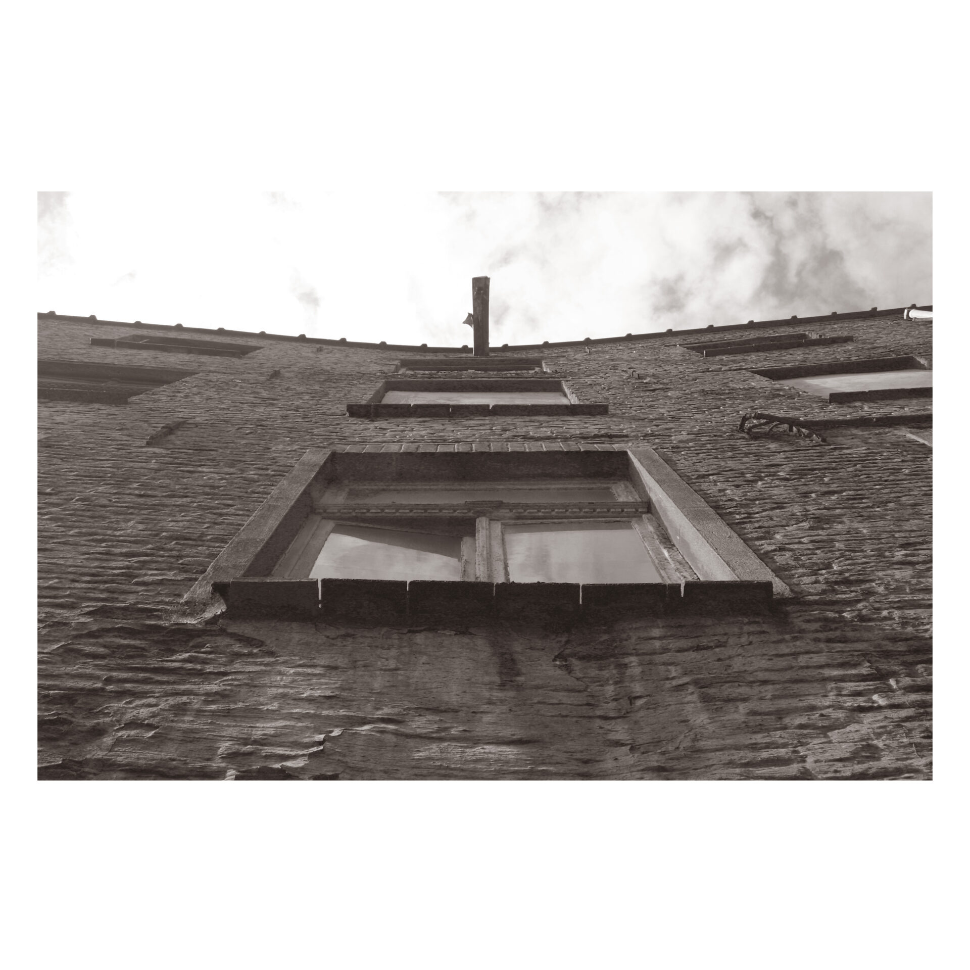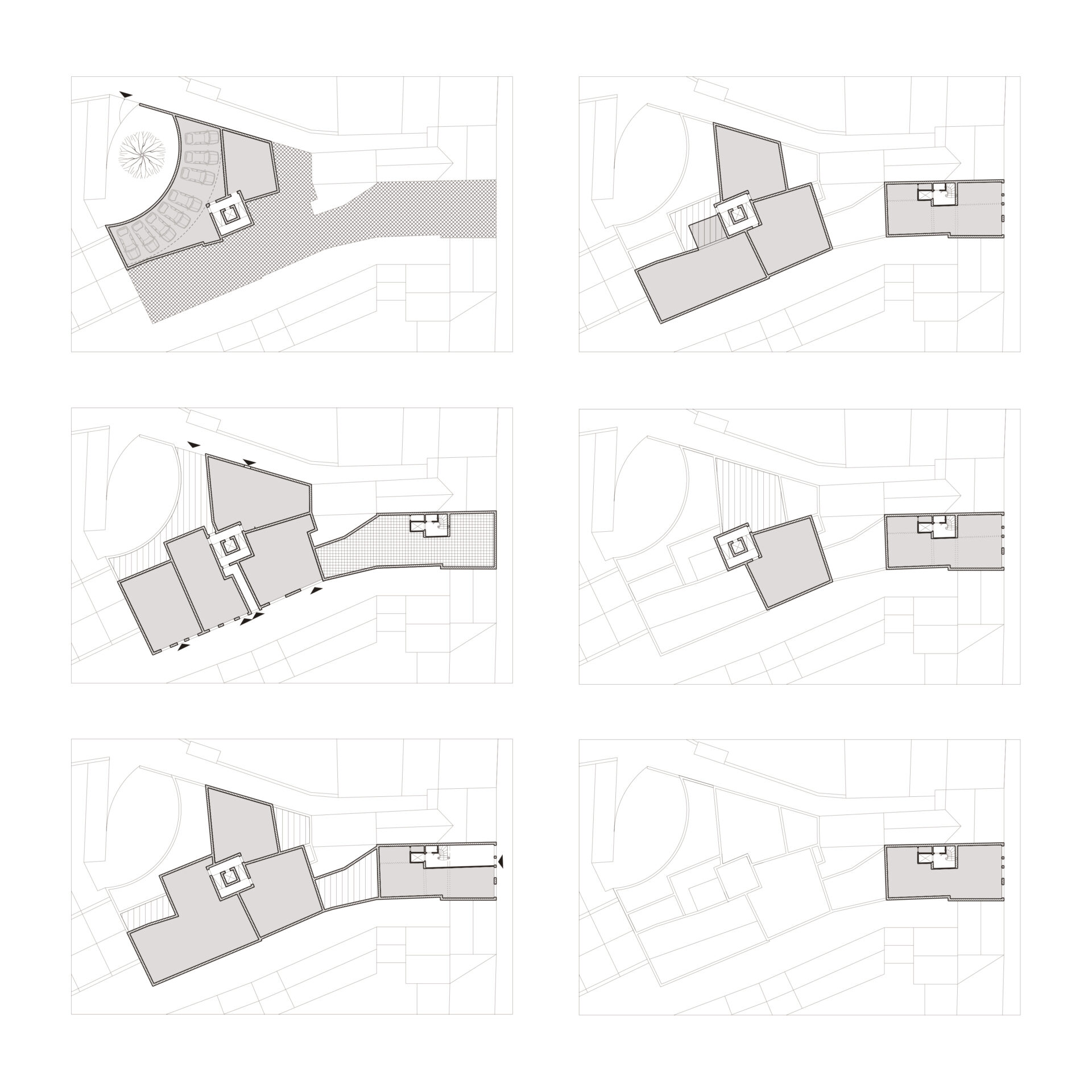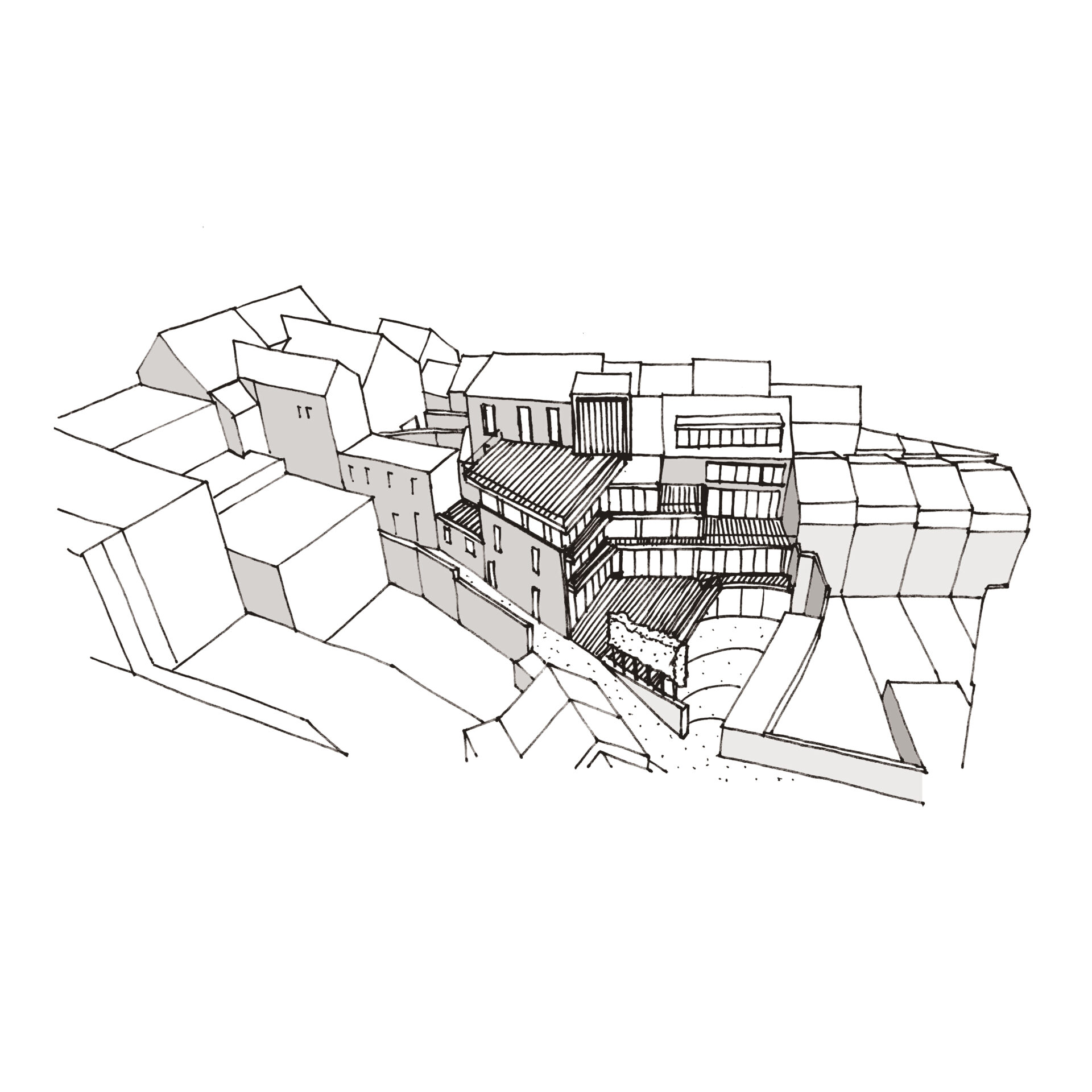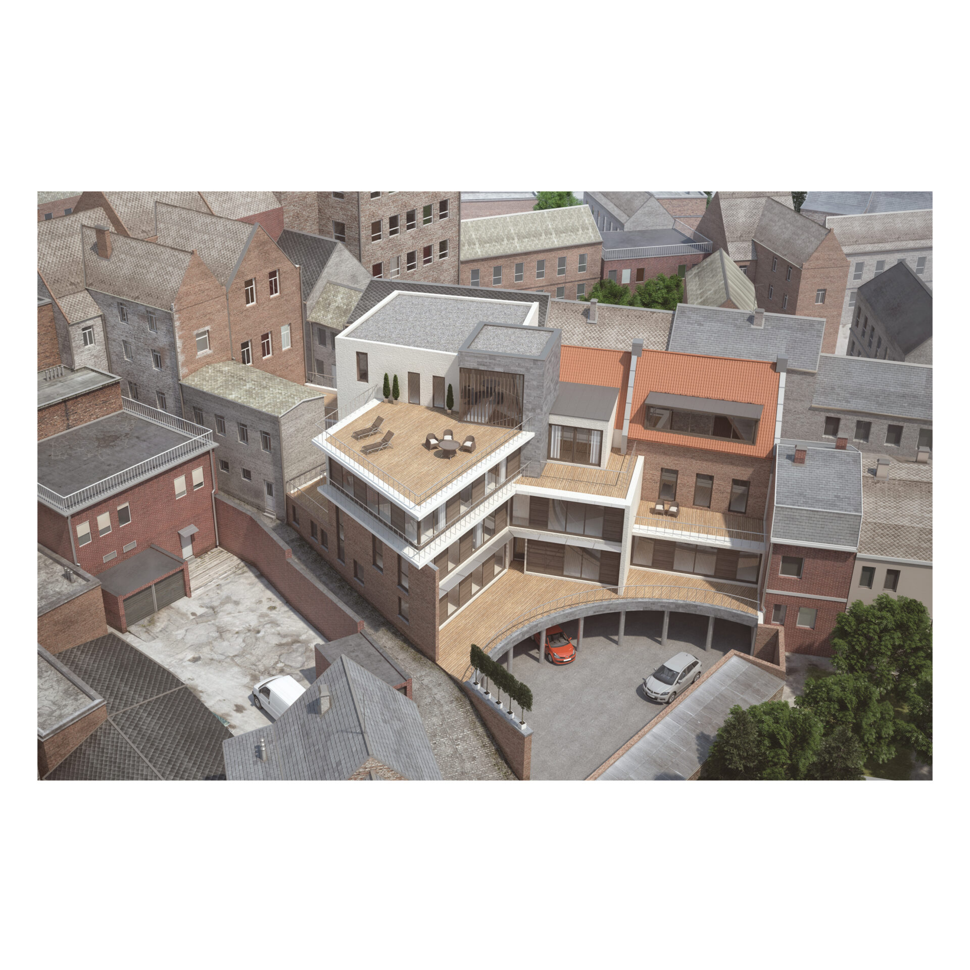Masterplan Borrestraetken
11007
This master plan reorganizes the historically grown heterogeneous volume within the project area into a mixed project of 13 residential units and commercial functions, preserving and enhancing the spatial qualities.
The medieval urban fabric of Geraardsbergen is strongly characterized by a permeable public urban landscape. Building blocks surround inner gardens, courtyards, and private squares, and are in dialogue with the public squares located in the negative spaces of the city. These ‘openings’ make the city livable and keep both the city and its inhabitants connected. However, over the years, the city is becoming more clogged. Building blocks have extended into internal open spaces, streets, and squares are claimed by mechanical traffic.
The project area is surrounded by the Market, the Duivenstraat – a narrow descending street with a slightly curved course that was originally called ‘Borrestraetken’ – and the Brandstraat. The buildings on this site are part of a clearly defined boundary. Far-reaching urbanization has largely filled the inner courtyard. However, the medieval public permeability of the building block is still strongly felt through the Brandstraat and the Duivenstraat: a part of Geraardsbergen that has remained on a human scale.
The current situation has organically grown into a specific and heterogeneous fabric. The characteristic volumetric growth is decisive for the urban character of the area and forms a precondition to the master plan. The historic buildings and views will be preserved, restored, or reconstructed in their respective capacity.
The inner area needs to be restructured. Over the years, the area has grown into a tangle of spaces, passageways, dead-end stairs, … on top of which most of the buildings in the Duivenstraat and the Brandstraat are in poor condition. The whole must be reorganized to give the area a viable second life. The internal organization of the buildings is completely revised with a view to high quality open spaces. By opening up the site towards the Brandstraat, more breathing space is created through which the historic buildings much better come into their own. A central vertical circulation organizes the entire site without undermining the disorderly spontaneity that is characteristic of the morphology of the existing buildings. The tower serves as the hub of the internal circulation and strengthens the permeability of the whole. Alleys, terraces, and passages at different levels turn the cluster into a perceptible space where the human scale of the medieval urban fabric is further extended.
programme
masterplan for the reconversion of a building block into a mixed project of apartments and commercial functions
location
Geraardsbergen
task
study
date
2011
status
Study
pictures
PM-architecten
visualisations
PM-architecten

