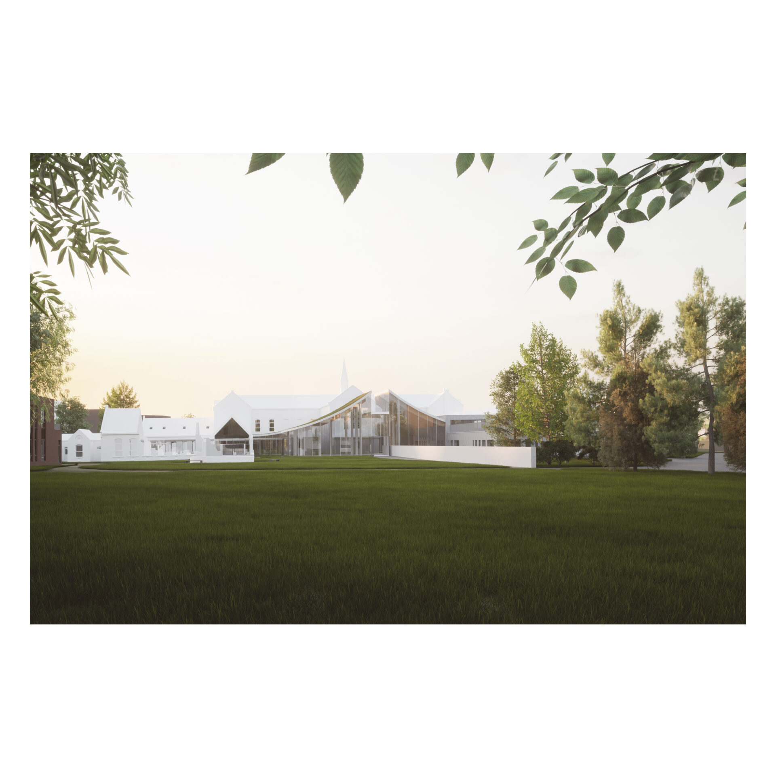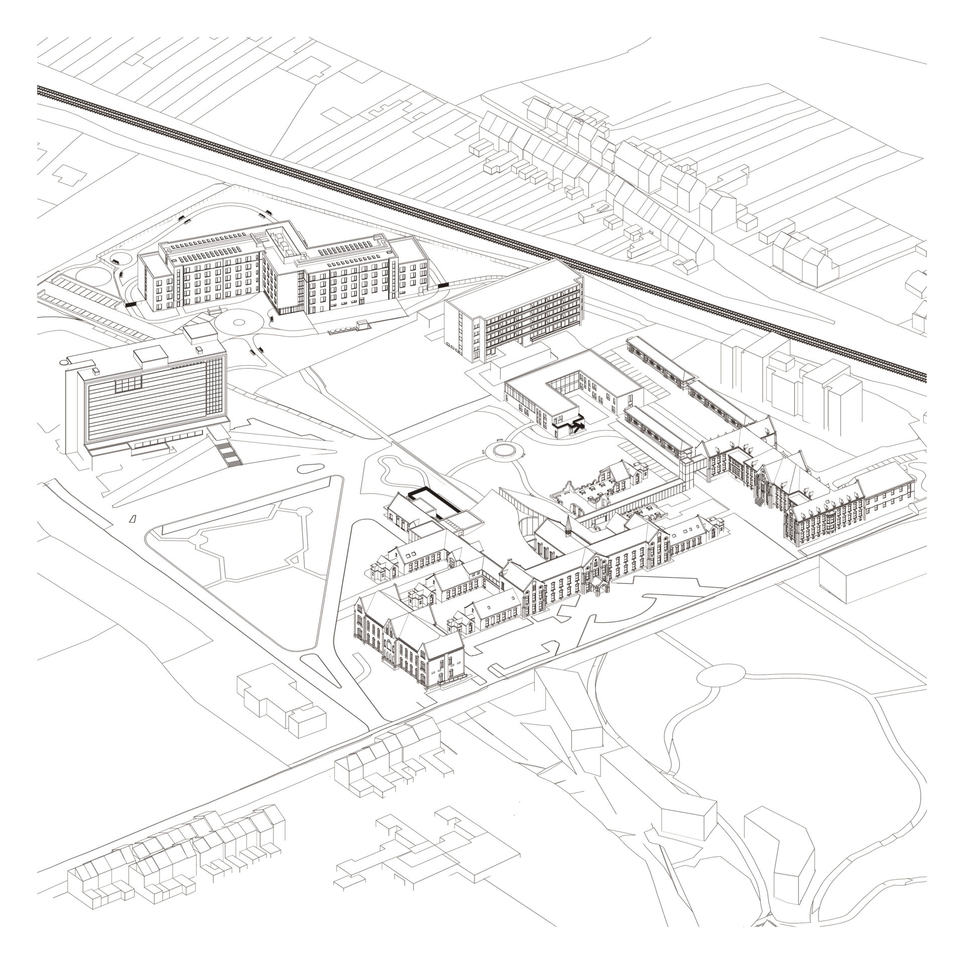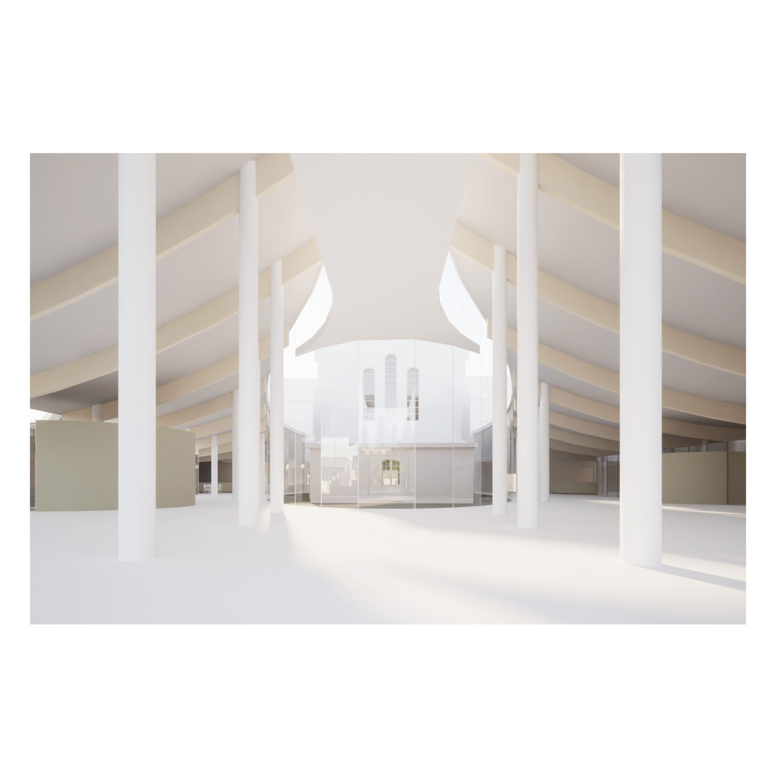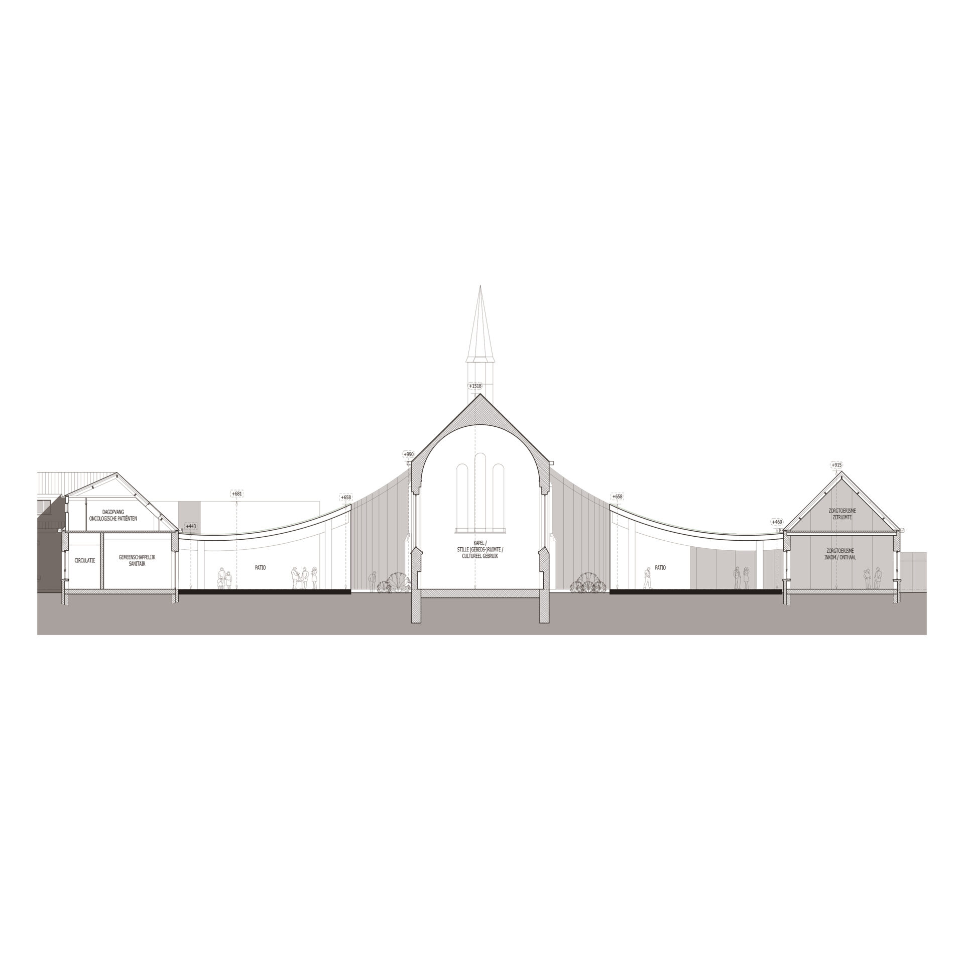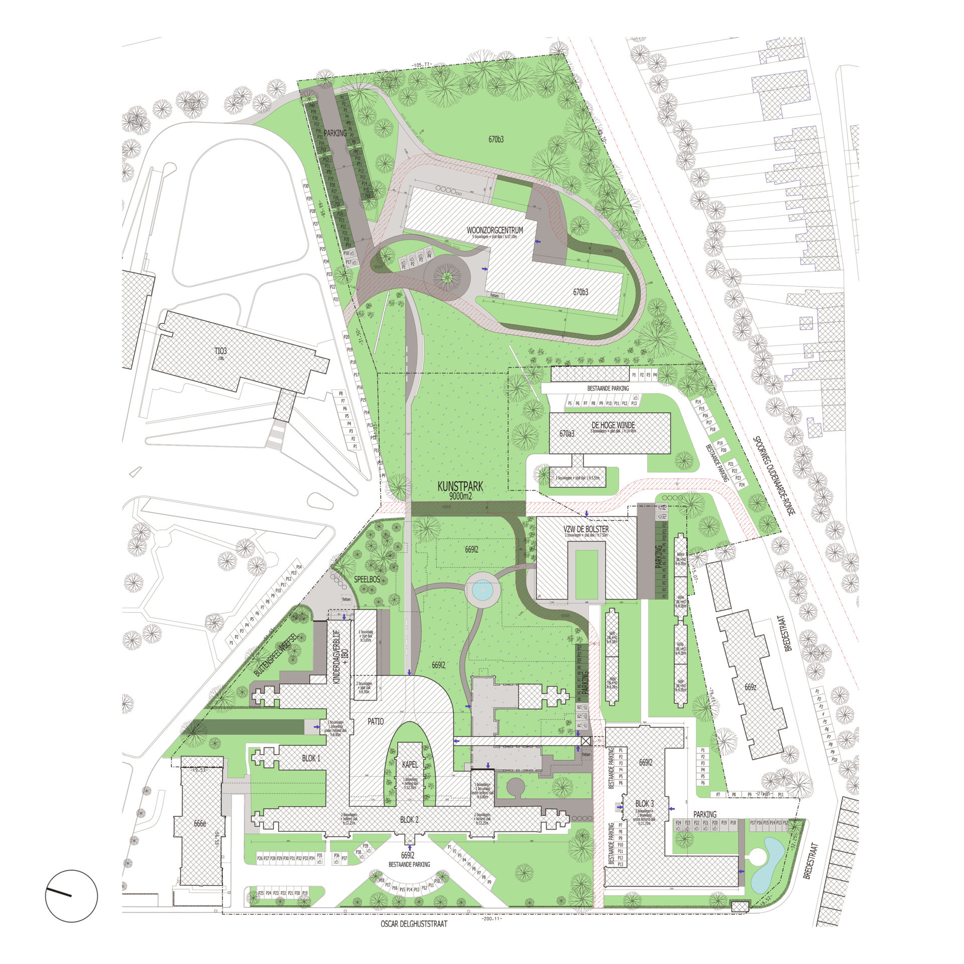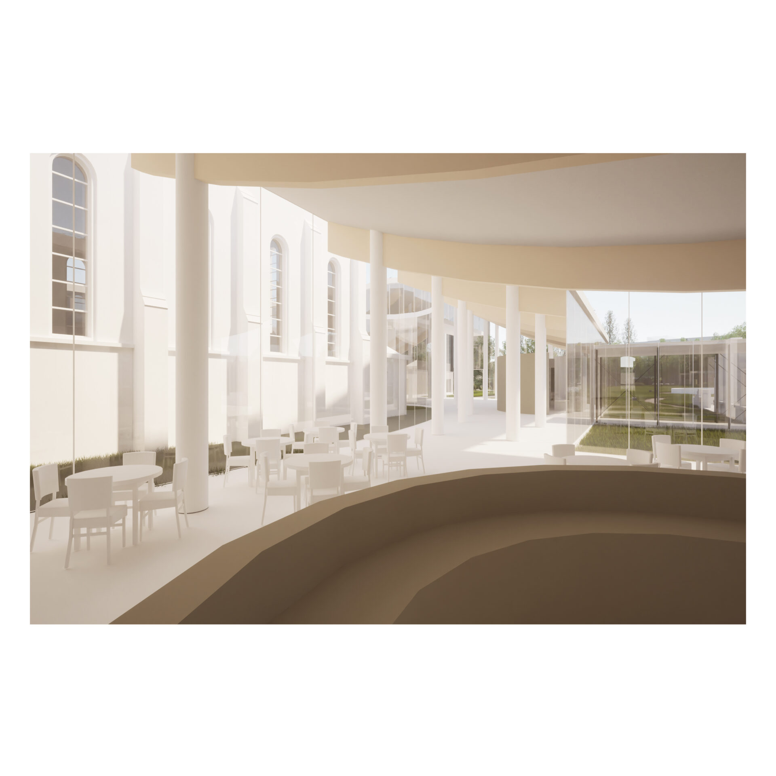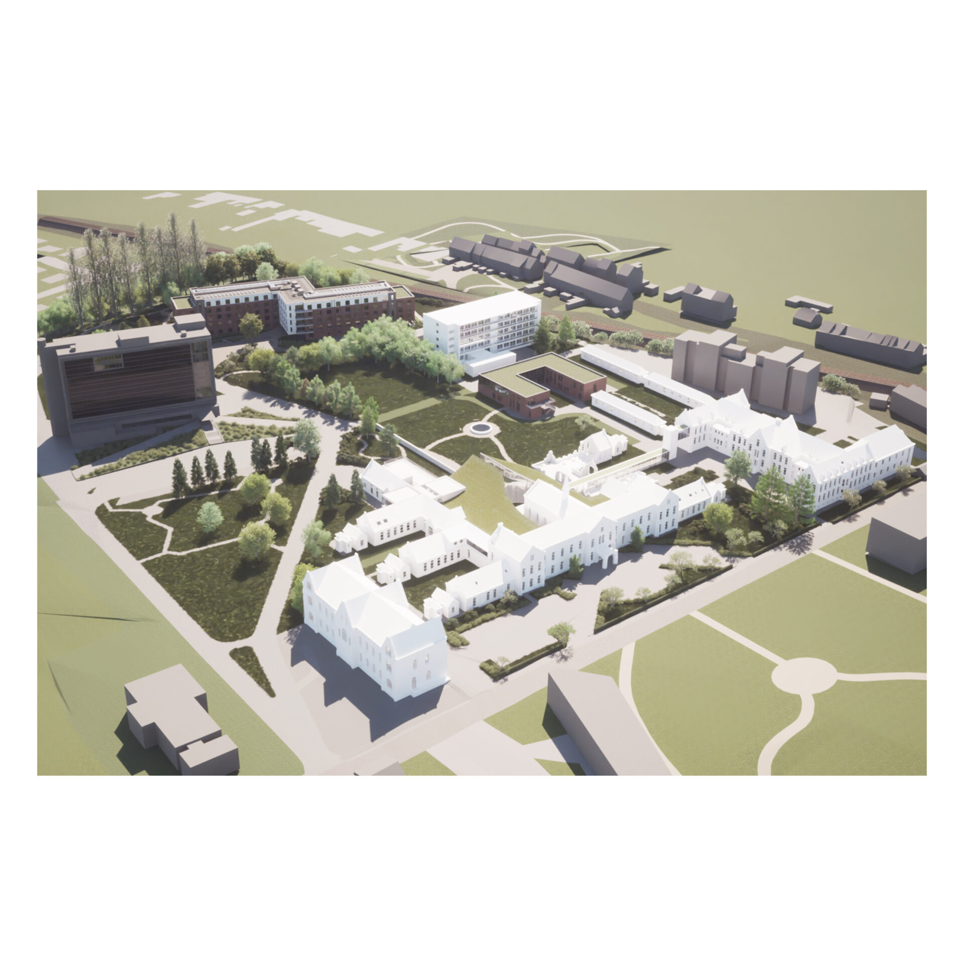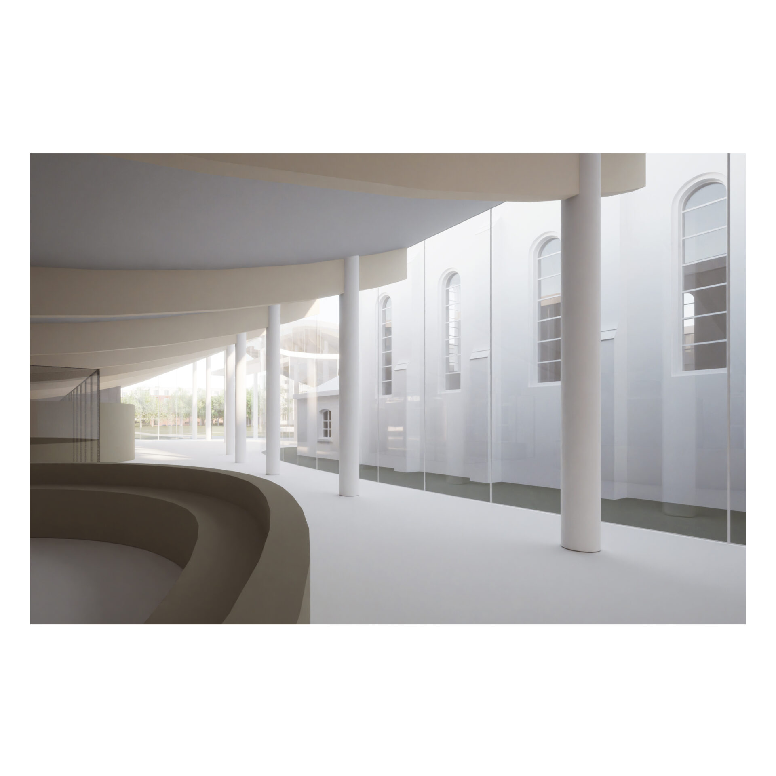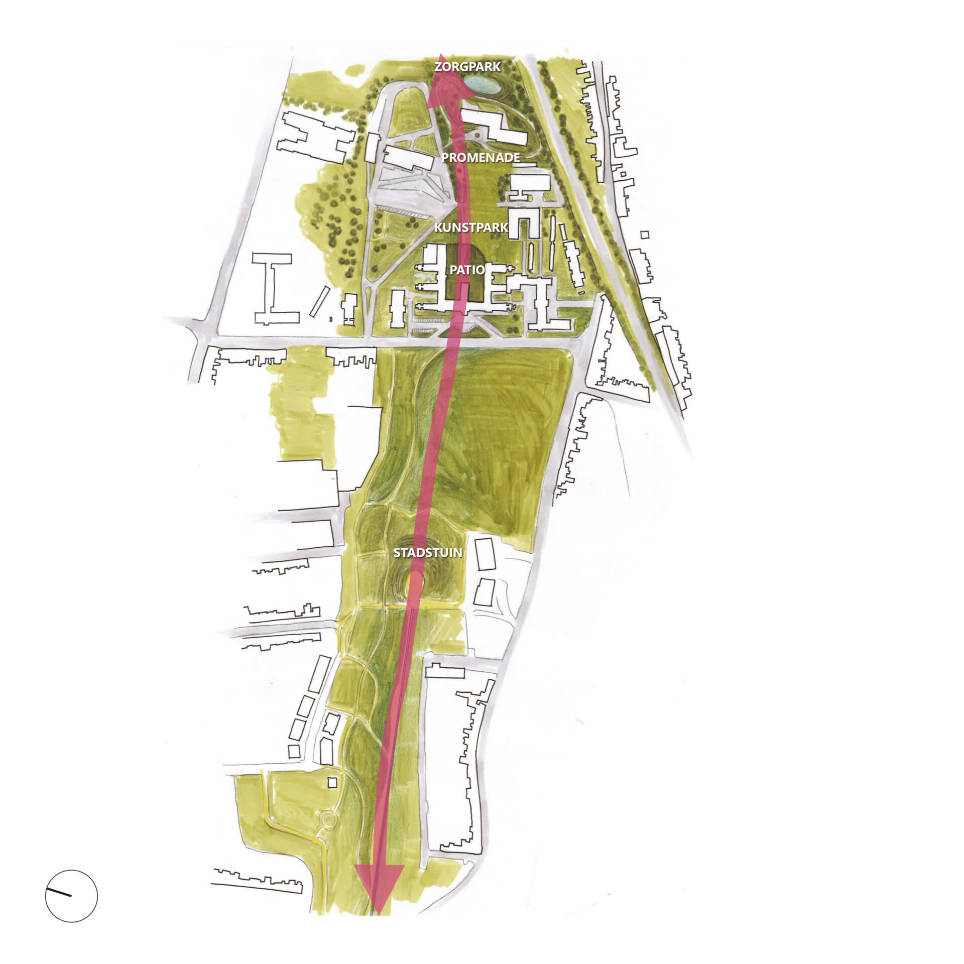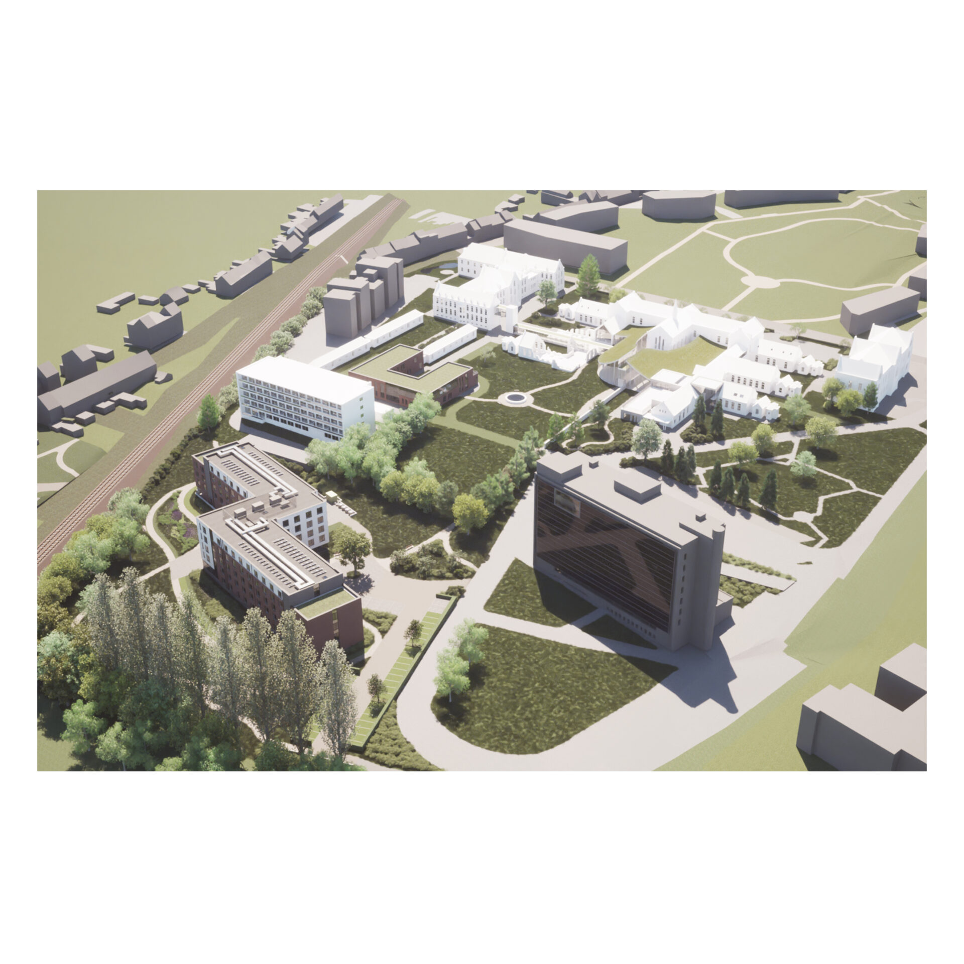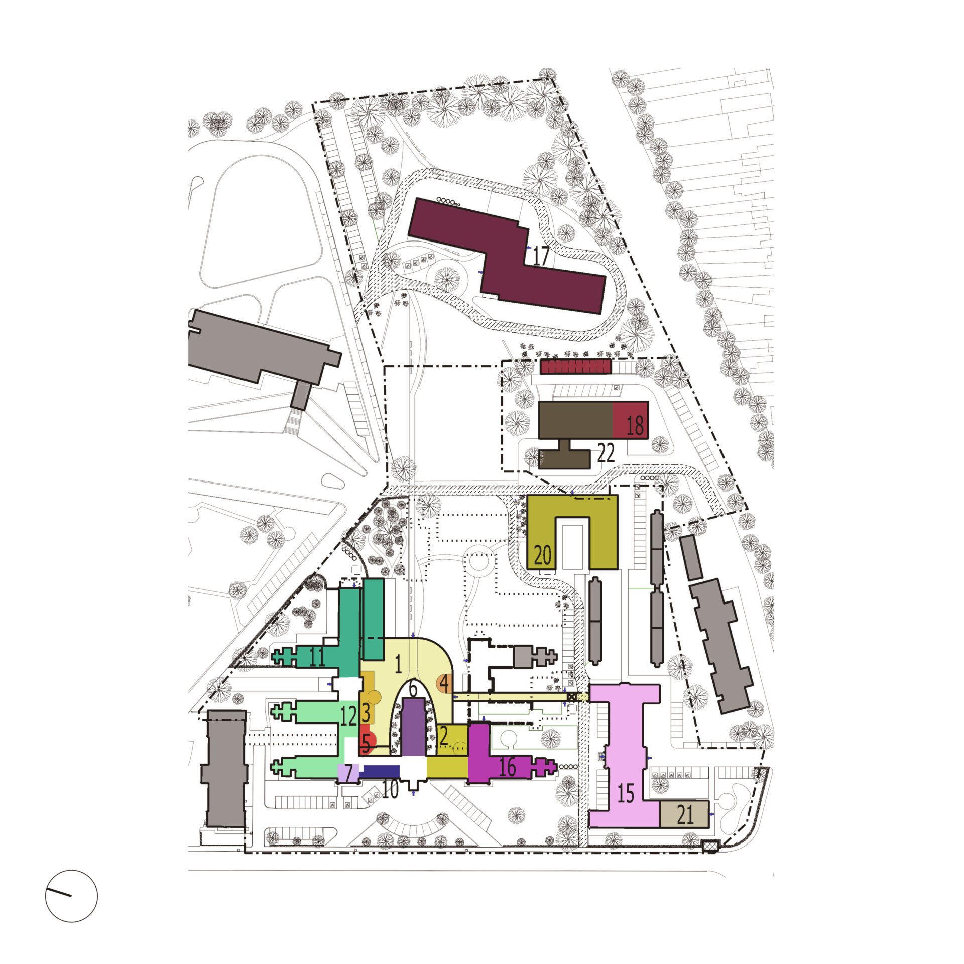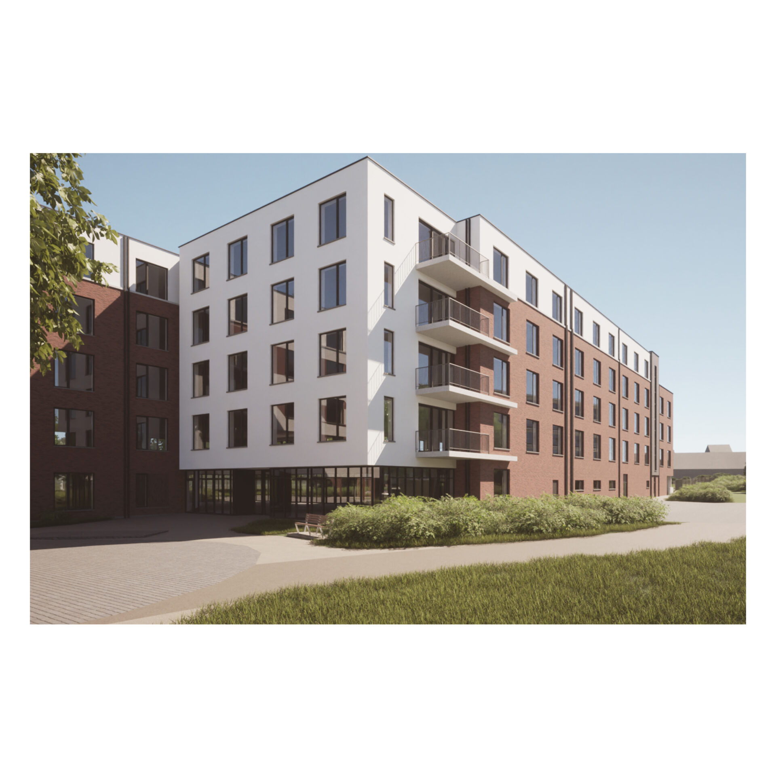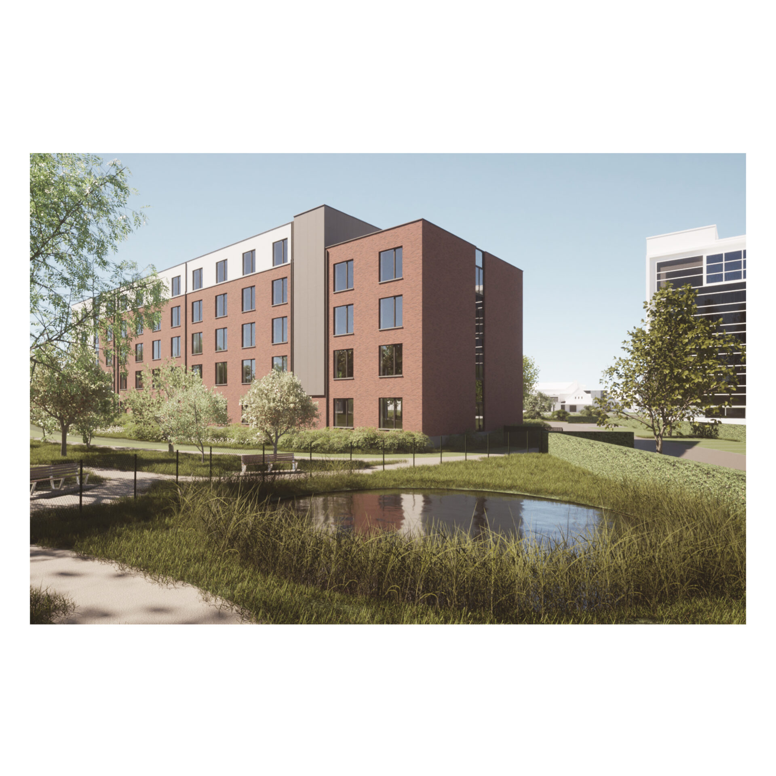Masterplan Healthcare Project Delghust
15043
This master plan comprises a comprehensive and elaborate study of various sub-tasks for the OCMW and Care Site in Ronse. It acts as a joint between different functional areas and, as a green environment, is the pinnacle on the Stadstuin.
The study starts from the idea of a care village that can unite different care disciplines. Care occupies an increasingly important position in our society. It is therefore extremely important that care remains accessible, on a human scale.
The concept is based on a number of pillars that are a direct result of the site’s relationship with the broader urban and planning context:
– Optimization of the relationship between the Stadstuin and the (residential) care facilities.
– Maximum preservation of the existing architectural expression of the buildings and consolidation of the historical social relationship with the city.
– Transformation of the current Care Site into a high-quality care corridor with a differentiated program and strong user relationship to the environment. This by ensuring accessible, innovative and affordable care in addition to the existing care functions within the city.
Some of the program that will be realized on the site: Reception patio, hospitality, Care and Commercial store, Chapel, Care coordinator, Home nursing point, Family Care Service + home care, Service voucher enterprise, Day care center + individual vocational training, Paramedic functions, Oncology day care, Mind district, Recovery residence, Care tourism, Residential care center, Service housing, Non-congenital brain injuries center, OCMW services, Service center, Landscape art park.
The Stadstuin, which is the direct link to the core of the city, will have its termination and completion at the Care Site. The “Garden” is extended and forms a green thread throughout the site, thus becoming permeable for the user of these spatially important environments. The innovative tone set by the neighbouring TIO3 is continued with emphasis on care innovation. Different functions are attached along this path, like the beads on a string. Optimization of the growing connection between the different parts of the city is therefore an important starting point.
The large courtyard garden is partially covered to serve as a node and distribution point for the site. The care patio is a HUB, an open house for all care initiatives present in the city. It will form the connection between two powerful archetypal public and semi-public entities: the Stadstuin with the arts park and the care park linked to the residential care center.
programme
master plan for the healthcare site in Ronse with a residential care centre, NAH, daycare centre, care hotel and reception patio
location
Ronse
task
study competition
date
2015
status
Study
pictures
PM-architecten
visualisations
PM-architecten

