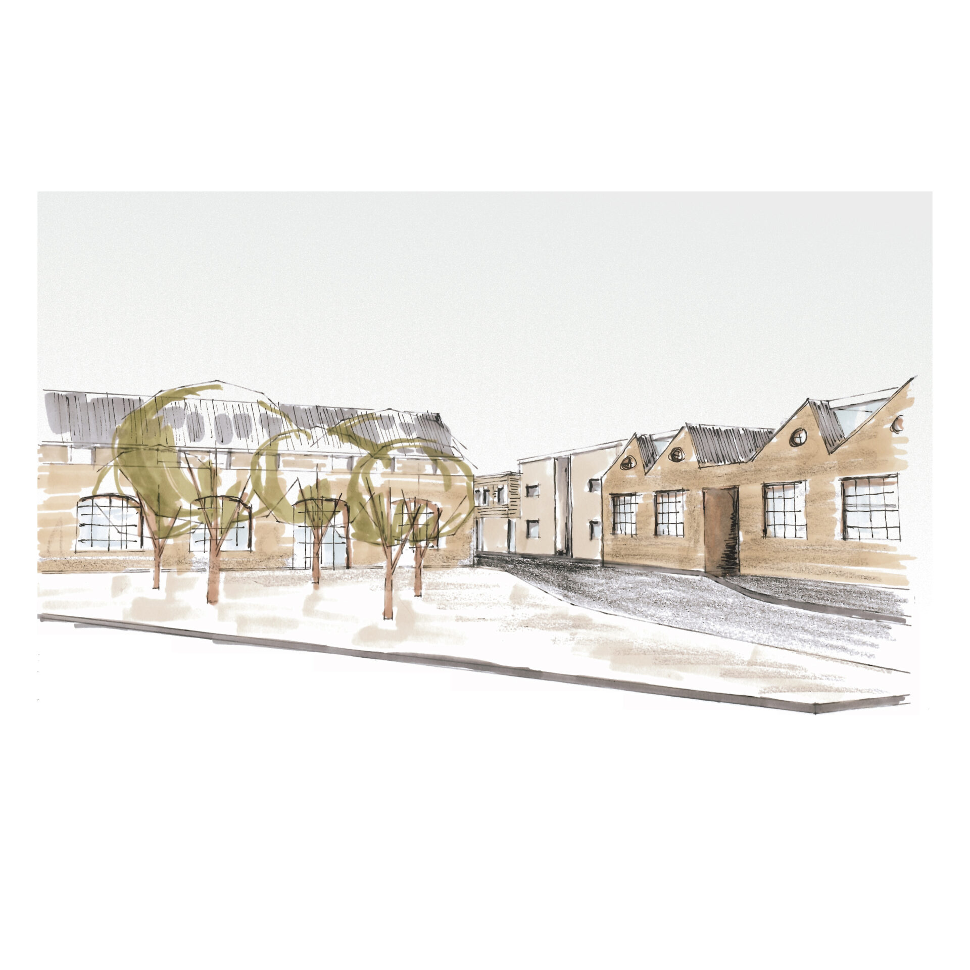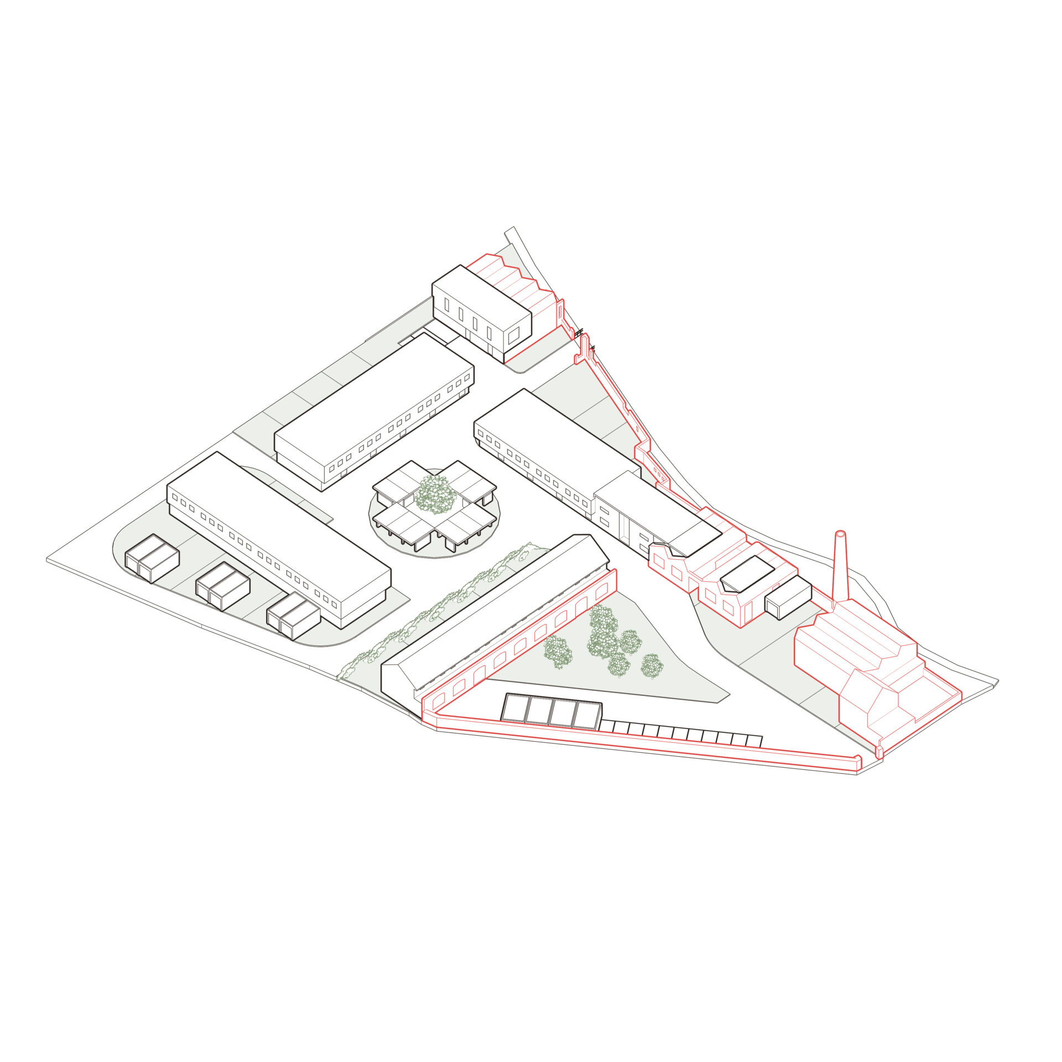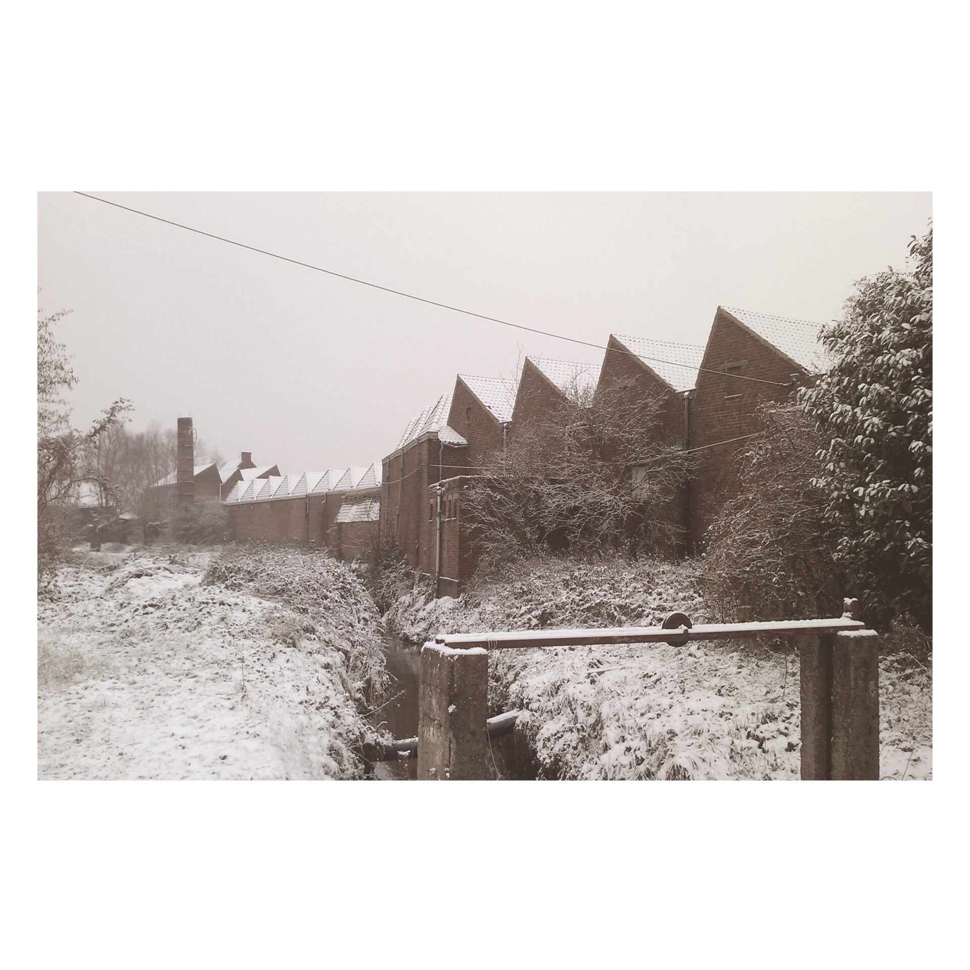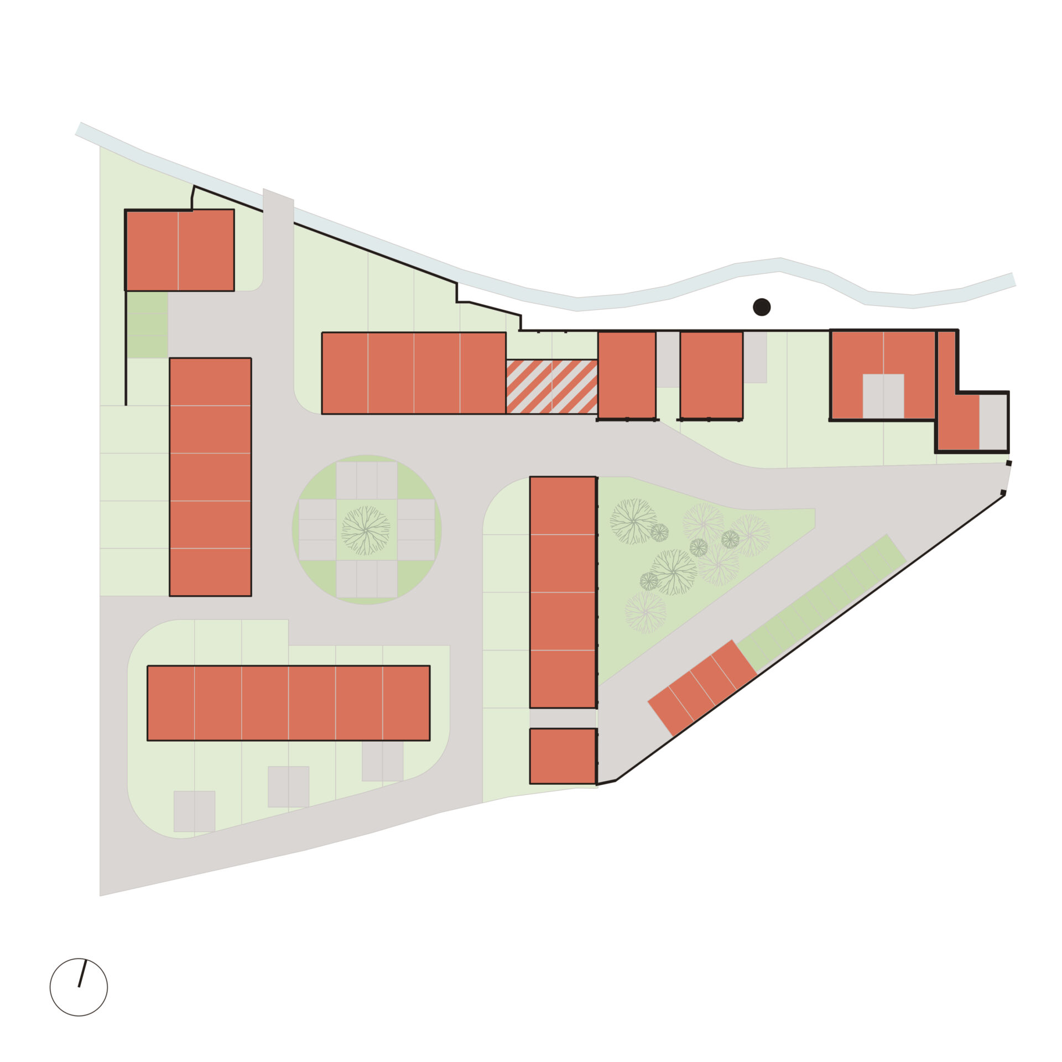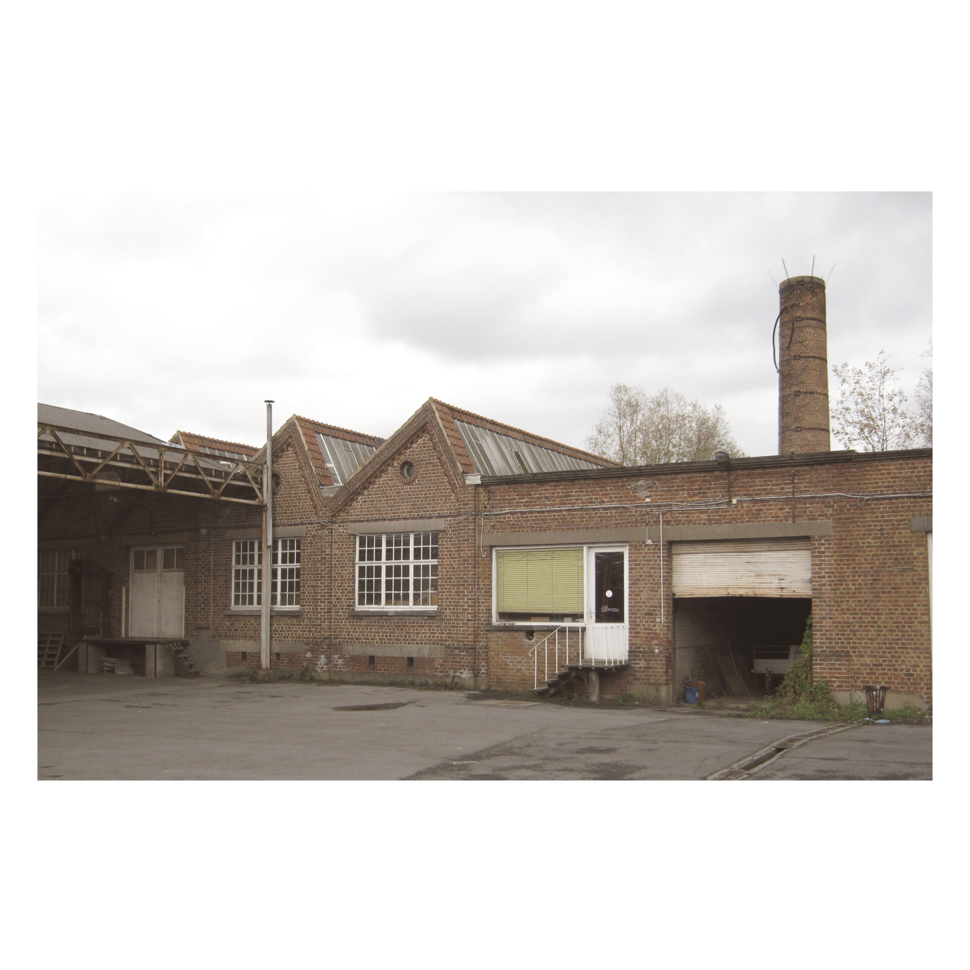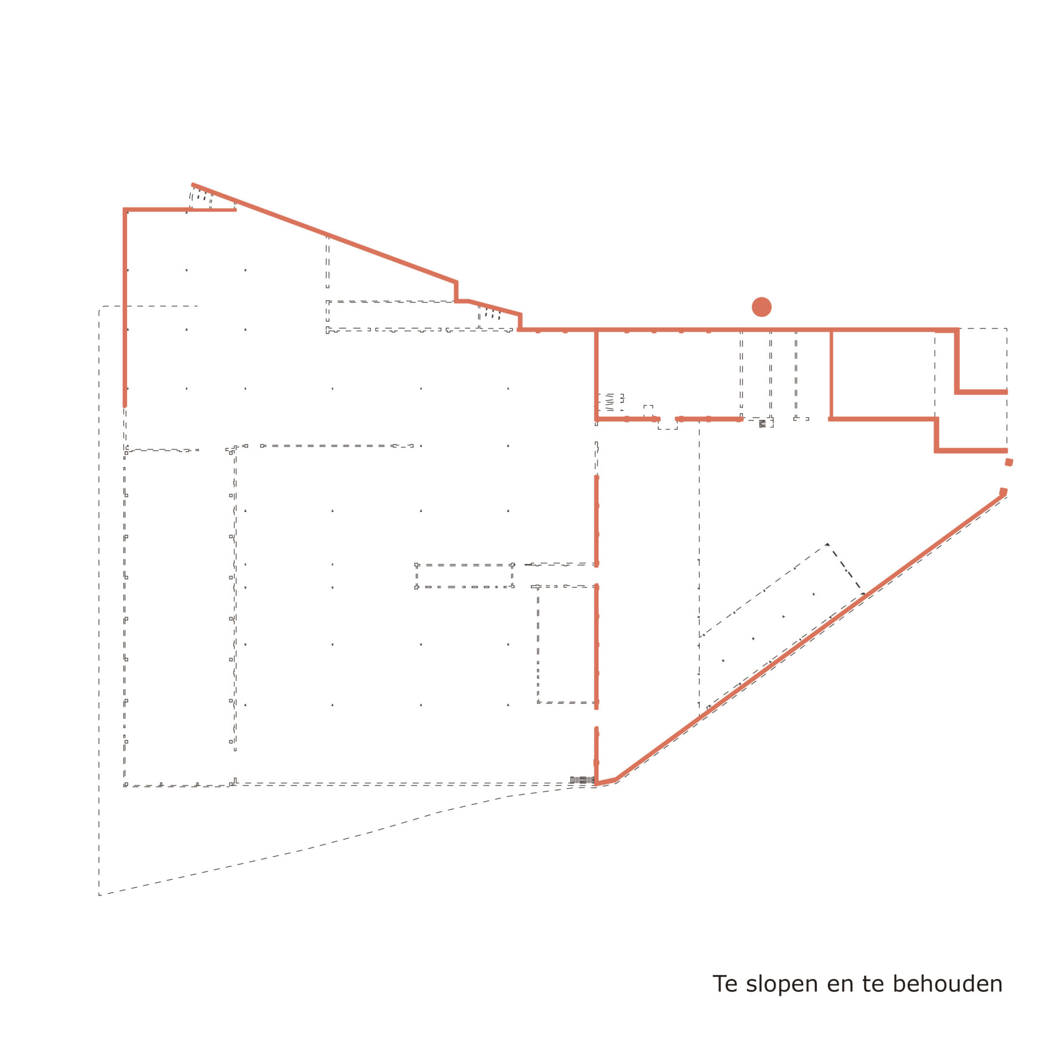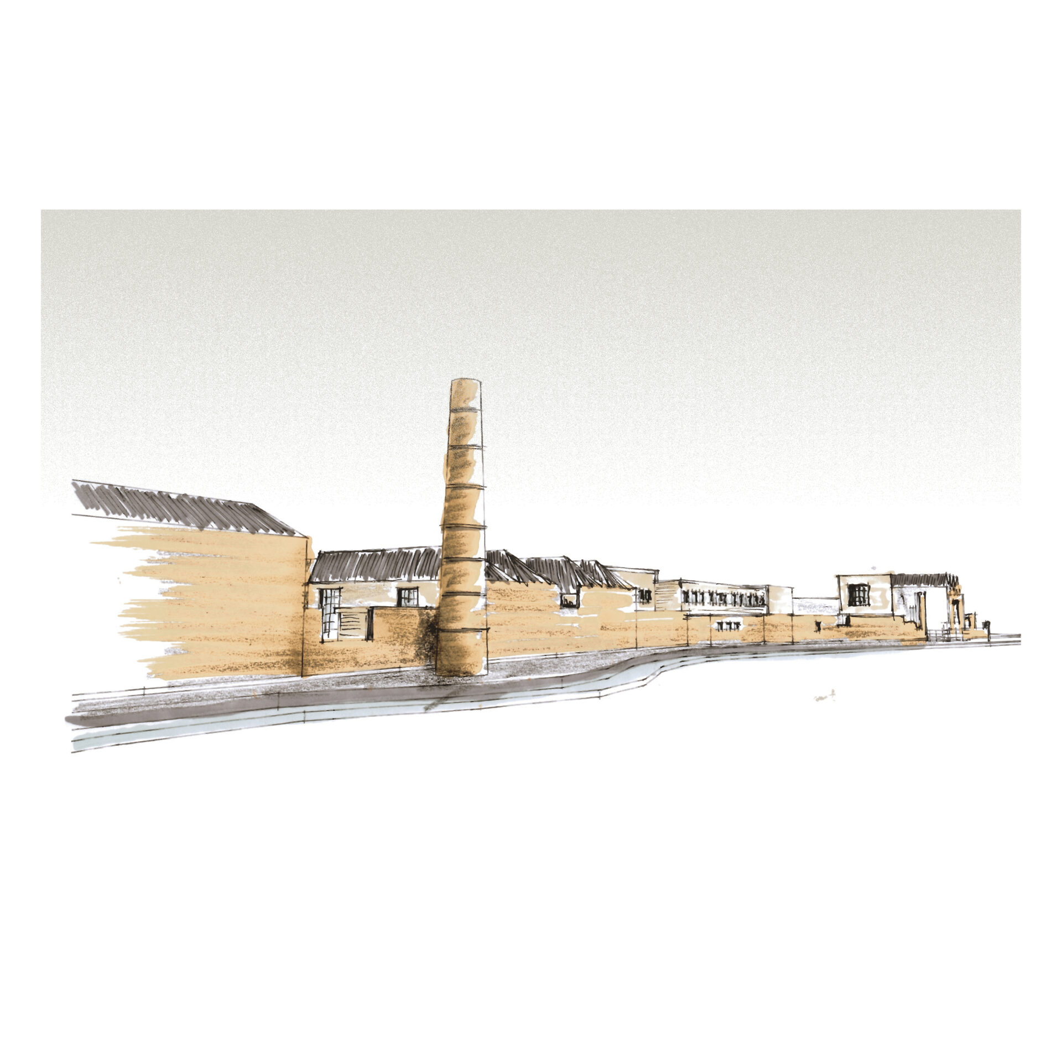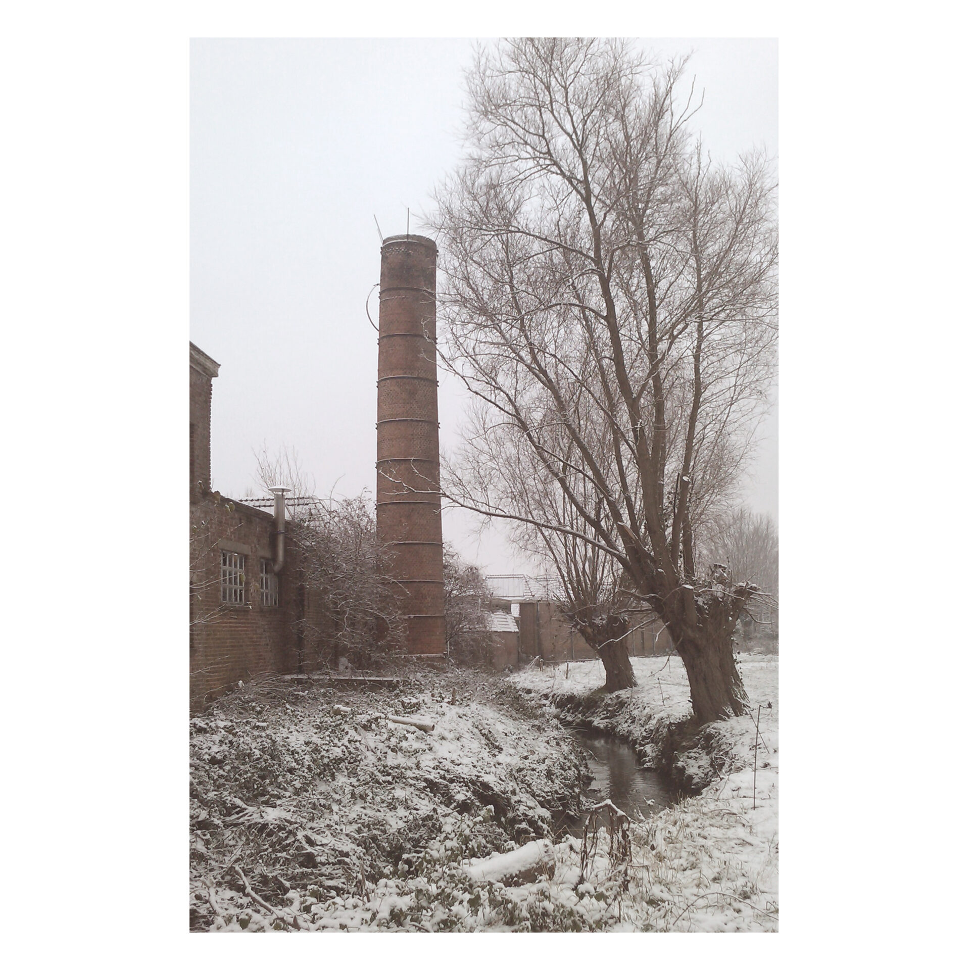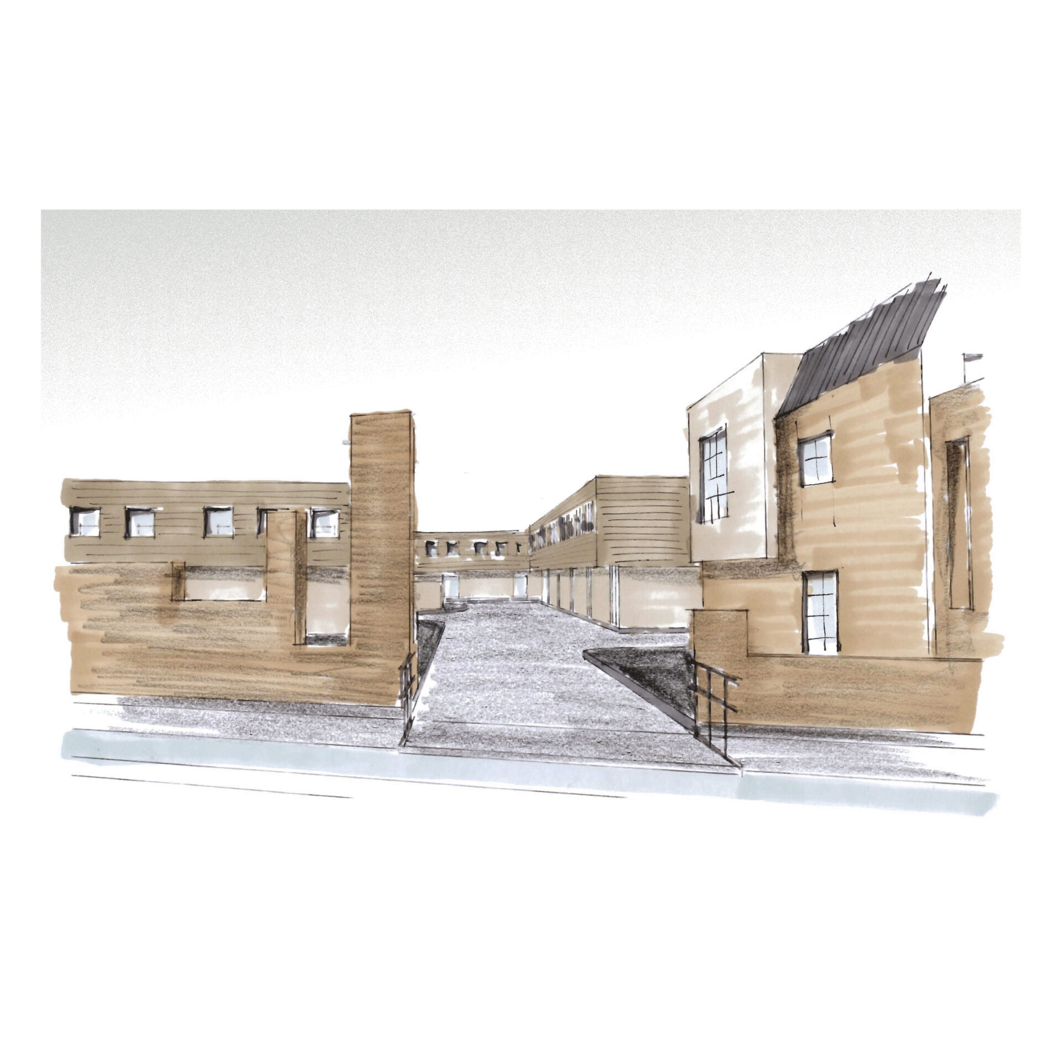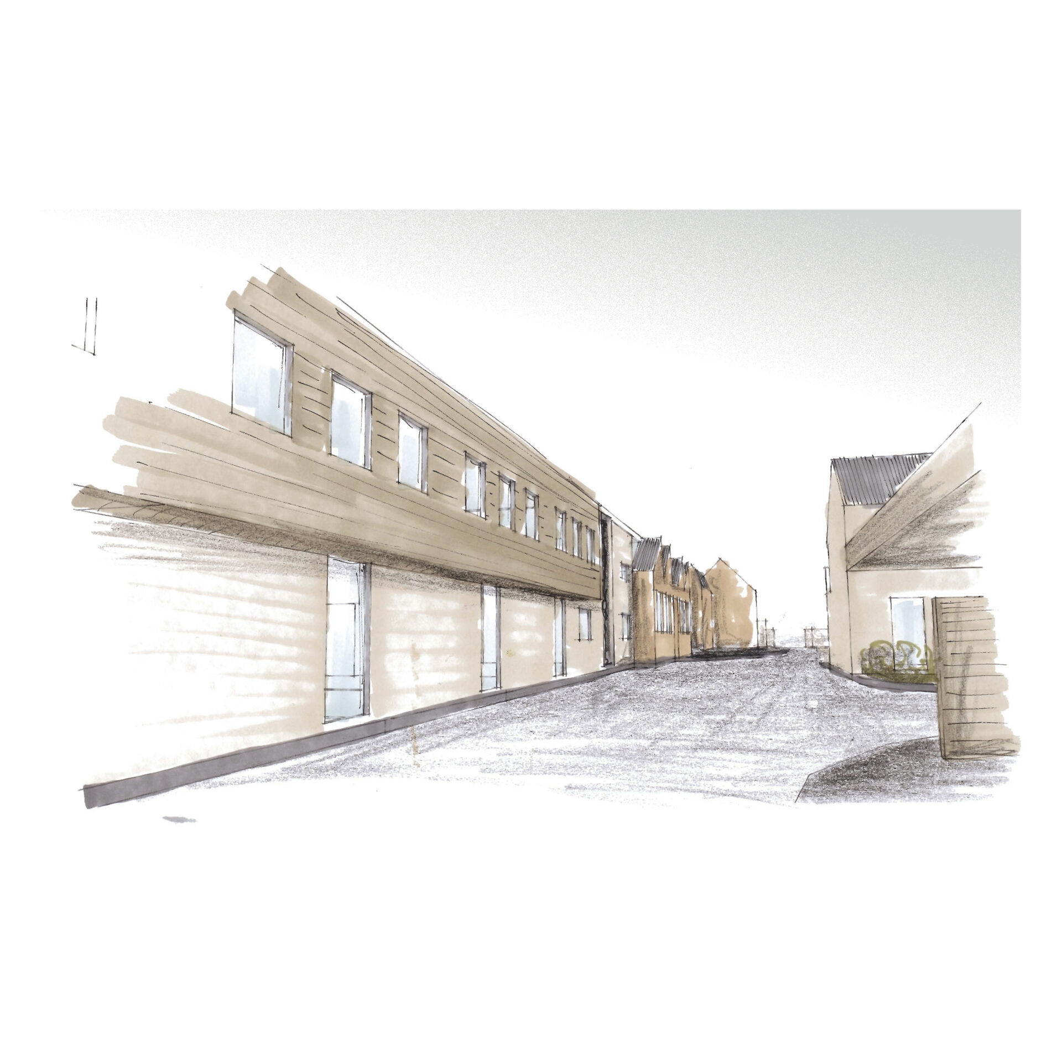Masterplan Le Tilleul
1061
Along the Molenbeek in Ronse, there are many neglected industrial heritage sites, such as the former textile mill “Le Tilleul”, for which we developed a master plan to redevelop the site into residential units while preserving its industrial character.
The plan fits into the PRUP “Urban project Ninovestraat” and is located in the northeast of the city center, on the transition towards the open landscape of the Flemish Ardennes, where the Molenbeek forms the connecting thread of the former textile industry. They used the brook to discharge the excess water from their production processes. ‘Le Tilleul’ forms a clear boundary between the open space towards the north of the Molenbeek and the industrial heritage to the south. The first building was erected in 1928, the heyday of the textile industry in Ronse. Gradually, however, the site was almost completely satiated, causing a spatial unbalance. We analyzed the buildings for their heritage value and decided to preserve only the prominent industrial building elements and integrate them into the master plan. The excess volumes will be demolished, freeing up space for a residential project that restores the built environment’s balance with the open space. In this case, we chose individual ground-bound homes because they fit better in terms of scale and the original lower industrial building’s spatial capacity. The chimney and the historic wall along the Molenbeek were incorporated into the concept as a landmark.
The triangular square with flanking buildings will be preserved. Here we see a brick facade with eight bays with round-arched openings, typical facades with shed roof typology and the gatehouse with adjacent shed. The same goes for the wall along the Molenbeek, where we retain most of the walls, the monumental chimney, and the rear sheds as industrial relics. These surgical interventions preserve the site’s fine-grained original appearance while making it functionally usable as a residential complex. The layout of the housing units is provided orthogonally due to the site’s uniqueness. The orthogonal factory form, inscribed in an irregular plot, is preserved. Ultimately, this creates a pleasant square with a historical character where visitors can park and a low-traffic residential area with family homes and gardens. A connection for pedestrians and cyclists runs through the residential area and connects to an existing cycling and walking path that connects the Molenbeek with the city center. We accomplish this by providing a bridge over the Molenbeek.
programme
masterplan for the repurposing of an industrial site into a residential project with 29 residential units
location
Ronse
task
study
date
2010
status
Study
pictures
PM-architecten
visualisations
PM-architecten

