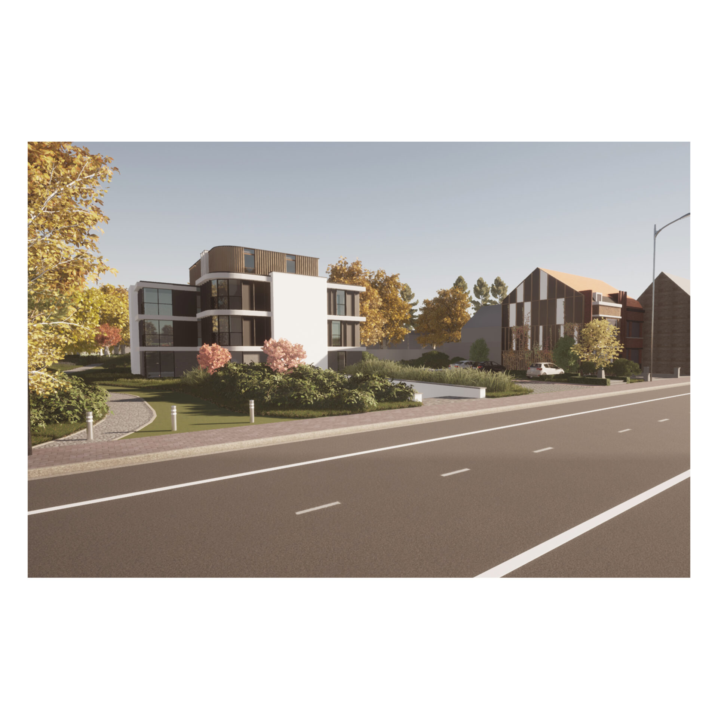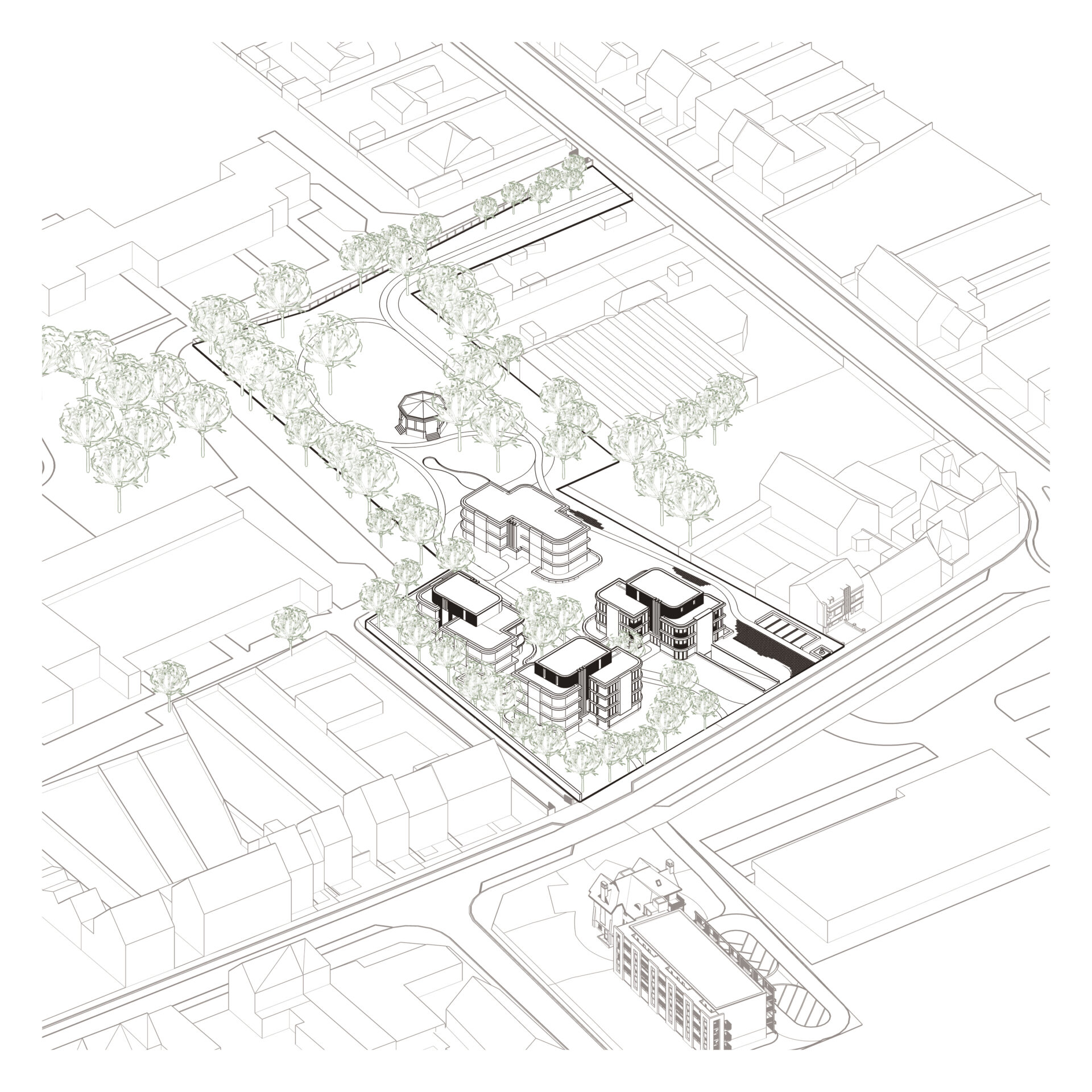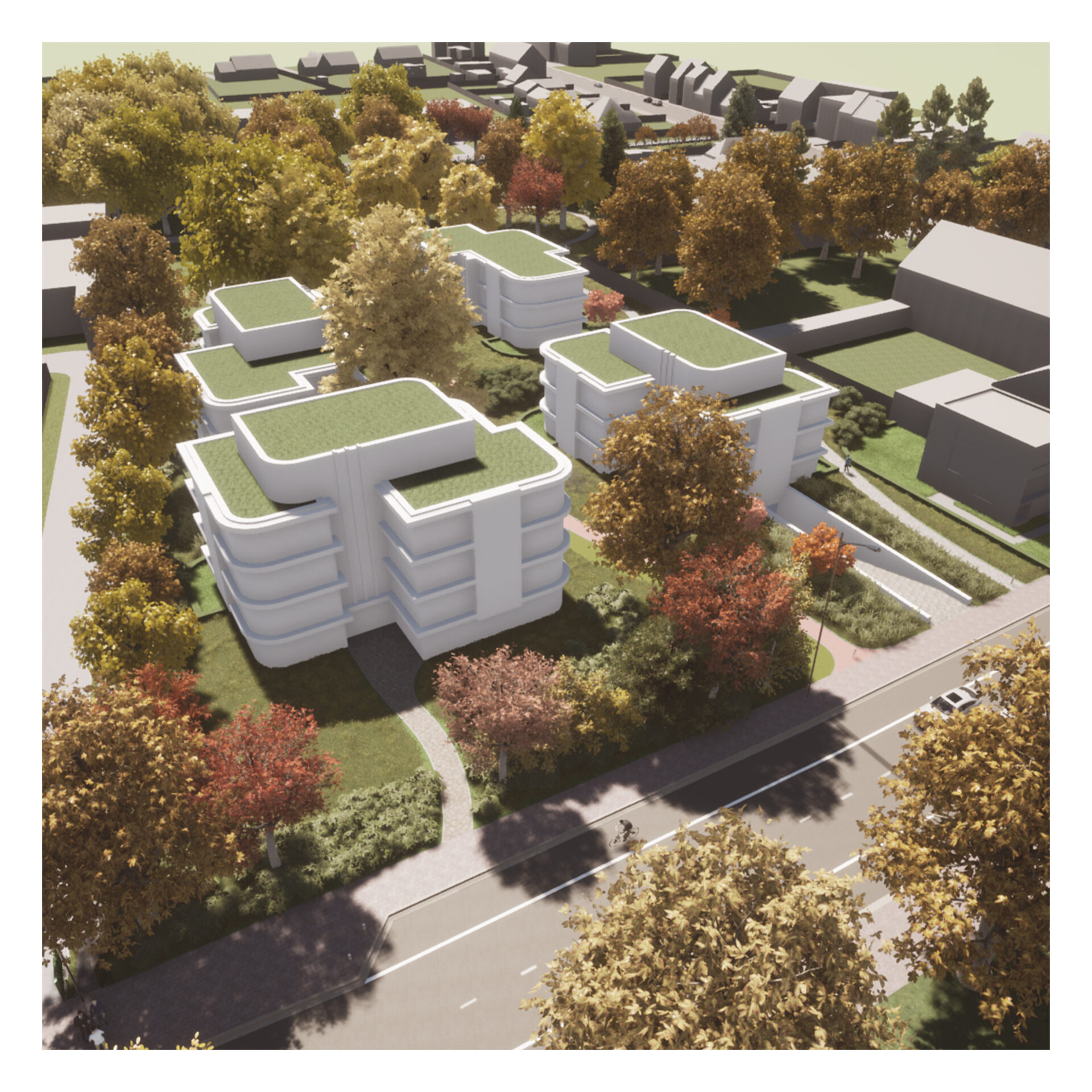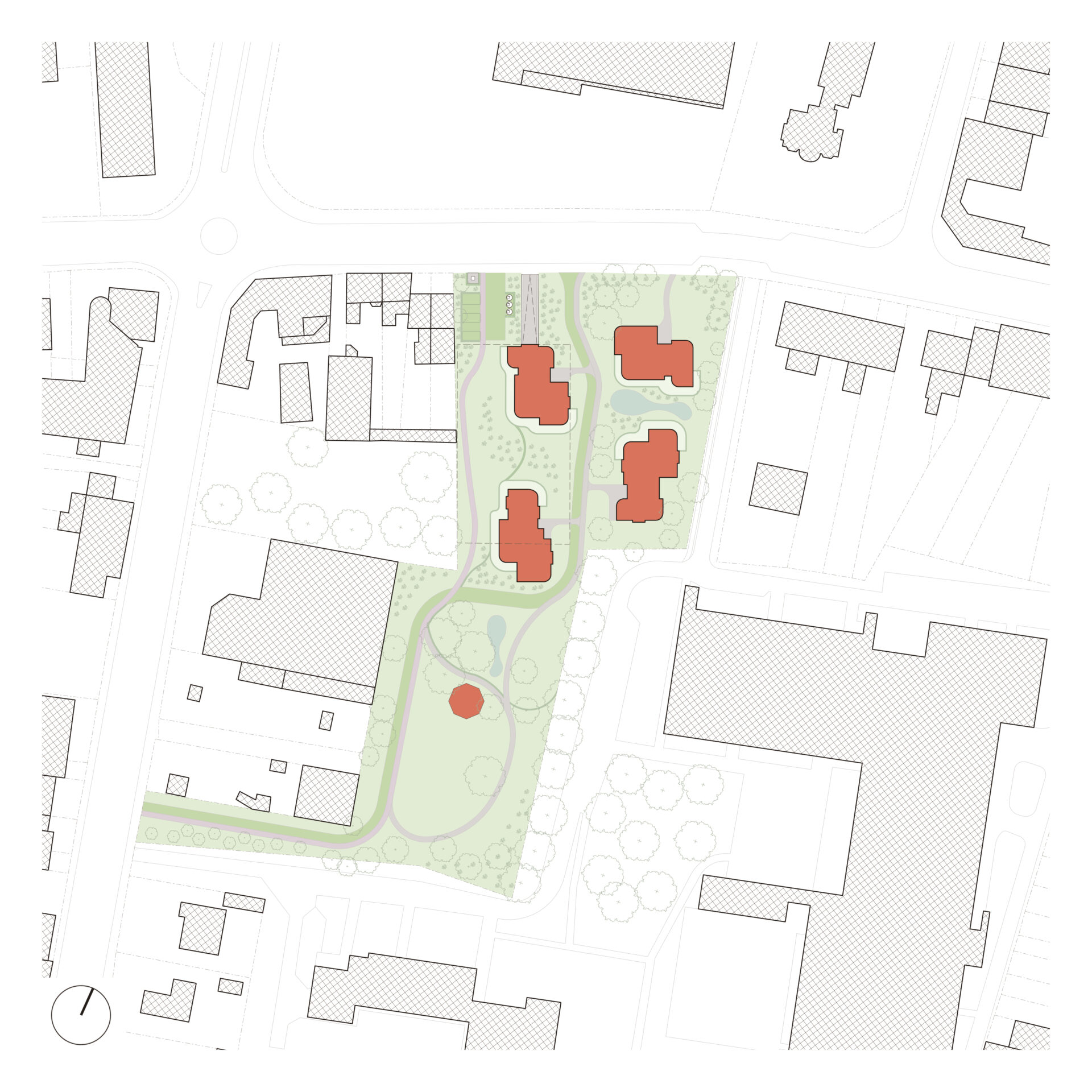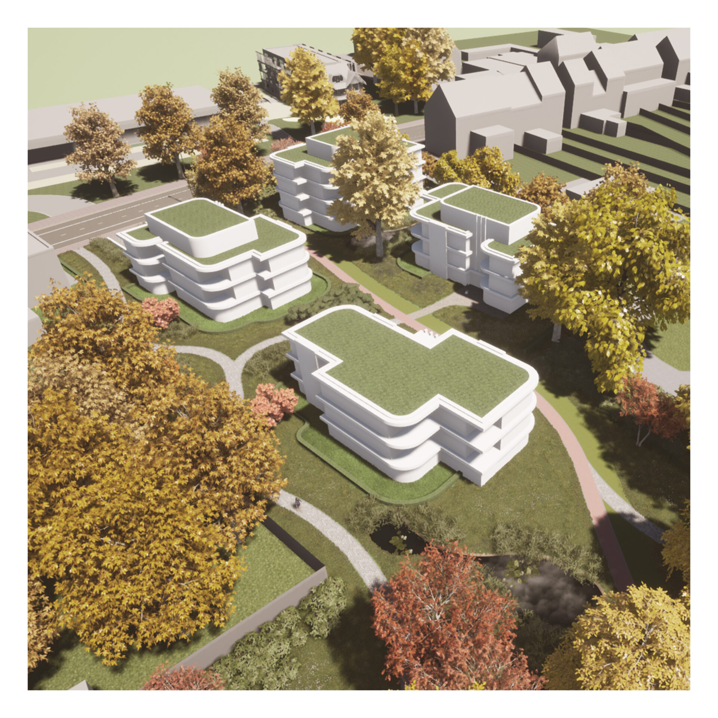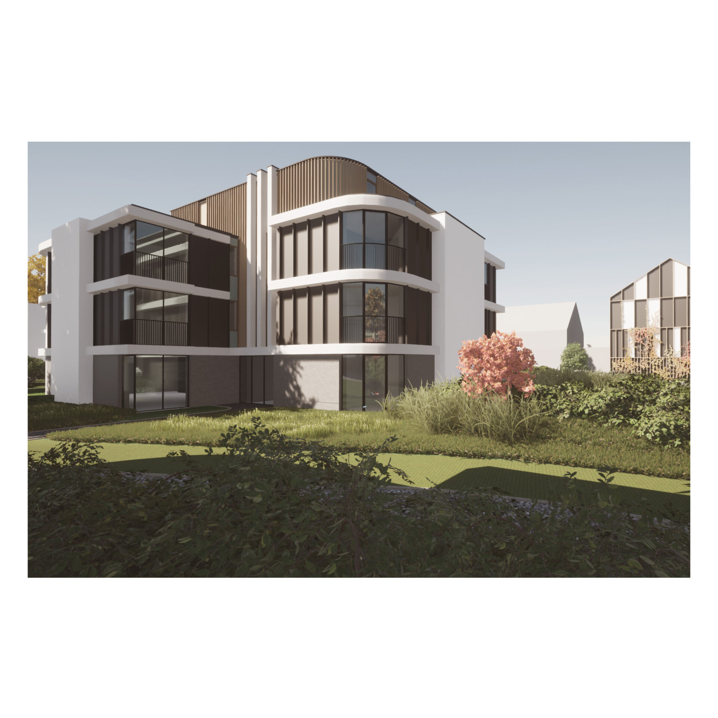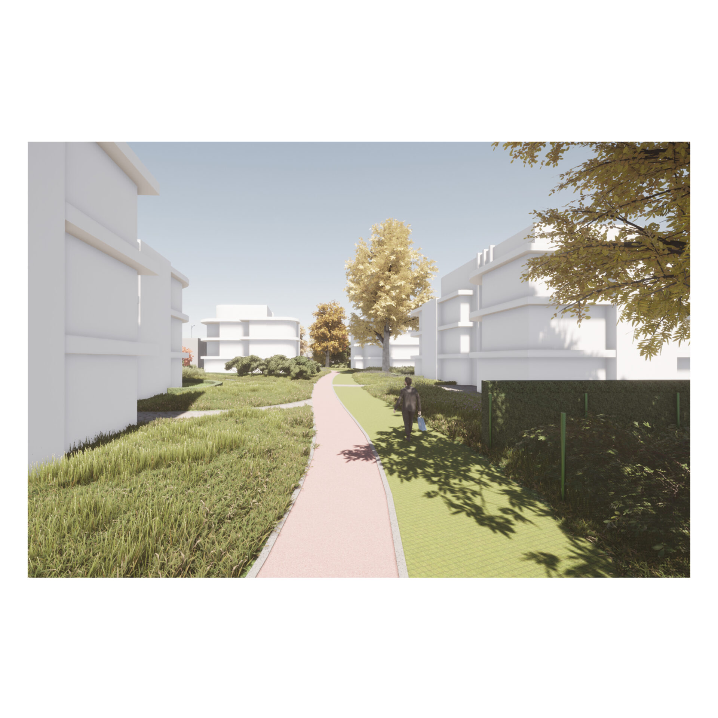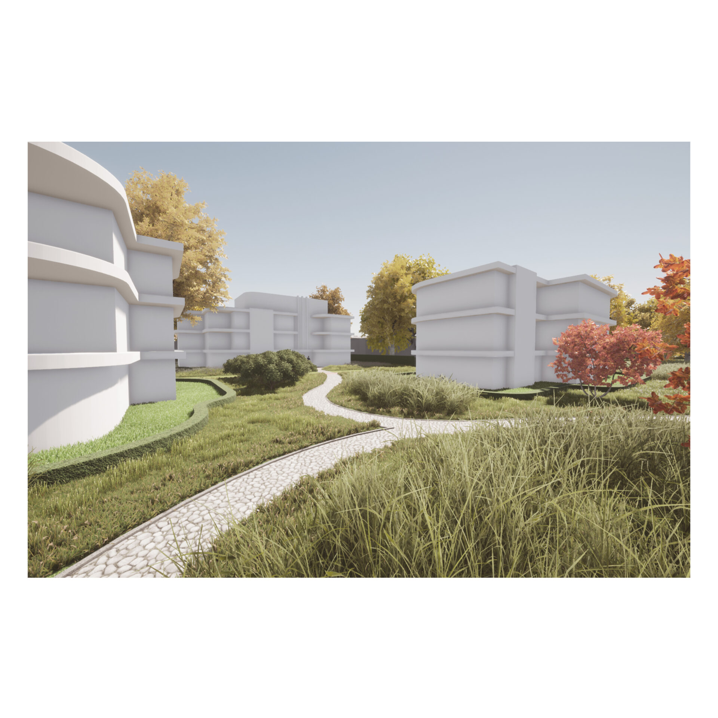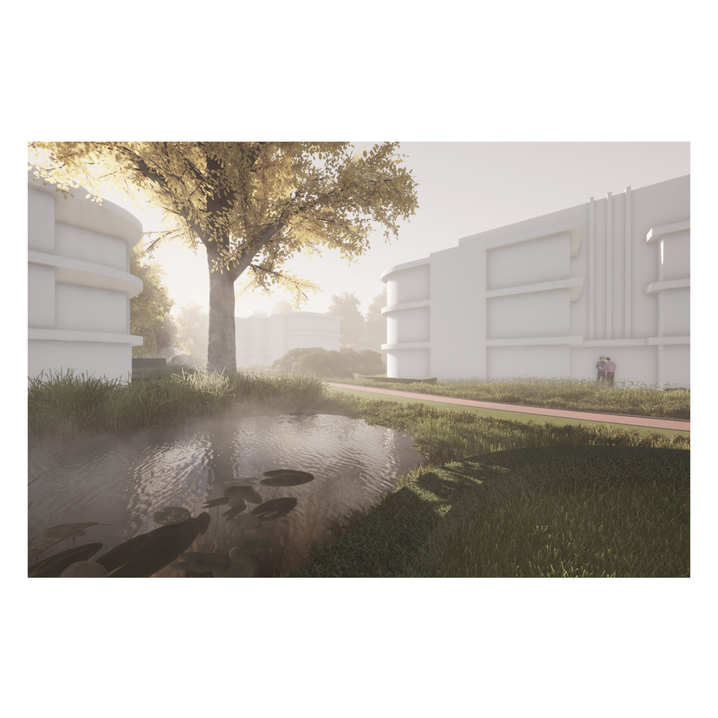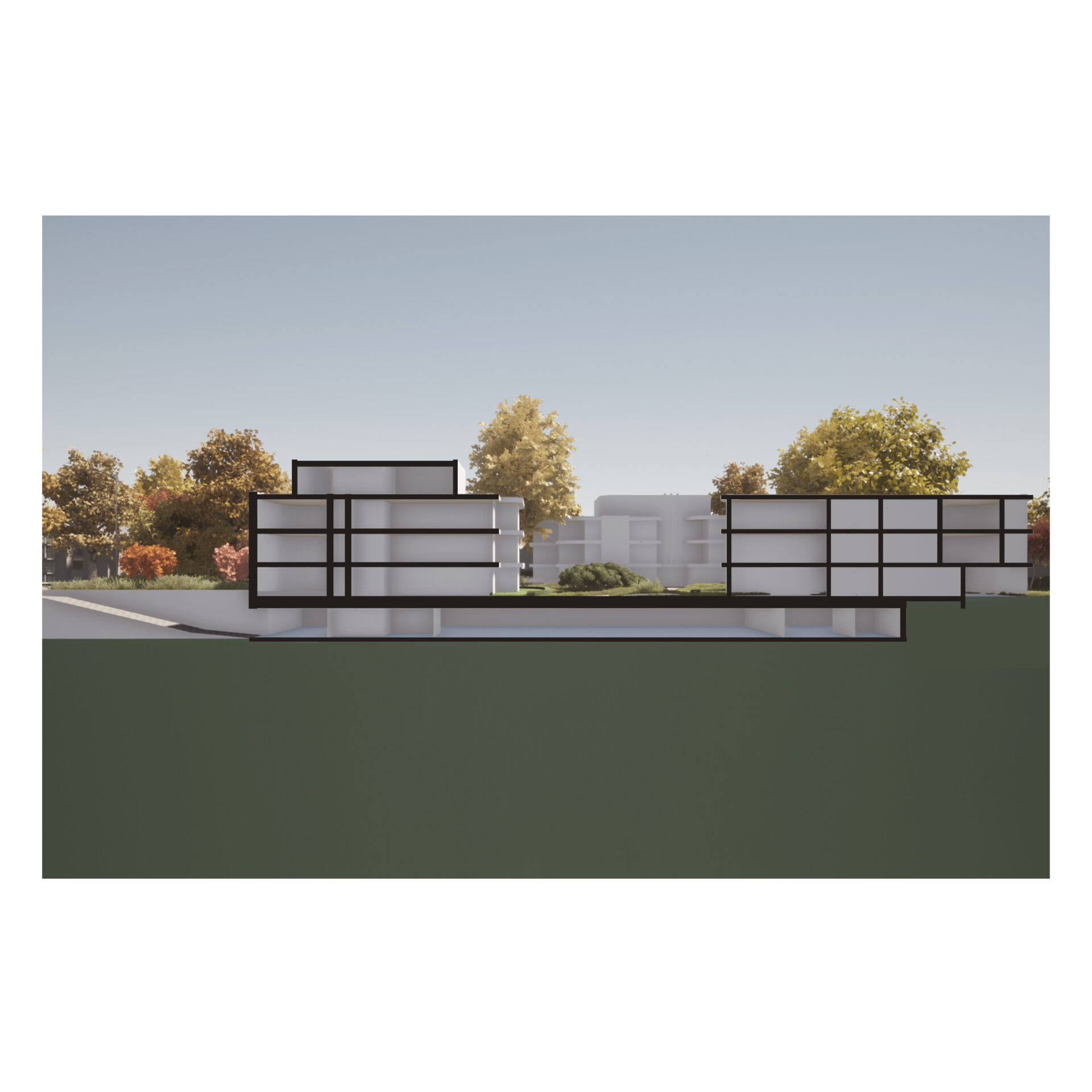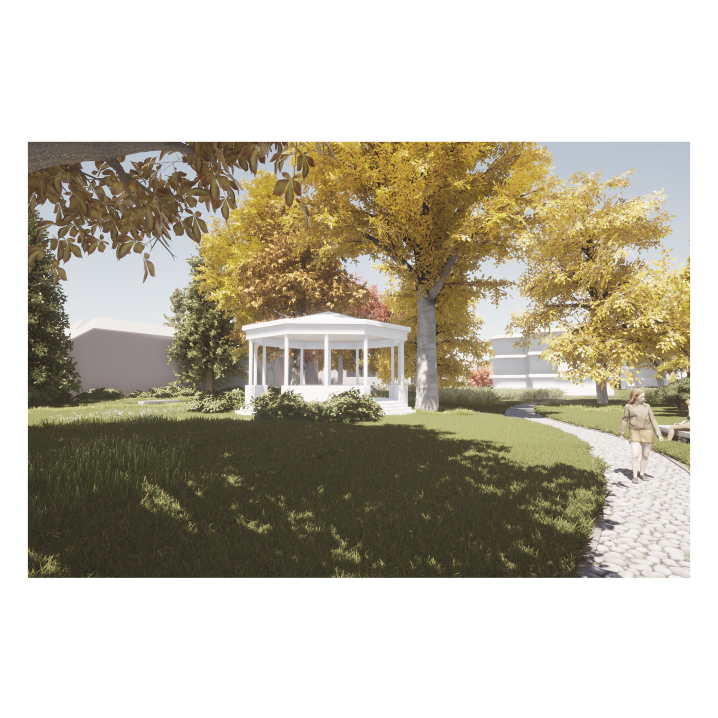Masterplan Parkvilla’s Clairval
20053
On the site of the old swimming pool in Ronse, a development study was drawn up in which the location of the swimming pool, a dilapidated villa and the park zone behind it served as the starting point for the creation of four ‘park villa blocks’.
There are two building volumes on the project site, both of which need to be demolished. One is the old municipal swimming pool, a mastodon that obscures the park area behind it from view from Engelsenlaan. The other is the dilapidated Villa Clairval, a twentieth-century town house of the textile industrialist R. Delghust. It is characterised by the typical implantation of the earlier villas along this street: planted deeper on the plot and bordered by a garden, creating a certain physical and social distance from the street. The Villa Ferrant on the other side of the street is another example of this.
It is these two volumes on a largely green inner area that inspired the formal language and implantation of four residential blocks with 40 residential units as park villas. The same withdrawn implantation is maintained, the existing monumental trees are preserved. The villa blocks form a residential environment tailored to human scale. The farther inwards on the plot, the lower the number of building layers, realizing a gradual reduction of the built environment towards the park.
By organising the apartments in clusters, the green character of the plot can further seep through the building volumes. As a result, the transition between street, residential area and park zone is gradual and controlled. It also keeps the villa blocks within a scale that can be supported by the Engelsenlaan. Because of the withdrawn positioning, the residential clusters nestle among the greenery and do not clash with the existing buildings in terms of building height, despite the variation from three to five levels.
The opportunity is also taken to create a connecting pedestrian and bicycle axis between the Engelsenlaan and the Leuzesesteenweg, so that the risky junction between the two streets can be bypassed. This also activates the park area behind and allows it to regain a public character, which was already inherent to the site due to the old swimming pool but has been lost since its closure.
The need for parking is met in an underground car park which reuses the original construction pit of the old swimming pool.
programme
study for the development of 40 residential units on the site of the old swimming pool in Ronse
location
Ronse
task
study
date
2020
status
Study
pictures
PM-architecten
visualisations
PM-architecten

