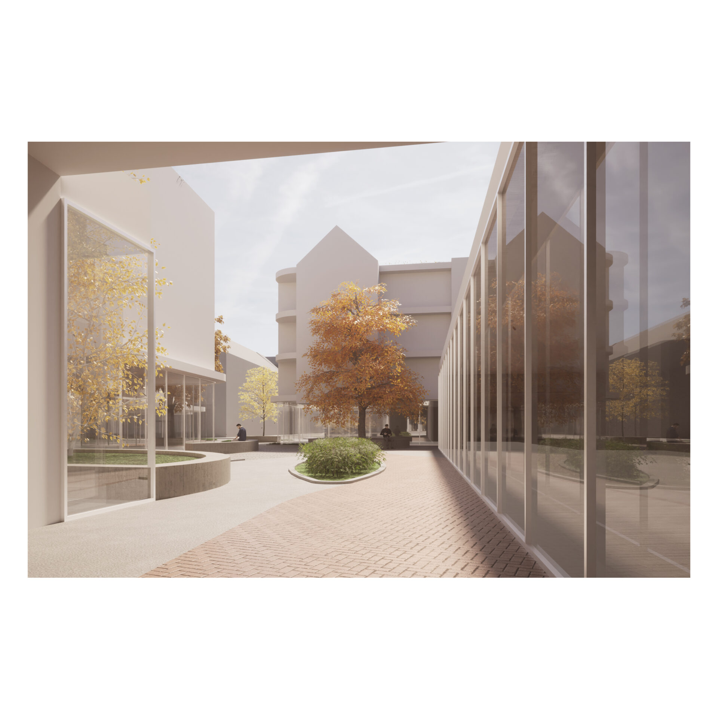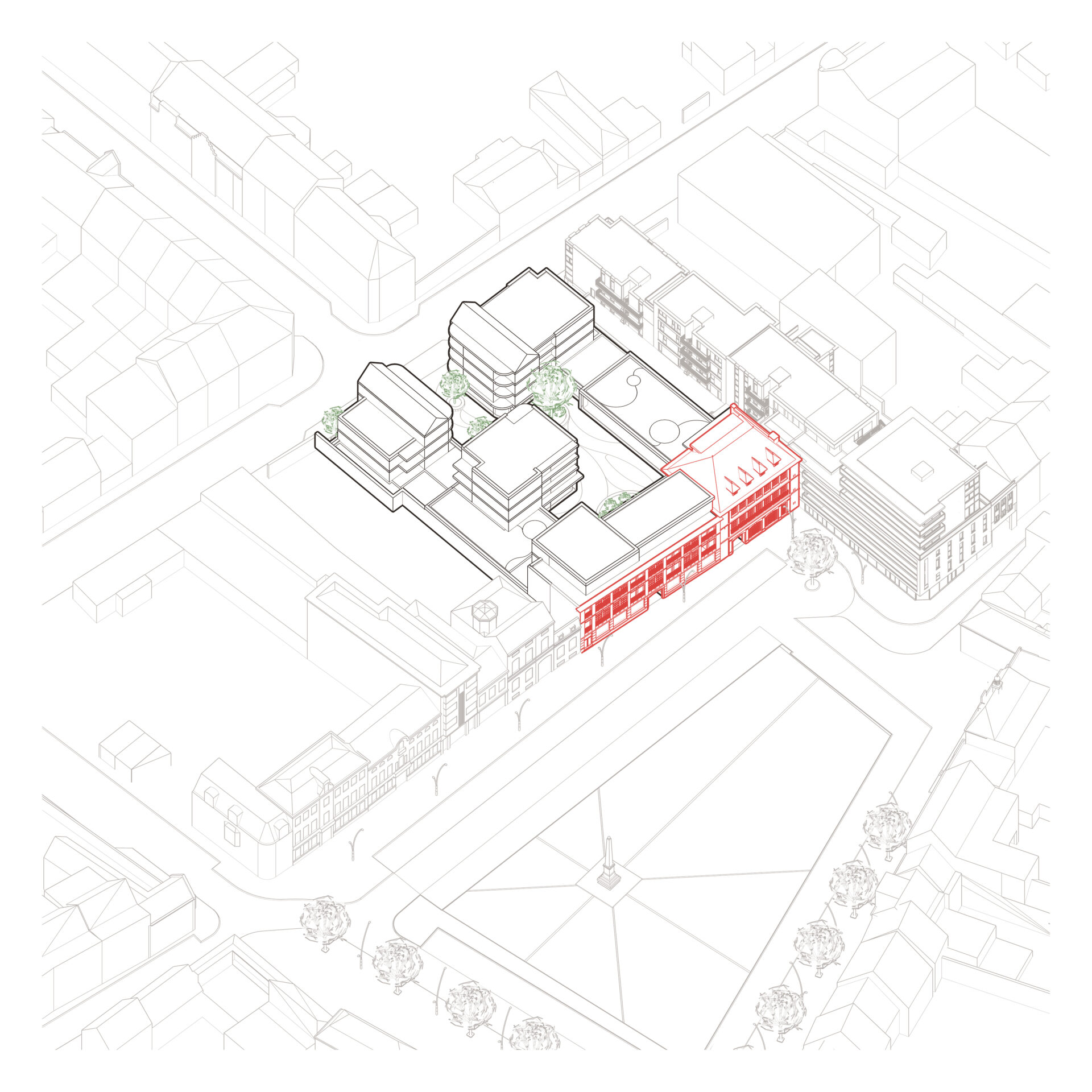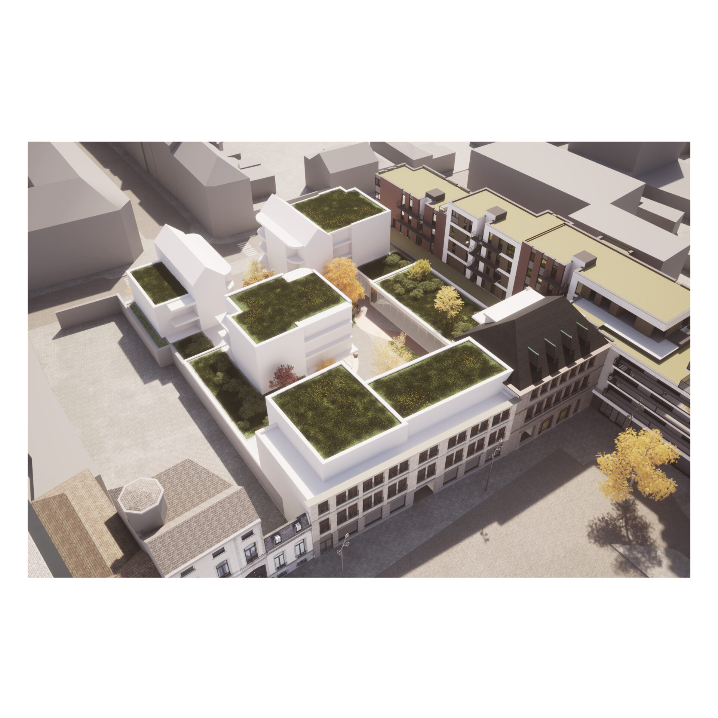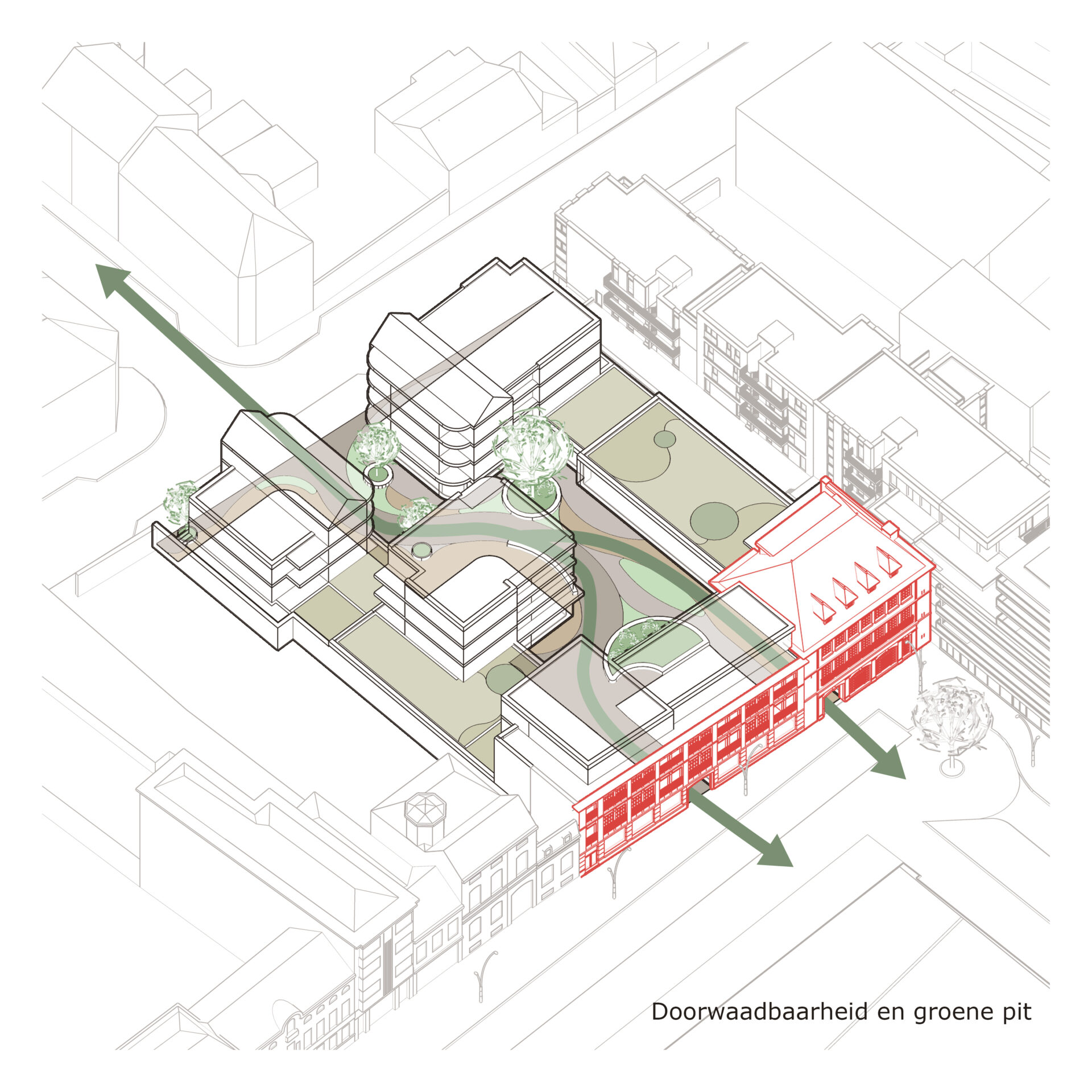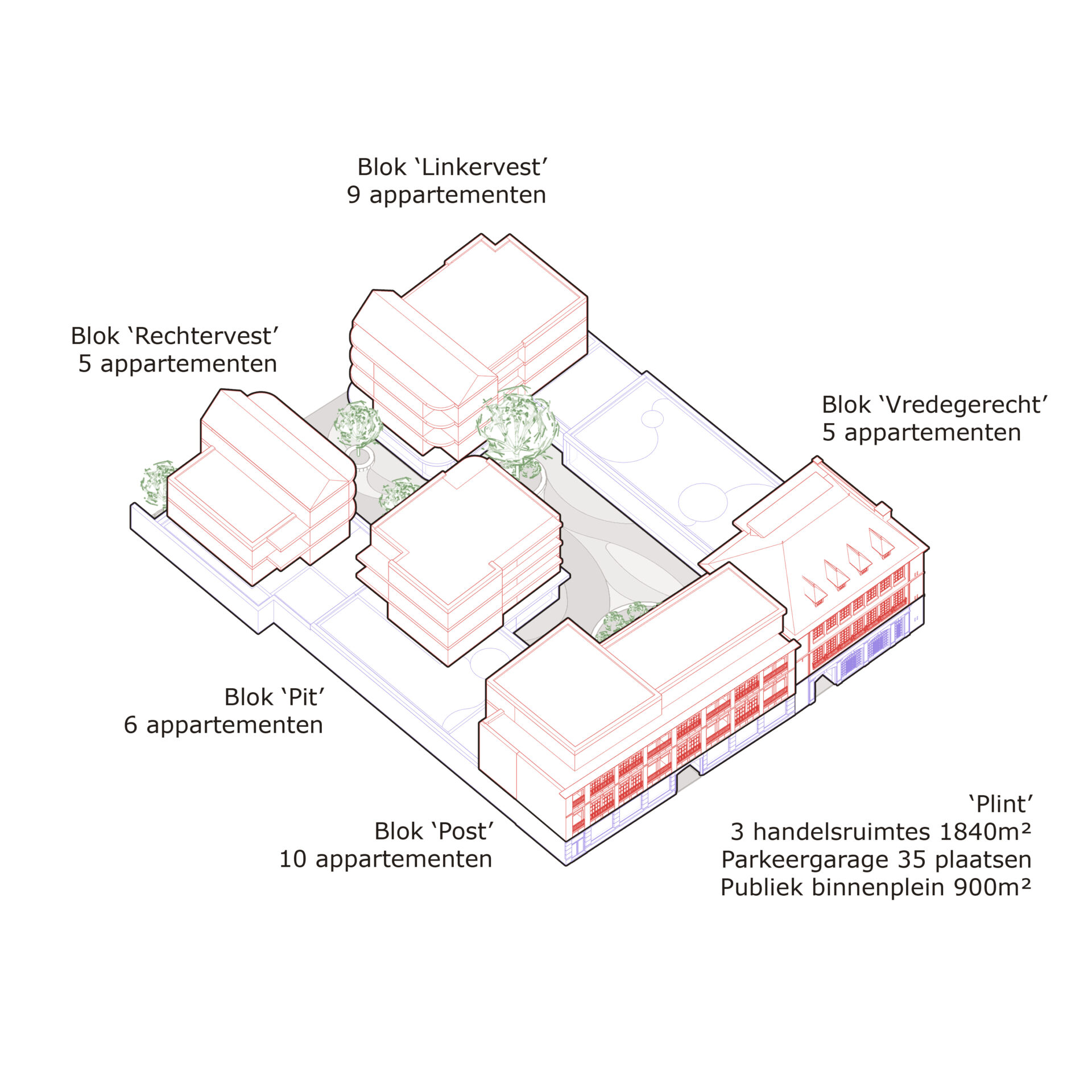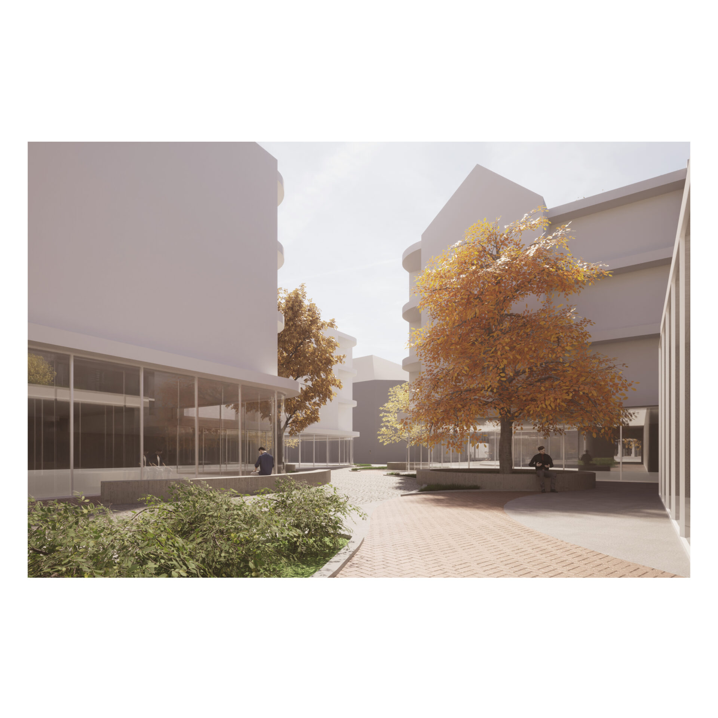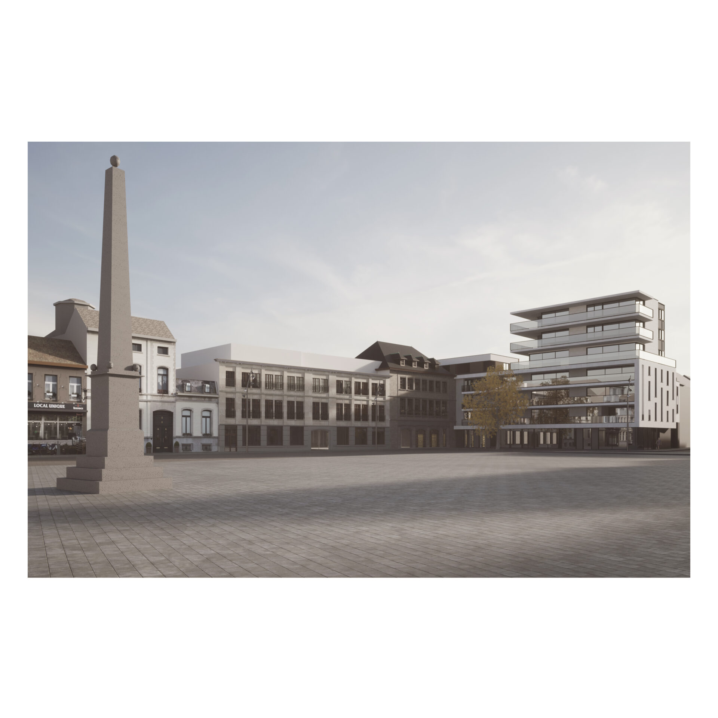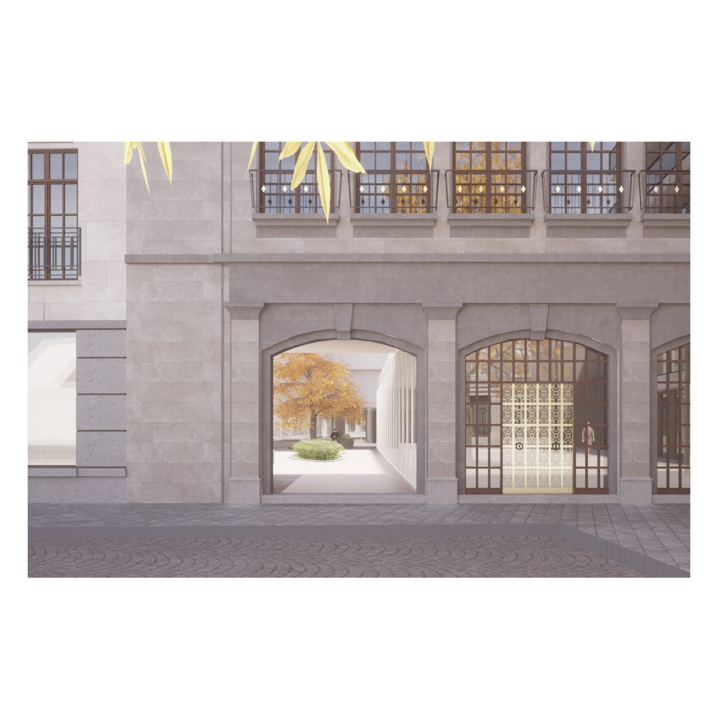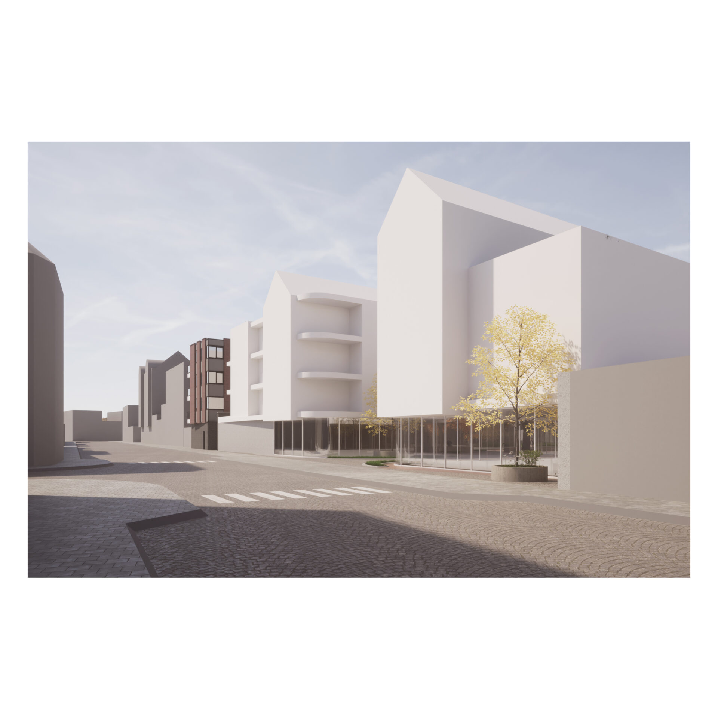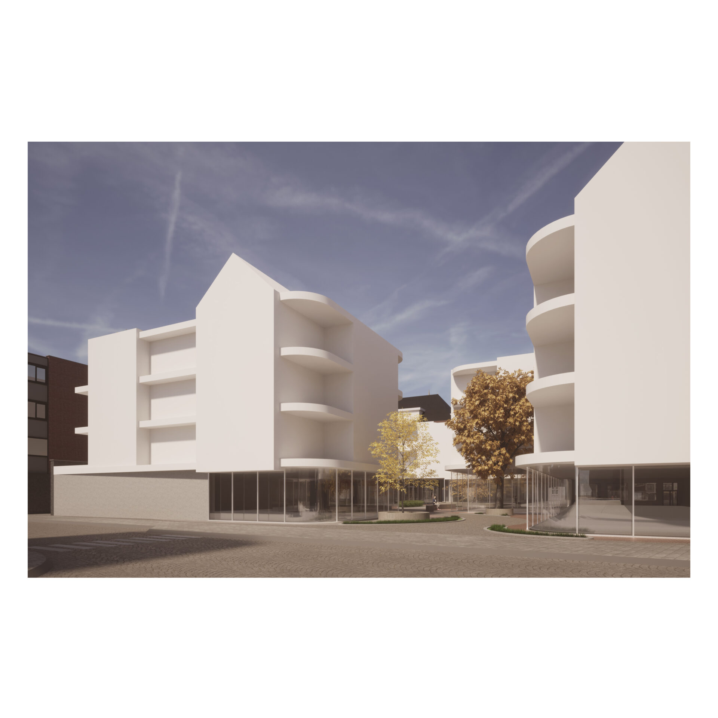Masterplan Post Grote Markt
20011
This study for the old Post Office and Justice of the Peace in Ronse researches the developmental possibilities of the site and is based on a redefinition of ‘passageway’ as an urban development catalyst.
In urban planning terms, the city of Ronse is characterised by an interwoven network of alleyways through the building blocks, as alternative routes to move through the city districts. Thus, the Edouard Anseelestraat is one of these many shortcuts and traverses the project site as a connection between the Oude Vesten and the Grote Markt. The site includes the old Post Office and Justice of the Peace building, located with their front facades on the market square. The facades of these buildings, with their massive and strongly rhythmic architecture, are image-defining for the closed market wall. Because of their visual and historical significance these facades are preserved in the design study as ‘the face’ of the overall project.
The passages that lead onto the market square via austere passages under the former Post Building and the café ‘De Harmonie’ form, as a secondary network, a modest but exploratory alternative to the three main entry roads to the square. This study honours the relationship of the passages to the market square’s bordering walls, both in scale and function.
The existing alley is reinterpreted as a full-fledged urban space where the project’s new residential-commercial functions intertwine with the public space. Thus, the negative space between the building blocks is recharged as a qualitative urban grain, with the city seeping through the building block.
The entire inner area is redefined. The clutter of outbuildings is exchanged for a commercial plinth, reinforcing the public aspect of the passageway. From the old Justice of the Peace building, one of the porches is opened up to create a second connection that works as a twin with the existing passageway in the old Post Office building. This funnel-shaped axis acts as a distributor between the Oude Vesten and the Grote Markt.
The upper levels are divided into five residential blocks, each with its own micro-context in terms of implantation, design and residential density. These in turn create an open space in between, which will be filled in as an elevated second ground level into a green oasis. This breaks the illusion that living in an urban block equals the absence of a high-quality green living environment.
The side facing the Oude Vesten will be stripped of its status as the ‘backside’ by specifically designing the peripheral blocks as portal buildings, with the roof shape being a nod to the stately middle-class houses in the street that runs perpendicular to the project area from St Martin’s Church.
programme
study for the development of the old Postal Building and Peace Court in Ronse
location
Ronse
task
study
date
2020
status
Study
pictures
PM-architecten
visualisations
PM-architecten

