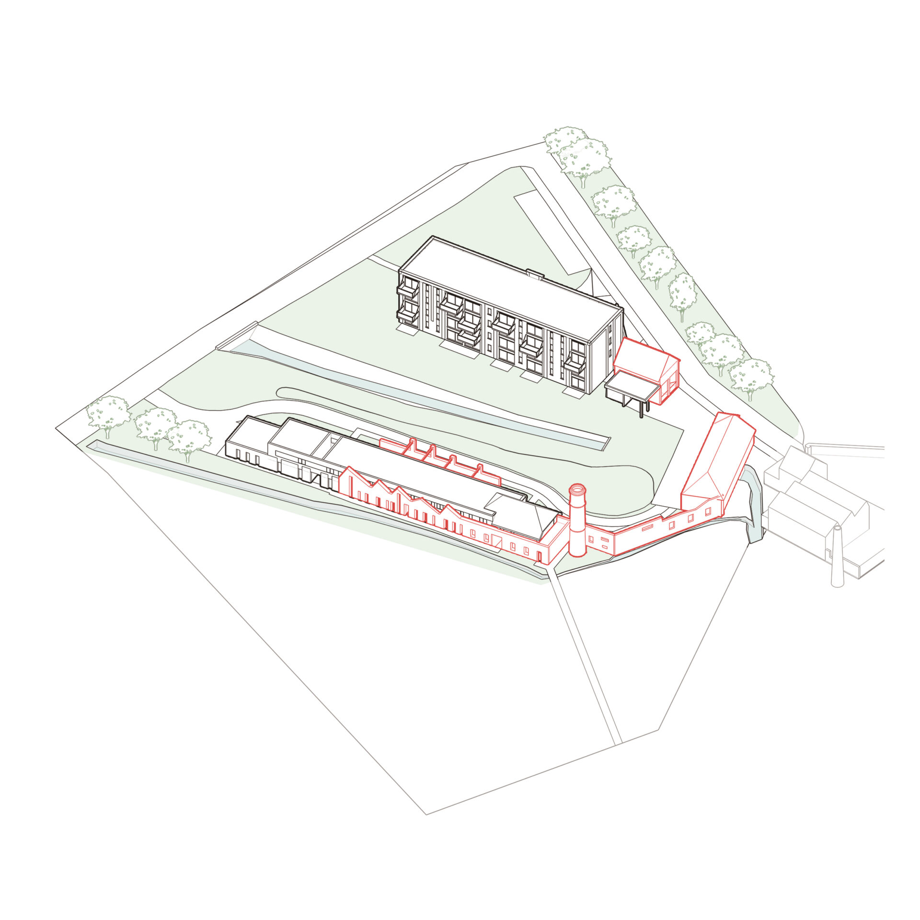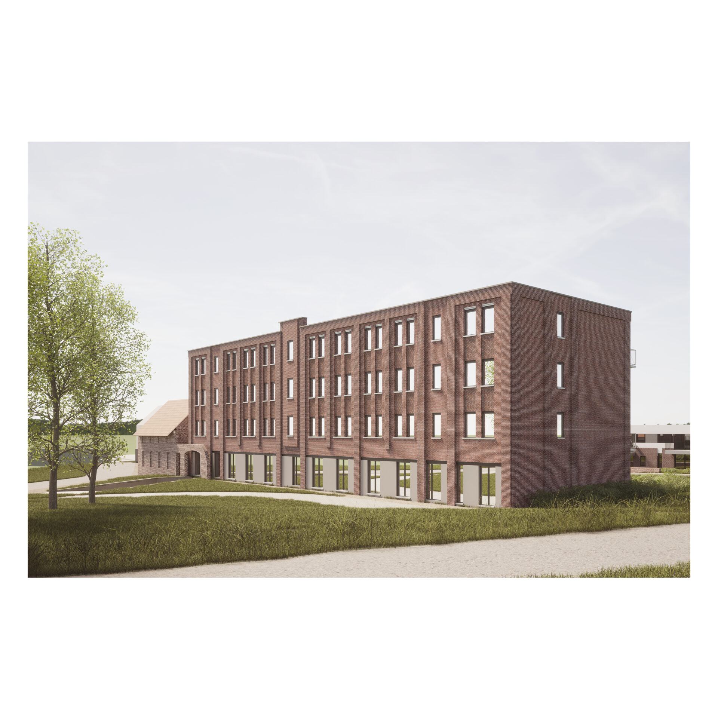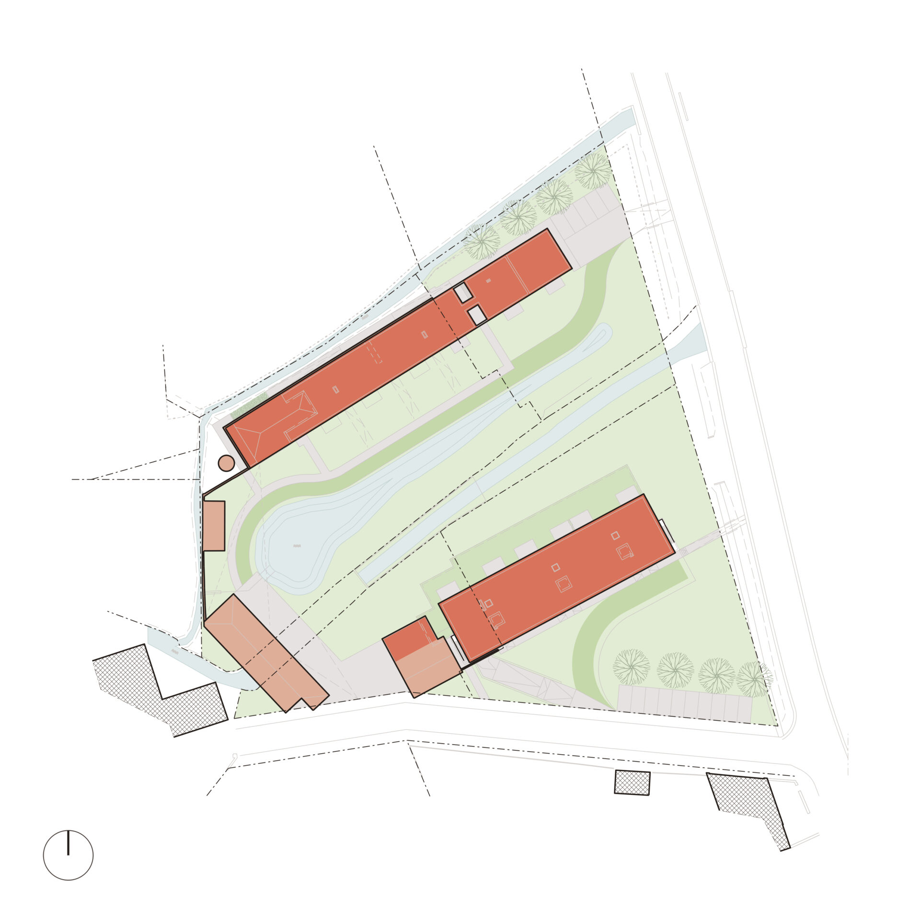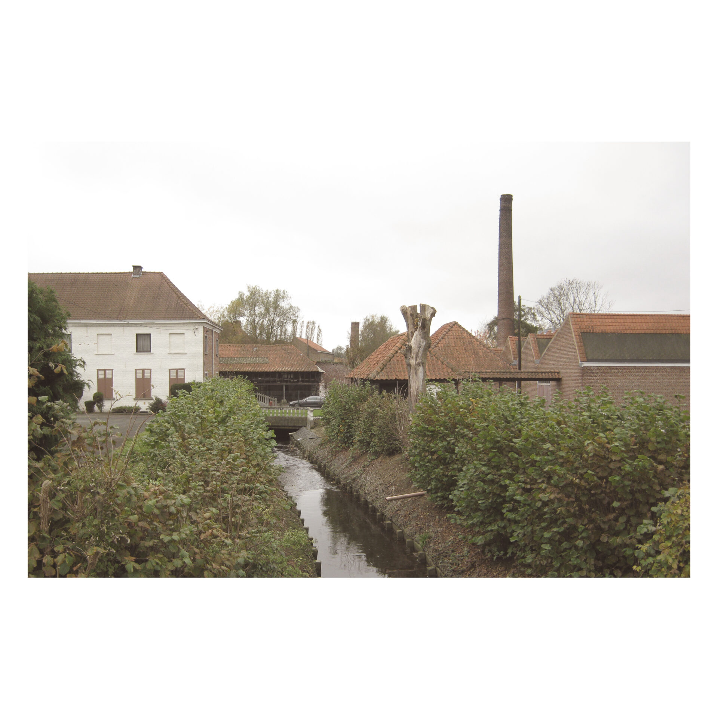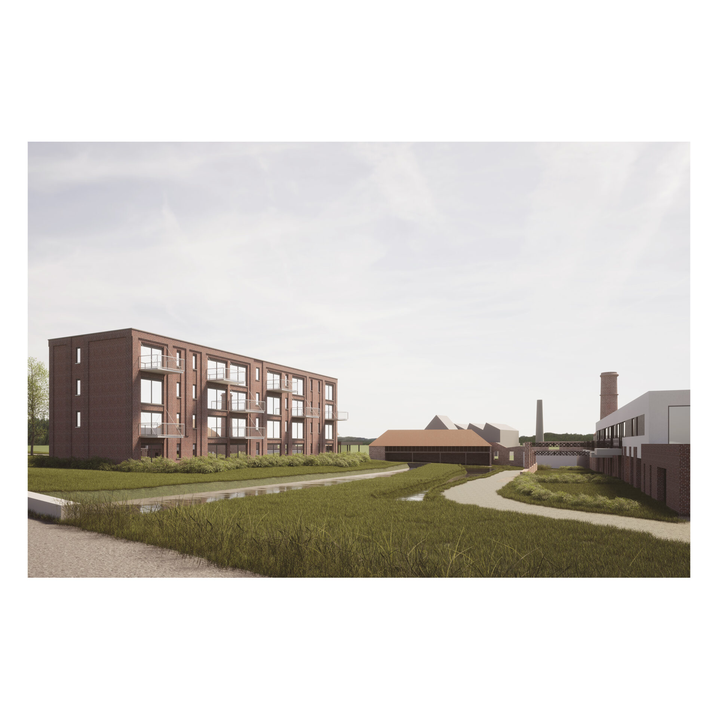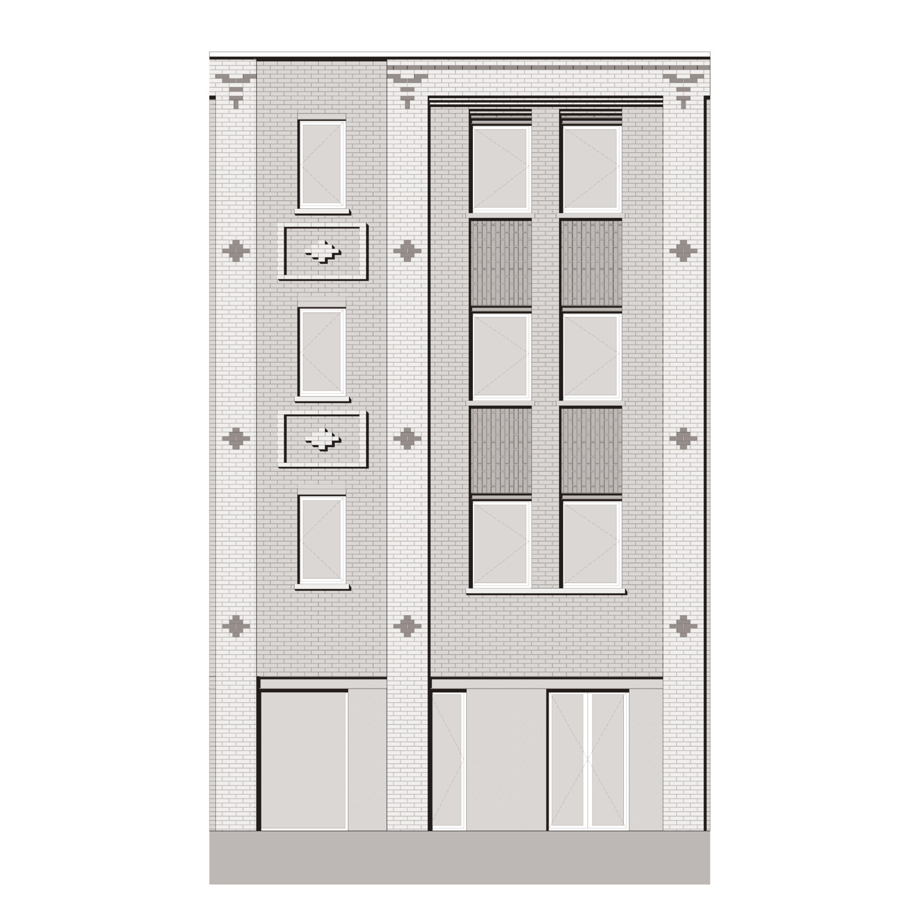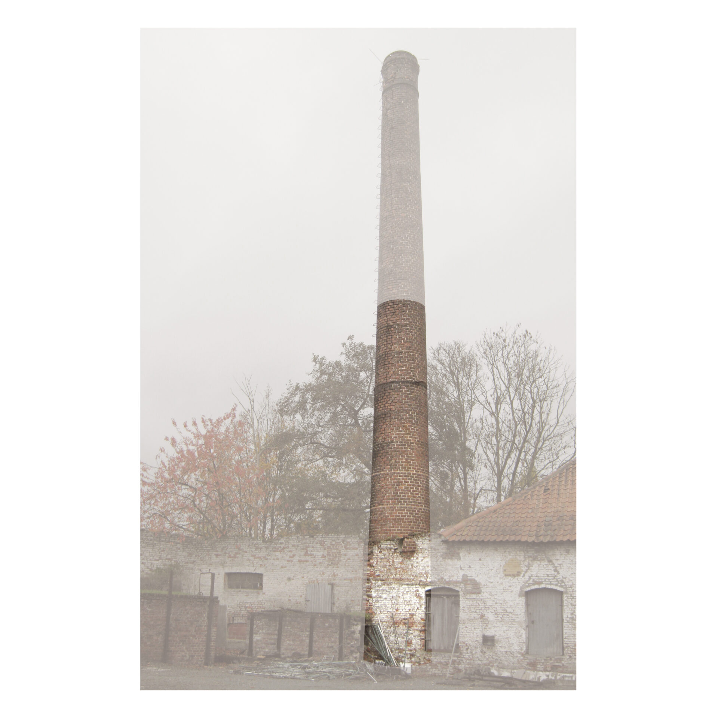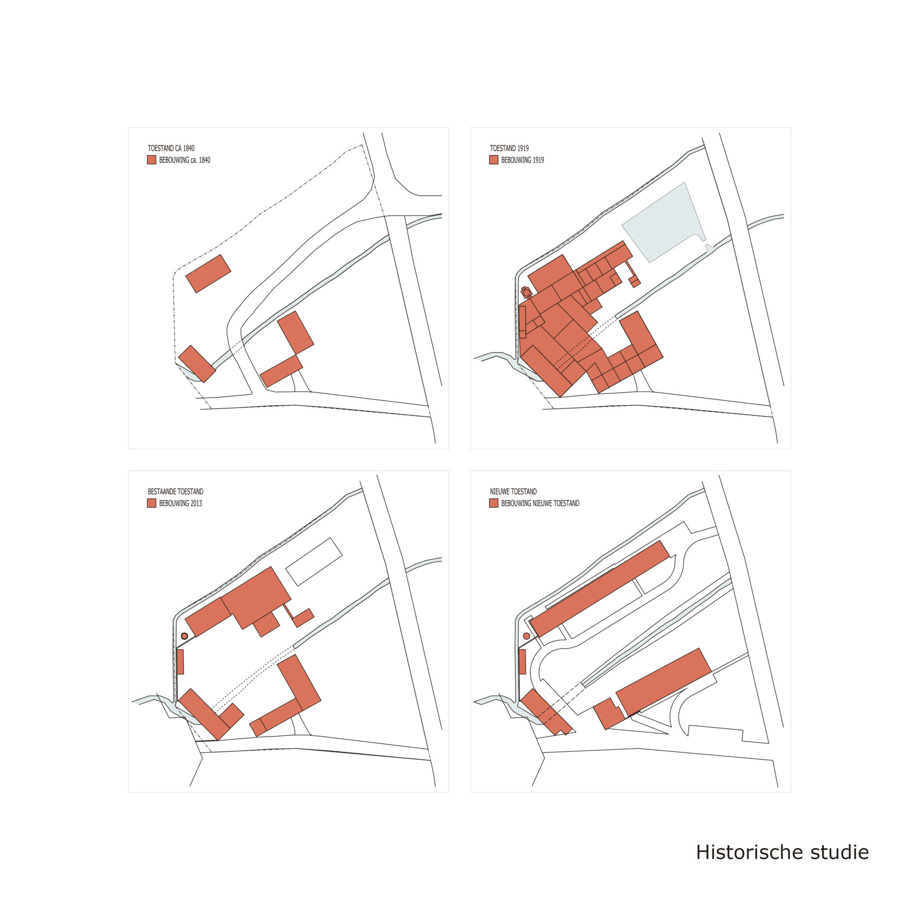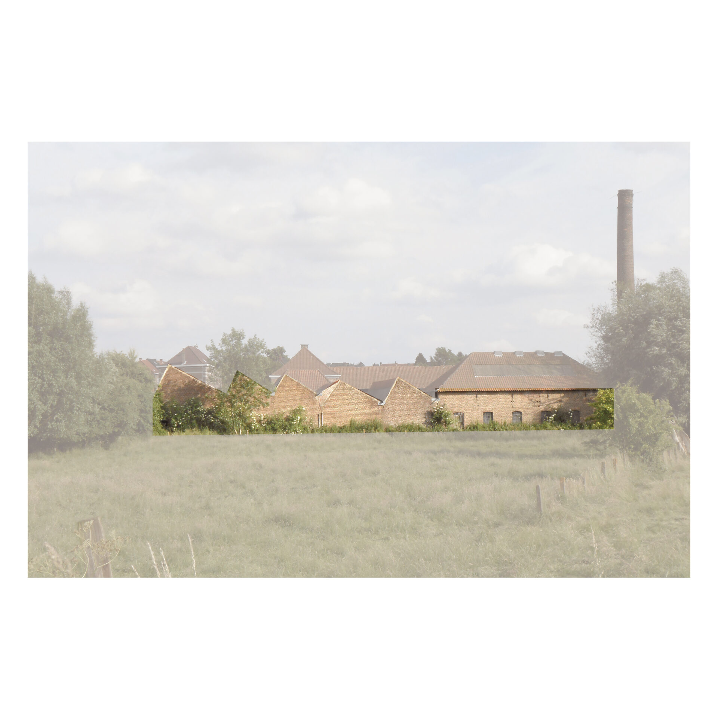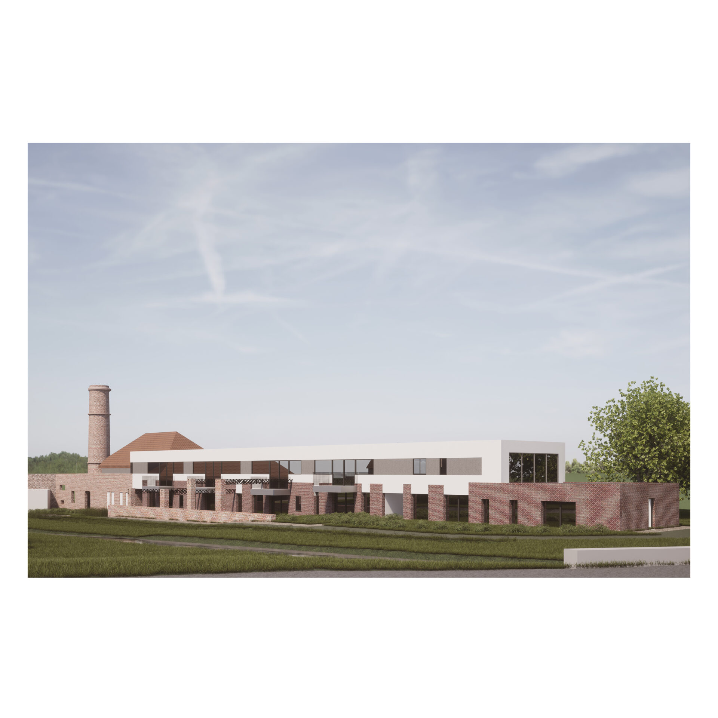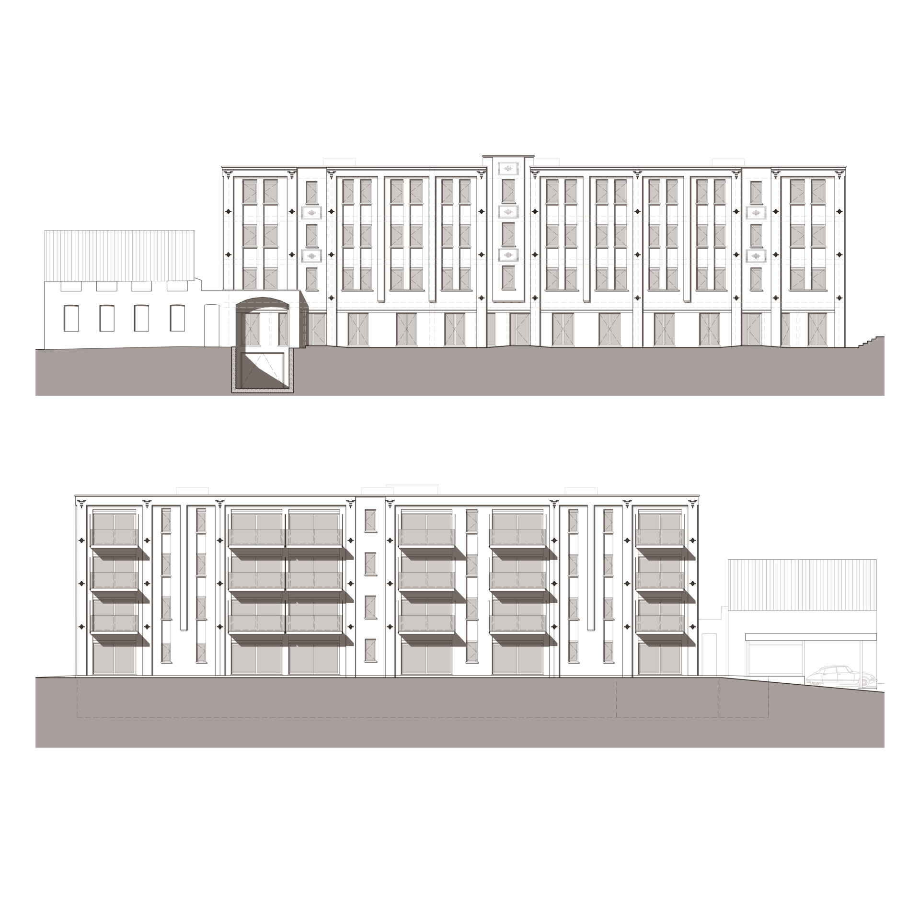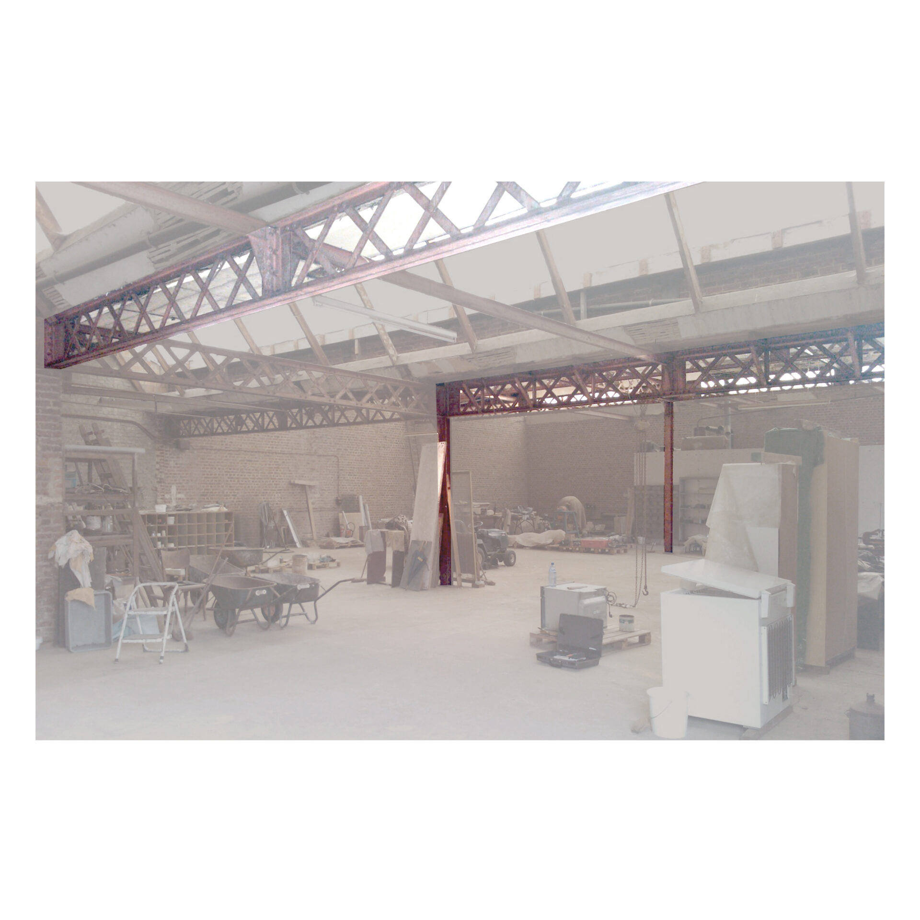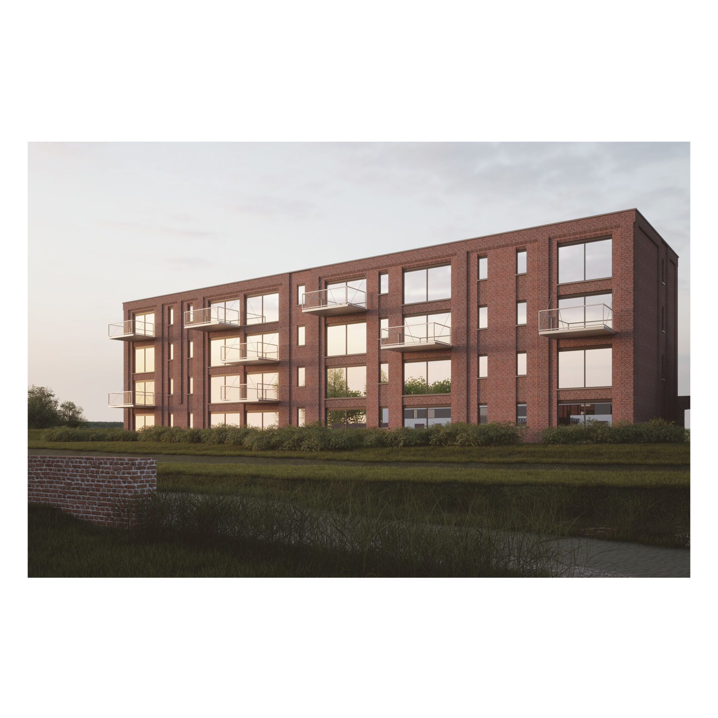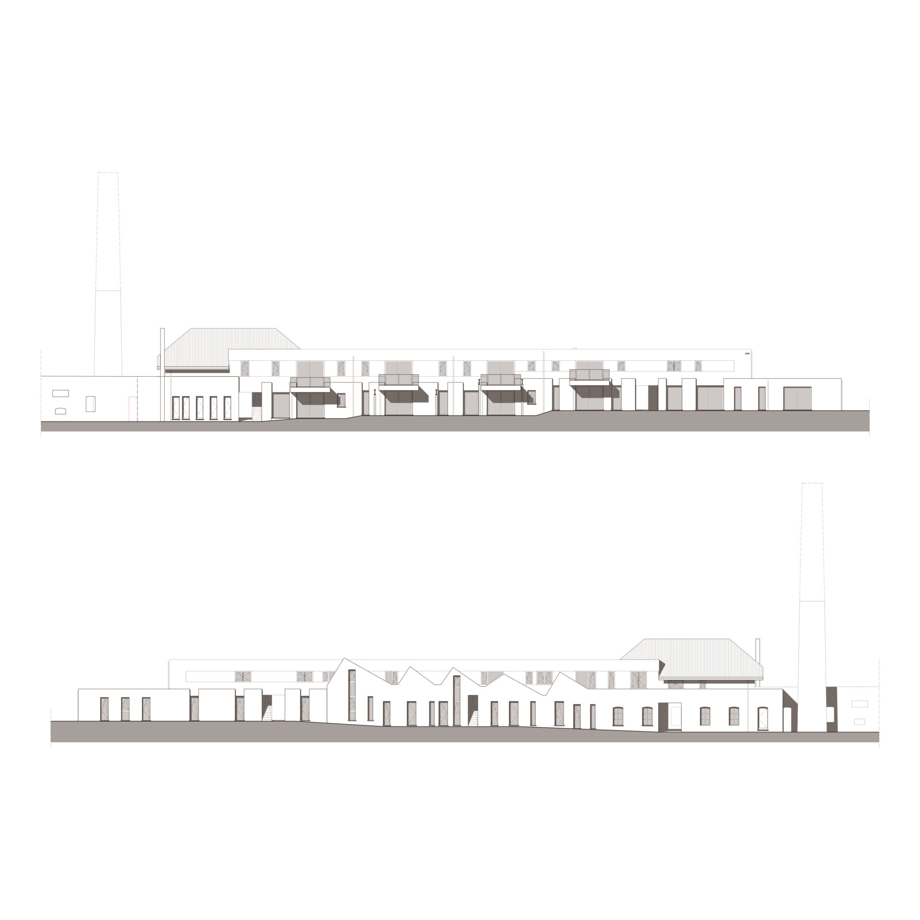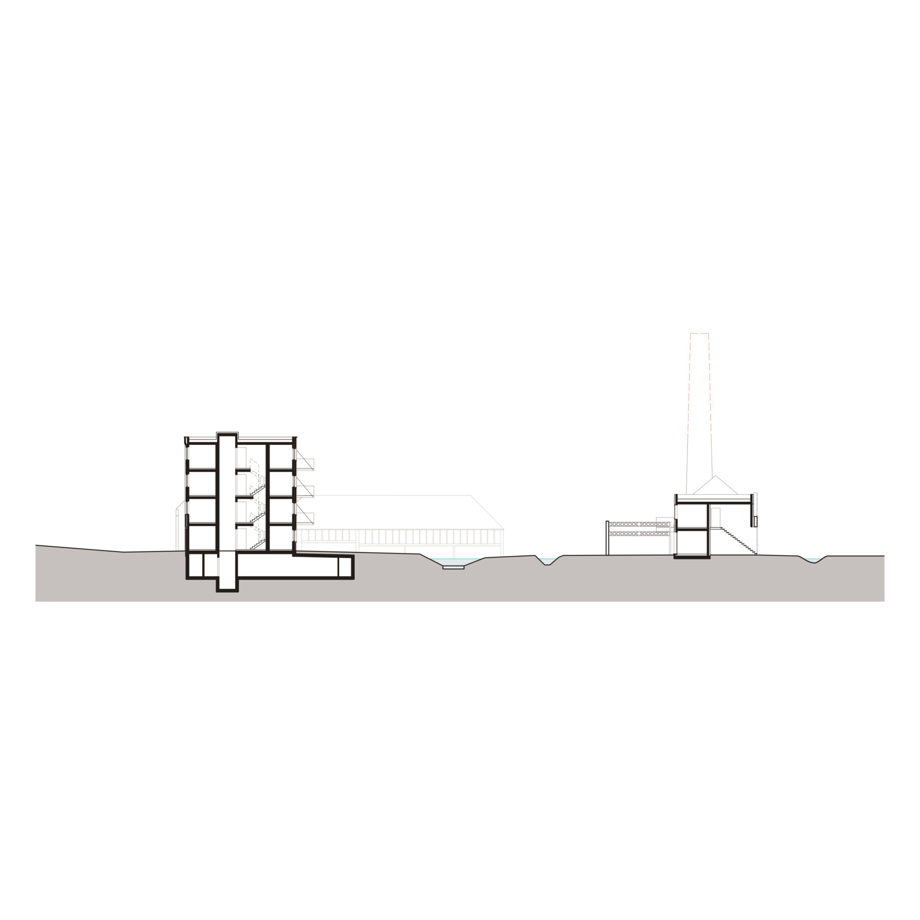Project Molen te Squeere
13017
For the former watermill ‘Molen te Squeere’ and dyehouse ‘De Wolf Frères’, located along the Molenbeek in Ronse, we designed a redevelopment project with residential units while maintaining the industrial character of the site.
The project is situated within the PRUP “Urban Project Ninovestraat” and is located outside the city center, where the textile industry was established in the first part of the twentieth century. In 1912, the De Wolf family established the dyeing company “De Wolf Frères” in the former mill. The site is traversed by the Molenbeek, a defining context for the spatial organization of the redevelopment project. The site’s rich past is an important starting point for the concept. Much has already disappeared, but the buildings that are still present even now uphold the image of the site and its surroundings. We chose to integrate this remaining industrial heritage in the architectural design with respect to the structural and building quality, implantation and possible function on the site.
The flooding problems of the project area is a very strong determining factor in the spatial design. Within the framework of space for water, we plan for the demolition of a number of buildings around the Molenbeek so that the cleared zone can be designed as a floodable park. The factory chimney marks acar free connection to the existing cycling and walking path that runs along the Molenbeek to the city center.
The bordering walls along the site will be preserved, since they engage in a dialogue with the surroundings and bear witness to the site’s industrial past. This “erosion,” already initiated by the passage of time, remains image-defining. By respecting this shell, the environmental dialogue of the distinctive wall flanking the Molenbeek remains unchanged. It meanders like a string of industrial beads towards the city center.
Most of the patrimony present on the site was already in severe disrepair and no longer usable for functional redevelopment. As a result, the need for new volumes was significant. The implantation of the new buildings is foreseen outside the flood plain, and are designed to enhance the industrial character of the site. To this end, we took inspiration from historic buildings of the Manchester typology. The facades are characterized by a highly repetitive character and detailing in masonry, combined with a contemporary look. We consolidate the carefully selected relics with heritage value and incorporate them into the buildings and exterior landscaping.
programme
masterplan and design for the repurposing of an industrial site into 36 residential units
location
Ronse
task
study
date
2013
status
Licensed
pictures
PM-architecten
visualisations
PM-architecten


