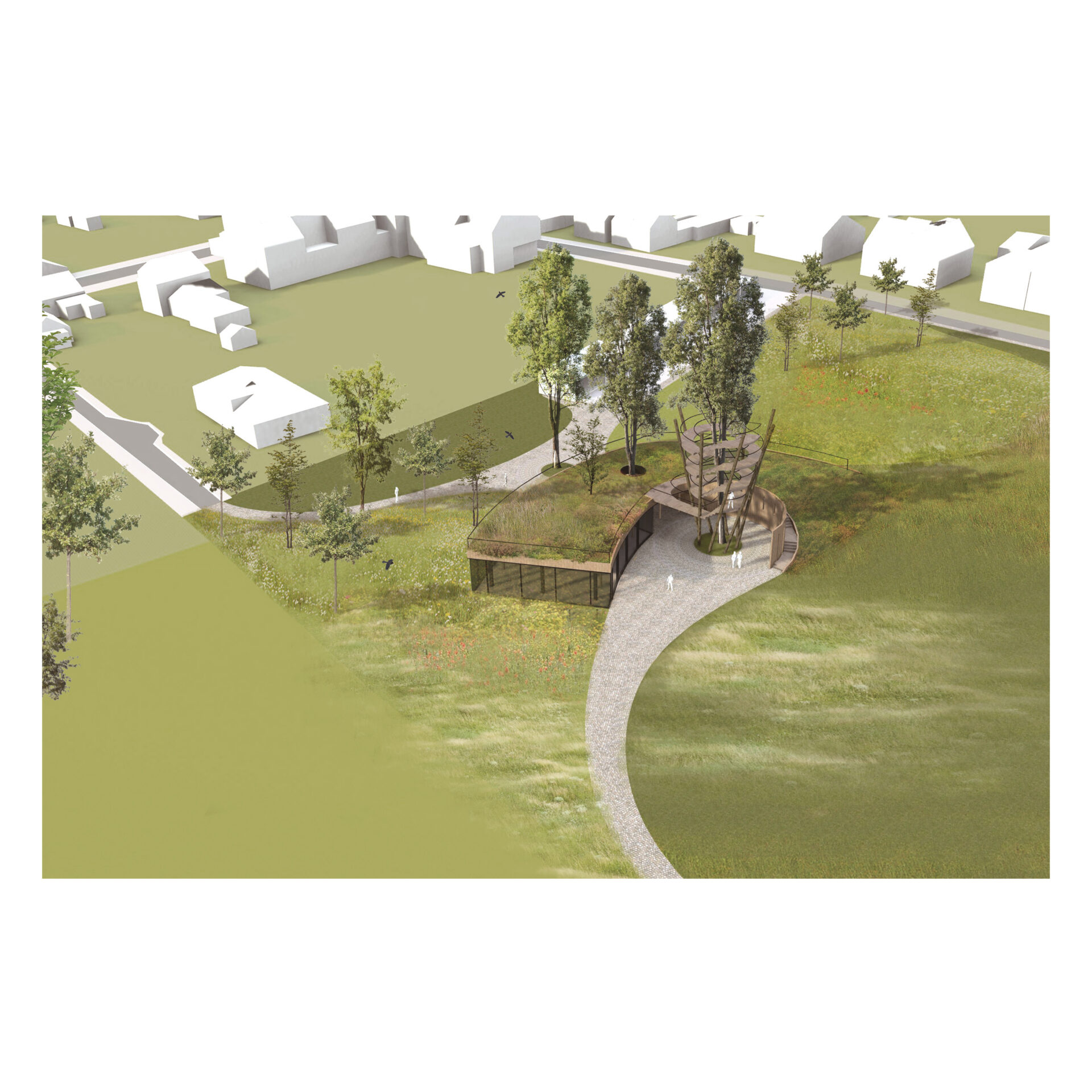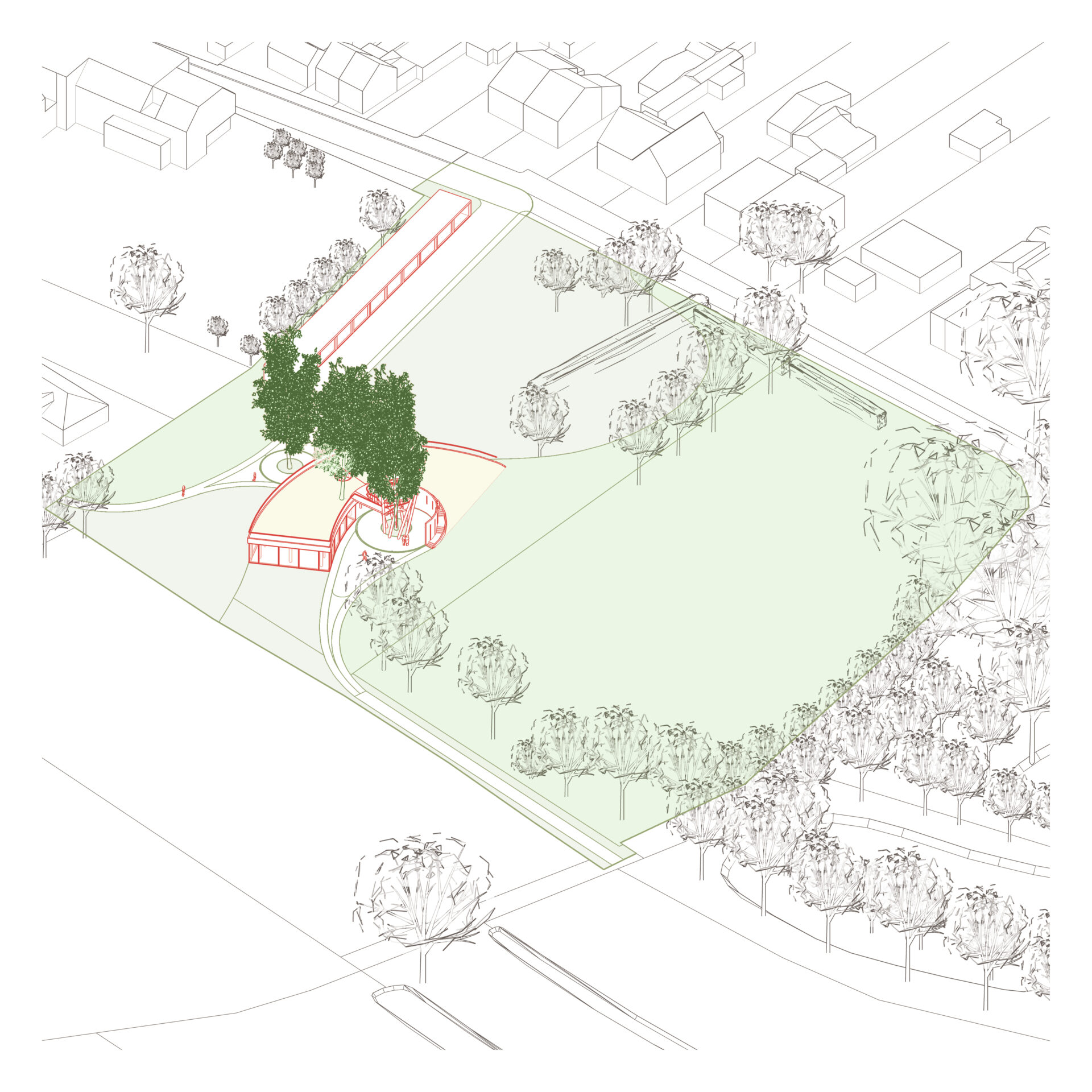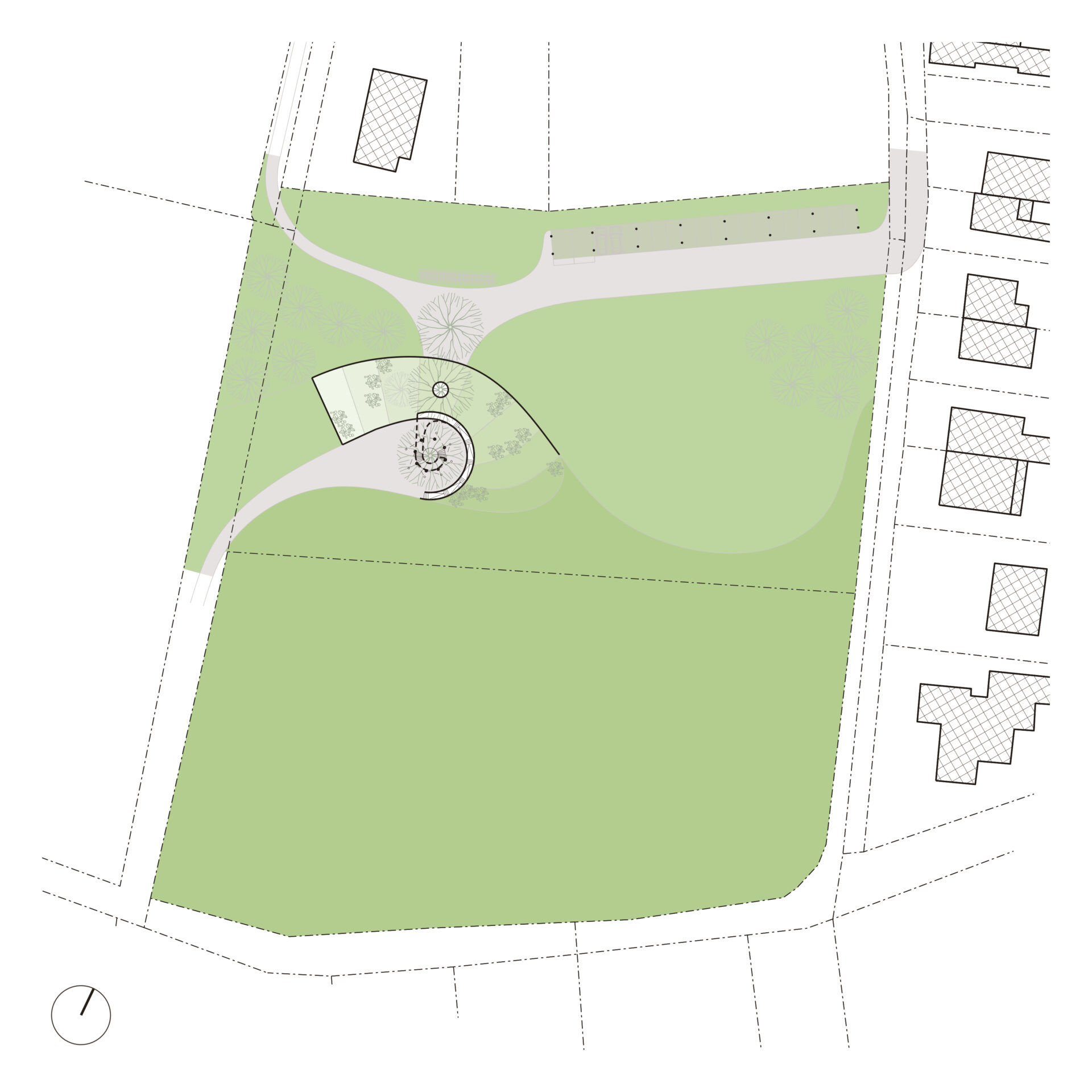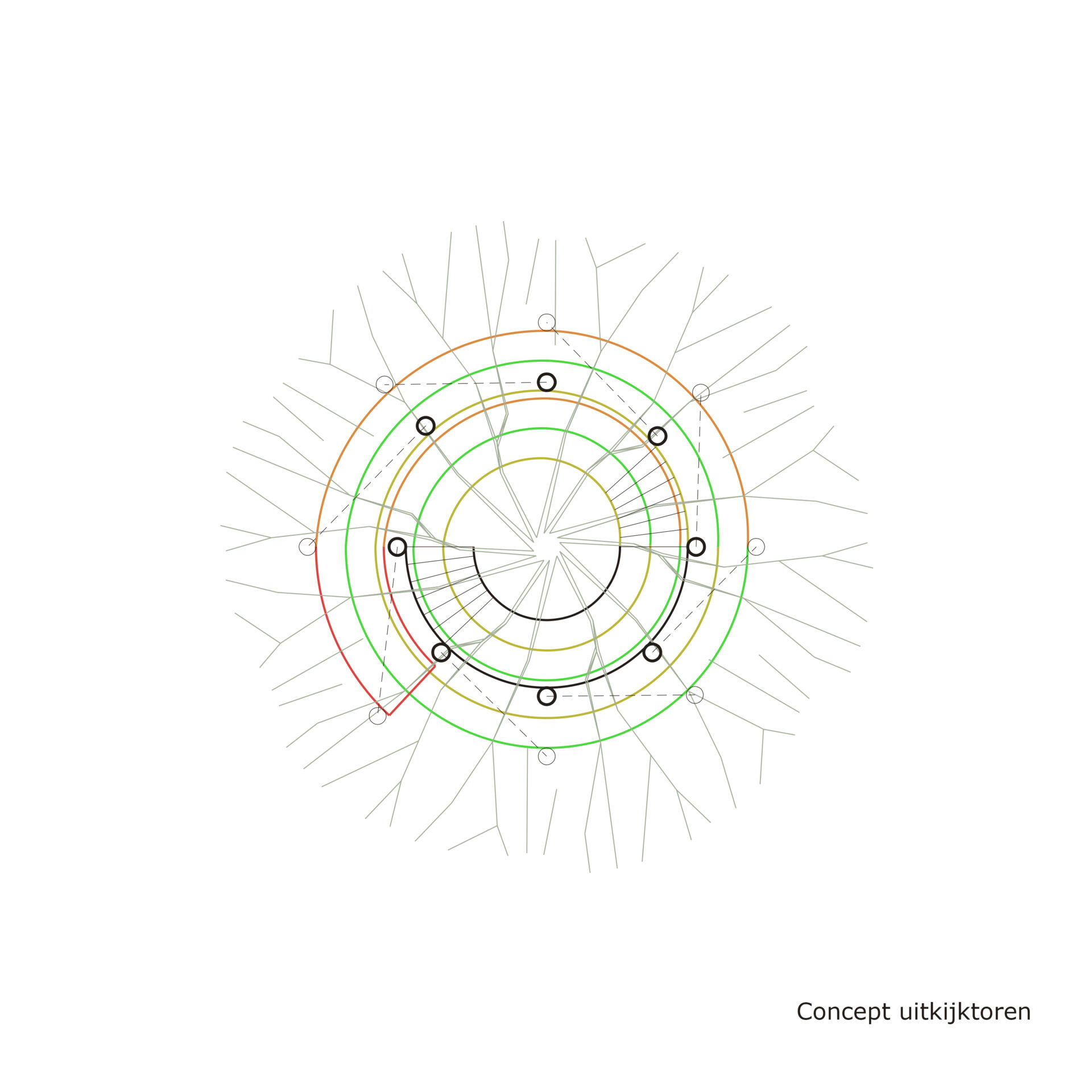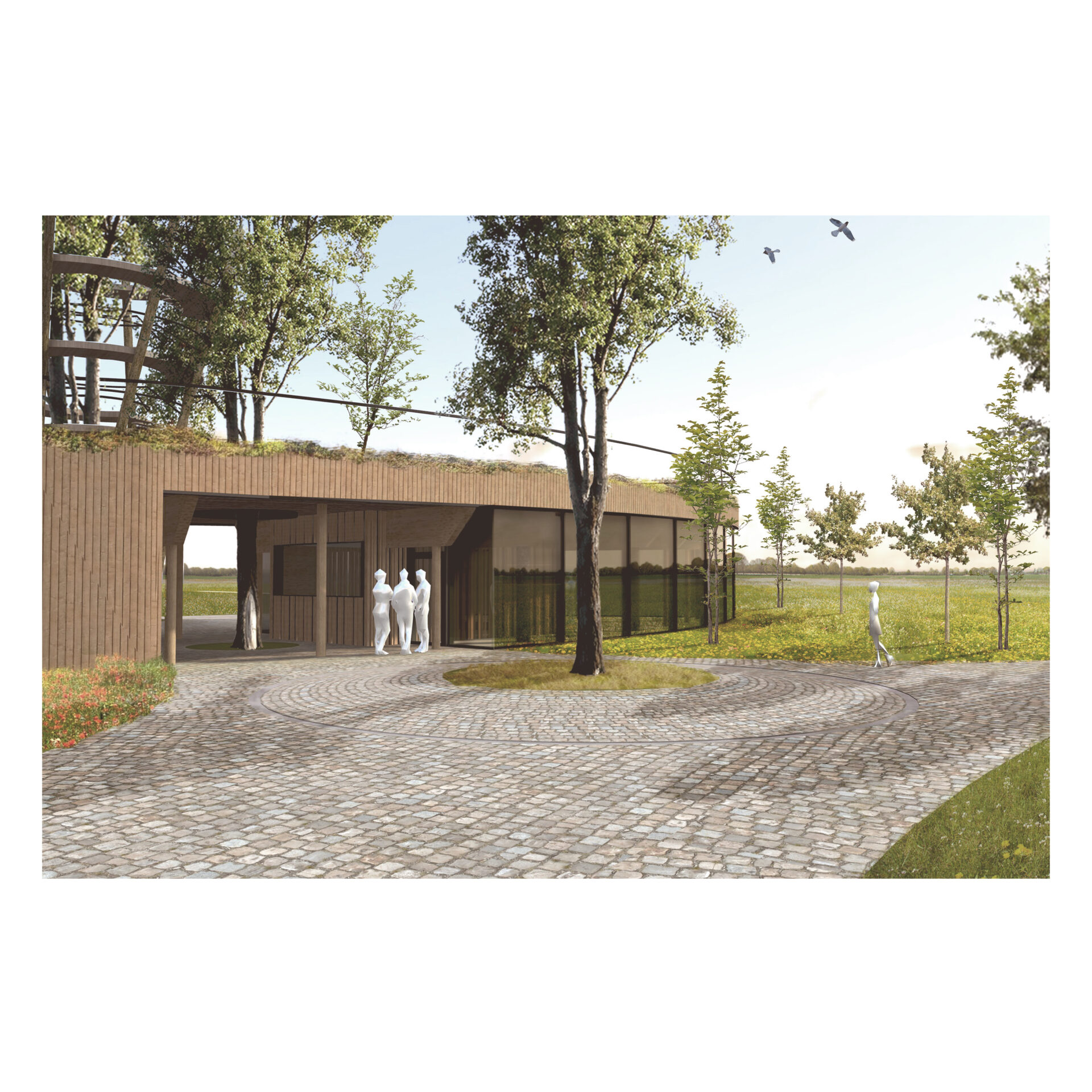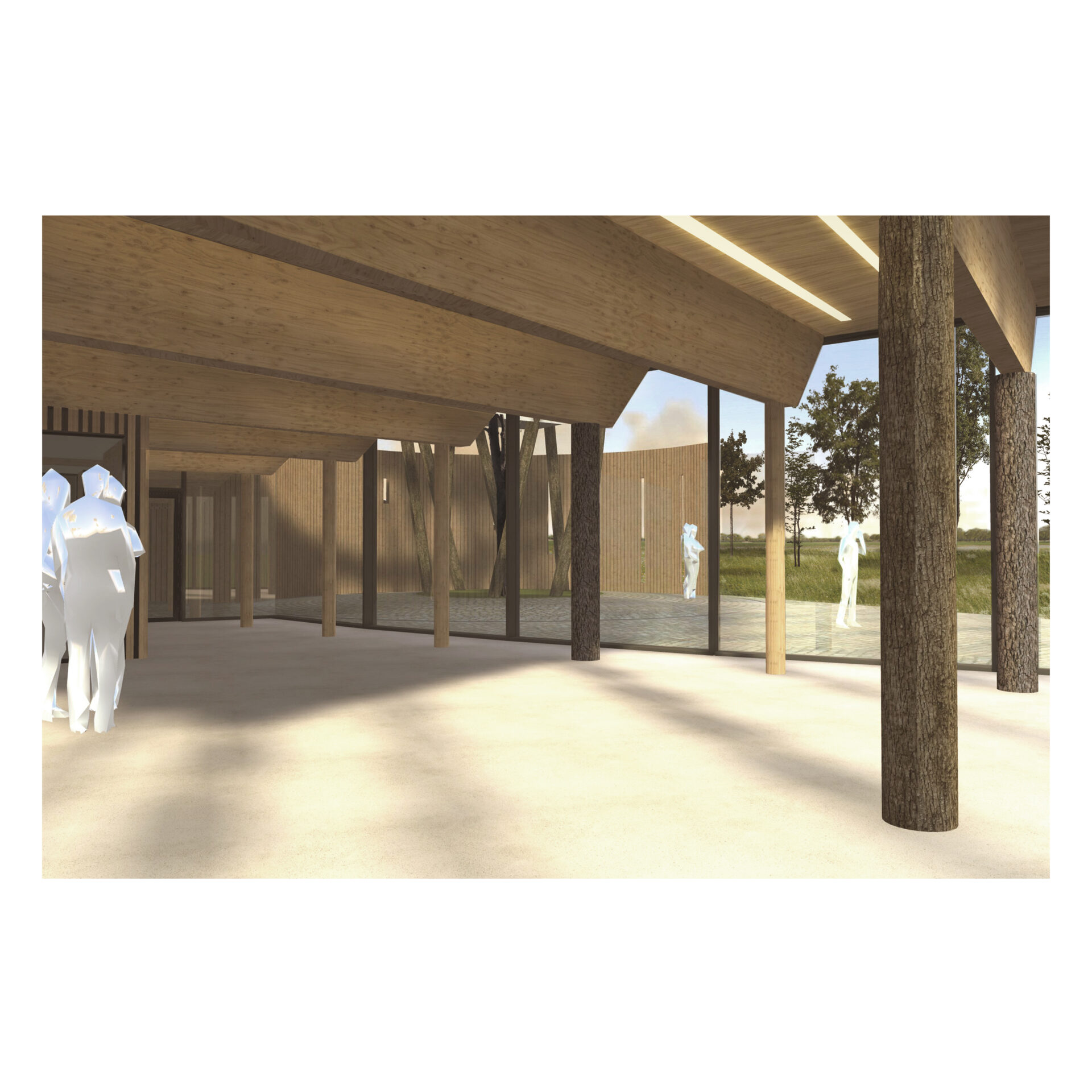Nature Education Centre Kalken
19076
This competition design for a nature education centre is implemented on the crossing between the existing cycling and walking network of the Kalkense Meersen. It functions as a gateway between ‘intra’ and ‘extra muros’, a portal to the nature reserve.
A portal to a nature reserve encompasses more than just a gateway. It is a spatial capsule connecting one of the last quiet areas in Flanders with the busy infrastructural network. Unlike in other European countries, Flemish nature reserves are enclaves of tranquillity in an overburdened landscape. The site is very appropriately located at a junction where existing walking and cycling routes of the Kalkense Meersen converge.
The design takes full advantage of its surroundings. It is integrated on the site so that visitors and casual passers-by are guided past the reception area of the nature education centre. This via a central covered area, marked by a black poplar tree growing through an opening in the green roof. The tree stands in the gateway as a stately representative of the Scheldt Valley.
The reception area flows into the start of the pedestrian networks through the nature reserve. This start is marked by an observation tower that starts at the centre’s rising roof and spirals upwards around the black poplar tree. Nature and human playfulness and curiosity go hand in hand, which is reminiscent of tree houses and tree climbing.
This competition design, which came in second, is the result of a collaboration between PM-architects, Boomexpert and vzw Urban Forest.
The building blurs the boundary between nature and culture, as it aims not only to be a gateway, but also a junction where the two atmospheres merge. The biotopes flow smoothly into each other both at ground level and building level. The environment is drawn in and up the building, by letting the greenery continue onto the roof and into the interior.
The centre of the building is conceived as an open space that can be used in a variety of ways. In this open space, and adjacent to the covered reception area, a wooden volume is planned to include the ticket office (and kitchen area). The remaining open-plan space can be used for multiple functions. And this with maximum views of the valley, thanks to the large windows. The interweaving of different functions in 1 flexible space also contributes to an economical and compact use of space.
Separating the toilet and technical areas from the other functions to the opposite side of the ticket office ensures that these areas can be used separately if desired, even if the nature education centre is closed.
programme
design for a nature education centre
location
Laarne
task
competition
date
2019
status
Contest
pictures
PM-architecten
visualisations
PM-architecten

