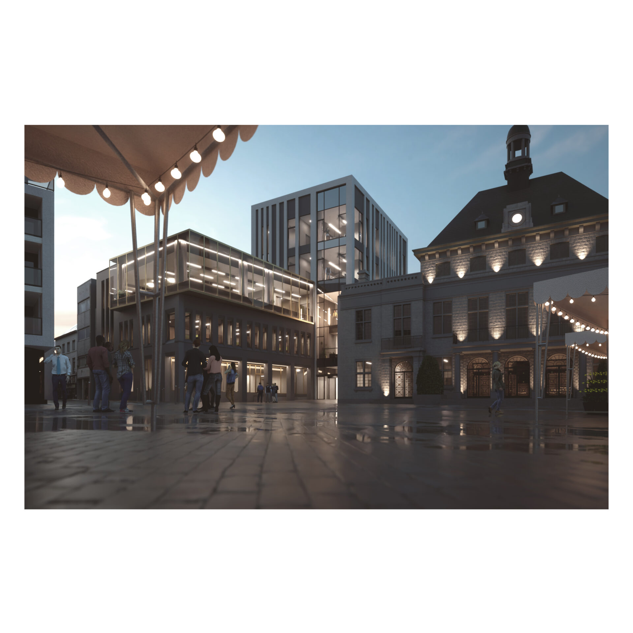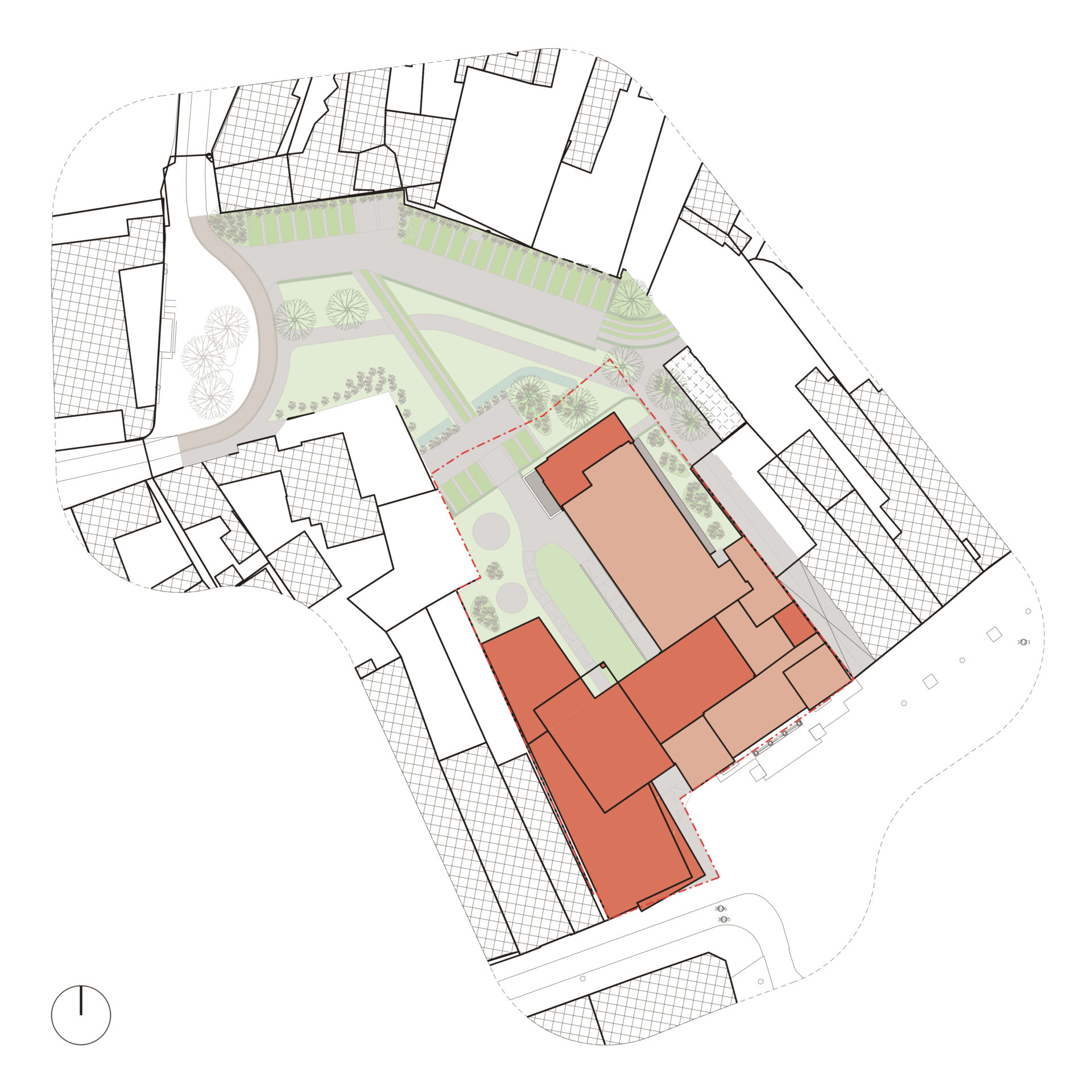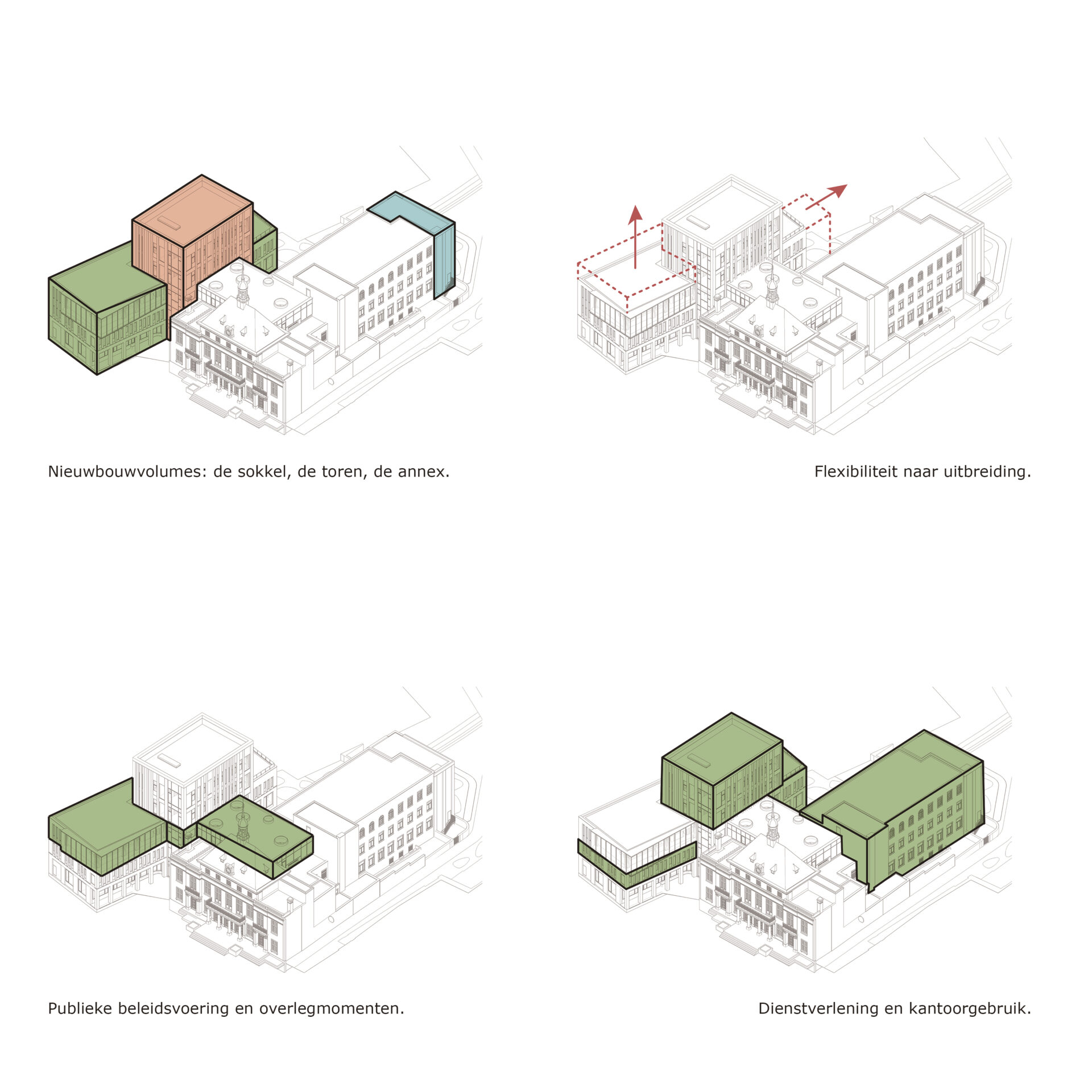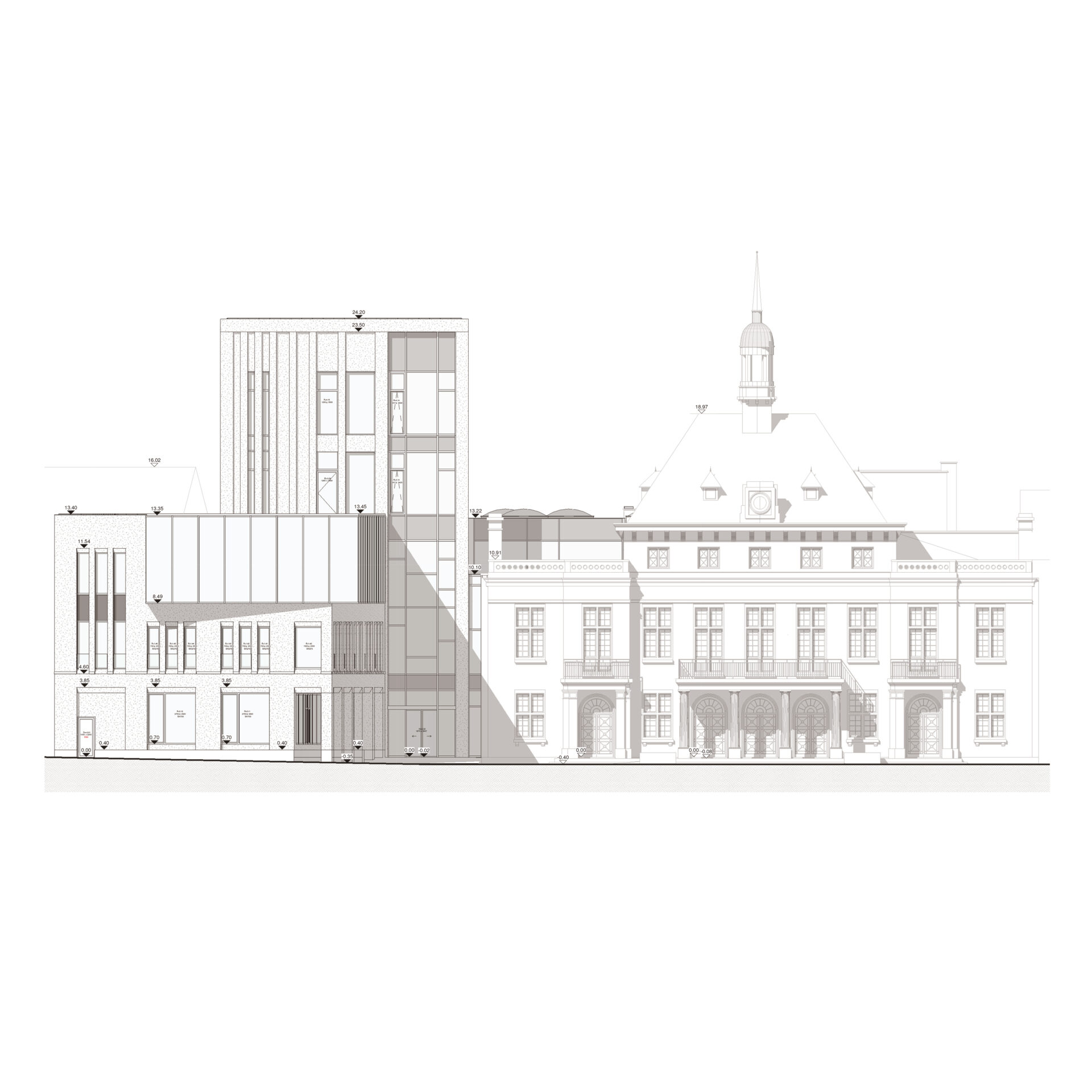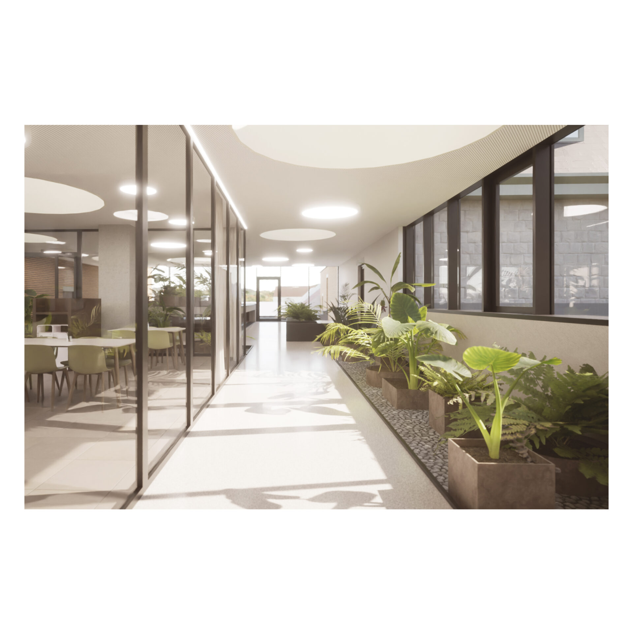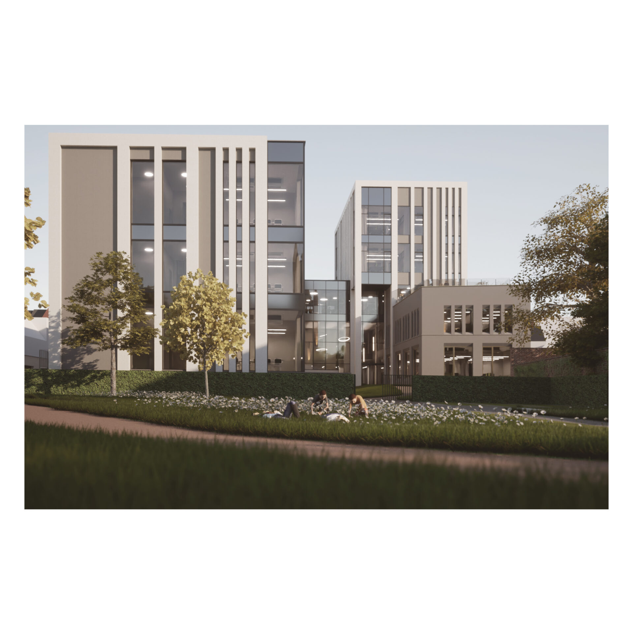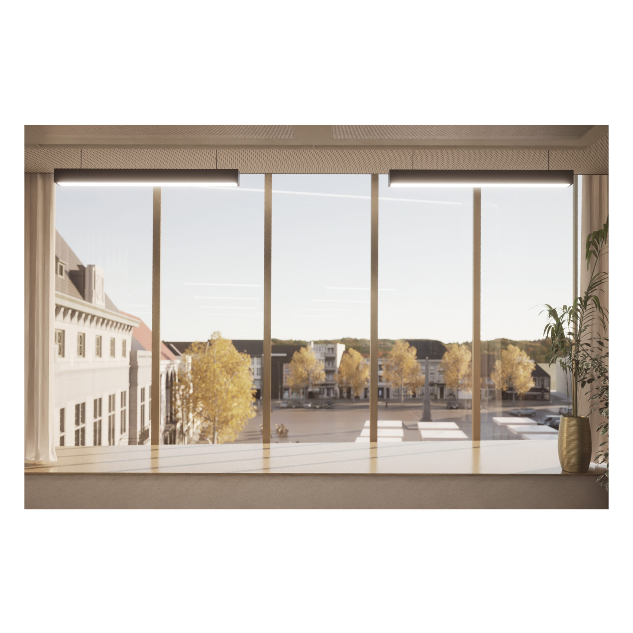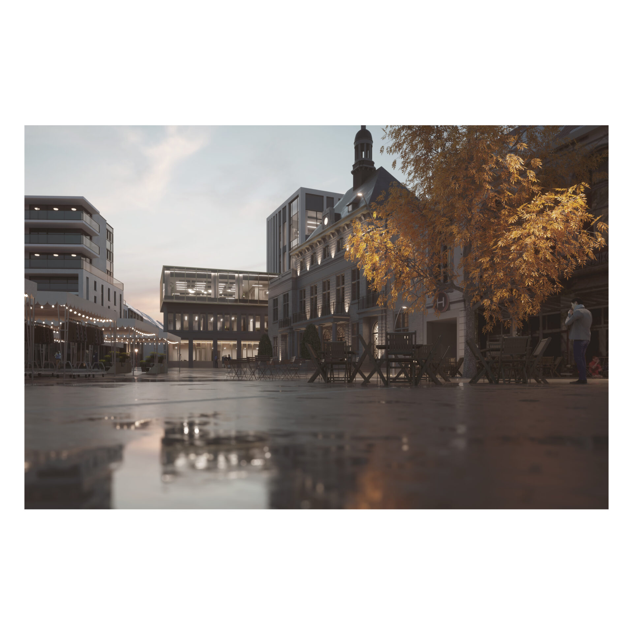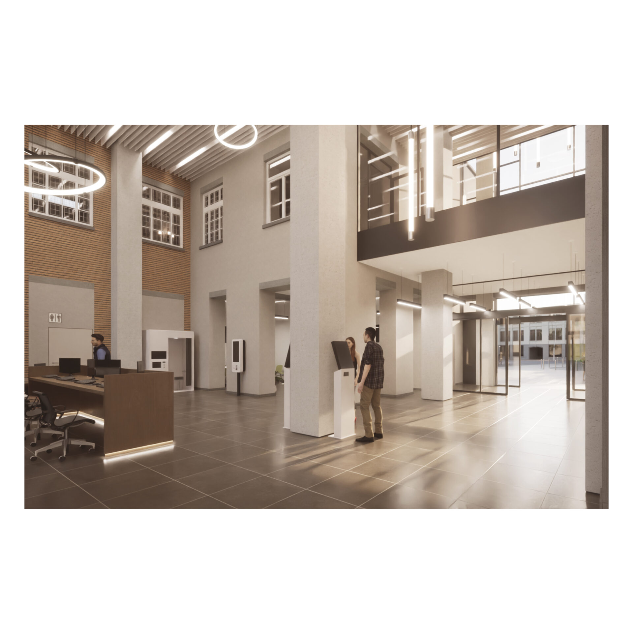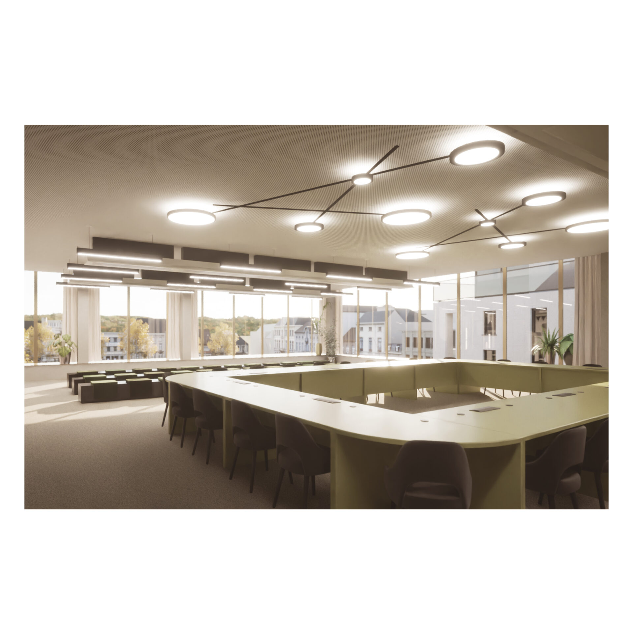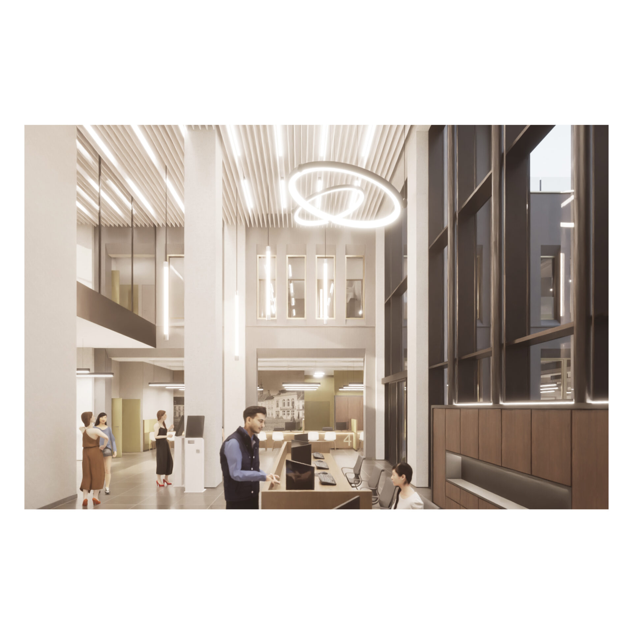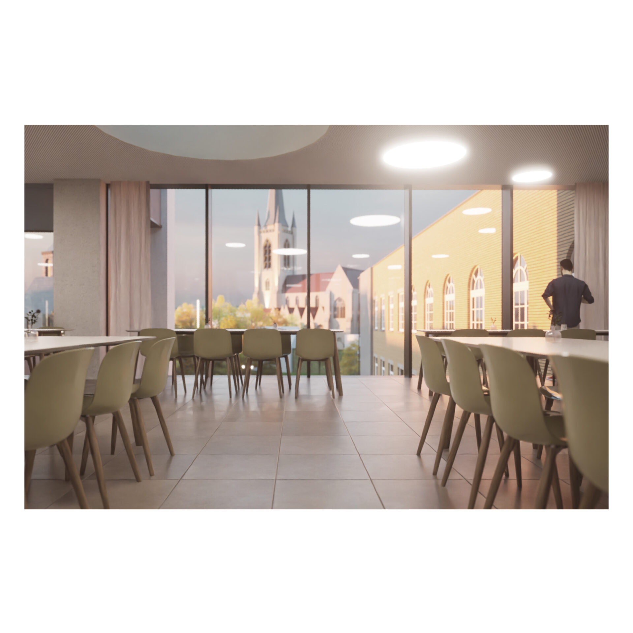New Administrative Centre
20041
A competition design for the construction, renovation and technical maintenance of a new administrative centre. The architecture expresses the nature of the city and its population in all its complexity and accents.
The design proposal is the result of an intensive collaboration between the various parties involved in the building team: PM architects + Juxta Architecture, BM Engineering and Wyckaert NV.
In a compact city among green hills, the town hall traditionally plays a central role in the townscape, both functionally and aesthetically. The design and implantation of the NAC is aligned with this and thus strengthens its expression as the city centre.
The building occupies an important position between two historical districts and was designed as a connecting factor. In this hinge between two parts of the city, between the old and the new building, the entrance is located, which was designed with an inviting and also exploratory character. Through this entrance, a visual connection of the basilica is created from the market square, a link that was already present in the past, but was gradually lost due to the evolution of the city.
By incorporating the visual axis to the basilica, legibility between old and new is guaranteed. The new entrance symbolises the open house, while the protocol entrance of the current city hall exudes stateliness.
By planting the new volume set back from the historical facade, the current city hall with its monumental expression retains a prominent place on the market square.
The plinth of the NAC is a continuation of the facade articulation characteristic of the 19th-century neoclassical architecture of this area. The 1950s City Hall building also follows this architectural logic. In this way, it connects to the city wall along the market side in a contemporary way yet rooted in the past. The council chamber positions itself as a crowning feature on this facade, creating a legibility in the context of the town hall’s function.
The vertical accent, in turn, is a landmark that marks the NAC in the urban fabric. Here we see the time-honoured typology of halls and belfries. After all, the combination of vertical and horizontal building parts have been characteristic of our Flemish cities throughout time. It is a metaphor for the city’s individuality, a beacon of self-confidence. The tower thus forms a civic accent alongside the two religious Gothic towers.
programme
competition design for a new administrative centre
location
East-Flanders
task
competition
date
2020
status
Contest
pictures
PM-architecten
visualisations
PM-architecten

