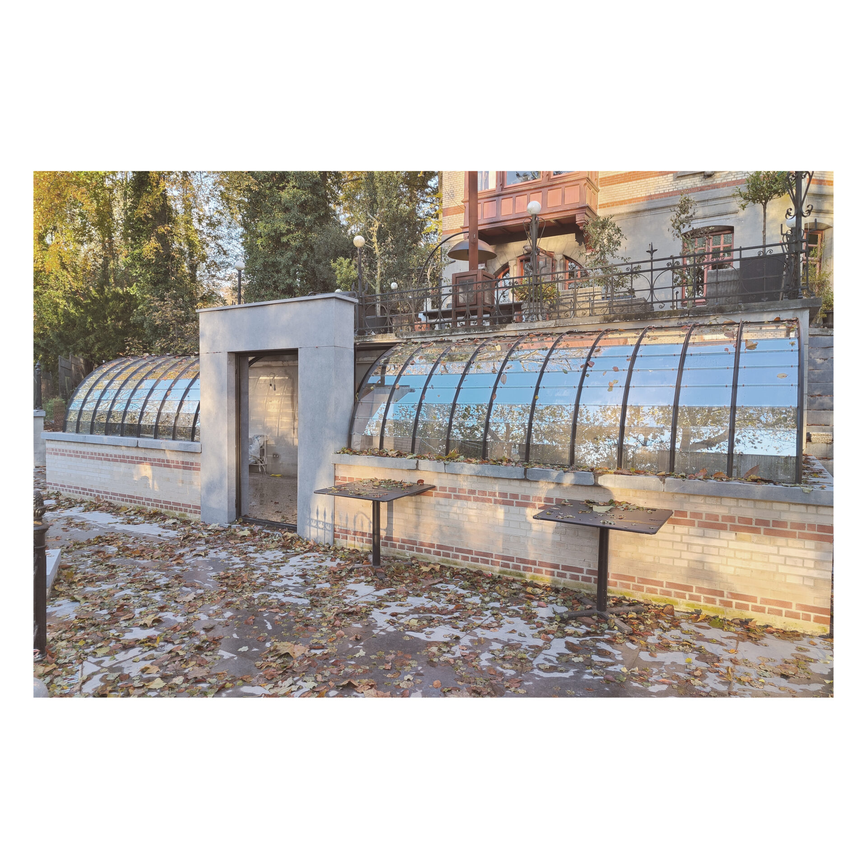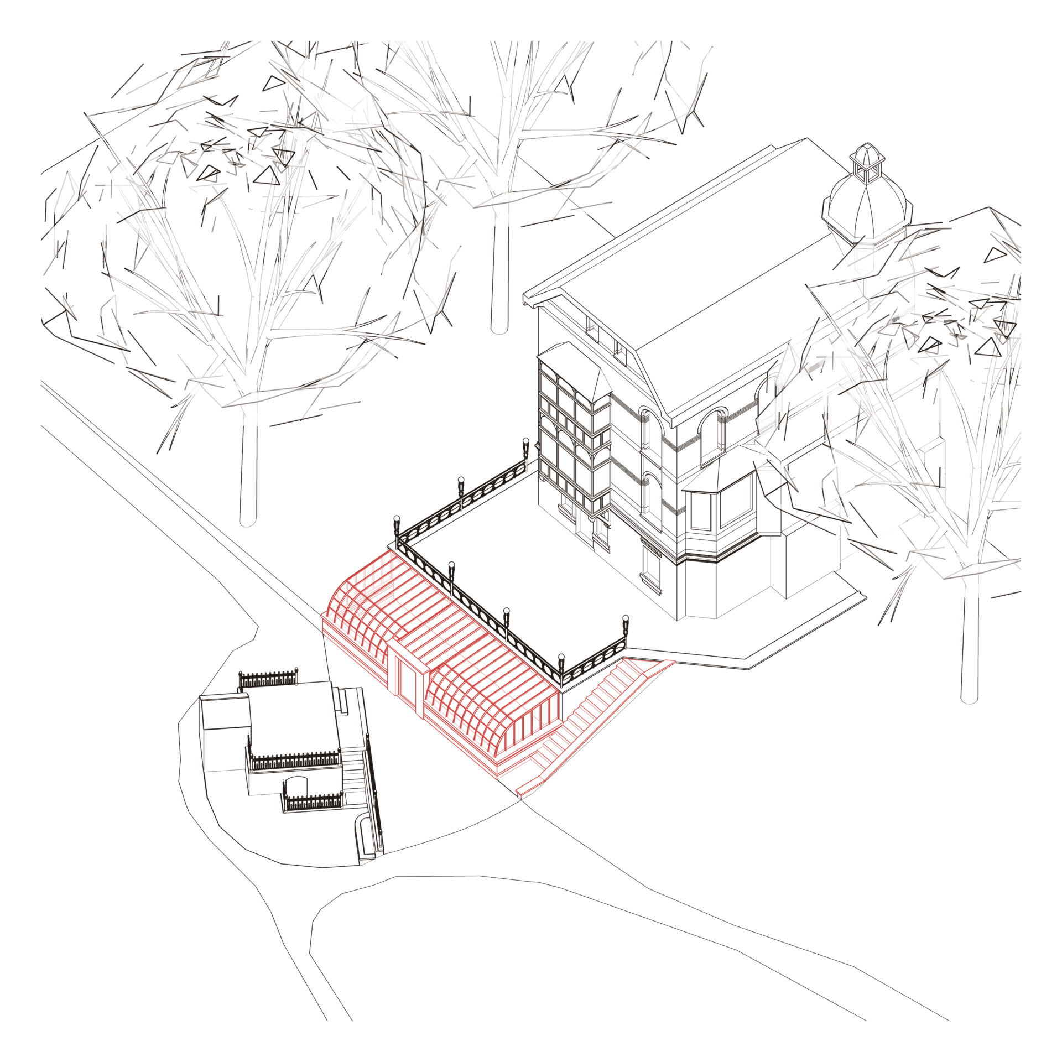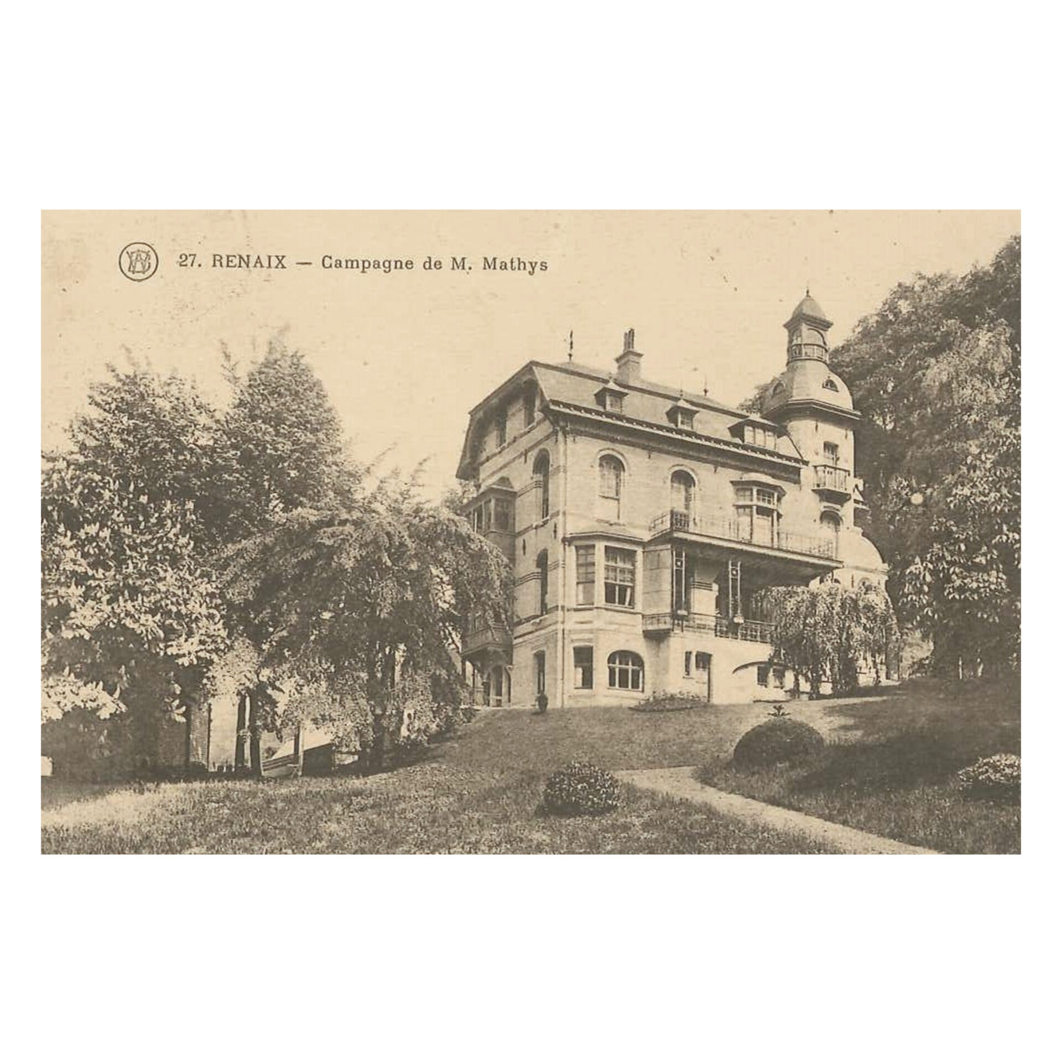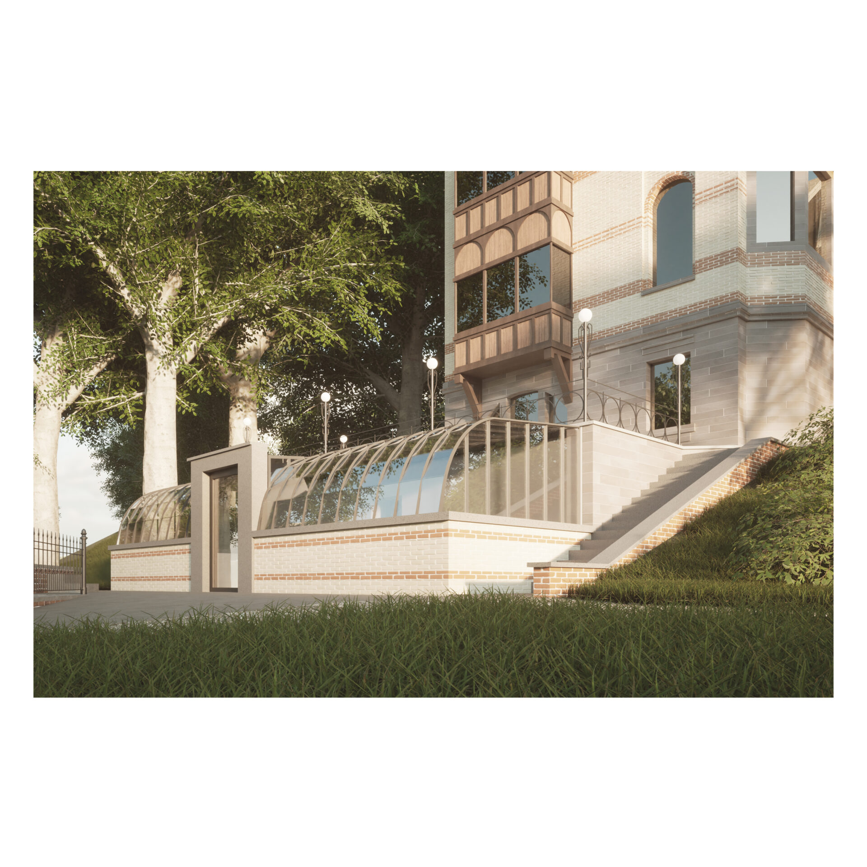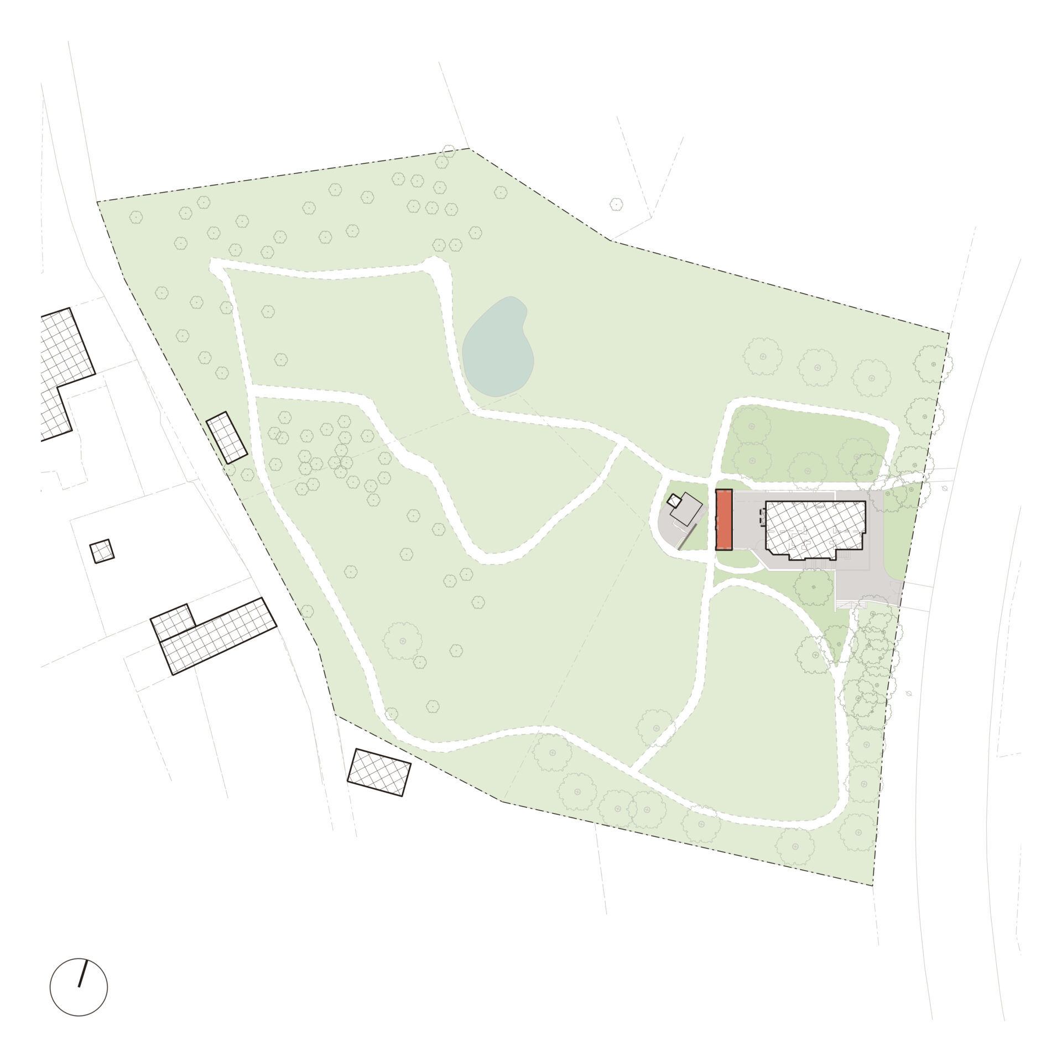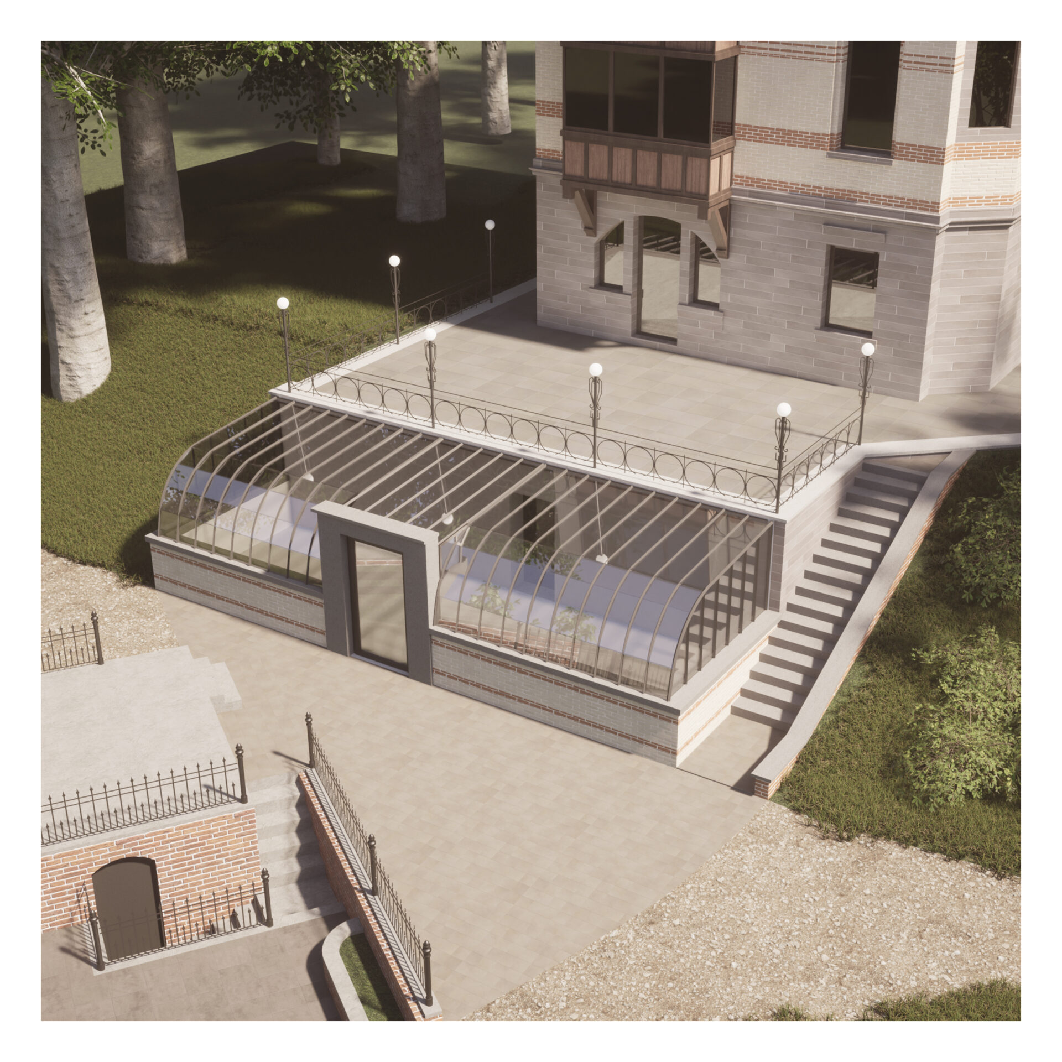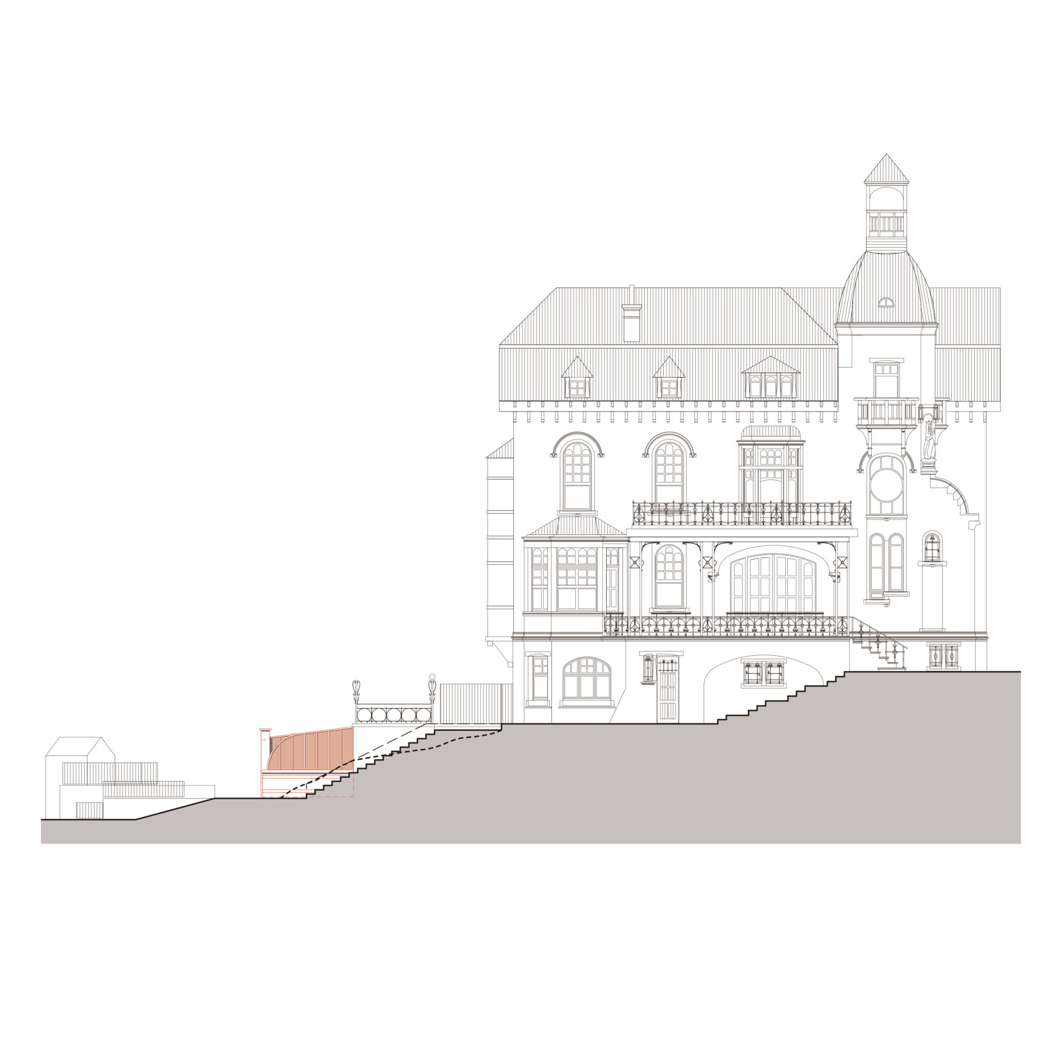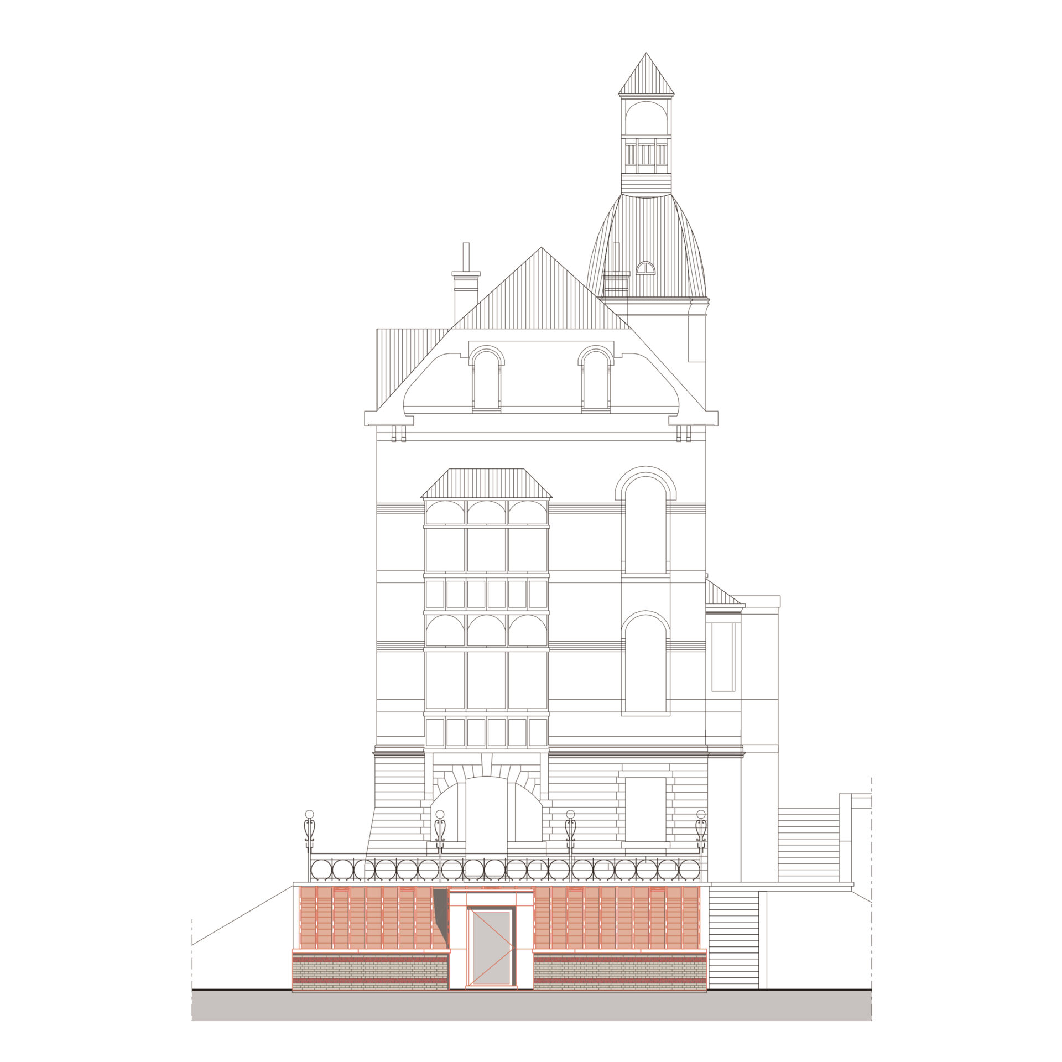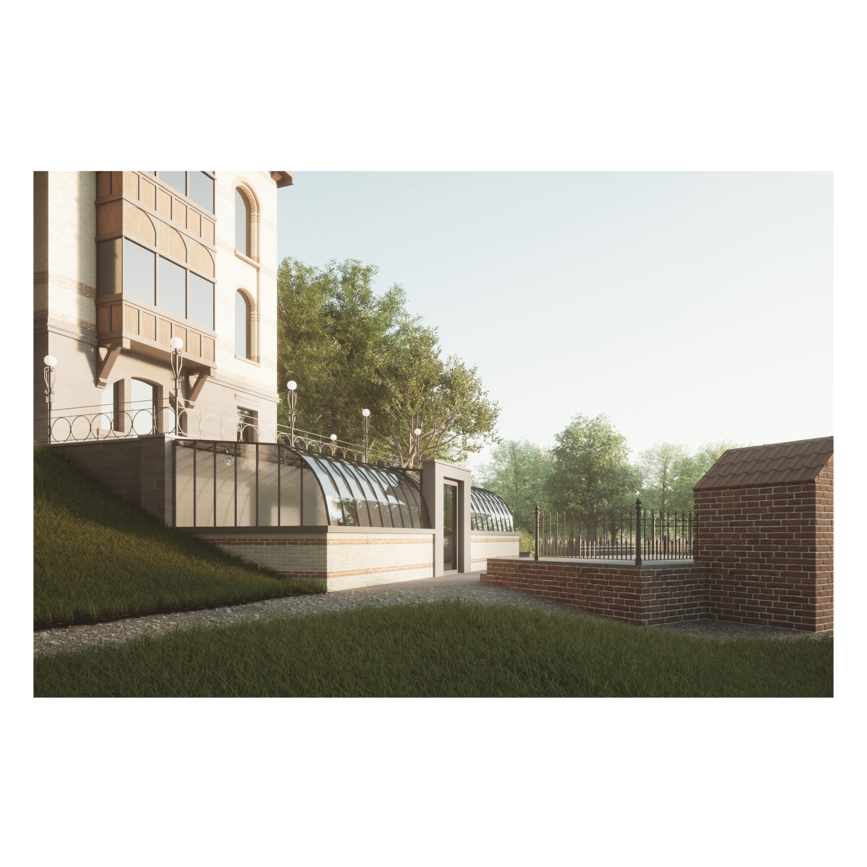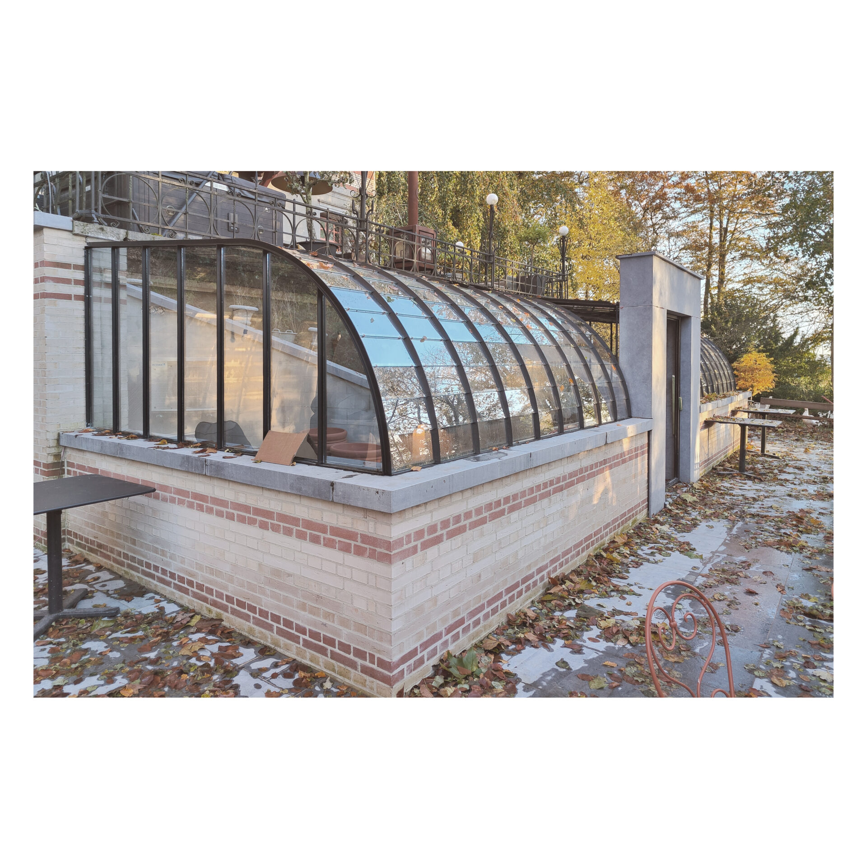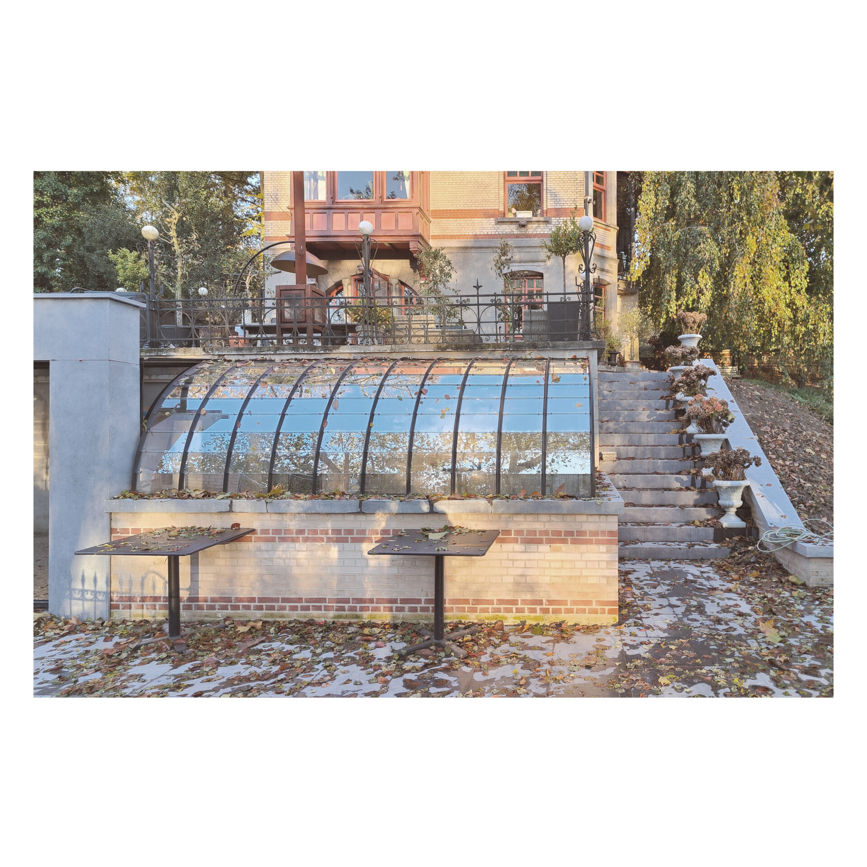Conservatory Villa Madonna
21035
The restoration of the Villa Madonna, our former architect’s office, is being passionately continued by the current owners. Thus, we were commissioned to reconstruct the original conservatory.
The estate is located on Spinessenberg along the road between Ronse and Oudenaarde, just outside the town of Ronse itself. It is located almost at the top of the hill, so from the garden one has a panoramic view of the town in the valley.
The Villa Madonna is an eclectic villa from the mid-nineteenth century, set in an English park garden that also includes a baker’s oven, orangery, coal cellar, several other outbuildings that probably served as quarters for animals, a garden house, an orchard and a vegetable garden. The building was thoroughly restored with some subtle modern interventions that increase comfort, such as a glazed entrance area, renewal of the technical installation and thorough insulation in the attic.
On the west side wall is the large terrace enclosed by an iron balustrade whose geometric pattern and floral motifs clearly refer to the Art Nouveau style. Adjacent to the terrace we find the former “serre chaude”. In the past, the conservatory was made of glass, but it completely collapsed over time.
The reconstruction of the ‘orangerie’ is taking place within the framework of opening up the estate to the public in the form of an event location with the possibility of a guided tour of the protected monument.
In order to harmoniously attach the new conservatory to the Villa Madonna, a historical postcard is used as a guide for the design. This shows that the original conservatory is characterised by a brick plinth in the same white brick with red bands as the villa itself, terminated by a bluestone sill. Also, the original volume was accentuated by a portico with doorway that allowed access between garden and conservatory. These two elements are reconstructed in the new conservatory.
The portico in bluestone is centrally aligned with the wooden bay window that typifies the south-west facade of the villa. The combination of brick and natural stone elements in the new “serre chaude” refers to the neo-Gothic elements that the villa features. The curved design of the glazed section of the conservatory is a nod to the building’s Art Nouveau elements.
It was decided to consider the orangery as a plant conservatory and not as a heated conservatory in order to keep the new structure slim and light. The profiles are finished with a putty look to mimic the historical mastication of greenhouse glass parts.
programme
reconstruction of a conservatory for the Villa Madonna
location
Ronse
task
architecture
date
2021
status
Realised
pictures
PM-architecten
visualisations
PM-architecten

