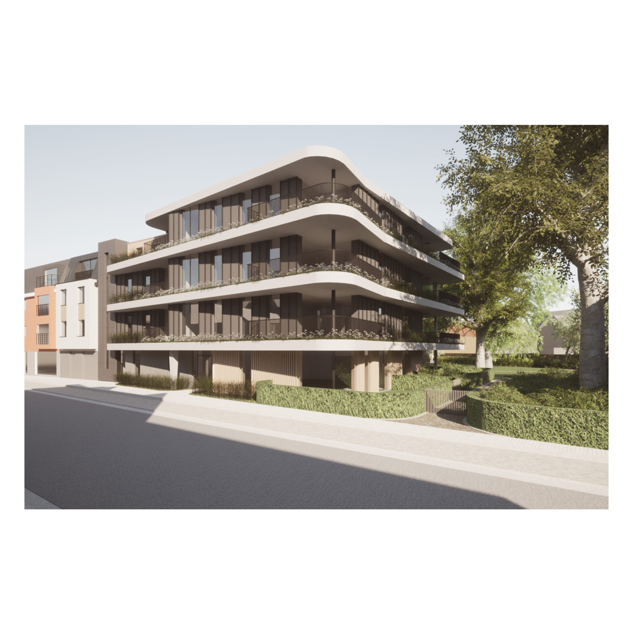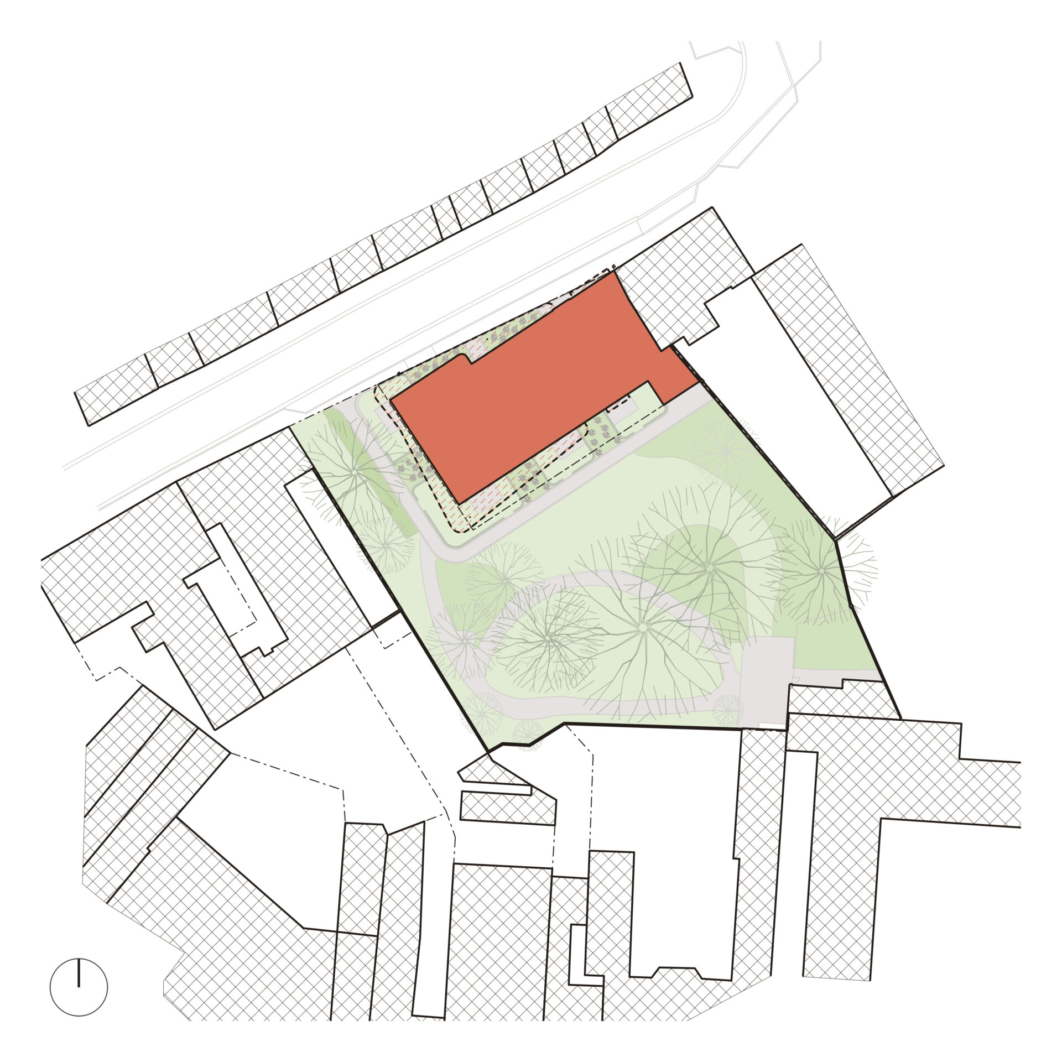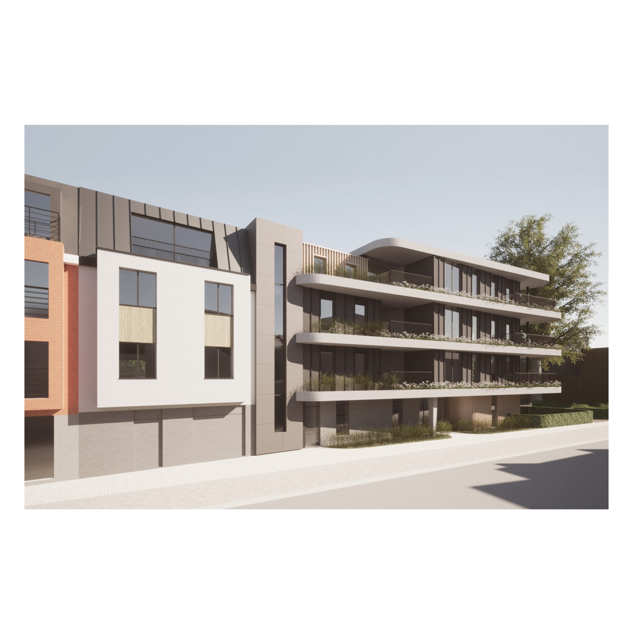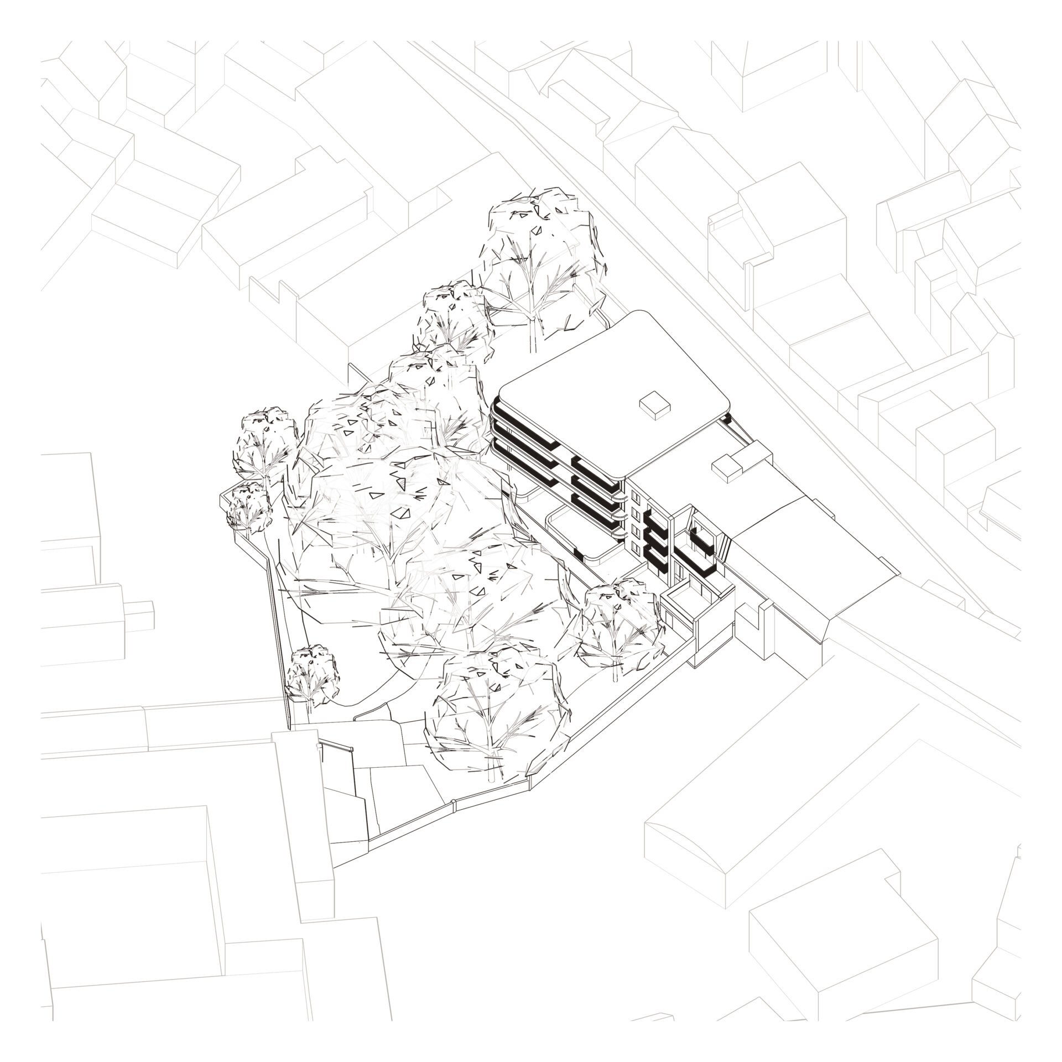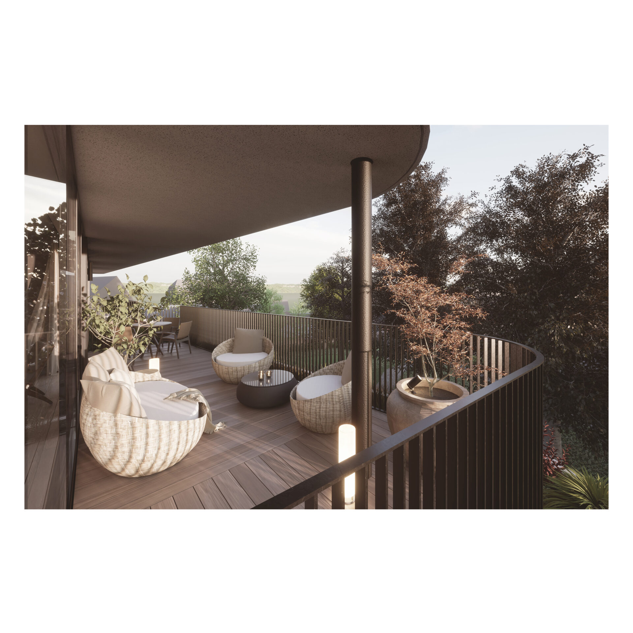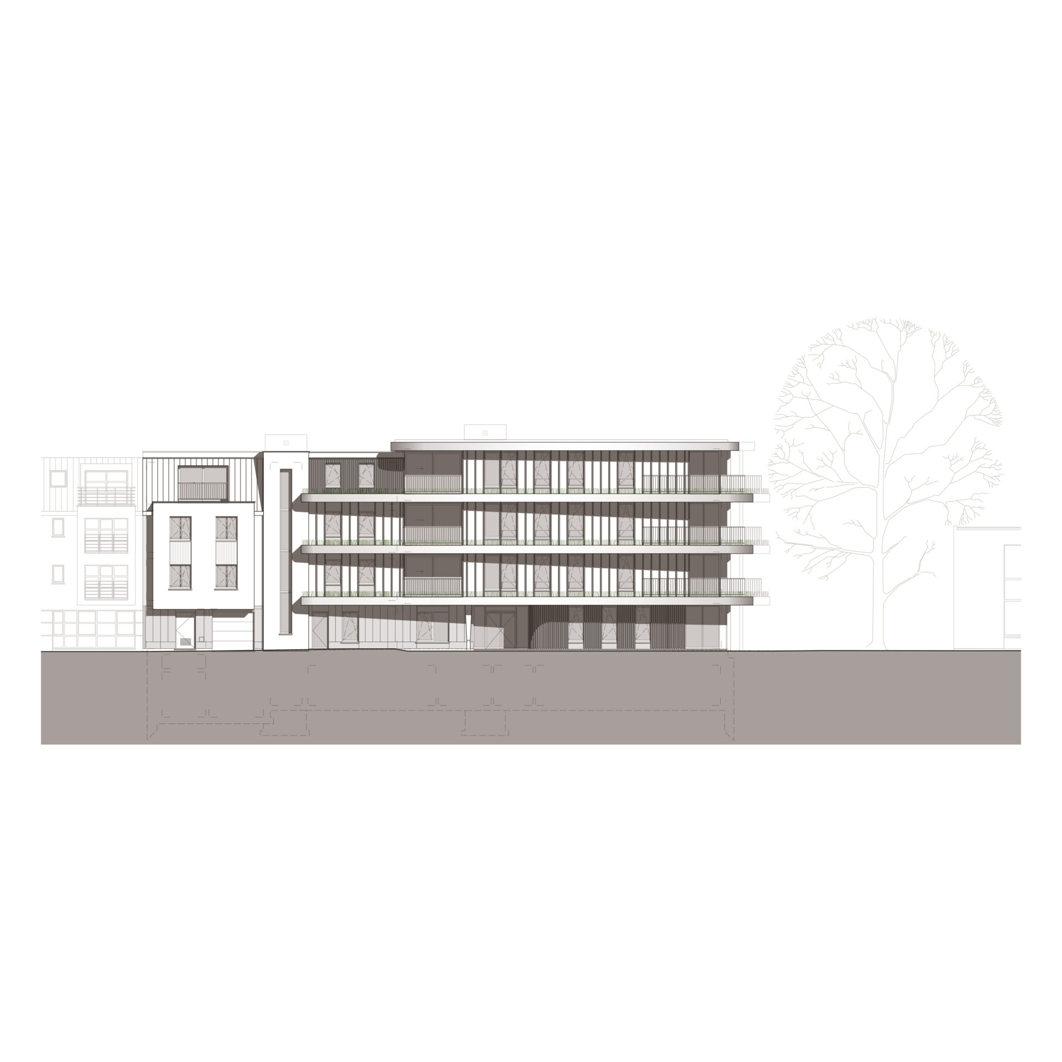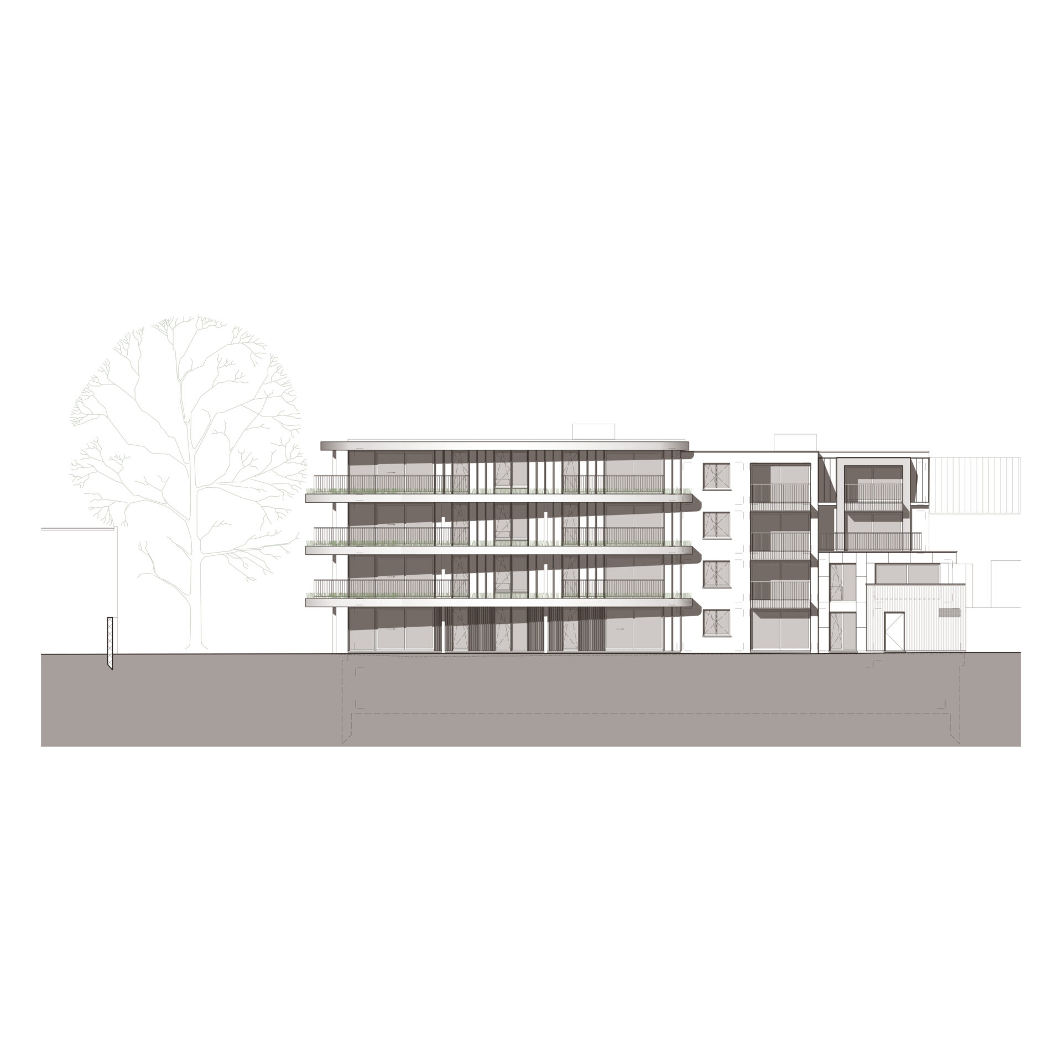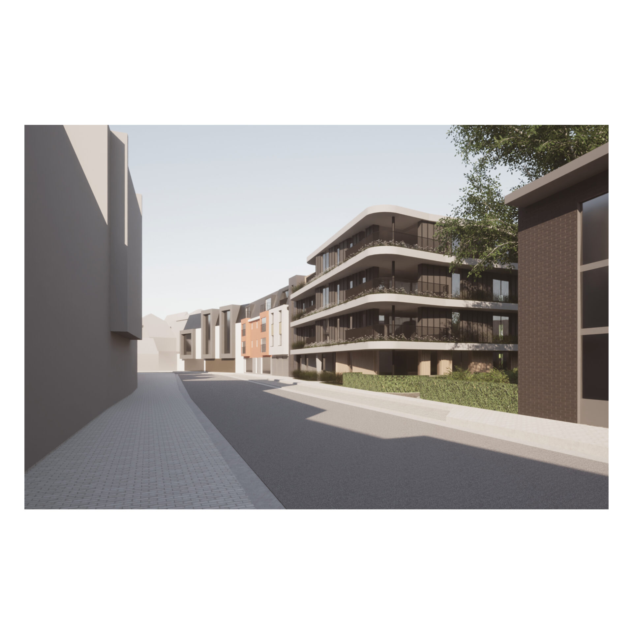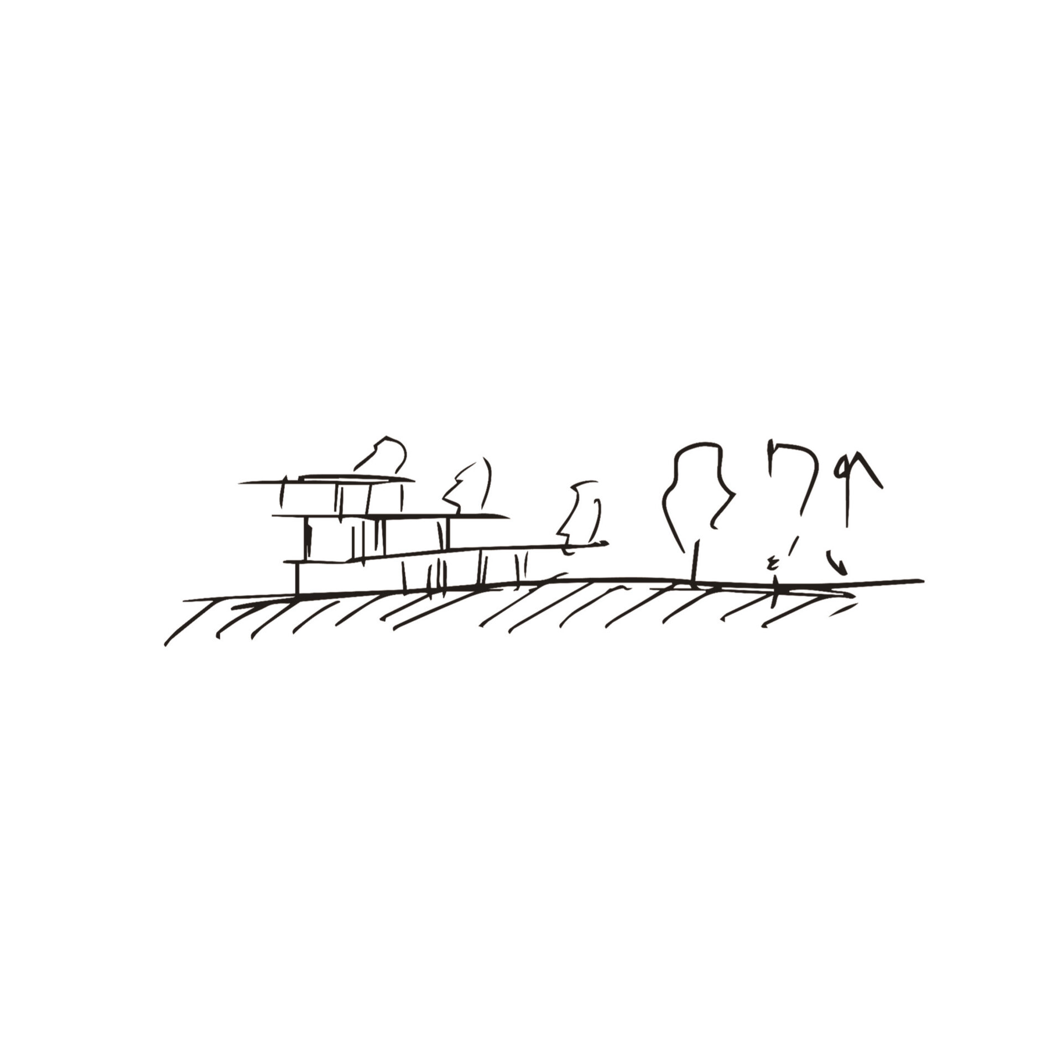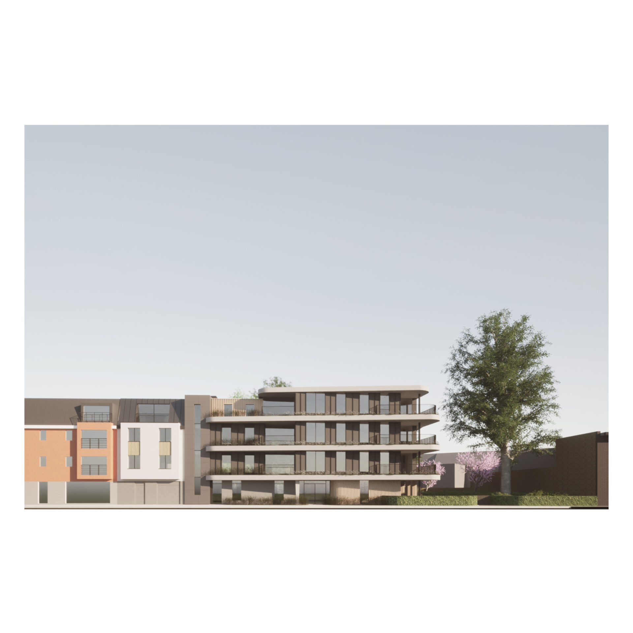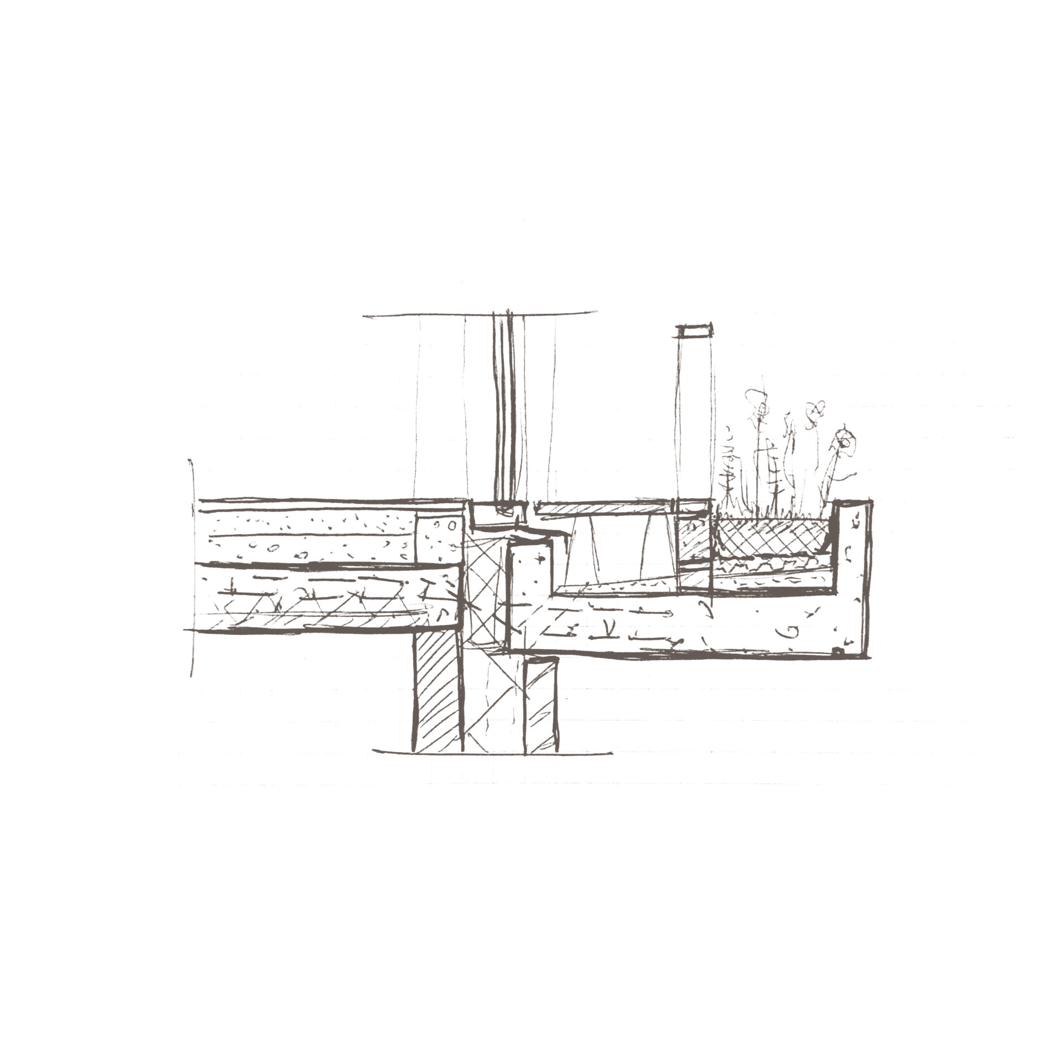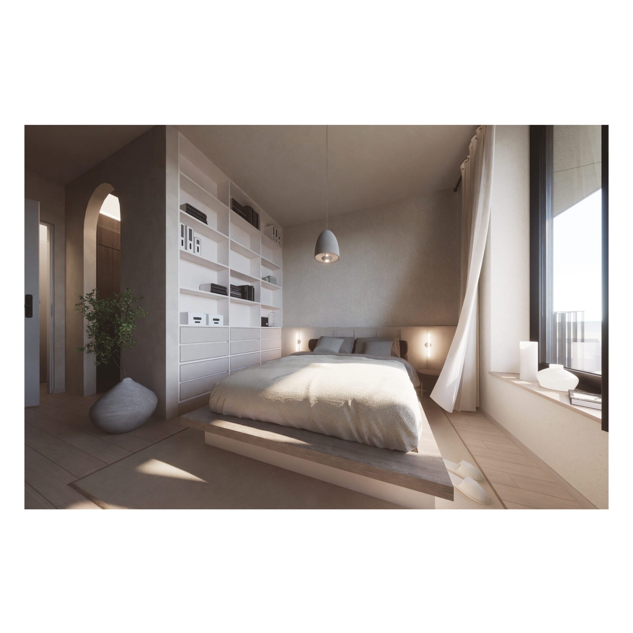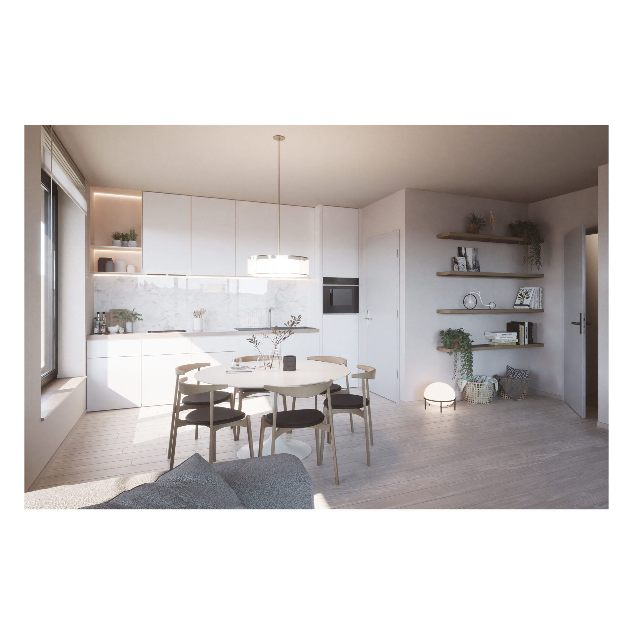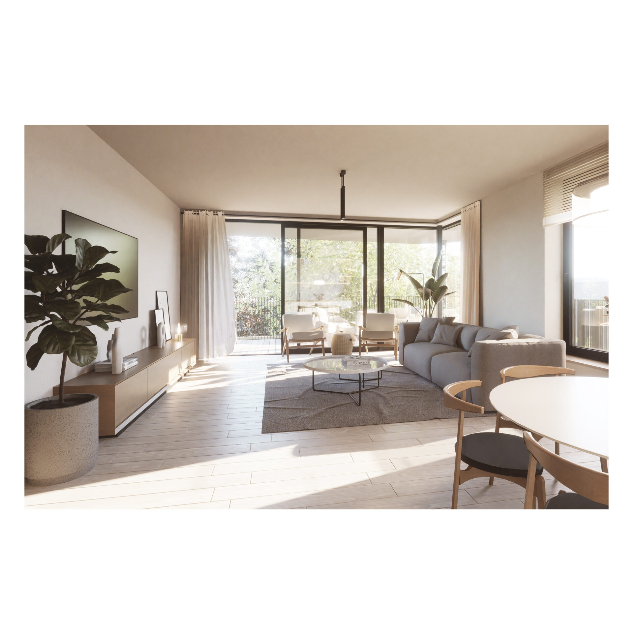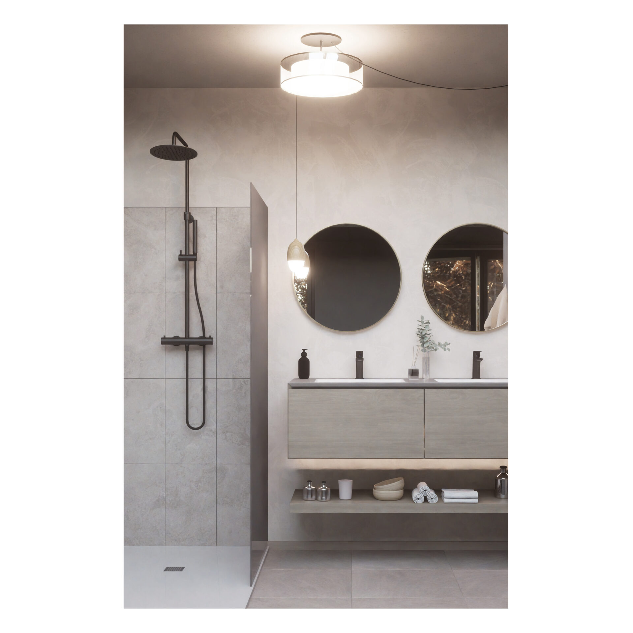Residence Park van Pamele
17068
This newly built multi-family housing in the centre of Oudenaarde offers an interruption in the urban facade and opens up the historic park garden behind it unto the street, and pulls up the green environment like a green blanket.
The project borders the Burgschelde, an artificial truncation of the first major Scheldt bend, which was filled in around 1960. The street is characterised by a closed urban facade. The plot itself includes a large park garden with valuable trees, which used to be part of a park next to the medieval Pamele castle.
The importance of the park garden is emphasised both from an urban planning and architectural point of view by making it tangible from the street as well as from the building itself.
The architecture of the new building derives its horizontal articulation from the accentuation of several cantilevered terraces. These are provided with green roofs so that the ground level is continued on the various floors and the green lung of the park garden is given a vertical continuum. Their organic form opens up the park garden towards the street.
The horizontality of the terraces is interspersed with a vertical articulation in the intermediate layers that provide the facades with a dynamic thanks to the ever-changing shadows at different times of the day.
The left part of the building connects to the existing building with a more classical facade, referring to the left neighbour so that a harmonious transition and termination of the urban facade is achieved.
The existing private park garden defines the image of its surroundings and can be better experienced visually by demolishing the existing wall on the Burgschelde and designing the new building as a semi-open building.
The new building largely takes up the implantation of the previous buildings and harmoniously connects with the buildings on the north-eastern side.
Parking will be organised entirely underground and is discreetly integrated into the urban plinth via a car lift.
The park side lends itself to an organic design of the cantilevered canopies with terraces and semi-intensive green roofs. Through this, the green aspect of the park garden is raised up unto the building.
Both the curved organic forms of the terraces and the semi-open typology of the new building create a visual connection to the park garden. The design accentuates a deliberate interruption of the urban facade and opens a green lung unto the street.
programme
construction of 19 apartments with underground parking
location
Oudenaarde
task
architecture stability interior infrastructure
date
2017
status
In progress
pictures
PM-architecten
visualisations
PM-architecten

