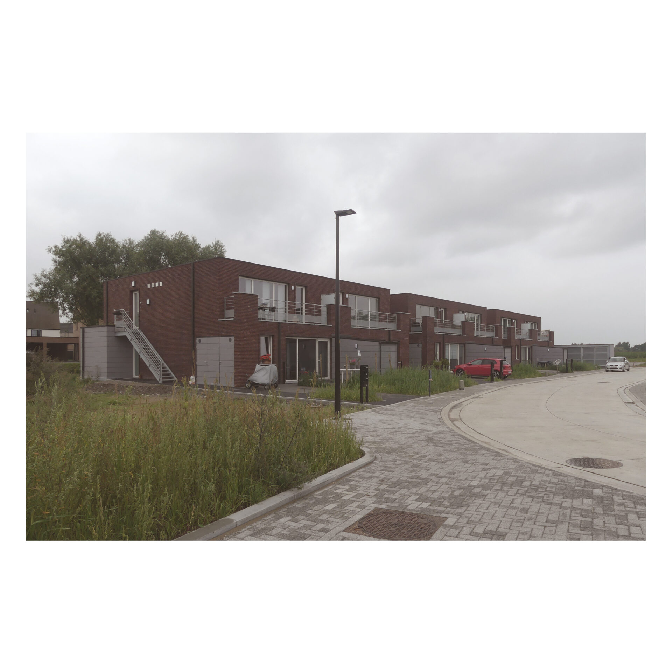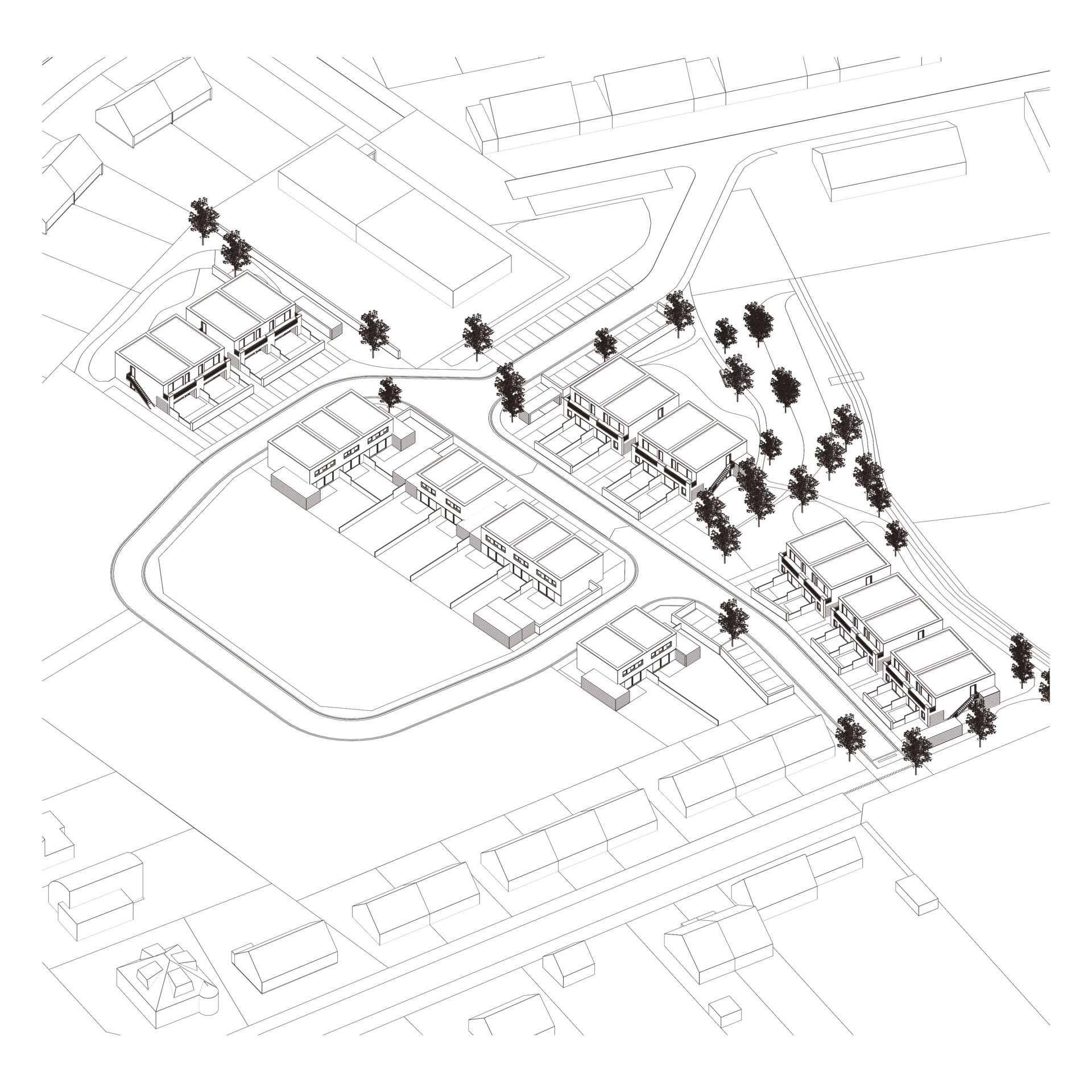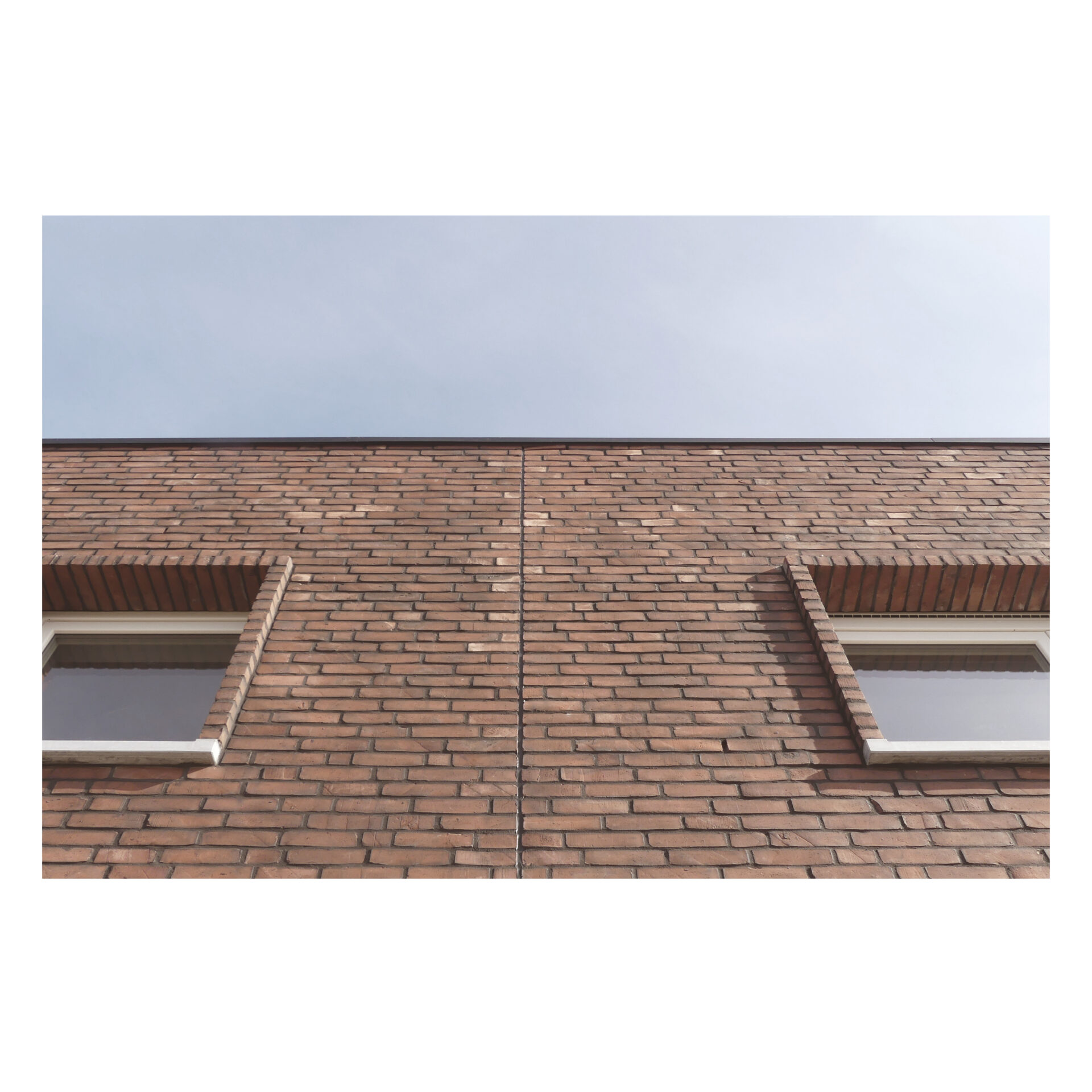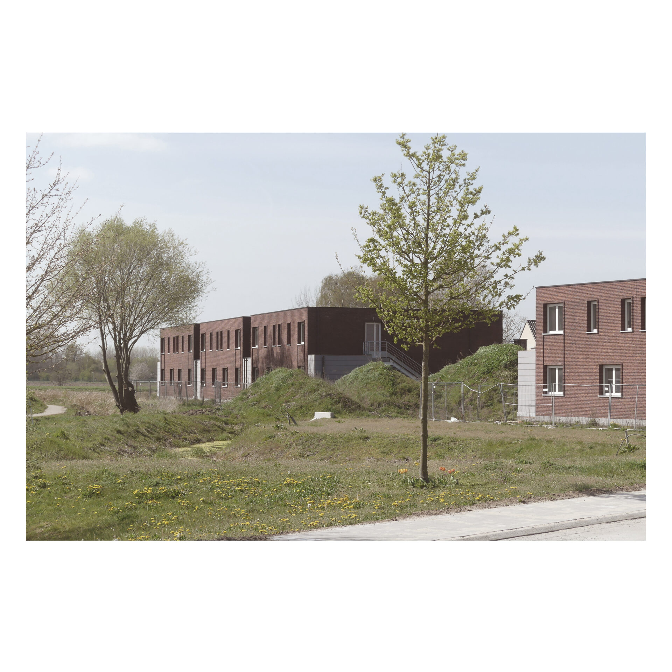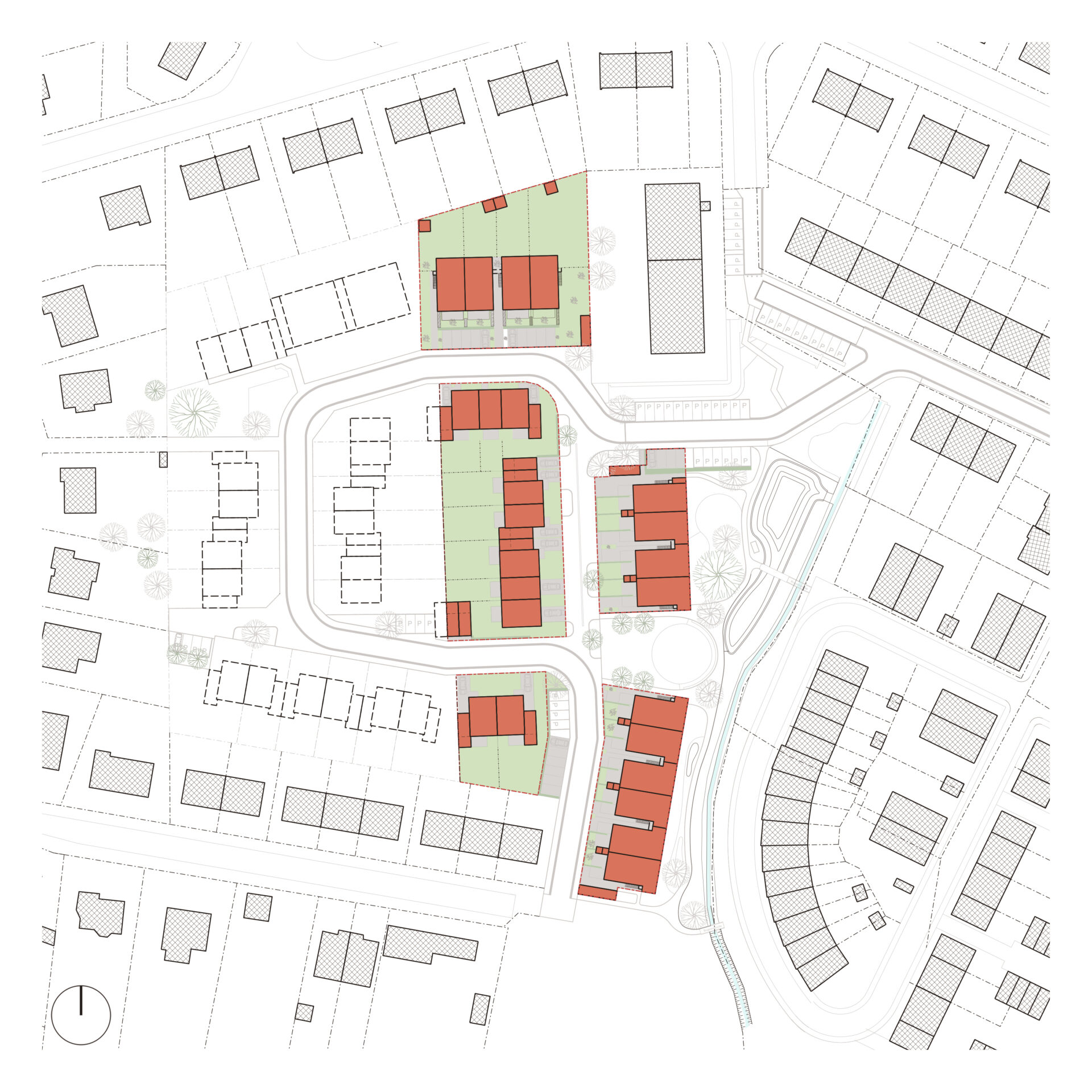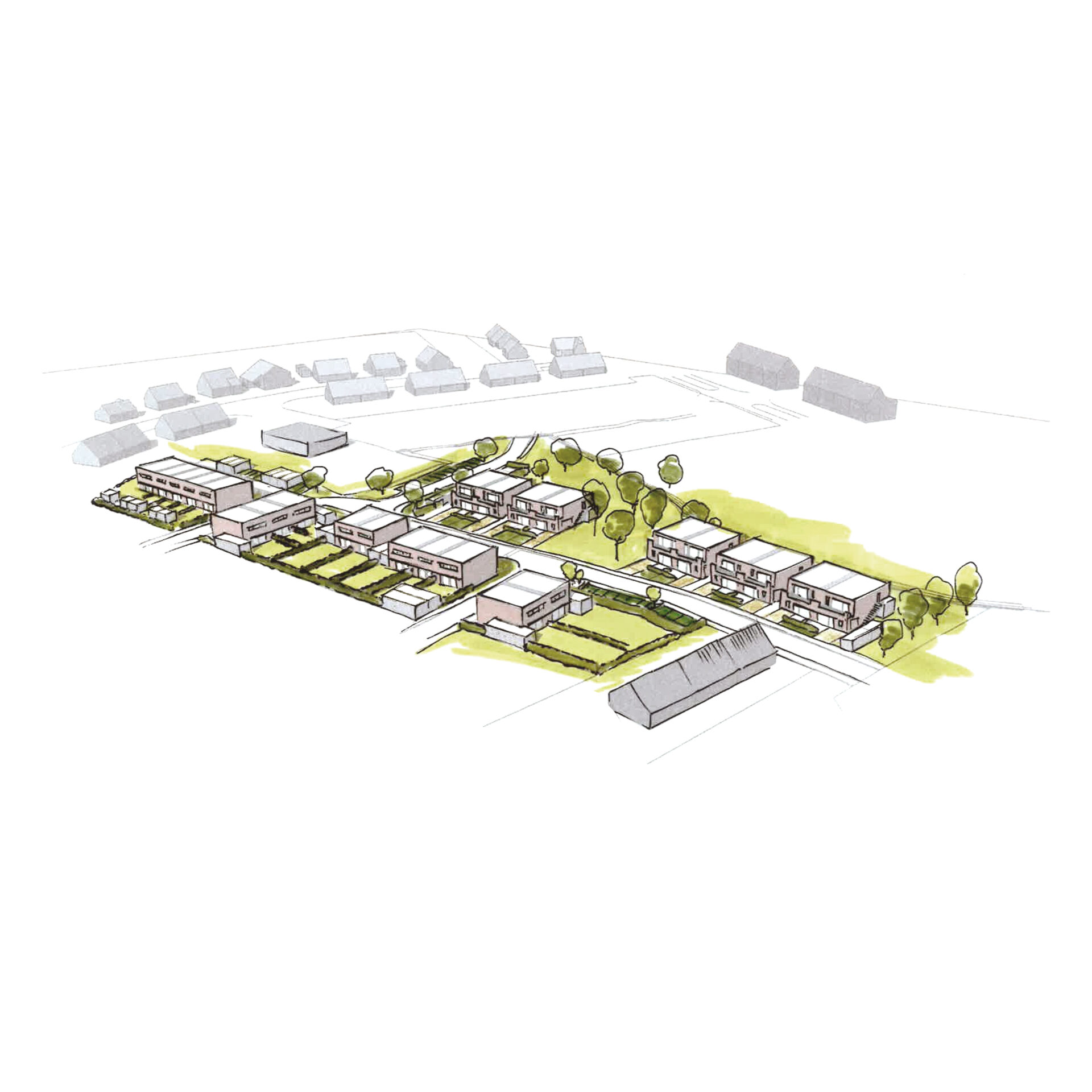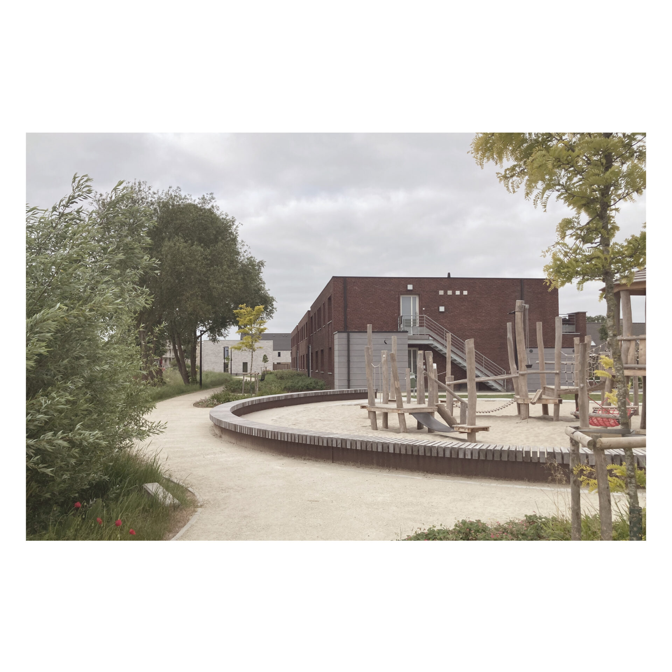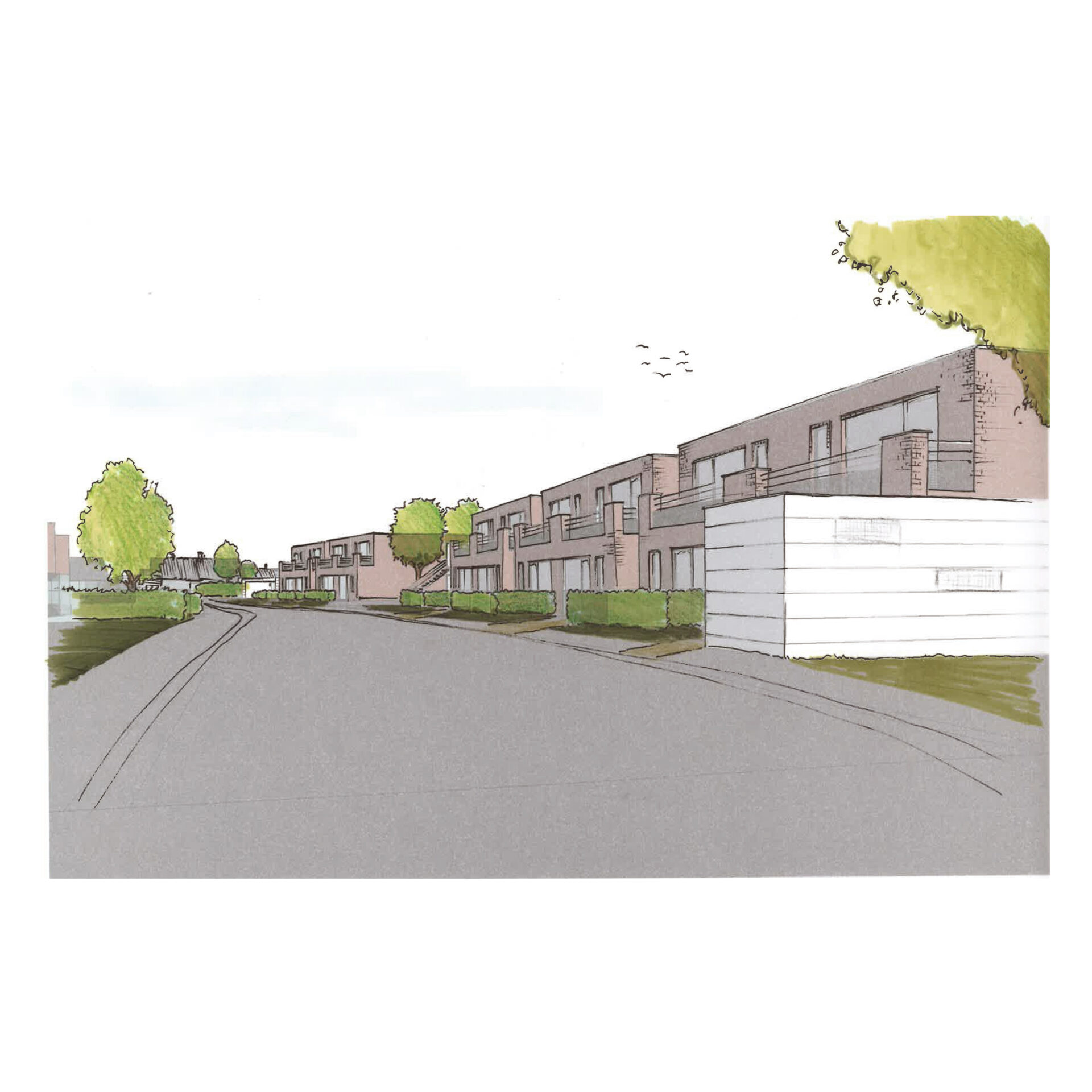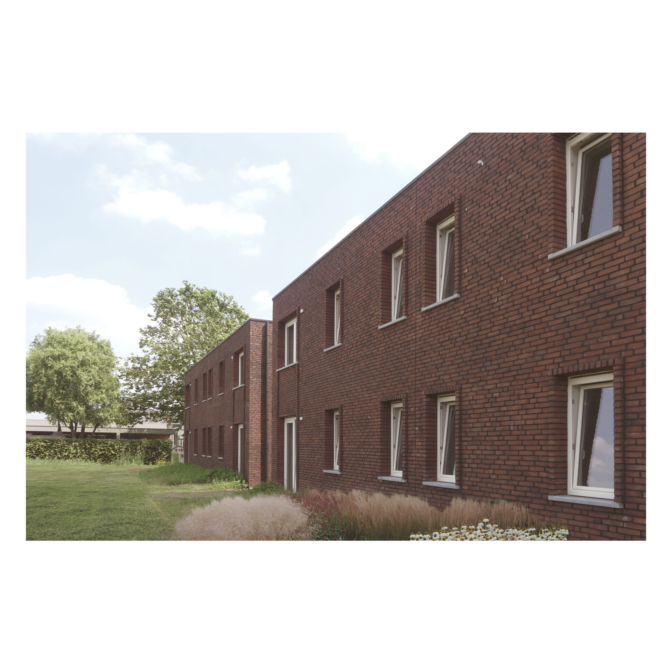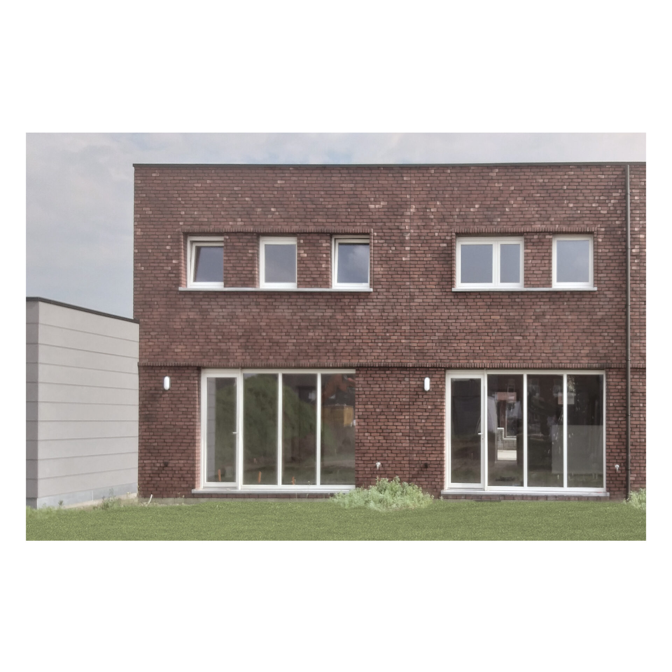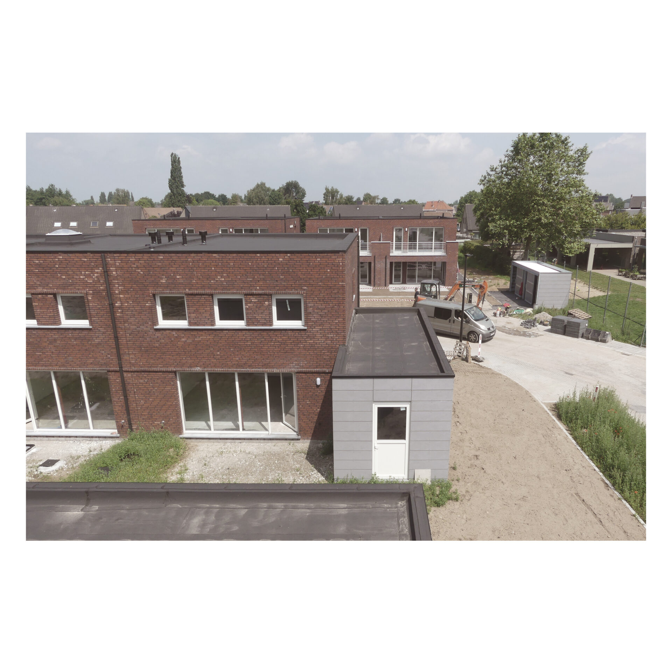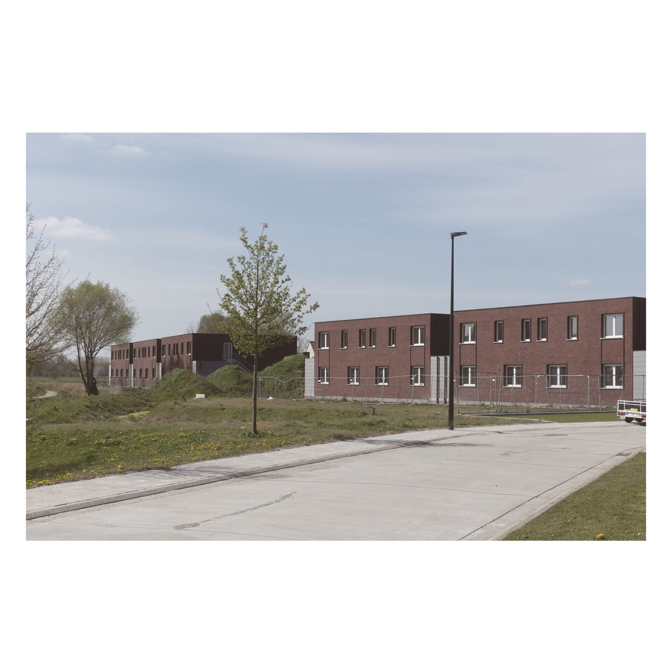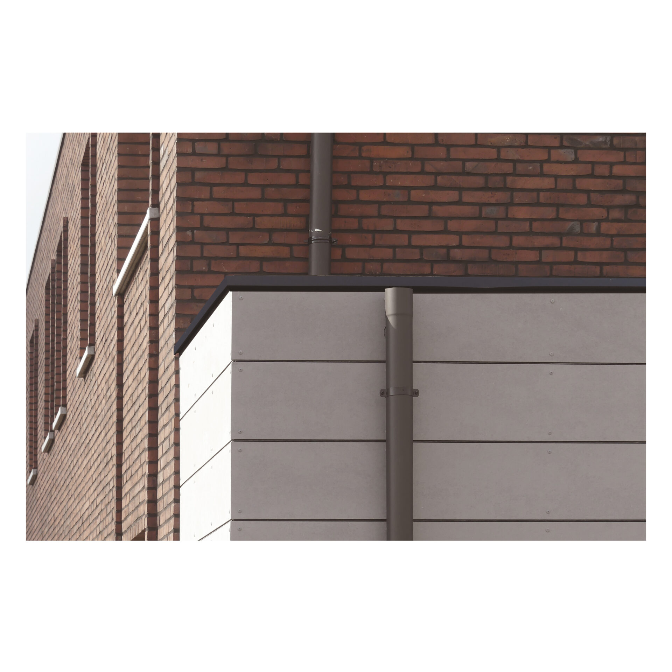Residential Project Westkouter Phase 2
16029
The social housing project fits within a larger context of recent developments in the neighborhood. The 28 rental and 10 owner-occupied homes were integrated into the overall project using a homogeneous approach.
The project is located in a recently phased residential expansion area a few kilometers from the center of Eke-Nazareth. A homogeneous approach to the social housing project in terms of location and architectural design ensures that it integrates into the environment in a controlled and economical manner.
In the owner-occupied homes, the garages with integrated garden shed connect the various homes and thus break through an otherwise closed street wall. The two residential clusters are interrupted by the already designed greenery with water buffer. The tilt in the location makes the connection with the eastern buildings.
In the rental properties, the ground-floor units are dimensioned according to the guidelines for adaptable living. To maintain density and the desired floor height, the second floor will be filled with ‘stay houses’, which can be reached completely autonomously. They are always linked in pairs by mirroring. The brick volumes are interrupted for the access stairs to the storey house and reconnected to the rear facade by a volume made of sheet material.
The well-considered choices in terms of material use, detailing and spatial organization form the pillars for controlled budget management of the entire project.
The location of the new homes was designed with maximum privacy, both from each other and from the surrounding buildings. The public green zone will be constructed with low impenetrable shrubs adjacent to the private, adapted rental homes.
We created an increased visual experience by applying the following interventions: 1. alternating building lines 2. variation in building layers between the residential volumes and outbuildings of the owner-occupied homes 3. laying accents through a diversified use of brick materials alternated with lower volumes made of sheet material 4. combination of a compact circuit with volume operation within a controlled scale. We worked with materials in their natural color nuances and simple, well-thought-out detailing consisting of: 1. various masonry bonds 2. specific window frames 3. end layers in the facing brick 4. horizontal alignment in the joint distribution of the cladding. The above summary resulted in a harmonious relationship within a play of horizontality and verticality.
programme
construction of 28 social rental homes and 10 social owner-occupied homes
location
Eke-Nazareth
task
architecture stability techniques interior infrastructure competition
date
2016
status
Realised
pictures
PM-architecten
visualisations
PM-architecten

