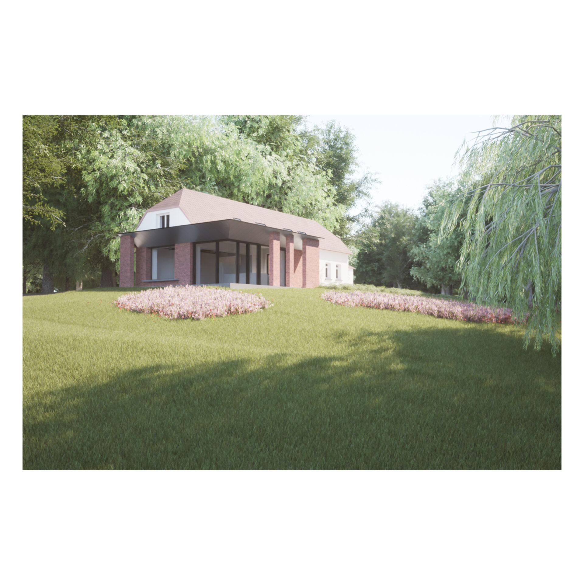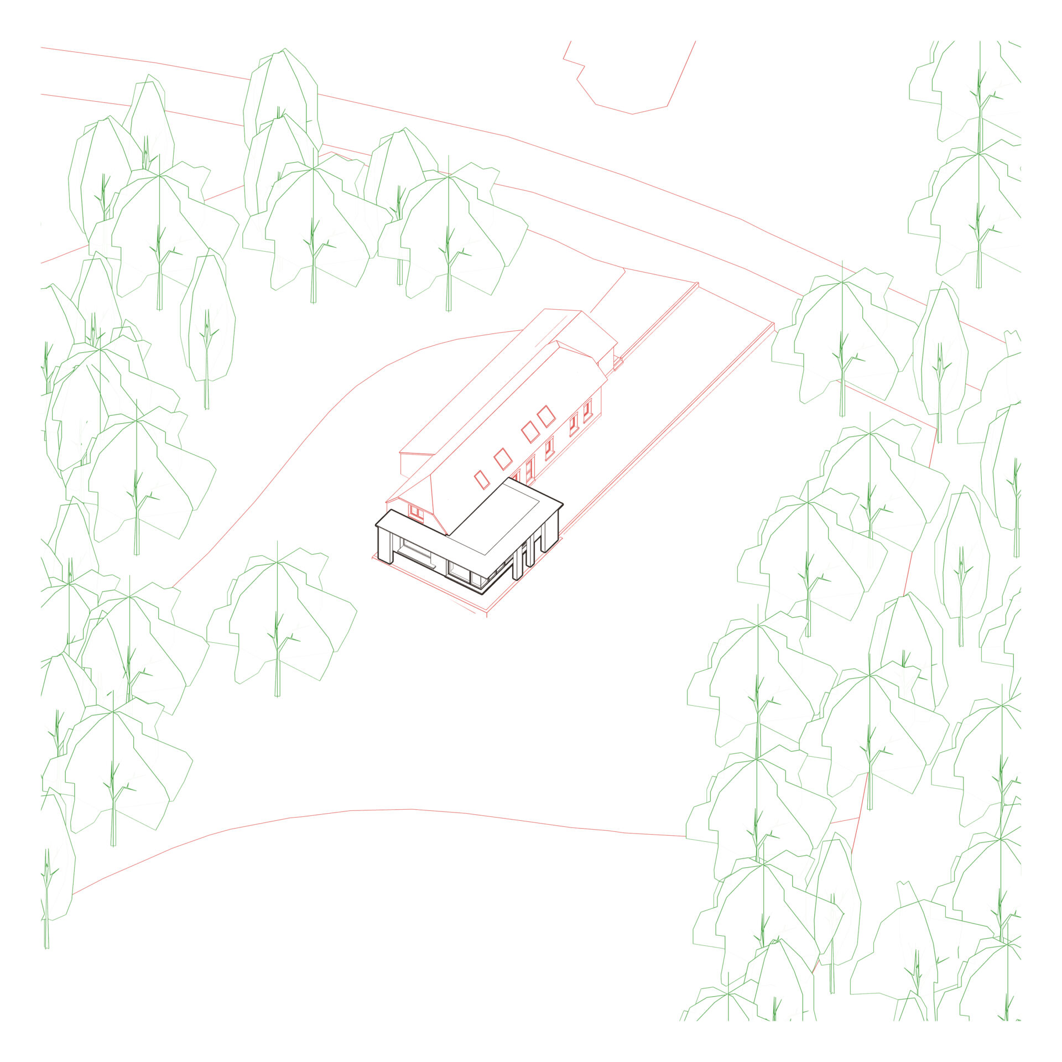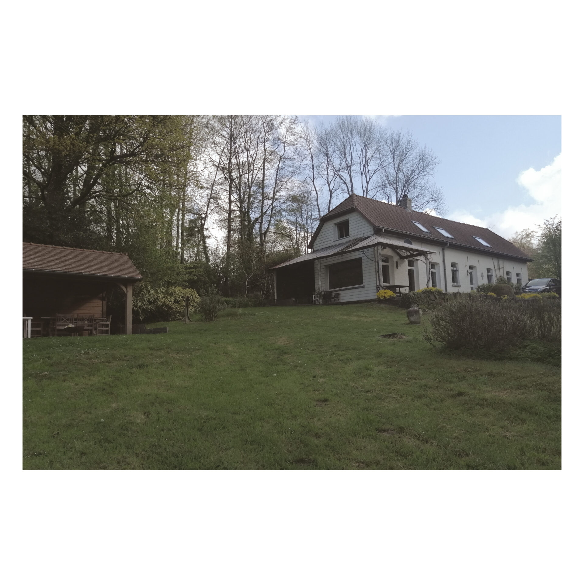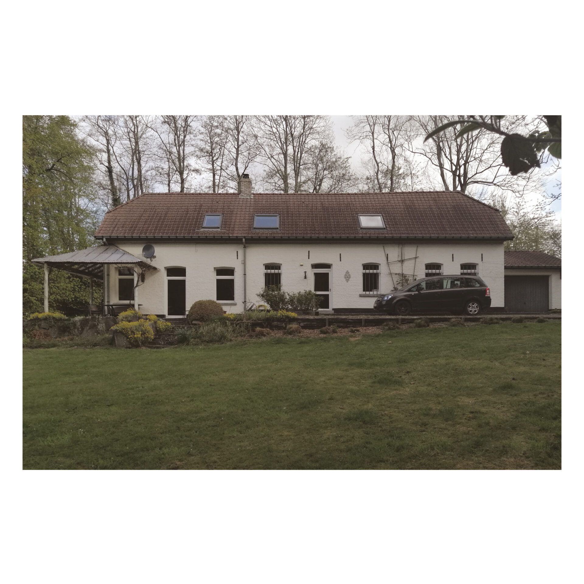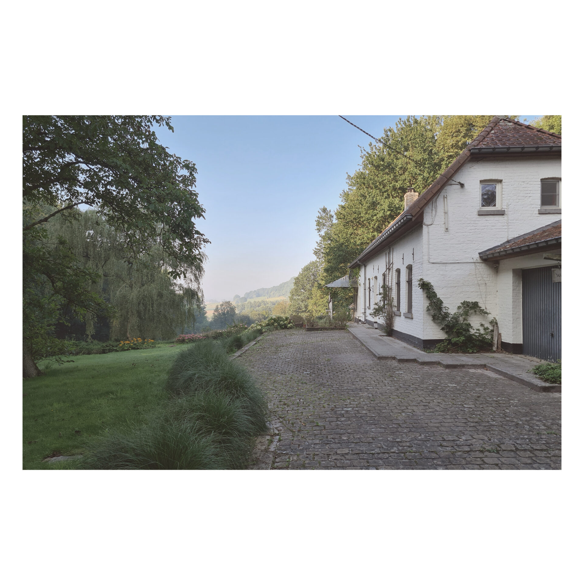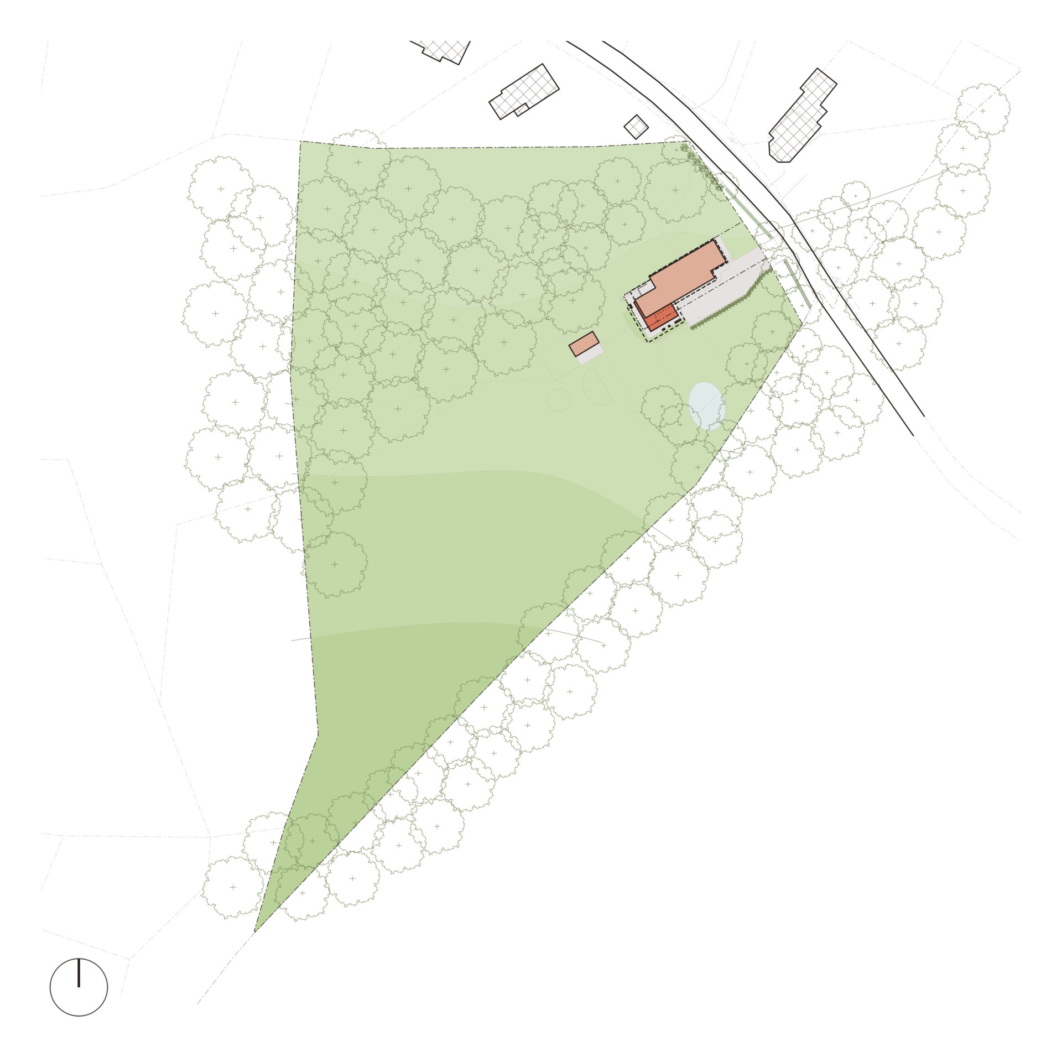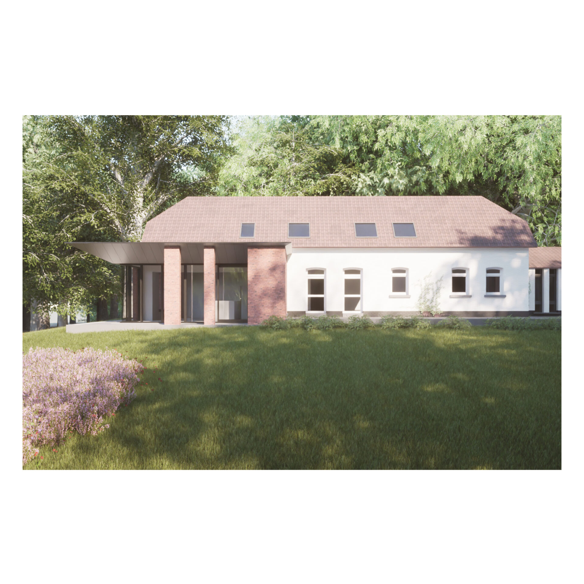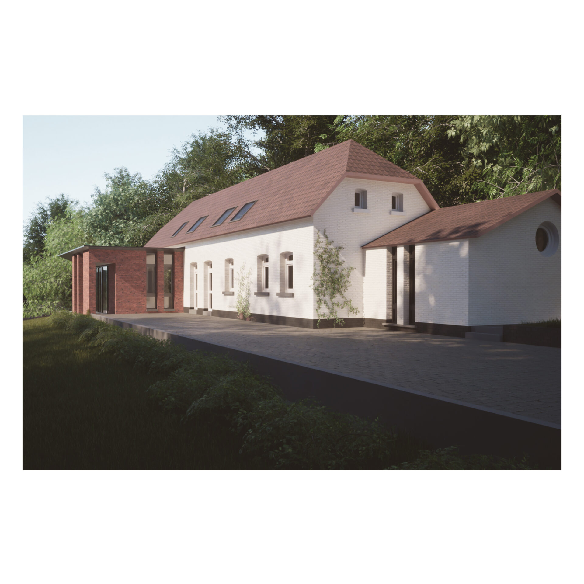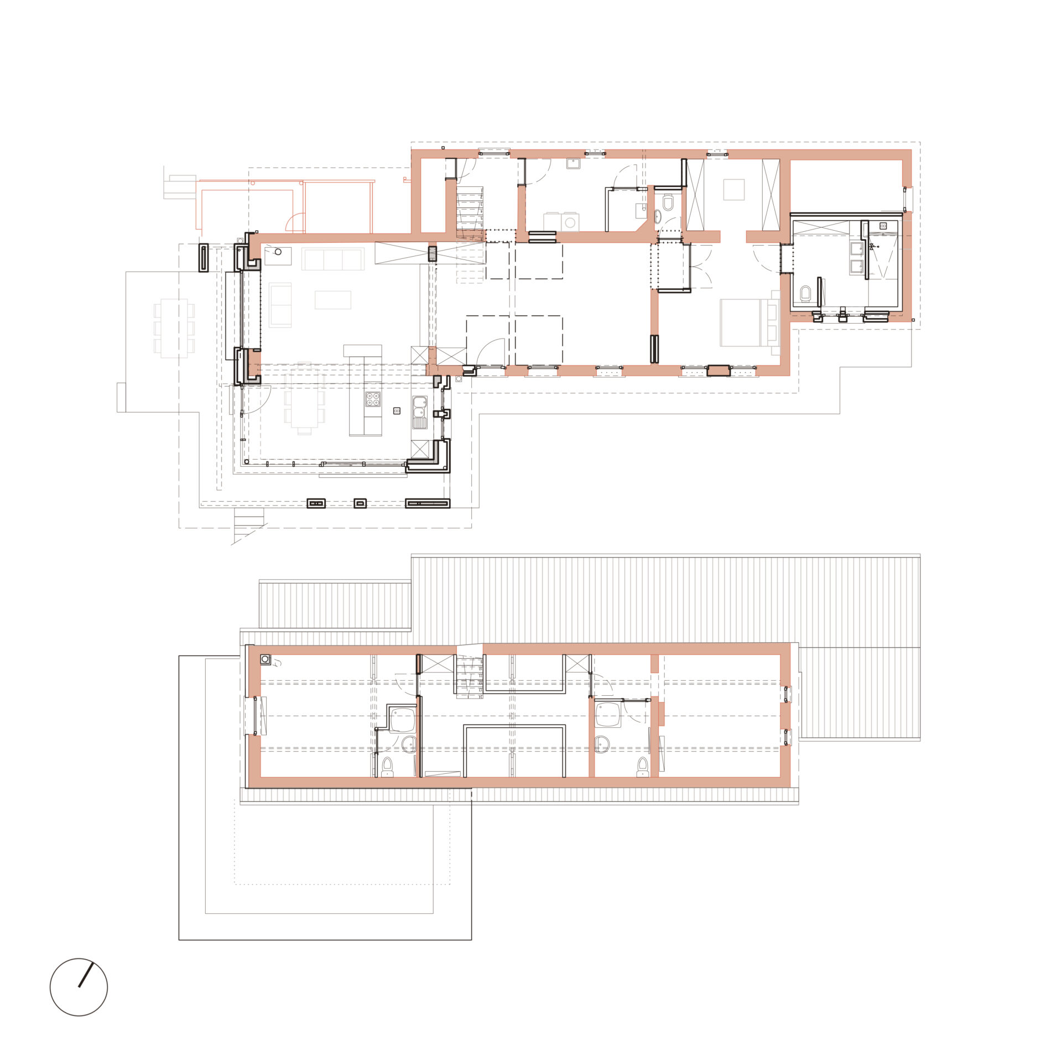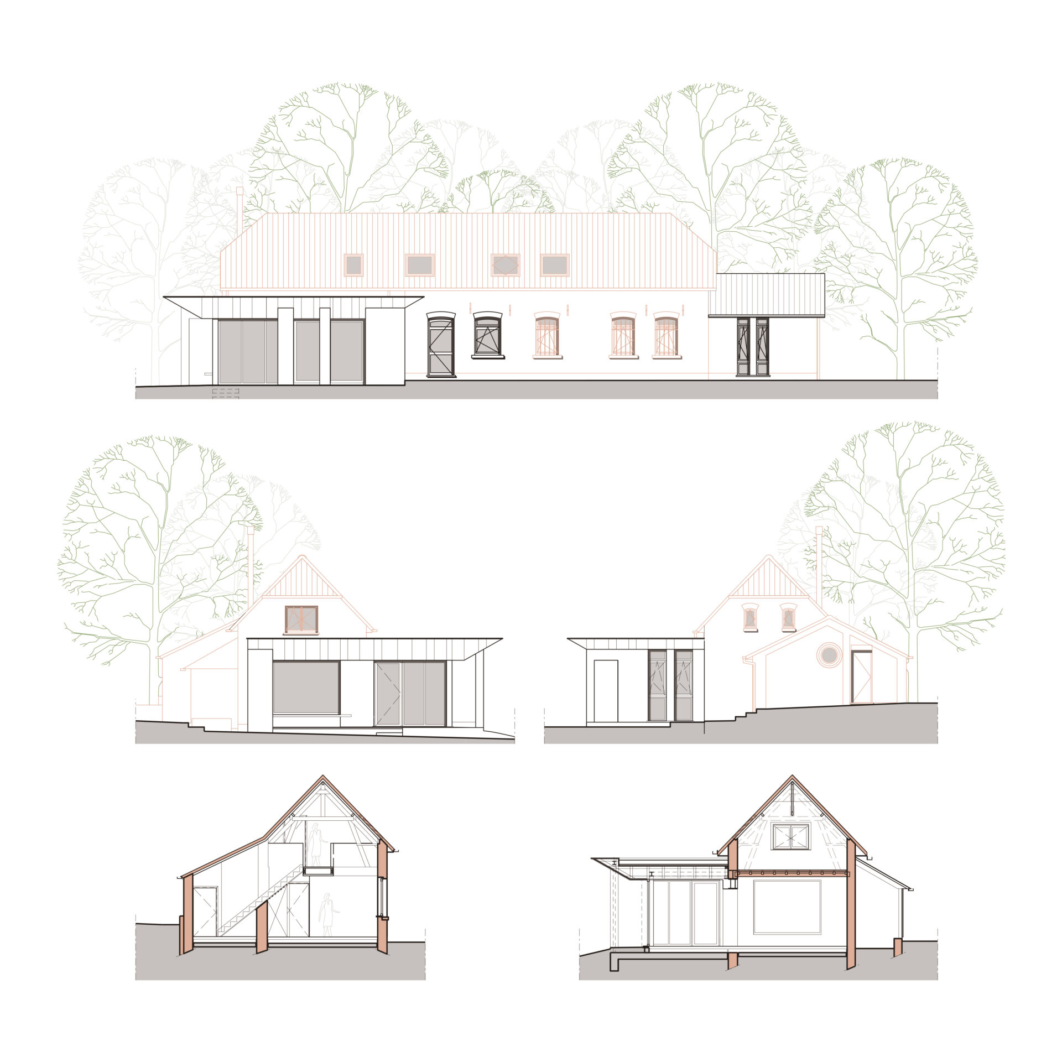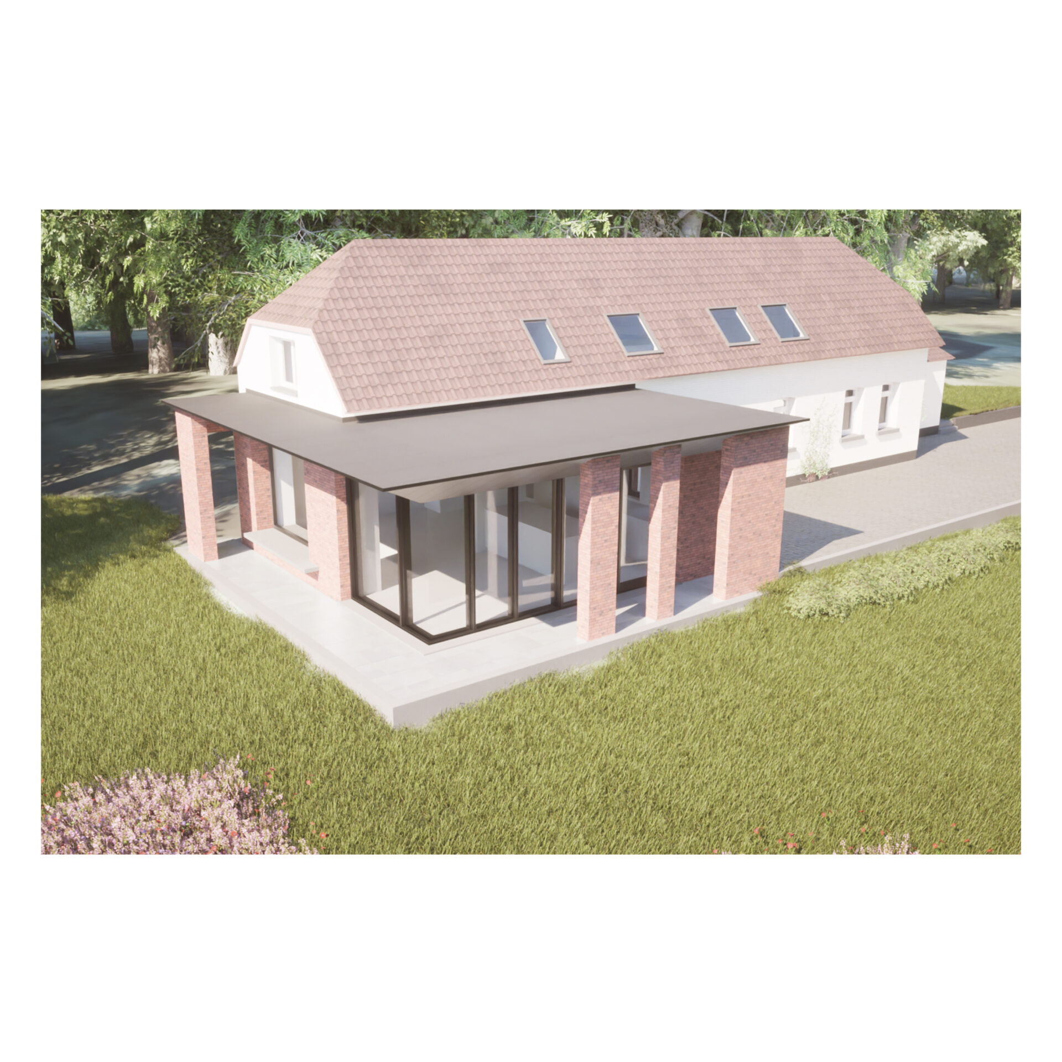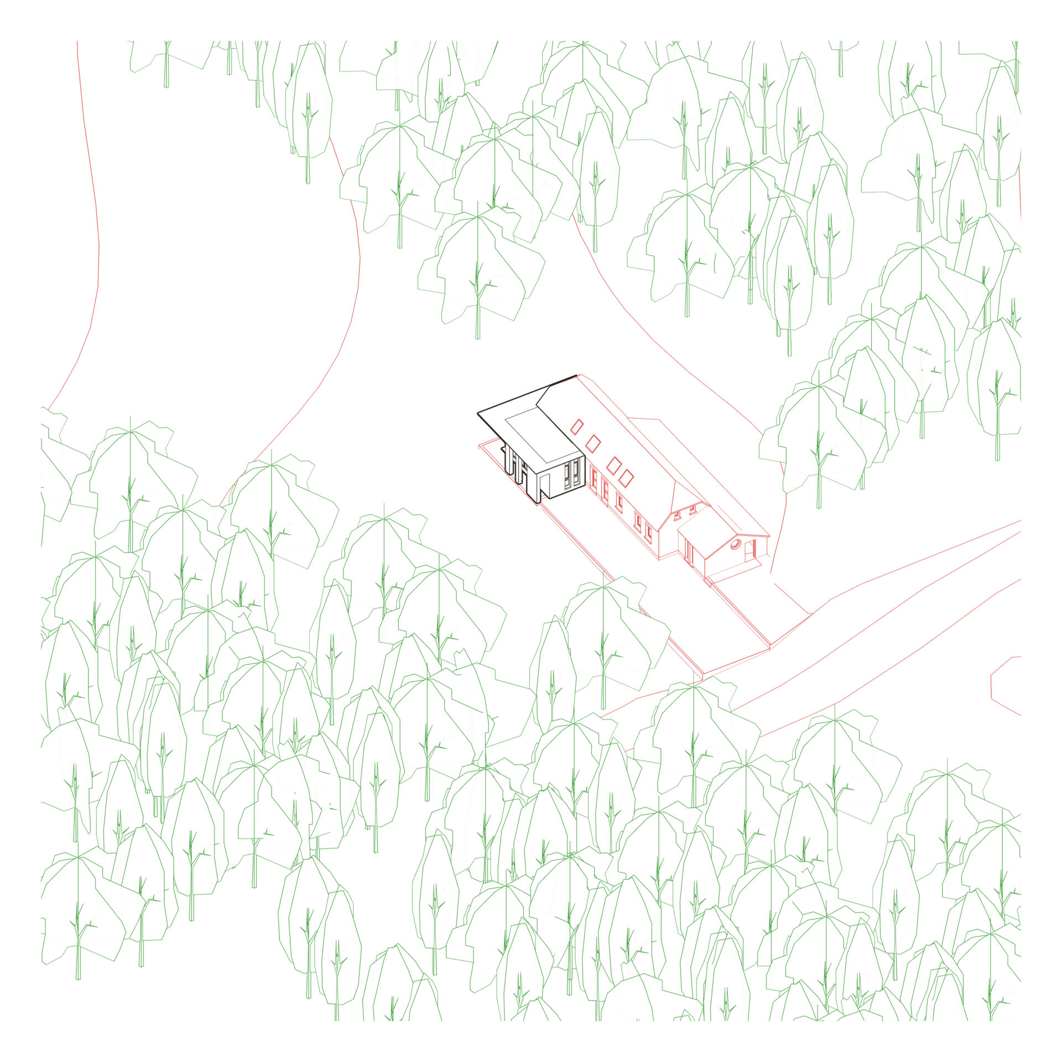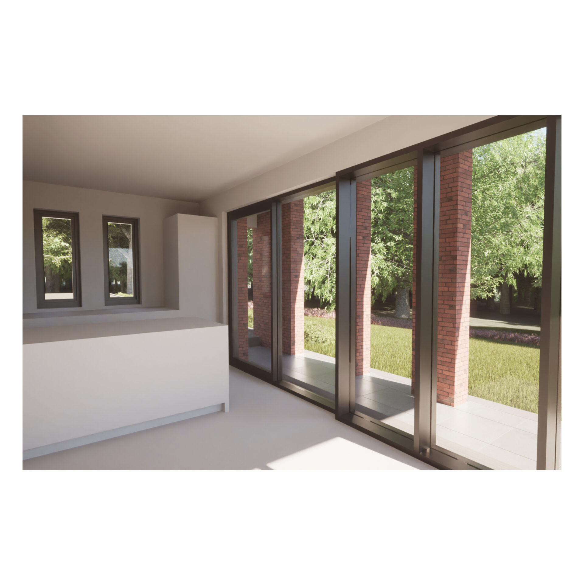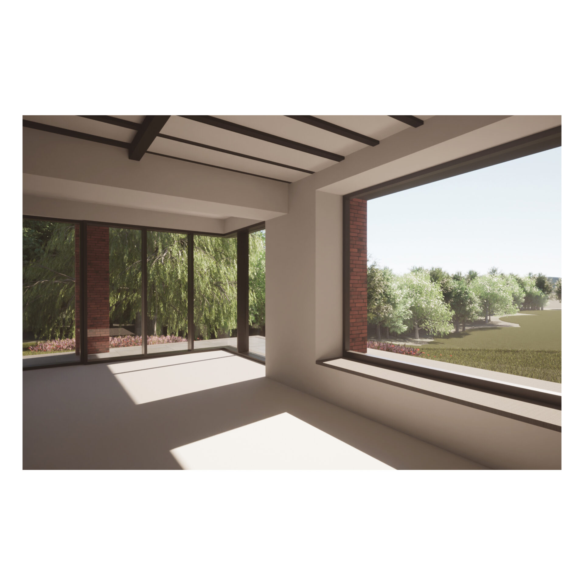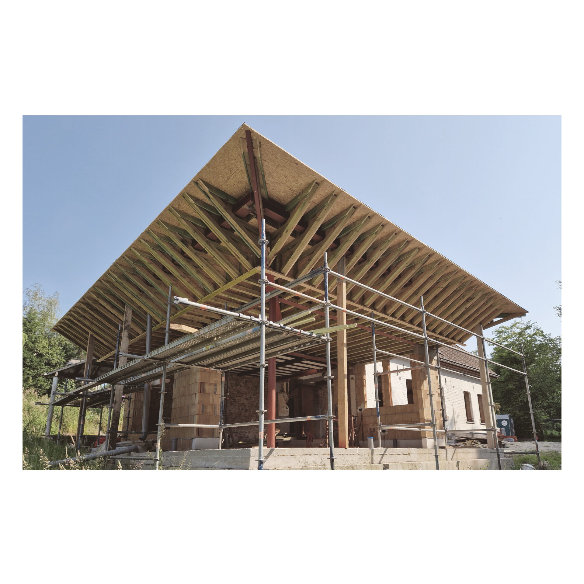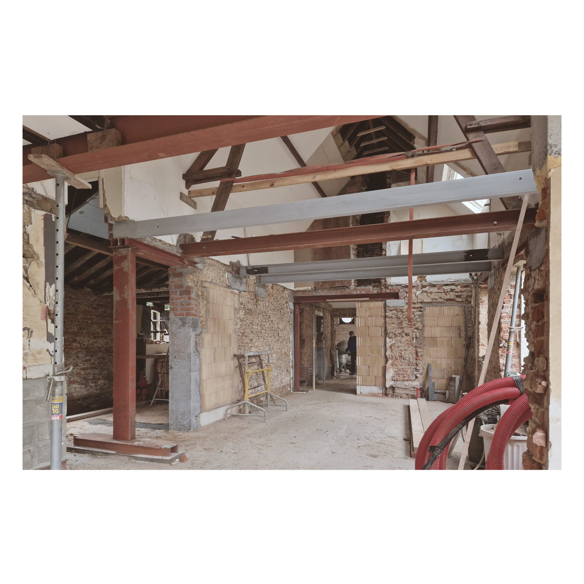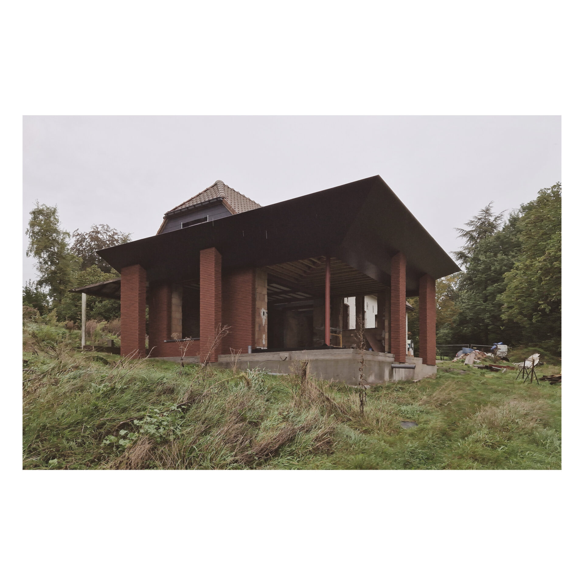Renovation of a Hunting Lodge
21022
This contemporary extension of a (traditional) former hunting lodge on the edge of the forest, hidden among nature, is part of an internal renovation through which the visual experience of the surrounding landscape is optimised.
The original hunting lodge was rather subdued in relation to its surroundings. The desire was to externalise the house onto the rolling landscape through a formal intervention.
By introducing an extension with large floor-to-ceiling windows in the living and kitchen areas, the visual connection with the green hills is maximised.
The expansion is accompanied by an internal renovation where the idea of openness and connection to the landscape is extended into the spatial layout of the house. The ground floor of the entrance zone is opened up into one large bright space by means of a new mezzanine to the existing roof truss and the addition of additional roof skylights.
The extension with maximum glazing and a tapered cantilevered awning stands in stylistic contrast to the rather closed-off existing facades, which is built in the typical architectural style of the Pays des Collines with white-painted brick and orange-red roof tiles.
programme
renovation and extension of a former hunting lodge
location
Hainaut
task
architecture stability
date
2021
status
In progress
pictures
PM-architecten
visualisations
PM-architecten

