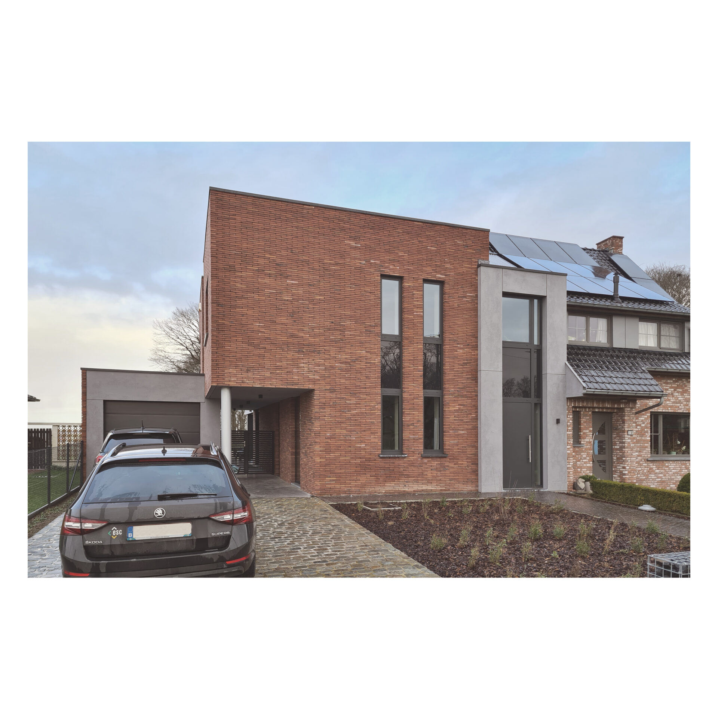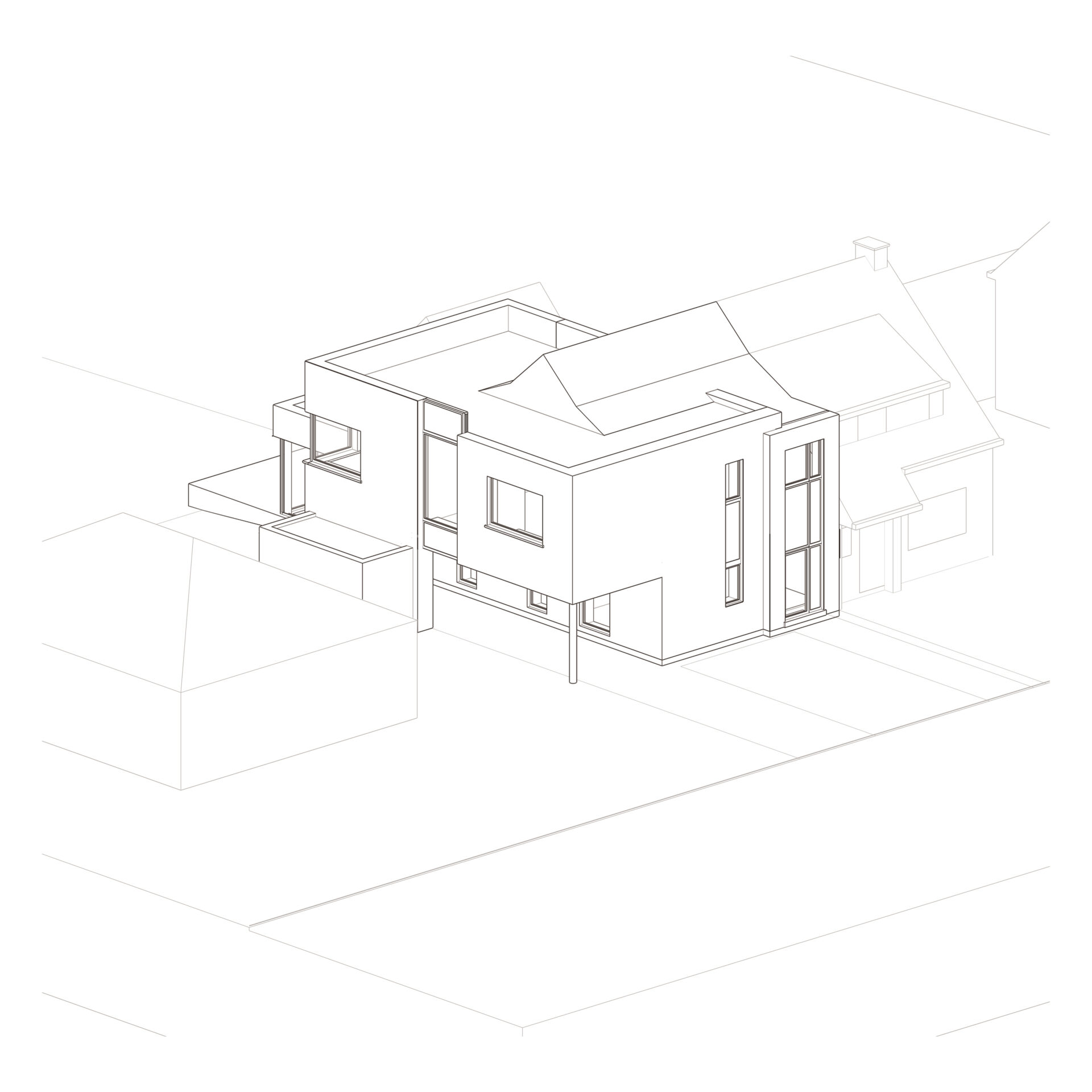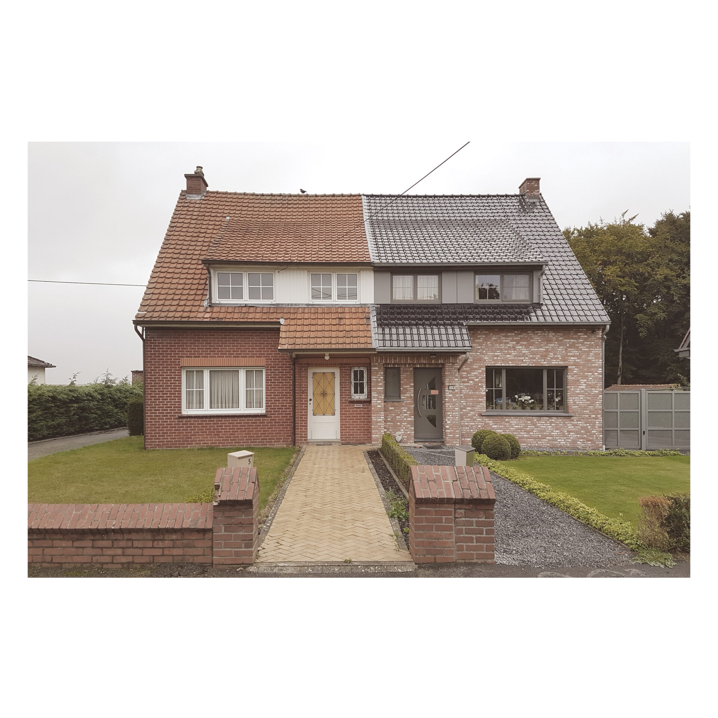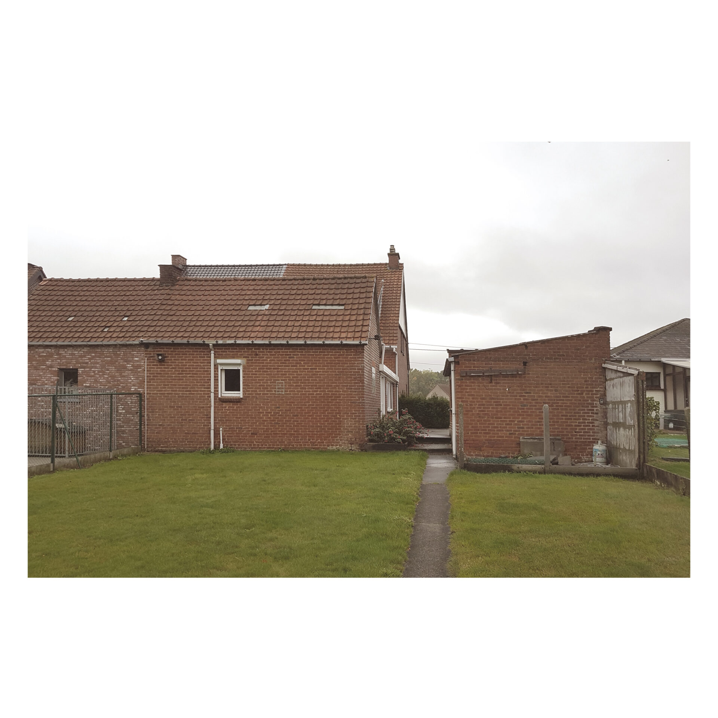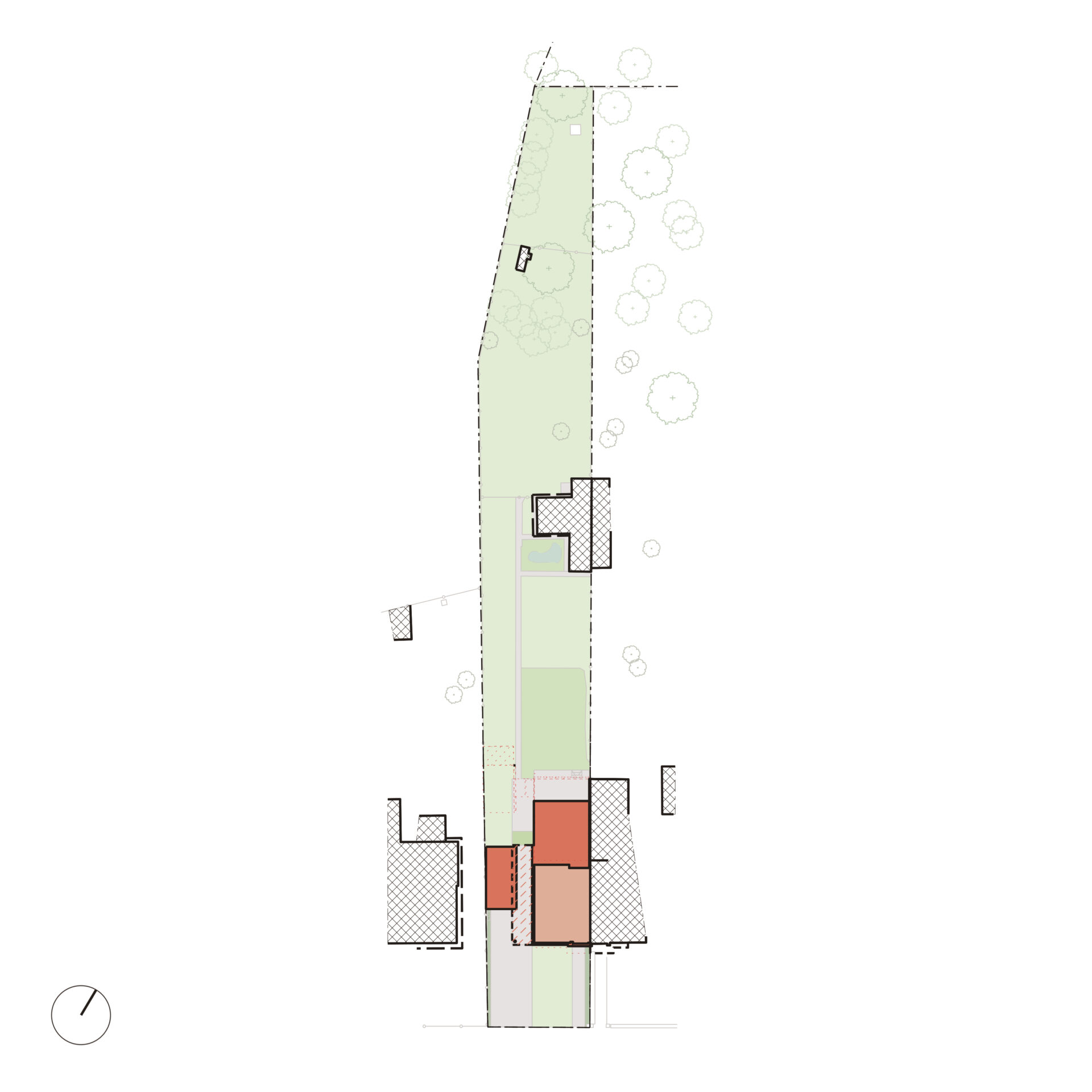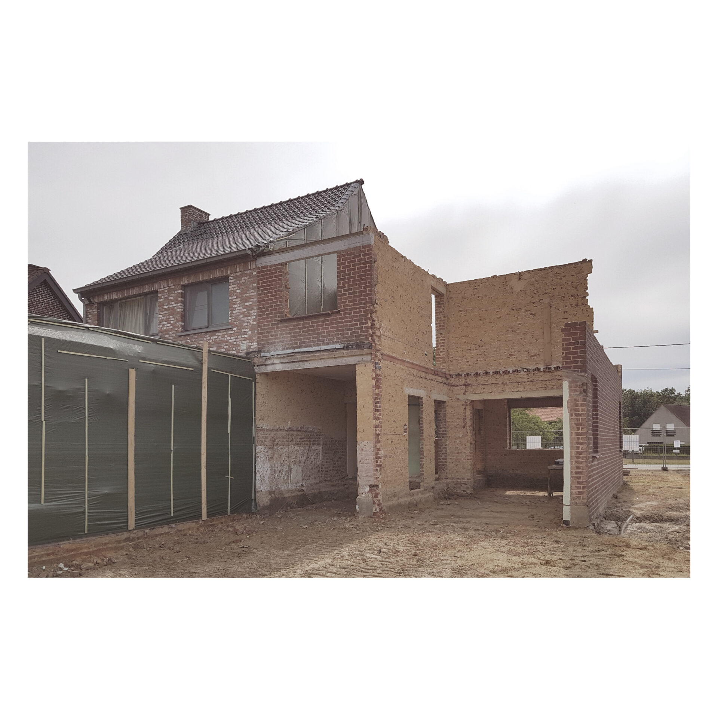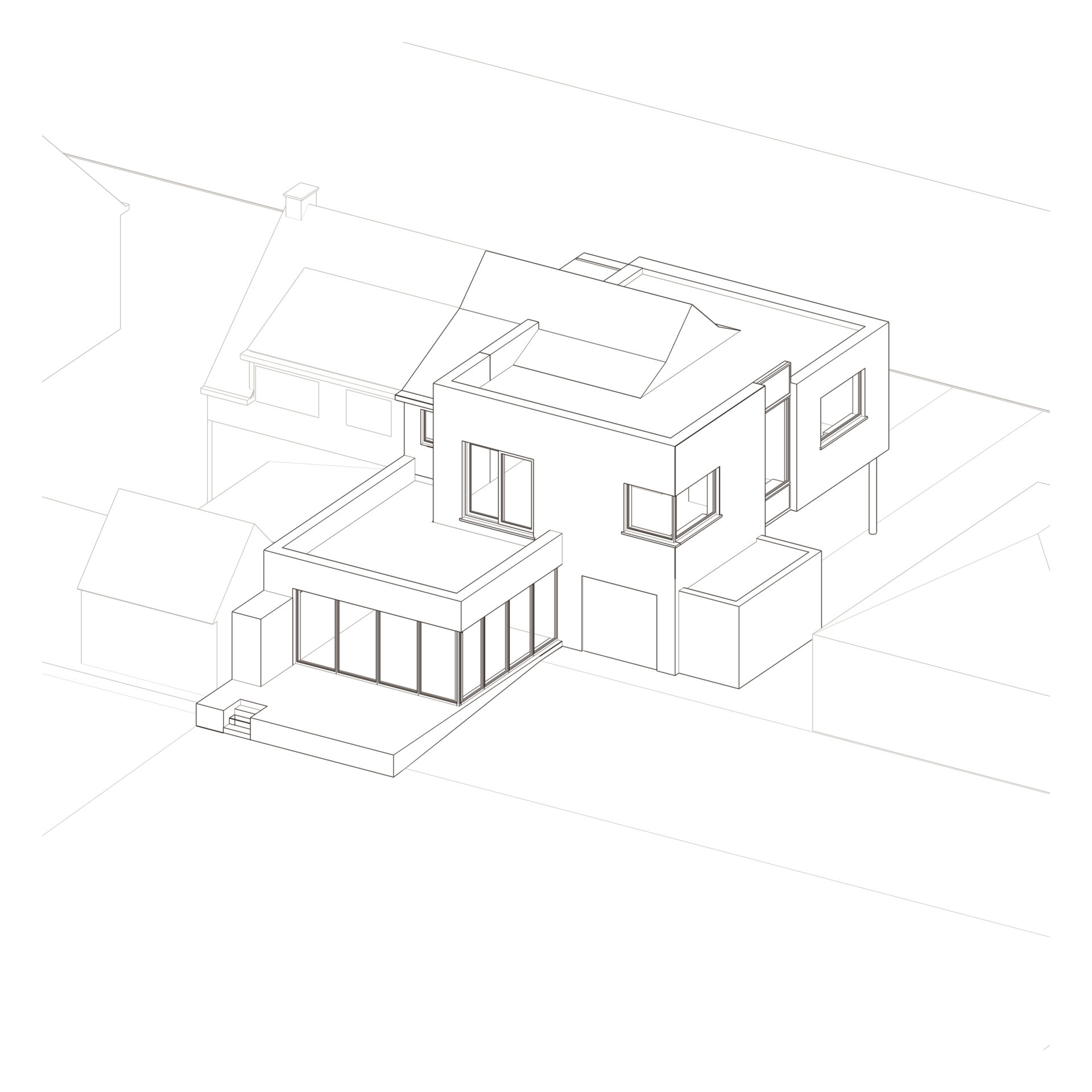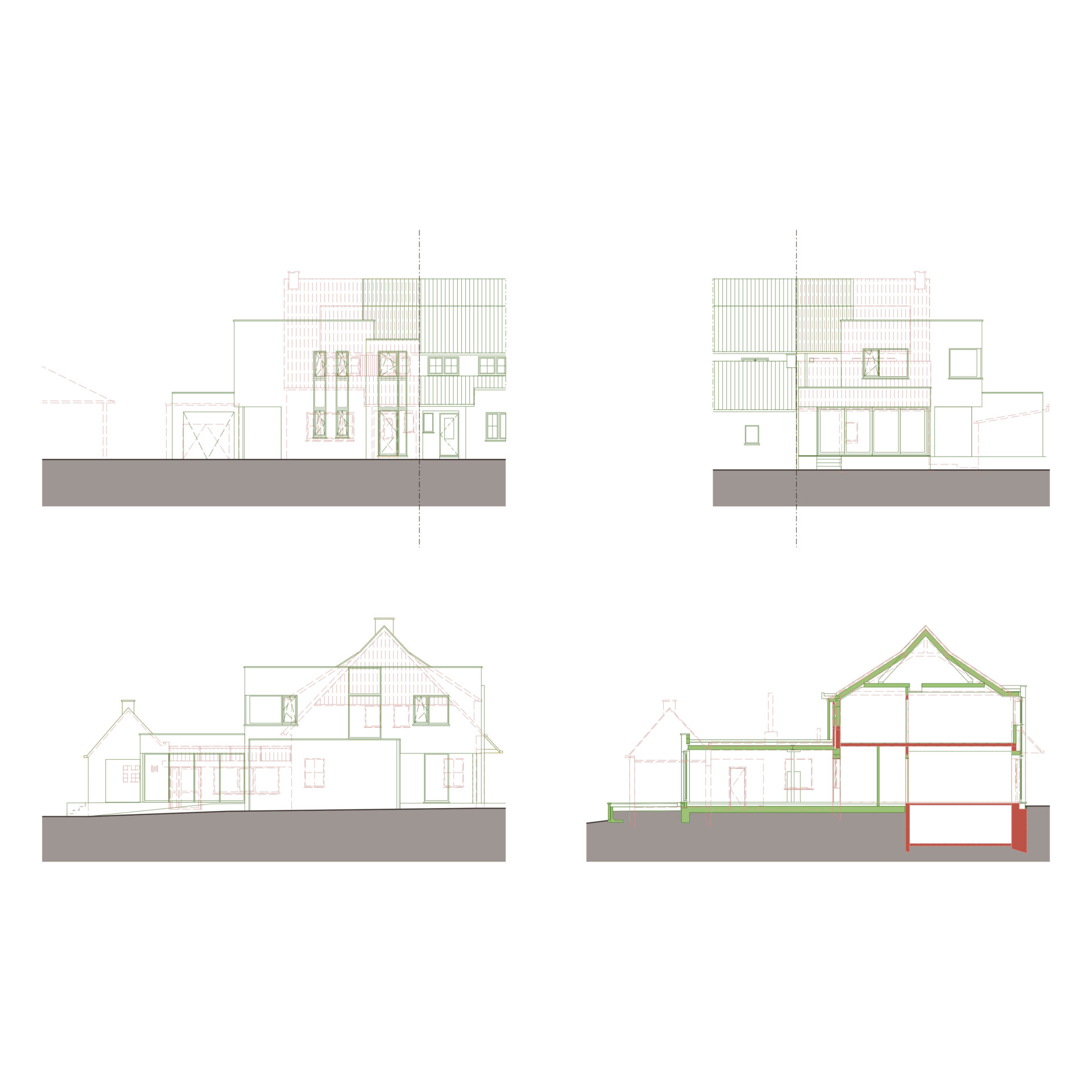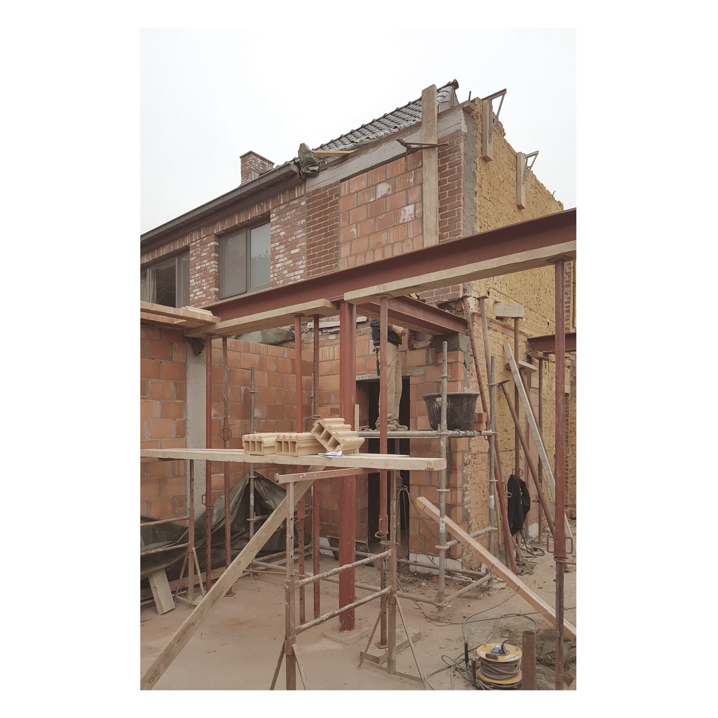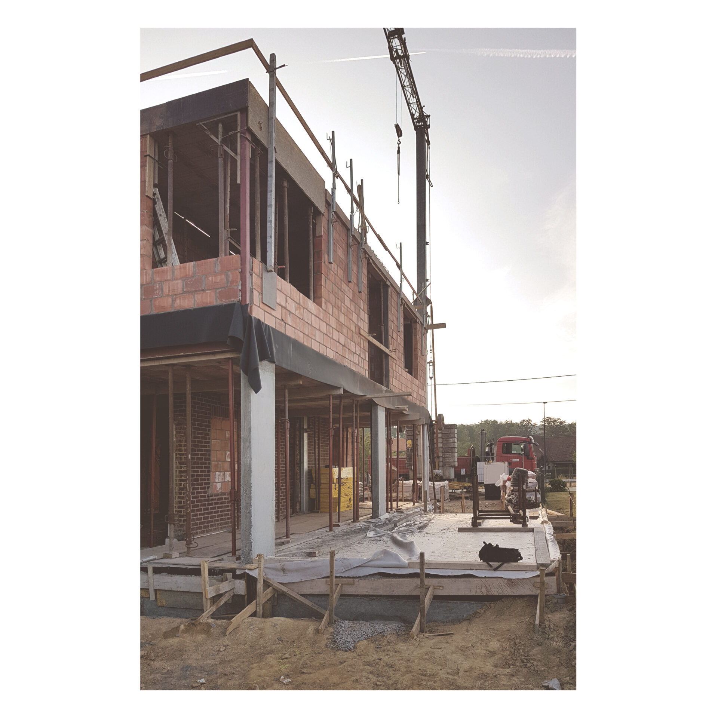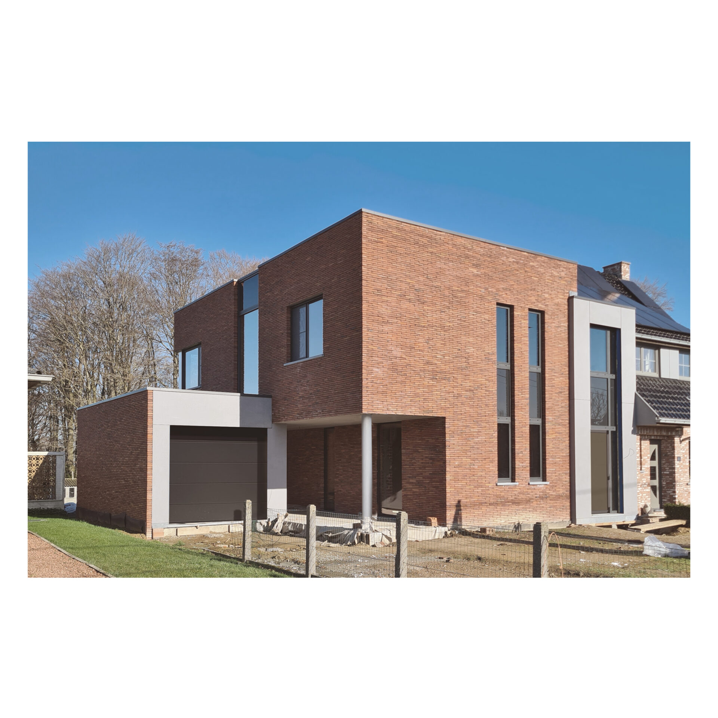Renovation of a Semi-detached House
18015
This renovation of a semi-detached house retains the existing core around which a new volume wraps itself as a thermal envelope. The new volume unites the orignally fragmented volumes on the plot.
The existing house is part of a two-family house and is burdened with several outbuildings: a rear extension, a porch and a detached garage. Furthermore, the plot consists of a small but deep garden with a gazebo and conservatory adjacent to a forest.
The concept for the conversion aims for an energetic improvement of the current house, accompanied by a simplification of the existing building volumes. Therefore, all unnecessary building volumes are demolished. Thus, only the core and basement of the house remain, acting as the backbone for the renovation.
The extension and the porch in between will be demolished and replaced by one controlled extension, with large windows overlooking the nature reserve behind. On the first floor, a new volume will be inserted into the existing structure, connecting with the volume of the garage and creating a portico to the garden.
On the ground floor, new facade openings in the front and side of the building will redefine the identity of the house. The outer walls will also be insulated and finished with a new, red nuanced facade brick. The garage, the front facade at the entrance level and the ground-floor extension will be finished with grey fibre cement panels to contrast with the main volume, increasing the legibility of the whole.
The new building volume harmoniously connects to the adjacent house with a pitched roof. The new roofs are flat roofs, which are the most cost-effective both energetically (compactness) and volumetrically.
On the ground floor, there is an open, covered passage between the main volume and the garage. In this way, the new footprint at ground level is smaller than the original one and a connection is made between the garden and the street.
programme
renovation and extension of a home
location
East-Flanders
task
architecture stability techniques
date
2018
status
Realised
pictures
PM-architecten
visualisations
-

