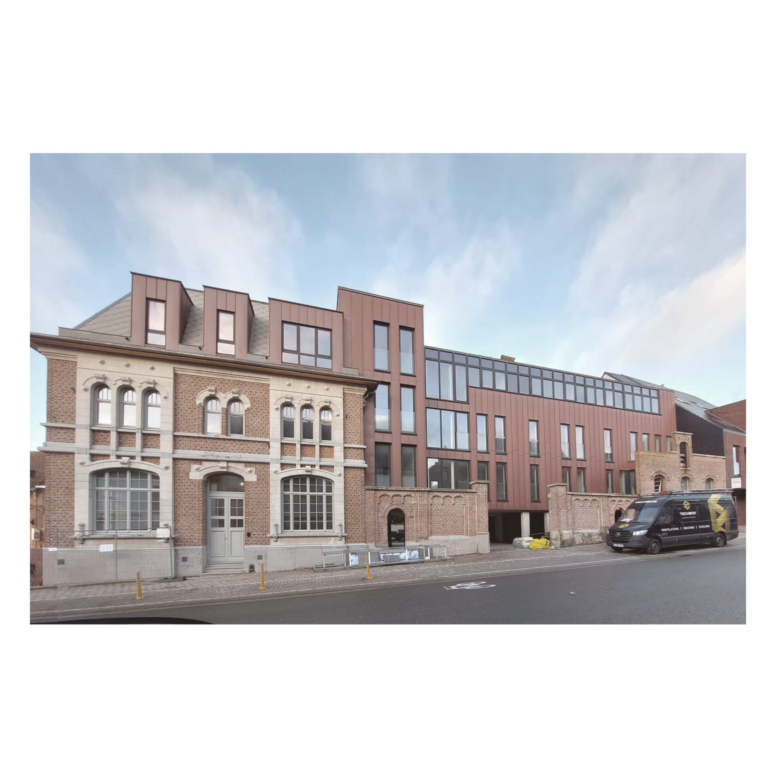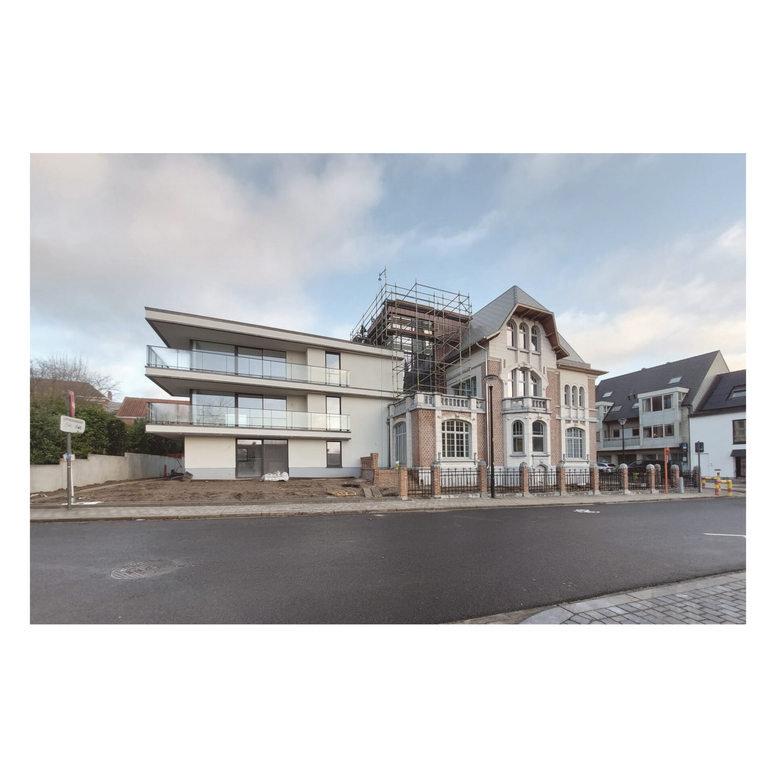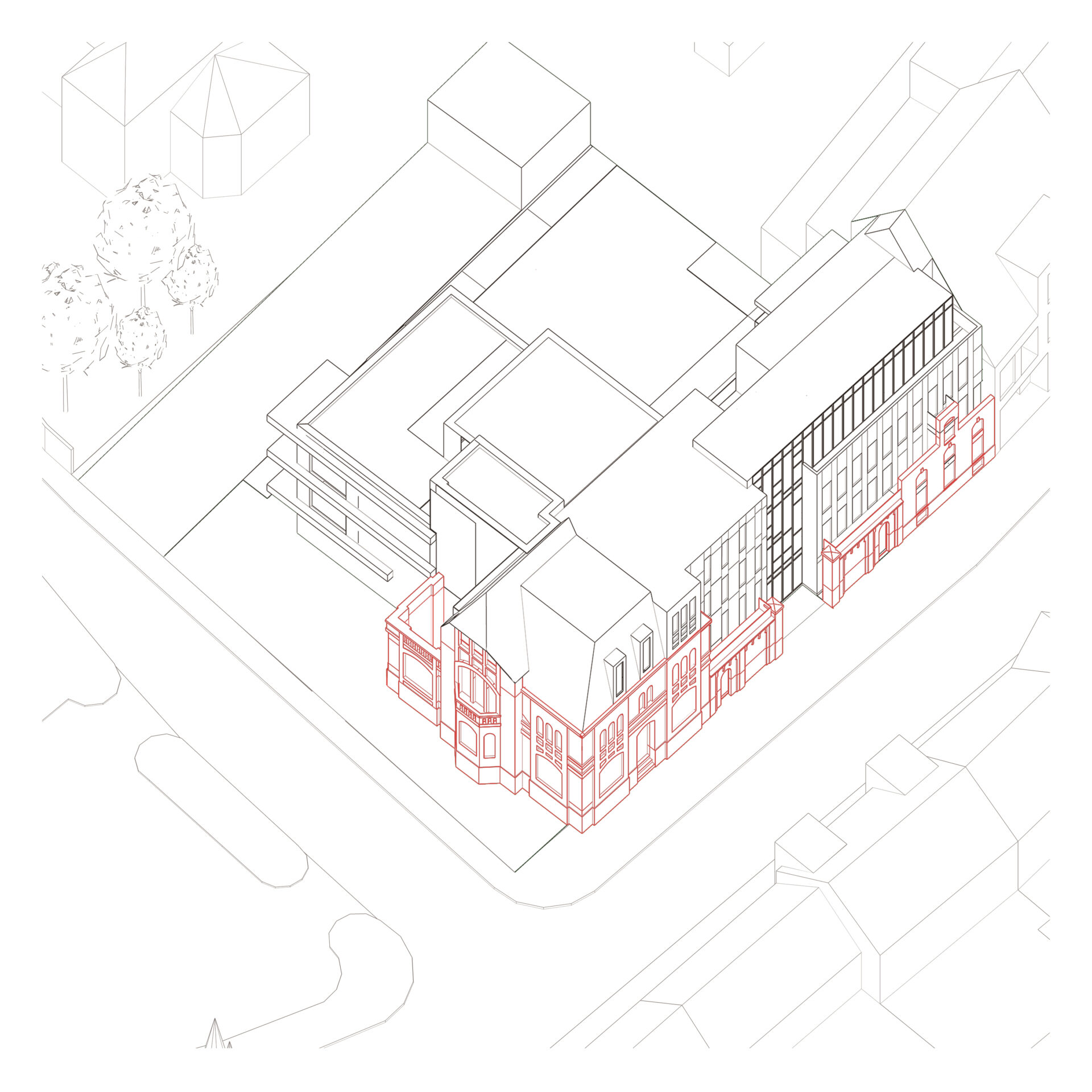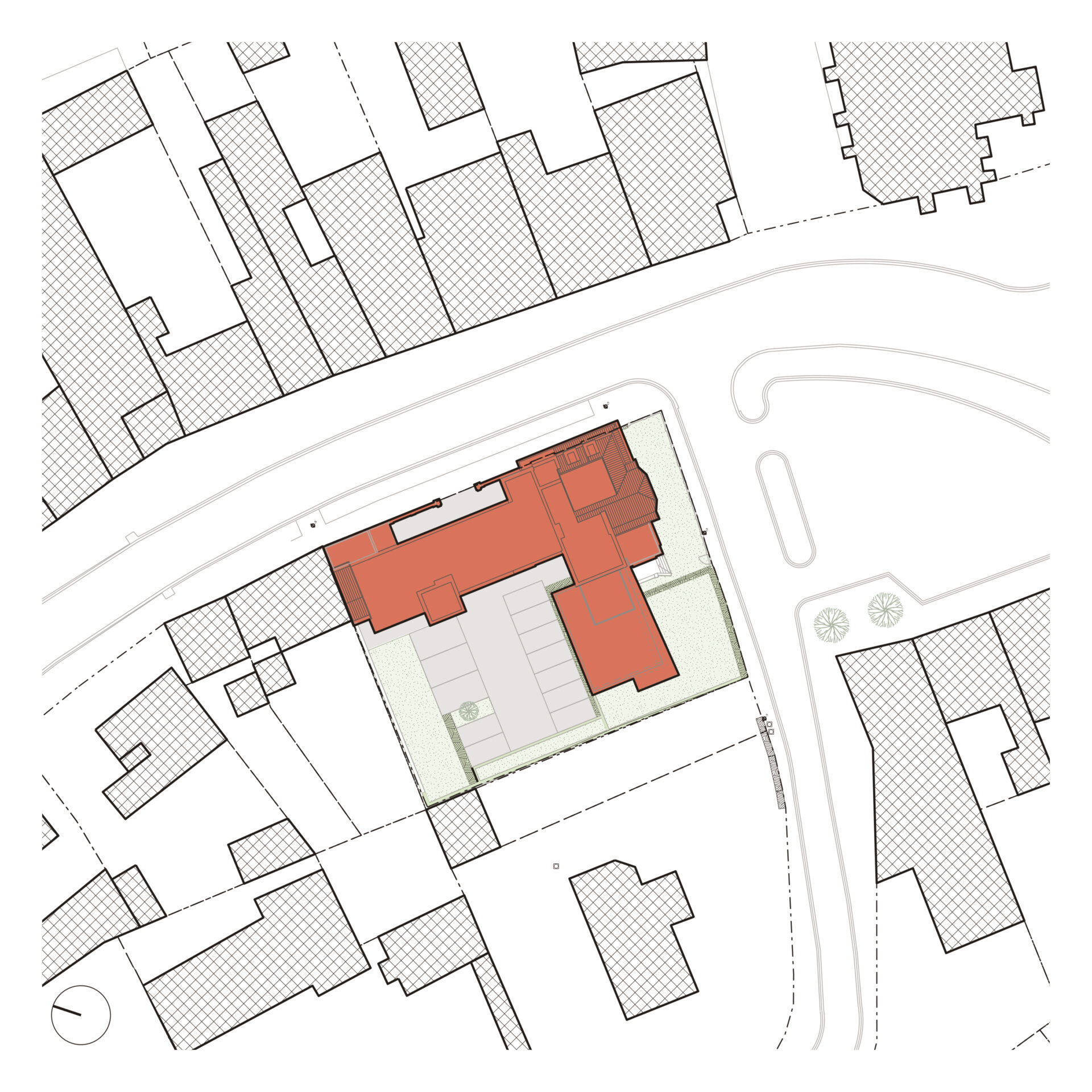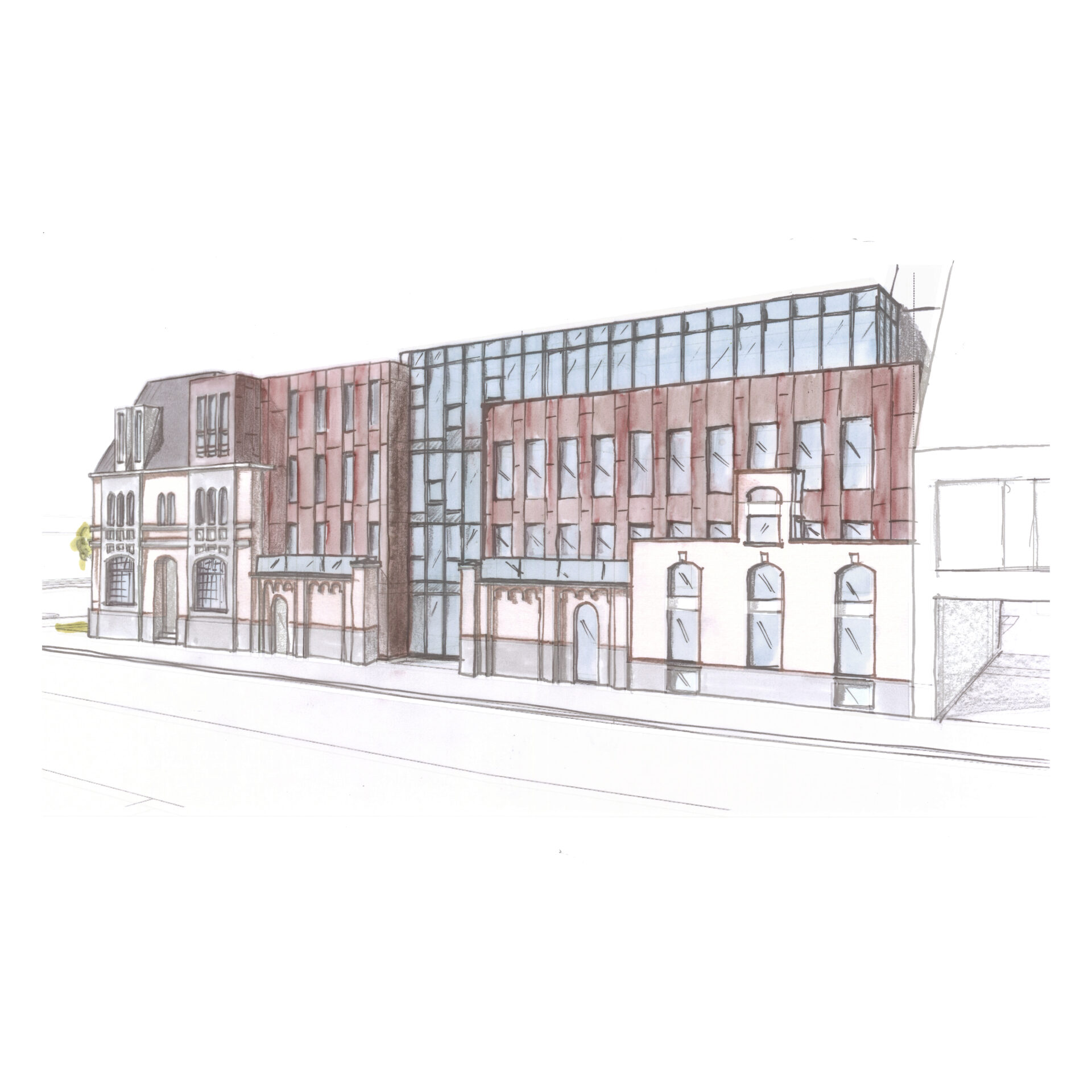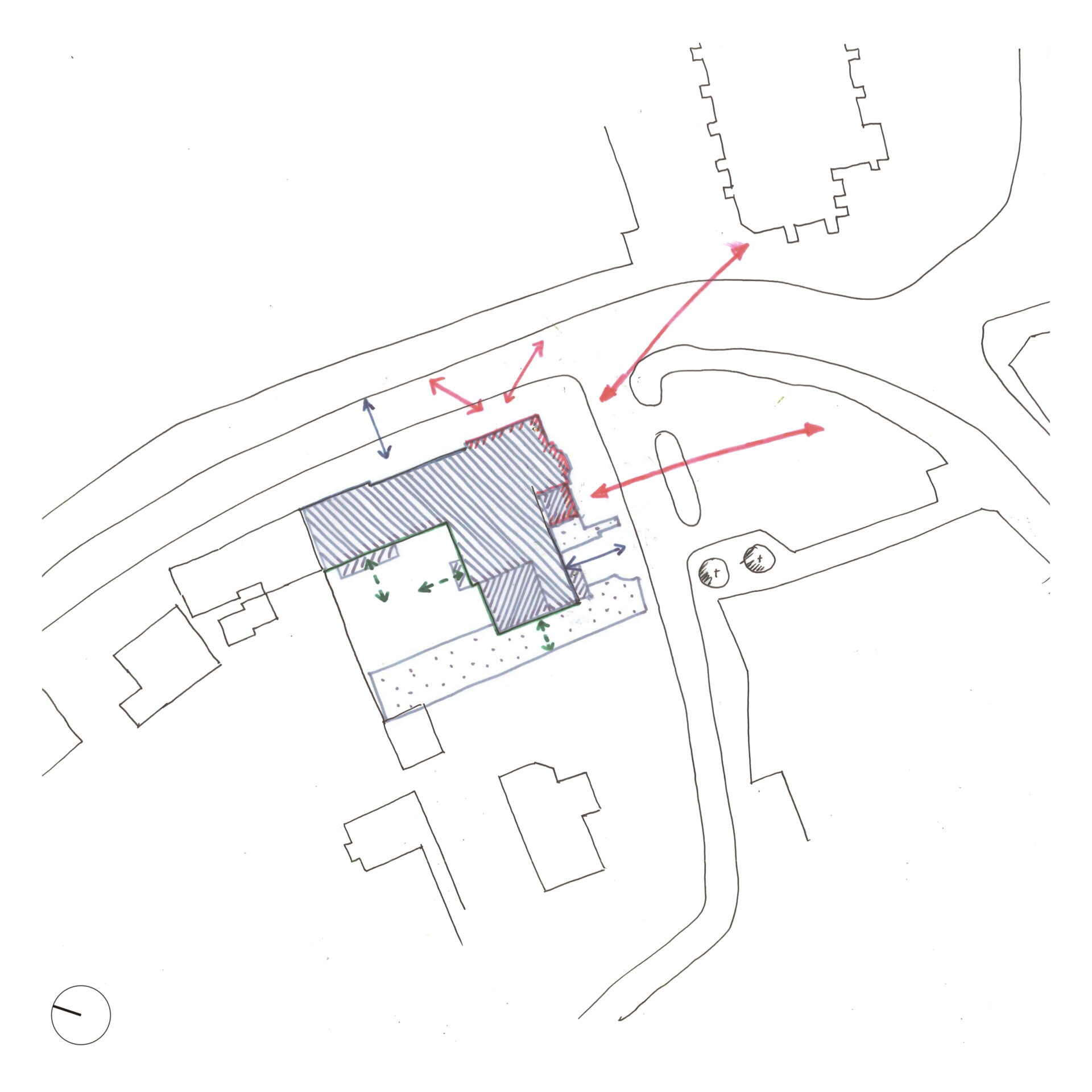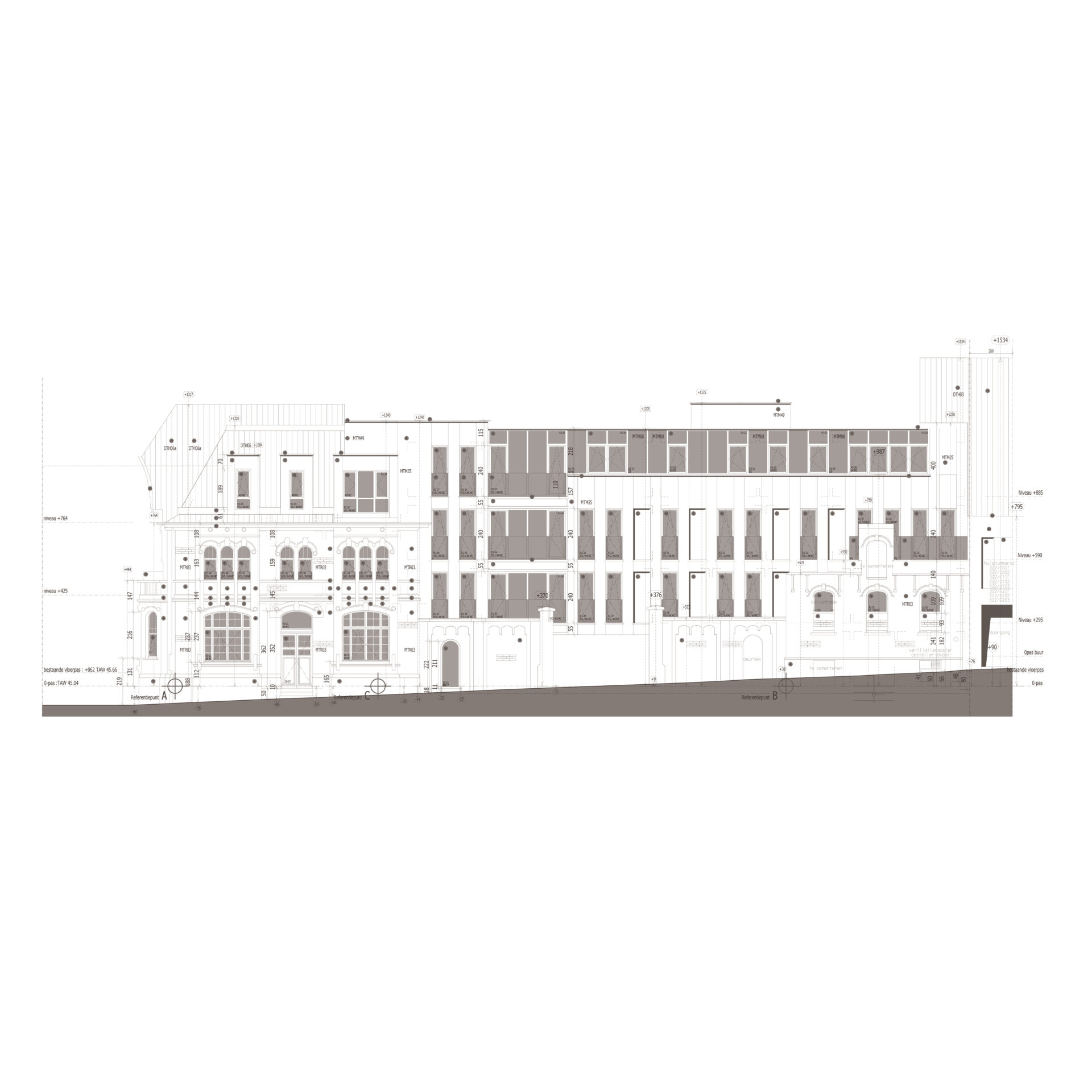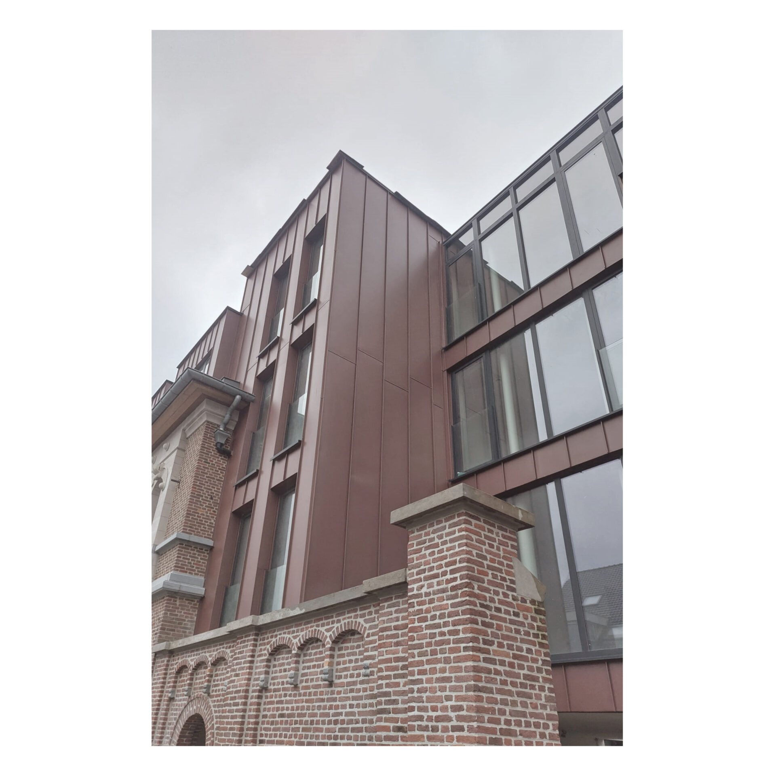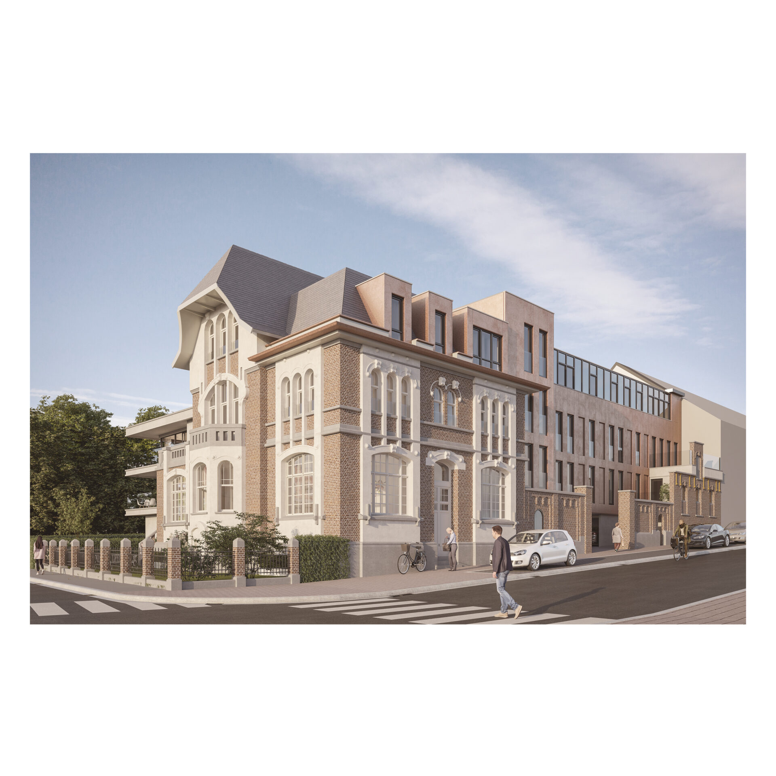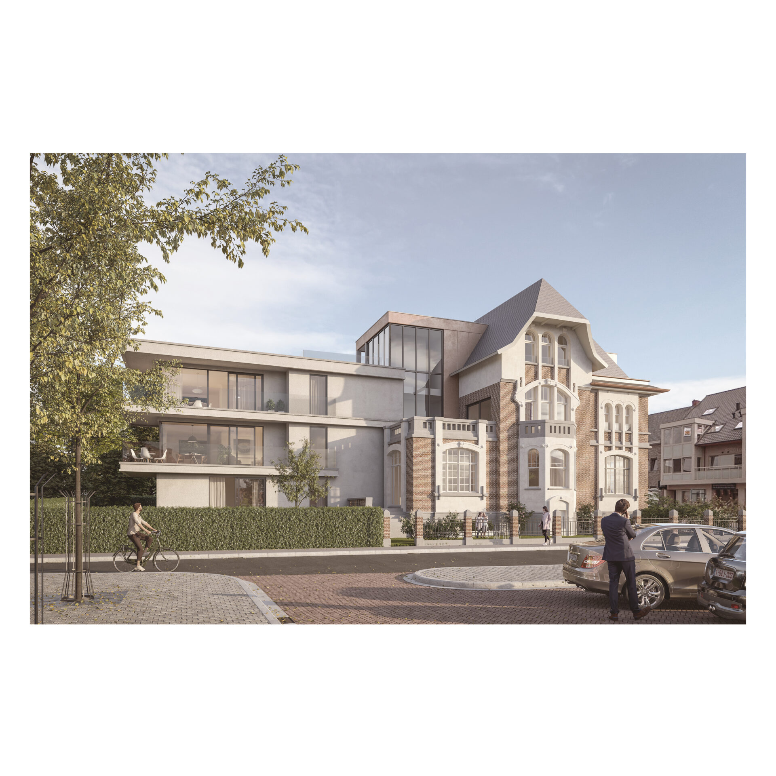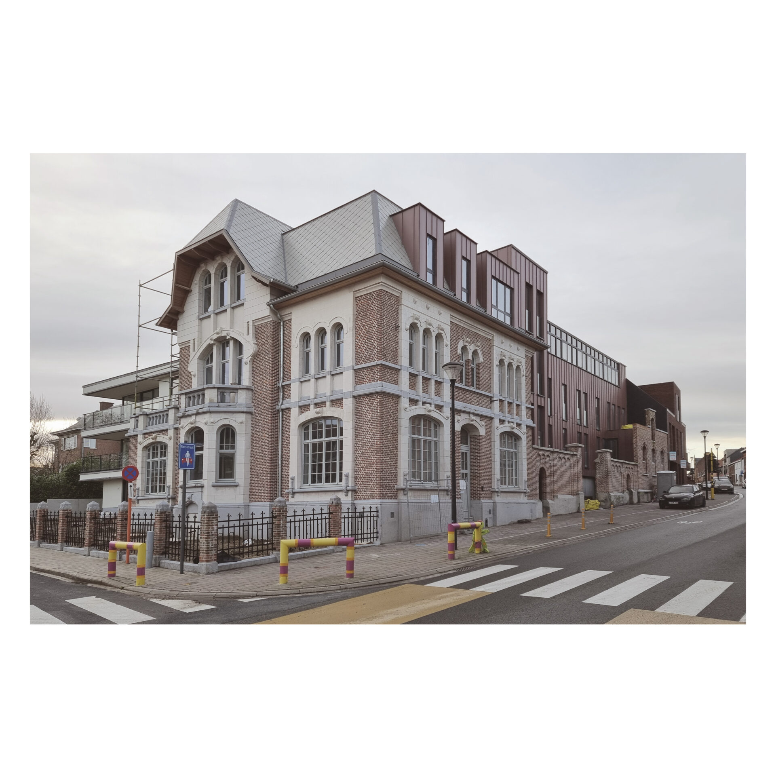Residence Arnoldus
20001
This multi-family dwelling of 17 residential units in the centre of Beselare integrates the existing monumental facades of the old brewer’s house into a new building, thus preserving the history of the Bayart family.
In the original context of the house, the relationship to the village square was very important. On the one hand, the brewery house was an individual dwelling, a residence for the Bayart family that related to the garden and courtyard behind it via an austere facade. On the other hand, it was a statement towards the community, shown through the architectural monumental style of the classical front facades. The functions home and brewery are since long gone, but the relationship to the community through the expression of the facade still has historical and architectural value. It reflects the history of how the bourgeoisie in the early 20th century related to its environment. From this point of view, it is justified to preserve only the facades, as they are in themselves the expression of a social principle, still expressing in a pure way how the Bayart family related themselves to the community of the village during their period of living and working. Within this context, the preservation of the facades will form the basis for the project’s architecture and organisation.
The implantation of the project allows for beautiful spacious residential units with terraces on the southwest side. Parking for cars and bikes will be provided on site with access through the historic gate on Beselarestraat; gardens will be located on the market square side. The integration of the facades is done in a number of ways. We redefine and rethink them as a readymade object that we no longer use in a classical way. They become a transitional object between village square and project. Also, the facades form the leitmotif of a new totality that forms an architectural anchor in the fabric of the village. Behind it, a number of differentiated residential volumes are erected, creating an interesting and varied new relationship between the property and the village square with the historic facades as a silent social witness. The use of copper as cladding for the new parts refers to the site’s past as a brewery.
programme
redevelopment of the Sint-Arnoldus site into 12 apartments with renovation of the existing villa
location
Beselare
task
architecture stability infrastructure
date
2020
status
In progress
pictures
PM-architecten
visualisations
GBL Studio / Pixelminds

