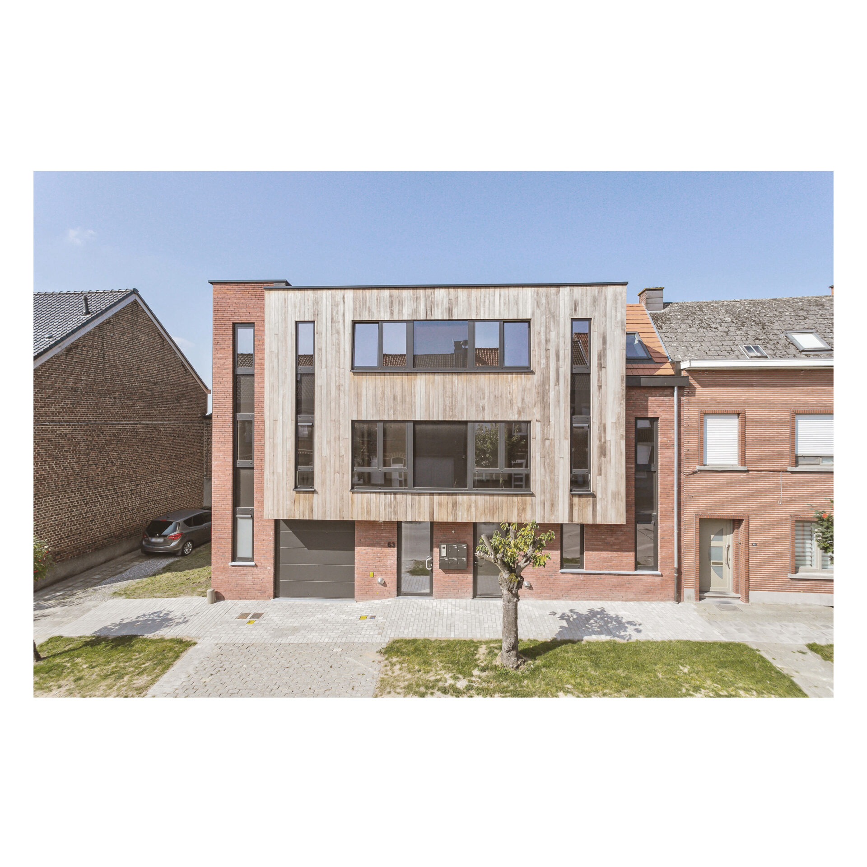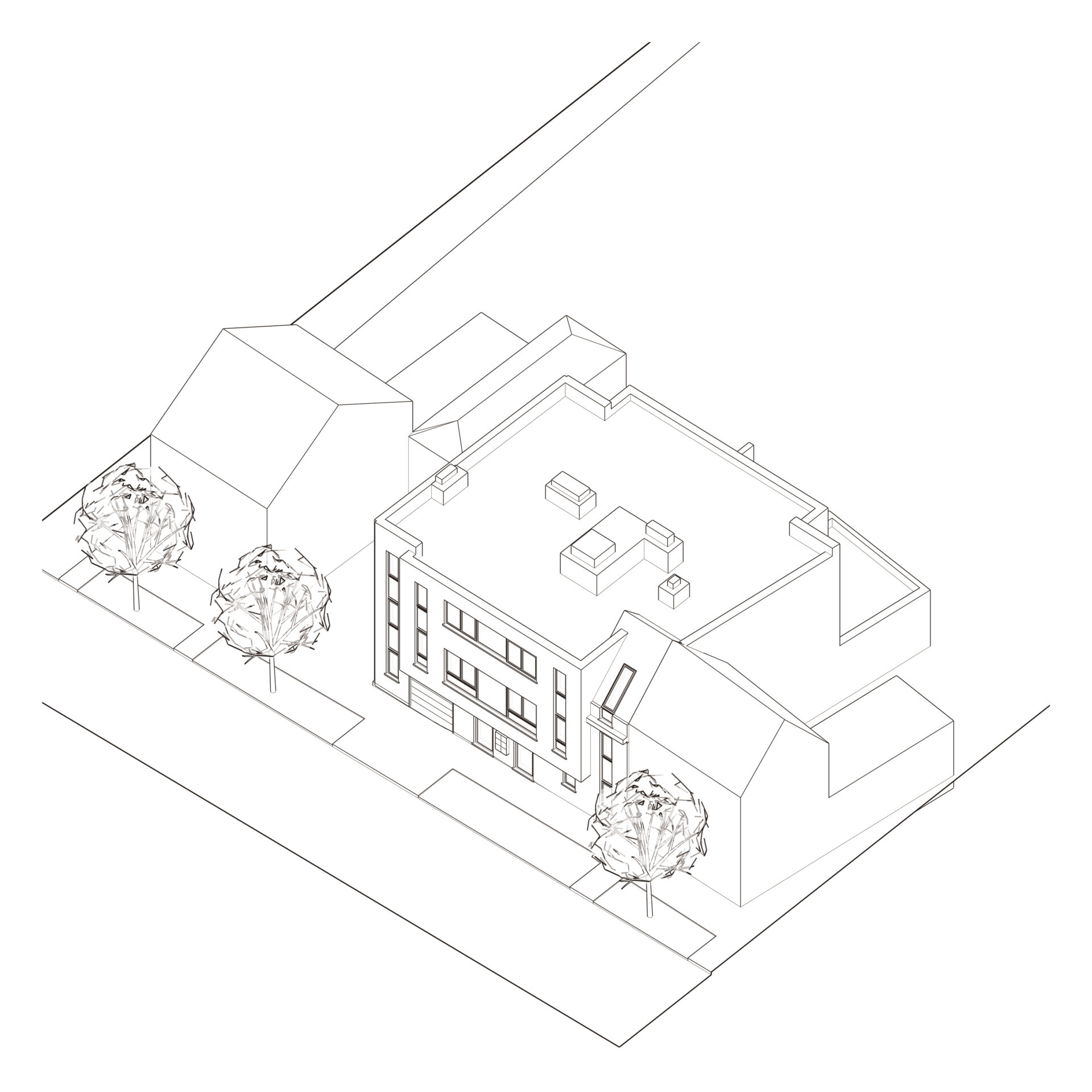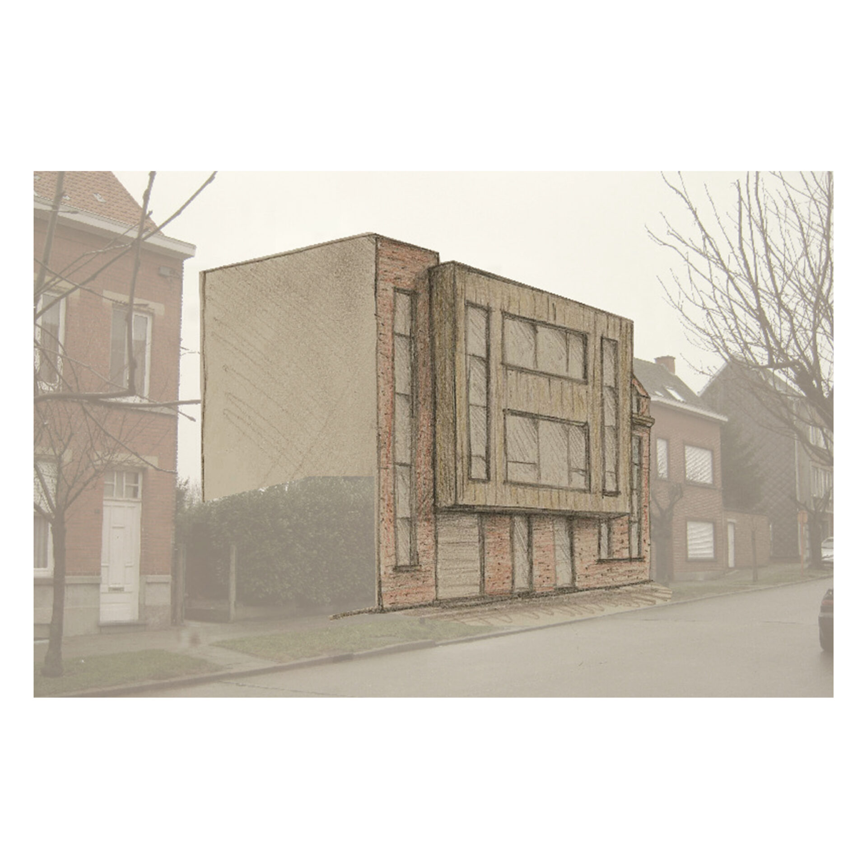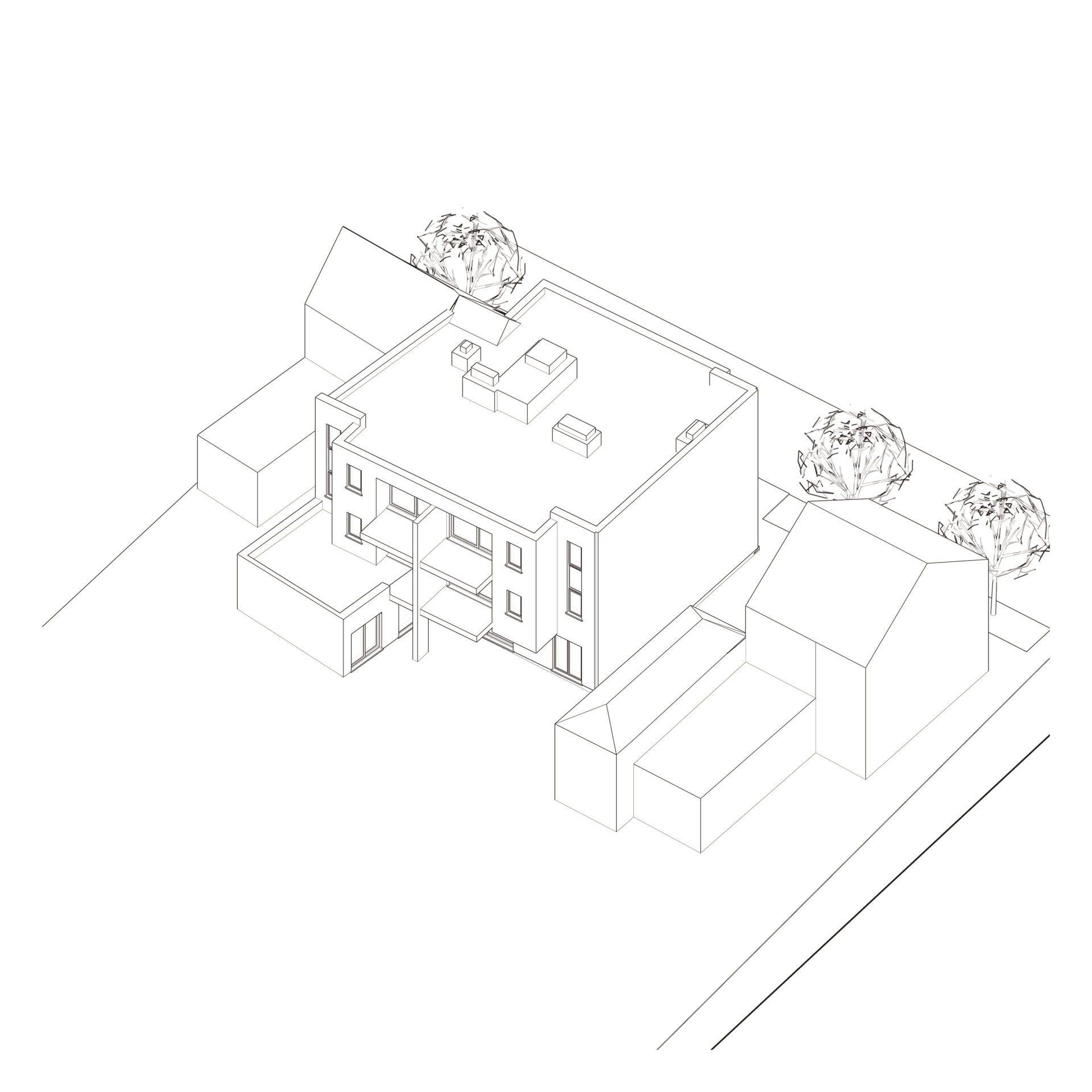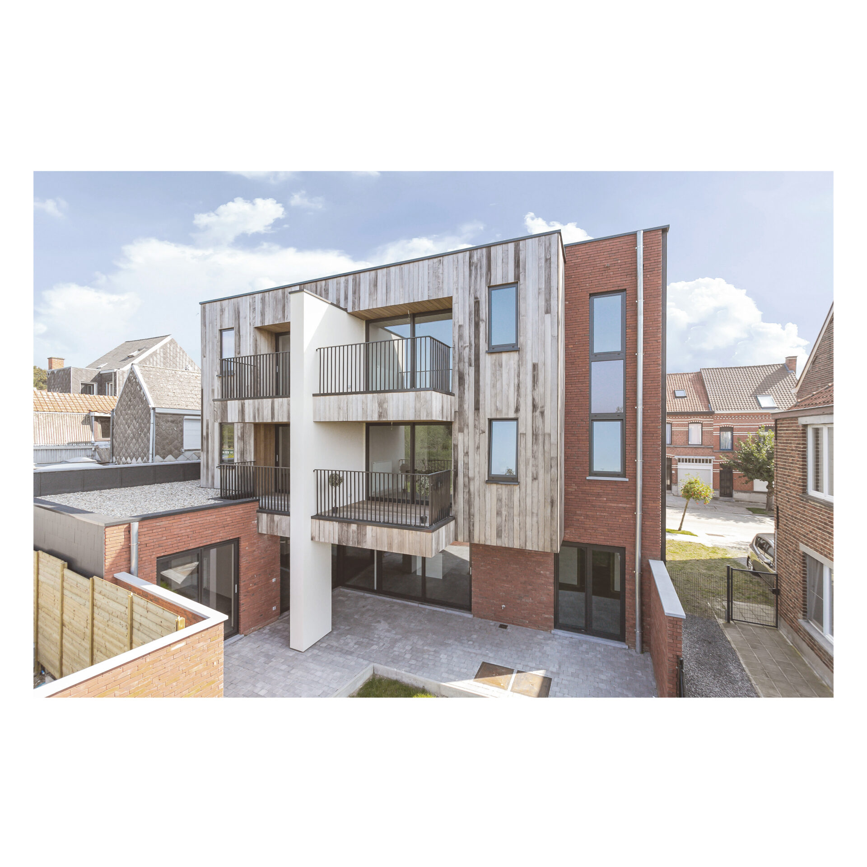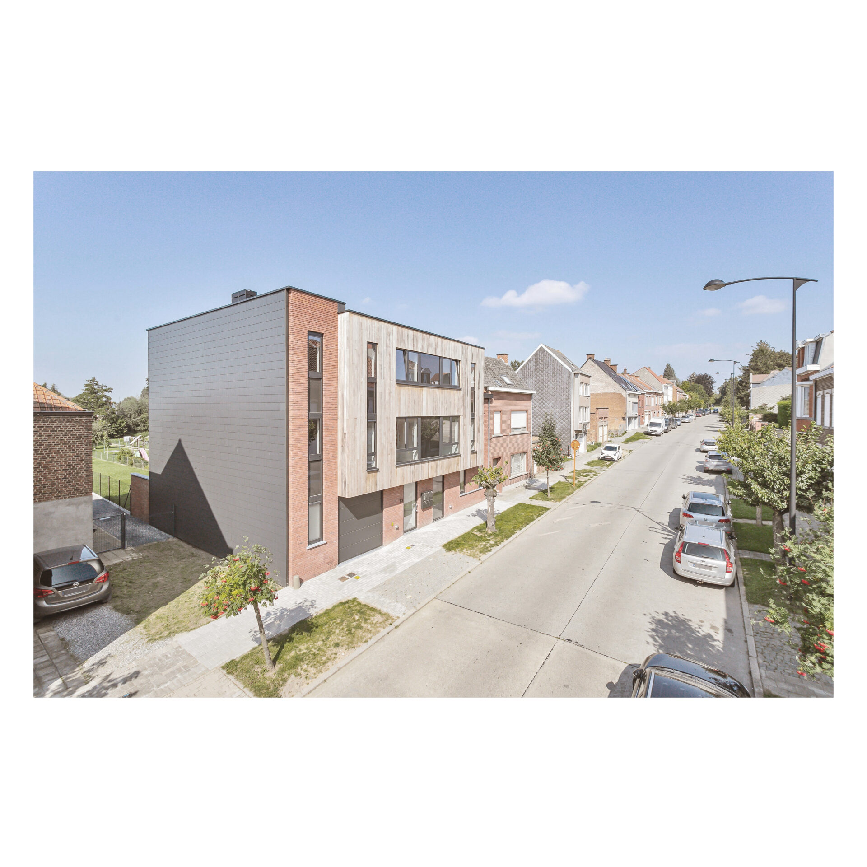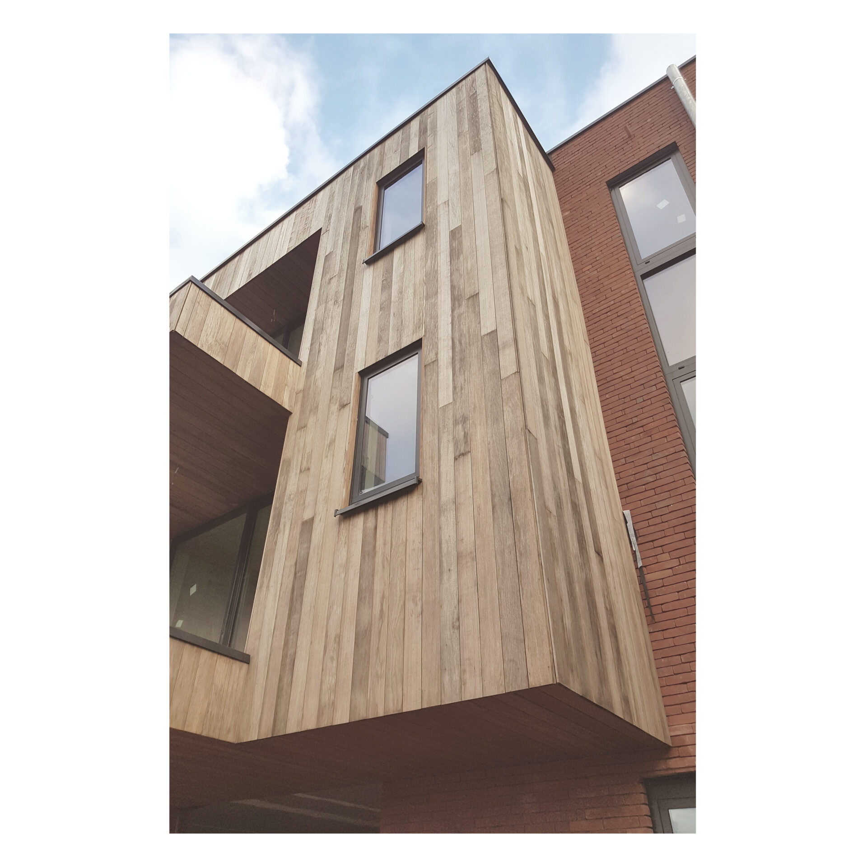Residence Groenzicht
18021
Small-scale new-build multi-family home that weaves into a street wall, dominated by terraced houses with a variety of bay window typologies. The five residential areas are oriented towards the rear of the building, where tranquility prevails.
The property concerns a narrow and elongated plot located on a municipal road, dominated by an amalgam of terraced houses and detached houses with guard walls, largely with 3 floors under a sloping roof. The bay window typology is also typical of the street scene. This context was included and refined in the design, in which the bay window is used as the main accent in the legibility of the facade.
The multi-family home will be attached to the right-hand neighbor as a semi-open volume, the rear part of the plot will be retained as a garden zone. The design aims for a harmonious termination of the street wall without compromising further development on the left side.
Externally, the multi-family home forms one architectural whole.
The building consists of a beam-shaped volume made of brick that connects on the right side with a sloping roof to the sloping roof of the right neighbor. Compared to the plot boundary, a small protrusion has been made in wood that accentuates the access to the building. The same wooden projection is repeated at the rear and forms a natural sun protection for the apartment on the ground floor. On each floor, an indentation is made at the terraces of the apartments.
programme
construction of 5 apartments
location
Ronse
task
architecture techniques infrastructure
date
2018
status
Realised
pictures
DMG Vastgoed
visualisations
PM-architecten

