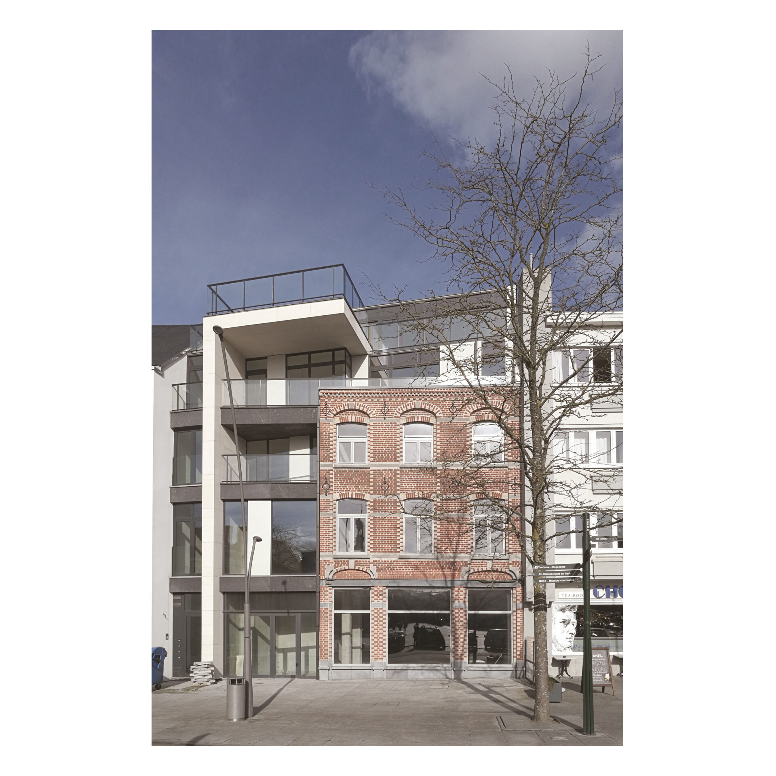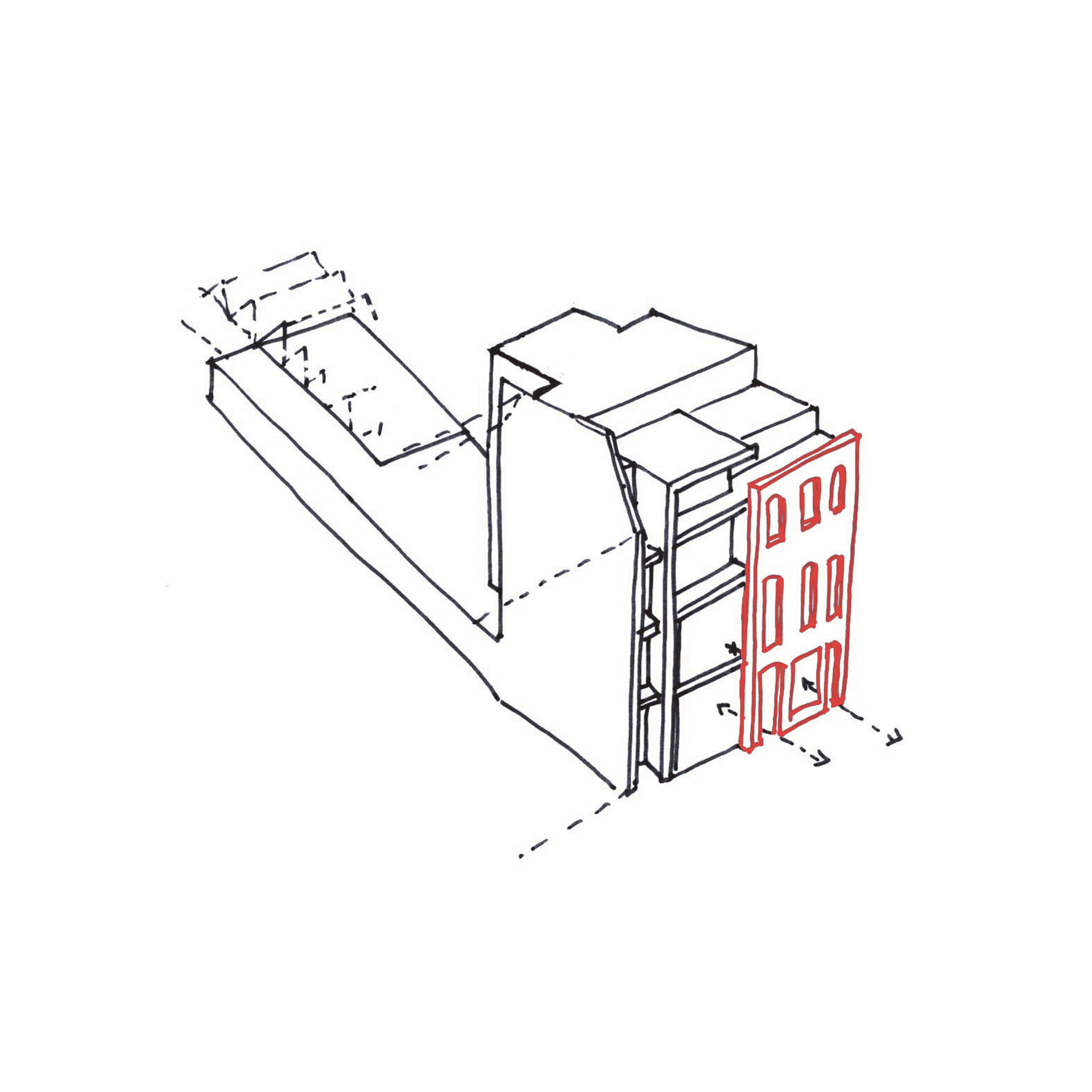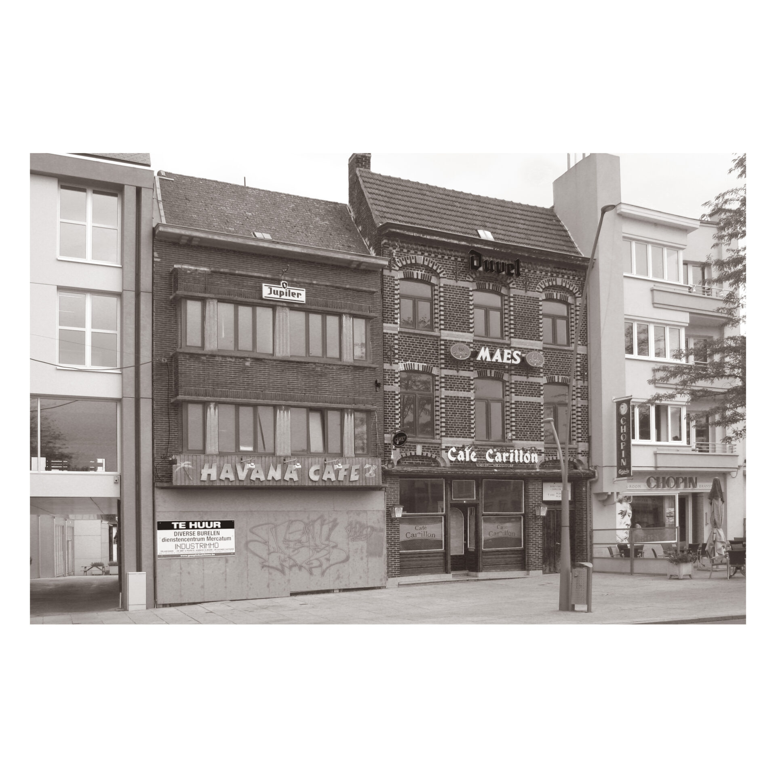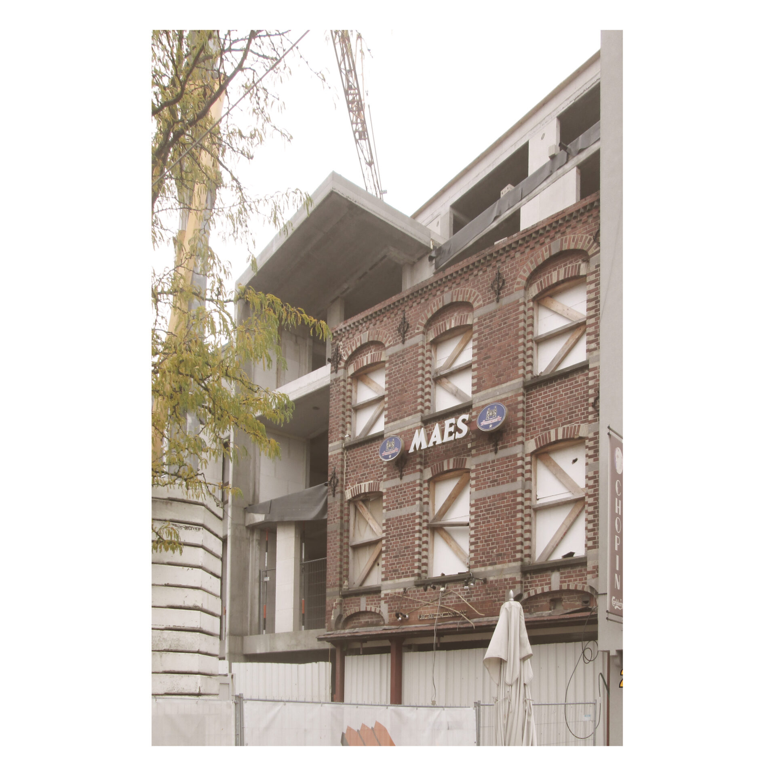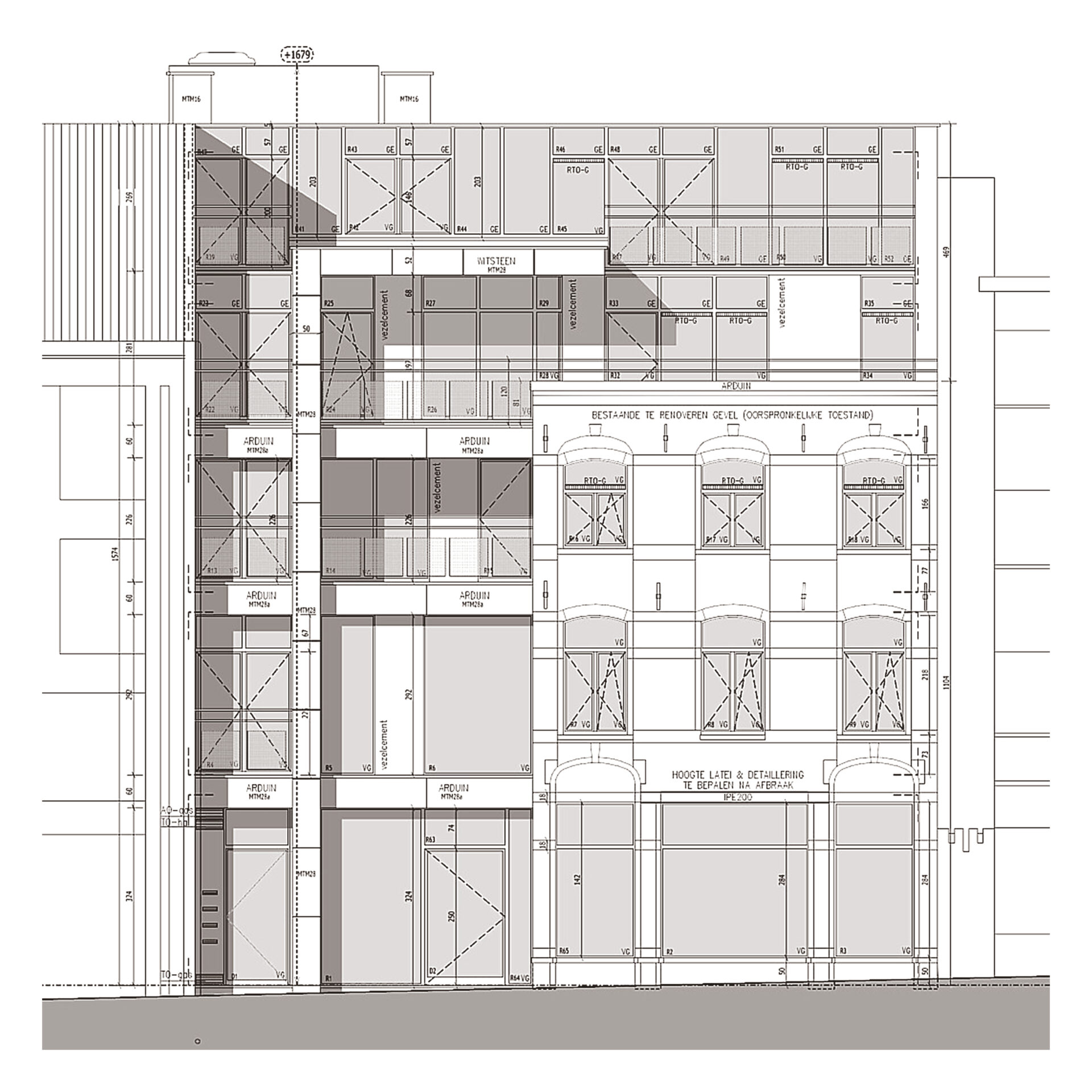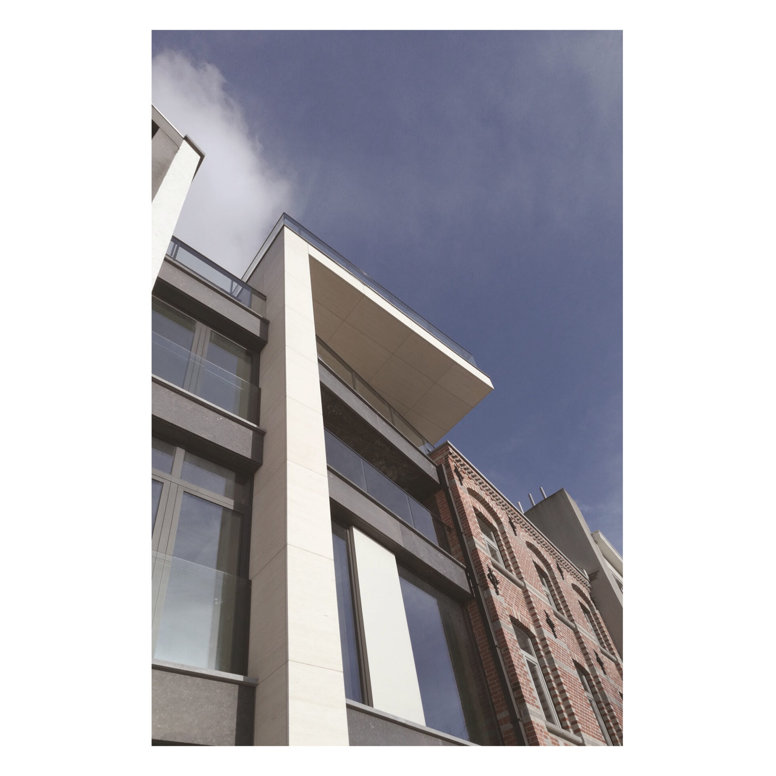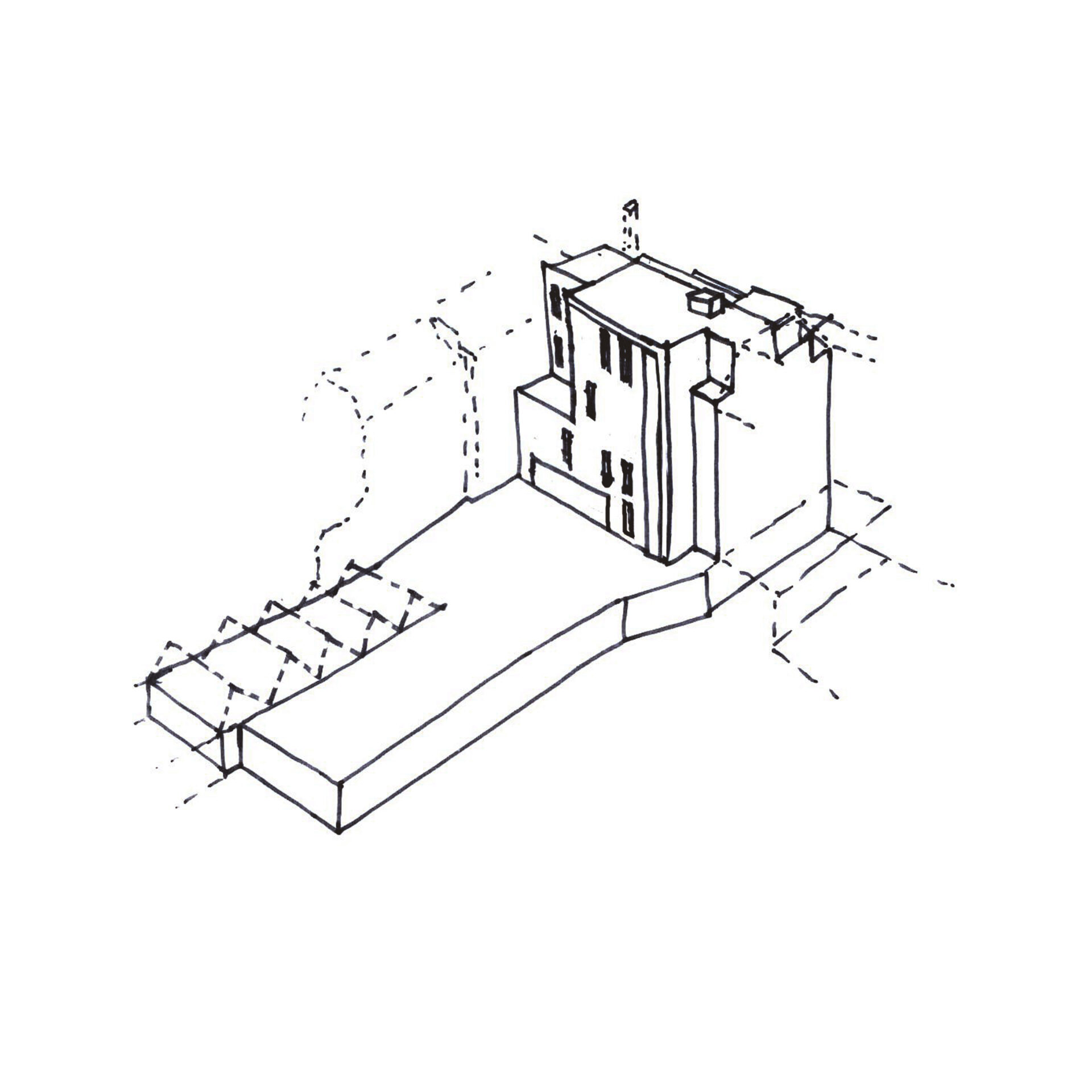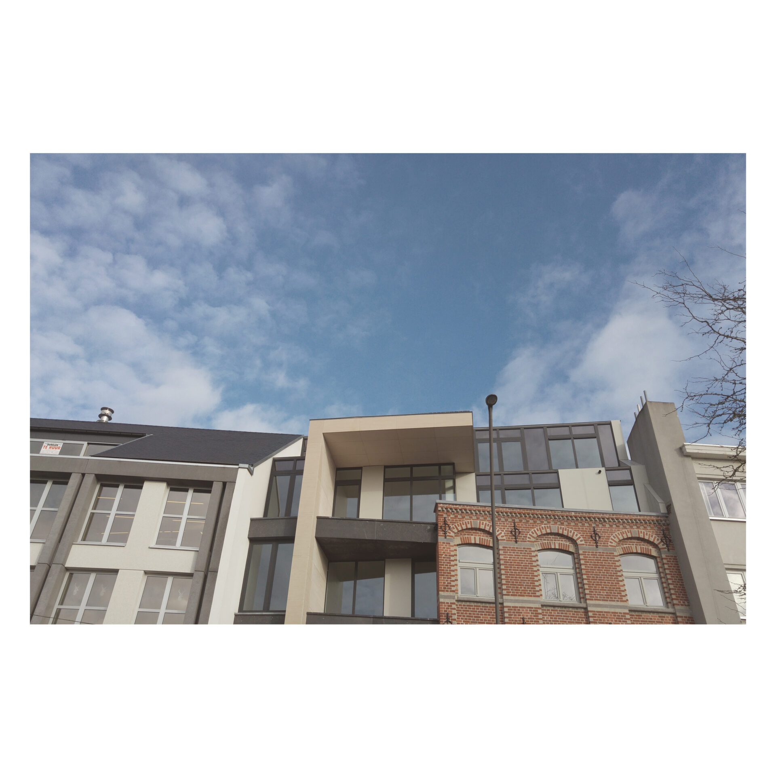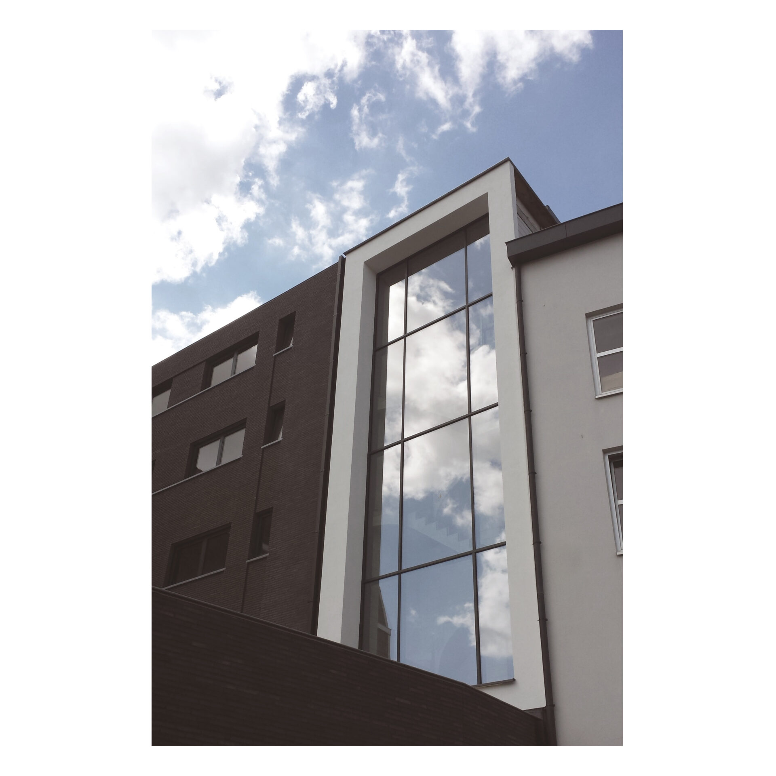Residence Grote Markt
11045
A mixed project with commercial plinth and residential topping. With integration of the listed facade of café Carillon, which is restored and used as an anchor point to fuse the new facade with the existing context.
The integration of the project into the urban facade is based on the identity of the existing context. The existing adjacent commercial and apartment building is harmoniously linked to the new project, and the link with the adjacent interwar building is also realized with respect. The facade of the former café ‘Carillon’ is important because of its authentic and unique brick motifs, thus forming the anchor point for the project to its surroundings.
The historical facade has undergone some unfortunate transformations over the years. On the ground floor, renovations did not respect the original bay rhythm, creating an unbalanced impression. The original facade is restored in the new project. Consequently, the new commercial space can incorporate the qualities of the historic facade and make the original entrances physical again.
The bay rhythm works at the scale of the passerby and reinforces the articulated city facade. In this way, the intrinsic implantation of the existing facade is revived and integrated into the new project.
The site is located on two plots on the Grote Markt in Ronse. Where on one plot the existing facade is completely integrated, on the adjacent plot a resolute choice is made for a contemporary interpretation. Terraces and large windows are used so that the internal heat gains are optimal. There is a clear contrast between the existing facade and the new elements and so the parcellation of the Grote Markt remains recognizable.
Nevertheless, a composition has been sought that allows a dialogue between the two plots. After all, the internal functions use both plots. For example, the commercial space has not only shop windows in the historic facade, but also in the new facade.
The result is a contiguous city facade, where the adjacent buildings flow together, so to speak, and reinforce the experience of the city square.
programme
construction of a commercial space and 3 apartments while retaining a historic facade
location
Ronse
task
architecture techniques interior
date
2011
status
Realised
pictures
PM-architecten
visualisations
-

