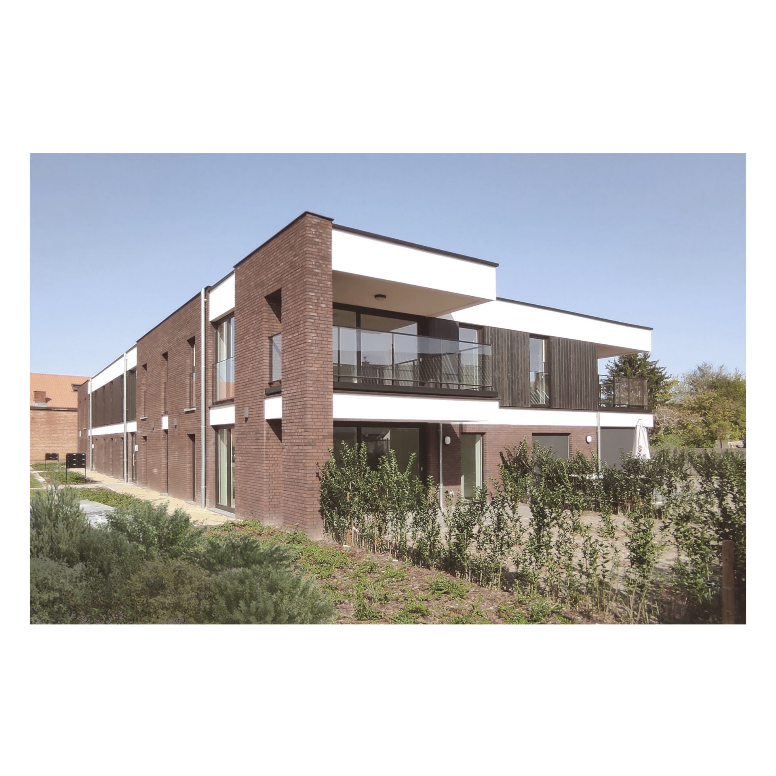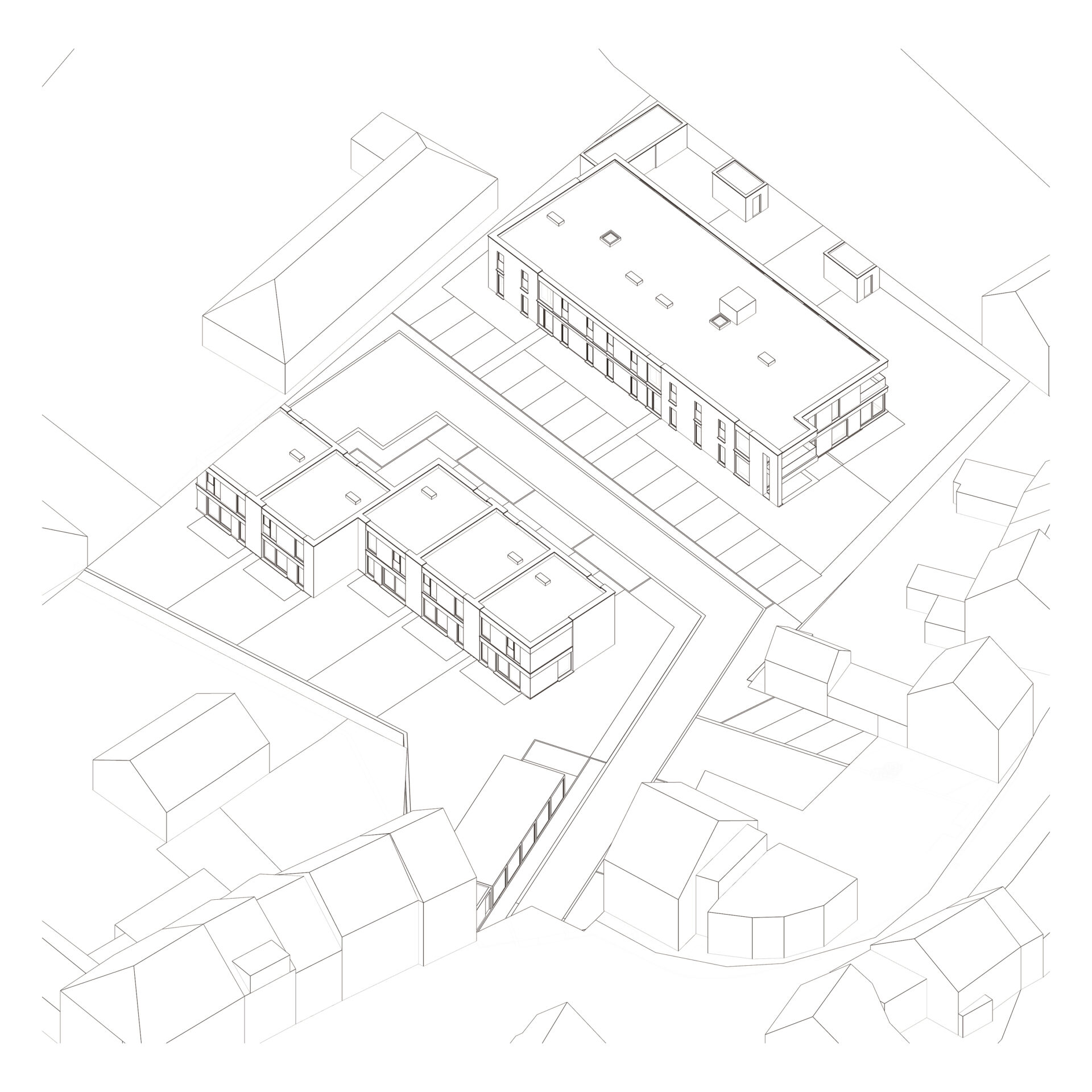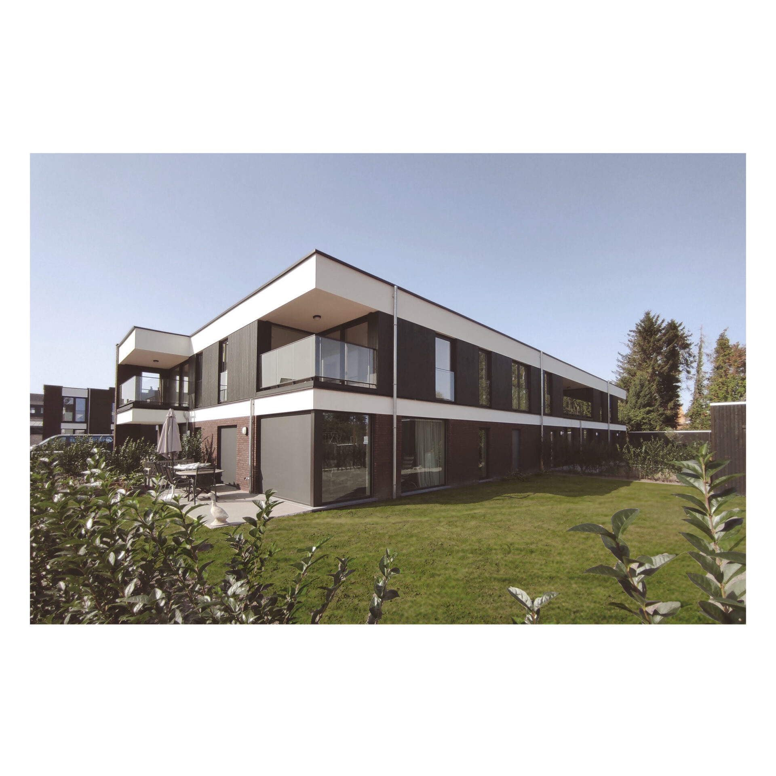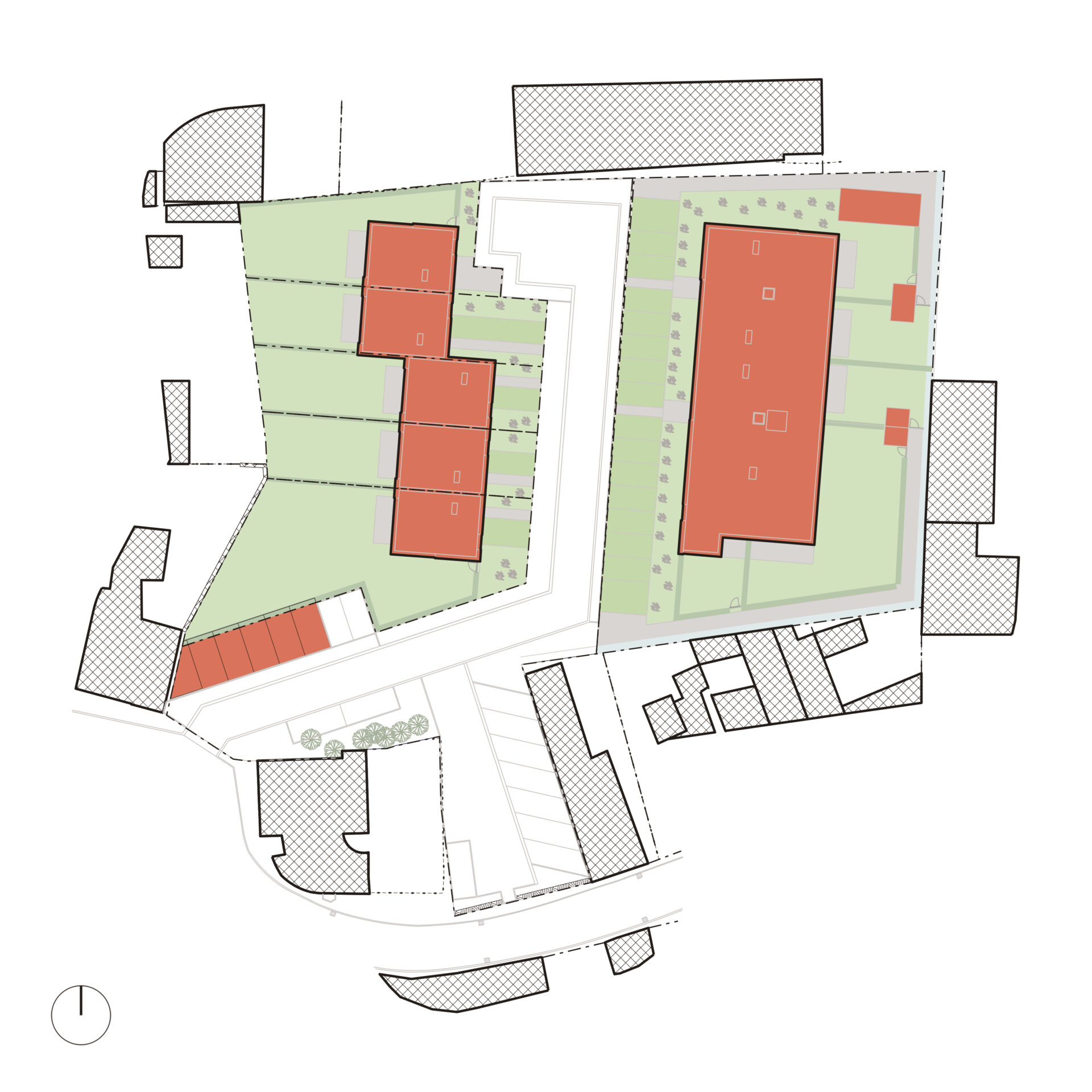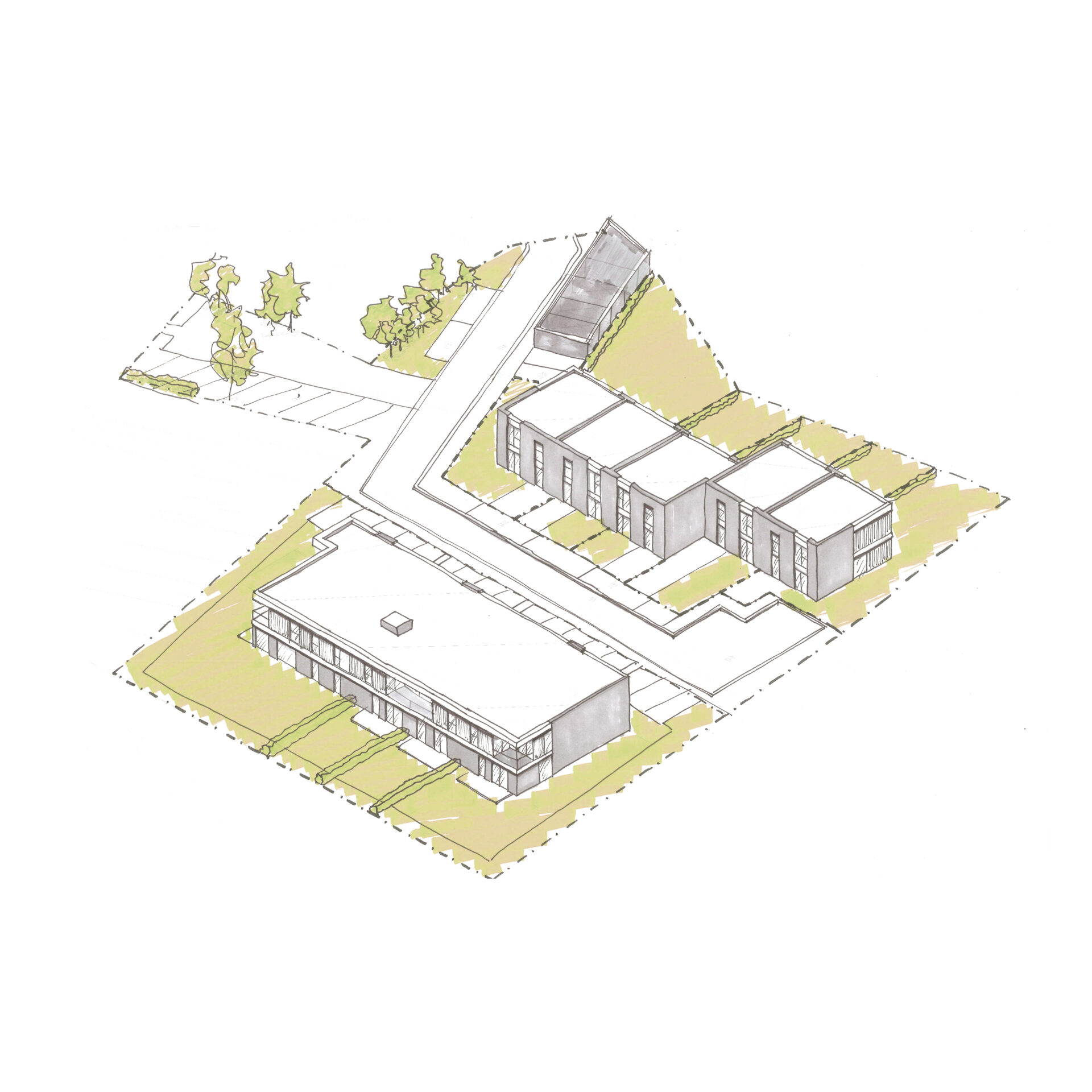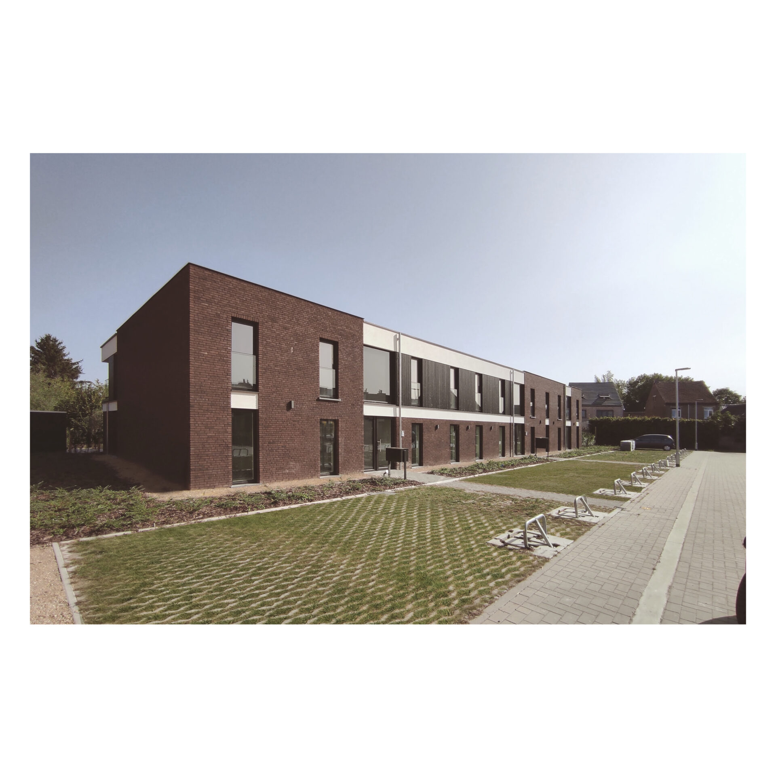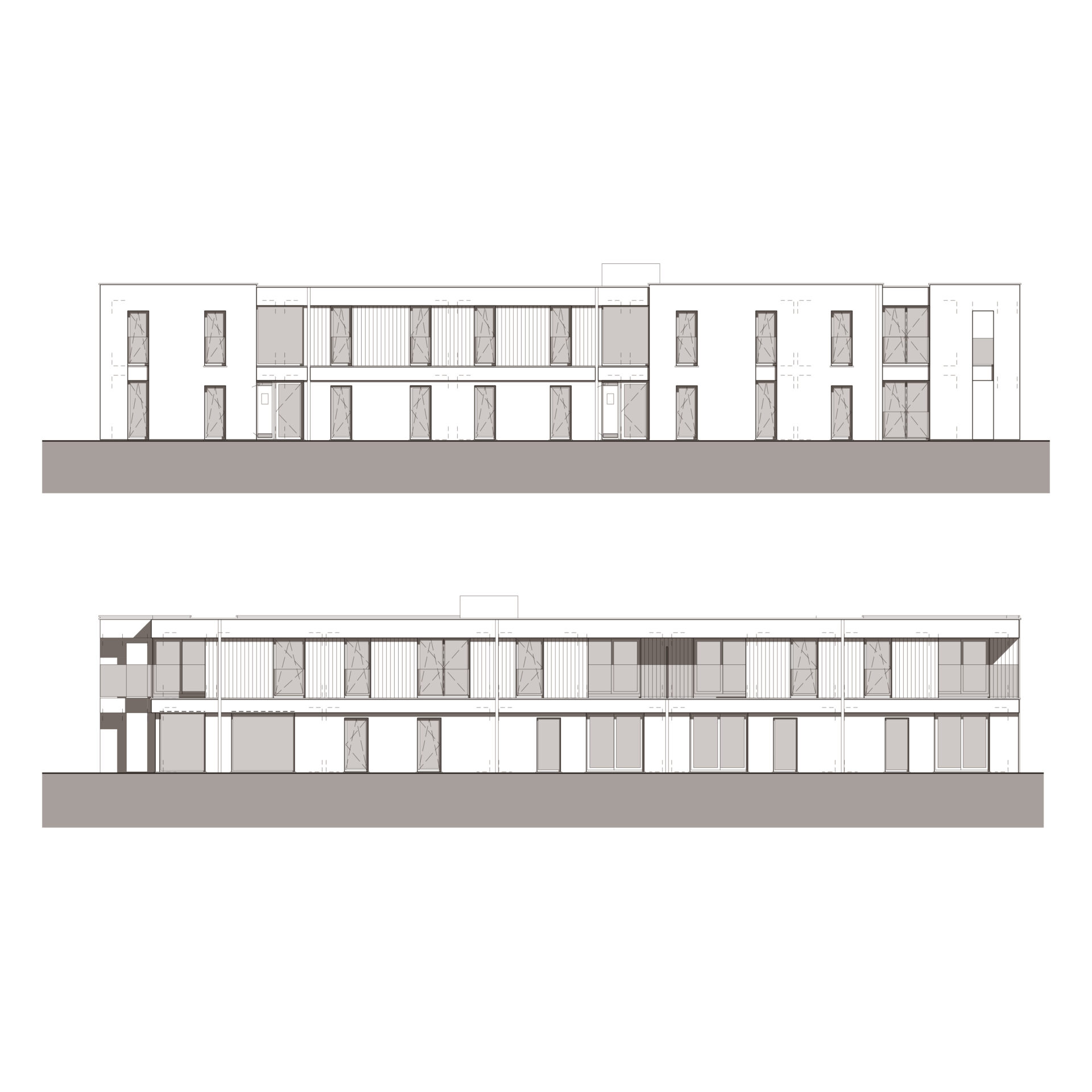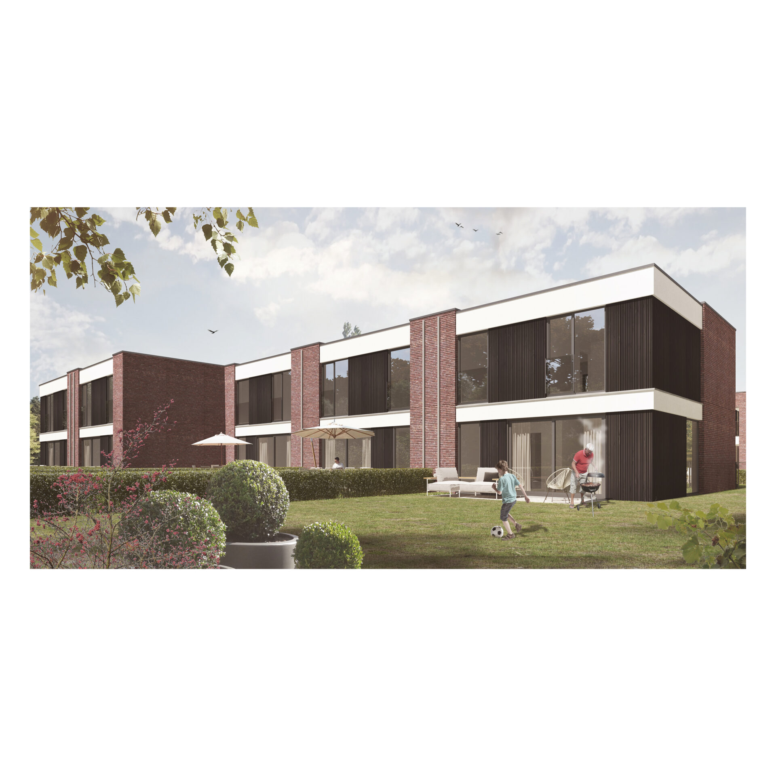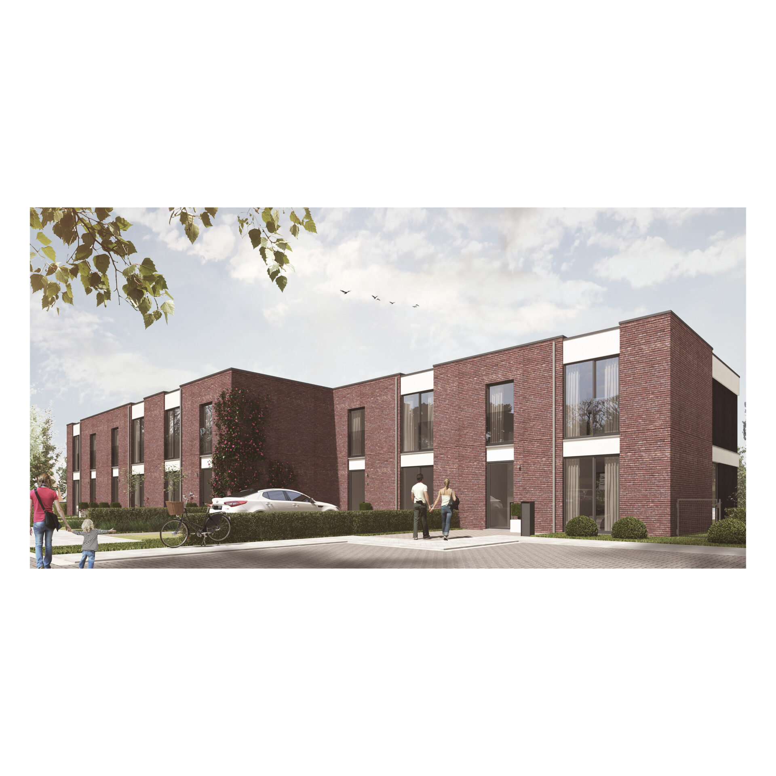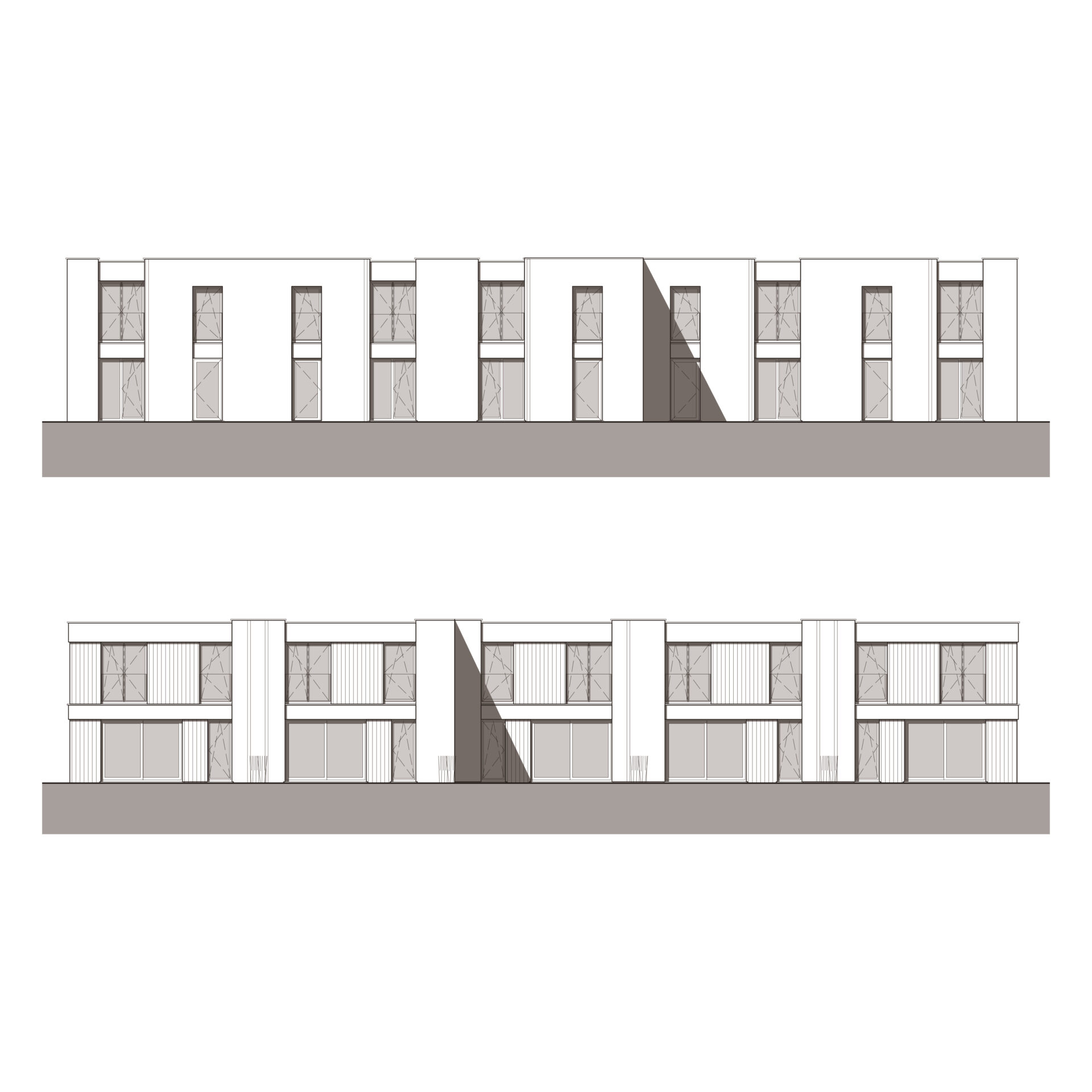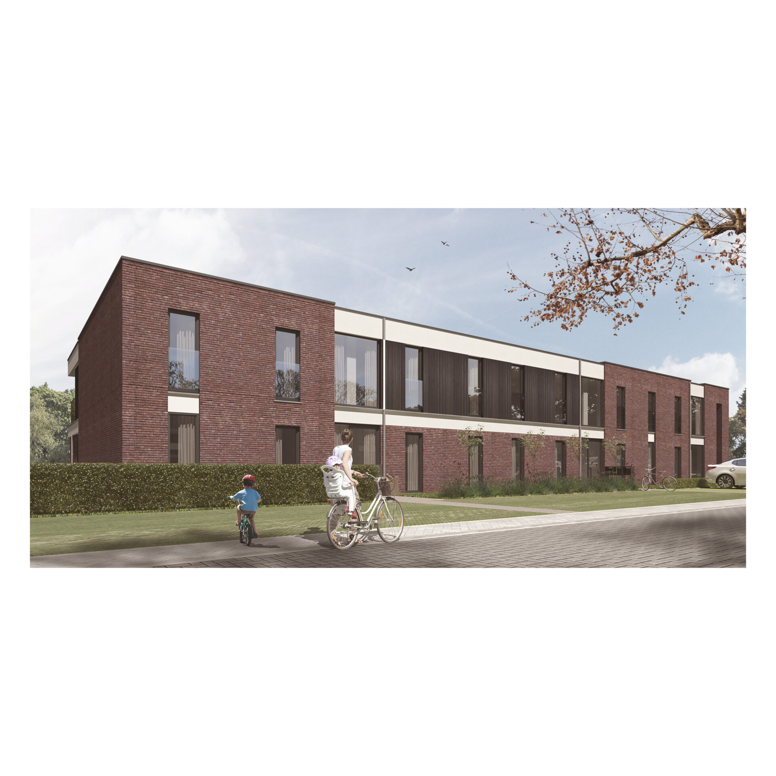Residence Marthe Massin
16028
This residence, spread over 2 building volumes, includes 5 terraced houses and a multi-family home with 10 residential units. The project integrates into the small-scale residential neighborhood through cohesion and uniformity in architect
The project is located in the center of Sint-Amands. The area is located in a small-scale residential area with mainly terraced houses with gable roofs. The scale of the new construction volumes and the use of materials (facing brick) are in keeping with the surrounding existing buildings. The proposed construction zones in the subdivision regulations are followed so that privacy is guaranteed.
The aim is to achieve architectural cohesion in the inner area without losing the scale of the residential units. The facades on the street side are mainly made of red facing brick that radiates uniformity with its surroundings. The private side of the homes is characterized by an open character and the use of mainly large glass surfaces, white plaster and wood.
Each residential unit is designed as a sunny house. This allows daylight and outside air to enter these spaces directly. Both the open kitchen and the open living space have direct access to a terrace or garden.
programme
construction of 5 houses and 10 apartments with 5 garages and linked storage
location
Sint-Amands
task
architecture infrastructure
date
2016
status
Realised
pictures
PM-architecten
visualisations
Hyboma

