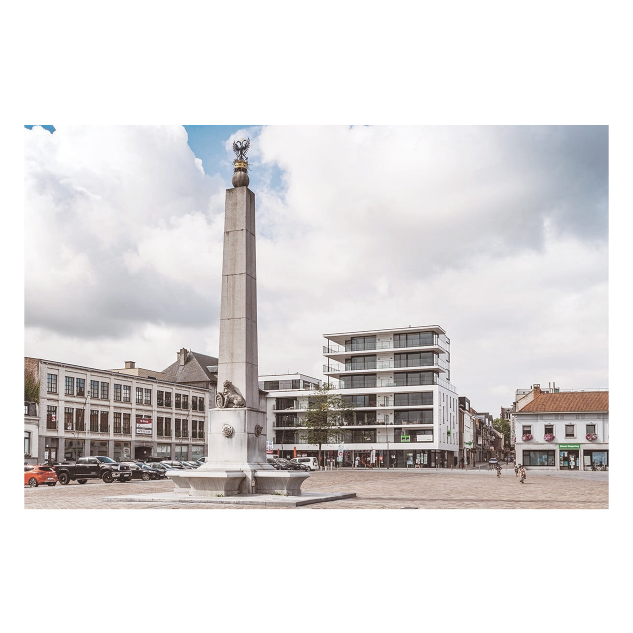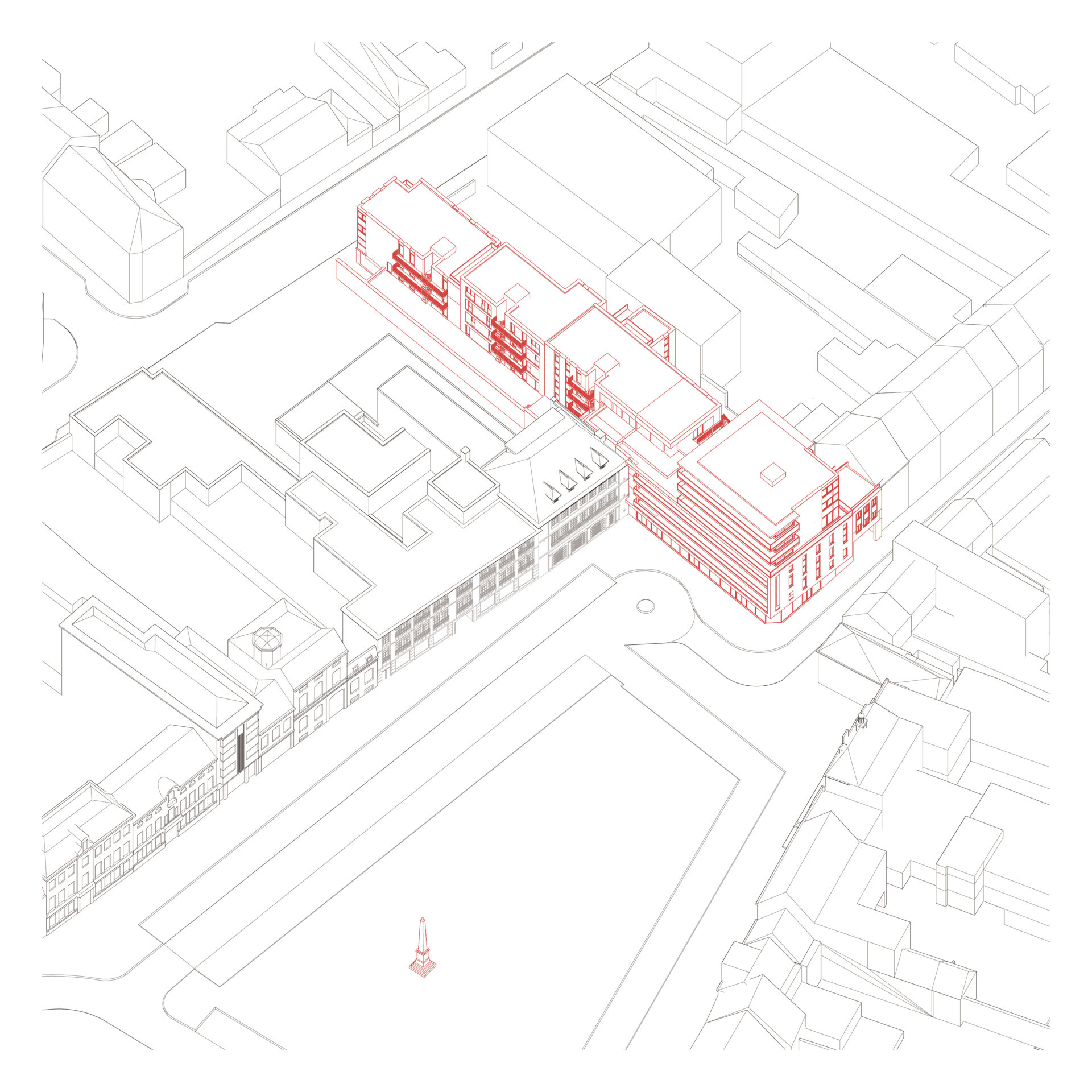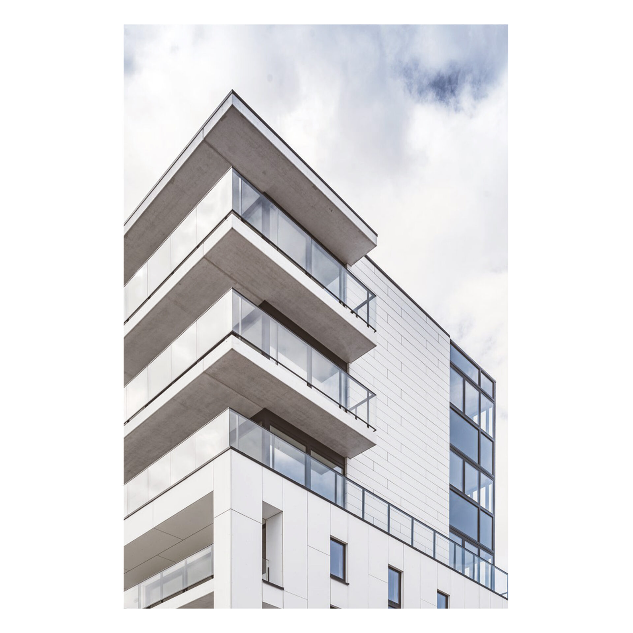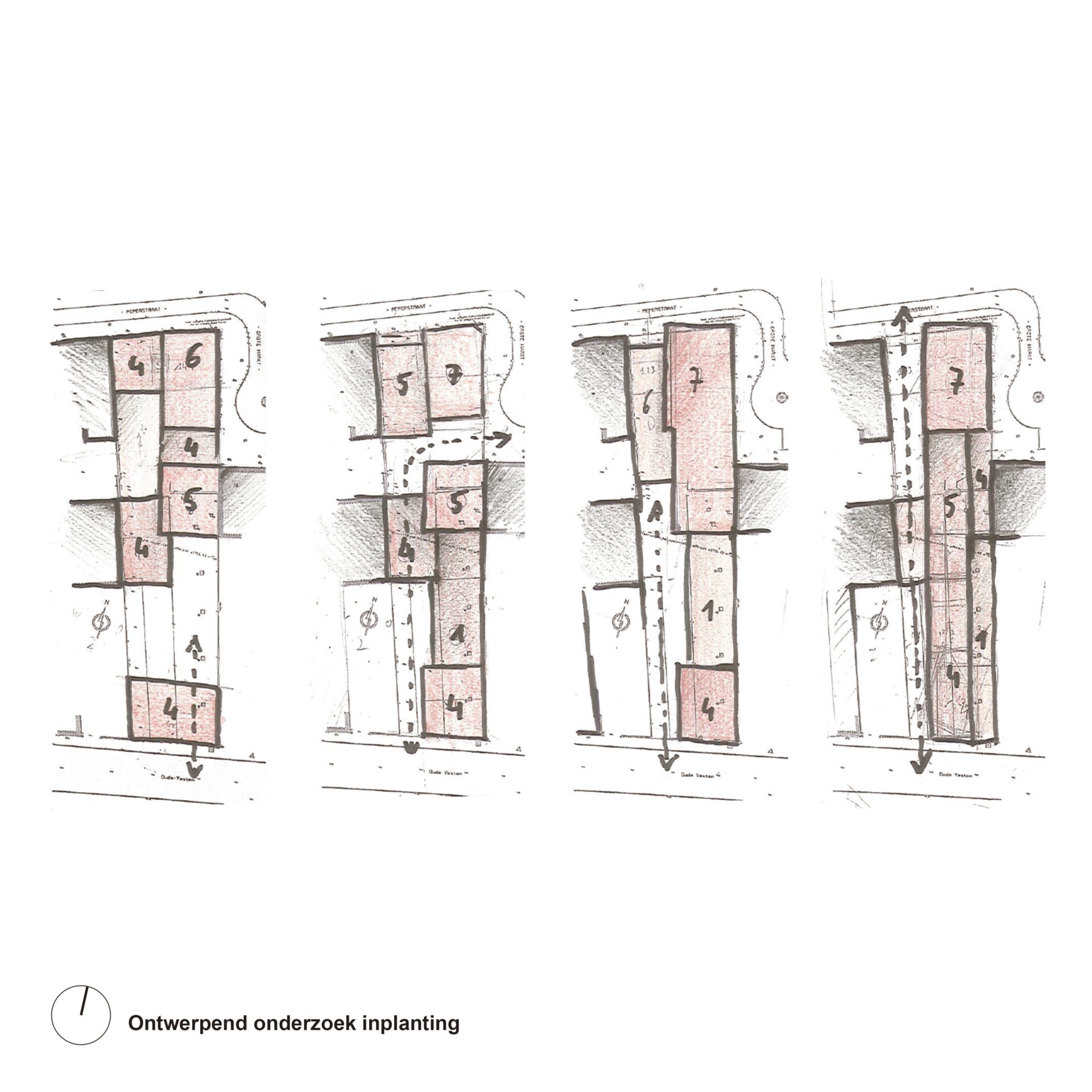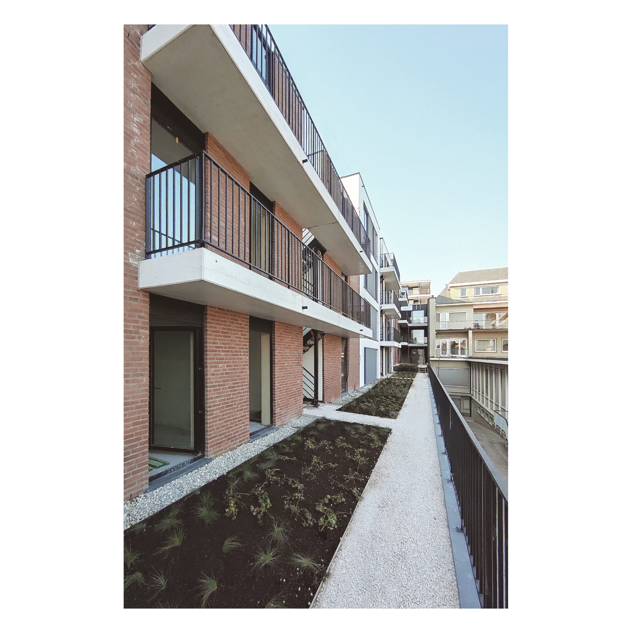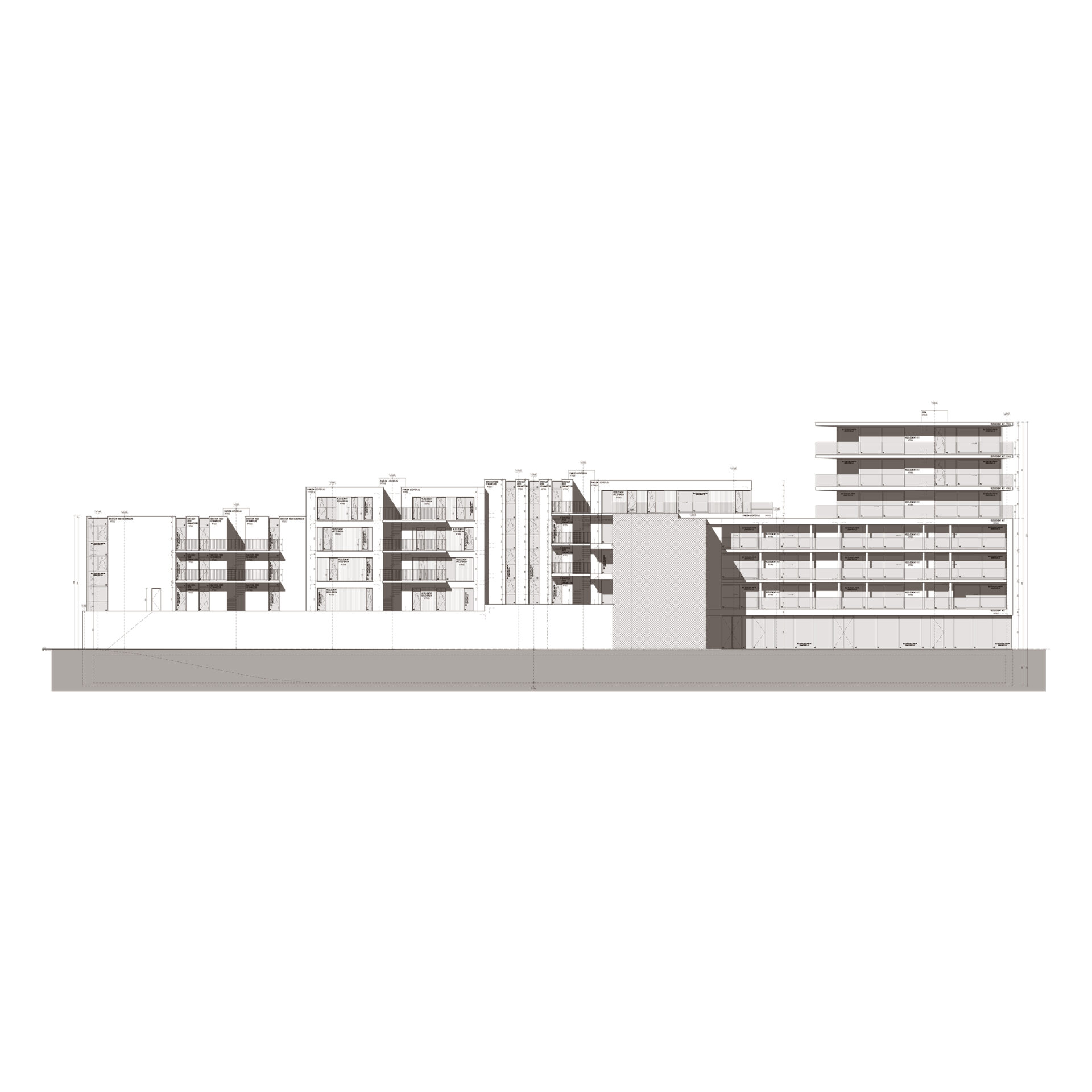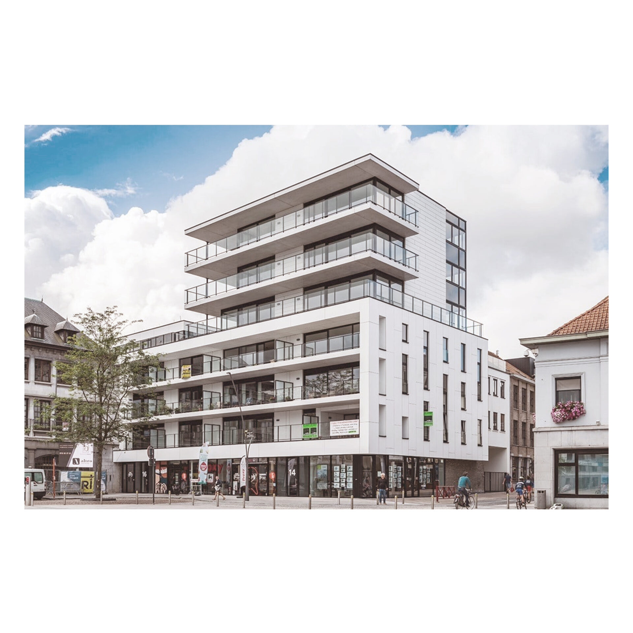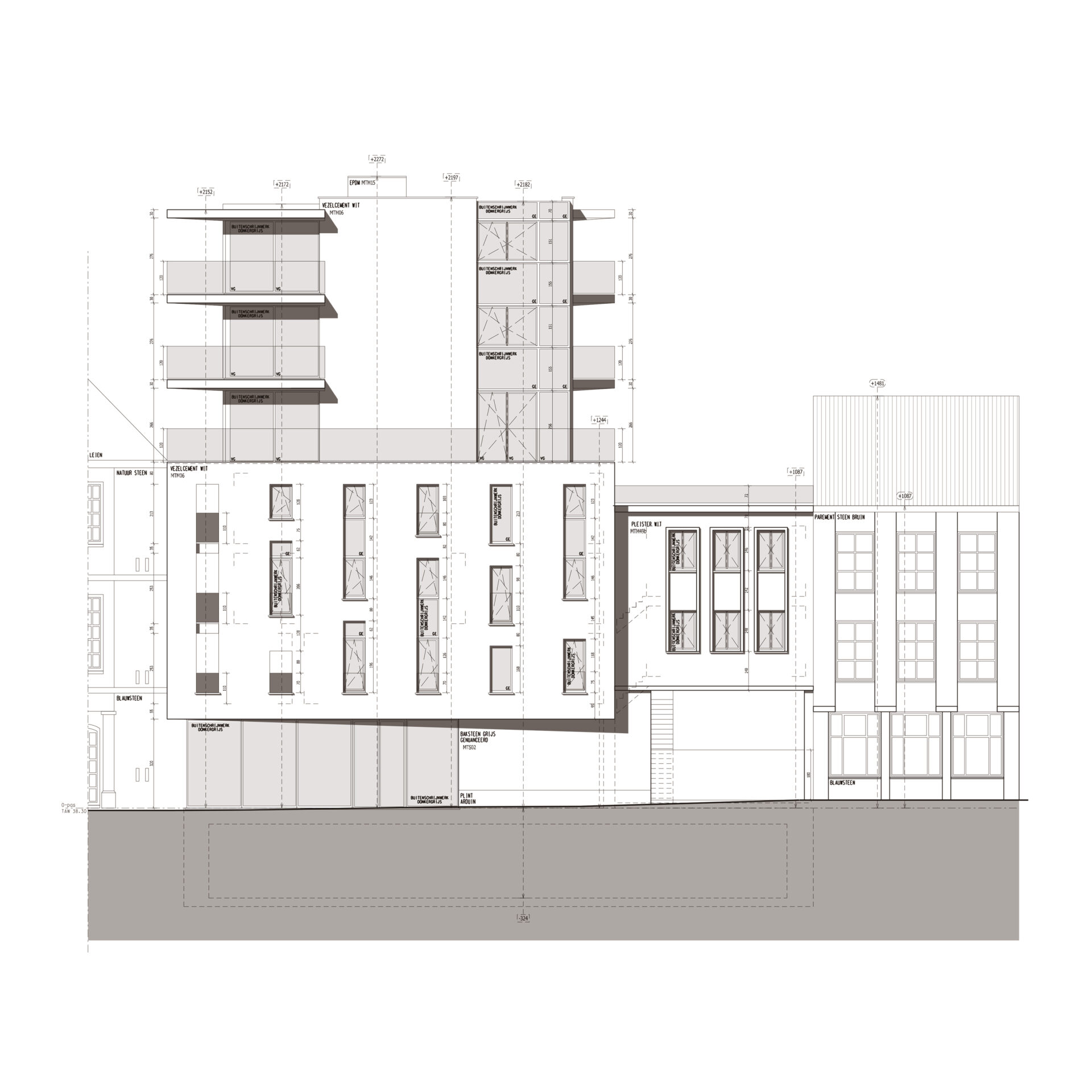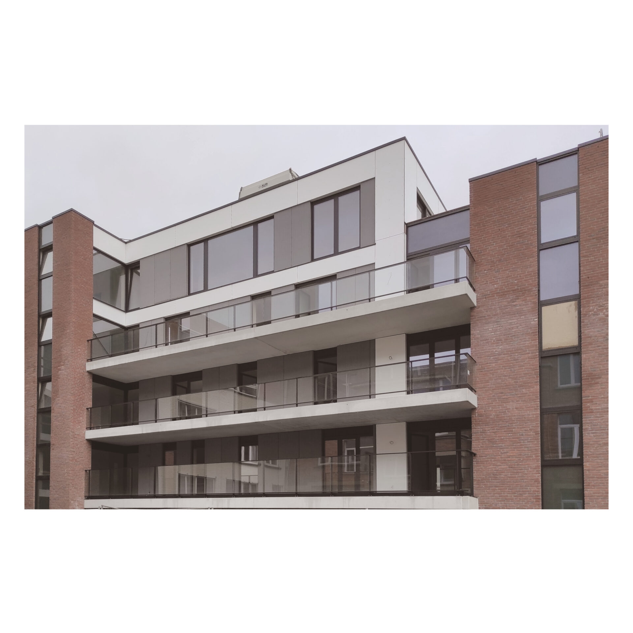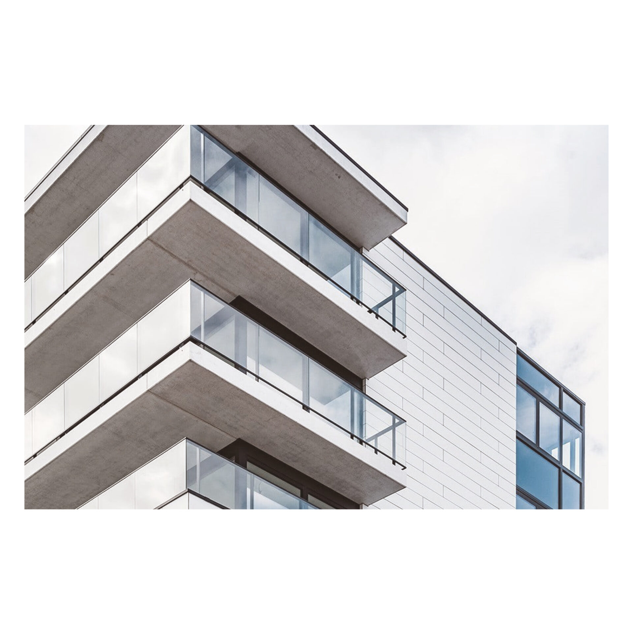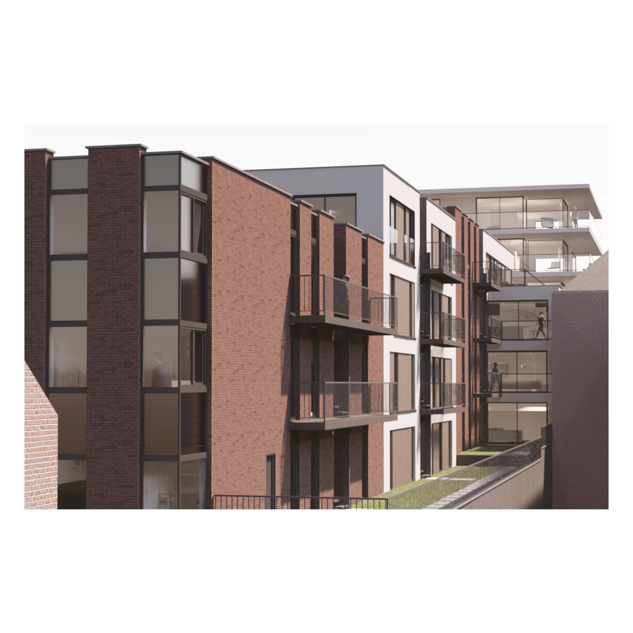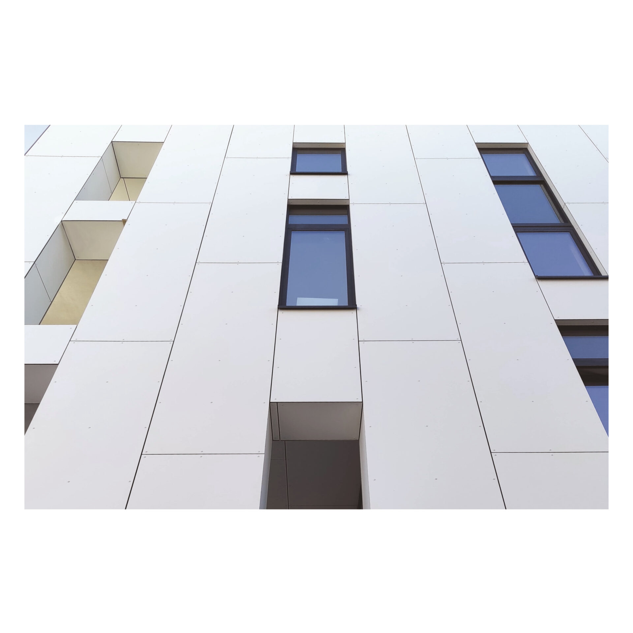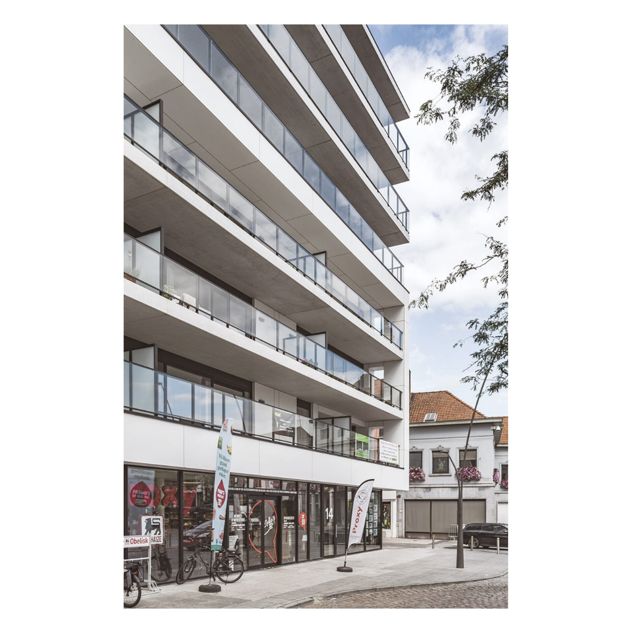Residence Obelisk
16046
This project situated along the Grote Markt of the city of Ronse includes a spacious commercial space on the ground floor with differentiated residential units above. Residence Obelisk is named after the fountain that adorns the market square.
In the 1970s, the historic tavern “L’aigle noir” gave way to a northeast oriented monotonous grey office building. The client wanted to breathe new life into this corner of the market square and to give it a new meaning in a contemporary context. Given its crucial location in the urban fabric, the design of a new building was developed in very close collaboration with the city council, the city administration and all actors involved in the development of the city. From a contextual concept, the project aligns itself with the building history of a city in full development. The building reflects the new élan of the city of Ronse where, as history has already proven, there is room for innovative architecture. It is designed to fit perfectly into the diverse fabric of the city of Ronse in a contemporary way. The building undergoes a gradual transition from the Grote Markt, where it presents itself as a landmark, to the street behind, where it builds down towards the existing building volumes. Perpendicular to the street the volume offers interesting finished facades instead of the eternal blind facades, which often dominate the urban fabric. These parameters give the building its final form through a strong organizing urban character.
The site is located between several urban zones. The elongated plot borders in the north to the Grote Markt and adjacent shopping area, to the south we connect to a busy road, the Oude Vesten. Through this urban situation, the project was organized. A new private road connects both zones, in this way logistics can be organized optimally without creating an additional burden to the Oude Vesten. The market is hence completely safeguarded from extra traffic. The new road also ensures that the building can take in light from the west. On the market side, we continue the classic pedestal of the Justice of the Peace and the former Post building into the new building with white cladding that connects to the existing cornice. In the Peperstraat, the shopping street, the classic facade is continued to connect with the existing facade rhythm in the street. On the plinth in the corner of the building, a higher volume is placed that acts as a landmark in relation to the scale of the large market square. To the south, a transitional volume is implemented that provides an initiation for the buildings perpendicular to the Oude Vesten.
programme
construction of 37 apartments and commercial spaces
location
Ronse
task
architecture infrastructure
date
2016
status
Realised
pictures
PM-architecten Sourbron Fotografie
visualisations
Exteria

