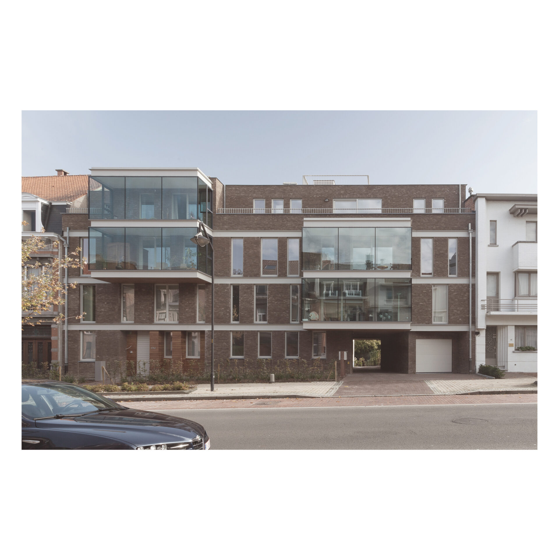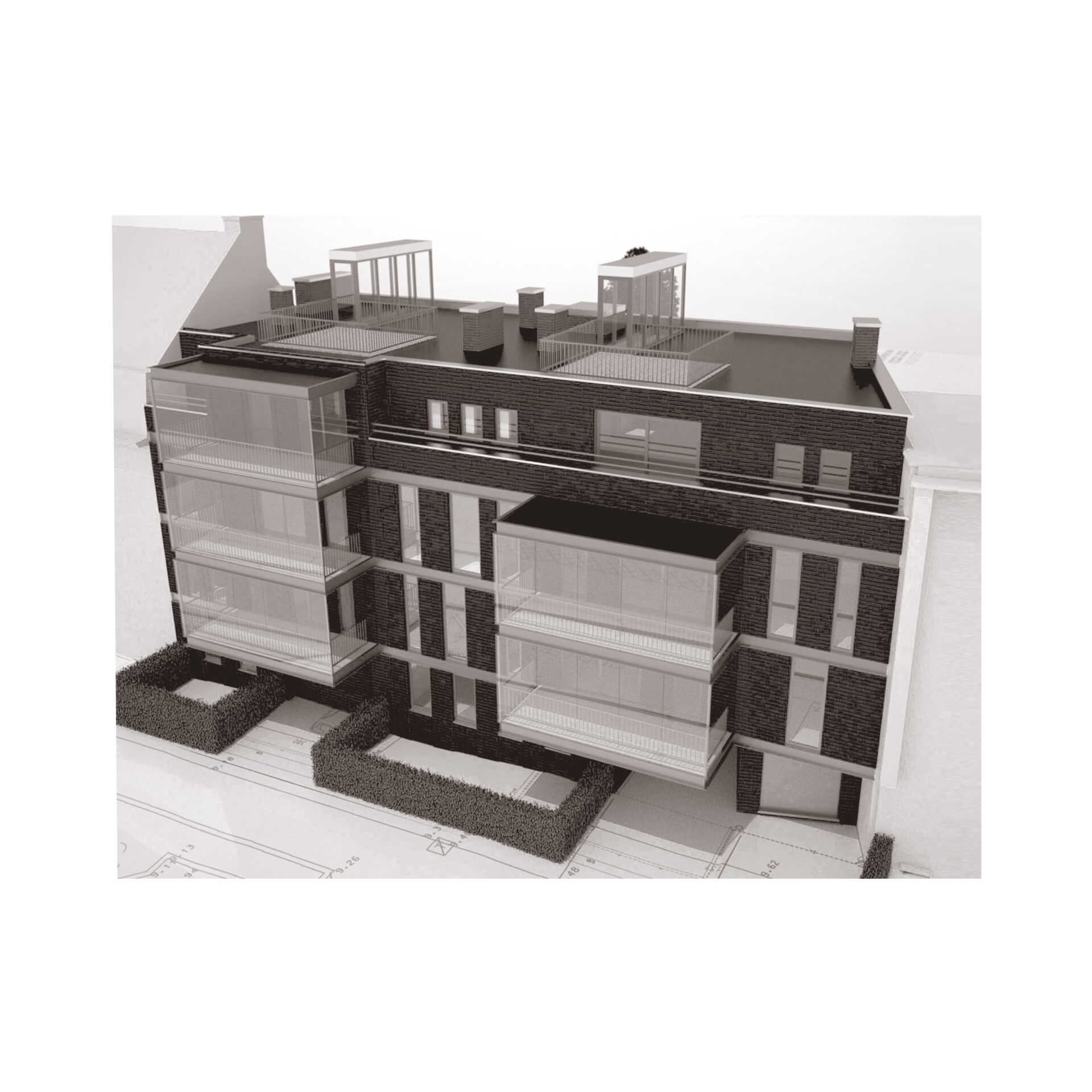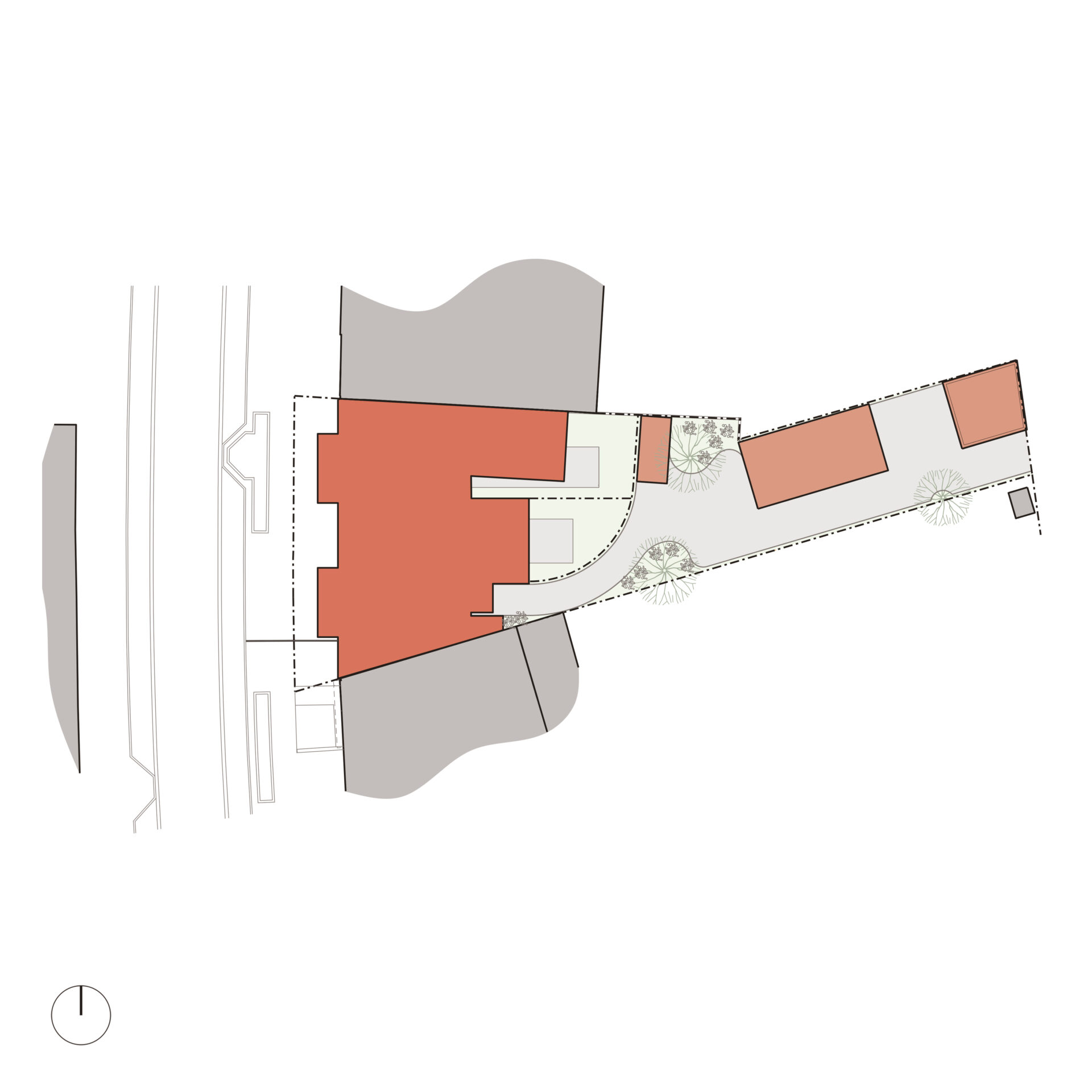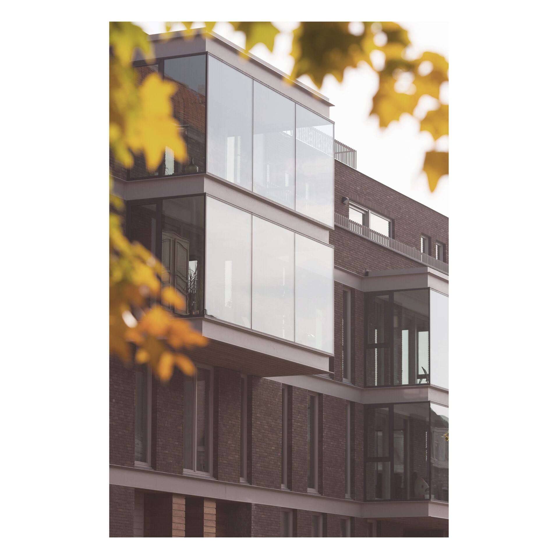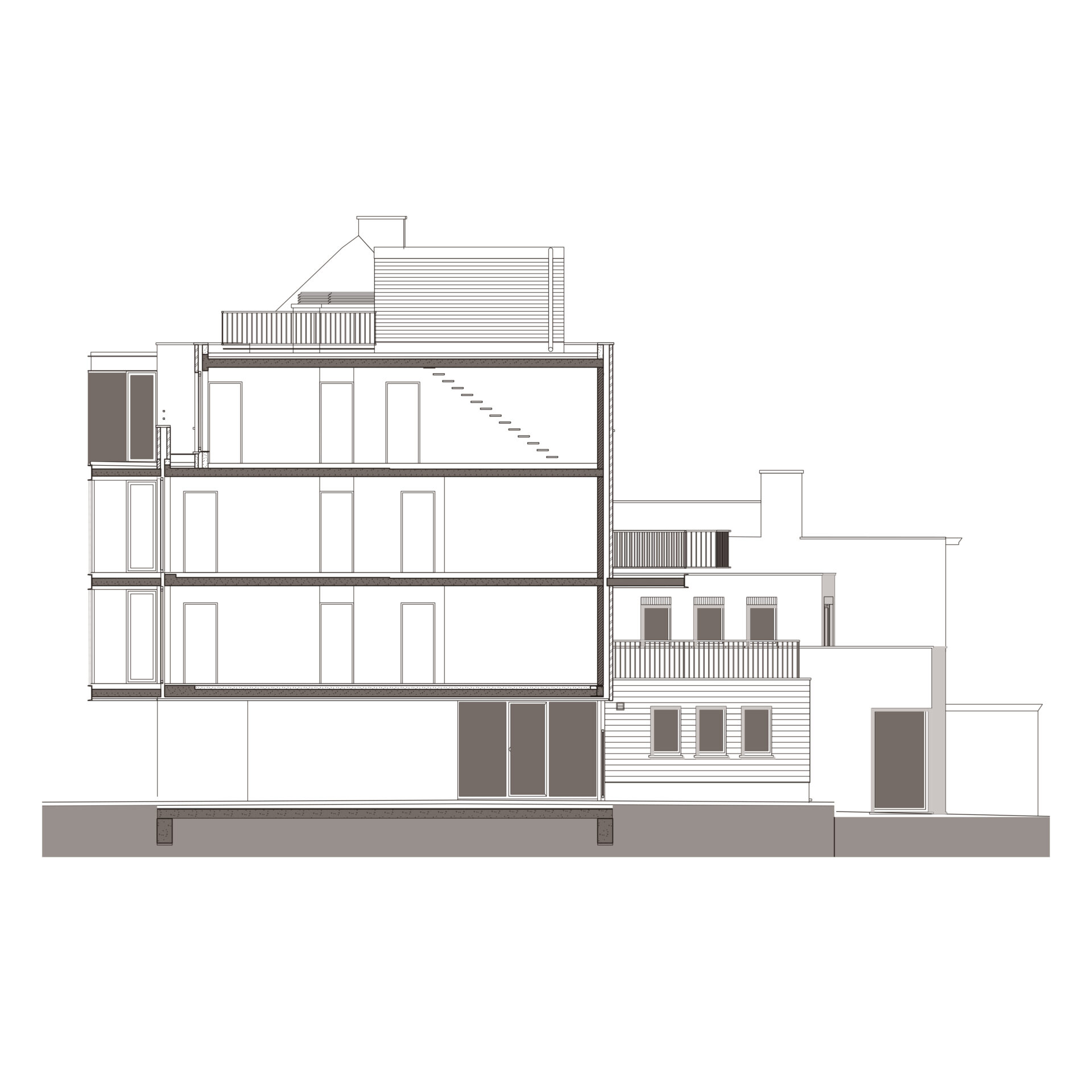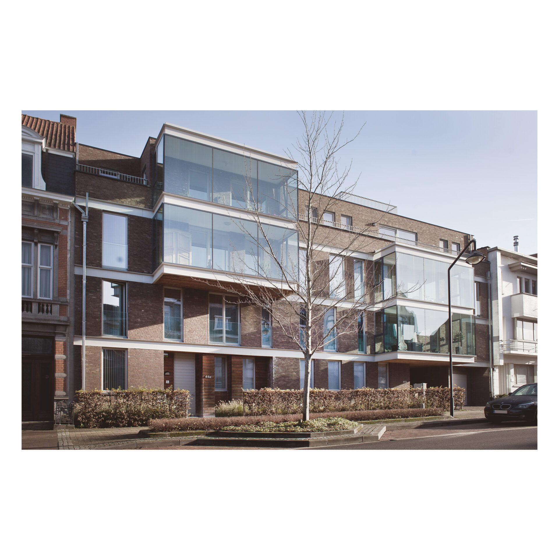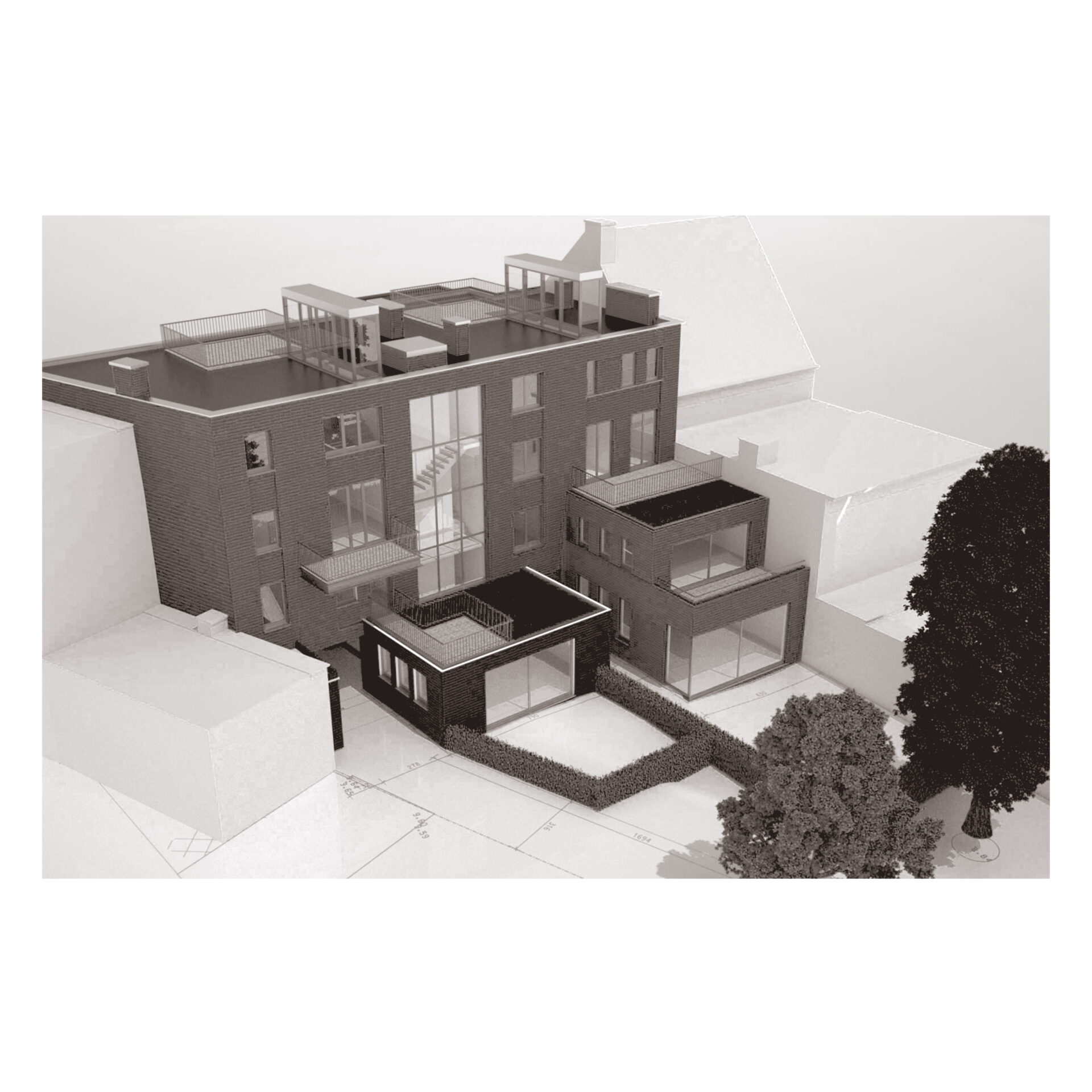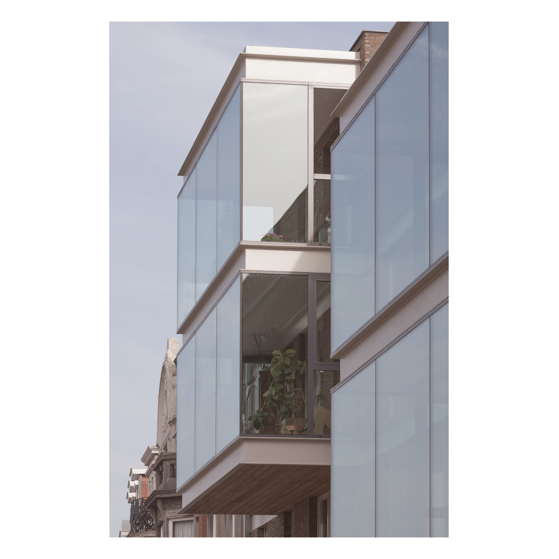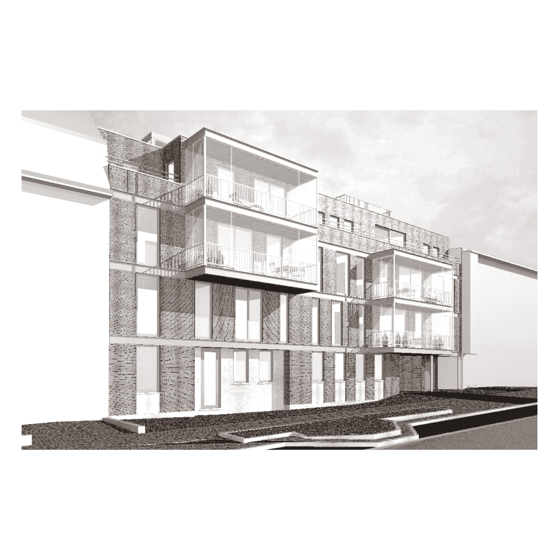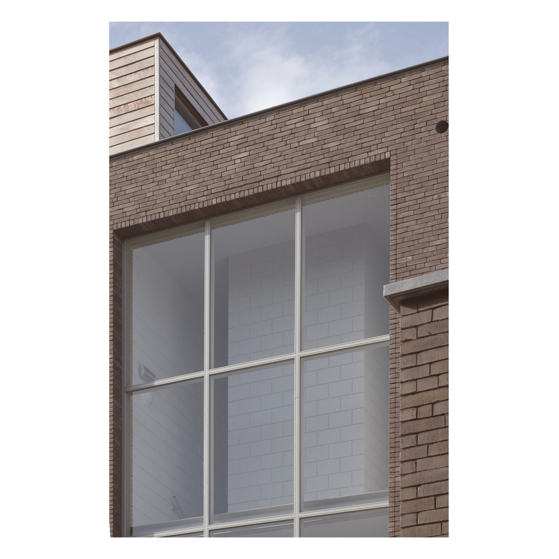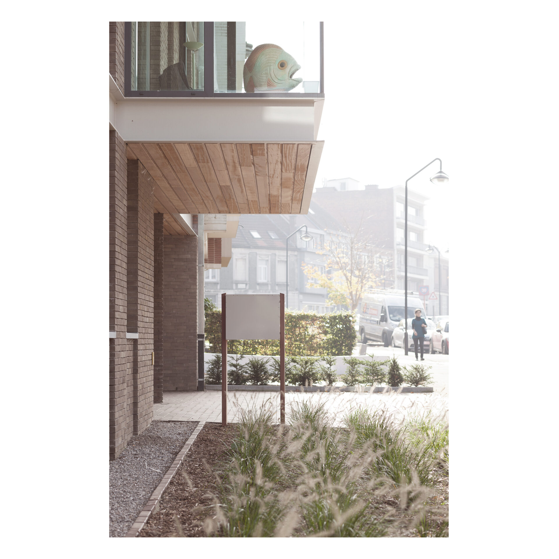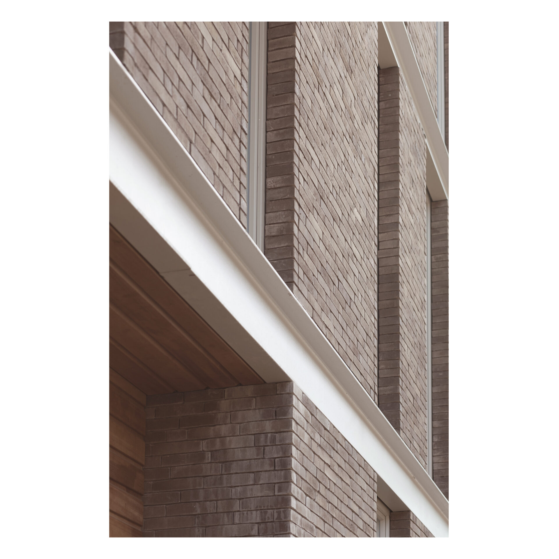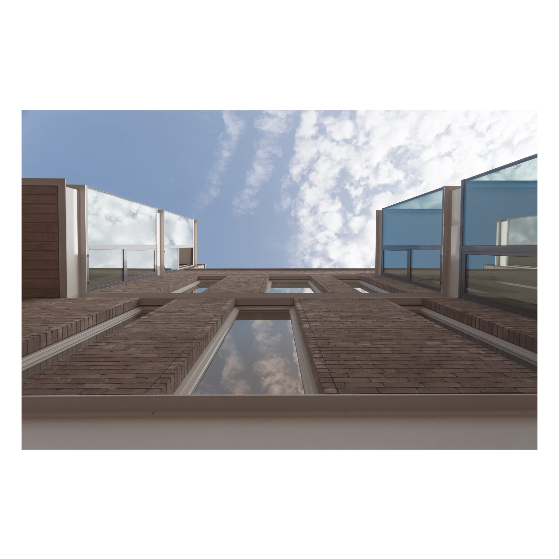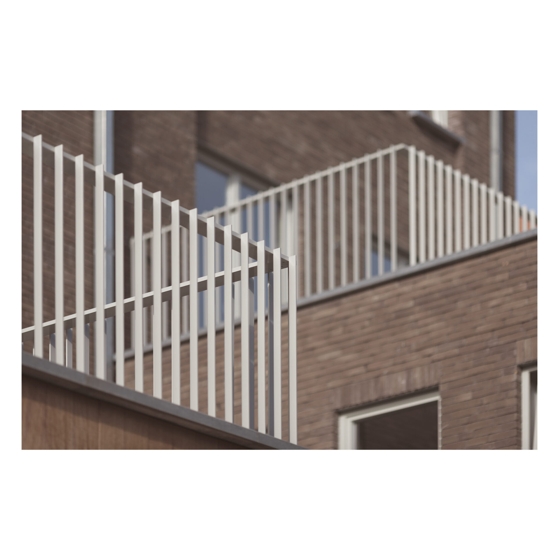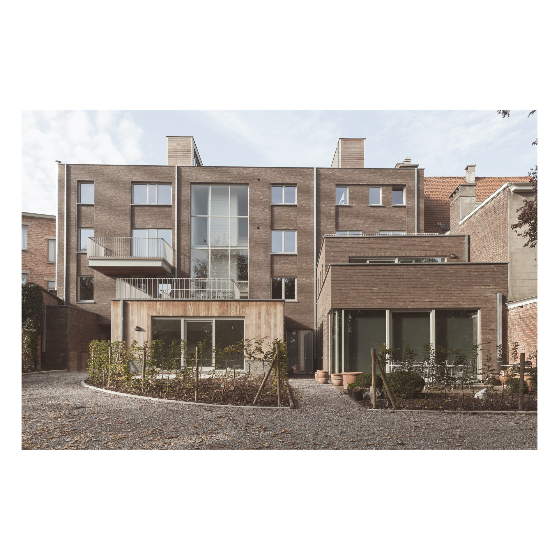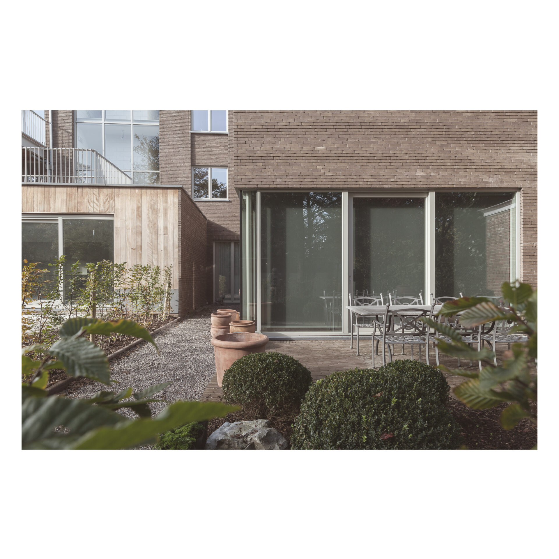Residence Oranjerie
0810
Residence Oranjerie consists of eight spacious and bright apartments, built along a boulevard characterized by ‘bay window’ architecture, which is given a contemporary interpretation.
The project is located on the Fostierlaan in Ronse, a boulevard laid out according to a plan from 1899, with a large number of well-preserved typical townhouses in a great variety of architectural styles. The richly decorated facades are a showcase of architectural styles from 1900, ranging from the Louis XVI style, through Art Deco and Modernism to the present. The project was built on one of the last vacant lots on the street and thus contributes to the ultimate completion of the urban expansion of 1899. For the concept of this building, we were inspired by the consecutive architectural styles present in the Fostierlaan. By placing large glass bay windows in the front facade, the project refers in a contemporary way to the ‘bay window’ architecture, characteristic of the mansions from the earliest period. The rhythmic formation typical of the adjacent 19th-century buildings and the articulation of the adjacent modernist architecture were also included in the typology of the building. Through contemporary design and volumetric interaction with its surroundings based on the design principles of the existing buildings, the Oranjerie forms a smooth transition between the 19th-century mansion on the left and the modernist building on the right. It is an exciting confrontation in the tension between old and new, adding value to both.
For the layout of the apartments, we held onto the spatial language that was already strongly present. In order to preserve the residential character of the boulevard and to avoid closed facade surfaces, a spacious ground floor apartment with a garden was provided. This apartment is equipped with its own front door, while the entrance to the other apartments is located at the covered entrance to the inner area. The 1899 urban planning tendencies obviously did not anticipate the strong presence of cars in the 21st century, so parking is completely organized on the private lot in order to maximize the preservation of trees and greenery. A covered passage to the inner area also fits much better with the original concept than a garage door in the facade.
The steel profiles, glass partitions, and brick architecture give the building a unique and sustainable character that reflects its era in an integrated manner. The spacious apartments with large terraces and winter gardens make urban living attractive in a contemporary way.
programme
construction of a multy-family building with 8 apartments
location
Ronse
task
architecture techniques infrastructure
date
2008
status
Realised
pictures
Renderhouse
visualisations
PM-architecten

