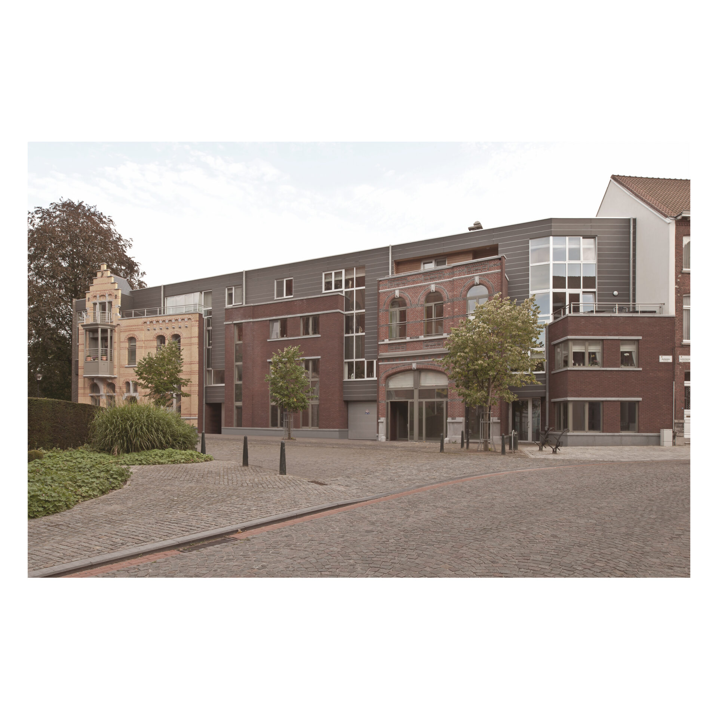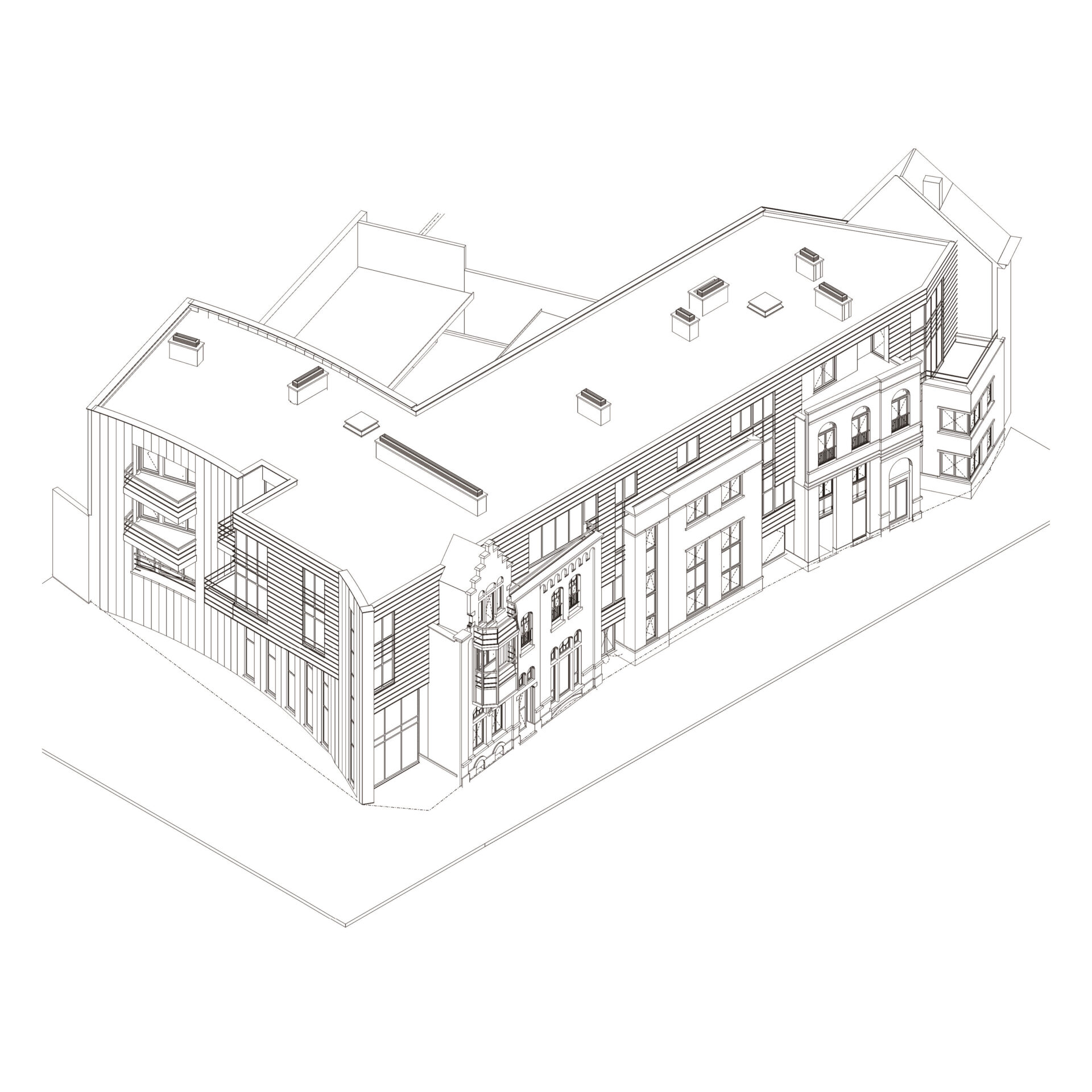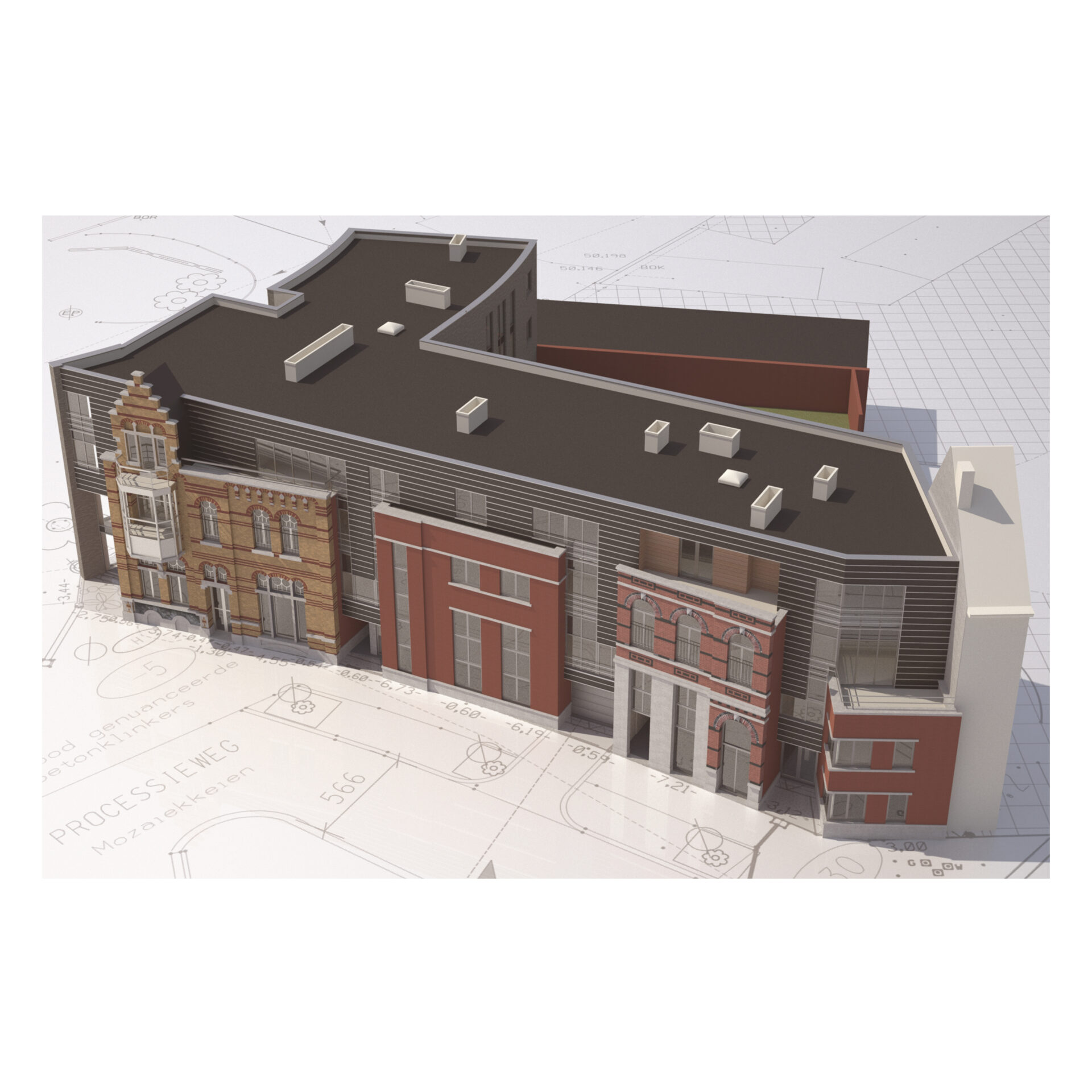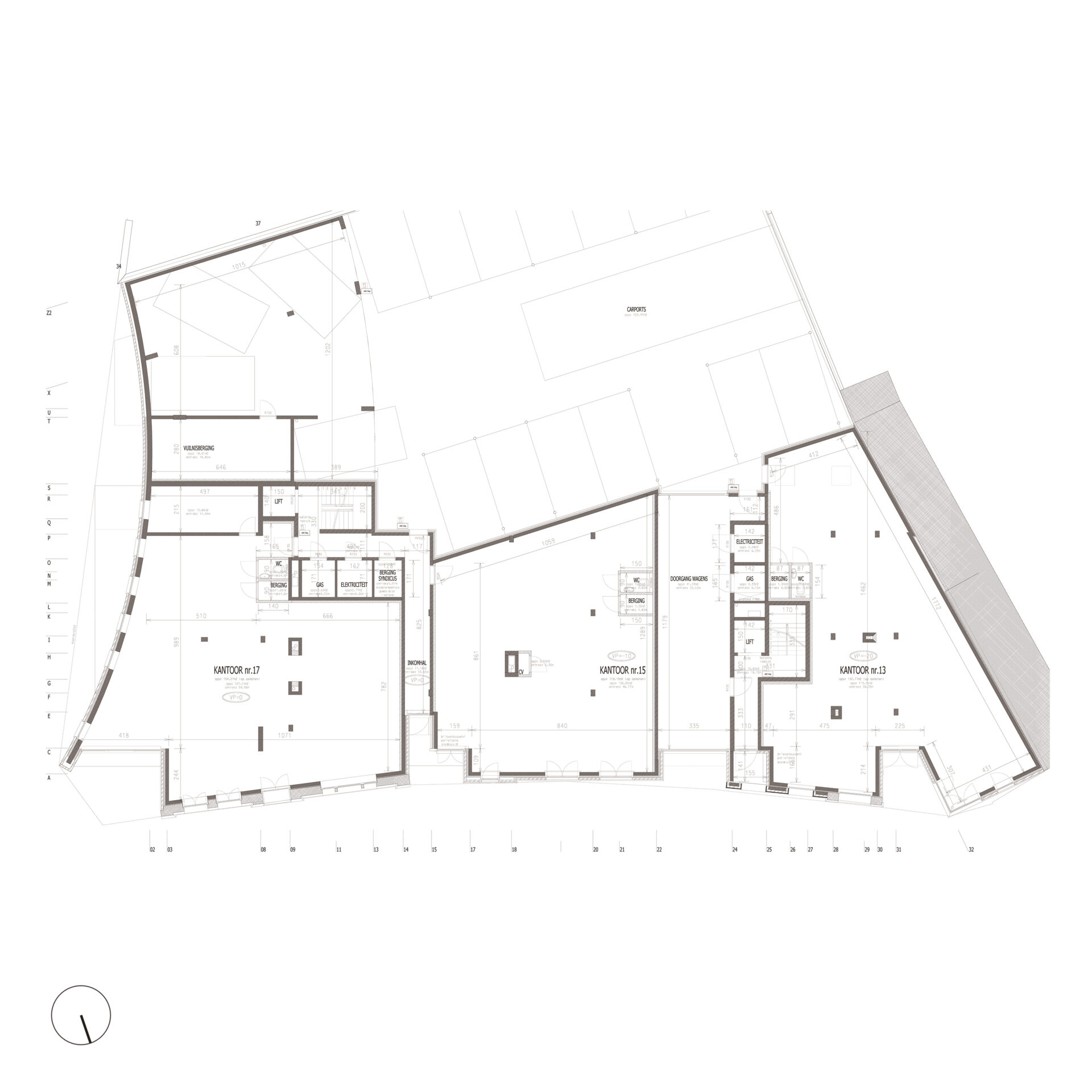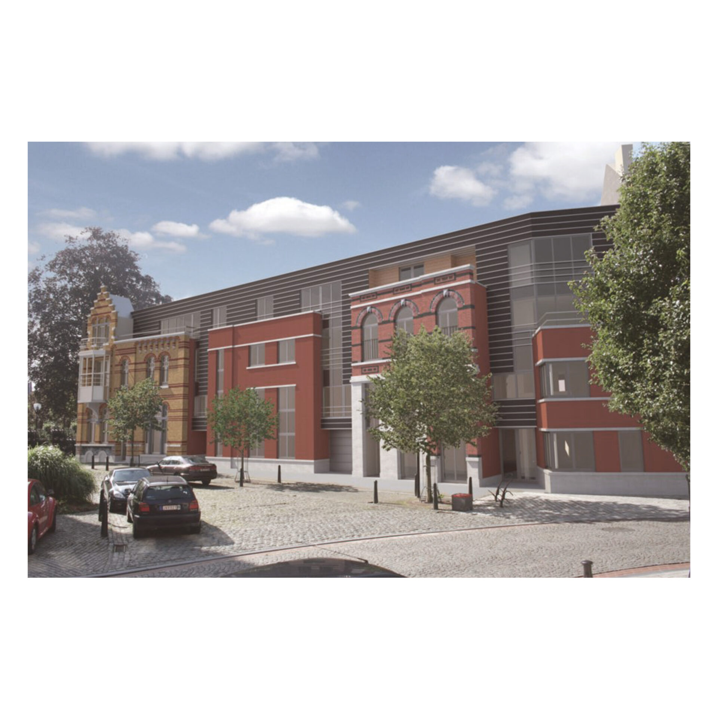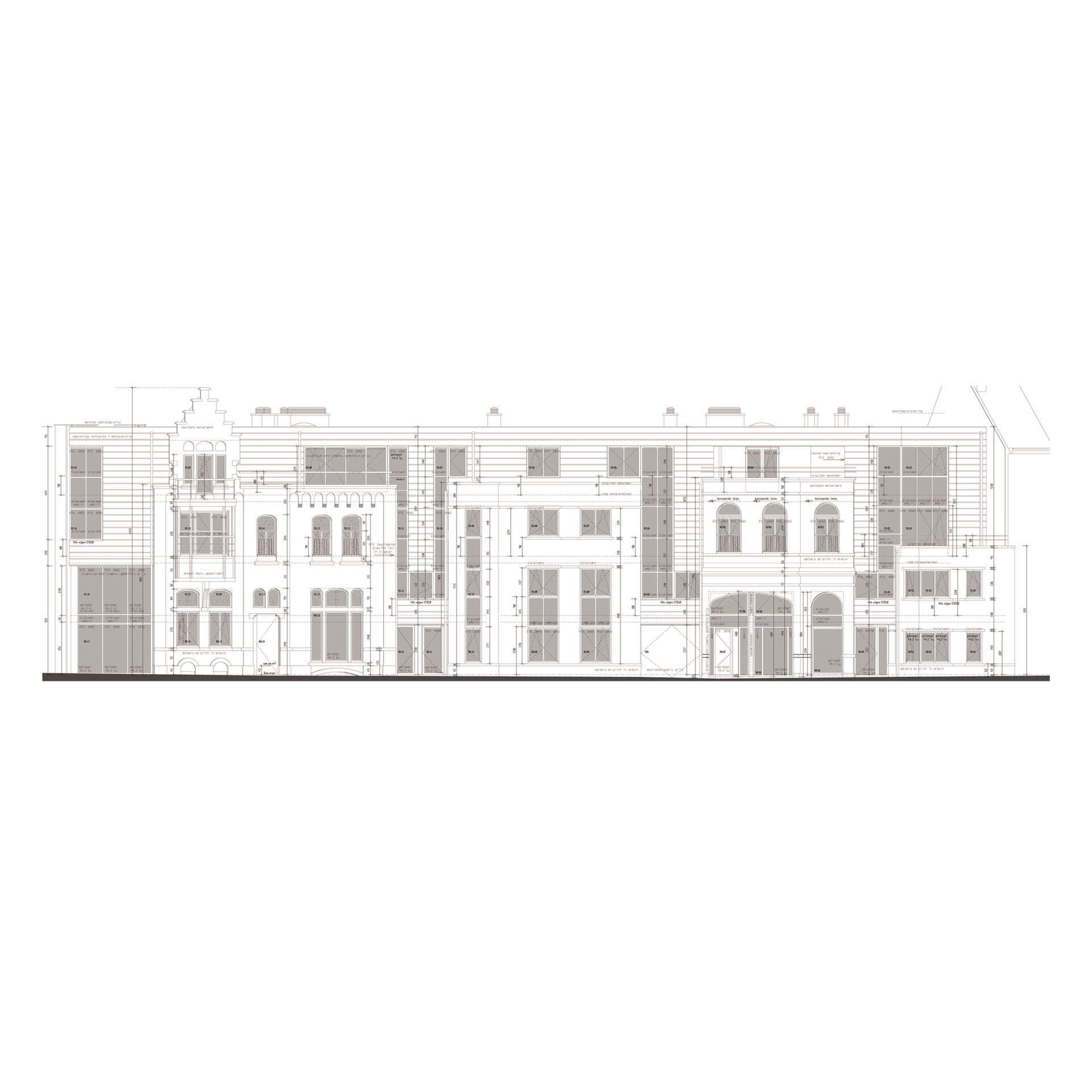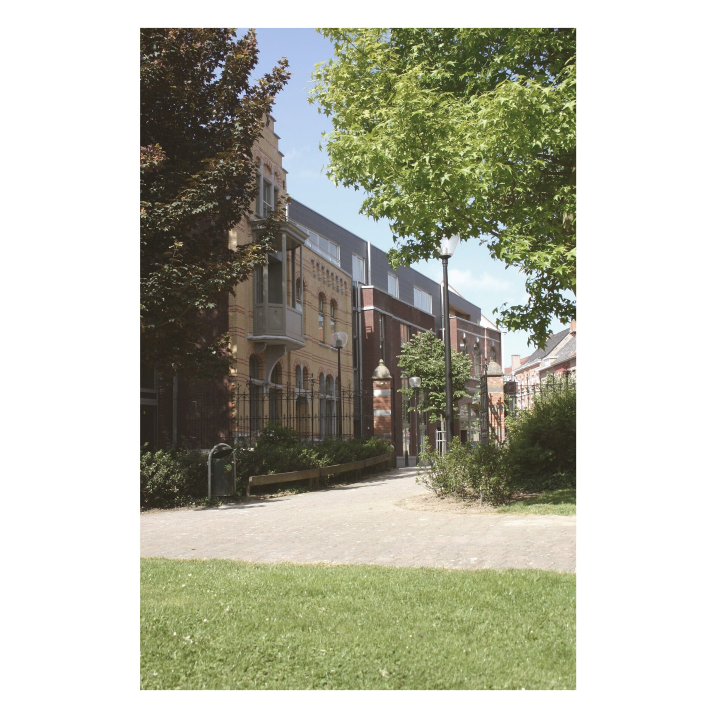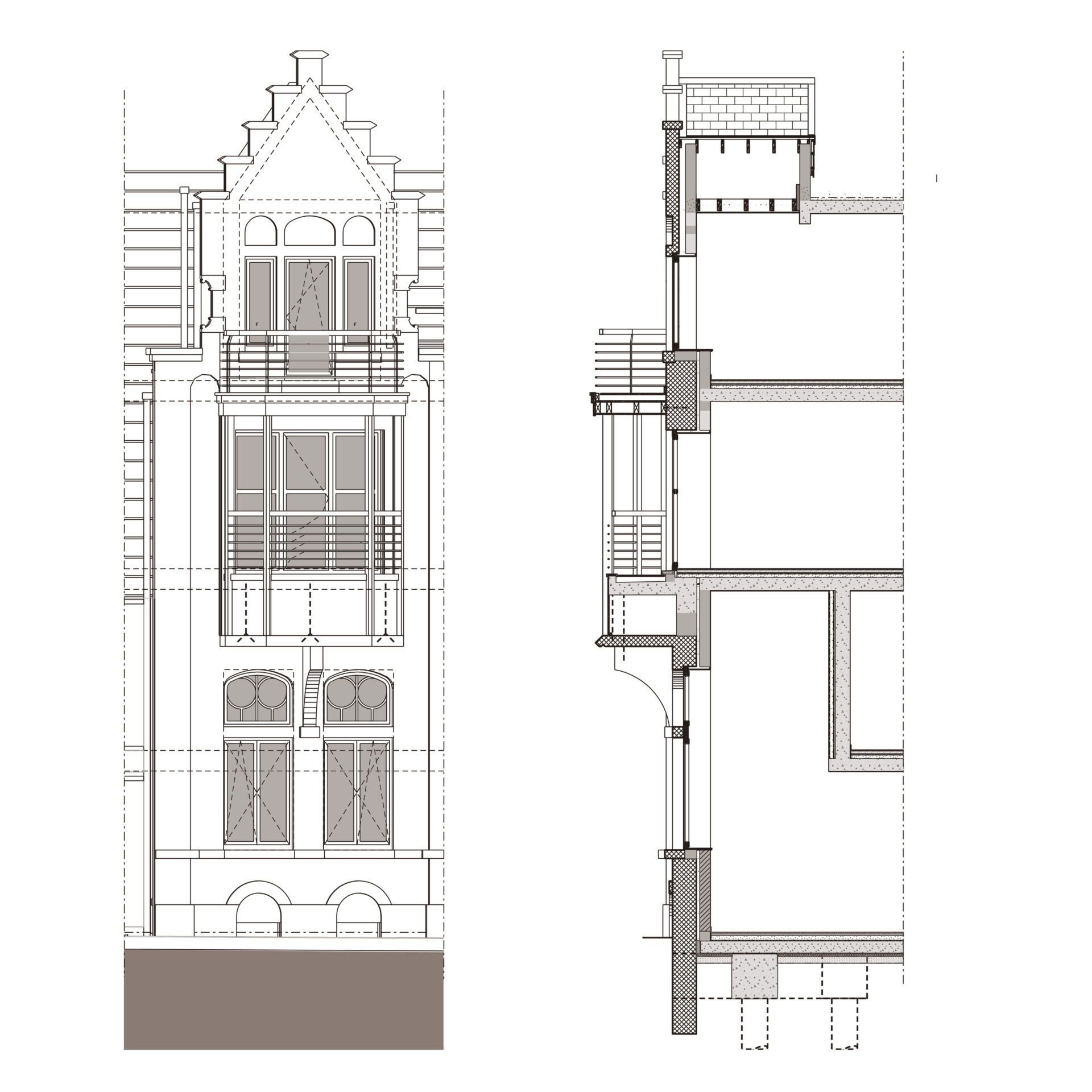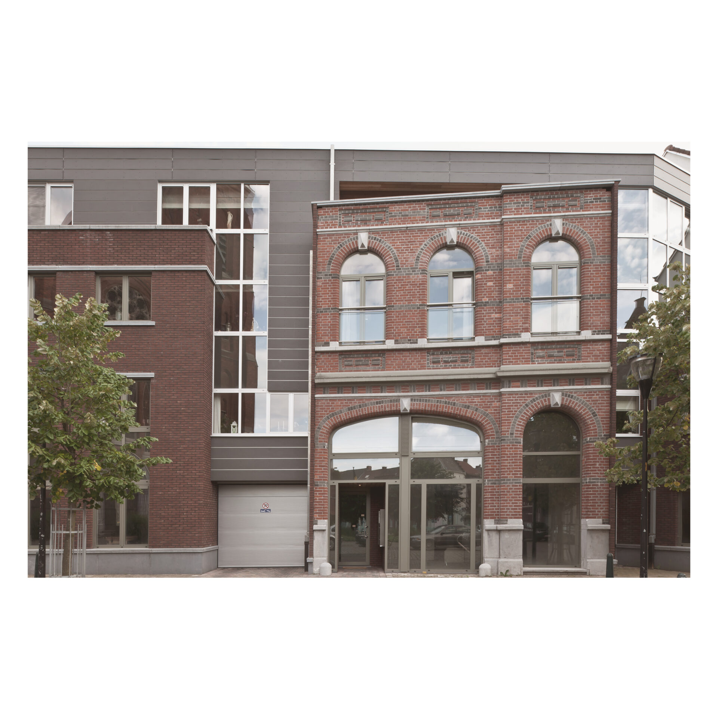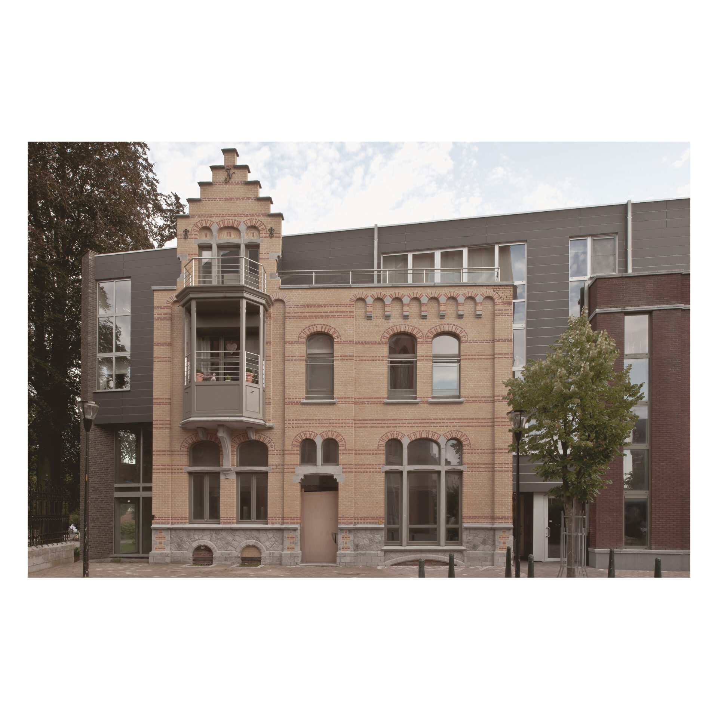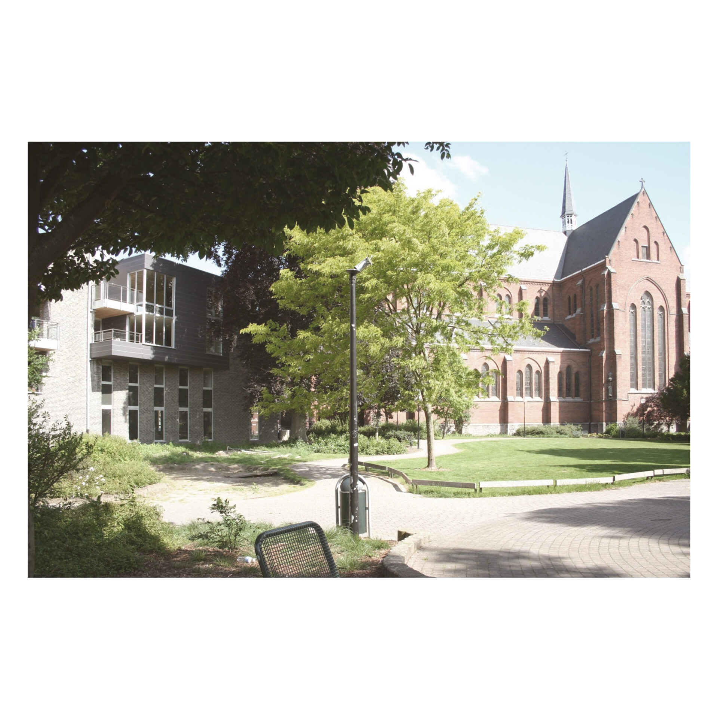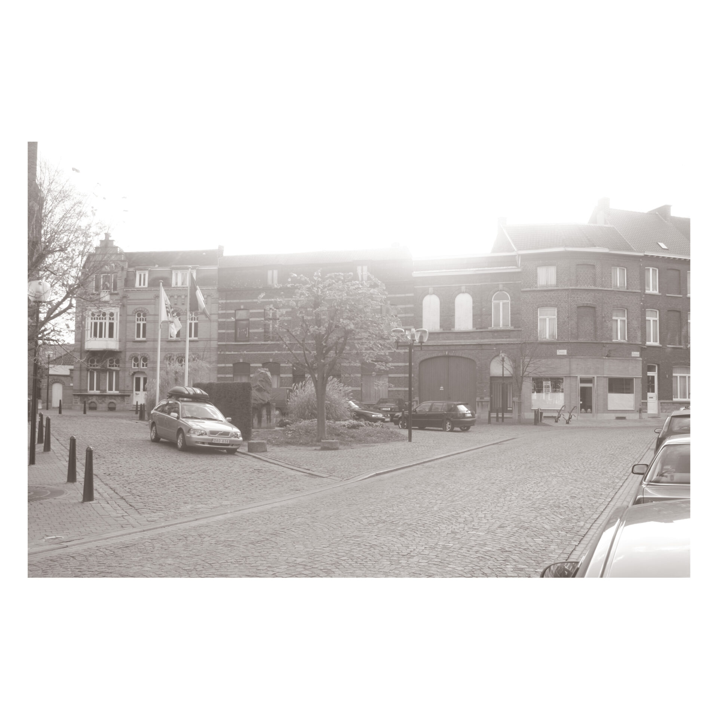Residence Saint Martin
0701
In this residential project with a functional ground floor, present and past are brought together. The existing valuable facades have been integrated with respect into the new project.
The project integrates itself into the urban context by combining modern design and contemporary materials with a small-scale approach and respect for the historical setting. Despite the fact that the façades were not classified, it was decided to preserve and incorporate the most valuable and prominent ones into the new concept. The fragmented character of the façade row is typical of the urban context, which is not homogeneous in architectural expression, ensuring the small-scale character of the site. This guarantees architecture on a human scale. By limiting the width of the architectural expression, flanking the street, the city remains enjoyable to experience. Long homogeneous façade rows deplete the city and undermine the necessary complexity of the urban biotope. Hence, a differentiated architecture was chosen.
The new façade row (along with the preserved façades) thus forms an architectural cityscape behind which the project is developed. In this specific case, even this concept of ‘façadism’ is a continuation of the historical concepts that were applied to the existing façades around the turn of the 20th century. However, this is redefined in a meaningful way.
The challenge of this project lays in the urban context. The project is located on the church square in the 19th century part of the city, between the station district and the actual city center. The square is dominated by a neo-gothic church. The former buildings consisted of fragmented and diverse façades. However, the underlying buildings did not correspond at all to the luxurious and rich expression of the façades, which made this part of the city a very nice example of the typical façade architecture of the 19th century. On the other side, the project is adjacent to a city park.
As the urban façade on the Church Square is so fragmented and small in scale, the influences on the other sides of the site are of a larger scale. This is why it was necessary to adjust the architectural expression in order to achieve a balance with the surrounding environment. A completely new façade flanks the park, with a curved layout chosen to bring the park into the site, to create a better delineation of the park, and to not adversely affect the existing beautiful red beech tree, both in terms of building construction and confrontation with the building.
programme
construction of 14 apartments and 3 office spaces
location
Ronse
task
architecture techniques
date
2007
status
Realised
pictures
Koen Van Damme
visualisations
PM-architecten

