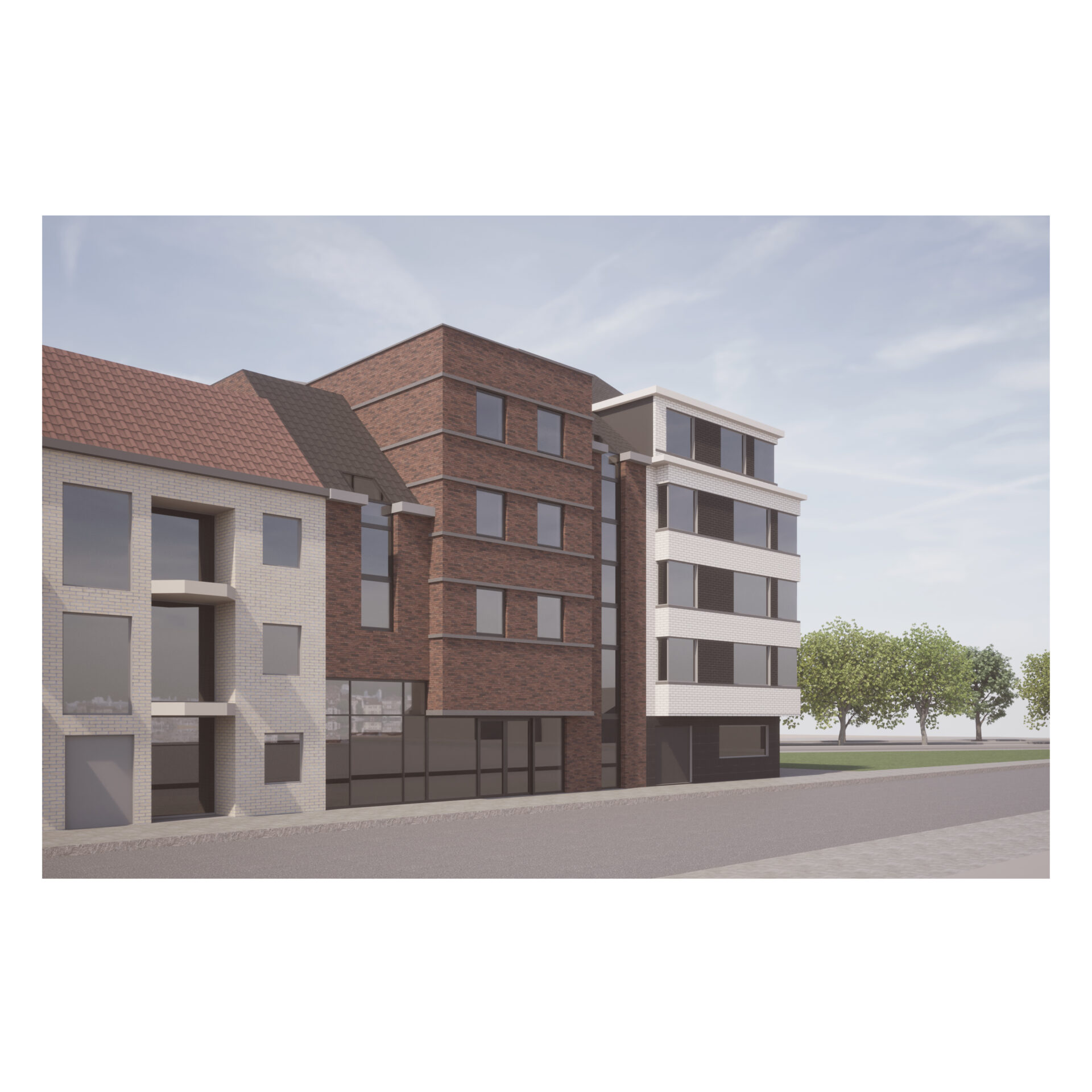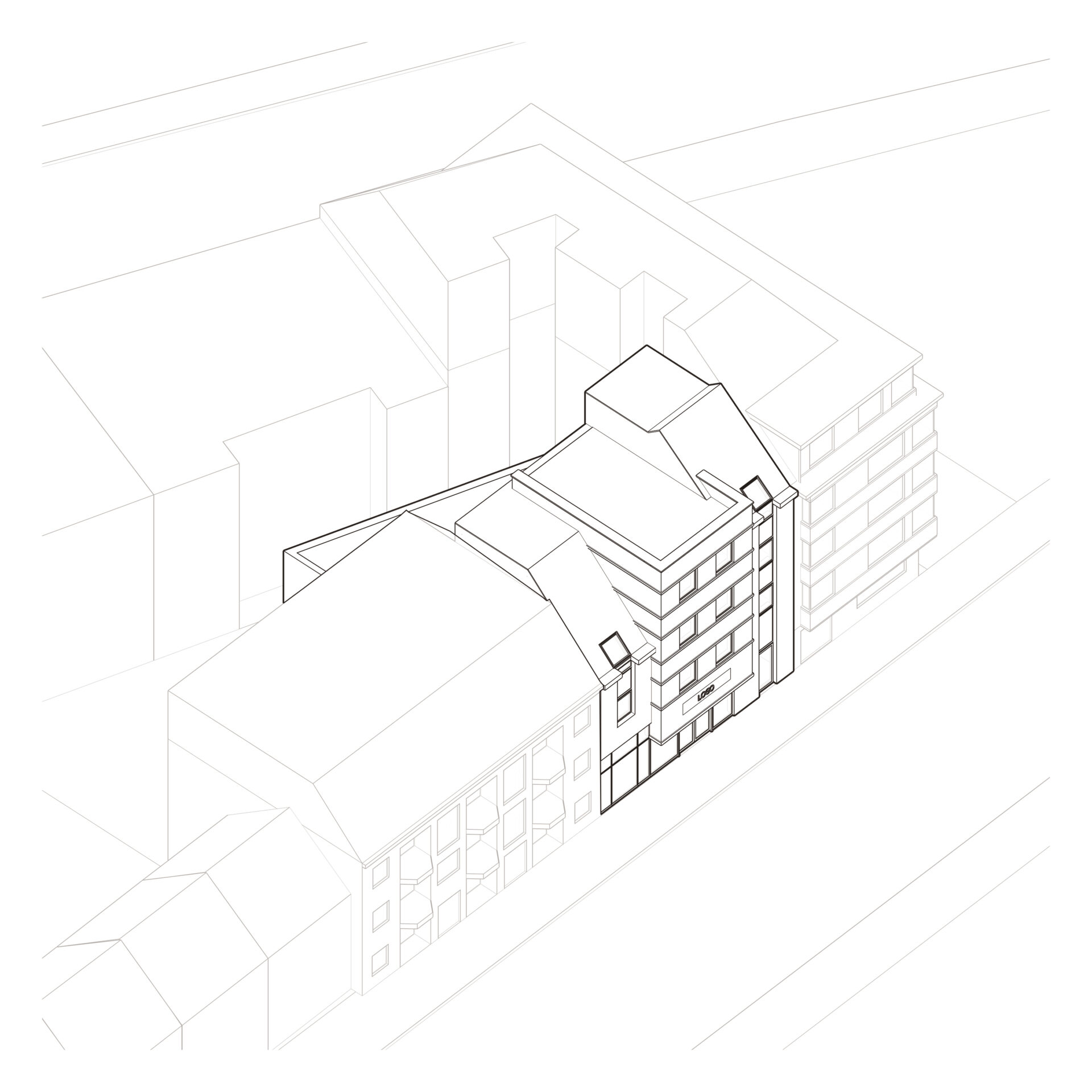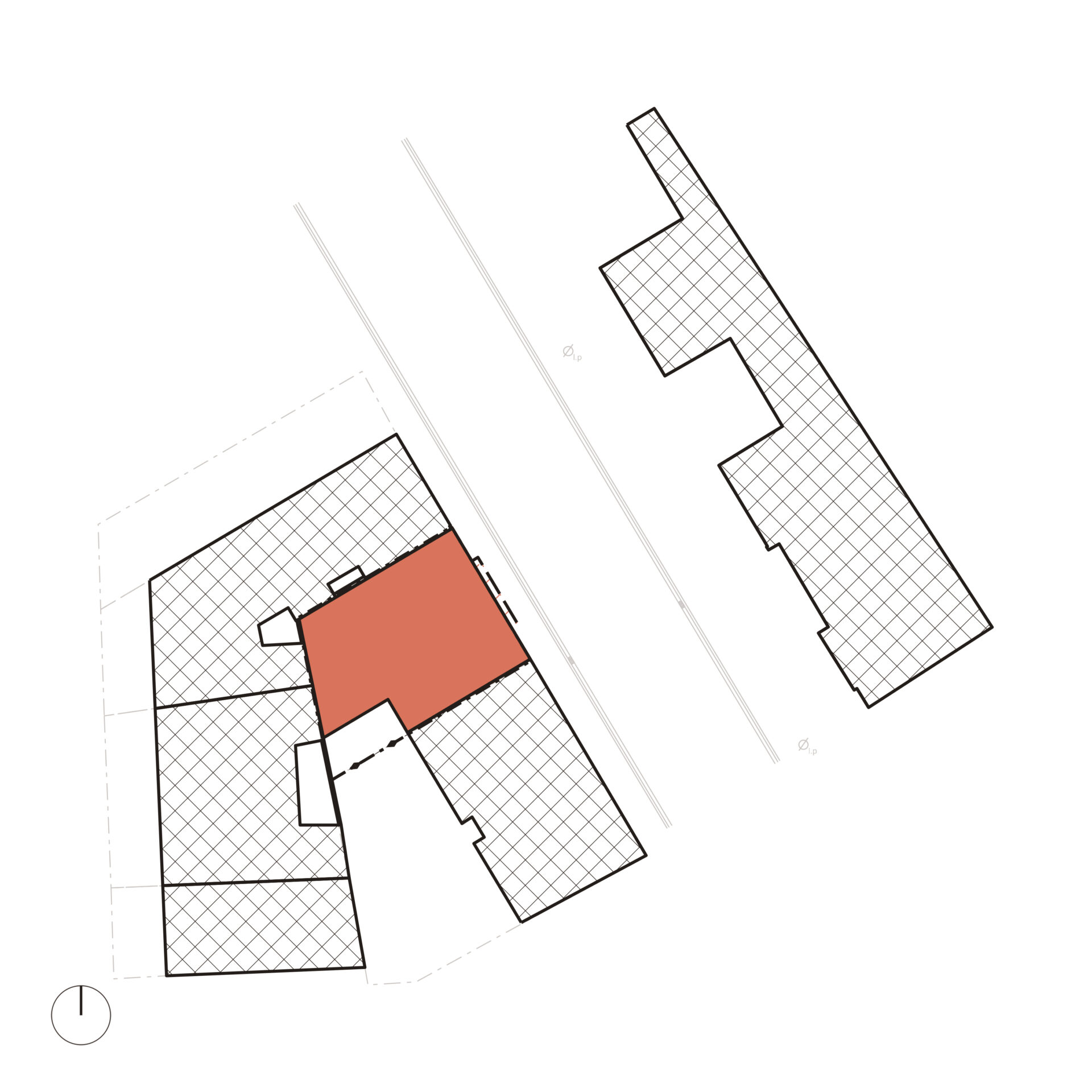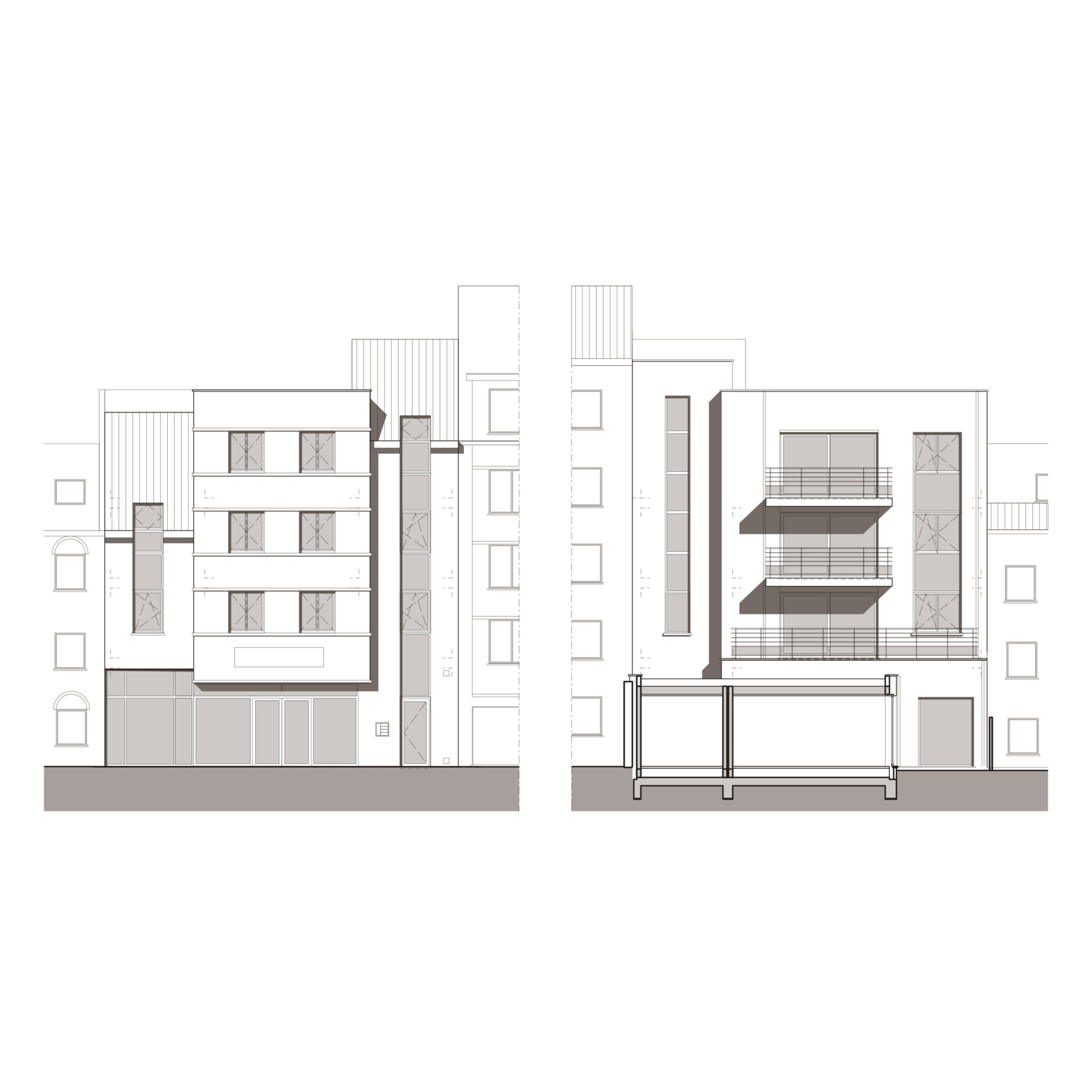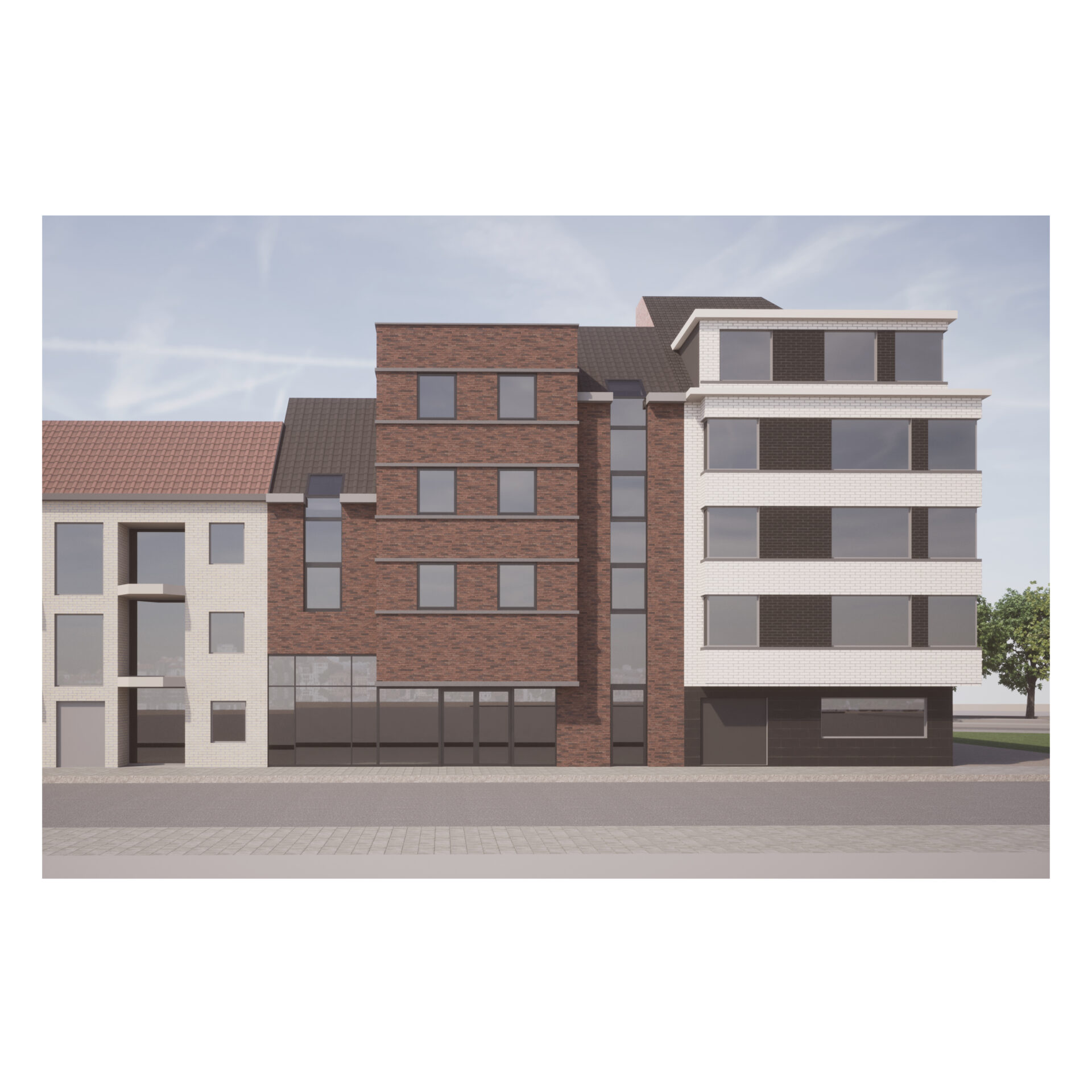Residence Stroombanklaan
17042
A small-scale multifamily dwelling above a commercial space, located near the shoreline. This new development completes the urban facade by tying together the surrounding buildings in its design.
The property is located in Ostend, between two multifamily buildings. These vary in number of floors which is taken into account in the project, with the new volume forming the transition between them. This creates a harmonious finish in the streetscape.
The design of the front facade matches the cornices of both adjacent buildings, both left and right. The two pitched roofs are separated from each other by an extension central to the facade. This creates a spatial reduction from 4 to 3 floors.
The commercial space on the ground floor is located behind a glazed facade. The central extension of the upper floors extends above the entrance to the retail space, creating a covered entrance.
The part of the commercial premises located at the rear of the plot will be provided with natural daylight by means of window openings at the level of the ground floor outdoor area.
programme
construction of 3 apartments and commercial space
location
Ostend
task
architecture stability interior
date
2017
status
Licensed
pictures
PM-architecten
visualisations
PM-architecten

